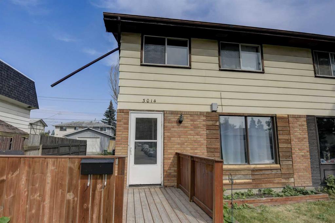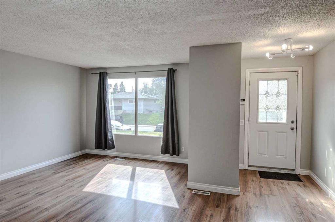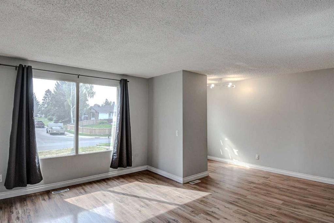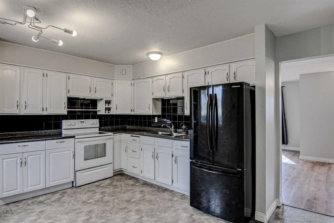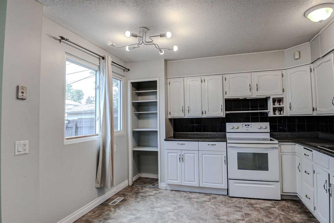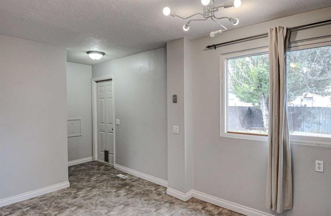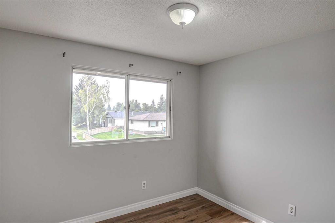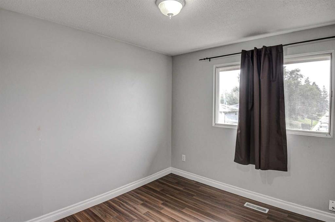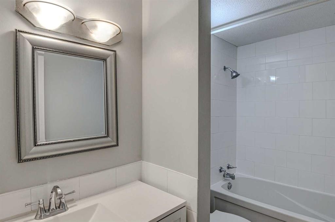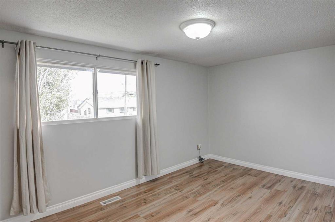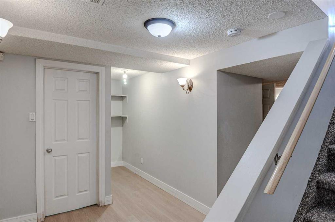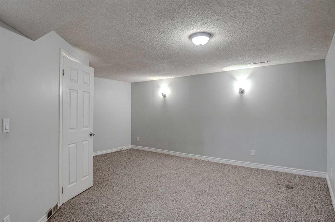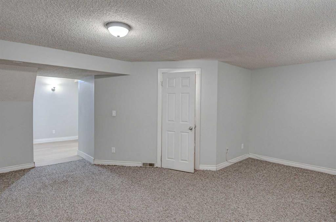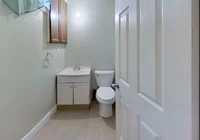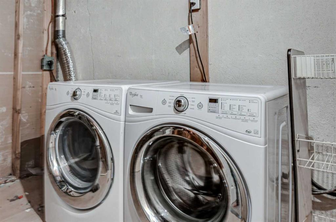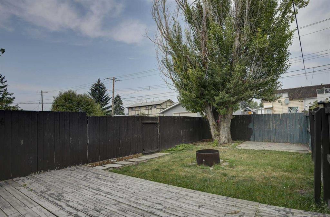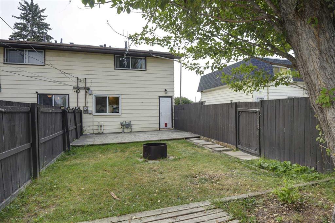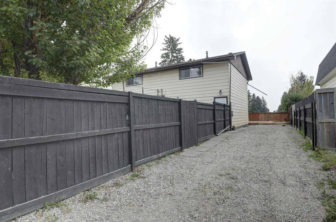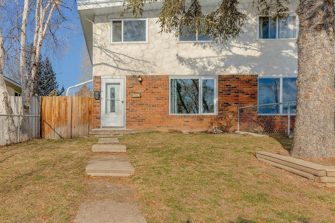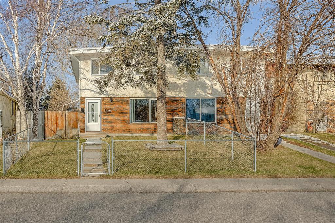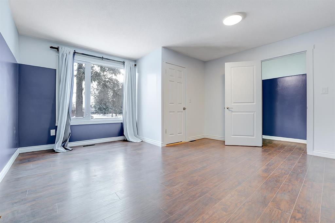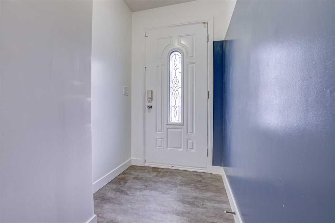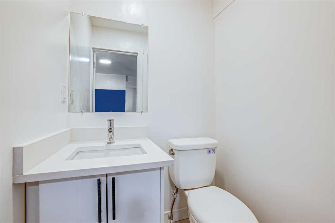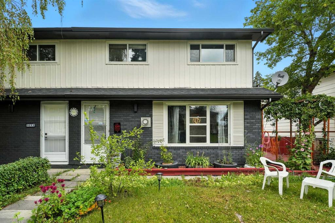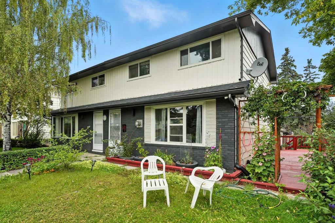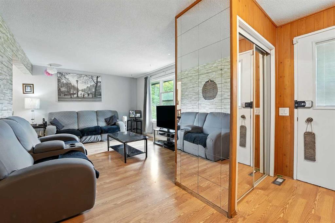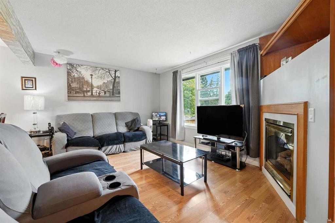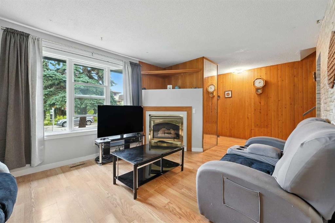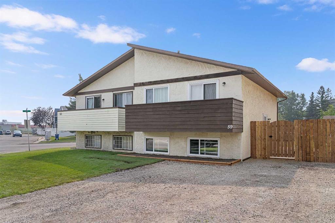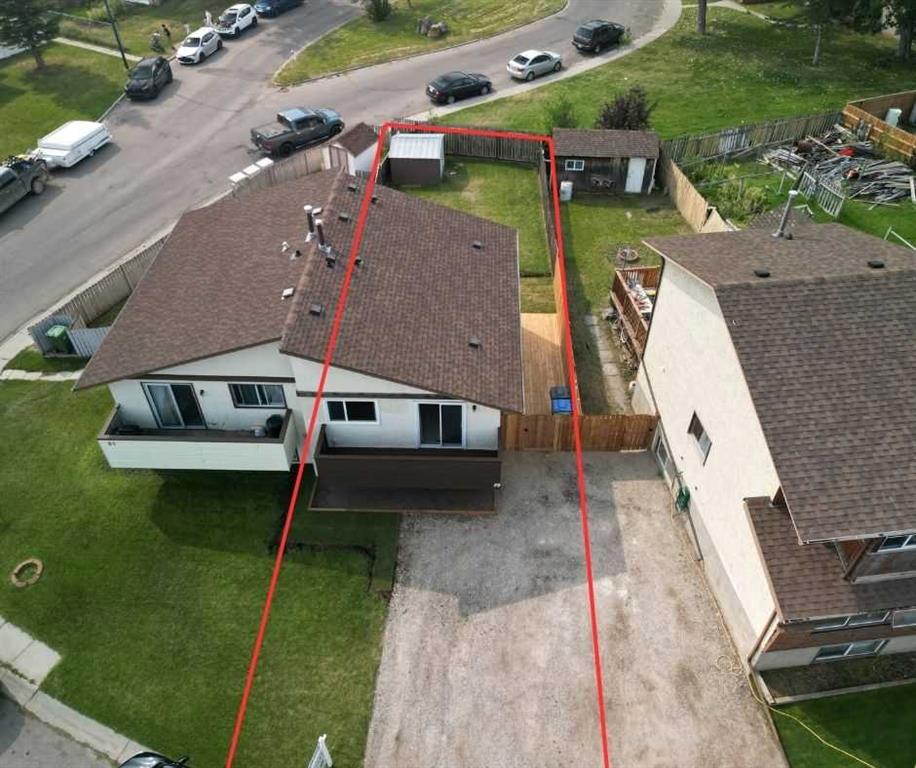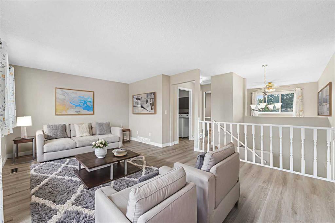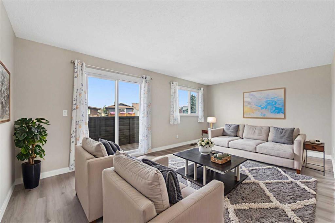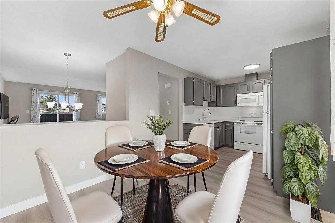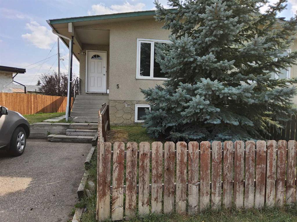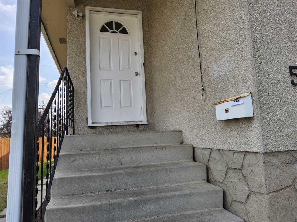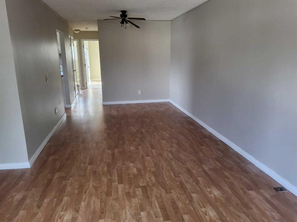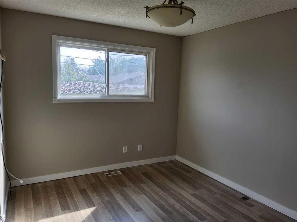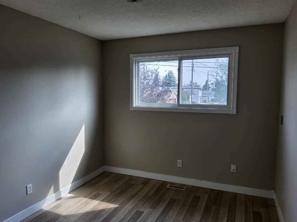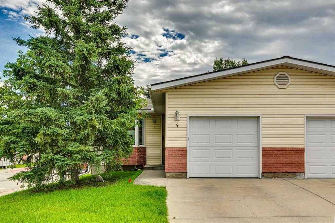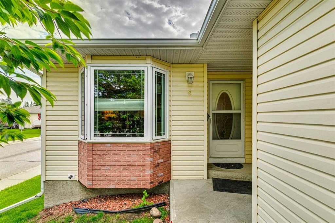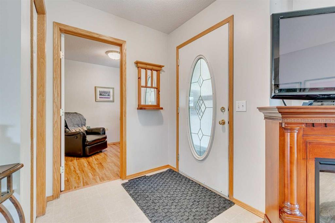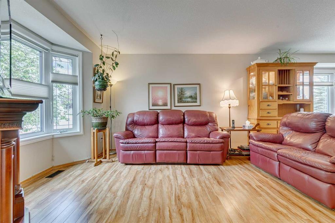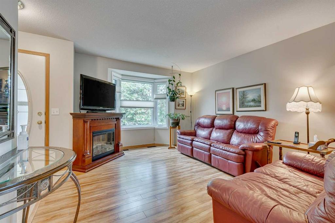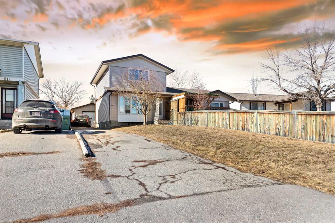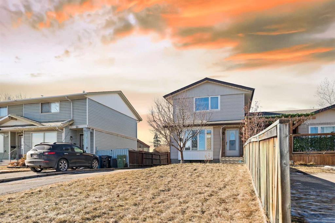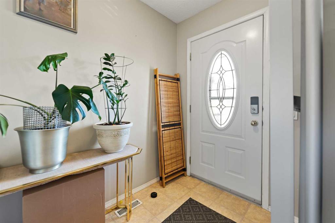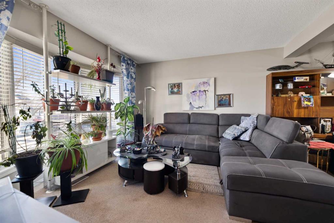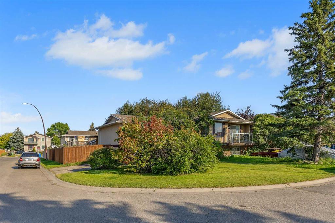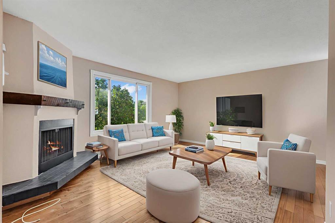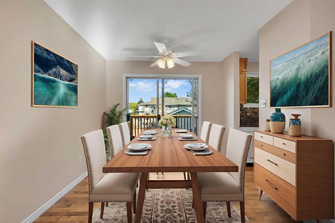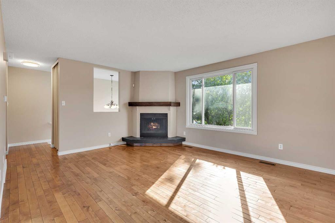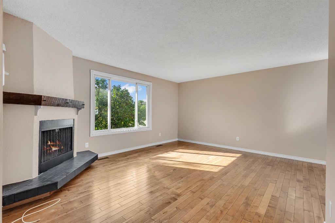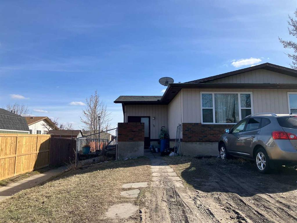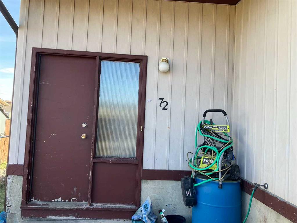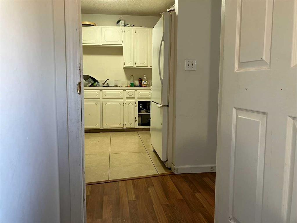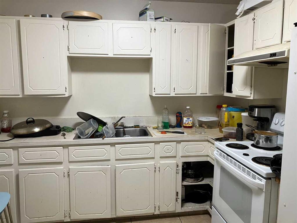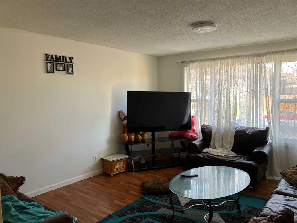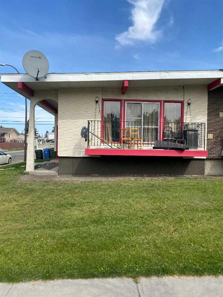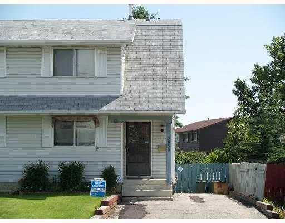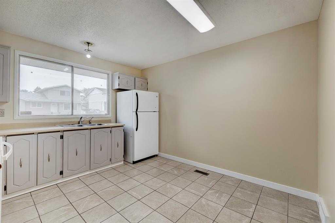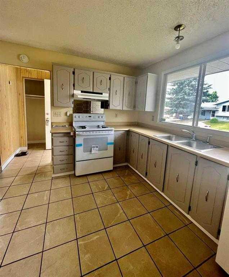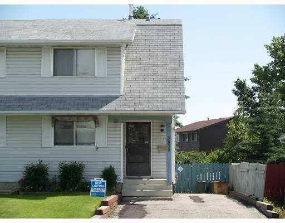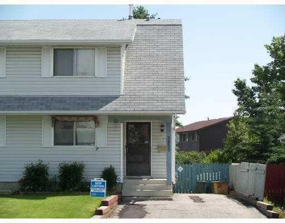3014 Dover Crescent SE
Calgary T2B 1Y2
MLS® Number: A2255740
$ 369,900
3
BEDROOMS
1 + 1
BATHROOMS
1,064
SQUARE FEET
1970
YEAR BUILT
Welcome to this 2-storey, 3-bedroom half duplex in Dover, set on a larger 32 x 110 ft lot with an extra-long driveway for 2 vehicles. Features include a large white kitchen, laminate floors, a renovated main bath, newer front-load washer and dryer, and an updated furnace. The fully finished basement adds flexible living space with a 2-piece bath. Freshly painted and cleaned, this home is move-in ready with potential for further upgrades. Enjoy the spacious yard with mature tree, front and rear decks, and room for a future garage. Located just a short walk to parks and three schools, plus close to shopping, transit, Deerfoot and downtown — an ideal starter home or investment property.
| COMMUNITY | Dover |
| PROPERTY TYPE | Semi Detached (Half Duplex) |
| BUILDING TYPE | Duplex |
| STYLE | 2 Storey, Side by Side |
| YEAR BUILT | 1970 |
| SQUARE FOOTAGE | 1,064 |
| BEDROOMS | 3 |
| BATHROOMS | 2.00 |
| BASEMENT | Finished, Full |
| AMENITIES | |
| APPLIANCES | Dryer, Electric Stove, Range Hood, Refrigerator, Washer, Window Coverings |
| COOLING | None |
| FIREPLACE | N/A |
| FLOORING | Carpet, Laminate, Linoleum |
| HEATING | Forced Air, Natural Gas |
| LAUNDRY | In Basement |
| LOT FEATURES | Back Lane, Back Yard, Landscaped |
| PARKING | Alley Access, Parking Pad |
| RESTRICTIONS | None Known |
| ROOF | Asphalt Shingle |
| TITLE | Fee Simple |
| BROKER | RE/MAX House of Real Estate |
| ROOMS | DIMENSIONS (m) | LEVEL |
|---|---|---|
| Family Room | 17`2" x 11`0" | Basement |
| 2pc Bathroom | 5`11" x 4`2" | Basement |
| Laundry | 9`8" x 11`0" | Basement |
| Great Room | 15`1" x 10`11" | Main |
| Kitchen With Eating Area | 14`5" x 11`5" | Main |
| Bedroom - Primary | 14`6" x 9`6" | Upper |
| Bedroom | 8`6" x 9`10" | Upper |
| Bedroom | 8`6" x 9`2" | Upper |
| 4pc Bathroom | 8`8" x 5`0" | Upper |

