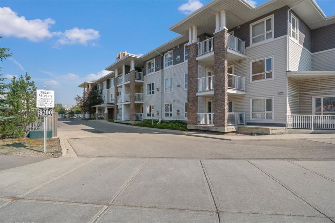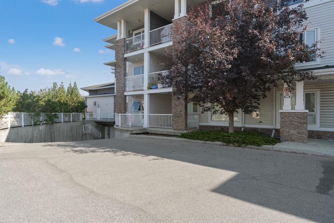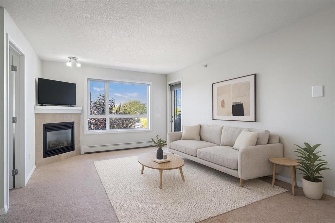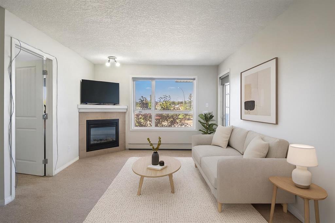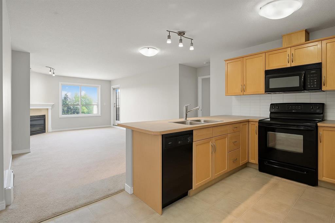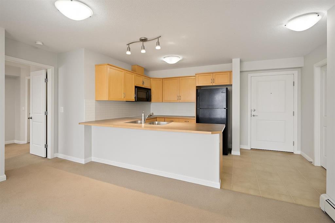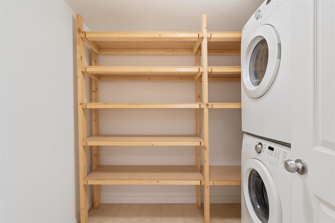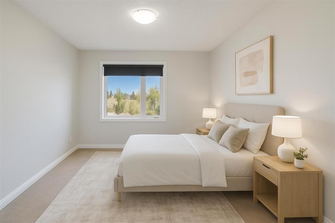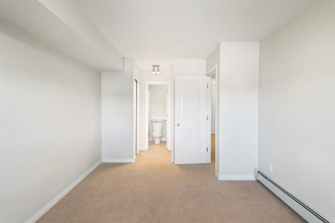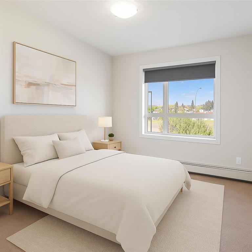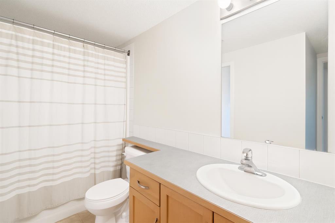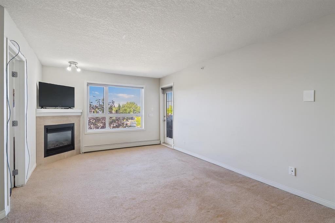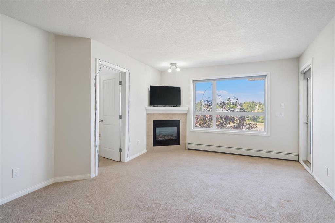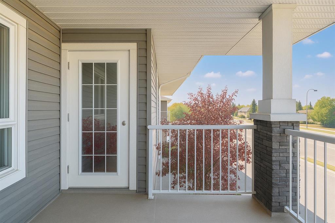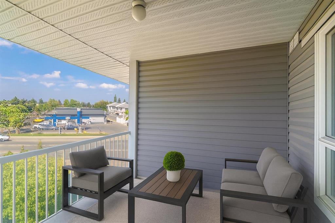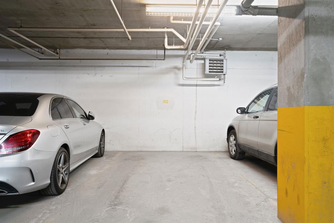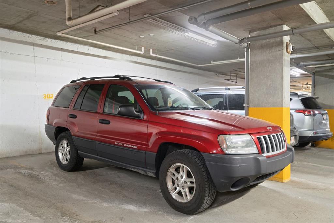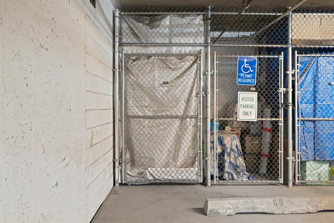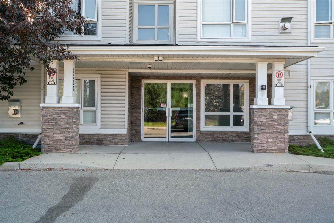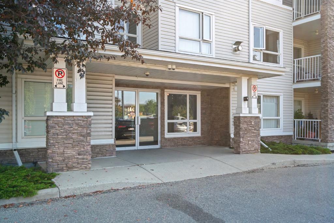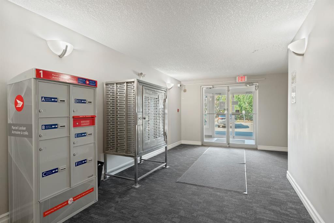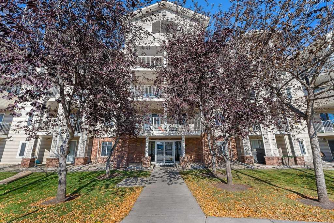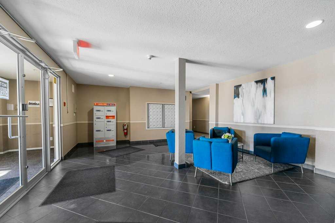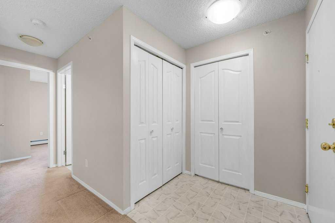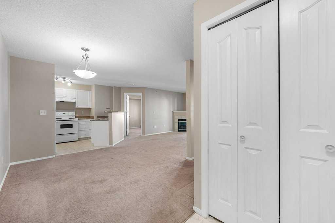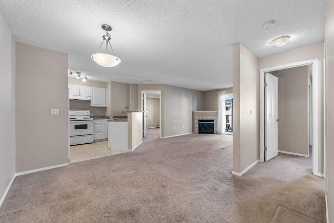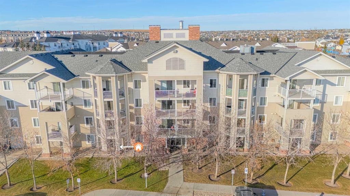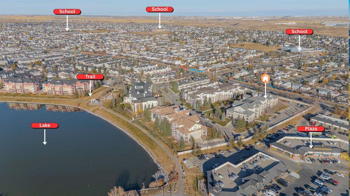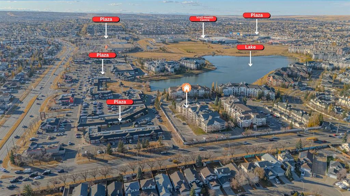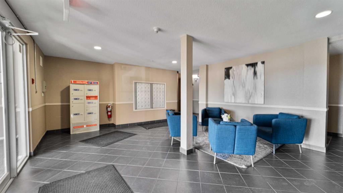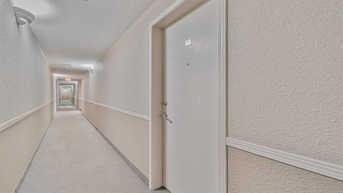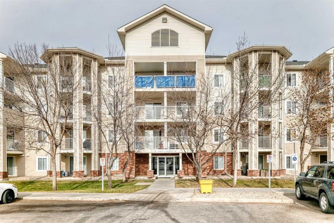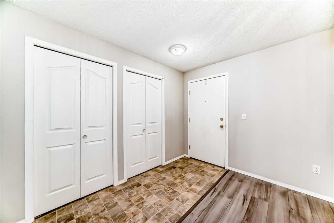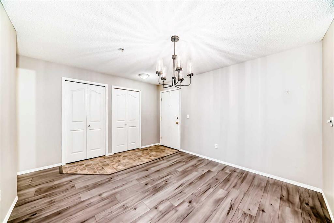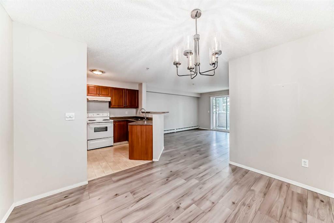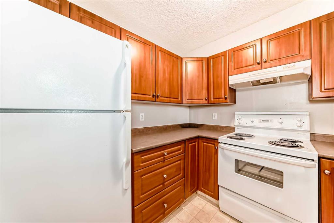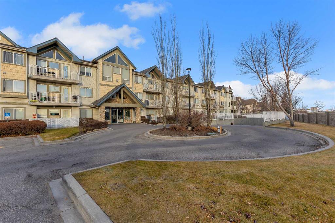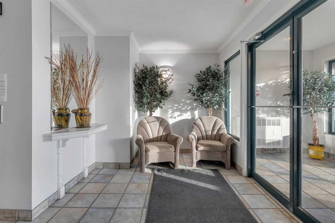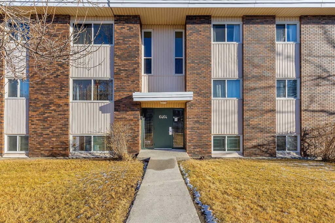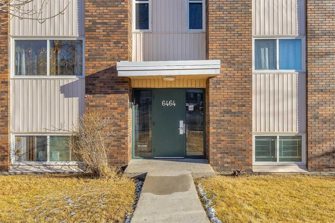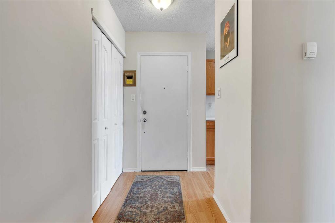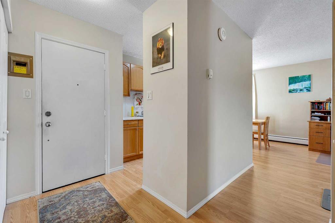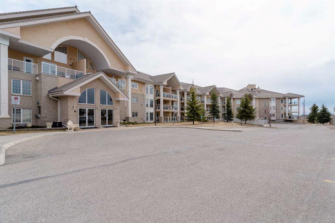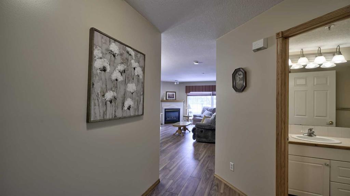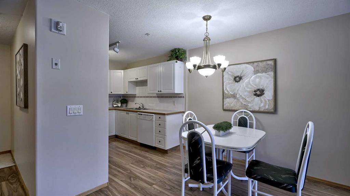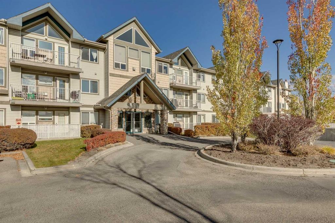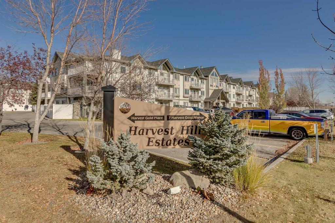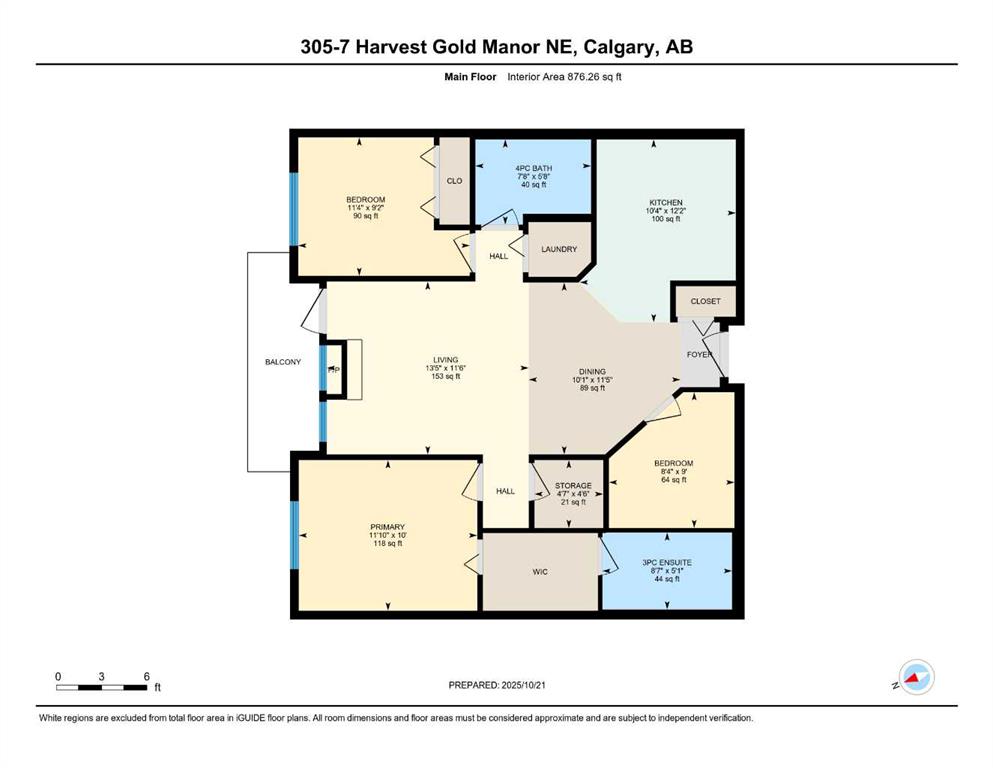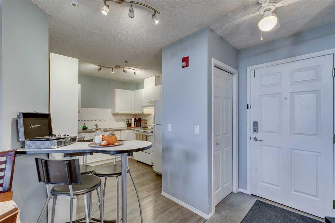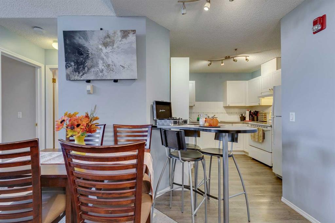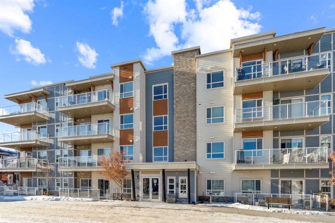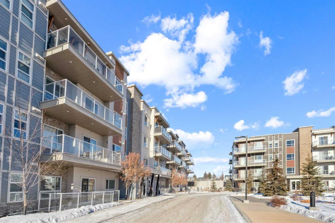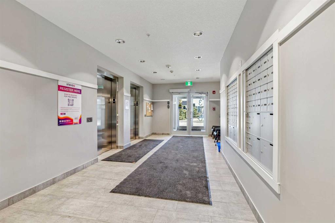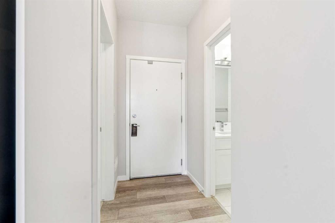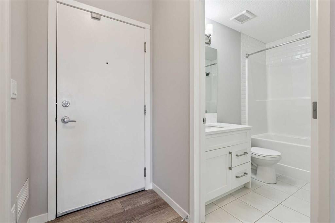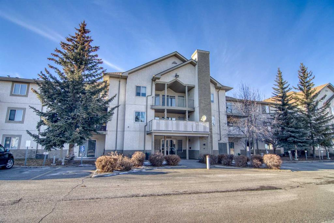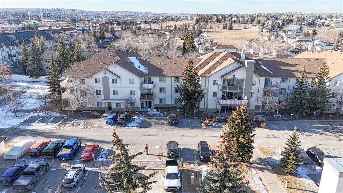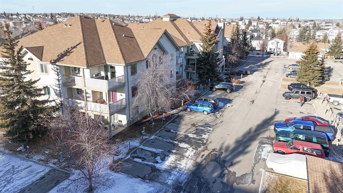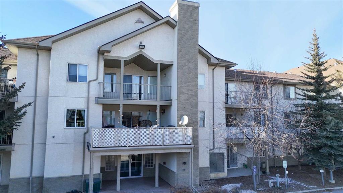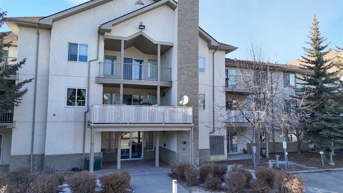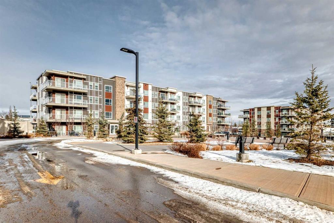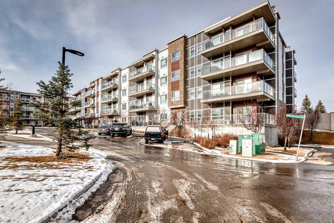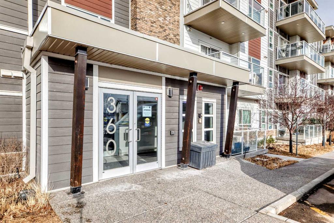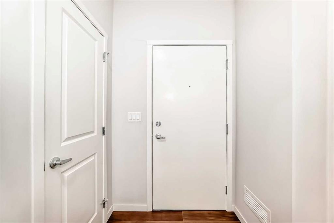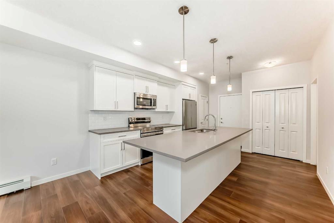302, 8200 4 Street NE
Calgary T3k0k5
MLS® Number: A2276725
$ 274,900
2
BEDROOMS
1 + 0
BATHROOMS
2007
YEAR BUILT
Welcome to this bright and inviting top-floor condo in Beddington Heights, offering outstanding value with heat, water and sewer included in the condo fees, plus two titled heated underground parking stalls and a separate storage locker. The open-concept layout features a spacious living room with large west-facing windows that fill the home with natural light, and a cozy gas fireplace that makes the space feel warm and comfortable in every season. The kitchen provides excellent counter space, a raised breakfast bar and room for a proper dining area, making it easy to cook, entertain or work from home. The primary bedroom comfortably fits a king-sized bed and includes a walk-in closet, while the second bedroom is ideal for guests, a nursery or a home office. A full 4-piece bathroom and in-suite laundry with additional shelving add everyday convenience. Step out onto the covered west-facing balcony with gas line perfect for year-round BBQs or relaxing with sunset views. This well-managed, pet-friendly (with board approval) building includes common-area maintenance, heat, gas, water, sewer, insurance, professional management, reserve fund contributions and trash removal in the monthly fee. Located close to transit, shopping, schools, Nose Hill Park, Beddington Town Centre, T&T, Safeway, Harvest Hills Crossing and major routes, this home offers a great balance of comfort, convenience and predictable monthly costs. With limited condo inventory in the area, this top-floor unit with two heated stalls is a smart choice for first-time buyers, downsizers or investors. Quick possession is available book your viewing today.
| COMMUNITY | Beddington Heights |
| PROPERTY TYPE | Apartment |
| BUILDING TYPE | Low Rise (2-4 stories) |
| STYLE | Single Level Unit |
| YEAR BUILT | 2007 |
| SQUARE FOOTAGE | 805 |
| BEDROOMS | 2 |
| BATHROOMS | 1.00 |
| BASEMENT | |
| AMENITIES | |
| APPLIANCES | Dishwasher, Dryer, Electric Stove, Microwave Hood Fan, Refrigerator, Washer |
| COOLING | None |
| FIREPLACE | Gas |
| FLOORING | Carpet, Linoleum |
| HEATING | Baseboard |
| LAUNDRY | In Unit |
| LOT FEATURES | |
| PARKING | Titled, Underground |
| RESTRICTIONS | Pet Restrictions or Board approval Required |
| ROOF | |
| TITLE | Fee Simple |
| BROKER | RE/MAX Complete Realty |
| ROOMS | DIMENSIONS (m) | LEVEL |
|---|---|---|
| Laundry | 8`8" x 6`10" | Main |
| Kitchen | 8`7" x 8`6" | Main |
| 4pc Bathroom | 8`6" x 11`4" | Main |
| Bedroom | 10`4" x 9`9" | Main |
| Bedroom - Primary | 20`2" x 10`0" | Main |
| Living Room | 20`11" x 14`10" | Main |

