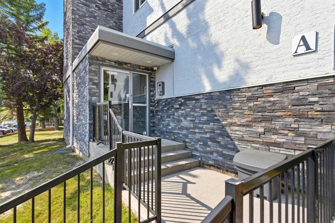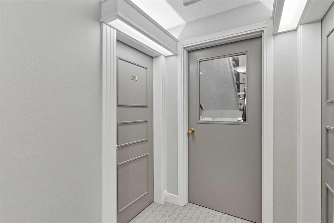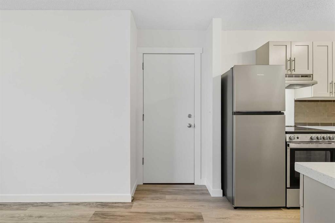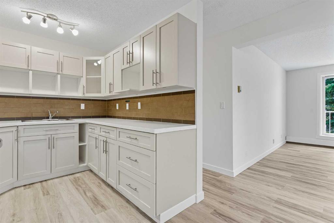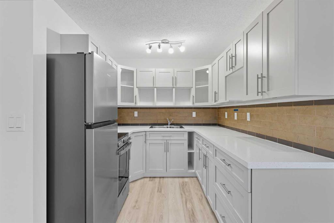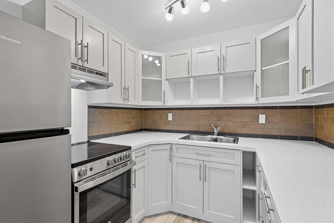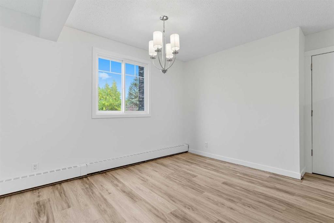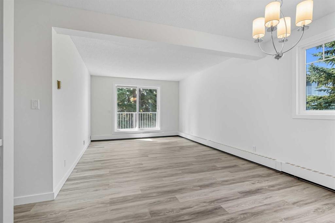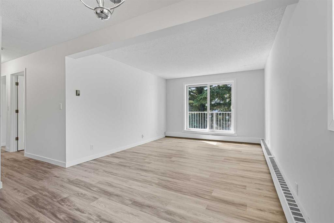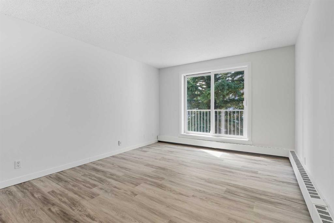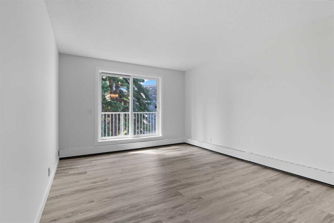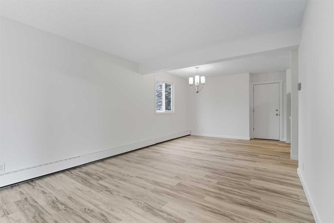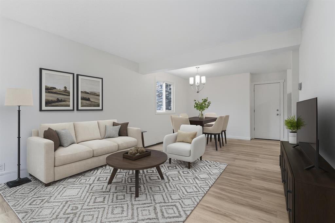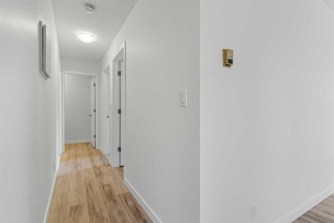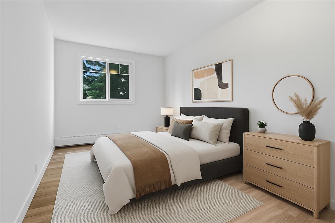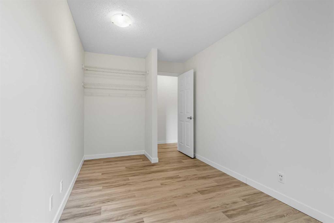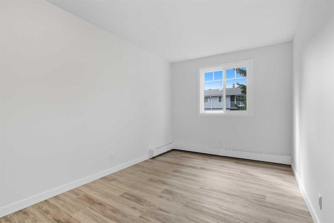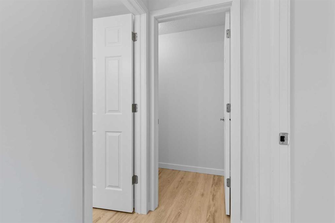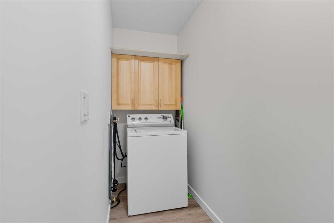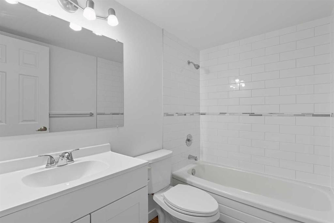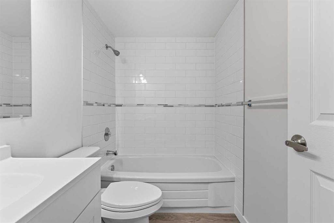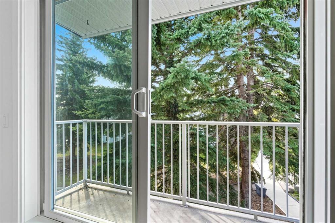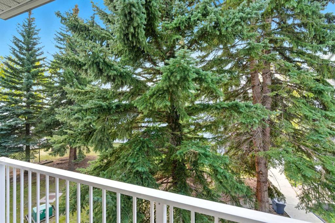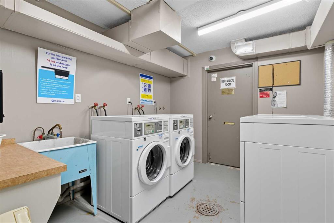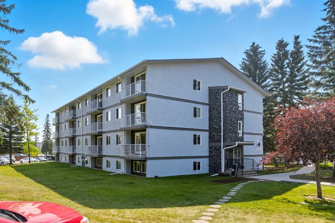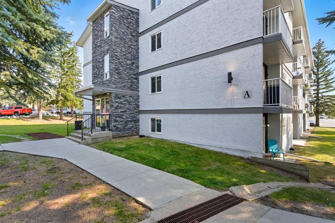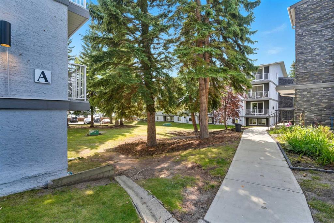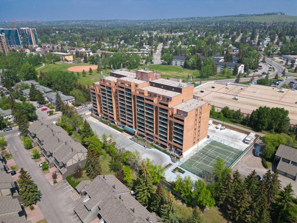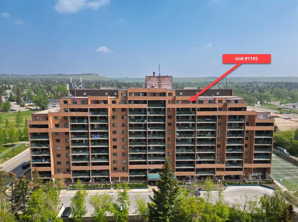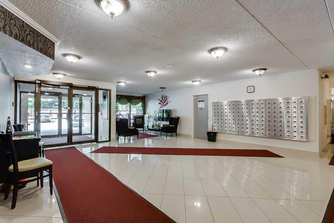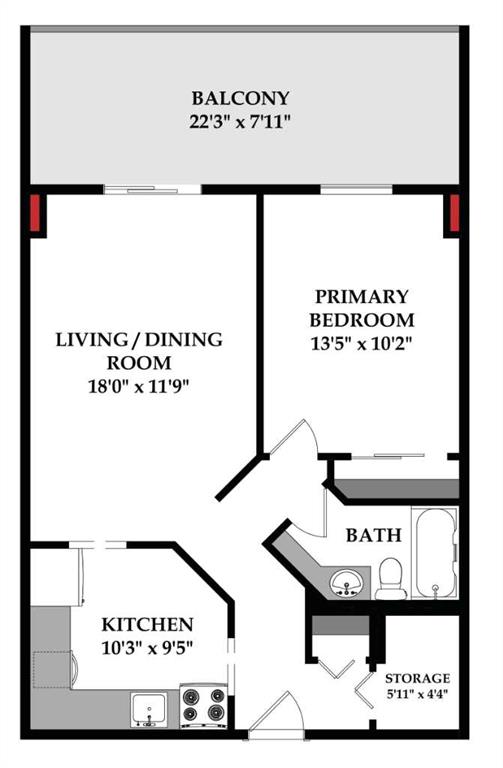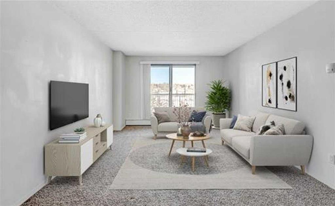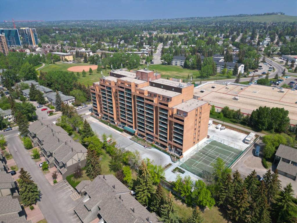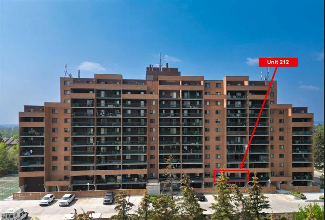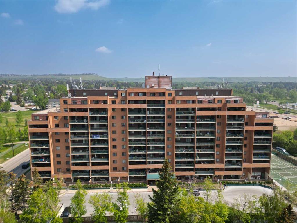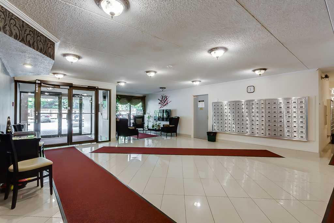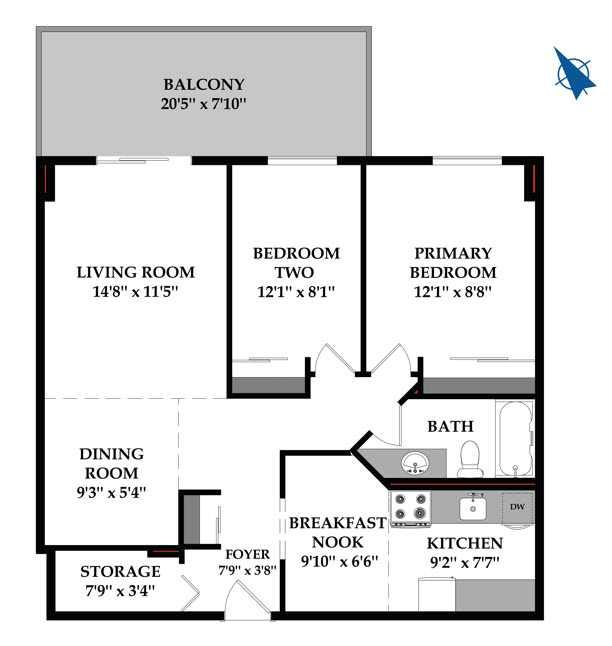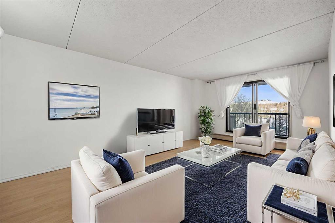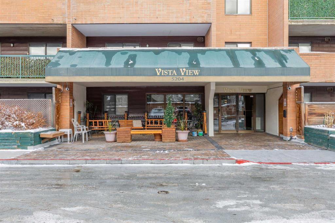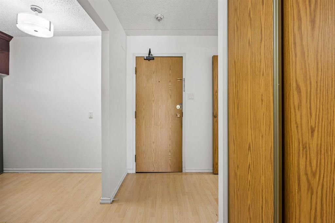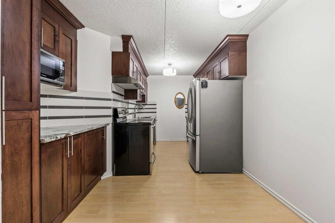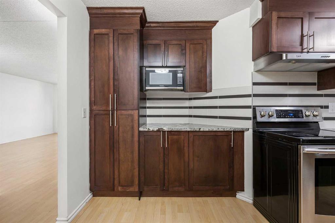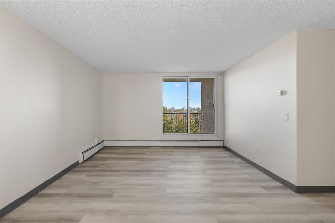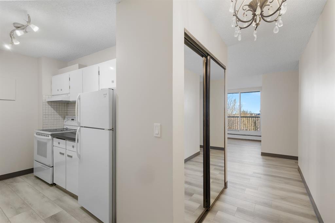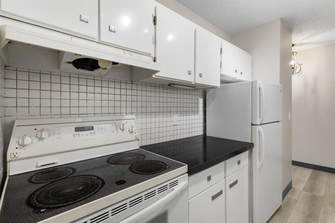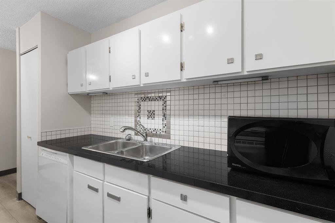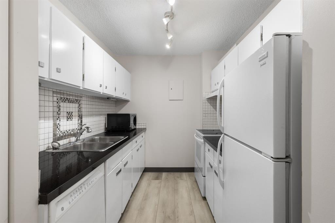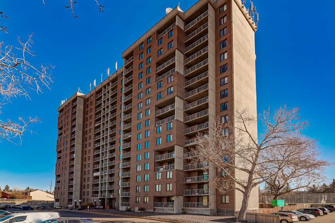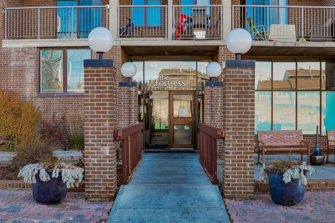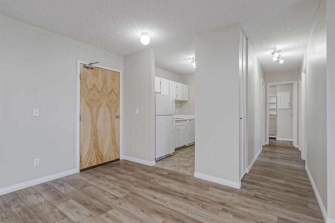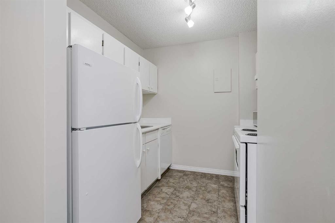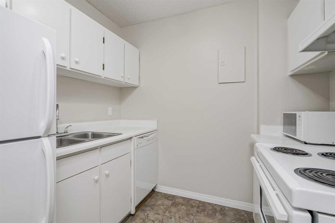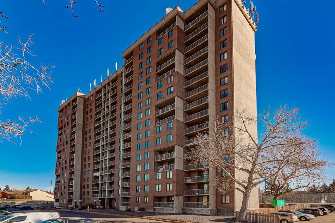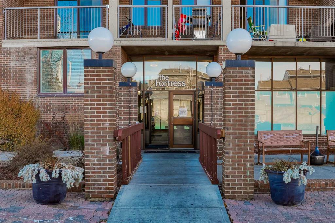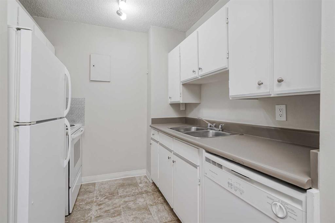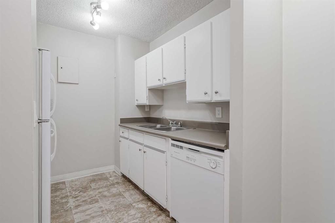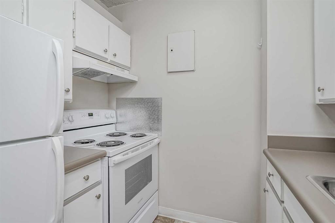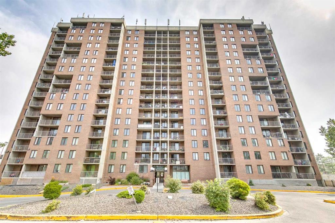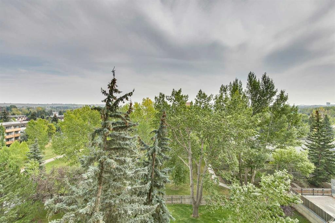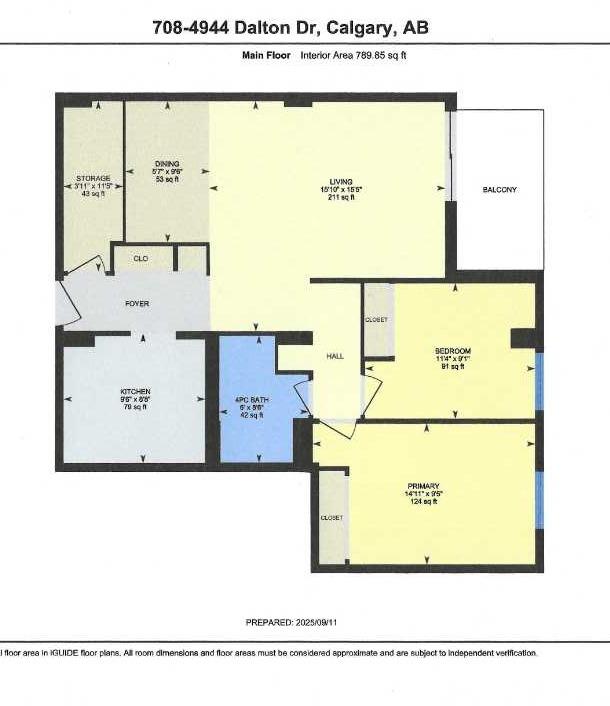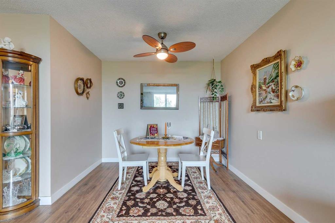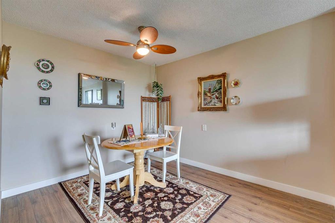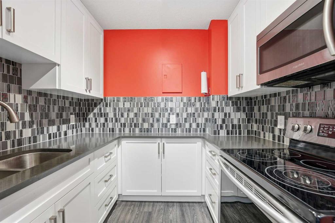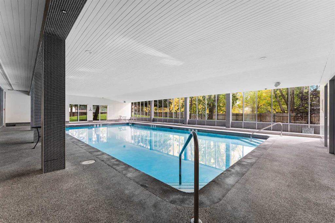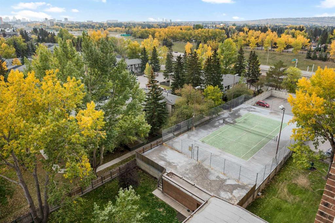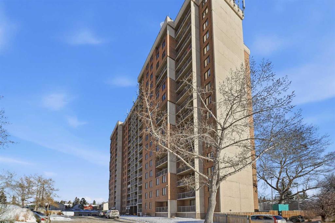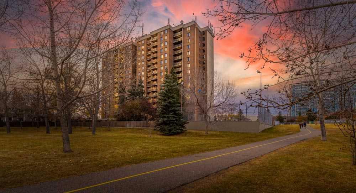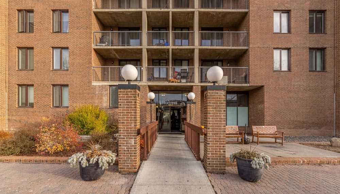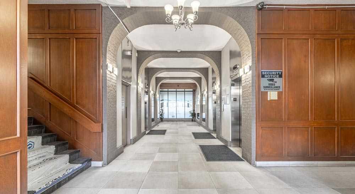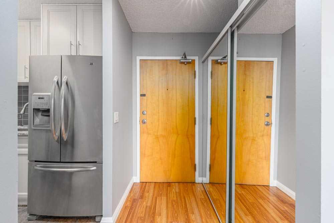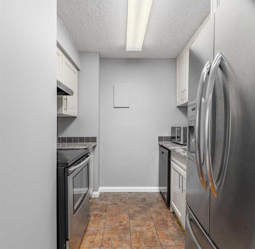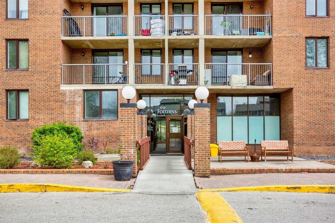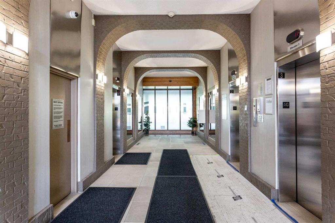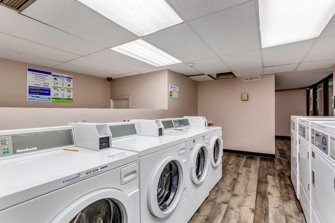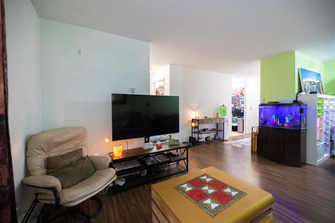302A, 5601 Dalton Drive NW
Calgary T3A 2E2
MLS® Number: A2273126
$ 249,900
2
BEDROOMS
1 + 0
BATHROOMS
746
SQUARE FEET
1976
YEAR BUILT
Step inside this beautifully updated corner unit condo and experience a home that balances style, function, and warmth. The open concept living and dining area sets the tone, with bright natural light pouring in through large windows and neutral tones that create a fresh, welcoming atmosphere. The kitchen is a true highlight, showcasing white cabinetry with elegant glass inserts that combine timeless style with everyday functionality. The bathroom has also been upgraded with a new vanity and a stylish tile surround, bringing a fresh, modern feel to this private retreat. The living room is spacious and inviting, perfect for relaxing or entertaining. The dining space sits under a contemporary chandelier, giving the area a polished, modern touch. This condo features two generously sized bedrooms, each designed with comfort in mind. Large windows fill the spaces with natural light, providing calming views of the treed courtyard. Whether you need restful retreats, guest accommodations, or a dedicated home office, these rooms offer the flexibility you need. Recent upgrades throughout include new flooring, lighting, and modern finishes, making this condo truly move-in ready. Prime location close to schools, shopping, dining & transit. Perfect for first-time buyers, downsizers, or investors. This is your chance to own a home that combines modern comfort with everyday convenience. Don’t wait, book your private showing today and see for yourself!
| COMMUNITY | Dalhousie |
| PROPERTY TYPE | Apartment |
| BUILDING TYPE | Low Rise (2-4 stories) |
| STYLE | Single Level Unit |
| YEAR BUILT | 1976 |
| SQUARE FOOTAGE | 746 |
| BEDROOMS | 2 |
| BATHROOMS | 1.00 |
| BASEMENT | |
| AMENITIES | |
| APPLIANCES | Electric Stove, Range Hood, Refrigerator, Washer |
| COOLING | None |
| FIREPLACE | N/A |
| FLOORING | Vinyl Plank |
| HEATING | Baseboard, Natural Gas |
| LAUNDRY | In Unit |
| LOT FEATURES | |
| PARKING | Stall |
| RESTRICTIONS | Pet Restrictions or Board approval Required |
| ROOF | Asphalt Shingle |
| TITLE | Fee Simple |
| BROKER | Hope Street Real Estate Corp. |
| ROOMS | DIMENSIONS (m) | LEVEL |
|---|---|---|
| 4pc Bathroom | 7`10" x 5`1" | Main |
| Bedroom | 15`3" x 8`1" | Main |
| Dining Room | 11`3" x 12`0" | Main |
| Kitchen | 7`10" x 7`11" | Main |
| Laundry | 11`3" x 3`6" | Main |
| Living Room | 13`6" x 11`7" | Main |
| Bedroom - Primary | 15`3" x 8`11" | Main |


