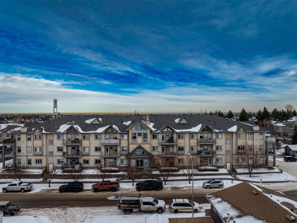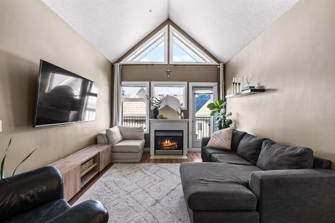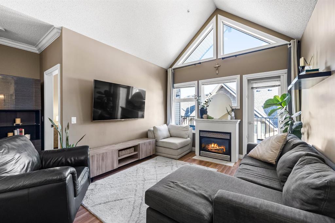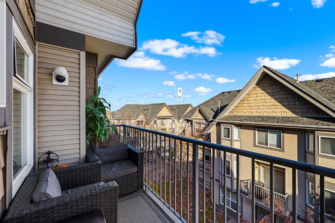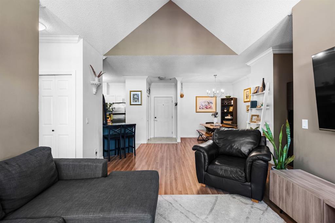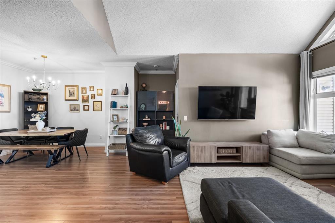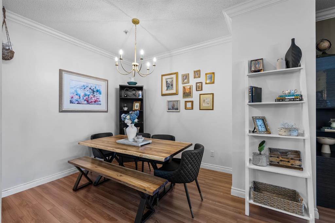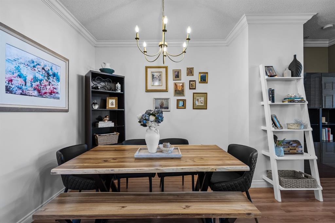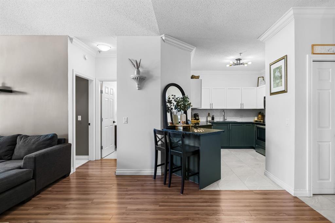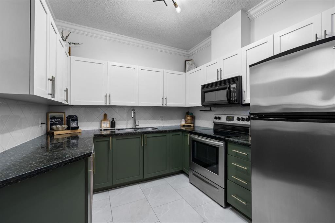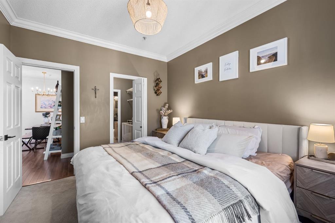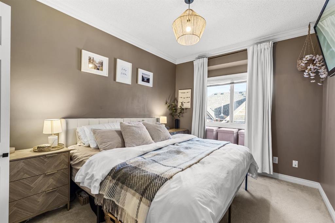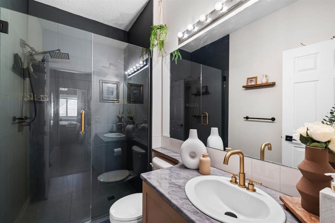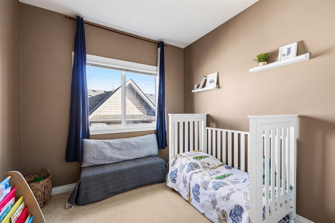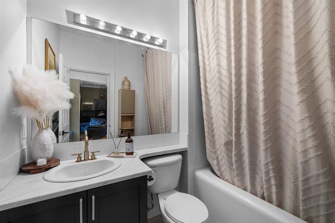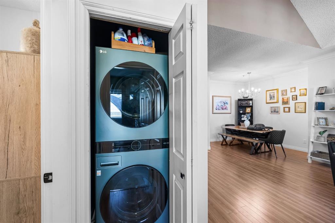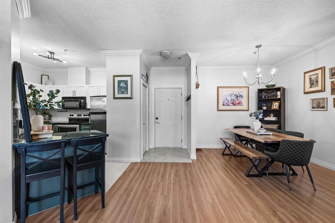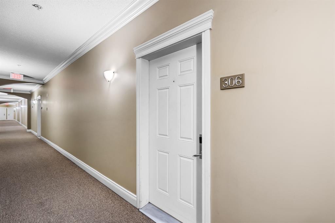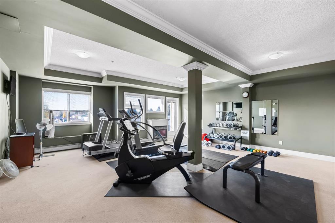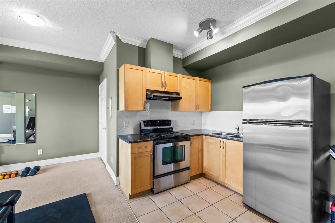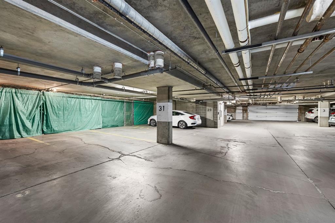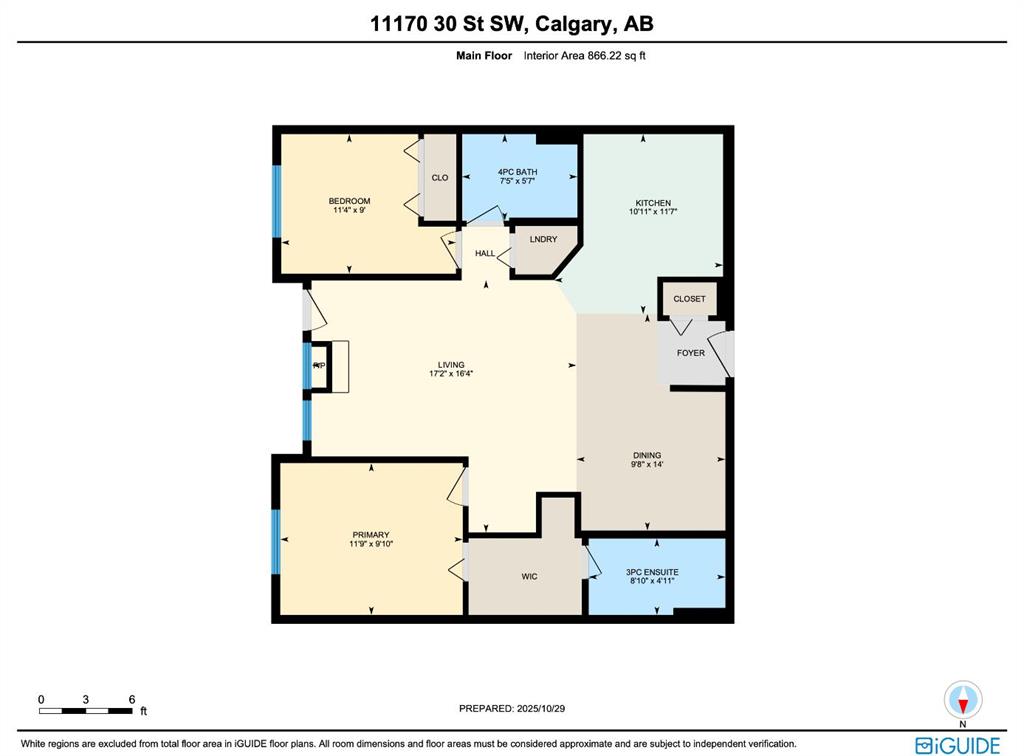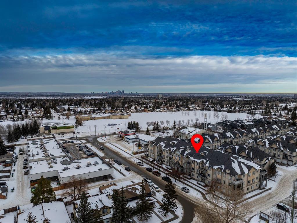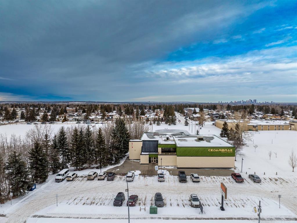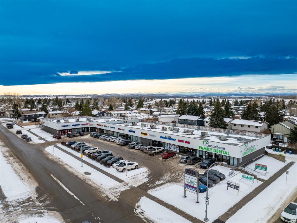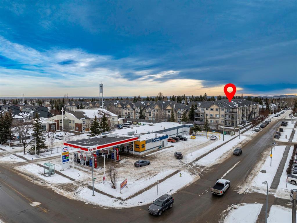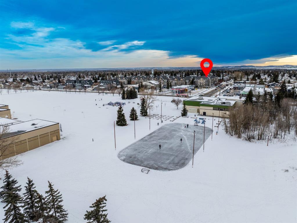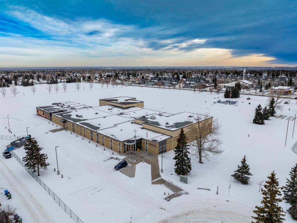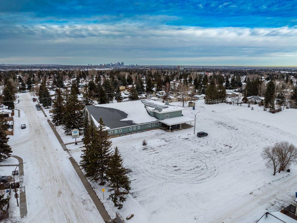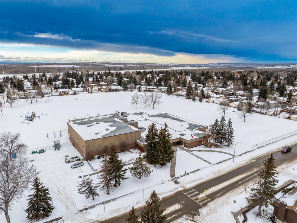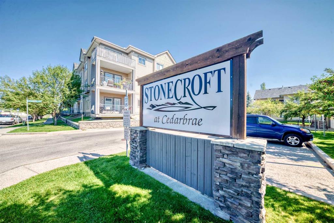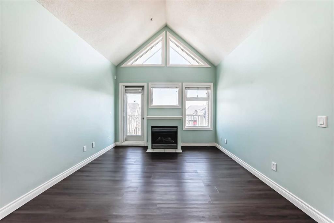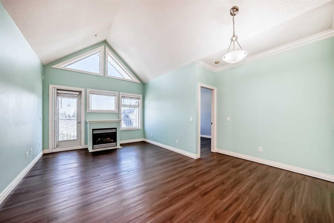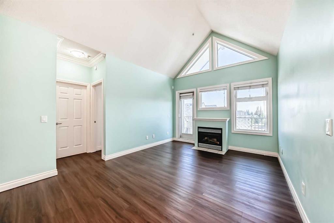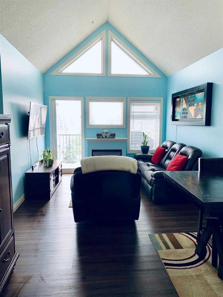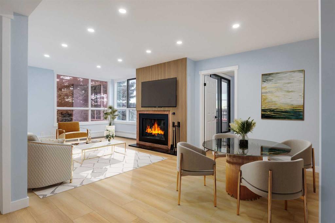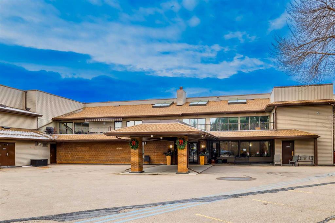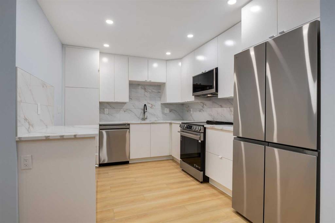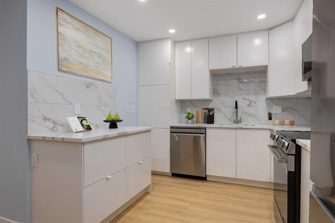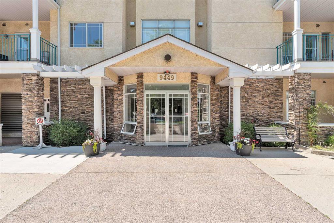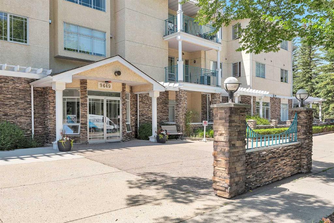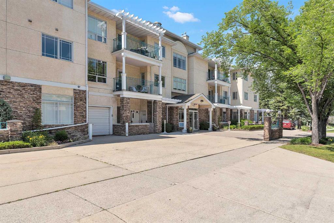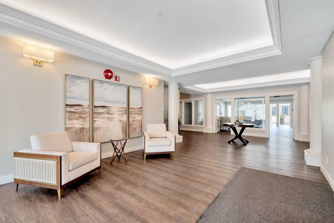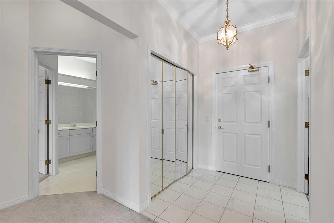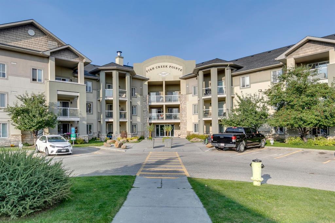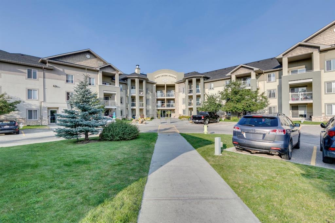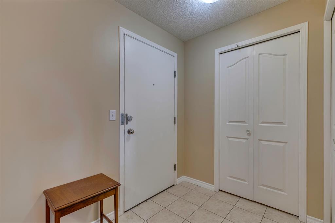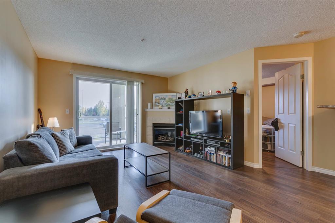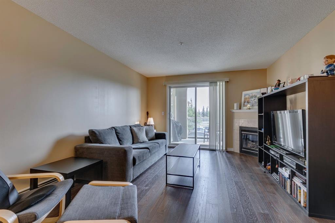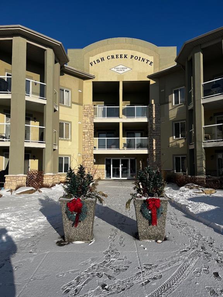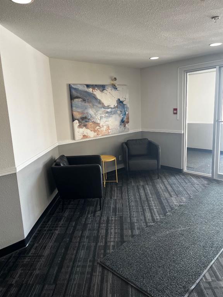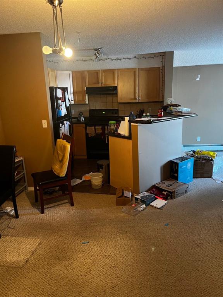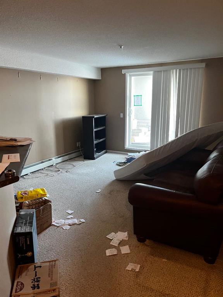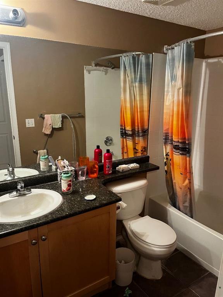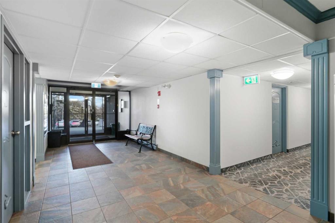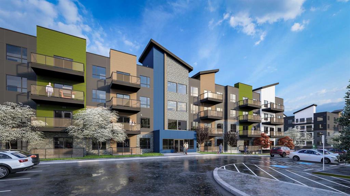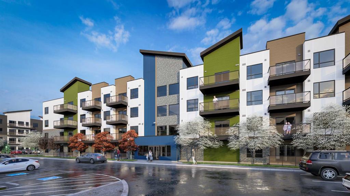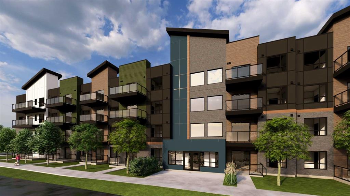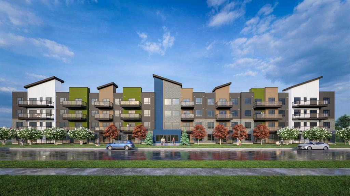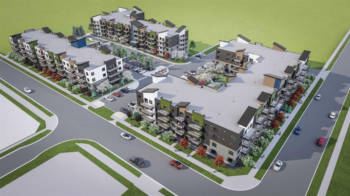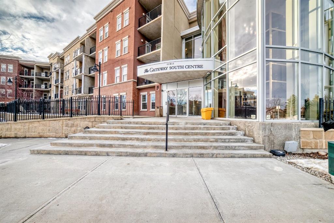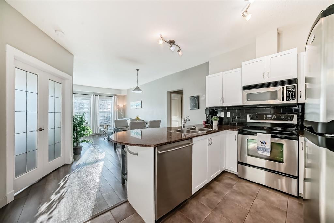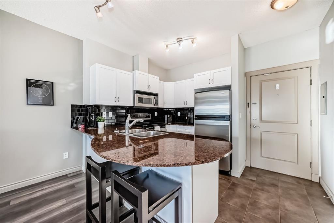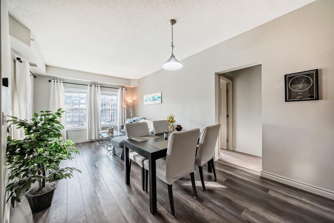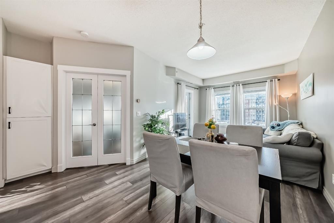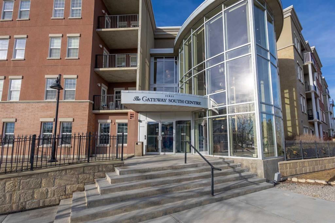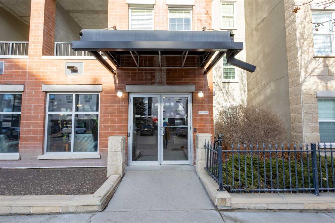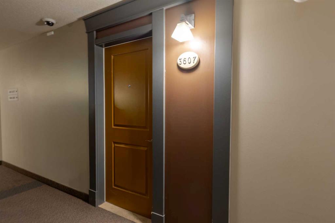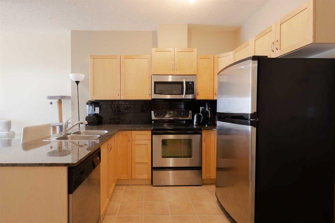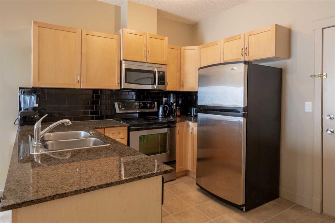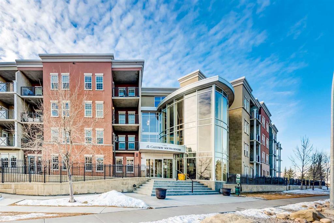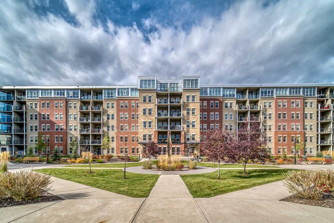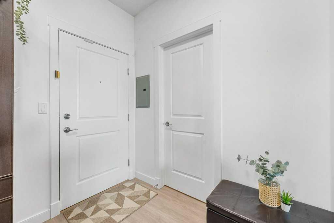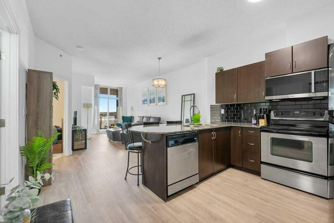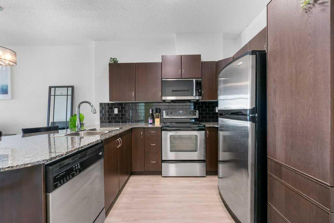306, 11170 30 Street SW
Calgary T2W 6J2
MLS® Number: A2278621
$ 319,900
2
BEDROOMS
2 + 0
BATHROOMS
866
SQUARE FEET
2005
YEAR BUILT
Step into this top-floor retreat in the sought-after Stonecroft building — where vaulted ceilings and large windows create an airy sense of calm from the moment you walk in. The open living space feels instantly inviting, with a cozy gas fireplace, rich tones, and newer flooring. The kitchen tells its own story — modern two-tone cabinetry, granite counters, and stainless-steel appliances including a new dishwasher and stove, that make morning coffee or evening dinners feel a little more special. Down the hall, the primary suite is your quiet escape, featuring a walk-through closet and a newly update ensuite with gold accents and a spa-inspired shower. A second bedroom offers the flexibility every lifestyle needs — whether it’s a guest space, nursery, or home office. And with in-suite laundry and new machines, underground parking with storage, and access to a fitness centre, every detail of convenience is covered. Set in a quiet, well-managed complex just steps from parks, shopping, and great access to Anderson Road and Stoney Trail, this is the perfect blend of warmth, function, and style.
| COMMUNITY | Cedarbrae |
| PROPERTY TYPE | Apartment |
| BUILDING TYPE | Low Rise (2-4 stories) |
| STYLE | Single Level Unit |
| YEAR BUILT | 2005 |
| SQUARE FOOTAGE | 866 |
| BEDROOMS | 2 |
| BATHROOMS | 2.00 |
| BASEMENT | |
| AMENITIES | |
| APPLIANCES | Dishwasher, Dryer, Microwave Hood Fan, Refrigerator, Stove(s), Washer |
| COOLING | None |
| FIREPLACE | Gas |
| FLOORING | Carpet, Laminate, Vinyl |
| HEATING | Baseboard |
| LAUNDRY | In Unit |
| LOT FEATURES | |
| PARKING | Underground |
| RESTRICTIONS | Board Approval |
| ROOF | |
| TITLE | Fee Simple |
| BROKER | Real Broker |
| ROOMS | DIMENSIONS (m) | LEVEL |
|---|---|---|
| 3pc Ensuite bath | 0`0" x 0`0" | Main |
| 4pc Bathroom | 0`0" x 0`0" | Main |
| Bedroom | 11`4" x 9`0" | Main |
| Bedroom - Primary | 11`9" x 9`10" | Main |
| Dining Room | 9`8" x 14`0" | Main |
| Kitchen | 10`11" x 11`7" | Main |
| Living Room | 17`2" x 16`4" | Main |

