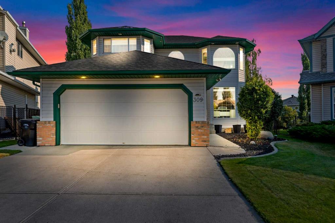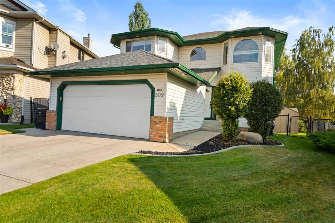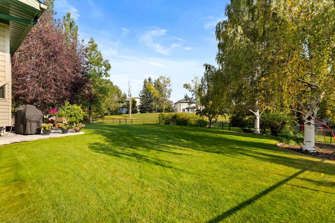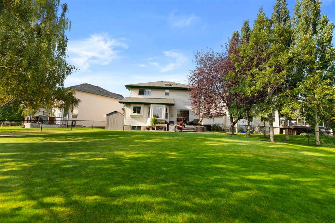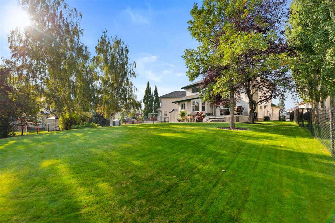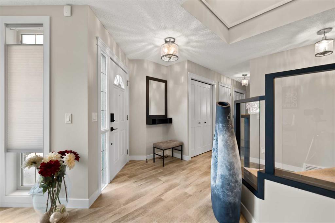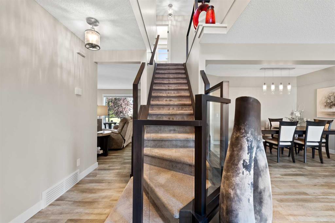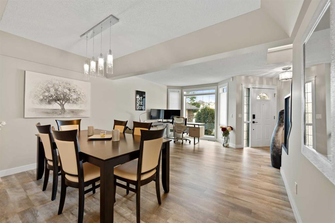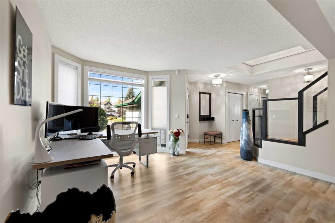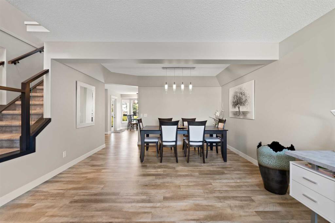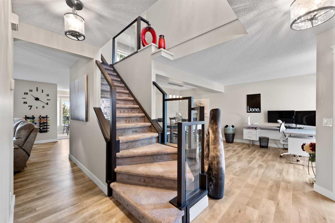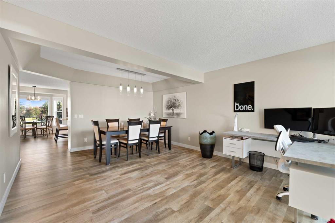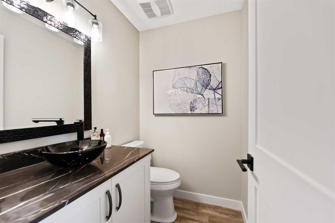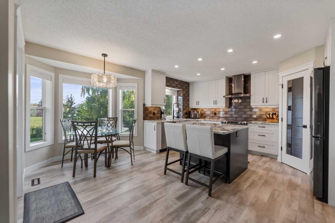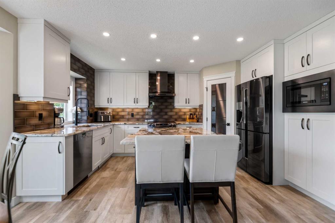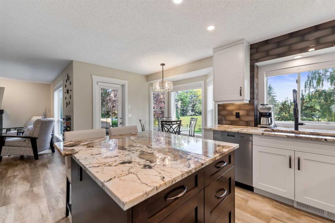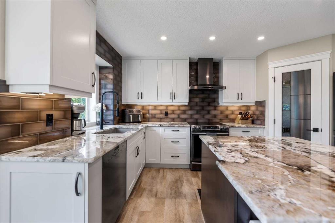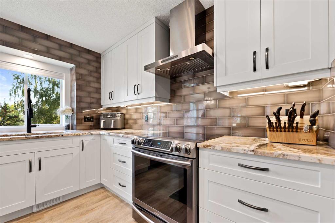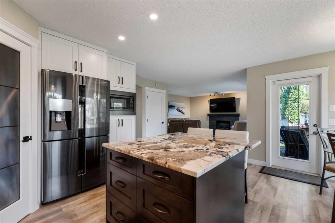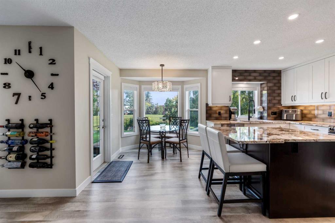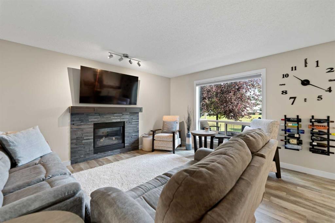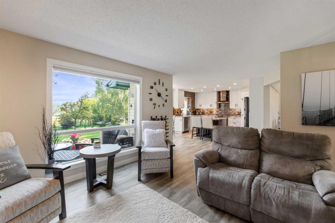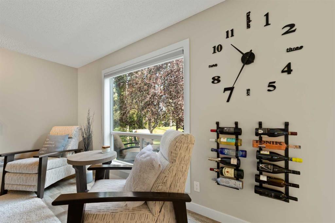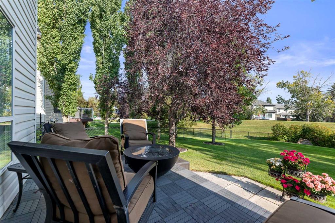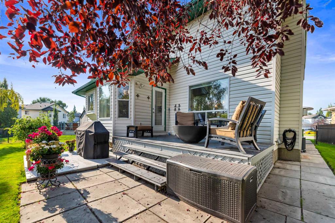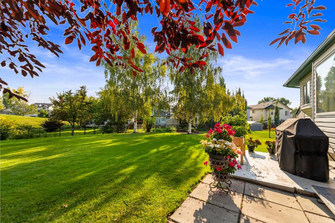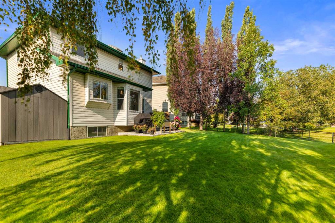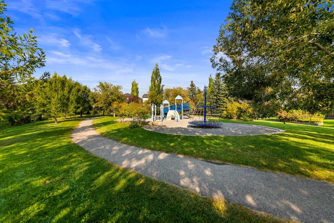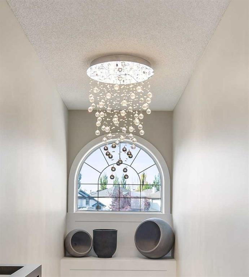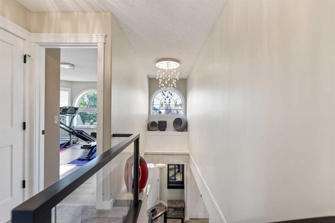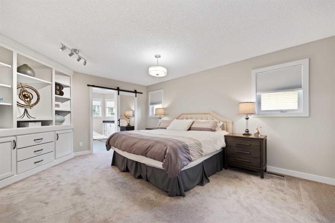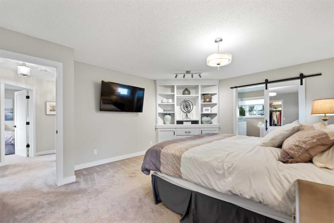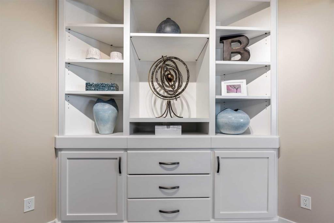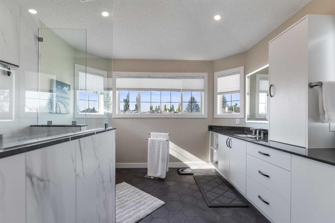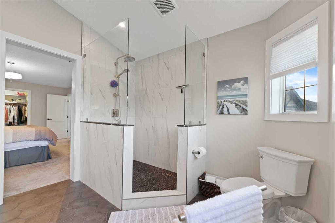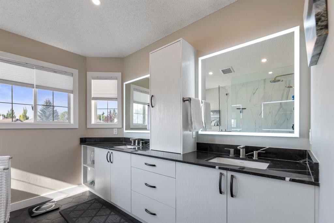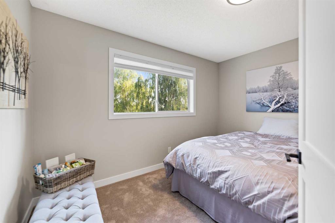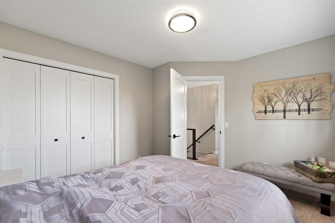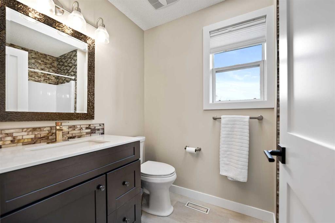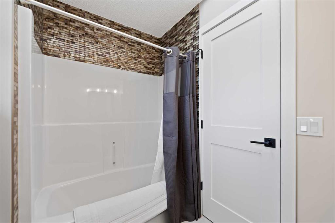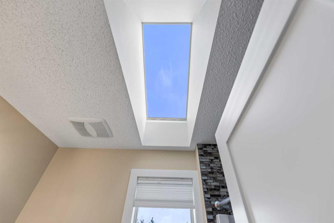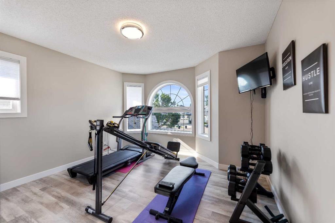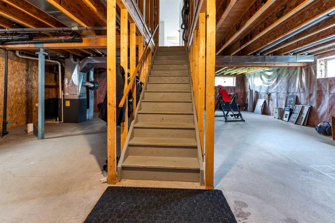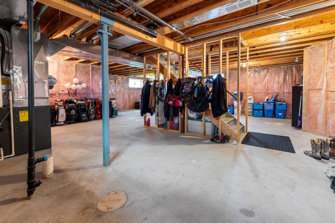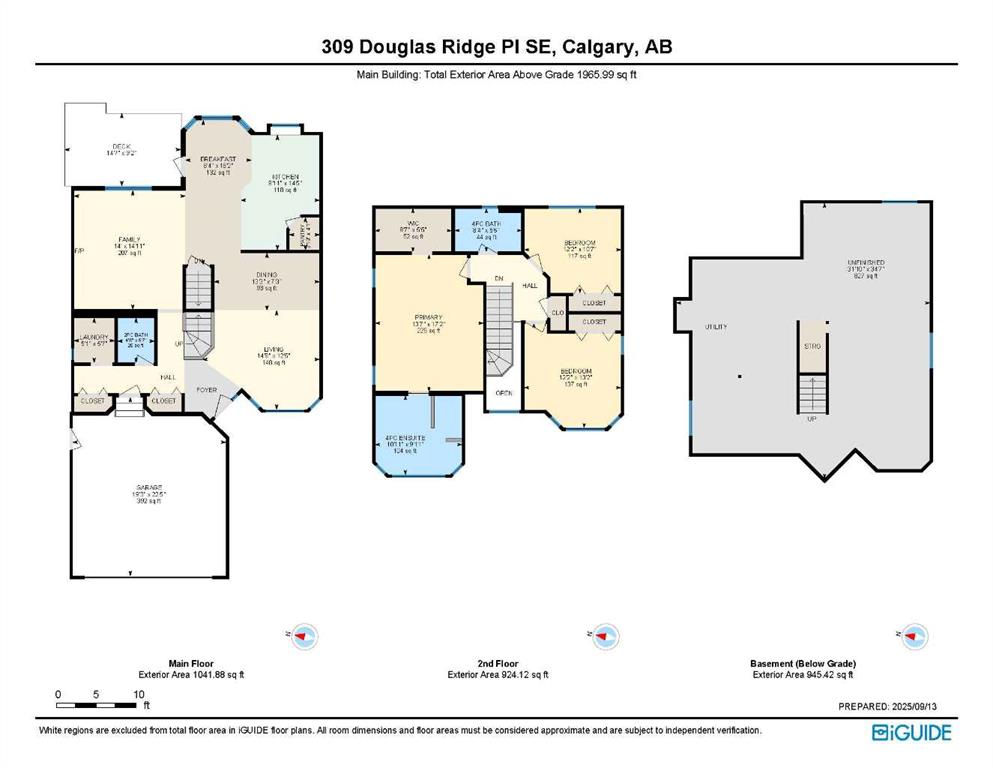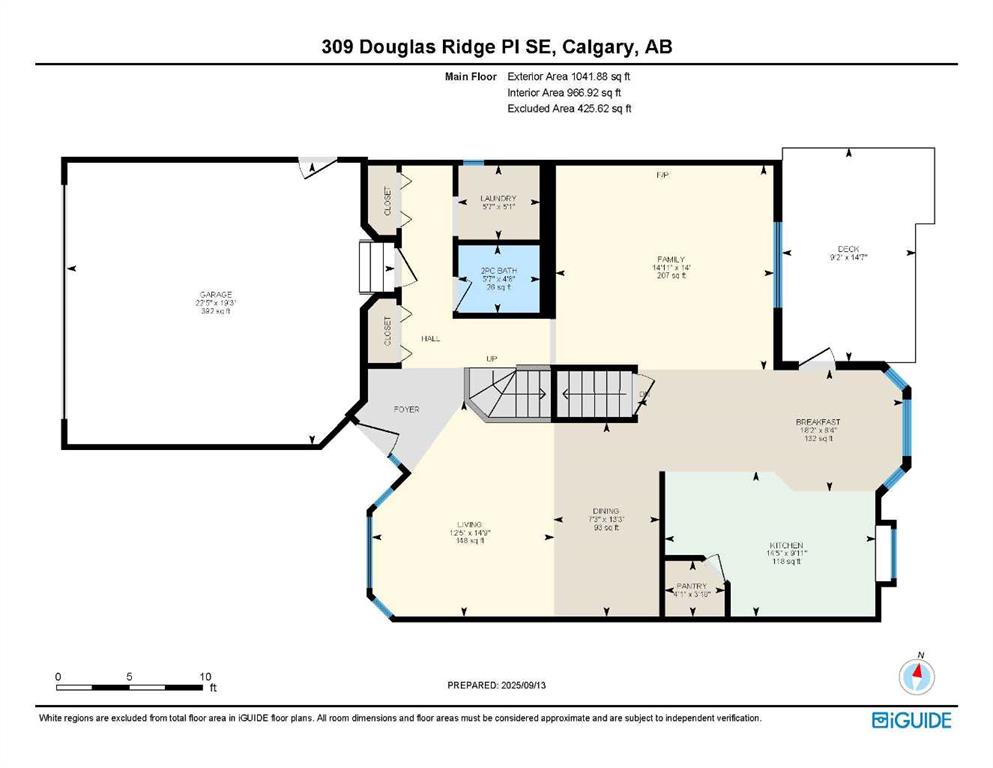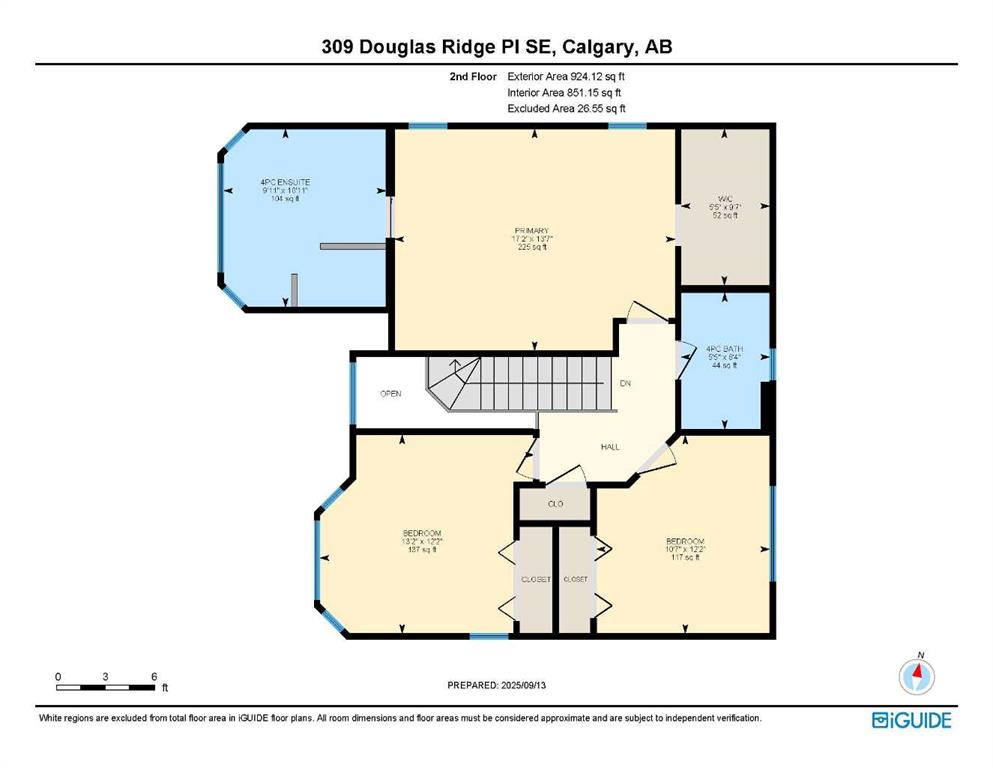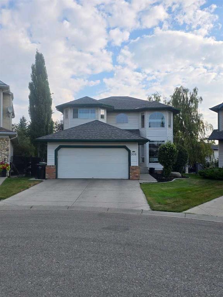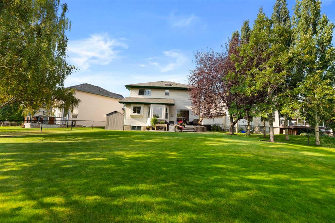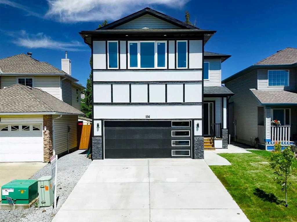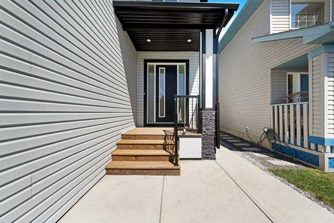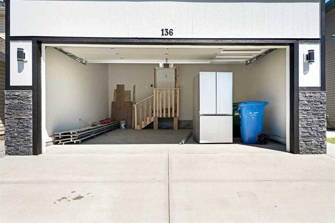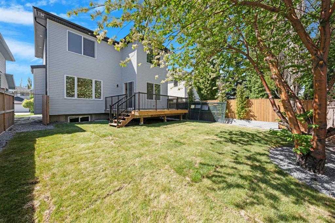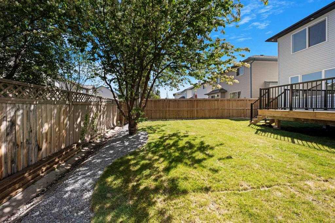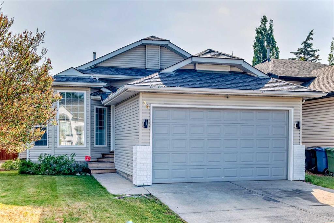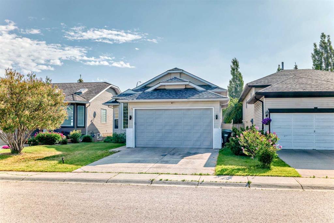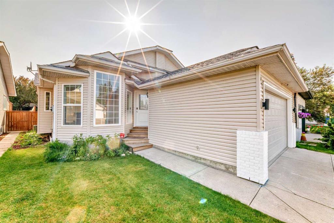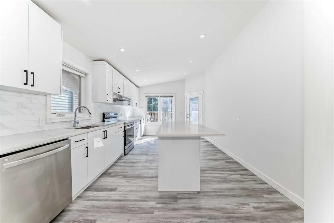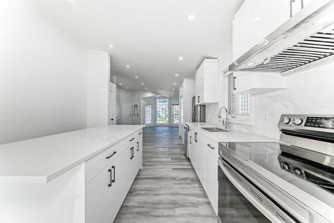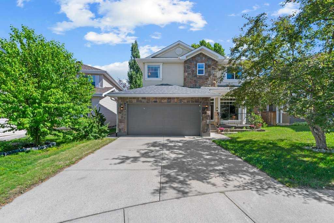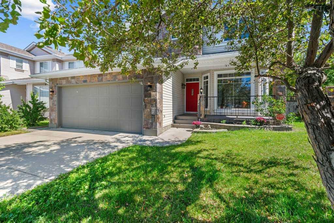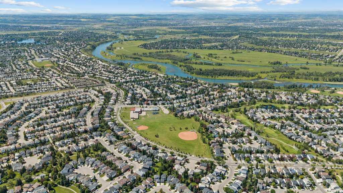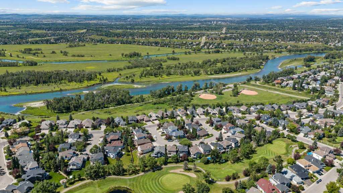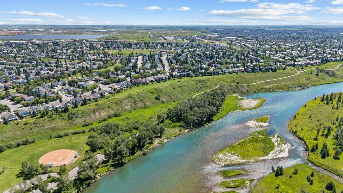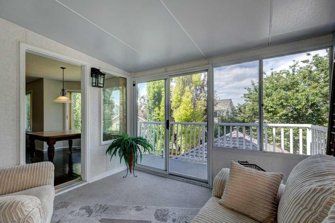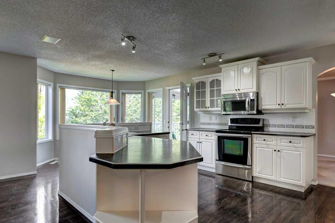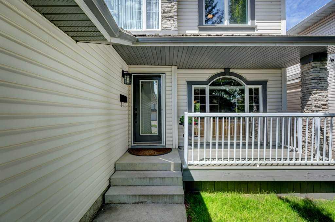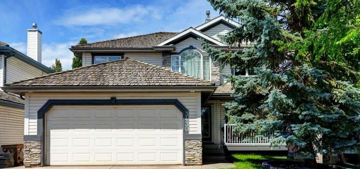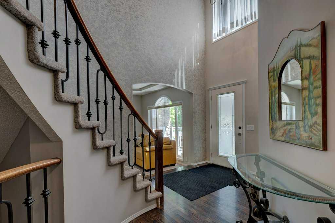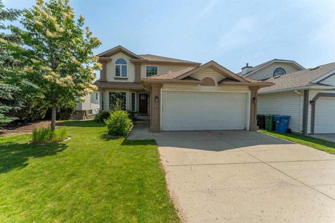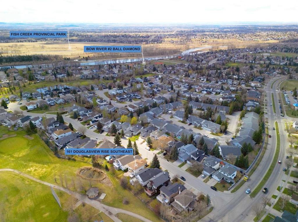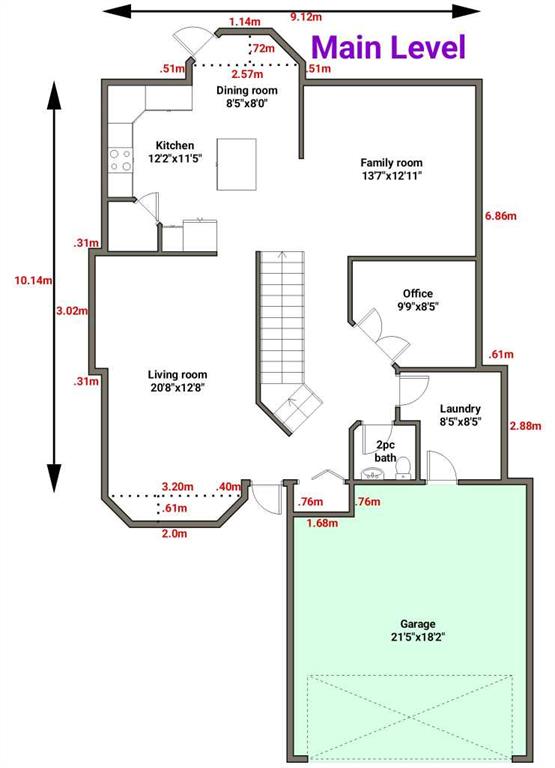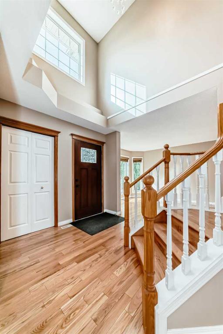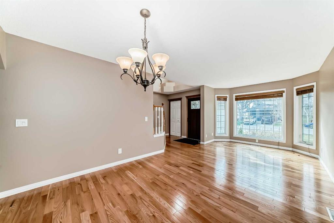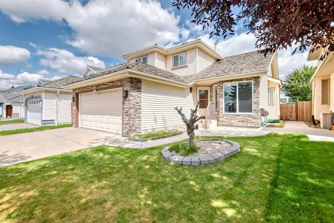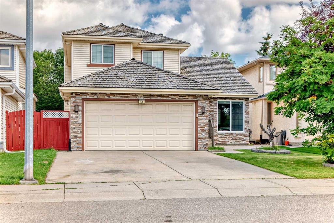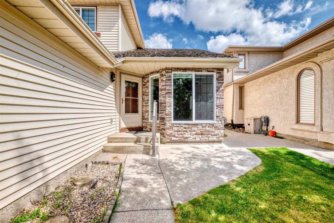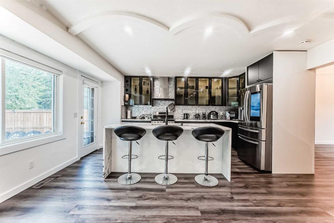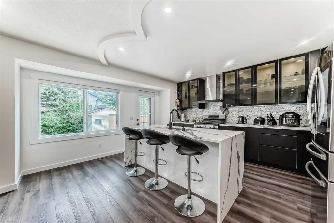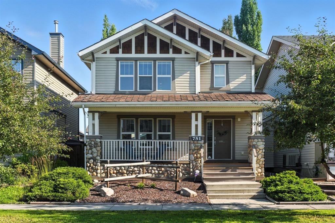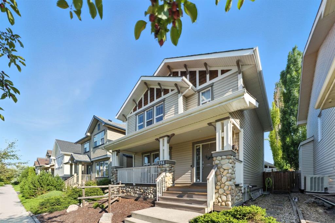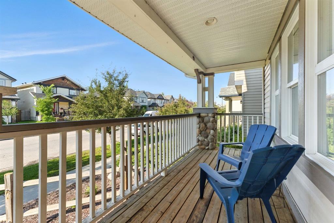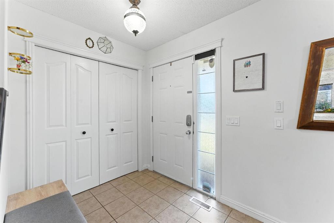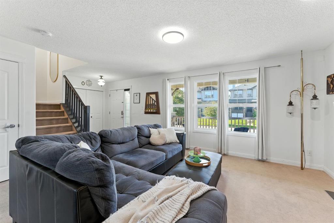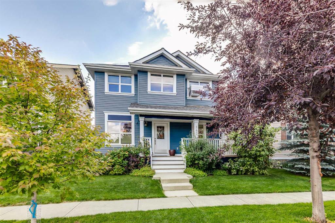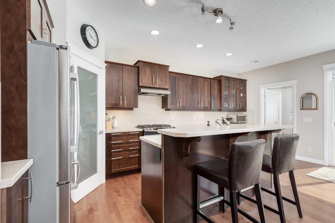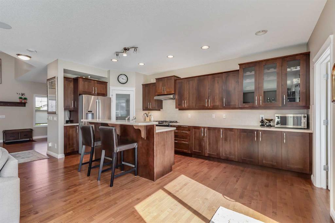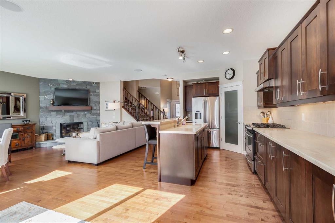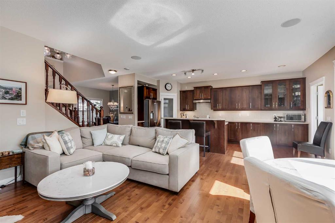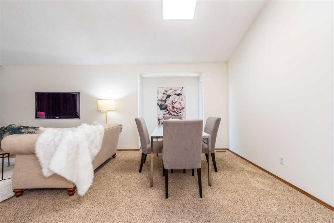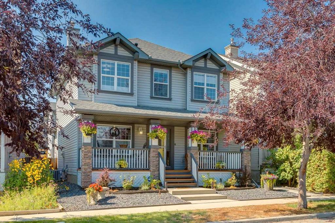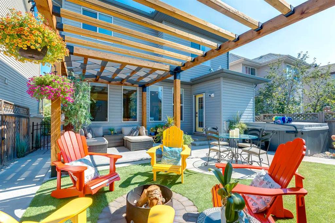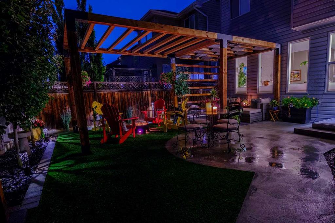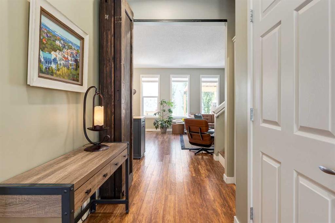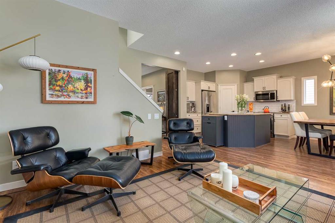309 Douglas Ridge Place SE
Calgary T2Z 3A7
MLS® Number: A2255268
$ 779,900
3
BEDROOMS
2 + 1
BATHROOMS
1,966
SQUARE FEET
1997
YEAR BUILT
Welcome to 309 Douglas Ridge Place SE, presented by the ORIGINAL owner. This RARE GEM is tucked in on a quiet CUL-DE-SAC in Douglasdale, set on a LARGE, beautifully LANDSCAPED, PIE-SHAPED lot that backs onto GREENSPACE, MATURE TREES and a PARK - an outdoor setting that is both private and family-friendly. With 3 bedrooms, 2.5 bathrooms and over 1900sq ft, with a DOUBLE ATTACHED GARAGE, this home has been lovingly maintained and thoughtfully UPGRADED (over $170k worth) throughout main living areas. From the moment you step inside, you’ll notice the TIMELESS UPGRADES and style. A GLASS PANEL custom STAIRCASE and statement CHANDELIER in the foyer set an elegant tone. The main floor showcases LVP (luxury vinyl plank) flooring, a soft cream palette, and a BEAUTIFUL kitchen with BOLD GRANITE counters, tile backsplash, UPGRADED appliance package; Miele Dishwasher, Samsung Induction Range, 4 door Samsung Refrigerator, built in microwave, custom cabinets with soft close drawers, tile backsplash, under cabinet lighting, plenty of storage, upgraded fixtures, and a bright breakfast nook framed by large windows with up-down blinds. The adjoining living room offers a warm and inviting space, centered around a STONE-finished gas FIREPLACE, custom WALL CLOCK and WINE RACK FEATURE (included in the sale!). The well-designed floorplan also includes main floor laundry, a half bath, and additional storage between the hallway and laundry room. Step outside to a SPACIOUS DECK that extends your living area into the outdoors. The BACKYARD is truly a RARE FIND – Situated on a GENEROUS PIE LOT, meticulously landscaped and family / pet friendly, with mature trees, a lush lawn, and fully fenced – endless room for kids to play, pets to run, and gatherings with friends and family. BEYOND the FENCE, the GREENSPACE, Trees and PARK provide a natural backdrop while keeping all the activity within view. Whether hosting on the deck or unwinding in the quiet of this private setting, the yard is just one of the home’s DESIREABLE and UNIQUE FEATURES. Upstairs you’ll find THREE generously sized BEDROOMS and TWO four-piece bathrooms, one enhanced by a SKYLIGHT that fills the space with natural light. The spacious primary retreat includes a custom built-in shelving, custom closet organizers, and a BEAUTIFULLY UPGRADED ENSUITE with marble counters, DOUBLE vanities framed by BACKLIT heated MIRRORS, and a large WALK in SHOWER with CUSTOM tile and flooring. LARGE picture WINDOWS with up-down blinds complete the room, balancing NATURAL light with privacy. The BASEMENT is a wide-open pallet – has large windows, roughed-in plumbing, and remains unspoiled—ready for your personal touch to create the perfect space for your family. New Furnace 2022 and hot water tank 2018 both replaced, this home is MOVE-in-READY! **CHECK OUT VIRTUAL TOUR LINK ** Douglasdale offers convenience, easy access to schools, transit, local amenities, prime shopping and dining district on 130th Ave.
| COMMUNITY | Douglasdale/Glen |
| PROPERTY TYPE | Detached |
| BUILDING TYPE | House |
| STYLE | 2 Storey |
| YEAR BUILT | 1997 |
| SQUARE FOOTAGE | 1,966 |
| BEDROOMS | 3 |
| BATHROOMS | 3.00 |
| BASEMENT | Full, Unfinished |
| AMENITIES | |
| APPLIANCES | Central Air Conditioner, Dishwasher, Disposal, Dryer, Electric Oven, Garage Control(s), Humidifier, Induction Cooktop, Microwave, Range Hood, Refrigerator, See Remarks, Washer, Window Coverings |
| COOLING | Central Air |
| FIREPLACE | Gas, Living Room, Stone |
| FLOORING | Carpet, Tile, Vinyl Plank |
| HEATING | Fireplace(s), Forced Air, Natural Gas |
| LAUNDRY | Main Level |
| LOT FEATURES | Back Yard, Backs on to Park/Green Space, Cul-De-Sac, Landscaped, Lawn, Level, Pie Shaped Lot, See Remarks, Street Lighting, Treed |
| PARKING | Double Garage Attached |
| RESTRICTIONS | None Known |
| ROOF | Asphalt Shingle |
| TITLE | Fee Simple |
| BROKER | MaxWell Canyon Creek |
| ROOMS | DIMENSIONS (m) | LEVEL |
|---|---|---|
| Living Room | 14`9" x 12`5" | Main |
| Dining Room | 13`2" x 7`3" | Main |
| Kitchen | 9`11" x 14`5" | Main |
| Breakfast Nook | 8`4" x 18`2" | Main |
| 2pc Bathroom | 4`8" x 5`7" | Main |
| Family Room | 14`0" x 14`11" | Main |
| Bedroom - Primary | 13`7" x 17`2" | Upper |
| Bedroom | 12`2" x 10`7" | Upper |
| Bedroom | 12`2" x 13`2" | Upper |
| 4pc Ensuite bath | 10`11" x 9`11" | Upper |
| 4pc Bathroom | 8`4" x 5`5" | Upper |

