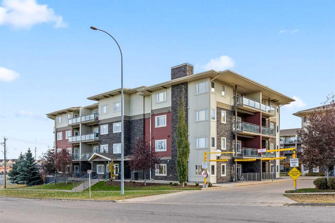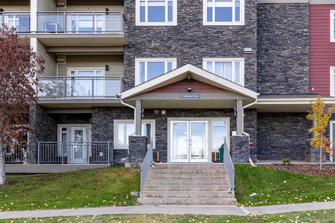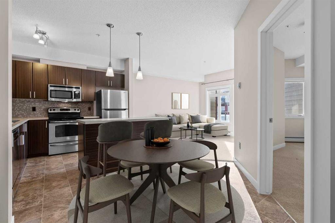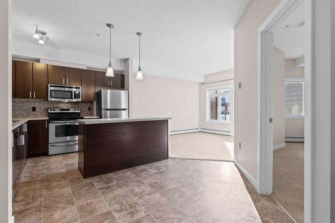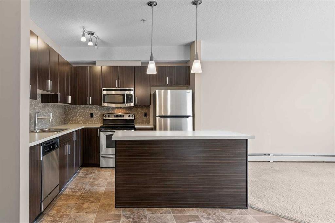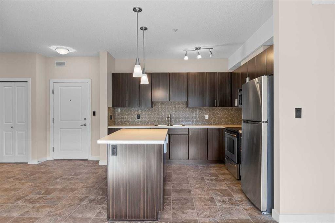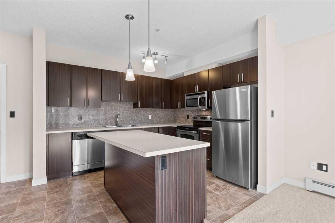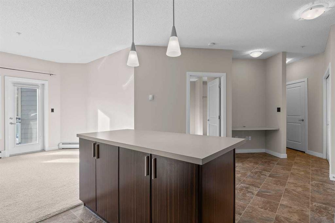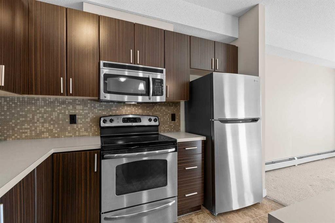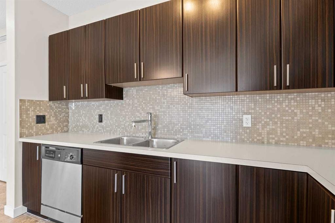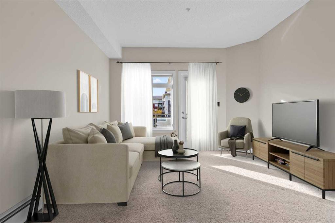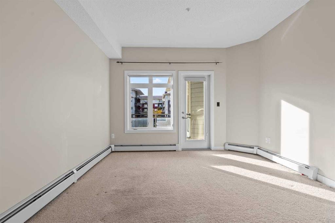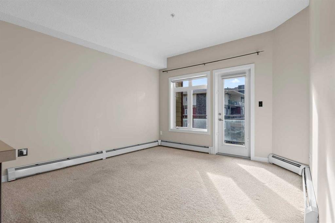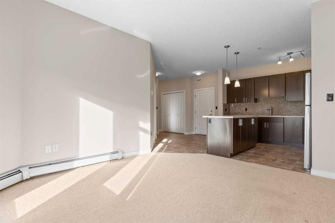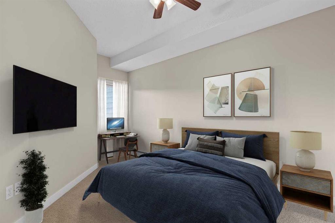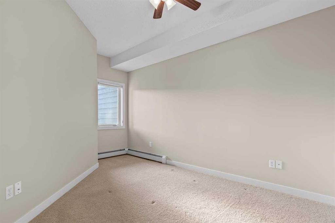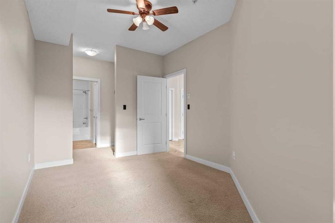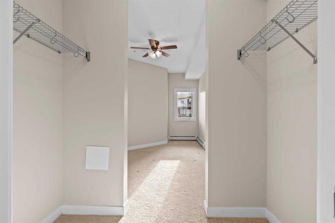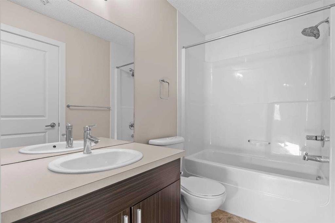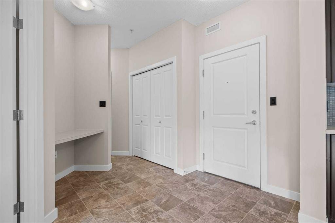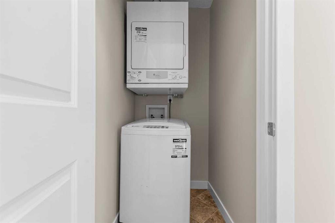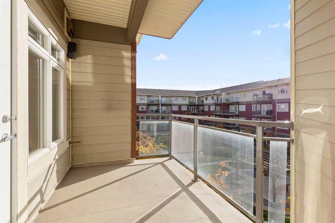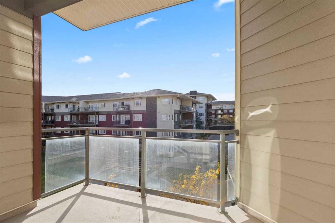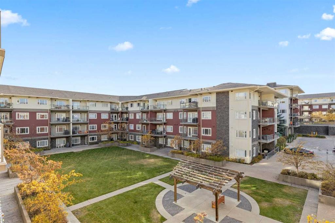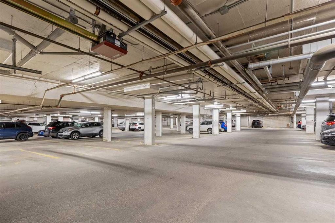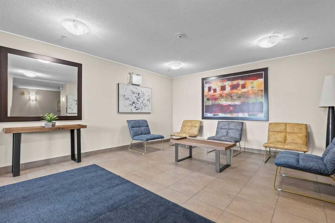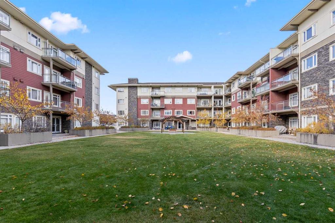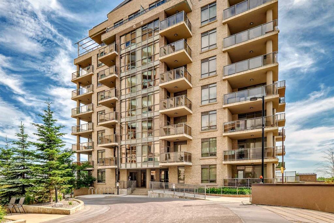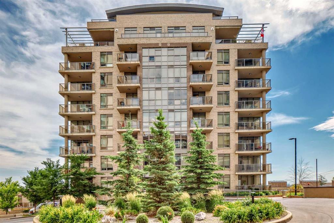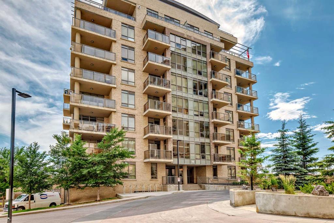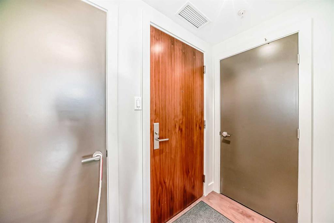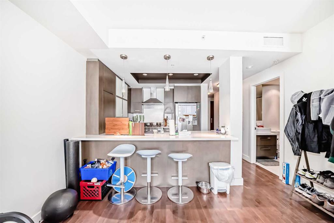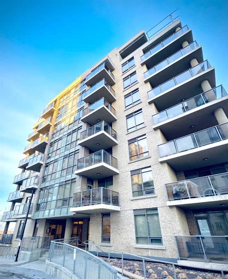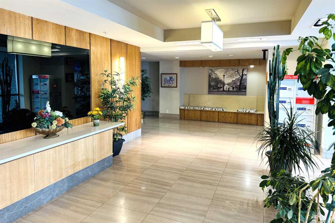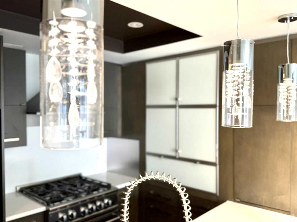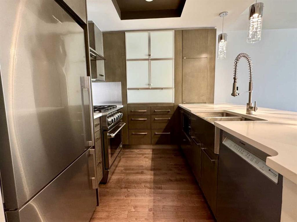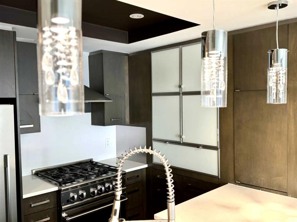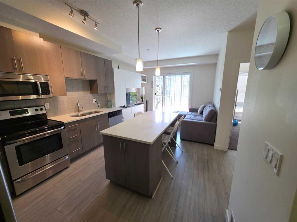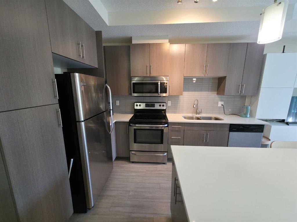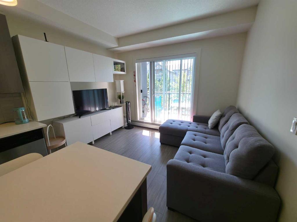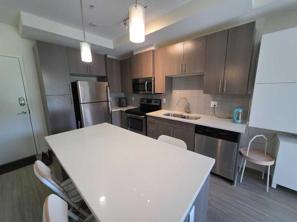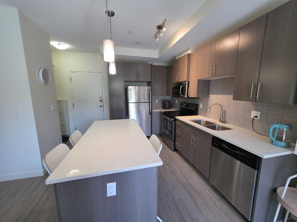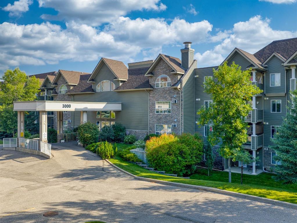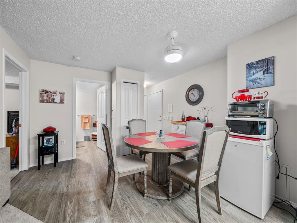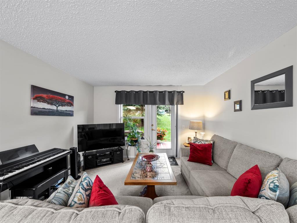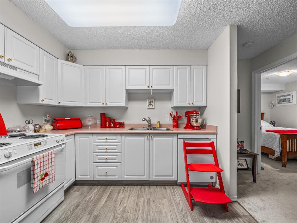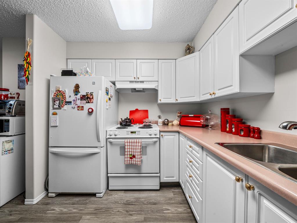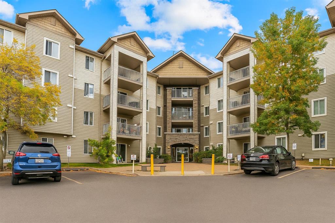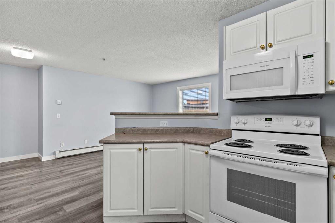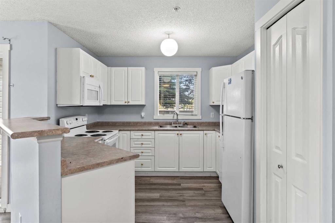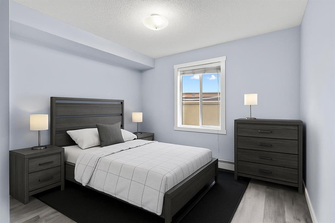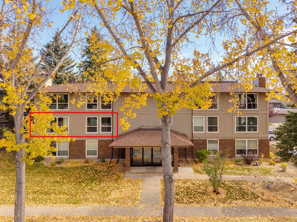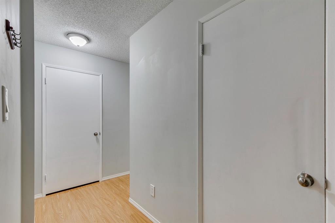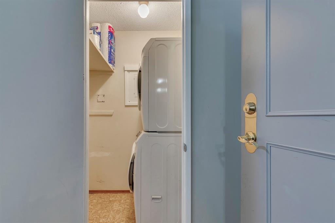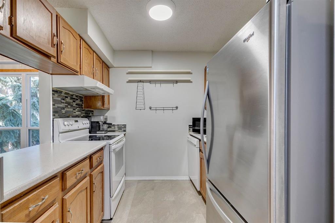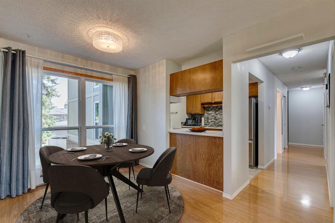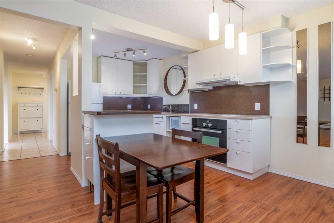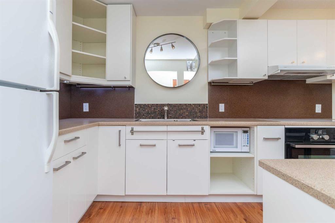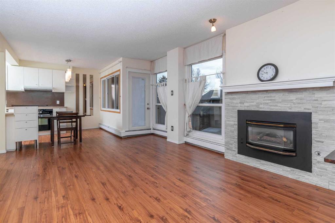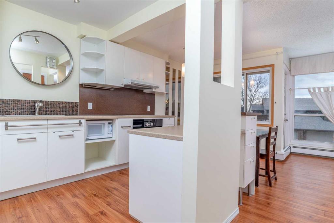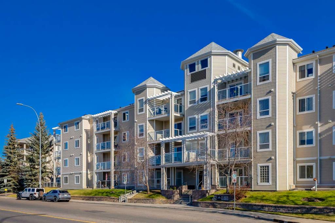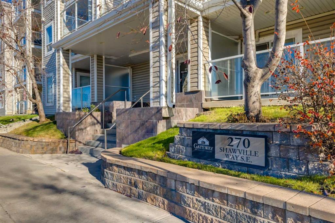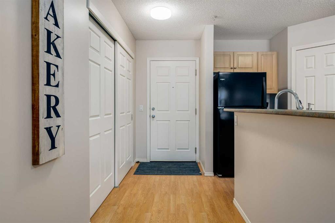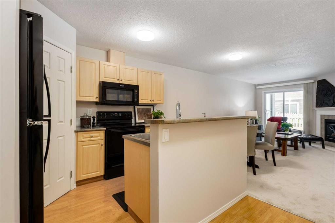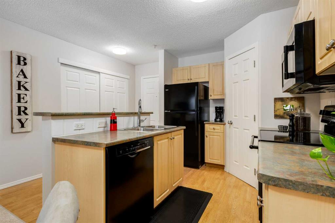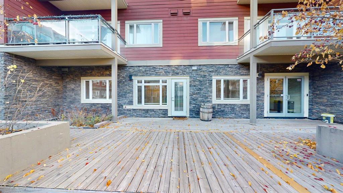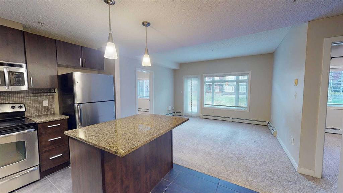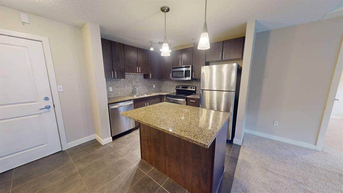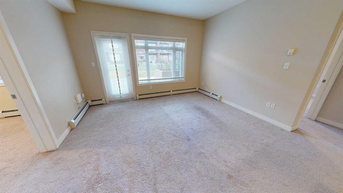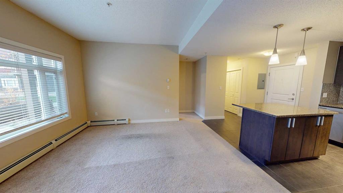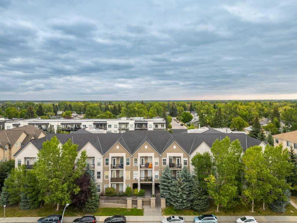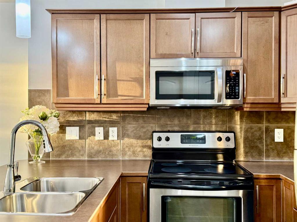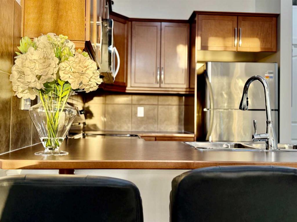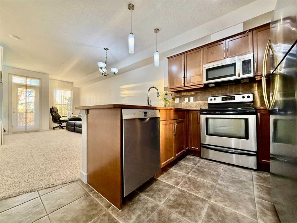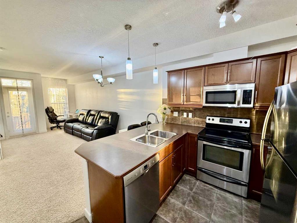310, 11 Millrise Drive SW
Calgary T2Y3V1
MLS® Number: A2266990
$ 249,900
1
BEDROOMS
1 + 0
BATHROOMS
601
SQUARE FEET
2009
YEAR BUILT
Discover this spacious 1-bedroom condo offering an impressive kitchen with stainless steel appliances, built-in microwave, and an abundance of cabinets and counter space. The massive 35.5” x 68” island is perfect for entertaining and casual dining. The bright living room opens onto a private west-facing balcony overlooking the beautifully landscaped courtyard — complete with a BBQ gas line hookup for easy outdoor grilling. The generous bedroom features a walk-through closet leading to a stylish 4-piece bathroom. Additional highlights include a convenient computer nook, in-suite laundry, and motion sensor lighting in both the laundry and bathroom. Enjoy exceptional amenities — including a gym, sauna, and recreation/party room — easily accessed via the underground tunnel from the heated parkade, where your storage locker (#199) is also located. This well-managed complex offers the perfect blend of comfort and convenience. No car? No problem! You’re just steps from Sobeys, Shoppers Drug Mart, restaurants, and a short walk to the LRT and Superstore. Parking stall #565 is conveniently close to the elevator. Small pets allowed (with board approval).This is an ideal starter home or investment opportunity — don’t wait, act now!
| COMMUNITY | Millrise |
| PROPERTY TYPE | Apartment |
| BUILDING TYPE | Low Rise (2-4 stories) |
| STYLE | Single Level Unit |
| YEAR BUILT | 2009 |
| SQUARE FOOTAGE | 601 |
| BEDROOMS | 1 |
| BATHROOMS | 1.00 |
| BASEMENT | |
| AMENITIES | |
| APPLIANCES | Dishwasher, Electric Range, Microwave Hood Fan, Refrigerator, Washer/Dryer Stacked |
| COOLING | None |
| FIREPLACE | N/A |
| FLOORING | Carpet, Linoleum |
| HEATING | Baseboard |
| LAUNDRY | In Unit |
| LOT FEATURES | |
| PARKING | Underground |
| RESTRICTIONS | Condo/Strata Approval |
| ROOF | |
| TITLE | Fee Simple |
| BROKER | KIC Realty |
| ROOMS | DIMENSIONS (m) | LEVEL |
|---|---|---|
| Bedroom - Primary | 9`6" x 15`2" | Main |
| Living Room | 9`6" x 12`9" | Main |
| Kitchen | 11`0" x 10`0" | Main |
| 4pc Ensuite bath | 4`0" x 8`0" | Main |

