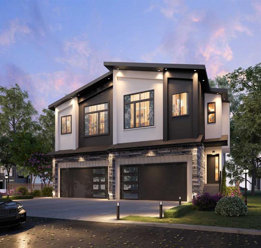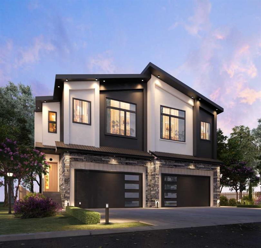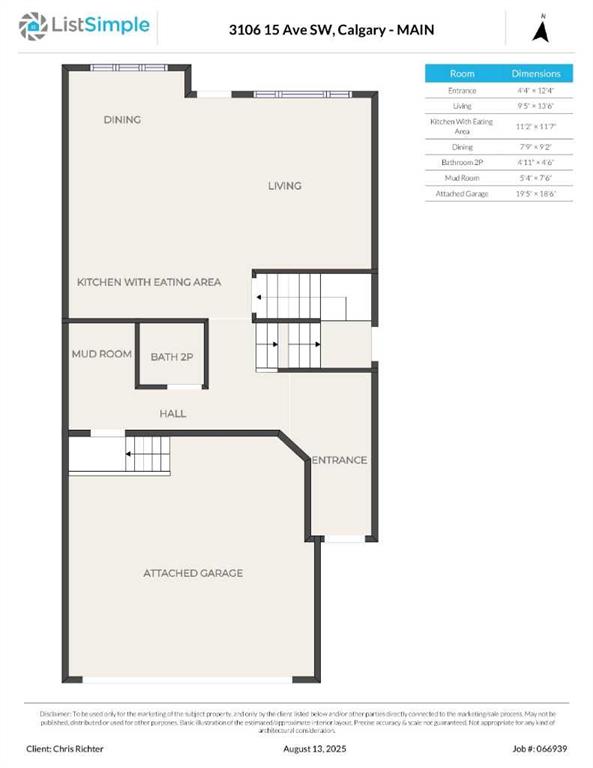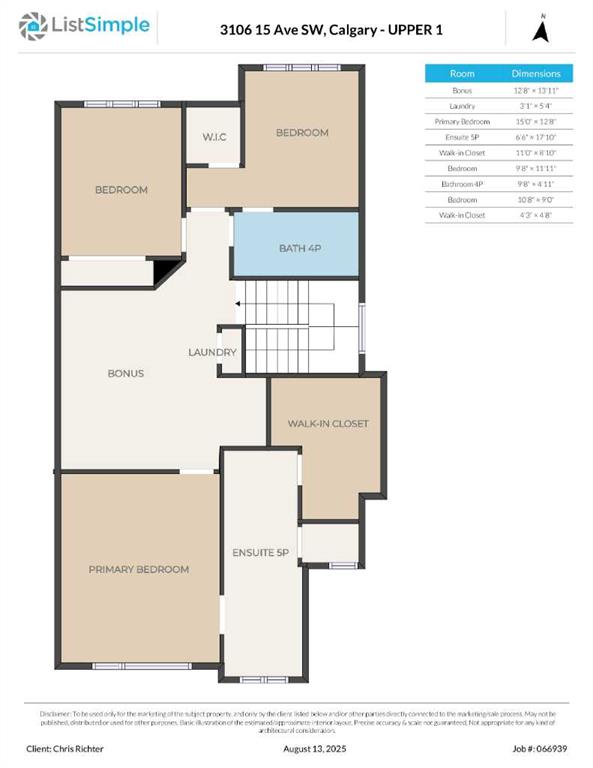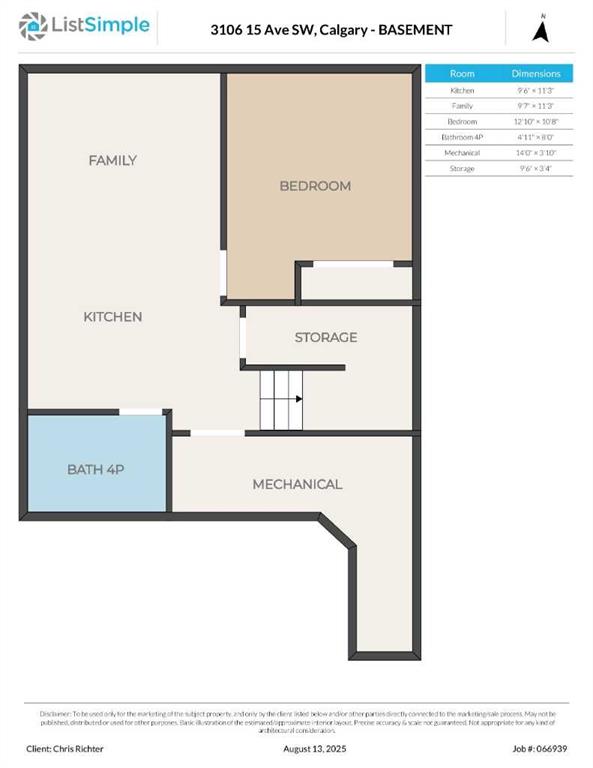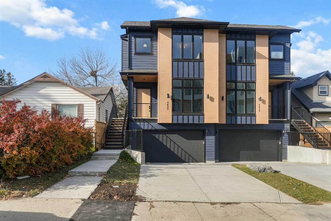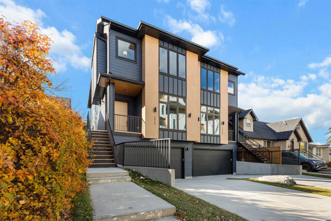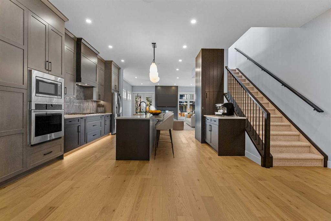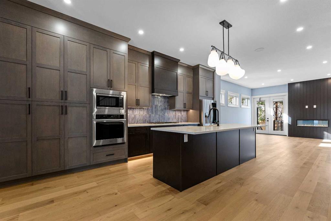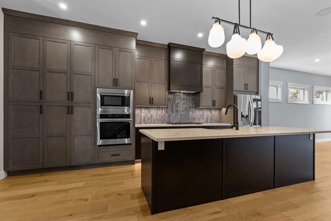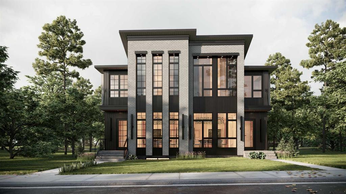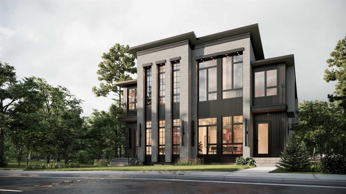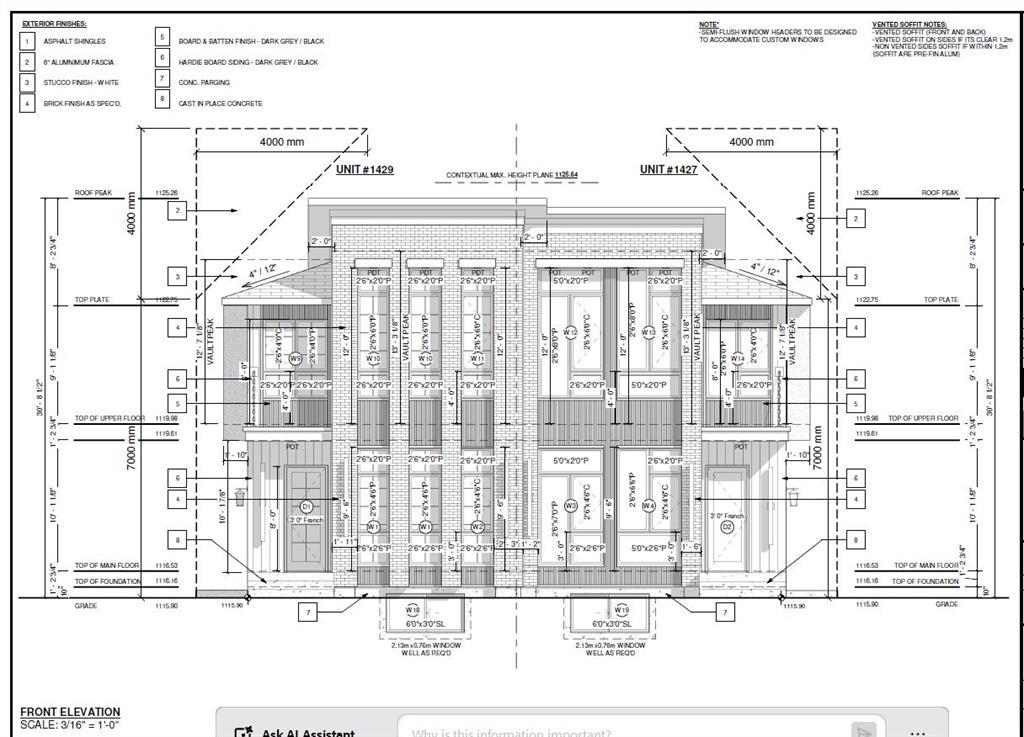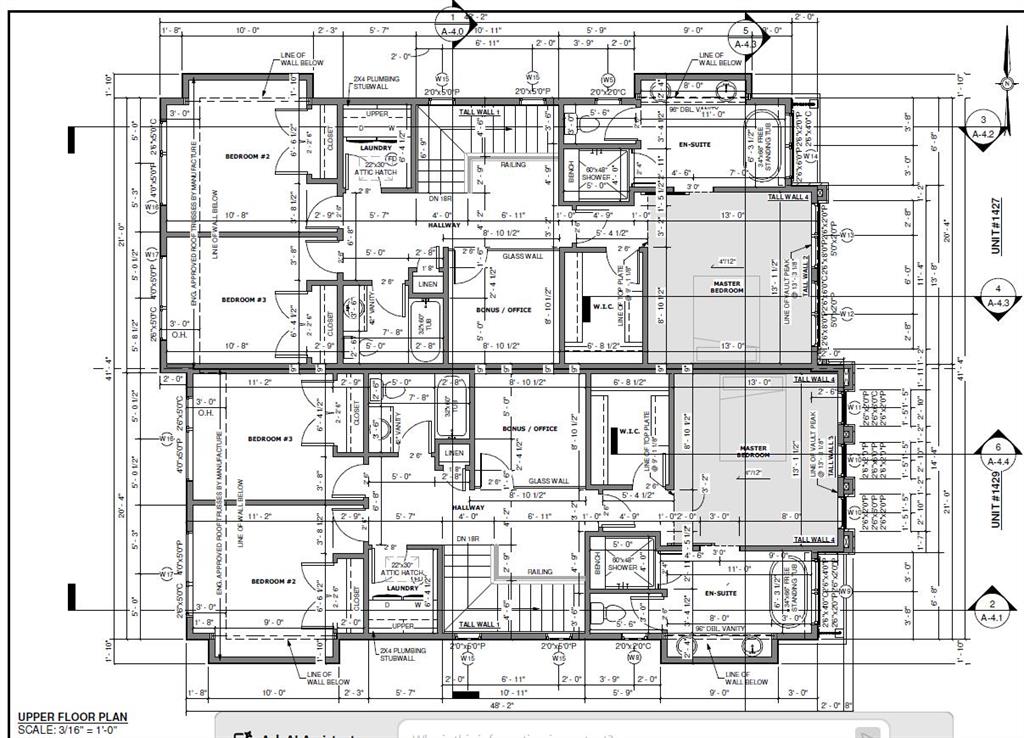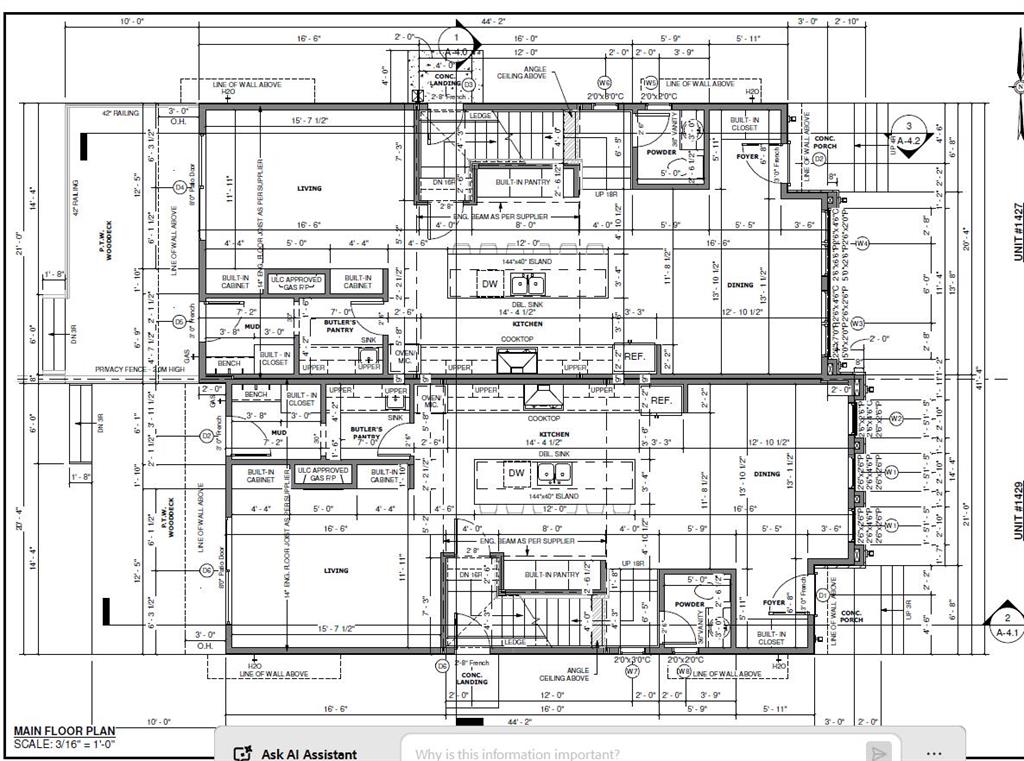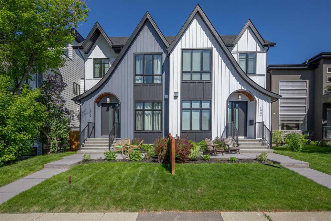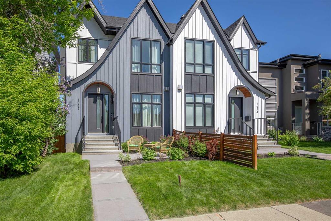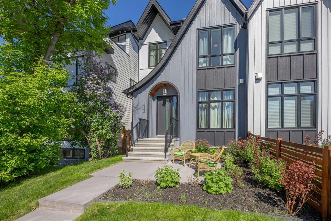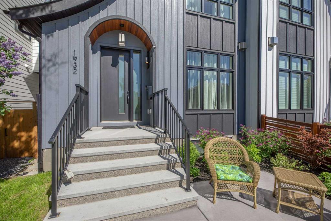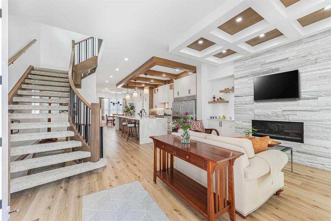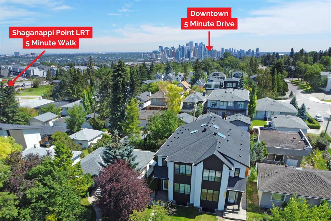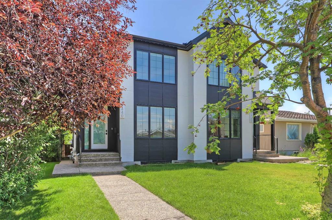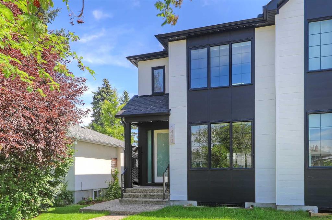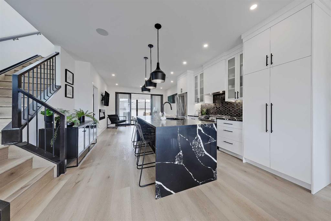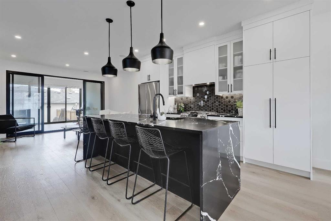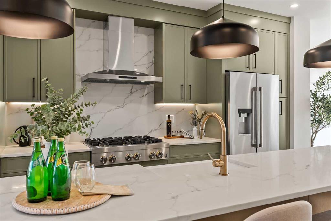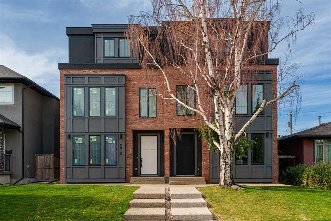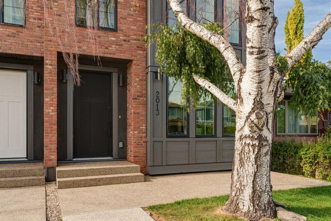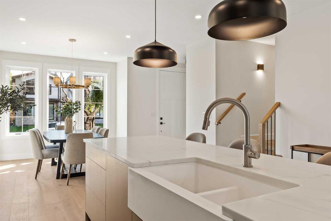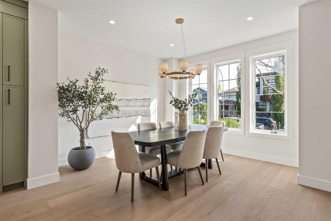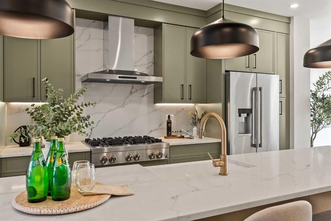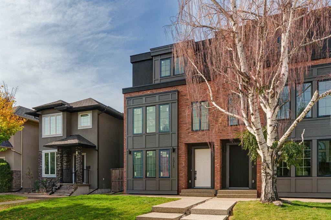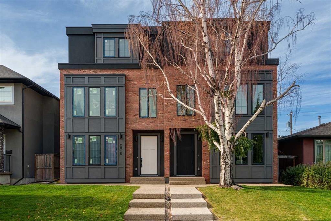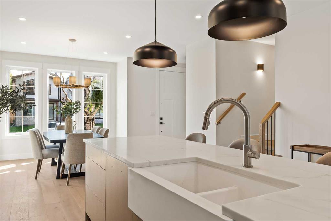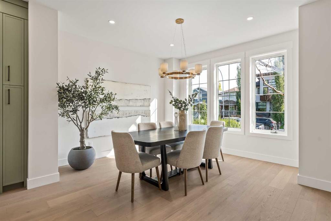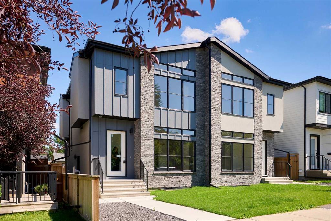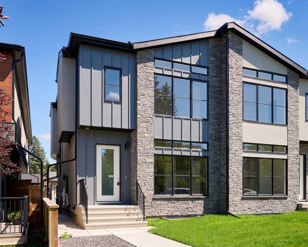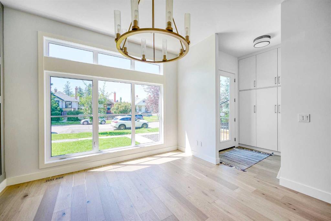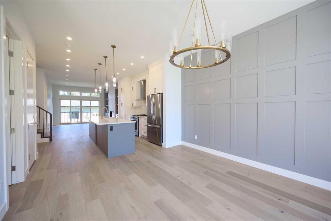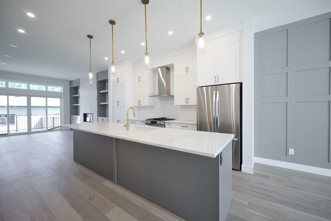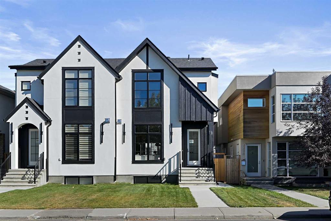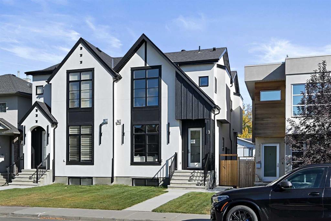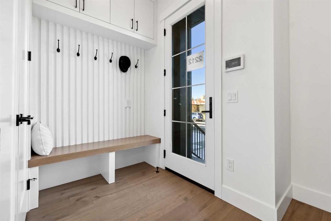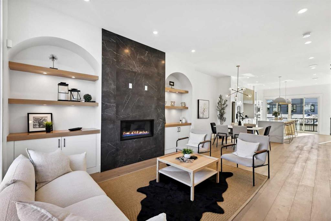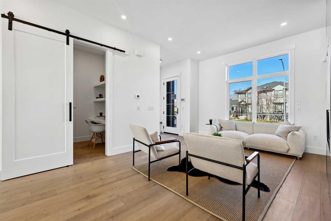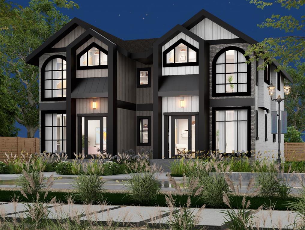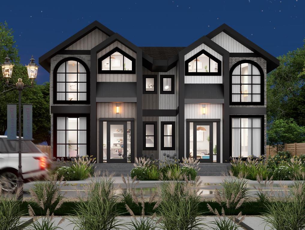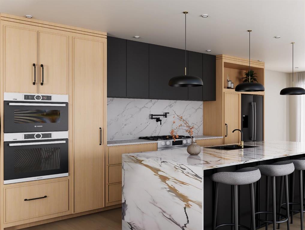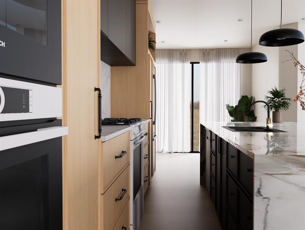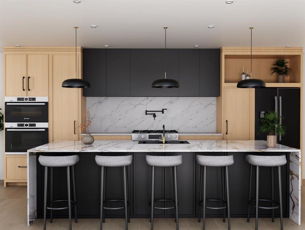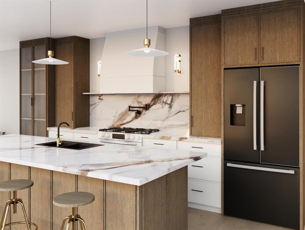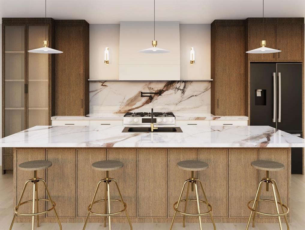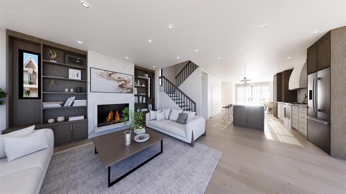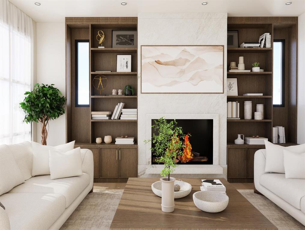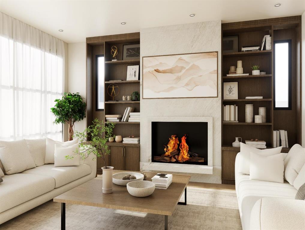3106 15 Avenue SW
Calgary T3C 0Y6
MLS® Number: A2253237
$ 1,190,000
4
BEDROOMS
3 + 1
BATHROOMS
1,863
SQUARE FEET
2025
YEAR BUILT
I am pleased to present this exceptional inner-city home that's currently under construction. This property is located on a very quiet, mature, tree-lined cul-de-sac (no-thru street), just 10 minutes from downtown and walking distance to several amenities and restaurants along 17 Avenue. The main highlights feature an attached double garage with elongated driveway plus a legal basement suite. The builder has paid meticulous attention to every detail and boasts numerous high-end features, including triple-pane windows, an extra-thick (4") concrete foundation, stylish stucco and stone exterior, built-in air conditioning, zebra window coverings, R/O filter system for drinking water, water softener, a steam shower in the primary bedroom, two fireplaces including one in the upper bonus room which also features a soaring vaulted ceiling. Both the main and basement suites come with all appliances included. Additional features include 9' ceilings on the mainfloor, dovetail shaker cabinets/drawers, wired for CAT 6 ethernet, built-in speakers, composite decking on the large multi tiered wrap around deck, and an oversized, extra-height attached garage with side mount door opener, 8ft high door and built-in shelving. If you're seeking a unique, maintenance free, newly built inner-city gem, this property is a must-see. As it's still under construction, buyers have the opportunity to choose the final finishes and colors. Daytime showings are preferred at this time. Please contact your favorite Realtor to arrange a viewing of this beautiful inner-city infill and be sure to ask for the builders chosen samples of flooring, window coverings, appliances and paint.
| COMMUNITY | Shaganappi |
| PROPERTY TYPE | Semi Detached (Half Duplex) |
| BUILDING TYPE | Duplex |
| STYLE | 2 Storey, Side by Side |
| YEAR BUILT | 2025 |
| SQUARE FOOTAGE | 1,863 |
| BEDROOMS | 4 |
| BATHROOMS | 4.00 |
| BASEMENT | Finished, Full, Suite |
| AMENITIES | |
| APPLIANCES | See Remarks |
| COOLING | Central Air |
| FIREPLACE | Electric, Family Room, Gas, Living Room |
| FLOORING | Vinyl Plank |
| HEATING | Baseboard, Electric, Forced Air, Natural Gas |
| LAUNDRY | In Basement, Multiple Locations, Upper Level |
| LOT FEATURES | Back Yard, Interior Lot, Landscaped, Low Maintenance Landscape, Rectangular Lot |
| PARKING | Double Garage Attached, Driveway, Front Drive, Garage Door Opener, Garage Faces Front, Insulated, Oversized |
| RESTRICTIONS | None Known |
| ROOF | Asphalt Shingle |
| TITLE | Fee Simple |
| BROKER | RE/MAX House of Real Estate |
| ROOMS | DIMENSIONS (m) | LEVEL |
|---|---|---|
| Kitchen | 9`6" x 11`3" | Basement |
| Family Room | 9`7" x 11`3" | Basement |
| Bedroom | 12`10" x 10`8" | Basement |
| 4pc Bathroom | 4`11" x 8`0" | Basement |
| Furnace/Utility Room | 14`0" x 3`10" | Basement |
| Storage | 9`6" x 3`4" | Basement |
| Entrance | 4`4" x 12`4" | Main |
| Living Room | 9`5" x 13`6" | Main |
| Kitchen With Eating Area | 11`2" x 11`7" | Main |
| Dining Room | 7`9" x 9`2" | Main |
| 2pc Bathroom | 4`11" x 4`6" | Main |
| Mud Room | 5`4" x 7`6" | Main |
| Bonus Room | 12`8" x 13`11" | Upper |
| Laundry | 3`1" x 5`4" | Upper |
| Bedroom - Primary | 15`0" x 12`8" | Upper |
| 5pc Ensuite bath | 6`6" x 17`10" | Upper |
| Walk-In Closet | 11`0" x 8`10" | Upper |
| Bedroom | 9`8" x 11`11" | Upper |
| 4pc Bathroom | 9`8" x 4`11" | Upper |
| Bedroom | 10`8" x 9`0" | Upper |
| Walk-In Closet | 4`3" x 4`8" | Upper |

