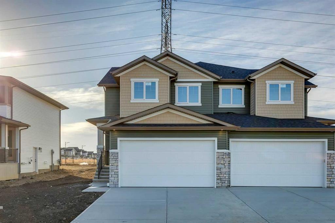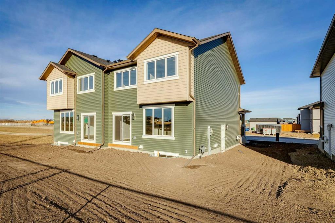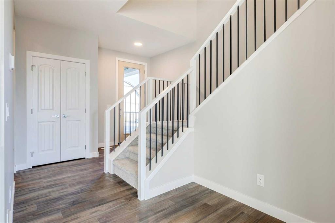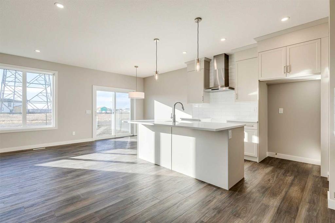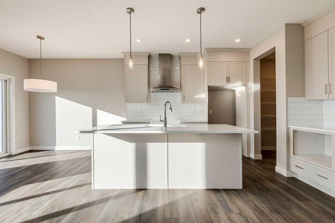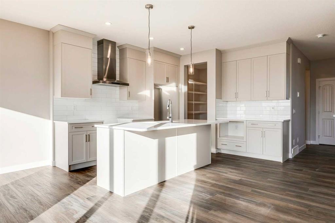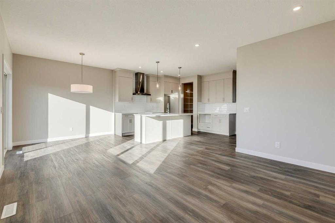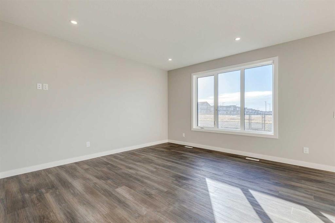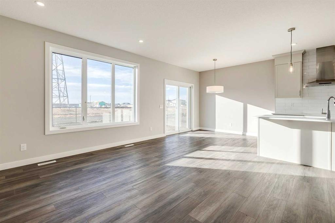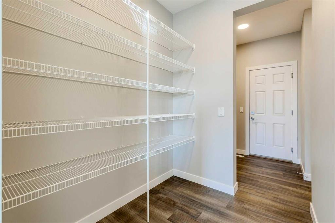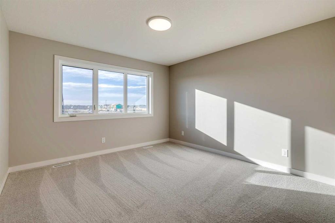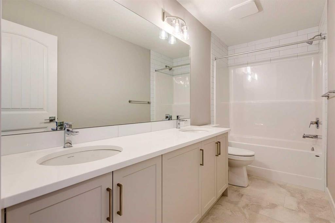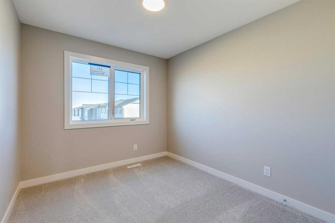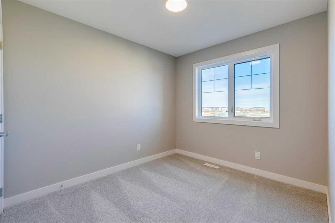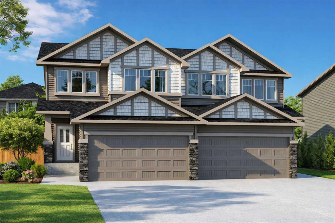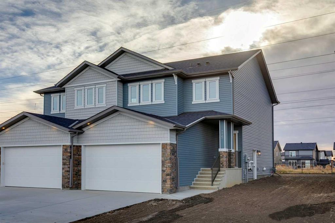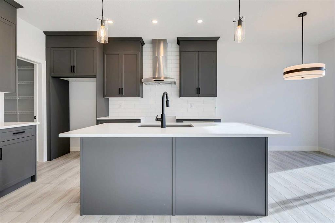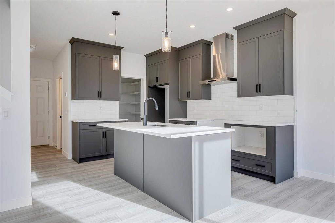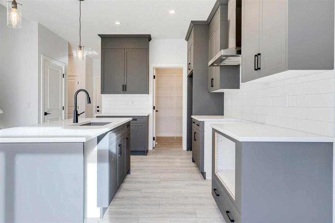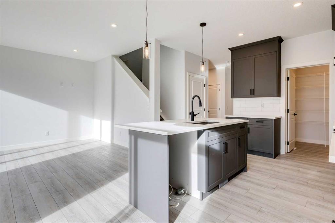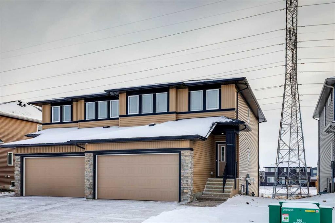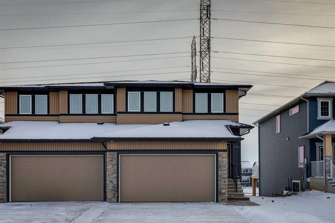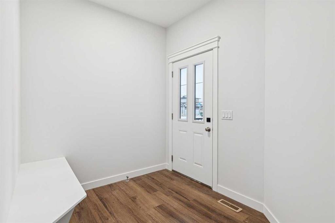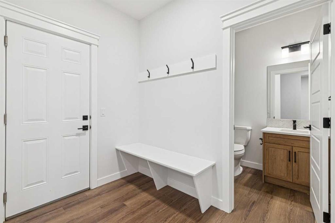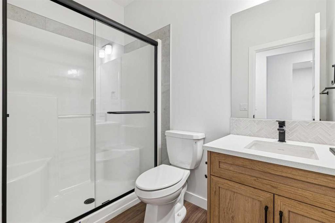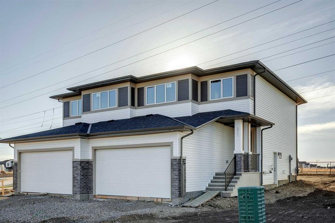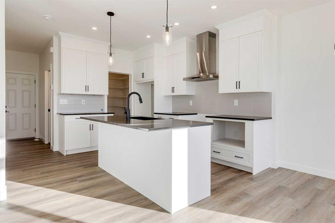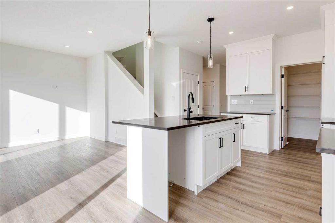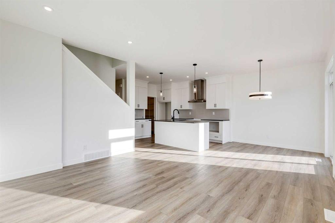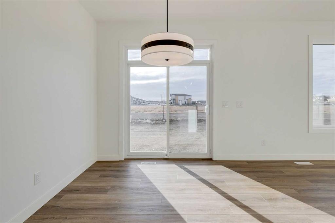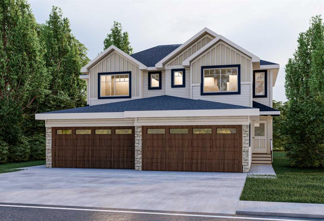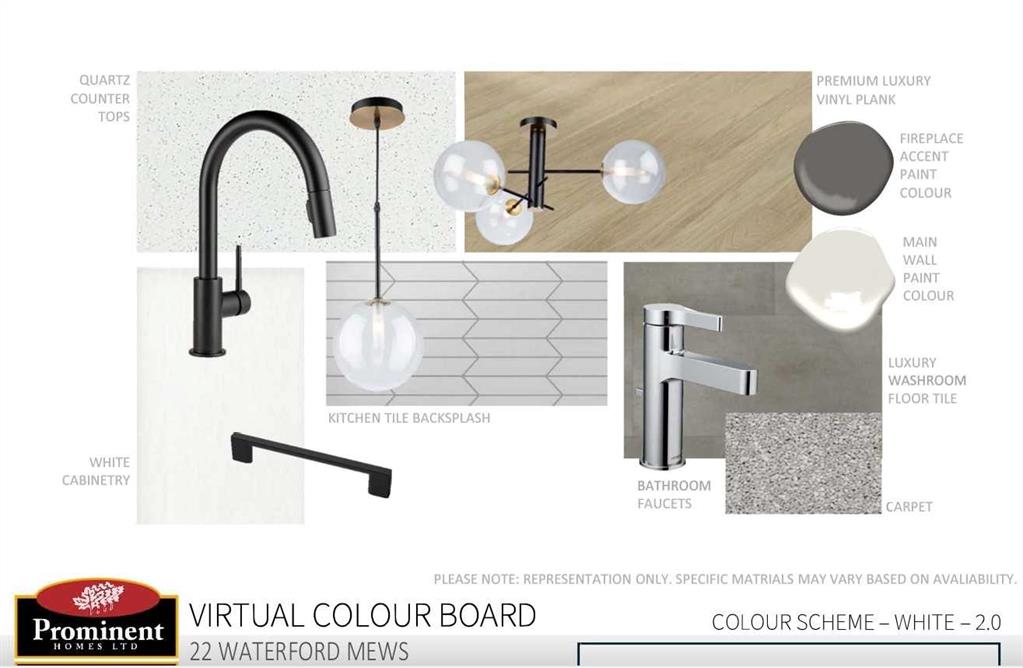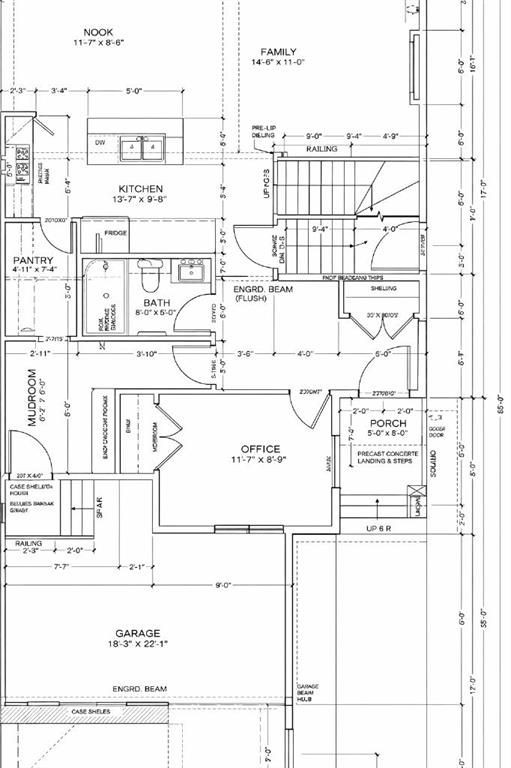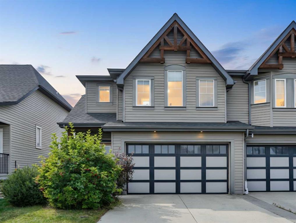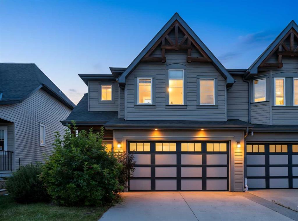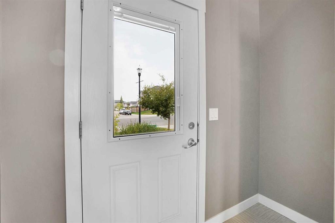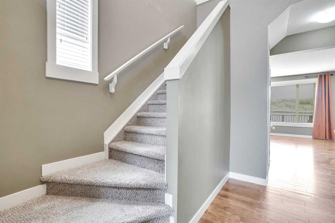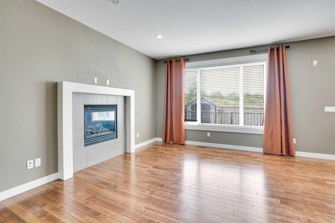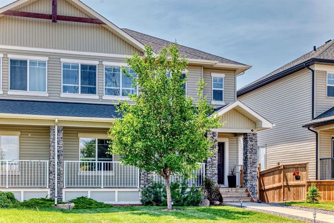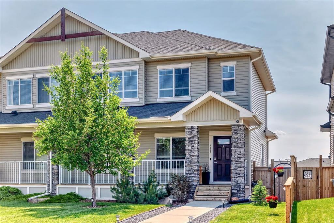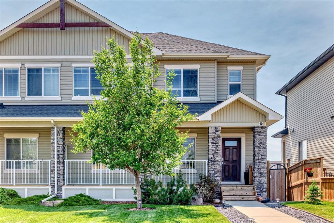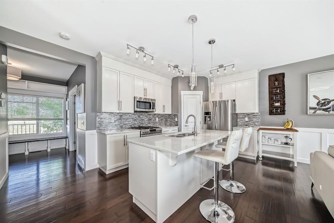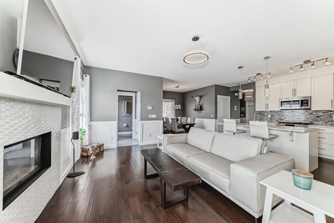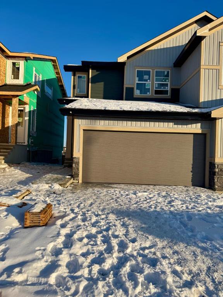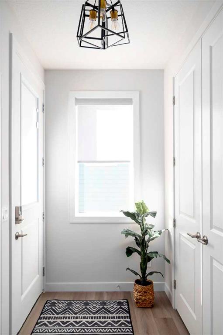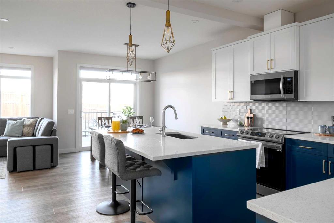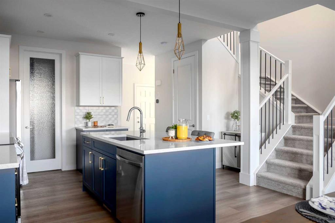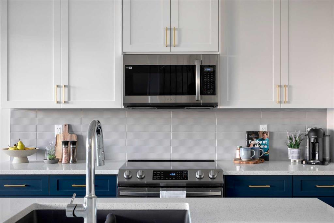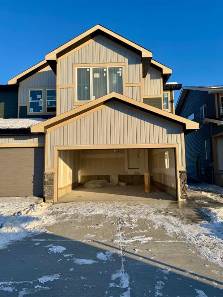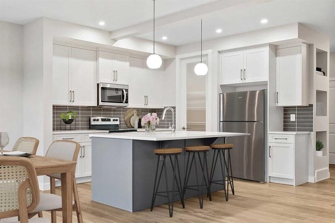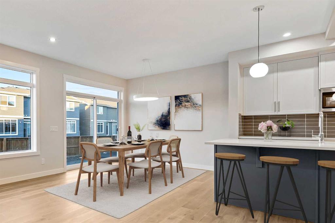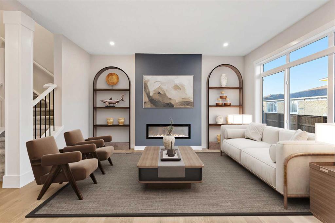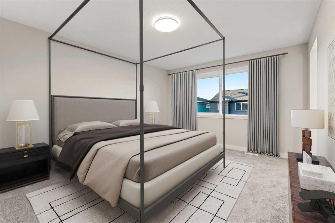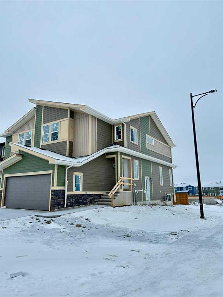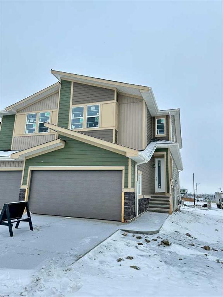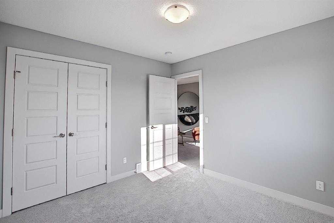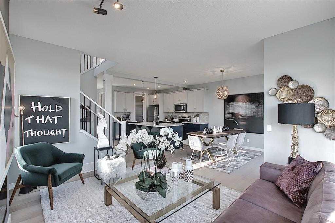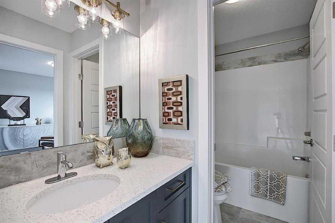311 Dawson Dock Way
Chestermere T1X 2X2
MLS® Number: A2282526
$ 620,800
4
BEDROOMS
2 + 1
BATHROOMS
1,911
SQUARE FEET
2026
YEAR BUILT
Brand New Home | Move-in Ready | 4-Bedrooms | 2.5 Bathrooms | 1,911 SqFt | Open Floor Plan | High Ceilings | Gorgeous Finishes | Wide Plank LVP | Plush Carpet | Full Height Cabinets | Stainless Steel Appliances | Walk-through Pantry | Spacious Bedrooms | Side Entry to Basement | Front Double Attached Garage | West Frontage | East Facing Backyard. Welcome to the Jasmine presented by Broadview Homes. This home has 1,911 SqFt of living space with a beautiful open floor plan, walkthrough pantry, 4 bedrooms and upper level laundry! This brand new home is built with luxurious finishes and comfort in mind. The gorgeous kitchen is finished with 42inch upper cabinets, soft closed cabinets doors & drawers, stainless steel appliances and a large centre island with barstool seating. The walkthrough pantry that connects the kitchen to the mudroom is designed with convenience in mind! The kitchen, dining nook and great room are an open floor plan with 9Ft ceilings and plenty of natural light which all compliment and emphasize the size of home. The main level is complete with a 2pc powder room. Upstairs holds 3 bedrooms, a bonus room and laundry. The spacious primary bedroom is paired with a 5pc ensuite bathroom and a walk-in closet. Bedrooms 2, 3 & 4 are all a great size; these share the main 5pc bath. The upper level bonus room is a treat for evening seating with the family. The laundry is conveniently located upstairs near all the bedrooms too. Downstairs, the basement has a separate side entry, 9 Ft ceilings, and plumbing rough-ins so the space is ready to grow with your family's needs! This home is outfitted with a 200 AMP panel, double attached front garage & a large driveway! Hurry and book a showing at your brand new home built by Broadview today!
| COMMUNITY | Dawson's Landing |
| PROPERTY TYPE | Semi Detached (Half Duplex) |
| BUILDING TYPE | Duplex |
| STYLE | 2 Storey, Side by Side |
| YEAR BUILT | 2026 |
| SQUARE FOOTAGE | 1,911 |
| BEDROOMS | 4 |
| BATHROOMS | 3.00 |
| BASEMENT | Full |
| AMENITIES | |
| APPLIANCES | See Remarks |
| COOLING | None |
| FIREPLACE | N/A |
| FLOORING | Carpet, Tile, Vinyl Plank |
| HEATING | Forced Air |
| LAUNDRY | Upper Level |
| LOT FEATURES | Back Yard, Interior Lot, Level, Rectangular Lot, Street Lighting |
| PARKING | Double Garage Attached, Driveway, Garage Faces Front, On Street |
| RESTRICTIONS | None Known |
| ROOF | Asphalt Shingle |
| TITLE | Fee Simple |
| BROKER | RE/MAX Crown |
| ROOMS | DIMENSIONS (m) | LEVEL |
|---|---|---|
| 2pc Bathroom | 4`11" x 5`0" | Main |
| Dining Room | 10`11" x 10`0" | Main |
| Foyer | 7`3" x 6`3" | Main |
| Kitchen | 11`9" x 13`2" | Main |
| Living Room | 12`1" x 14`7" | Main |
| Pantry | Main | |
| 5pc Bathroom | 11`10" x 4`11" | Upper |
| 5pc Ensuite bath | 11`11" x 4`11" | Upper |
| Bedroom | 10`9" x 9`2" | Upper |
| Bedroom | 8`10" x 12`0" | Upper |
| Bedroom | 8`9" x 12`2" | Upper |
| Bedroom - Primary | 11`11" x 12`5" | Upper |

