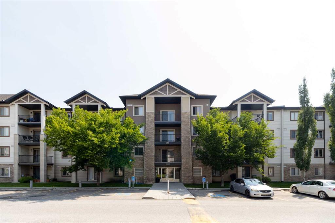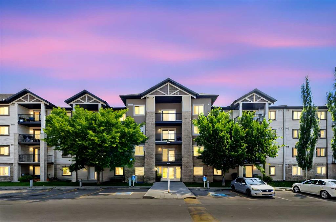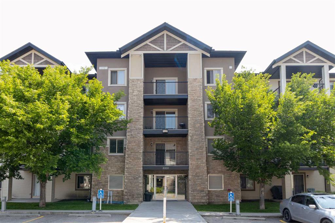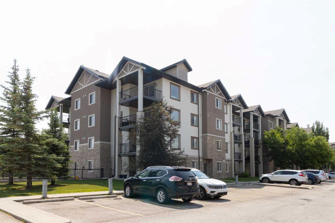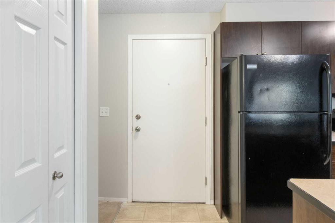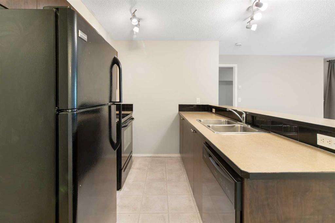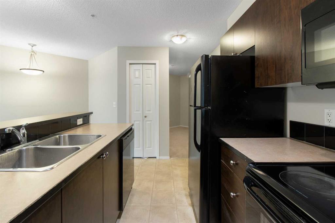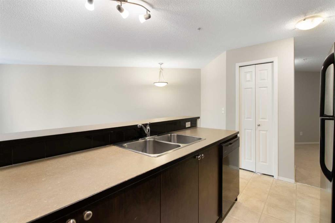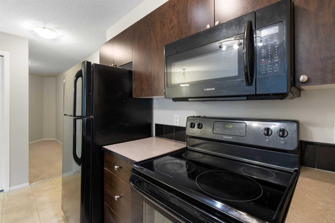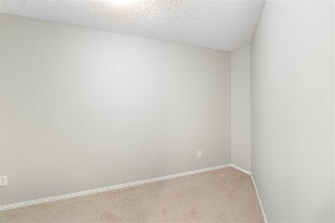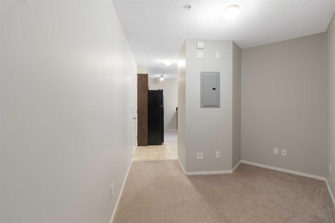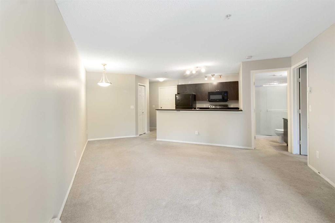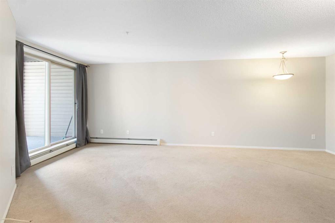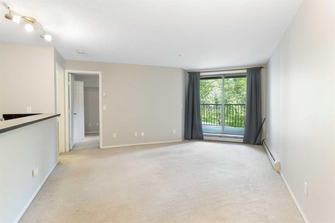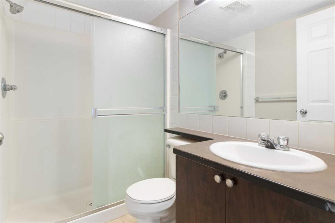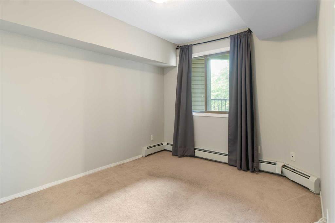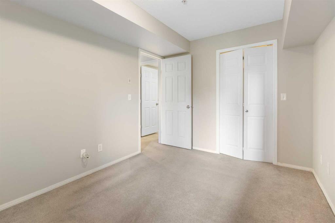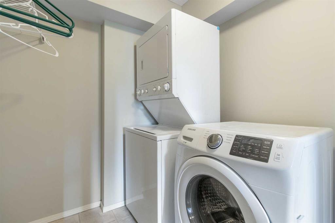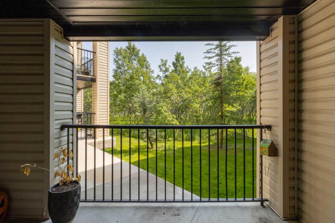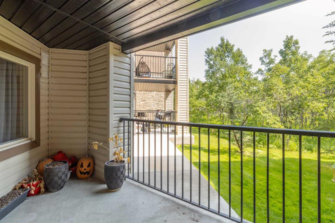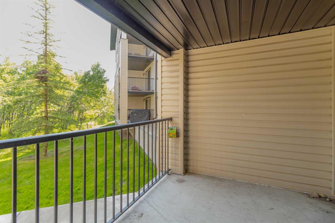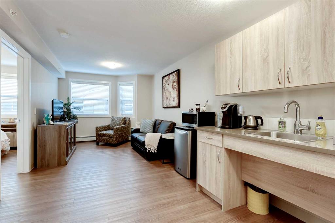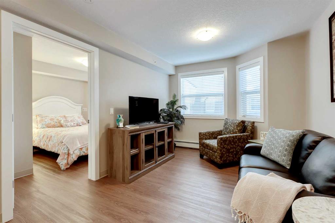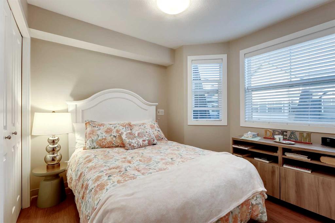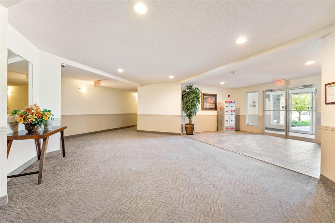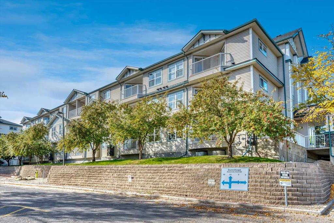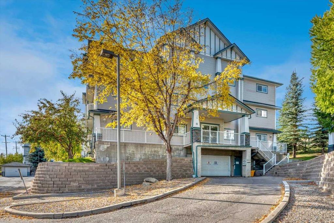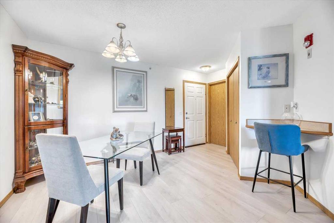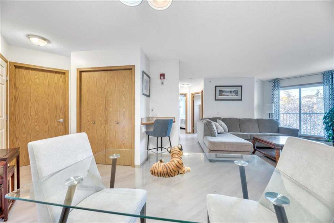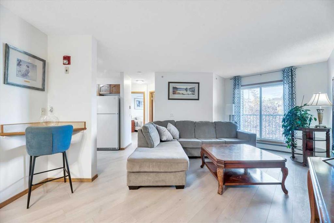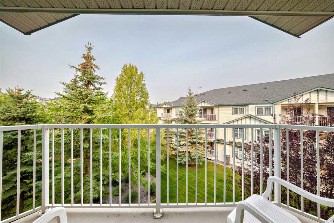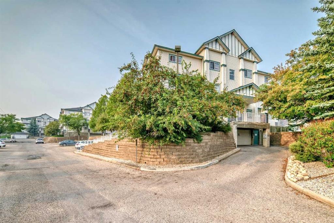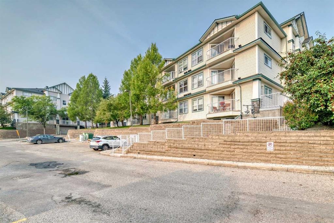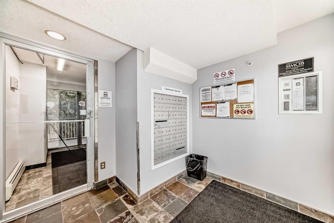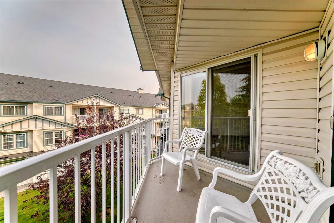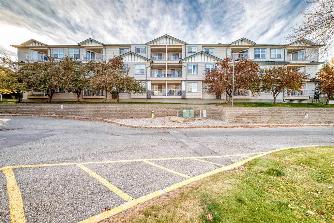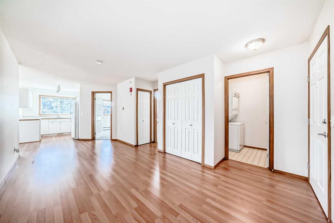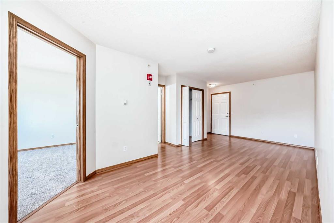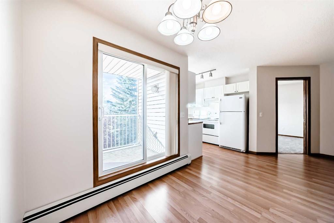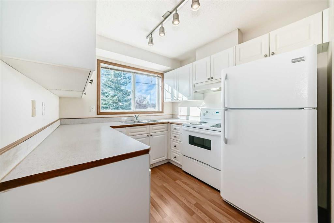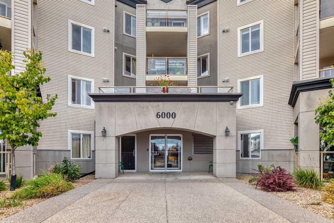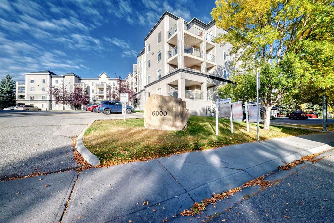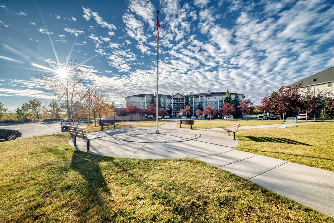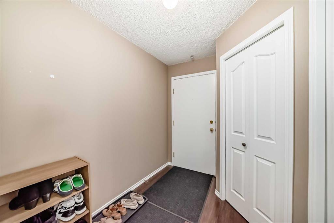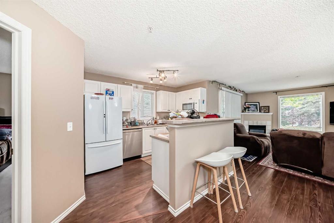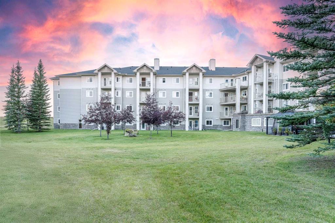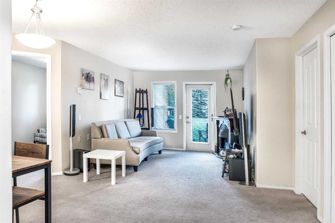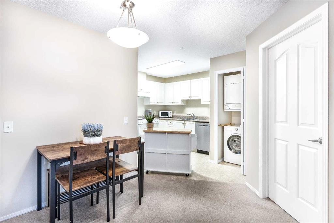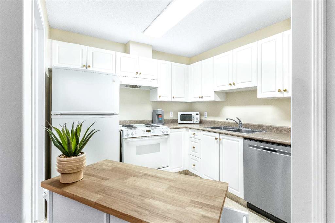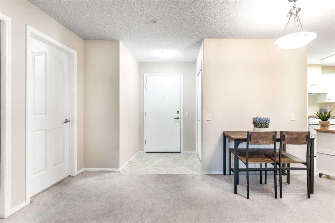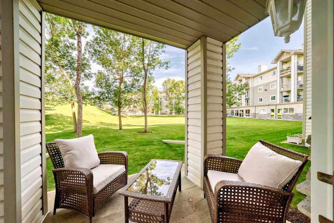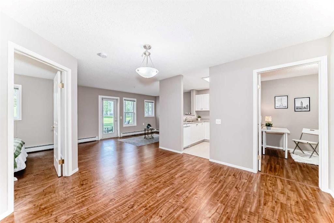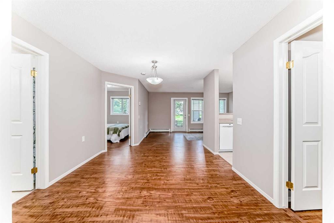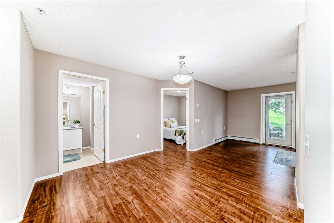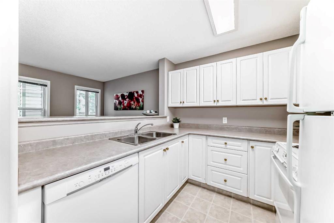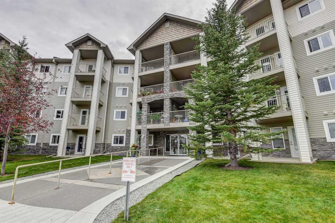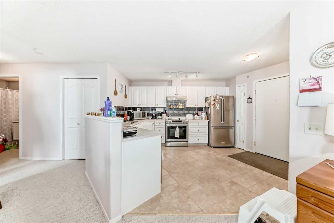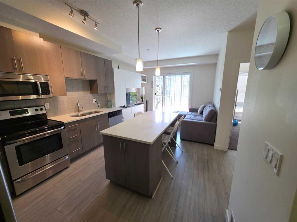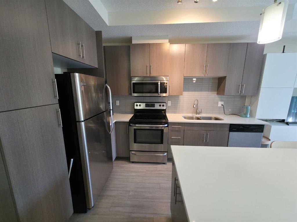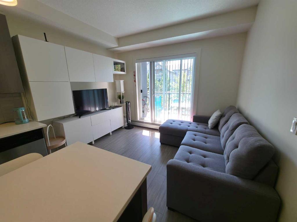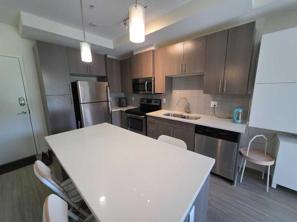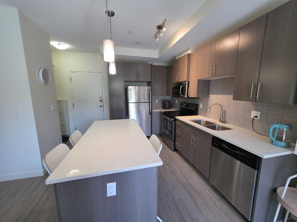3112, 16969 24 Street SW
Calgary T2Y 0L2
MLS® Number: A2269836
$ 224,900
1
BEDROOMS
1 + 0
BATHROOMS
605
SQUARE FEET
2008
YEAR BUILT
Experience tranquility and convenience in this exceptional Bridlewood condo! Nestled on the main floor, Unit 3112 at 16969 24 St SW is a gem featuring 1 bedroom and 1 bathroom, plus a wonderfully spacious office/den area to suit your lifestyle. You'll love the ease of above-ground parking right outside. But the real showstopper? Step onto your private, recessed balcony and immerse yourself in the peace of the conservation greenspace right behind you – ultimate privacy guaranteed! Whether you're a first-time buyer seeking an affordable entry into the market or an investor looking for a smart return, this unit delivers. Imagine: ALL your utilities (heat, water, sewer, and electricity) are included in the low condo fees! Large bedroom with tons of storage, massive living room (over 200 sq ft) allowing for a multitude of layouts/options. All this with a super convenient location which offers direct access to Stoney Trail, putting you moments away from all amenities, shops, schools, and everything you need.
| COMMUNITY | Bridlewood |
| PROPERTY TYPE | Apartment |
| BUILDING TYPE | Low Rise (2-4 stories) |
| STYLE | Single Level Unit |
| YEAR BUILT | 2008 |
| SQUARE FOOTAGE | 605 |
| BEDROOMS | 1 |
| BATHROOMS | 1.00 |
| BASEMENT | |
| AMENITIES | |
| APPLIANCES | Electric Oven, Microwave Hood Fan, Refrigerator, Stove(s), Washer/Dryer, Window Coverings |
| COOLING | None |
| FIREPLACE | N/A |
| FLOORING | Carpet, Linoleum |
| HEATING | Baseboard, Electric |
| LAUNDRY | In Unit |
| LOT FEATURES | |
| PARKING | Assigned, Stall |
| RESTRICTIONS | Board Approval, Condo/Strata Approval |
| ROOF | Asphalt Shingle |
| TITLE | Fee Simple |
| BROKER | Royal LePage Benchmark |
| ROOMS | DIMENSIONS (m) | LEVEL |
|---|---|---|
| 3pc Bathroom | 7`2" x 5`0" | Main |
| Dining Room | 10`3" x 13`6" | Main |
| Laundry | 7`5" x 6`3" | Main |
| Bedroom - Primary | 11`10" x 8`9" | Main |
| Kitchen | 7`5" x 8`7" | Main |
| Living Room | 20`11" x 15`7" | Main |

