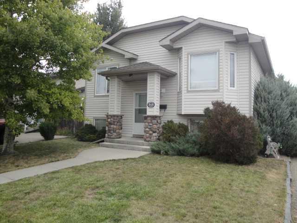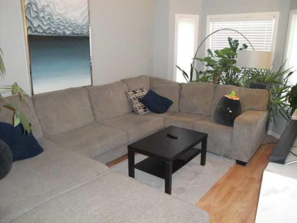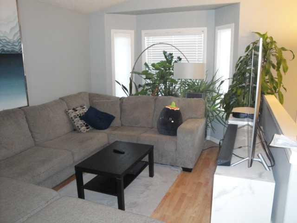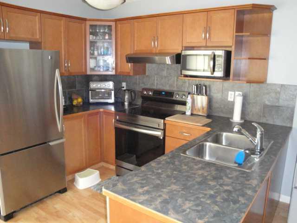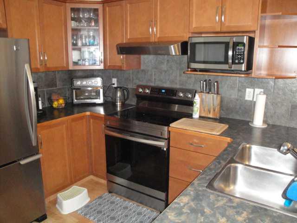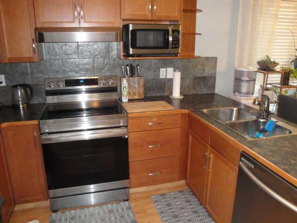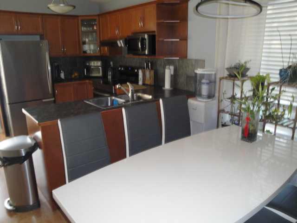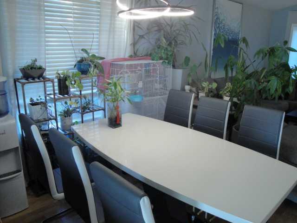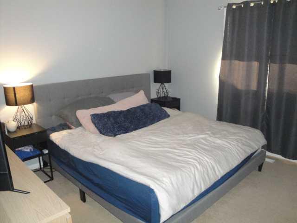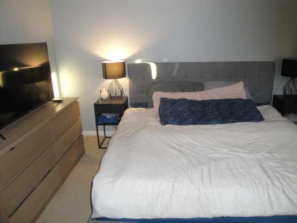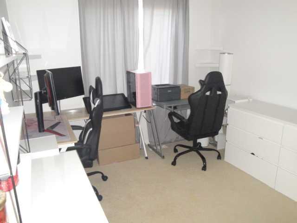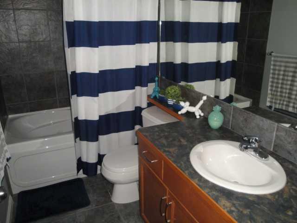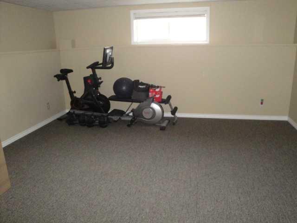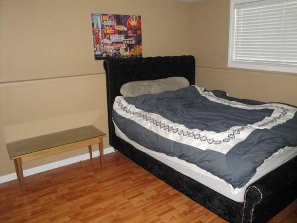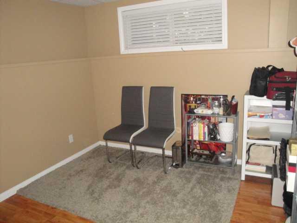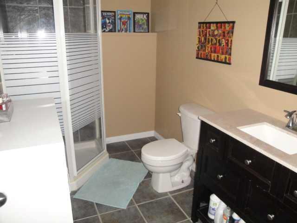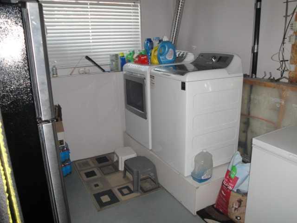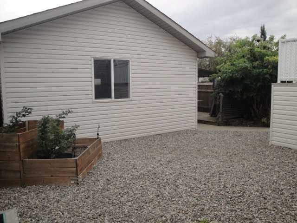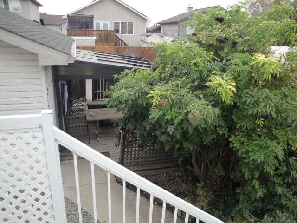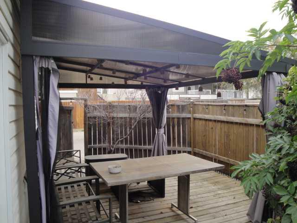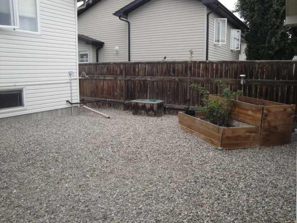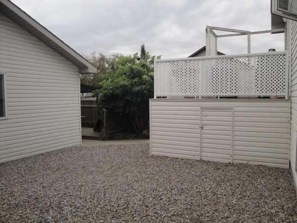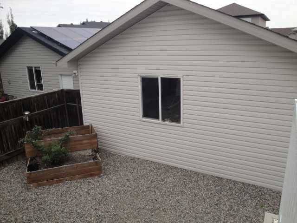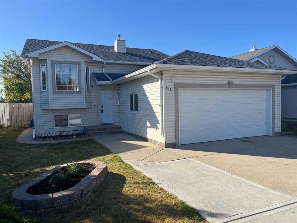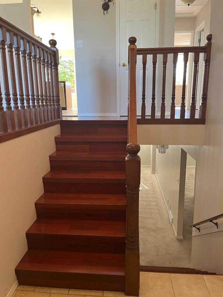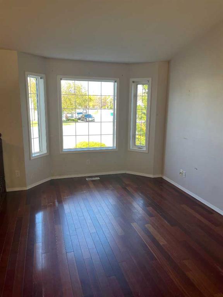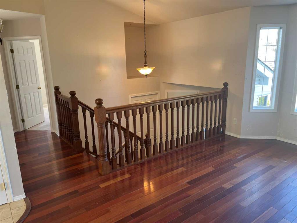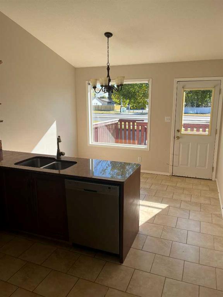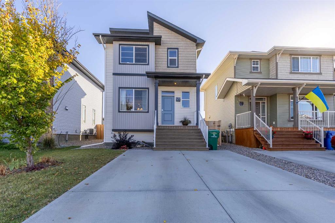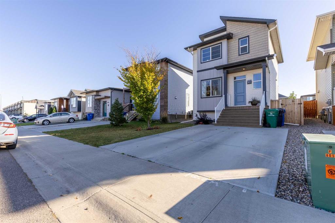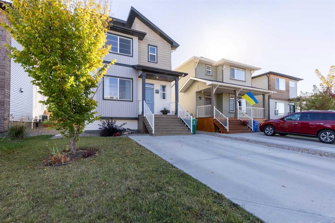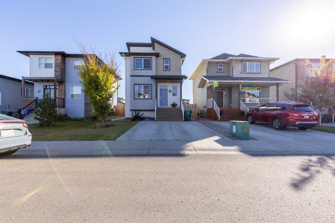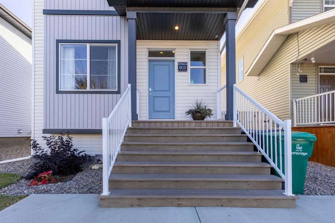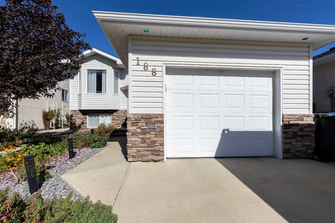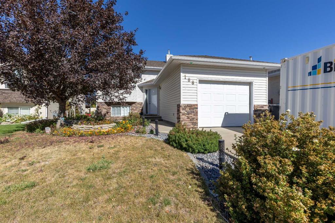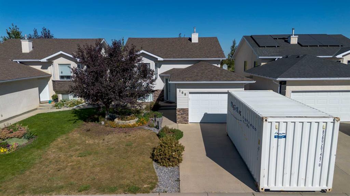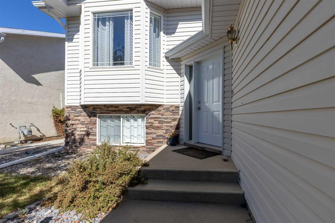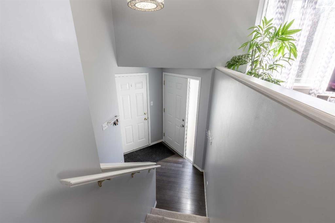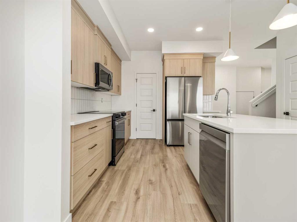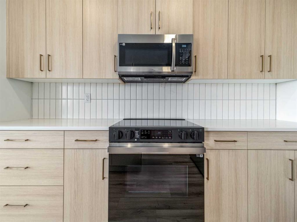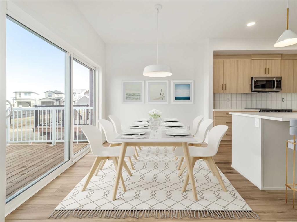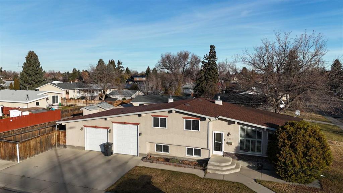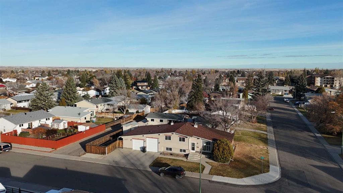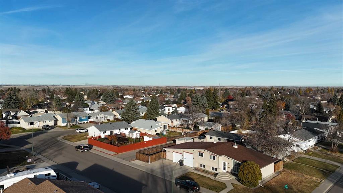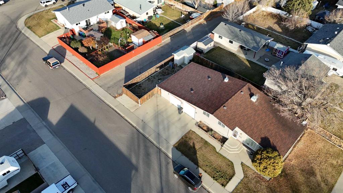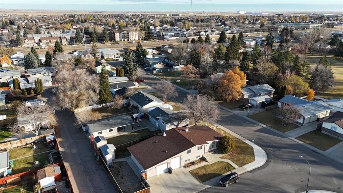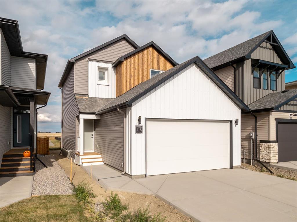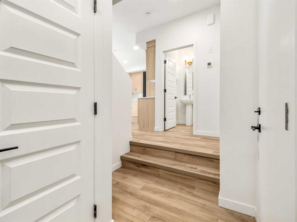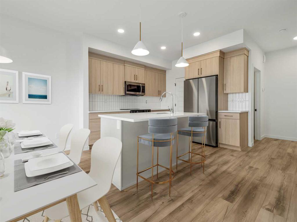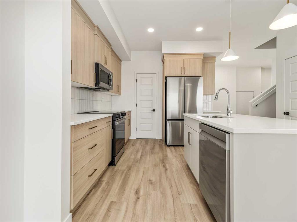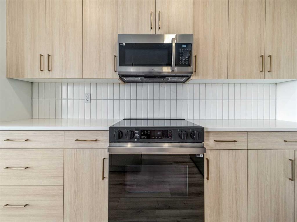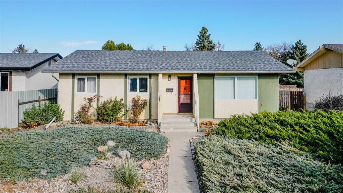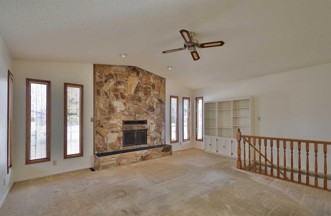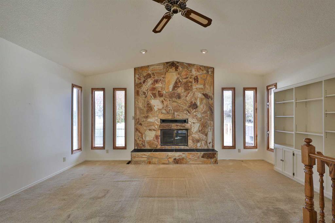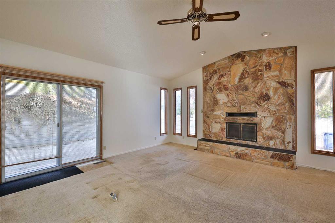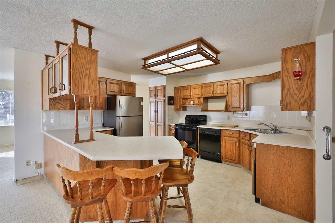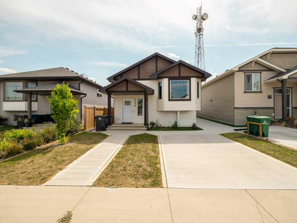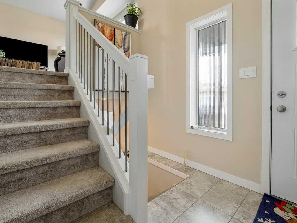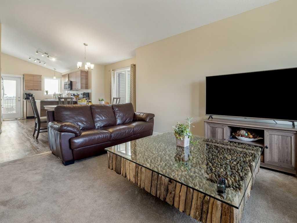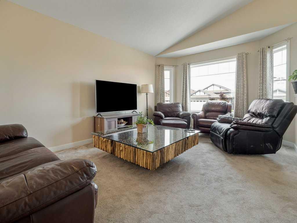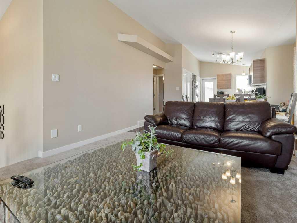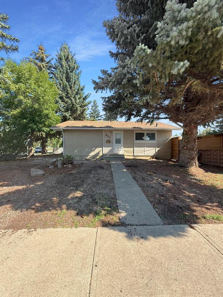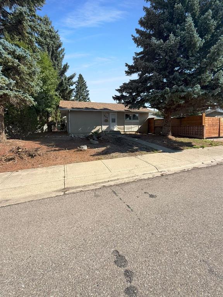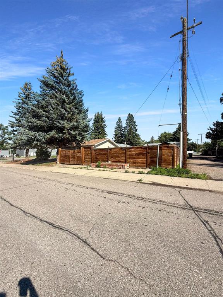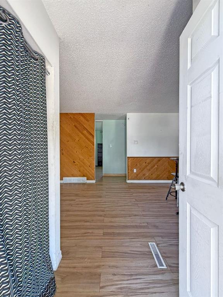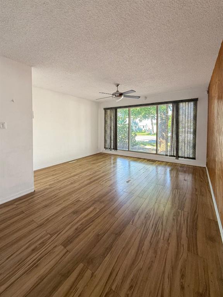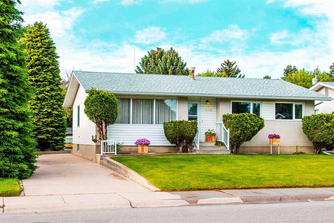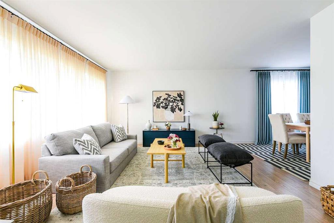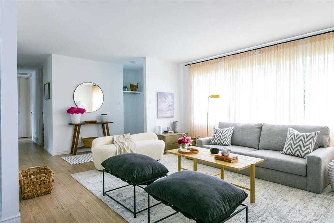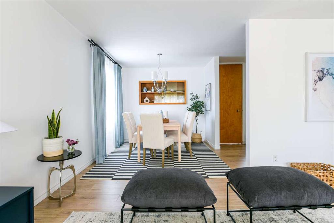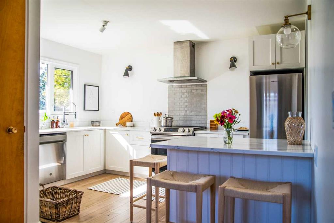315 Lynx Crescent N
Lethbridge T1H 6X7
MLS® Number: A2262471
$ 438,000
4
BEDROOMS
2 + 0
BATHROOMS
916
SQUARE FEET
2004
YEAR BUILT
This well-maintained 916 sq ft bi-level offers 4 bedrooms and 2 bathrooms, ideal for comfortable family living. Recent updates include a new water tank (2024), fresh basement flooring, and a newer stove, while the shingles were replaced just 7 years ago. The kitchen features an outside-venting hood fan installed within the last 5 years, and a new light fixture brightens the dining area. Enjoy summer evenings under the gazebo on the deck, with added privacy thanks to alley access on two sides. The home also includes central air conditioning, a washer and dryer (7 years old), and thoughtful upgrades throughout.
| COMMUNITY | Uplands |
| PROPERTY TYPE | Detached |
| BUILDING TYPE | House |
| STYLE | Bi-Level |
| YEAR BUILT | 2004 |
| SQUARE FOOTAGE | 916 |
| BEDROOMS | 4 |
| BATHROOMS | 2.00 |
| BASEMENT | Full |
| AMENITIES | |
| APPLIANCES | Refrigerator, Stove(s) |
| COOLING | Central Air |
| FIREPLACE | N/A |
| FLOORING | Carpet, Laminate, Linoleum |
| HEATING | Forced Air |
| LAUNDRY | In Basement |
| LOT FEATURES | Back Lane |
| PARKING | Double Garage Detached |
| RESTRICTIONS | None Known |
| ROOF | Asphalt Shingle |
| TITLE | Fee Simple |
| BROKER | RE/MAX REAL ESTATE - LETHBRIDGE |
| ROOMS | DIMENSIONS (m) | LEVEL |
|---|---|---|
| Family Room | 15`7" x 16`3" | Basement |
| Bedroom | 13`3" x 12`10" | Basement |
| Bedroom | 9`11" x 9`7" | Basement |
| 3pc Bathroom | Basement | |
| Laundry | 13`0" x 9`0" | Basement |
| 4pc Bathroom | 0`0" x 0`0" | Main |
| Kitchen With Eating Area | 15`5" x 11`5" | Main |
| Living Room | 11`10" x 10`8" | Main |
| Bedroom - Primary | 13`0" x 11`10" | Main |
| Bedroom | 10`9" x 9`4" | Main |

