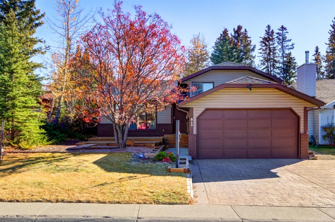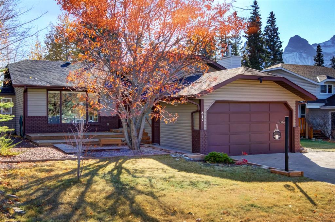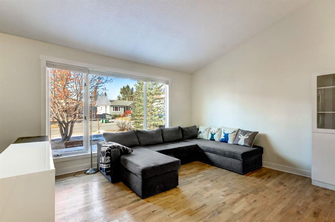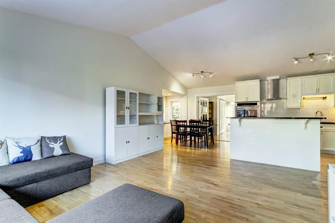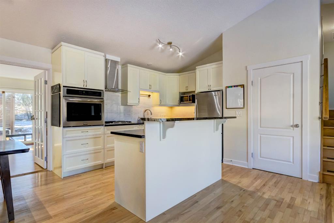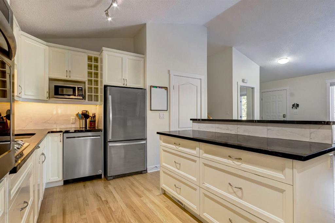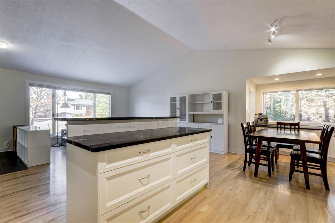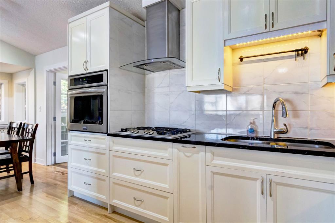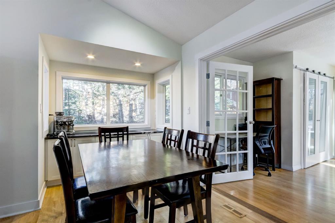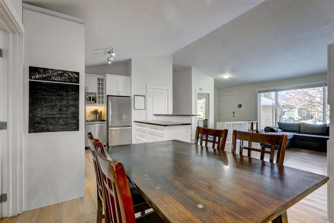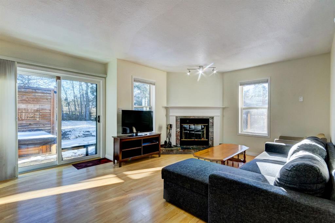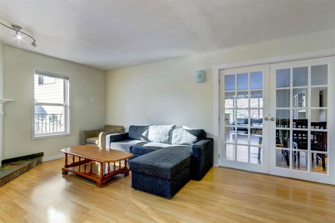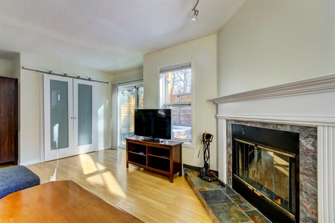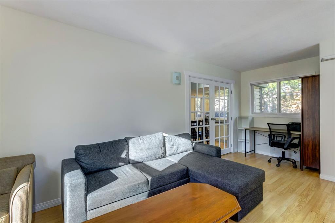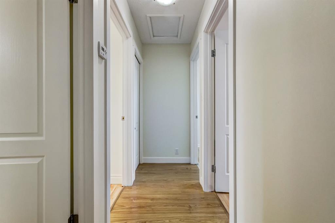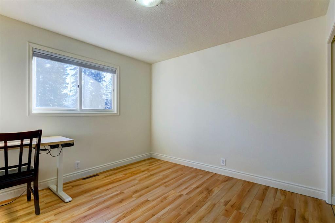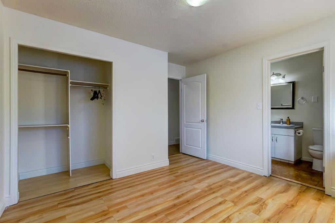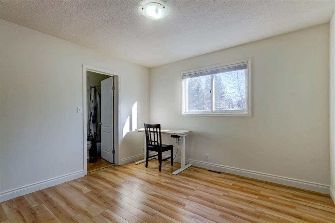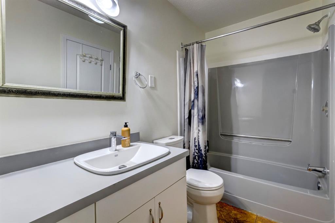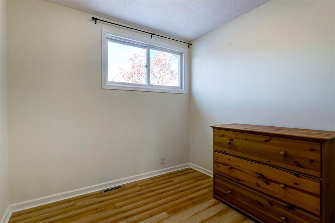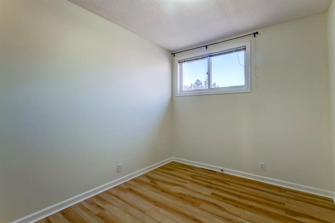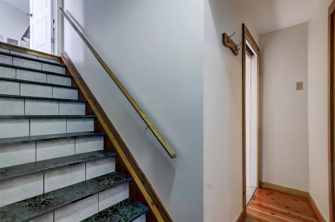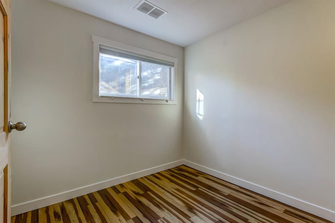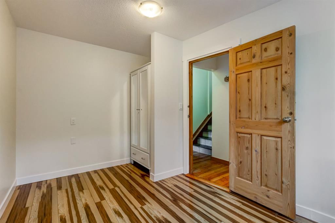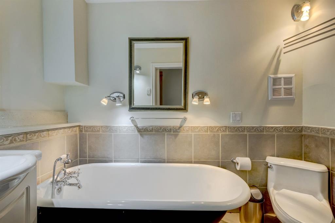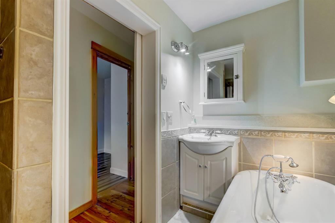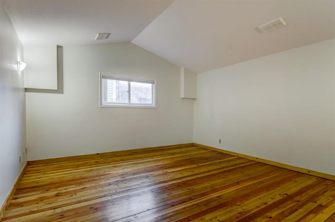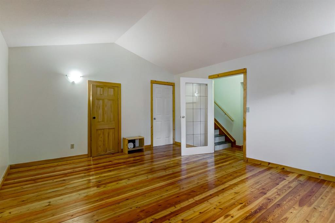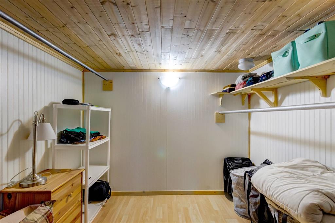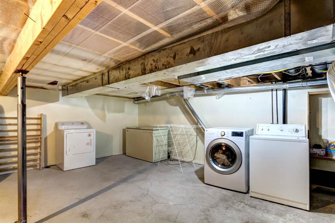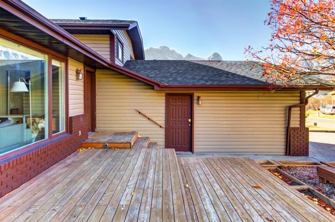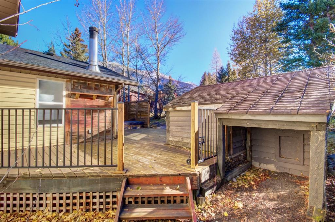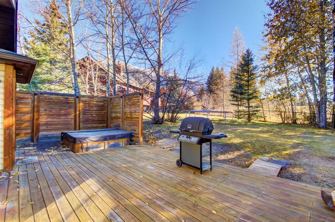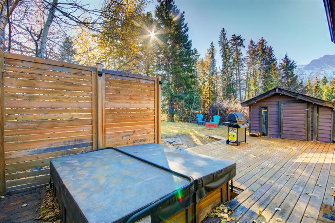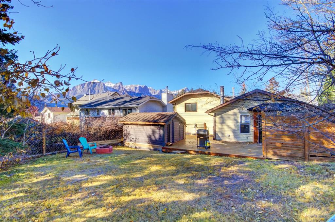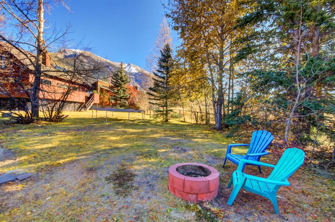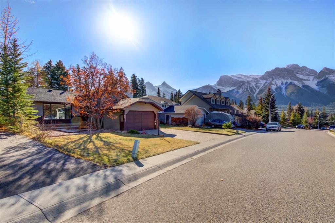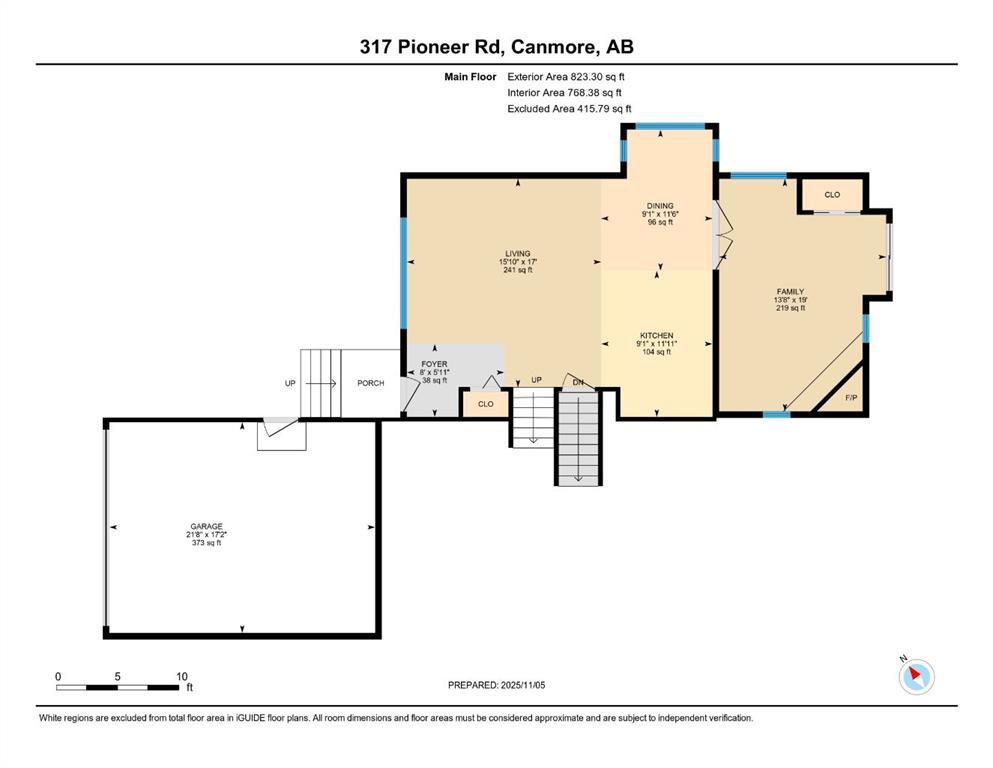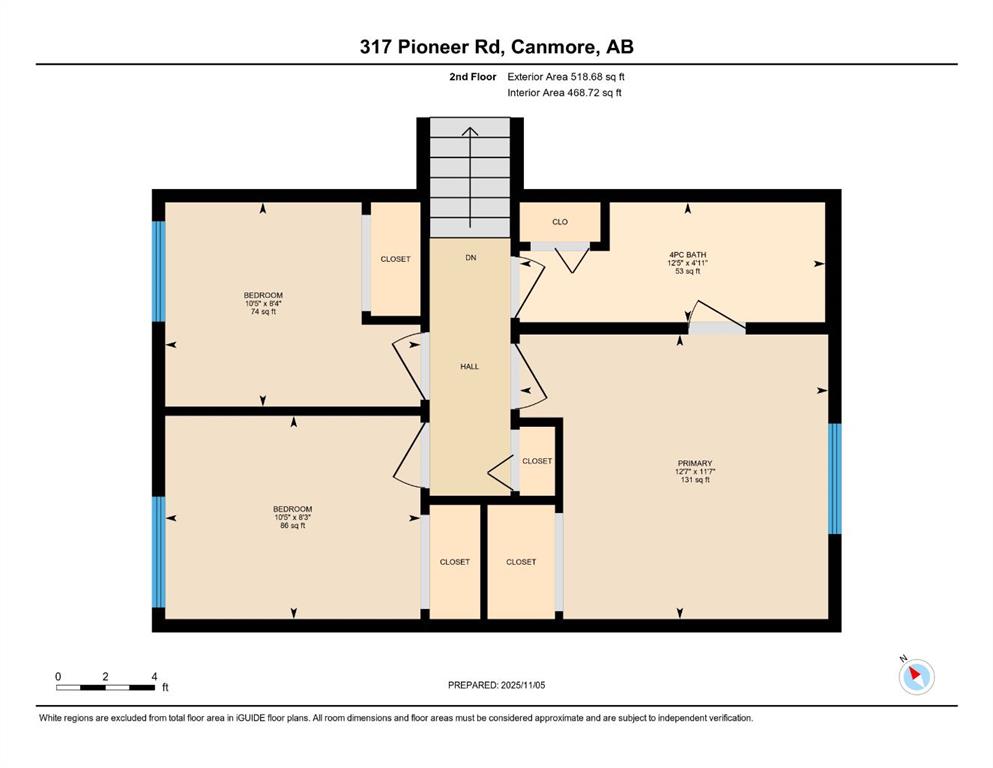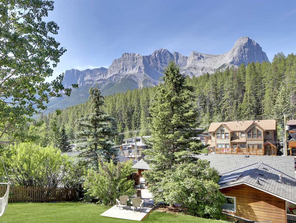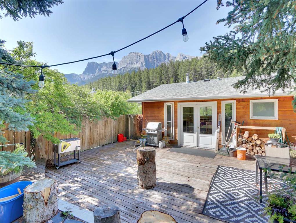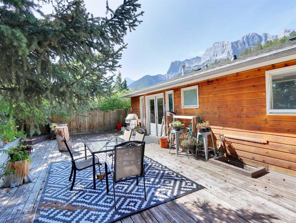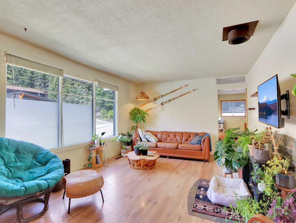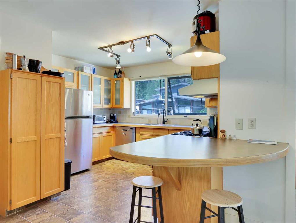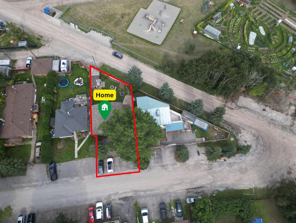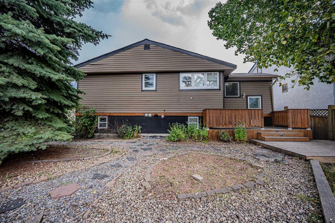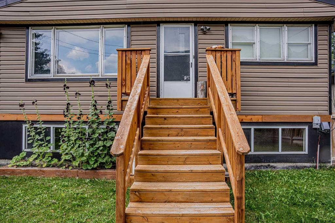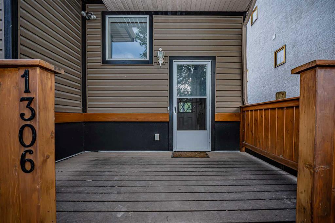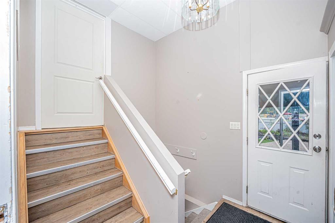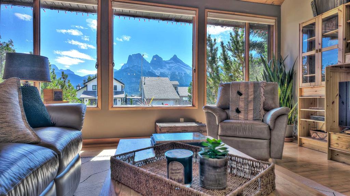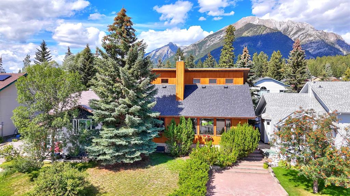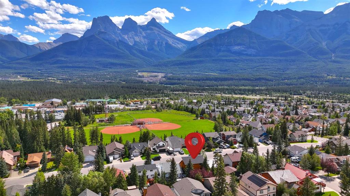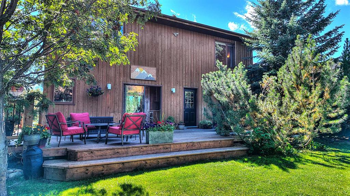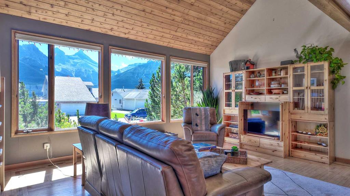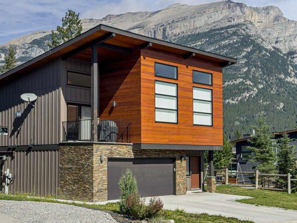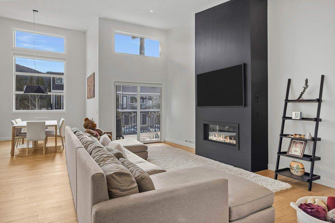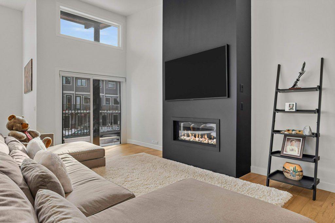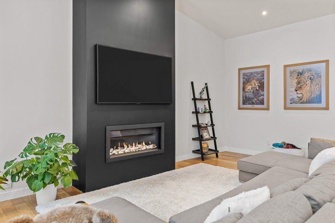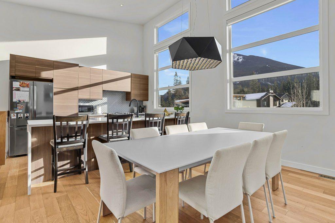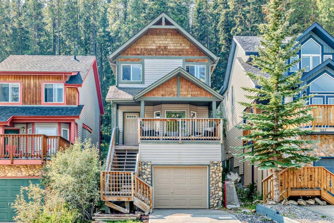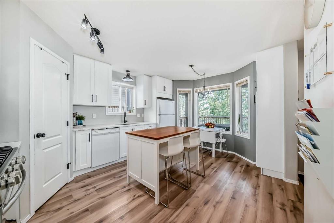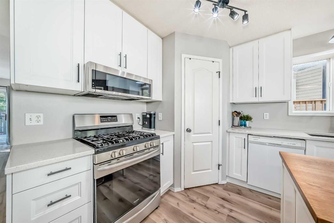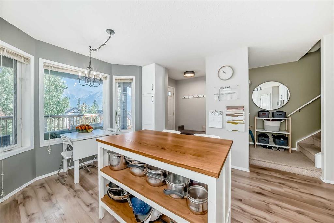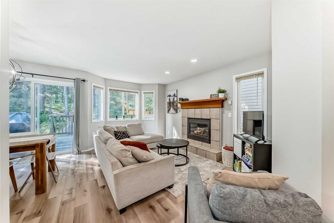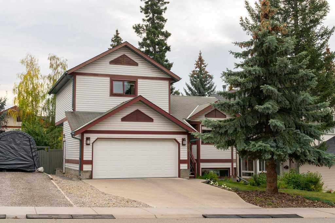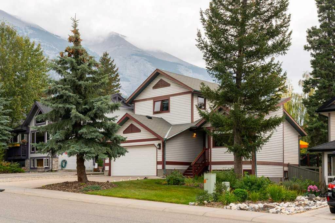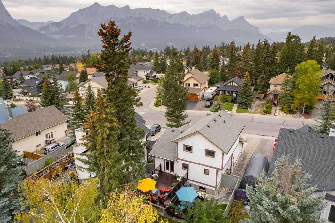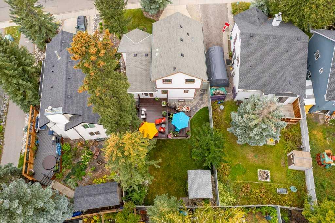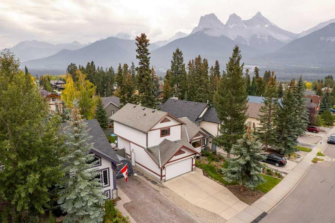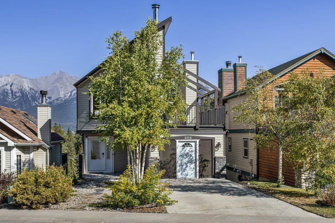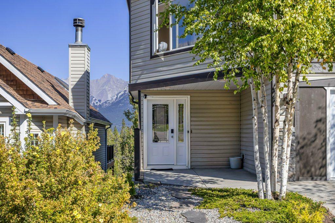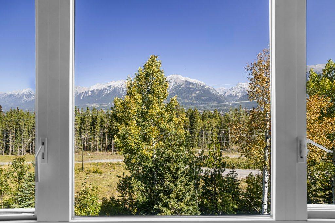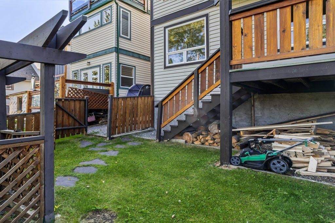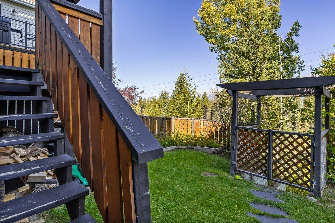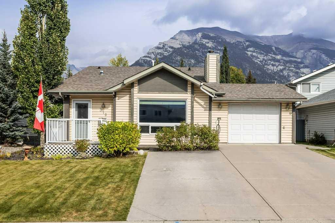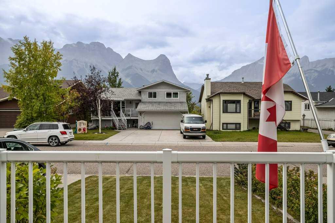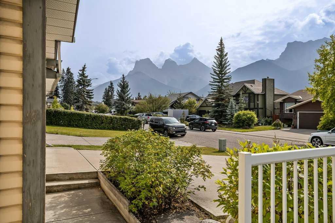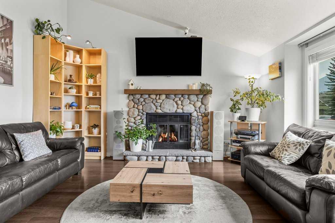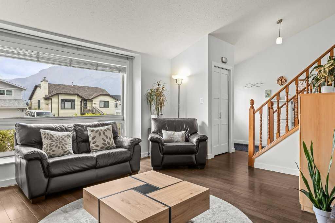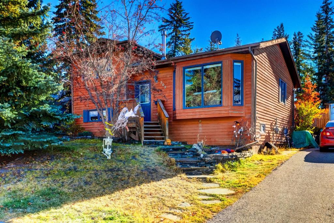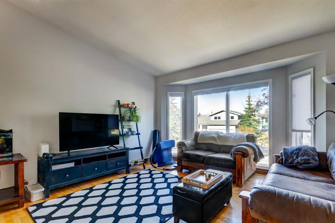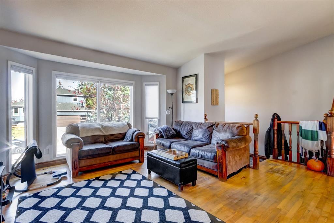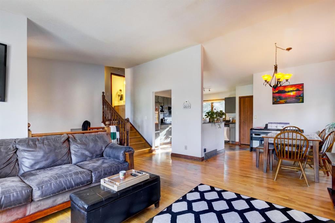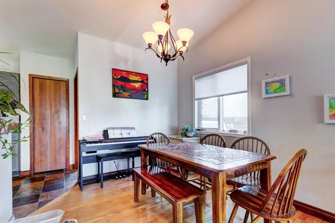317 Pioneer Road
Canmore T1W 1E8
MLS® Number: A2269334
$ 1,485,000
4
BEDROOMS
1 + 0
BATHROOMS
1,340
SQUARE FEET
1988
YEAR BUILT
Spacious single family home with garage and back yard. Nestled on the sunny side of the valley, this thoughtfully designed split-level property offers four bedrooms and generous space for a growing family. Vaulted ceilings and abundant natural light create a bright, welcoming atmosphere. The open layout flows seamlessly from the main living area through the kitchen and French doors into a cozy family room with access to the back deck. Just a few steps up, you’ll find three bedrooms and a full bathroom, each with stunning views from every window. The large finished basement provides additional living space with a recreation room, an extra bedroom, a full bathroom and a spacious storage area. An attached two-car garage and beautifully fenced yard make this the perfect home for family living and entertaining guests. Located in a desirable, family-friendly neighbourhood, just steps from Elizabeth Rummel School and close to numerous hiking and biking trails.
| COMMUNITY | Cougar Creek |
| PROPERTY TYPE | Detached |
| BUILDING TYPE | House |
| STYLE | 3 Level Split |
| YEAR BUILT | 1988 |
| SQUARE FOOTAGE | 1,340 |
| BEDROOMS | 4 |
| BATHROOMS | 1.00 |
| BASEMENT | Partial |
| AMENITIES | |
| APPLIANCES | Built-In Oven, Dishwasher, Dryer, Gas Cooktop, Microwave, Refrigerator, Washer |
| COOLING | None |
| FIREPLACE | Wood Burning |
| FLOORING | Hardwood, Linoleum, Tile |
| HEATING | Forced Air |
| LAUNDRY | Lower Level |
| LOT FEATURES | Backs on to Park/Green Space, Landscaped, Low Maintenance Landscape, Views |
| PARKING | Double Garage Attached |
| RESTRICTIONS | None Known |
| ROOF | Asphalt Shingle |
| TITLE | Fee Simple |
| BROKER | CENTURY 21 NORDIC REALTY |
| ROOMS | DIMENSIONS (m) | LEVEL |
|---|---|---|
| Game Room | 16`8" x 13`11" | Lower |
| Bedroom | 8`9" x 12`6" | Lower |
| Living Room | 15`10" x 17`0" | Main |
| Dining Room | 9`1" x 11`6" | Main |
| Kitchen | 9`1" x 11`11" | Main |
| Family Room | 13`8" x 19`0" | Main |
| Bedroom - Primary | 12`7" x 11`7" | Upper |
| Bedroom | 10`5" x 8`4" | Upper |
| Bedroom | 10`5" x 8`3" | Upper |
| 4pc Bathroom | 0`0" x 0`0" | Upper |

