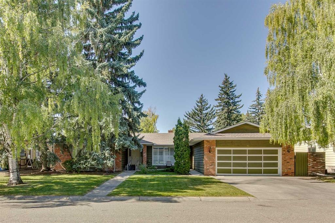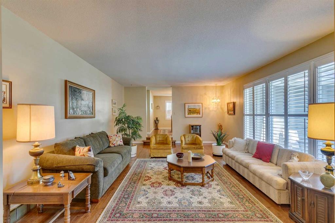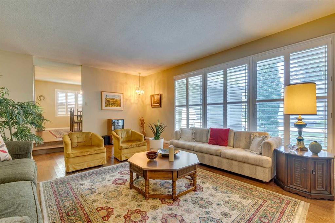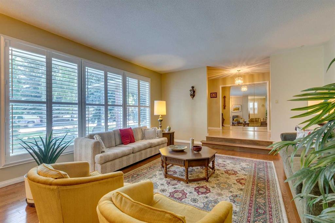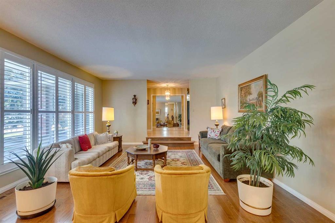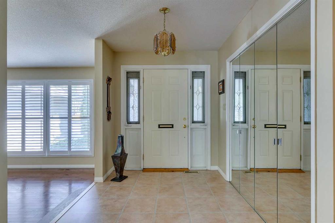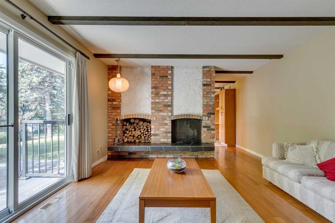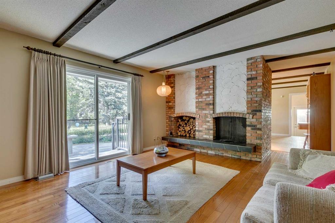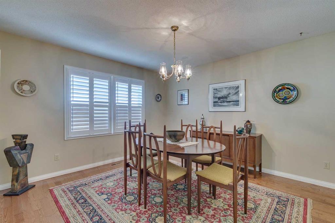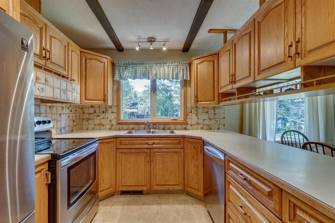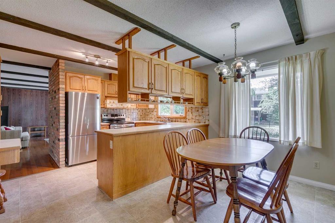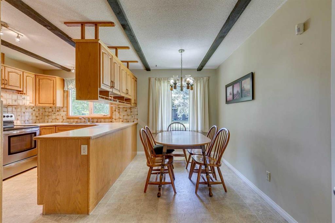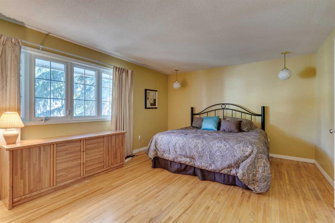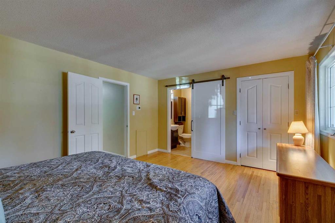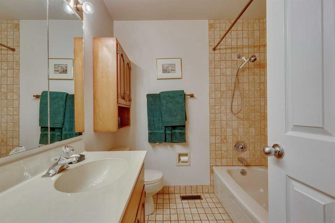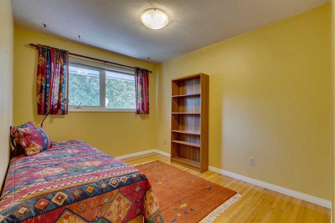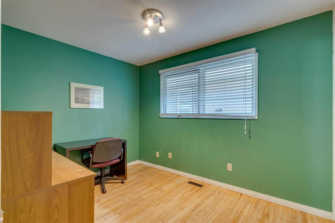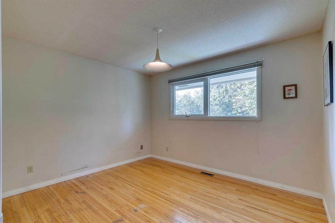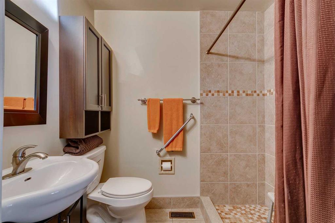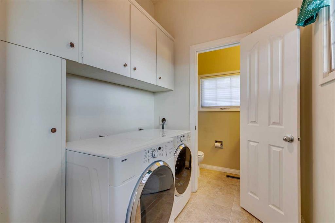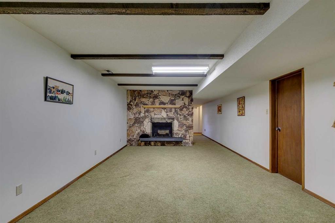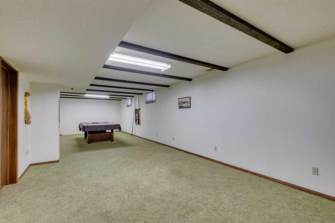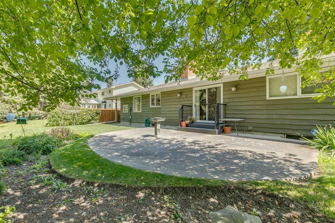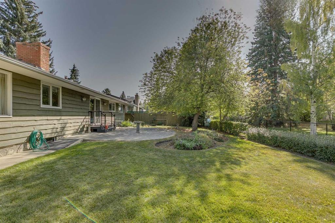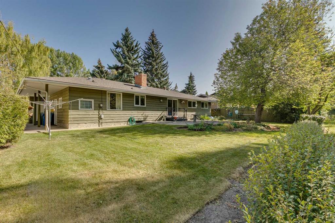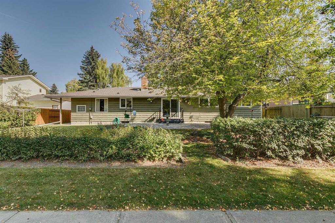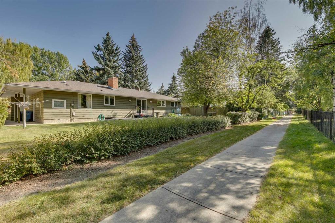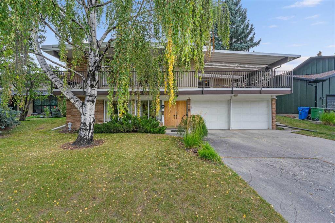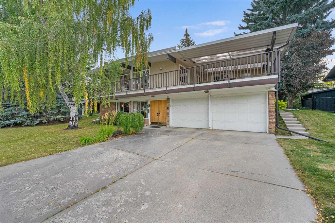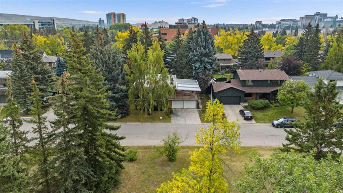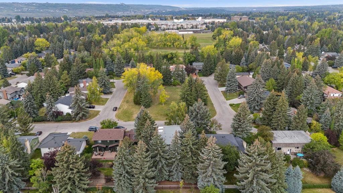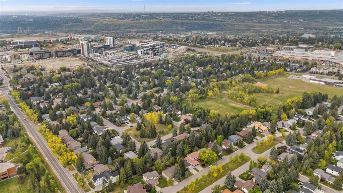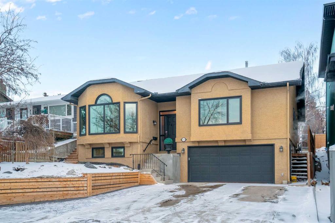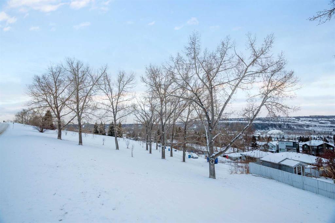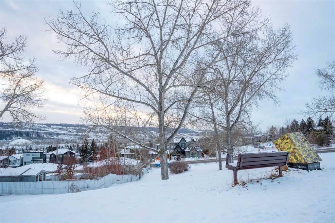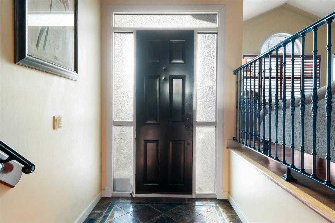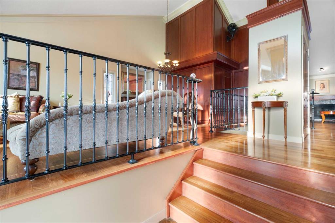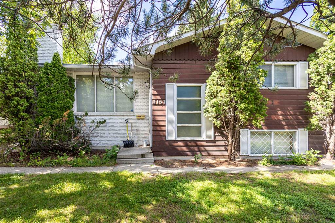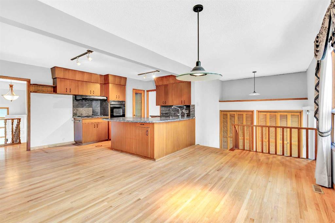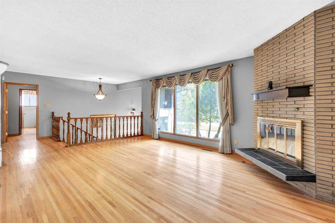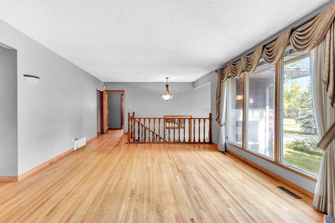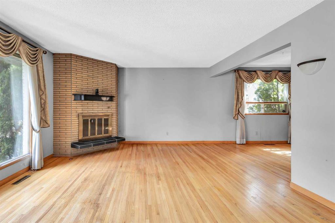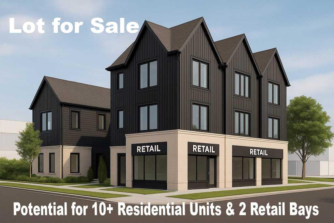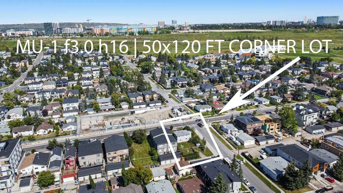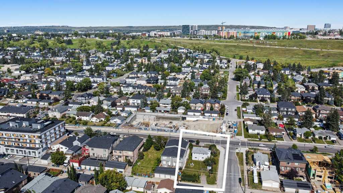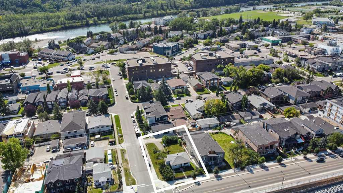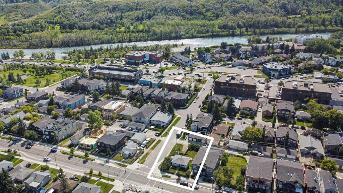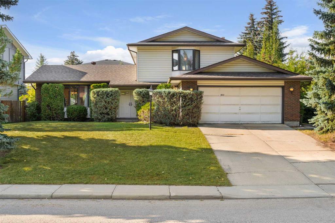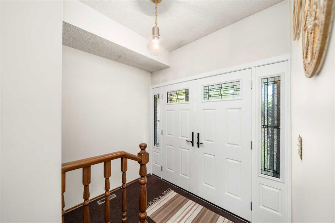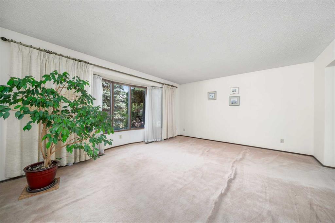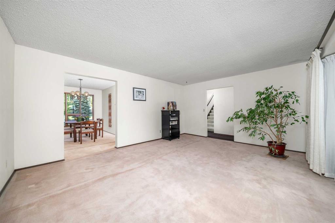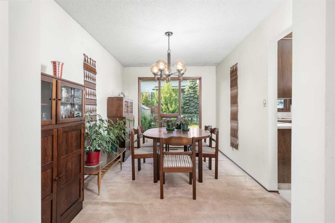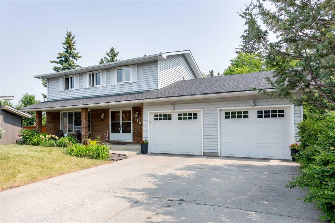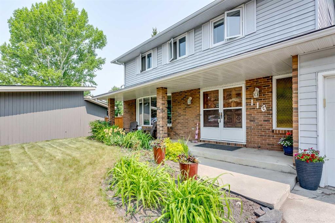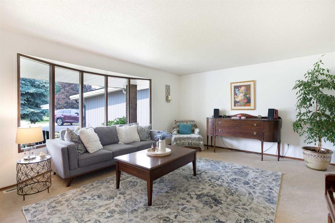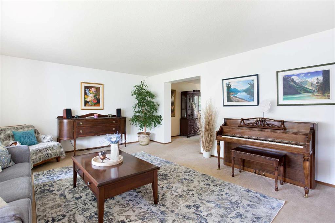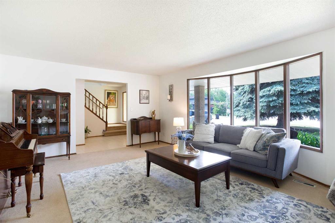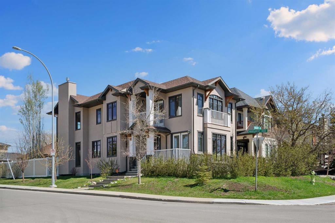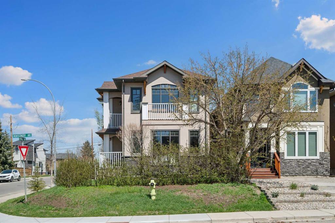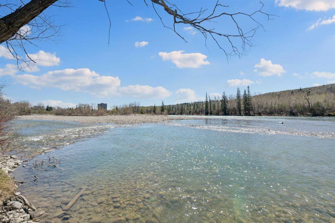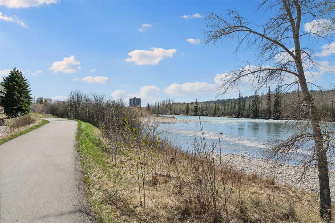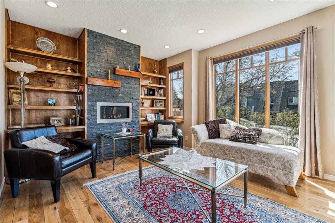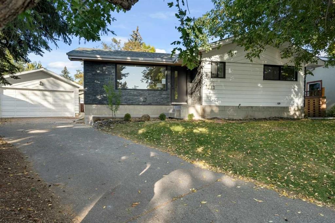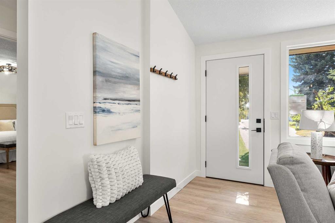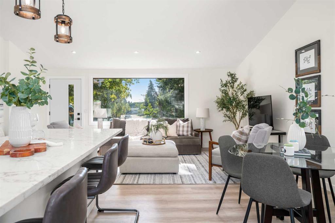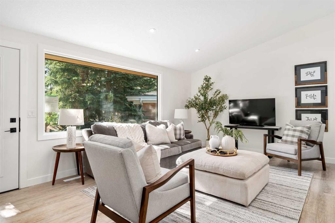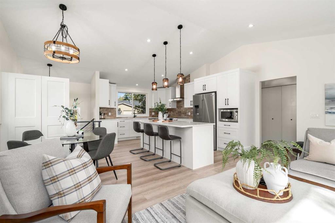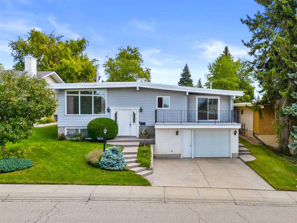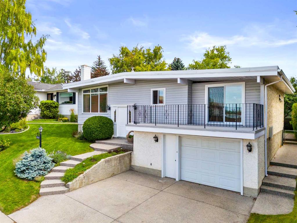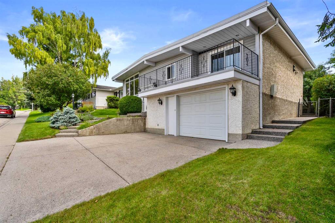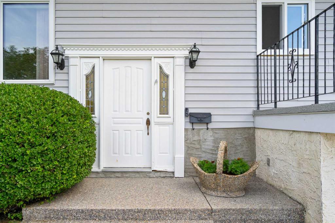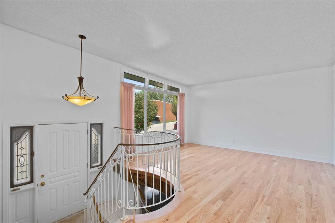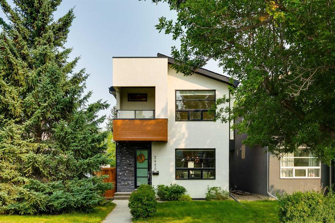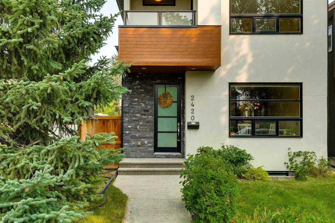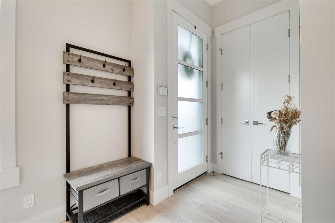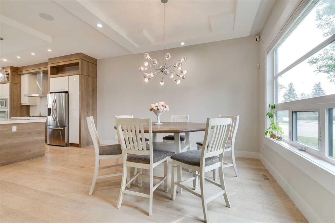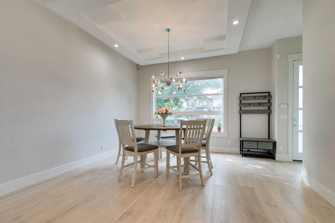32 Vartown Place NW
Calgary T3A 0B5
MLS® Number: A2258630
$ 1,095,000
5
BEDROOMS
2 + 2
BATHROOMS
2,067
SQUARE FEET
1969
YEAR BUILT
*OPEN HOUSE: Saturday September 20th from 1-330PM.* This is a rare find; a sprawling bungalow in one of the Northwest’s most desirable pockets, offering space, character, and limitless potential. It is set on a quiet street lined with mature spruce and birch trees, and a large west facing backyard with a walking path running behind the property. Imagine kids playing, tending to a garden or relaxing outdoors in the warmer months in this yard. From the welcoming front porch to the double garage and established landscaping, this home is both inviting and full of opportunity. Inside, the floor plan is exceptional for family living. The sunken living room, dedicated dining room, and kitchen with breakfast nook provide defined spaces with room to entertain and gather. A wood burning fireplace anchors the family room which has doors opening directly onto the back patio. Four bedrooms on the main level, including a primary suite with walk-in closet and ensuite, make this bungalow a hard-to-come-by gem in the neighbourhood. The fully developed basement expands the living space even further, featuring a large recreation room with another wood-burning fireplace, a fifth bedroom, a sauna, workshop, and generous storage. Whether you envision renovating to modernize or maintaining its original character, this home offers incredible bones and a versatile layout to create your dream residence. The location is unmatched. Market Mall, the University of Calgary, Foothills Medical Centre, and the vibrant University District, with its restaurants, shops, and movie theatre, are all just steps away. Families and professionals will appreciate the convenience and lifestyle this area affords, with schools, pathways, and community amenities right at your doorstep. This is more than just a house - it is a rare chance to secure a large bungalow in one of Calgary’s finest established communities, where families thrive and opportunities abound.
| COMMUNITY | Varsity |
| PROPERTY TYPE | Detached |
| BUILDING TYPE | House |
| STYLE | Bungalow |
| YEAR BUILT | 1969 |
| SQUARE FOOTAGE | 2,067 |
| BEDROOMS | 5 |
| BATHROOMS | 4.00 |
| BASEMENT | Finished, Full |
| AMENITIES | |
| APPLIANCES | Central Air Conditioner, Dishwasher, Electric Stove, Garage Control(s), Microwave, Range Hood, Refrigerator, Washer/Dryer, Window Coverings |
| COOLING | Central Air |
| FIREPLACE | Wood Burning |
| FLOORING | Hardwood, Tile |
| HEATING | Forced Air |
| LAUNDRY | Laundry Room, Main Level |
| LOT FEATURES | Back Yard |
| PARKING | Double Garage Attached |
| RESTRICTIONS | Restrictive Covenant, Utility Right Of Way |
| ROOF | Asphalt Shingle |
| TITLE | Fee Simple |
| BROKER | RE/MAX House of Real Estate |
| ROOMS | DIMENSIONS (m) | LEVEL |
|---|---|---|
| Workshop | 15`7" x 14`10" | Lower |
| Storage | 12`9" x 9`4" | Lower |
| Storage | 13`6" x 11`4" | Lower |
| Office | 12`9" x 12`7" | Lower |
| Den | 11`4" x 9`0" | Lower |
| Game Room | 36`10" x 12`9" | Lower |
| Sauna | 11`0" x 4`7" | Lower |
| Bedroom | 15`0" x 11`2" | Lower |
| 2pc Bathroom | 5`3" x 4`9" | Lower |
| 4pc Bathroom | 7`0" x 7`0" | Main |
| 3pc Ensuite bath | 6`10" x 5`0" | Main |
| 2pc Bathroom | 6`3" x 2`11" | Main |
| Bedroom - Primary | 15`11" x 12`9" | Main |
| Bedroom | 11`0" x 8`5" | Main |
| Bedroom | 11`9" x 10`4" | Main |
| Bedroom | 13`4" x 9`0" | Main |
| Living Room | 21`1" x 15`7" | Main |
| Laundry | 10`0" x 6`3" | Main |
| Breakfast Nook | 10`0" x 7`3" | Main |
| Family Room | 15`9" x 13`4" | Main |
| Foyer | 11`8" x 7`0" | Main |
| Kitchen | 13`4" x 9`0" | Main |
| Dining Room | 12`9" x 11`11" | Main |

