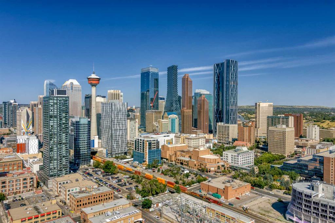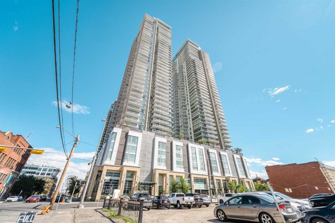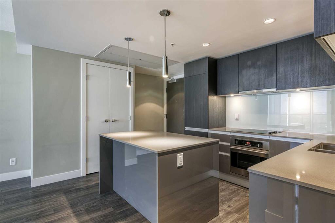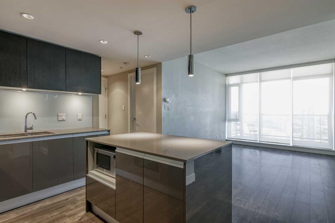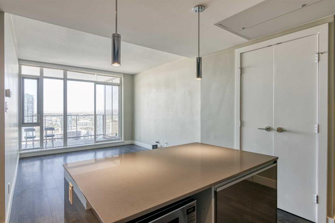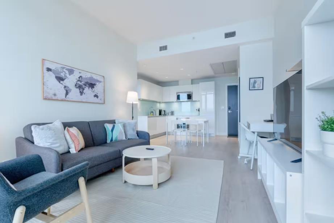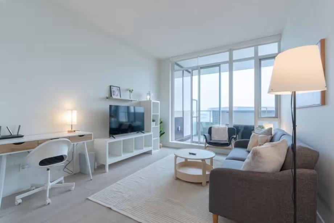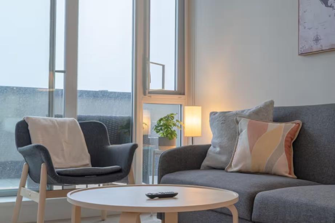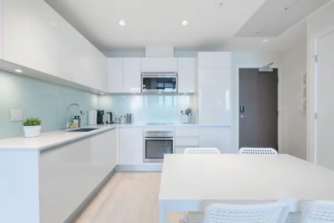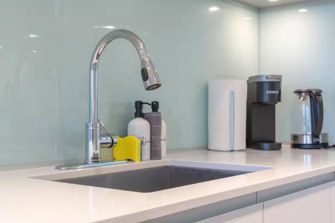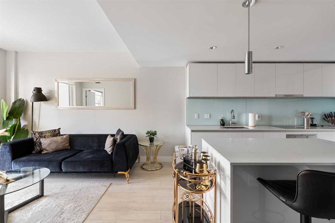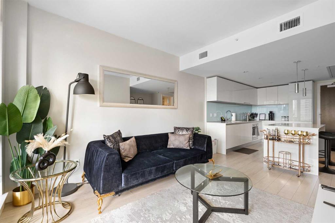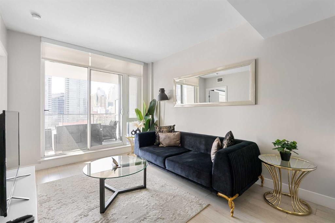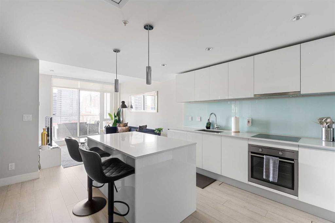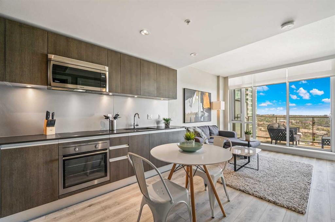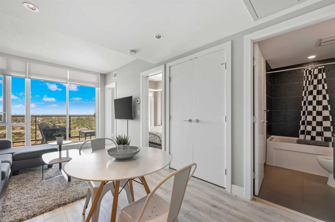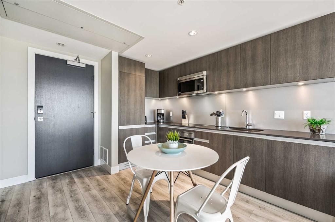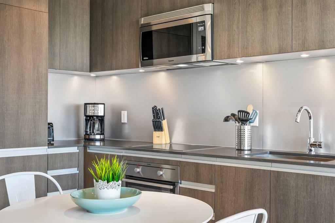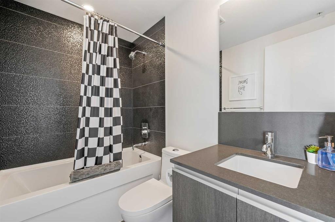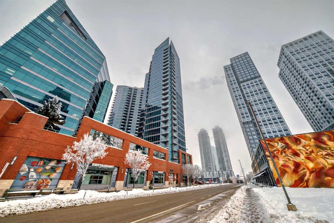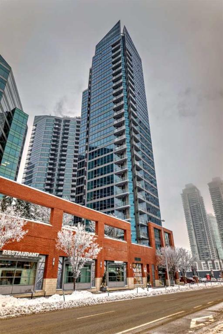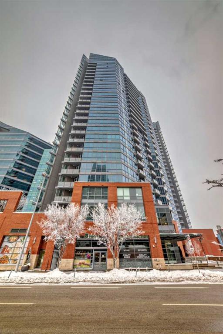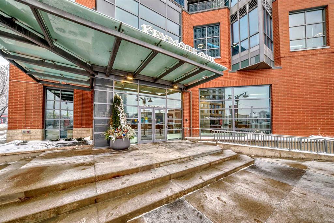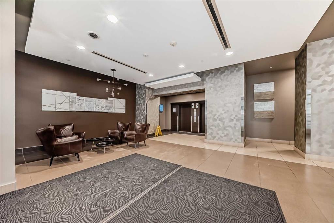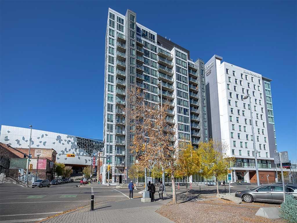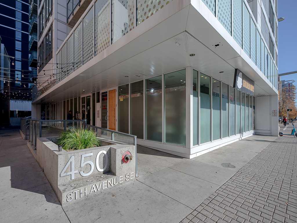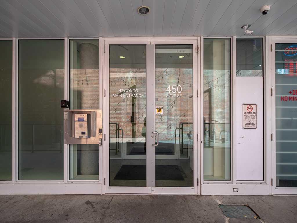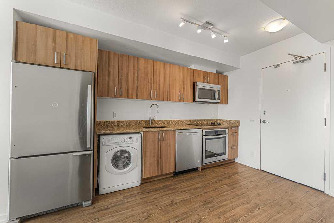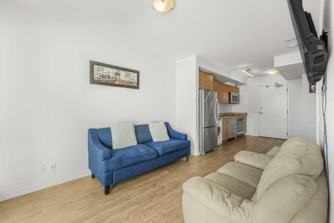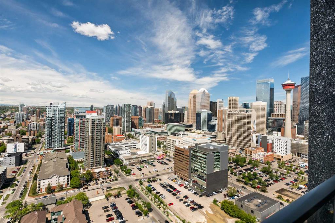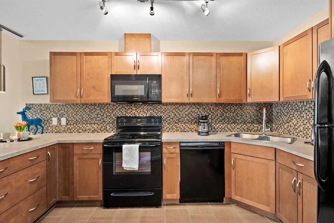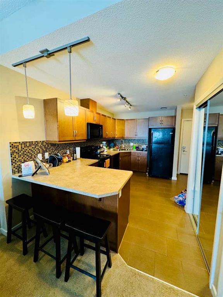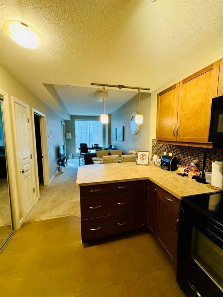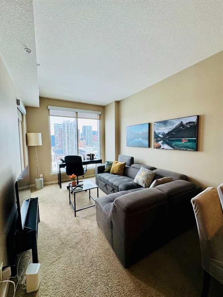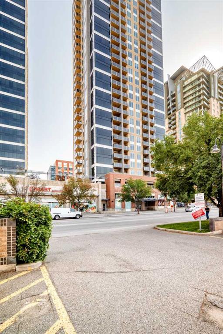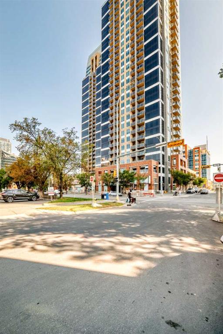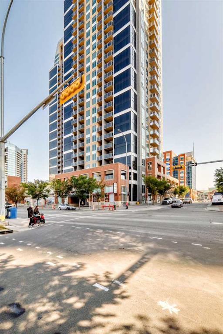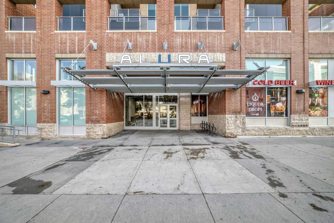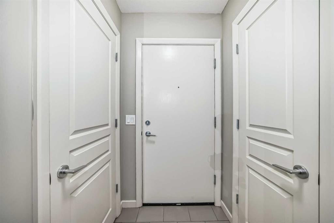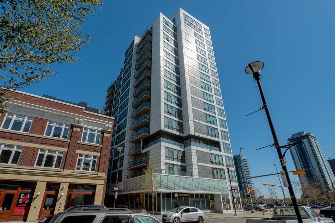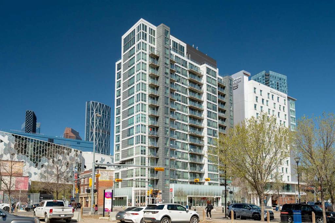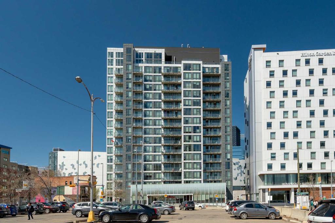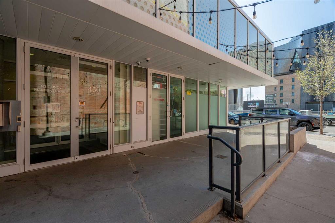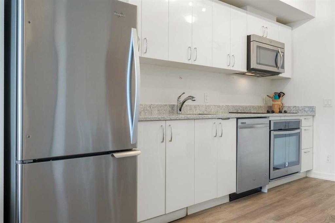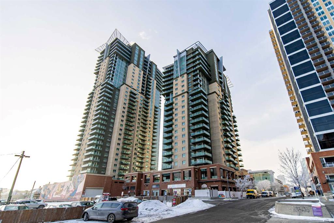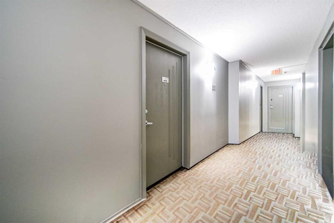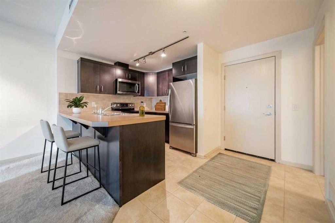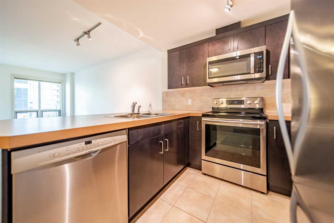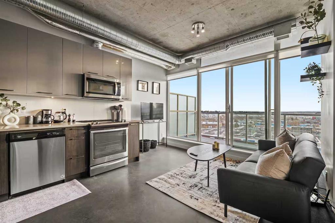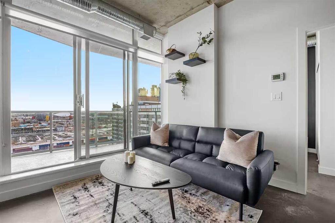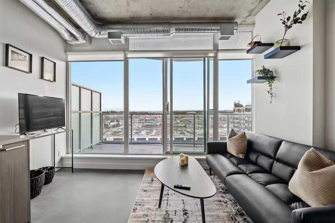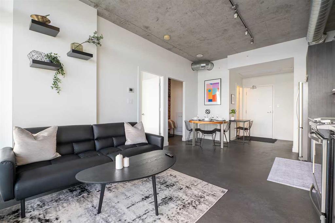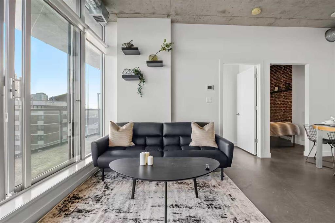3201, 1122 3 Street SE
Calgary T2G 1H7
MLS® Number: A2268638
$ 284,500
1
BEDROOMS
1 + 0
BATHROOMS
513
SQUARE FEET
2015
YEAR BUILT
Enjoy Spectacular Downtown and Bow River Views from this Modern 1-Bedroom Condo This bright and stylish 1-bedroom apartment offers 513 sq. ft. of well-designed living space with floor-to-ceiling windows that capture stunning city and river views. The open-concept Living Room flows onto a private Balcony—perfect for morning coffee or evening relaxation. The Kitchen features a central island with eating bar, quartz countertops, and sleek stainless steel appliances, including a built-in oven, fridge, and electric cooktop. The spacious Bedroom enjoys panoramic views and includes a built-in closet organizer. Additional highlights include a 4-piece Bath, in-suite Laundry, air conditioning, Titled underground parking, and an assigned storage locker. The building offers exceptional amenities: a fully equipped gym, rooftop patio with BBQs, social lounge, workshop with tools, concierge service, and on-site security. Unbeatable location—just steps from Downtown offices, Stampede Park, Sunterra Market, C-Train, and Calgary’s vibrant river pathways. Whether you're a first-time buyer, investor, or seeking a low-maintenance lifestyle, this home is a fantastic opportunity. Book your showing today!
| COMMUNITY | Beltline |
| PROPERTY TYPE | Apartment |
| BUILDING TYPE | High Rise (5+ stories) |
| STYLE | Single Level Unit |
| YEAR BUILT | 2015 |
| SQUARE FOOTAGE | 513 |
| BEDROOMS | 1 |
| BATHROOMS | 1.00 |
| BASEMENT | |
| AMENITIES | |
| APPLIANCES | Built-In Oven, Built-In Refrigerator, Dishwasher, Dryer, Electric Cooktop, Washer, Window Coverings |
| COOLING | Central Air |
| FIREPLACE | N/A |
| FLOORING | Laminate |
| HEATING | Forced Air |
| LAUNDRY | In Unit |
| LOT FEATURES | |
| PARKING | Enclosed, Heated Garage, Stall, Titled |
| RESTRICTIONS | Pet Restrictions or Board approval Required |
| ROOF | |
| TITLE | Fee Simple |
| BROKER | Jessica Chan Real Estate & Management Inc. |
| ROOMS | DIMENSIONS (m) | LEVEL |
|---|---|---|
| Living/Dining Room Combination | 13`0" x 11`1" | Main |
| Kitchen | 9`2" x 8`1" | Main |
| Bedroom - Primary | 9`7" x 8`4" | Main |
| 4pc Bathroom | 0`0" x 0`0" | Main |

