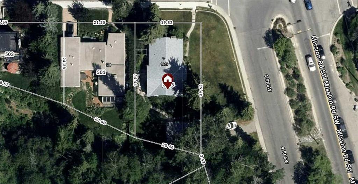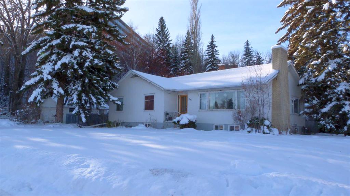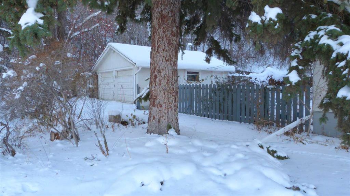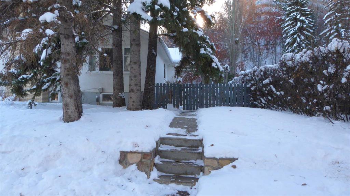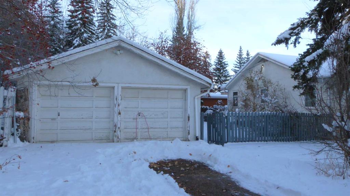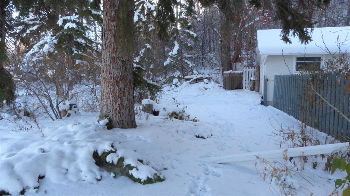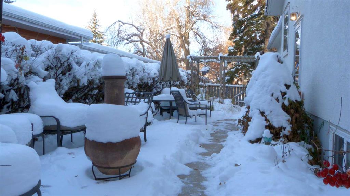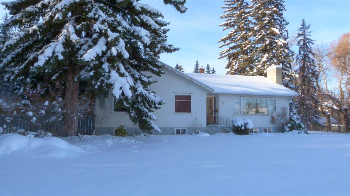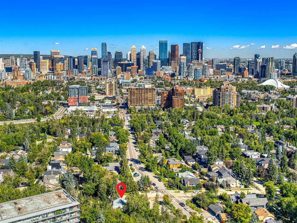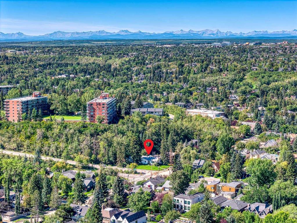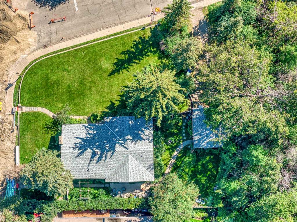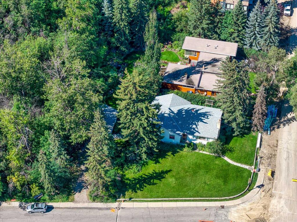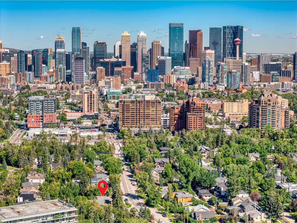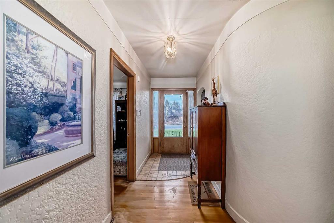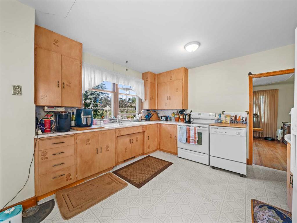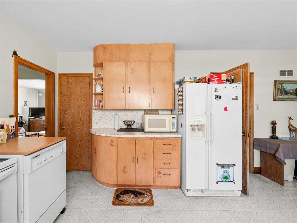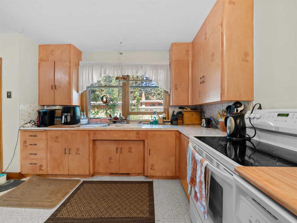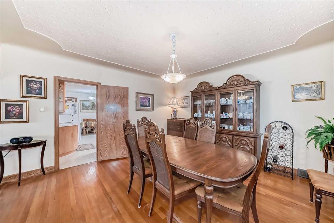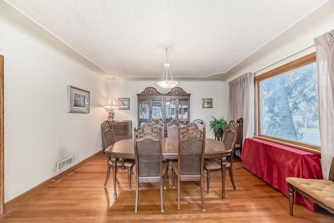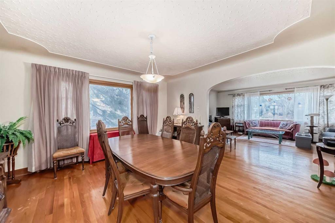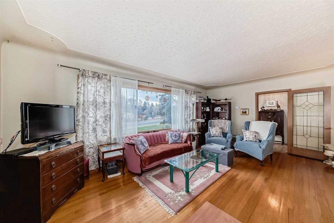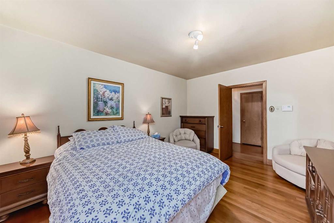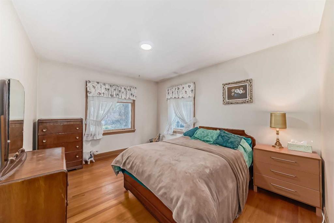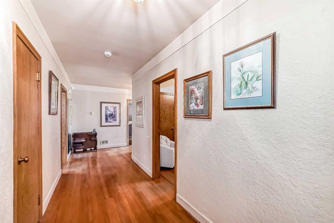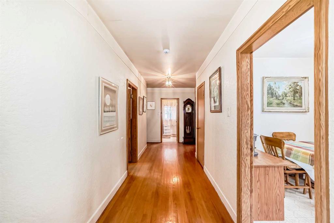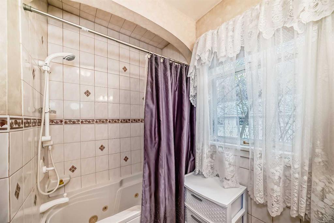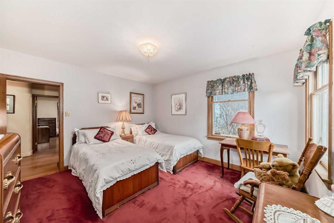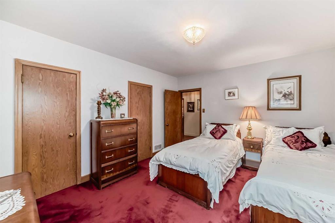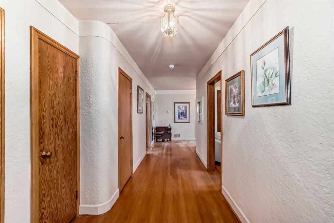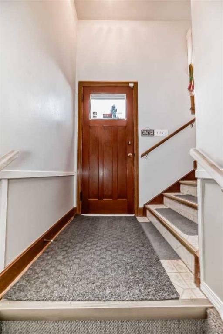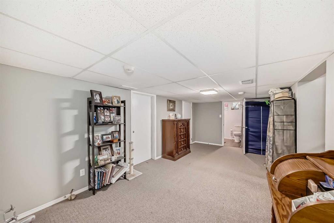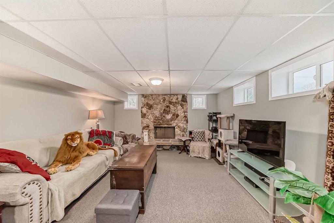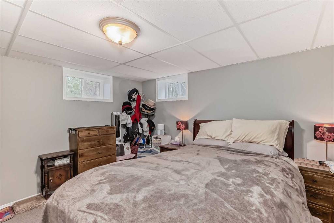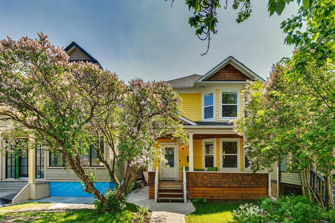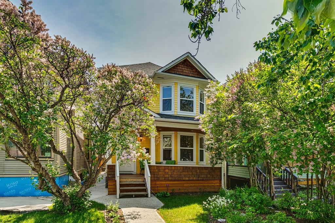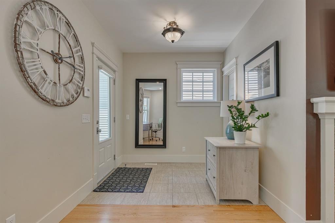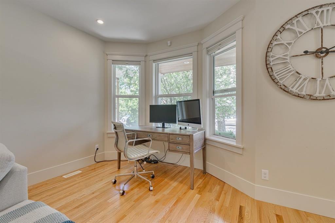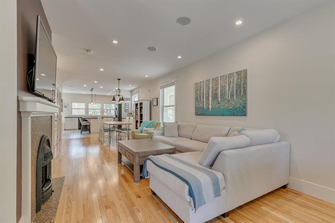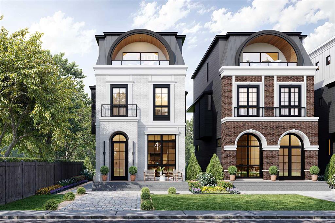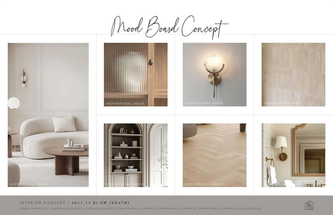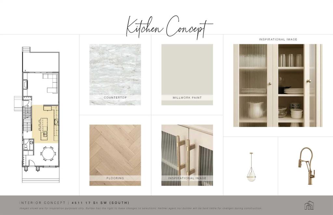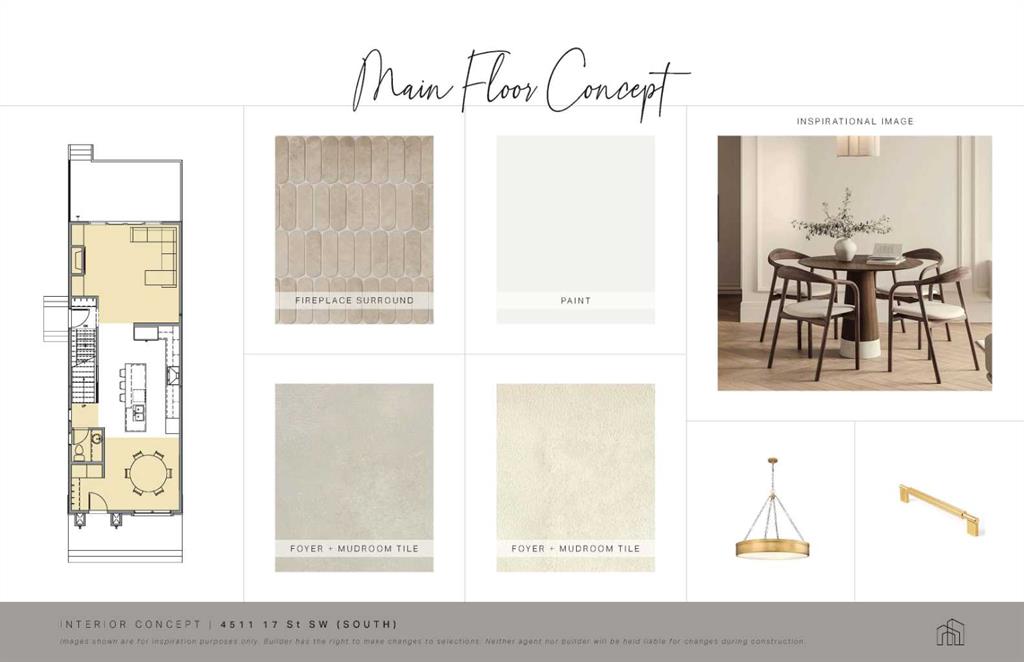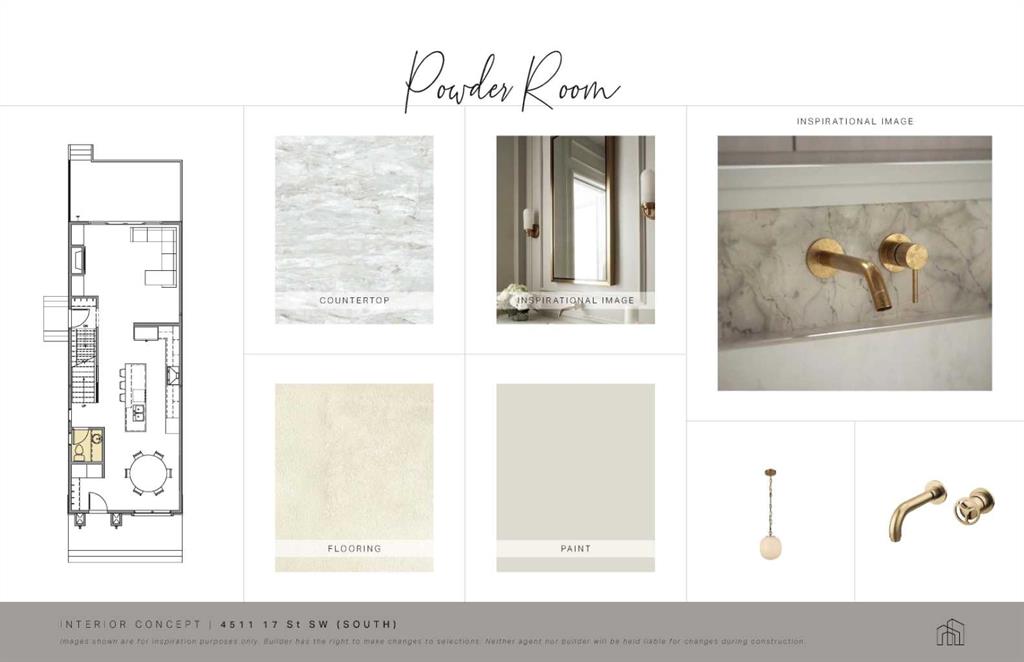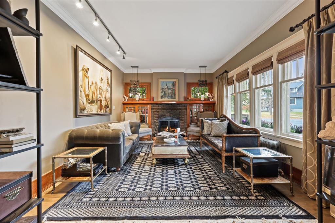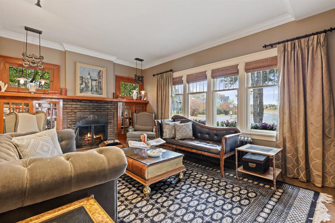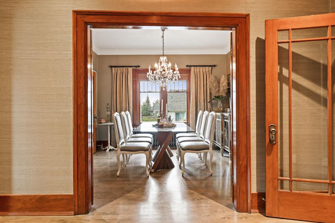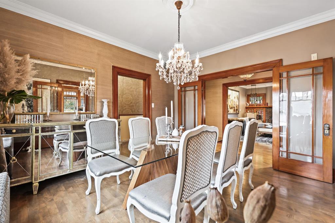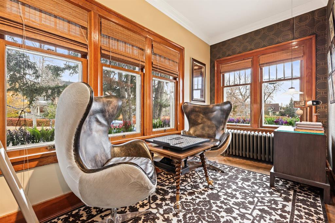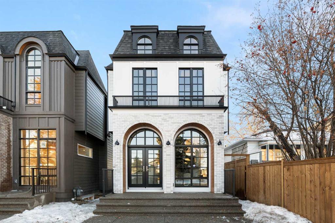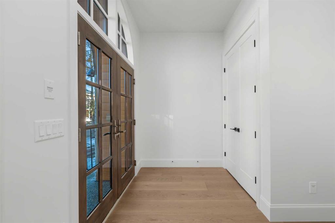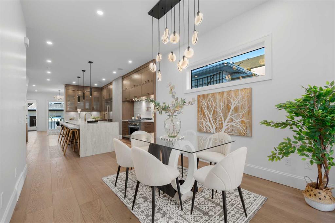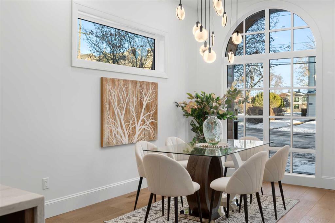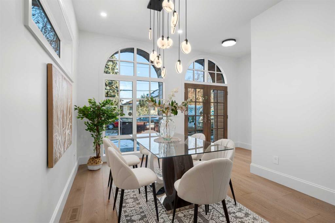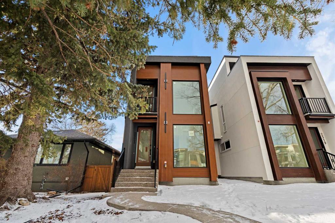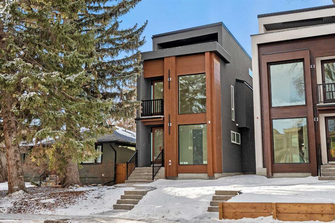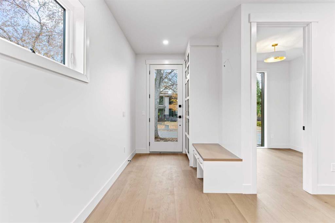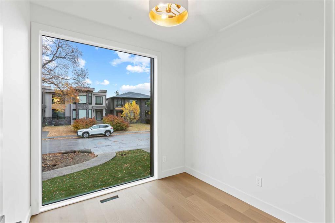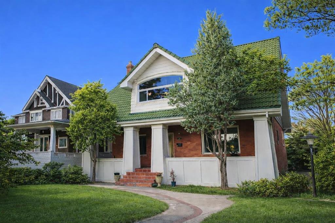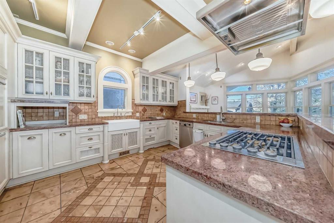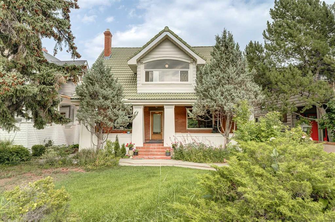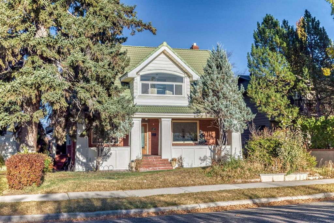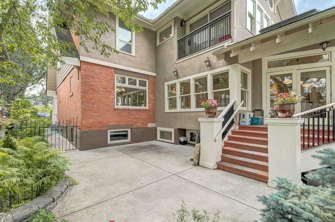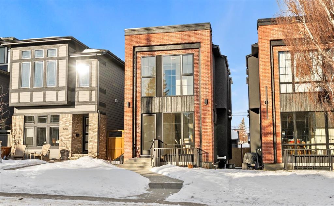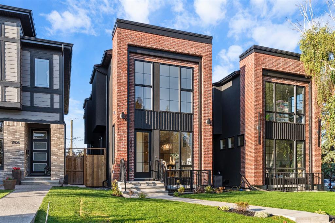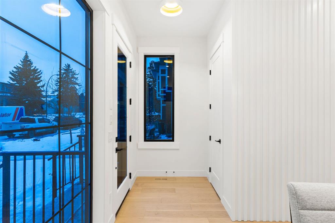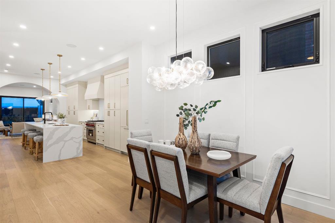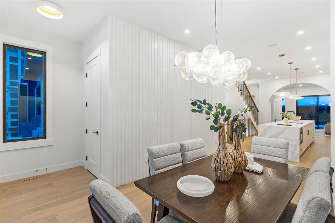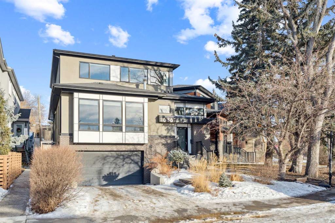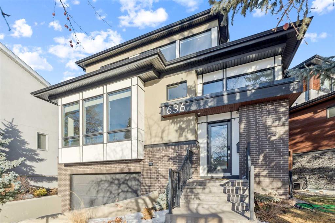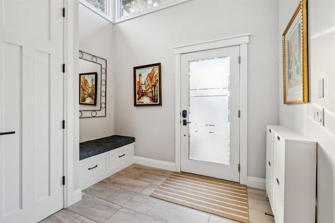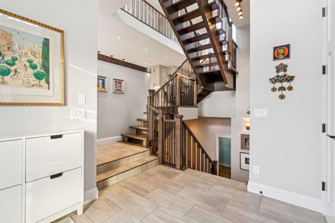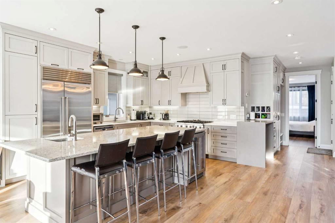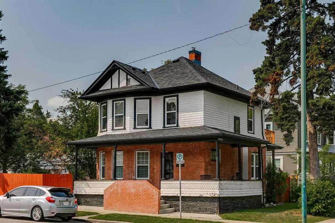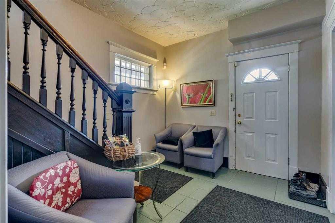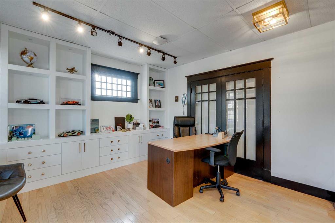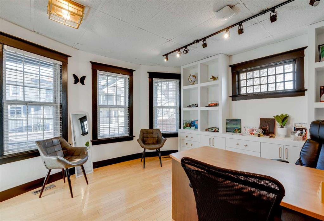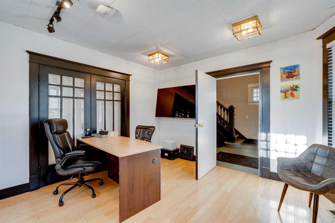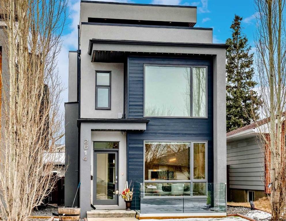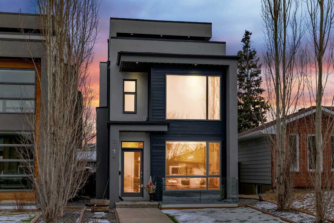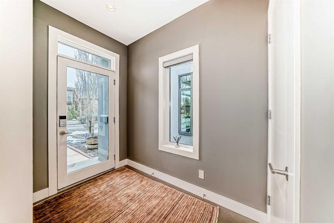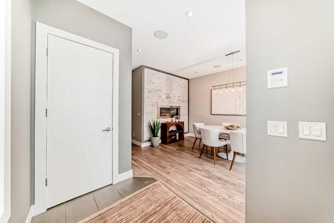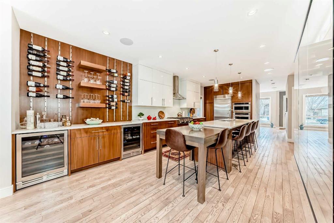3205 4 Street SW
Calgary T2S 1Y1
MLS® Number: A2277076
$ 1,599,900
5
BEDROOMS
2 + 0
BATHROOMS
1,703
SQUARE FEET
1949
YEAR BUILT
New Price! Rich in history, highly sought after, luxurious Rideau Park! Rare find, first time publicly marketed! One of the largest lots currently available in the area! Privacy, peace and quiet, while living in harmony with natures small wildlife, with truly only one neighbour nearby. The current midcentury modern home has grand rooms, a timeless floor plan with custom rounded corners in the extraordinarily wide hallway, hand crafted mill work in the kitchen and hardwood throughout most of the main level. Clean and mostly original (currently occupied), with shingles replaced about five years ago, separate entrance for the basement and a fireplace for each level. This corner lot features many private areas to entertain guests with mature trees (some city owned), areas for playing, storing an rv near the double garage and gardening with lush perennials returning each Spring. This 733 sq meter lot boasts 129' frontage along 4th Street SW and 65' frontage along 30th Ave SW! Comfortably set back from 4th Street, a tranquil location living amongst nature with all the urban conveniences! Walk tree-lined streets to 4th Street and enjoy the annual lilac festival, daily fine dining and boutique shops. From the lot to the location this is literally refined living! Adventure the scenic trails meandering the parks and Elbow River, off leash dog park or walk across the bridge to the Glencoe Club or consider joining in the fun at Stampede Park, all easy walking distance from this vibrant location. Opportunity to keep the current bungalow, renovate it or rebuild! Please let us know if you'd like to privately walk the property or book your showing today! Come home to where 4th Street meets Mission Road in this epic location!
| COMMUNITY | Rideau Park |
| PROPERTY TYPE | Detached |
| BUILDING TYPE | House |
| STYLE | Bungalow |
| YEAR BUILT | 1949 |
| SQUARE FOOTAGE | 1,703 |
| BEDROOMS | 5 |
| BATHROOMS | 2.00 |
| BASEMENT | Full |
| AMENITIES | |
| APPLIANCES | Dryer, Electric Stove, Garage Control(s), Portable Dishwasher, Refrigerator, Washer, Window Coverings |
| COOLING | None |
| FIREPLACE | Electric, Mixed, Wood Burning |
| FLOORING | Carpet, Hardwood, Linoleum |
| HEATING | Forced Air, Natural Gas |
| LAUNDRY | Lower Level |
| LOT FEATURES | Back Yard, Backs on to Park/Green Space, Cleared, Corner Lot, Few Trees, Front Yard, Greenbelt, Landscaped, Lawn, Private, See Remarks |
| PARKING | Double Garage Detached, Driveway, Garage Door Opener, Off Street, Parking Pad, RV Access/Parking, See Remarks |
| RESTRICTIONS | Restrictive Covenant |
| ROOF | Asphalt Shingle, See Remarks |
| TITLE | Fee Simple |
| BROKER | RE/MAX First |
| ROOMS | DIMENSIONS (m) | LEVEL |
|---|---|---|
| Bedroom | 39`8" x 35`6" | Basement |
| Bedroom | 44`7" x 34`2" | Basement |
| Den | 39`8" x 39`8" | Basement |
| Flex Space | 61`6" x 32`10" | Basement |
| 3pc Bathroom | 32`10" x 19`2" | Basement |
| Family Room | 80`5" x 44`10" | Basement |
| Storage | 24`4" x 10`11" | Basement |
| Furnace/Utility Room | 104`9" x 44`10" | Basement |
| Entrance | 49`3" x 16`2" | Main |
| Eat in Kitchen | 58`10" x 40`2" | Main |
| Dining Room | 46`2" x 46`2" | Main |
| Living Room | 66`8" x 47`10" | Main |
| Bedroom - Primary | 43`3" x 39`8" | Main |
| Bedroom | 47`7" x 37`2" | Main |
| Bedroom | 42`11" x 35`10" | Main |
| Storage | 13`1" x 11`6" | Main |
| 4pc Bathroom | 26`0" x 24`7" | Main |

