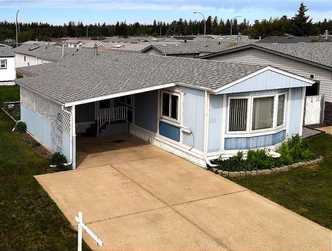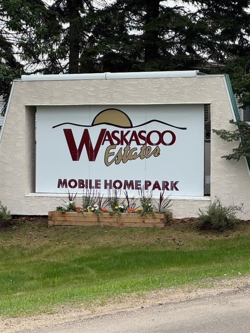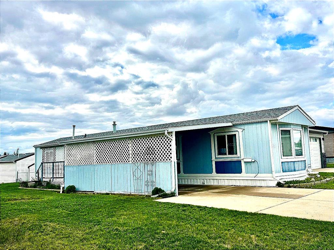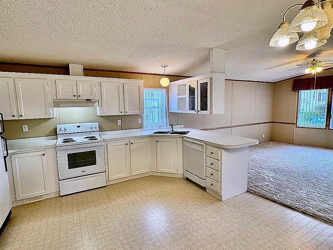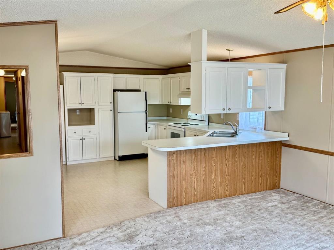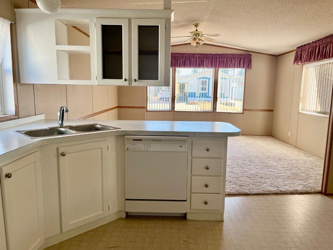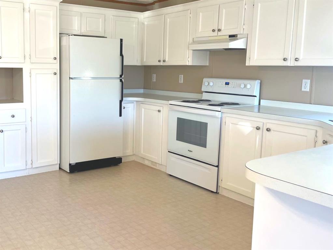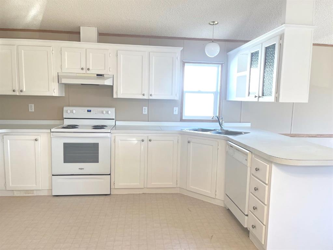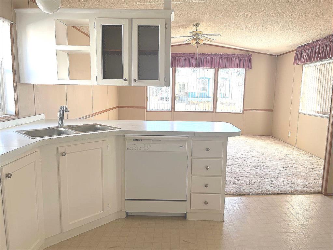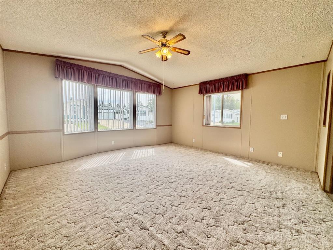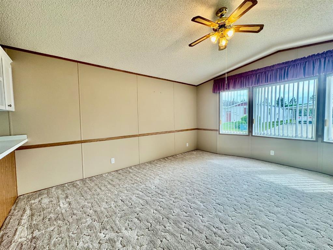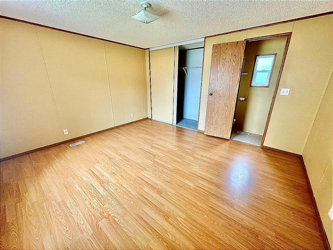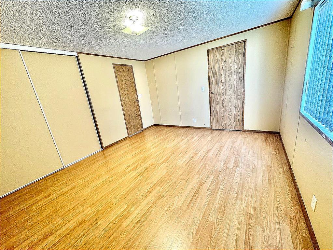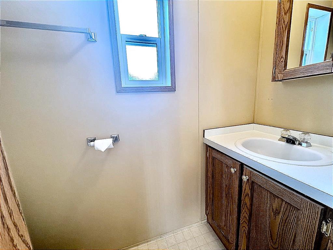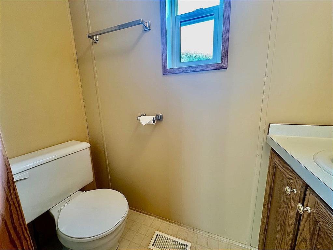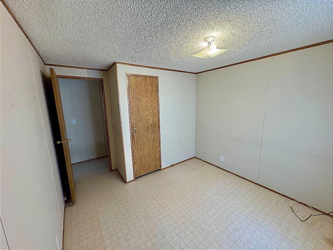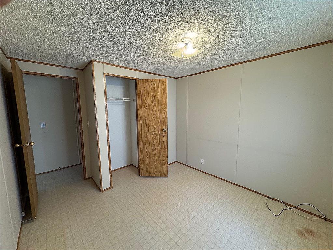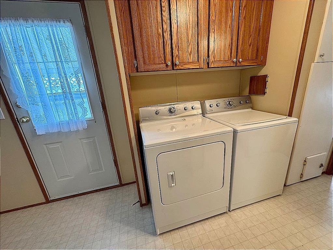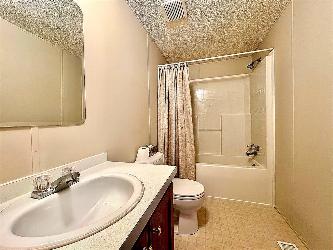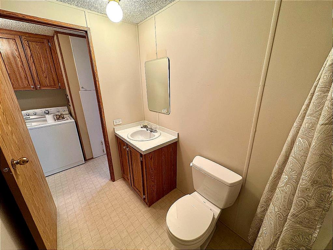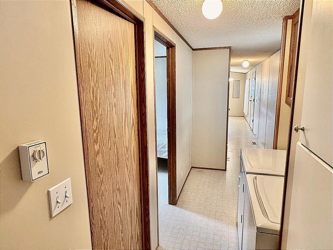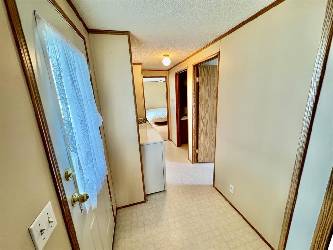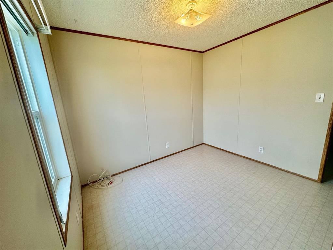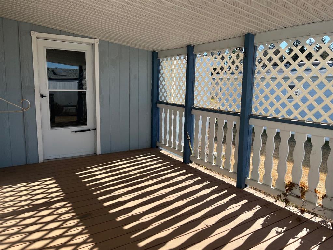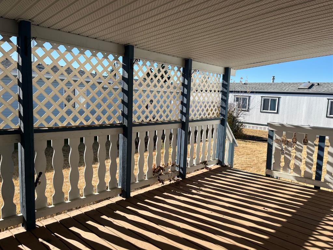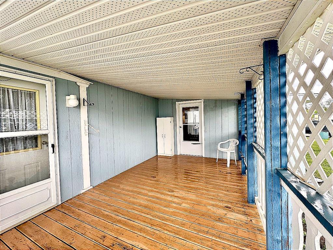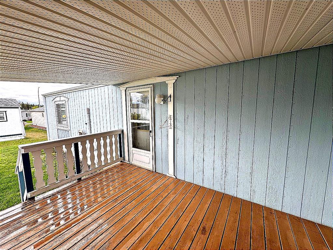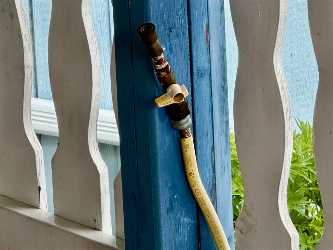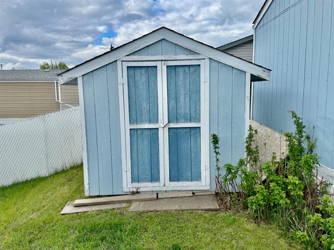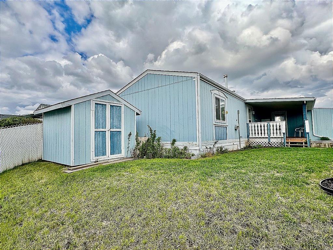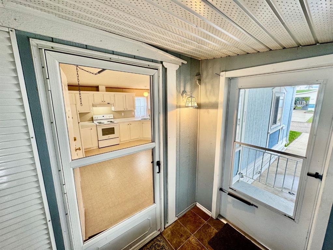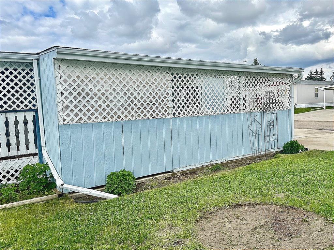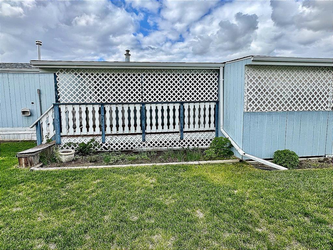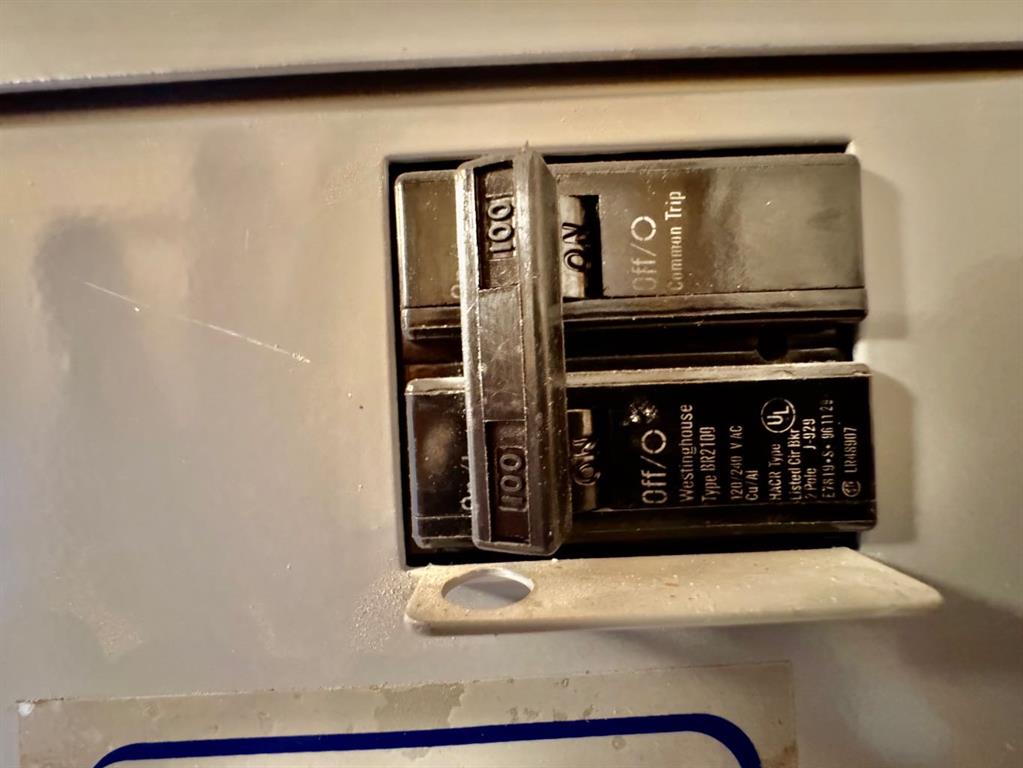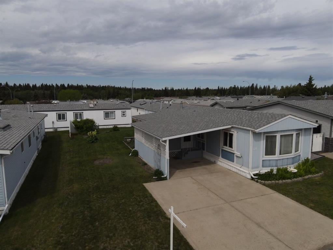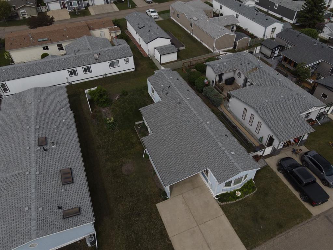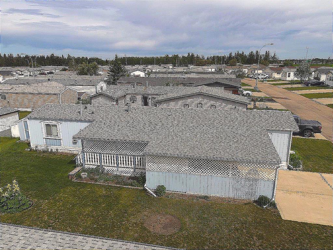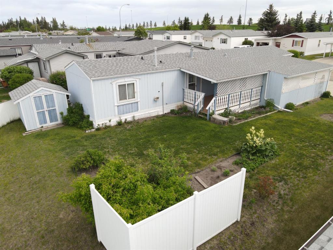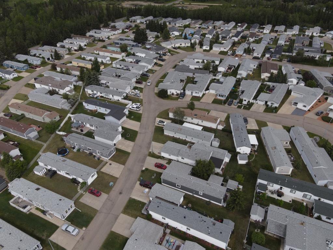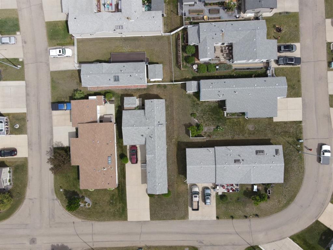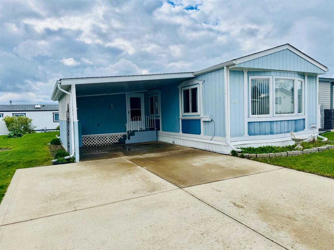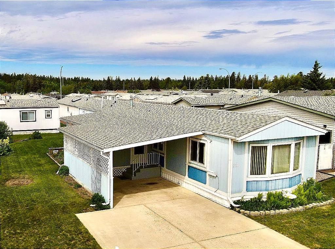328, 37543 England Way
Rural Red Deer County T4S 2C3
MLS® Number: A2273032
$ 126,900
3
BEDROOMS
1 + 1
BATHROOMS
1997
YEAR BUILT
Looking for the perfect home? This well-kept 3-bedroom home is located in the 40+ section of the desirable adult community of Waskasoo Estates. You are greeted by a spacious open kitchen and dining area with ample cabinetry and appliances, a bright and welcoming living room with a large south/east-facing bay window. Primary bedroom features a 2 piece ensuite and a large closet. Two additional bedrooms and a full 4 piece bathroom. Enjoy outdoor living with a welcoming 8’x15’ front porch with storage, a 16’x10’ covered deck, and a 25’ carport.The yard includes mature greenery, a small garden space, and an 8’x8’ storage shed. Waskasoo Estates is an SRI community located between Red Deer and Gasoline Alley off 2A at 37543 England Way. This well-maintained park offers both family and 40+ zoning, with this particular home situated in the 40+ area. It’s a quiet neighborhood surrounded by mature trees and local wildlife, with a community feel enhanced by a social room that hosts card games, potlucks, and other activities. Conveniently close to all amenities. Lot rent includes snow removal, garbage collection, and use of the community center. Please note: pets are by park approval. Taxes on the dwelling are the responsibility of the owner and are paid directly to Red Deer County. Residency is subject to park approval and a transfer fee.
| COMMUNITY | Waskasoo Estates |
| PROPERTY TYPE | Mobile |
| BUILDING TYPE | Manufactured House |
| STYLE | Single Wide Mobile Home |
| YEAR BUILT | 1997 |
| SQUARE FOOTAGE | 1,082 |
| BEDROOMS | 3 |
| BATHROOMS | 2.00 |
| BASEMENT | |
| AMENITIES | |
| APPLIANCES | Dishwasher, Dryer, Electric Range, Range Hood, Refrigerator, Washer, Window Coverings |
| COOLING | None |
| FIREPLACE | N/A |
| FLOORING | Carpet, Laminate, Linoleum |
| HEATING | Forced Air |
| LAUNDRY | Electric Dryer Hookup, In Hall, Washer Hookup |
| LOT FEATURES | Close to Clubhouse, Lawn, Rectangular Lot |
| PARKING | Carport, Parking Pad |
| RESTRICTIONS | Adult Living, Pet Restrictions or Board approval Required |
| ROOF | Asphalt Shingle |
| TITLE | |
| BROKER | CIR Realty |
| ROOMS | DIMENSIONS (m) | LEVEL |
|---|---|---|
| Living Room | 15`0" x 14`9" | Main |
| Kitchen | 14`1" x 9`6" | Main |
| Dining Room | 9`3" x 5`6" | Main |
| Bedroom - Primary | 13`4" x 11`11" | Main |
| 2pc Ensuite bath | 6`5" x 2`6" | Main |
| Bedroom | 9`3" x 7`8" | Main |
| Bedroom | 9`9" x 9`2" | Main |
| Foyer | 7`5" x 6`7" | Main |
| Storage | 7`8" x 7`5" | Main |
| Laundry | 5`2" x 5`0" | Main |
| 4pc Bathroom | 9`3" x 5`0" | Main |
| Covered Porch | 16`1" x 9`9" | Main |

