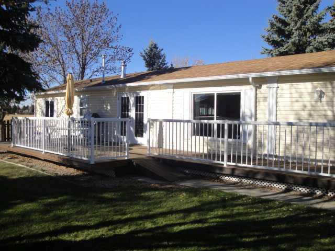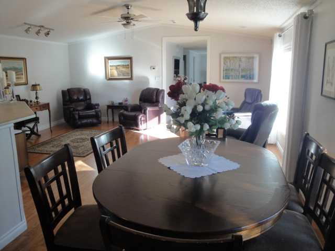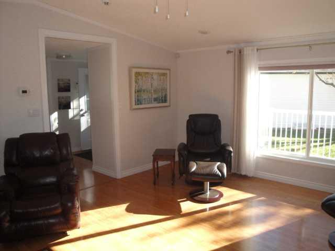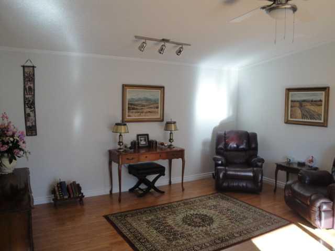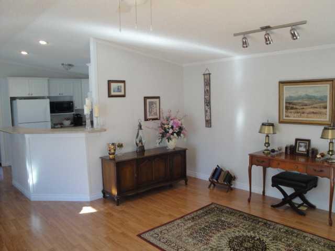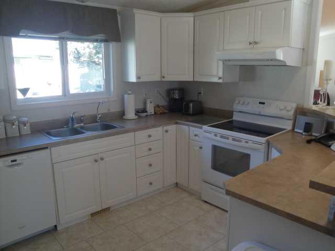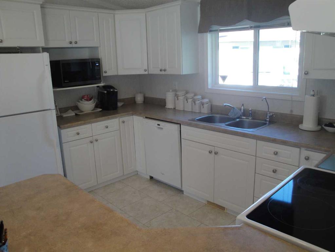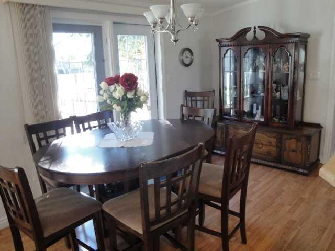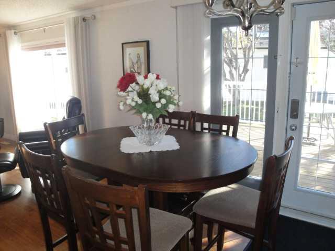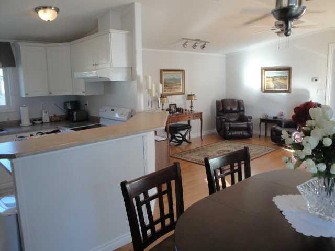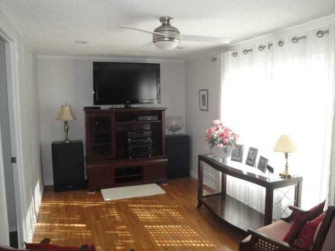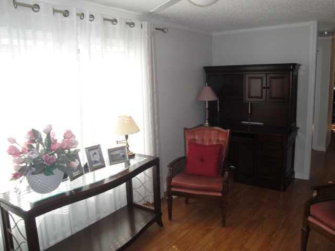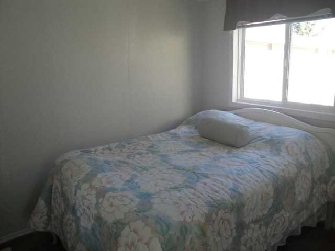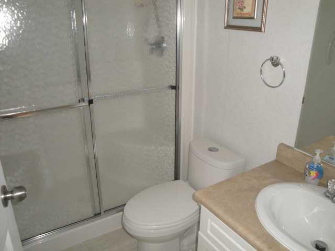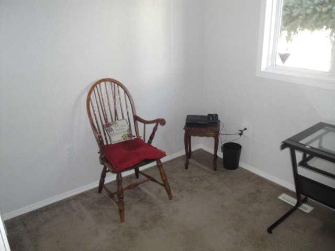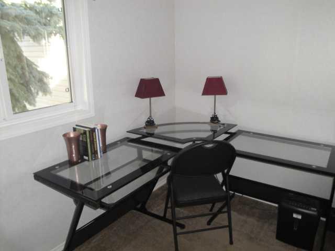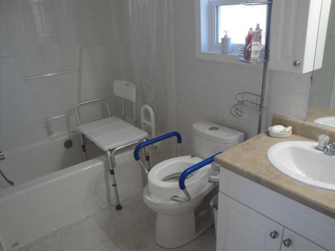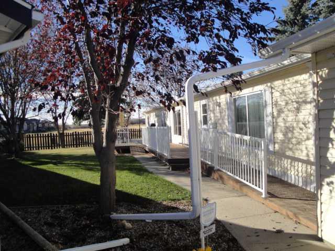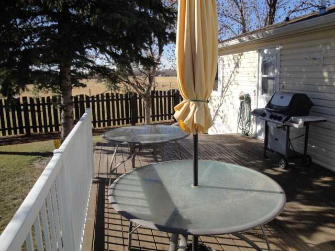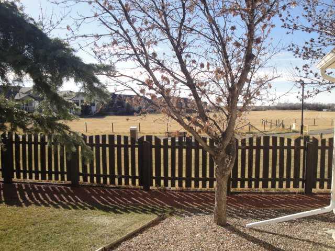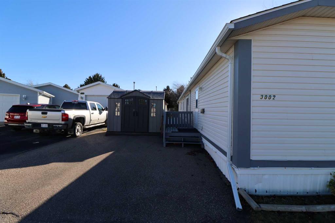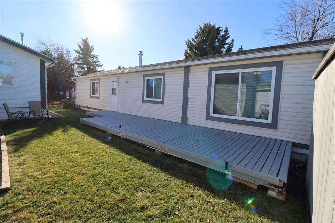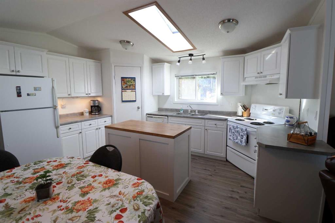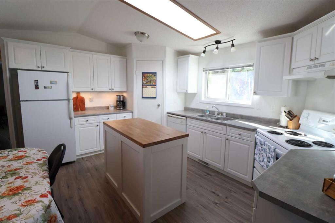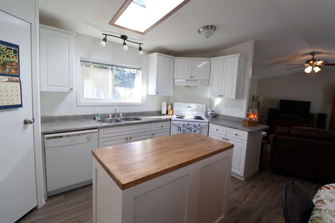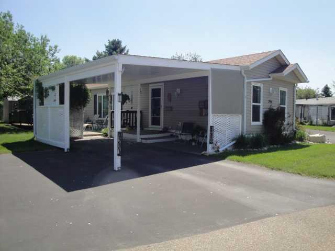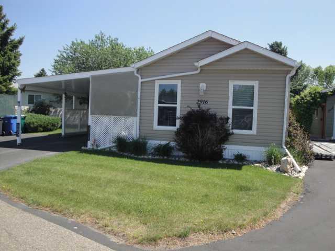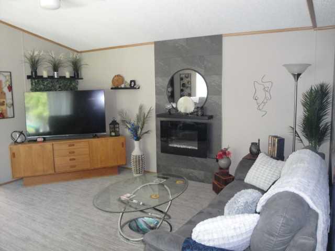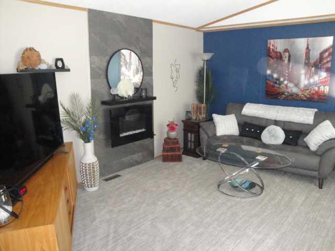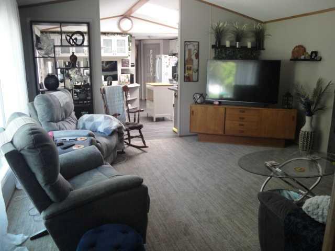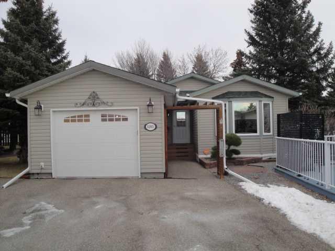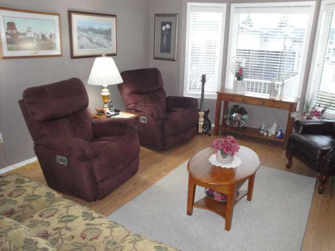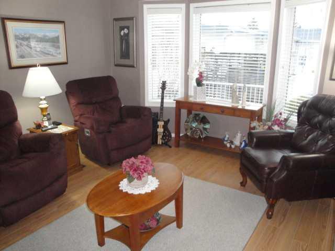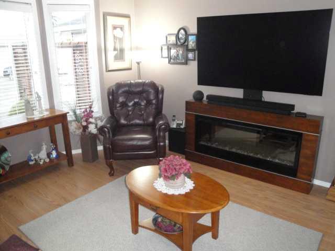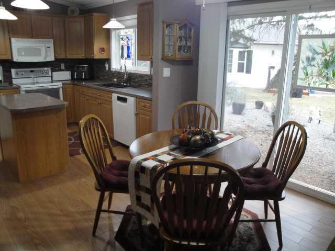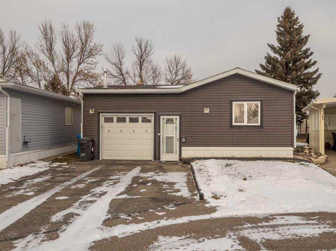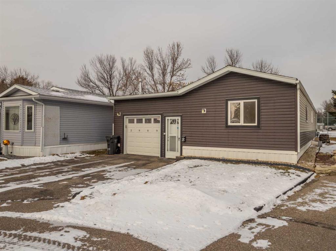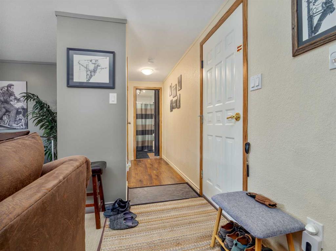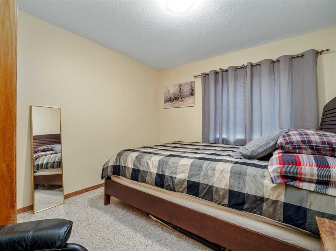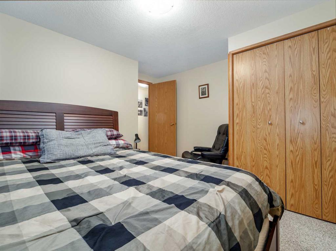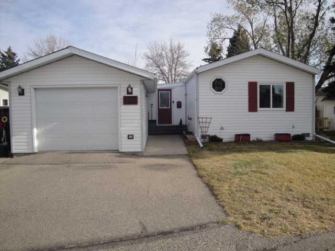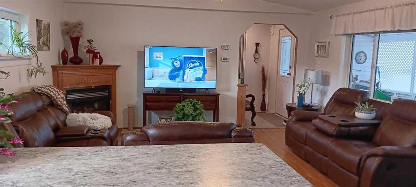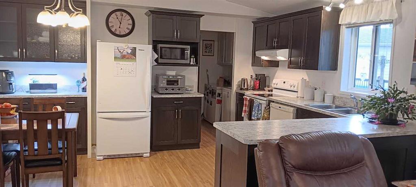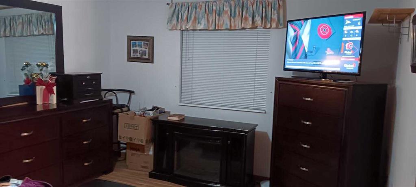3304 29th Street S
Lethbridge T1K 7J9
MLS® Number: A2265695
$ 299,900
3
BEDROOMS
2 + 0
BATHROOMS
1,520
SQUARE FEET
2006
YEAR BUILT
Welcome to this bright and spacious 1,520 sq ft 3-bedroom, 2-bath home in a vibrant 55+ active adult community. Enjoy an open floor plan filled with natural light, laminate flooring through main areas, and a second living room or cozy den for added flexibility. The main bathroom features a walk-in shower, while the dining area opens through patio doors to a large south-facing deck—perfect for soaking in mountain and sunset views on clear days. With central air conditioning, a dedicated laundry room, and a detached 16' x 20' garage, this home offers comfort, convenience, and stunning scenery in one inviting package. Buyer must be approved by Parkbridge Estates management.
| COMMUNITY | Park Bridge Estates |
| PROPERTY TYPE | Mobile |
| BUILDING TYPE | Manufactured House |
| STYLE | Single Wide Mobile Home |
| YEAR BUILT | 2006 |
| SQUARE FOOTAGE | 1,520 |
| BEDROOMS | 3 |
| BATHROOMS | 2.00 |
| BASEMENT | |
| AMENITIES | |
| APPLIANCES | Refrigerator, Stove(s) |
| COOLING | Central Air |
| FIREPLACE | N/A |
| FLOORING | Carpet, Laminate, Linoleum |
| HEATING | Forced Air |
| LAUNDRY | Laundry Room |
| LOT FEATURES | |
| PARKING | Single Garage Detached |
| RESTRICTIONS | Landlord Approval |
| ROOF | Asphalt Shingle |
| TITLE | |
| BROKER | RE/MAX REAL ESTATE - LETHBRIDGE |
| ROOMS | DIMENSIONS (m) | LEVEL |
|---|---|---|
| Kitchen With Eating Area | 12`2" x 18`9" | Main |
| Living Room | 15`4" x 18`9" | Main |
| Den | 17`4" x 8`10" | Main |
| Bedroom | 9`5" x 10`1" | Main |
| Bedroom | 9`5" x 9`11" | Main |
| 3pc Bathroom | Main | |
| 4pc Ensuite bath | Main | |
| Bedroom - Primary | 11`10" x 13`5" | Main |

