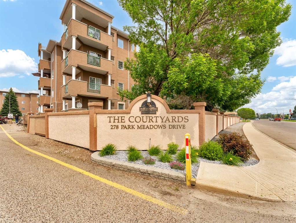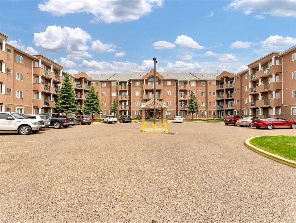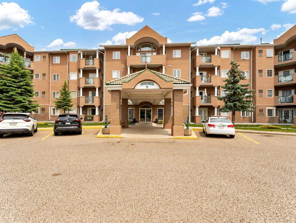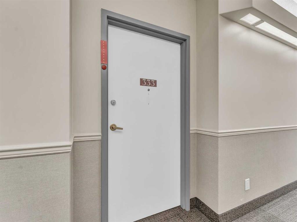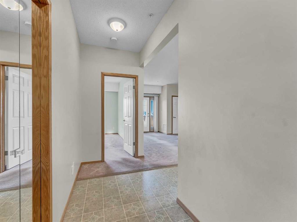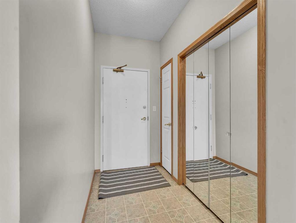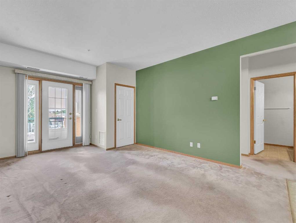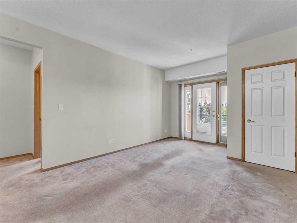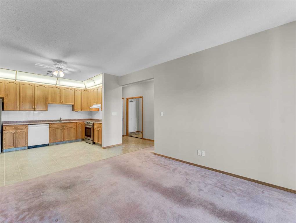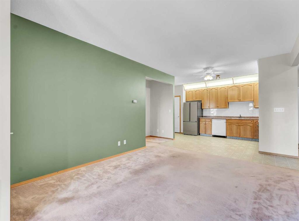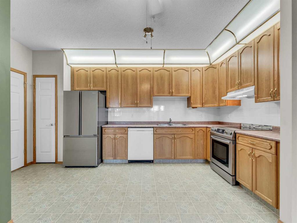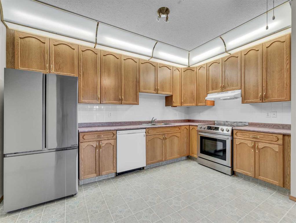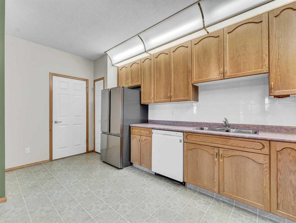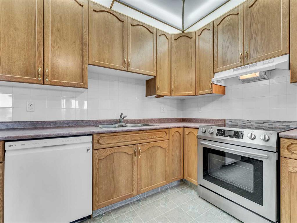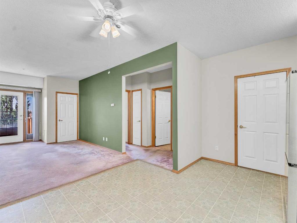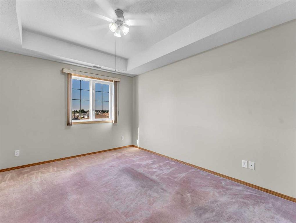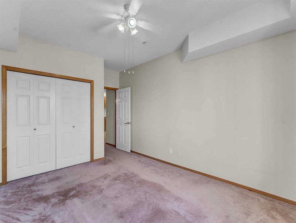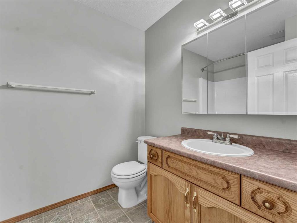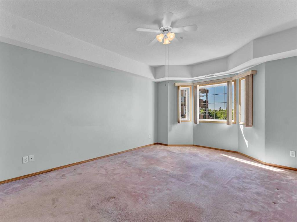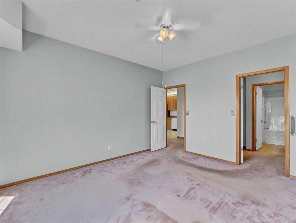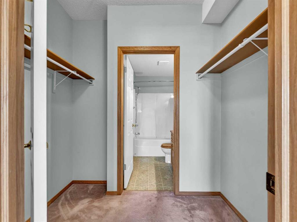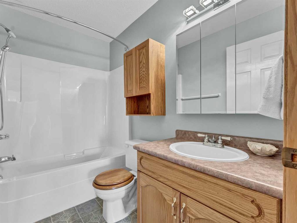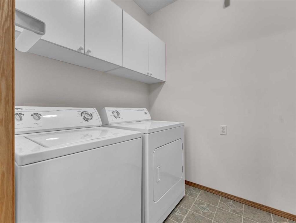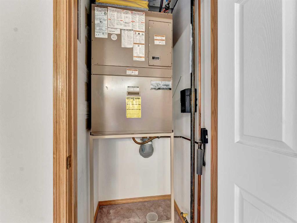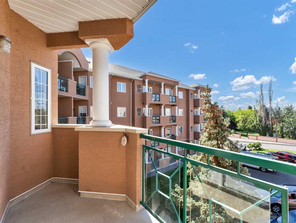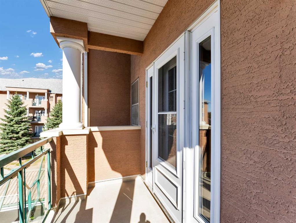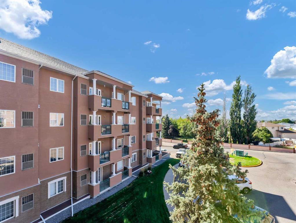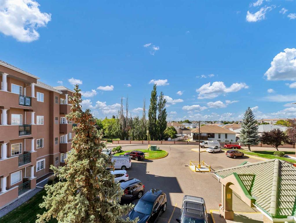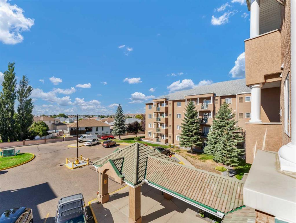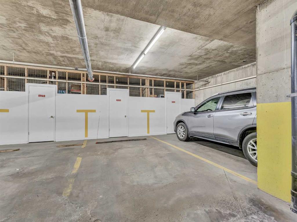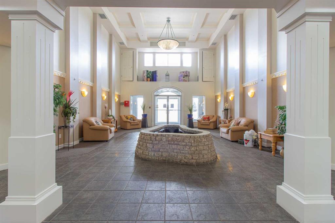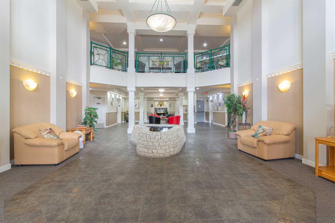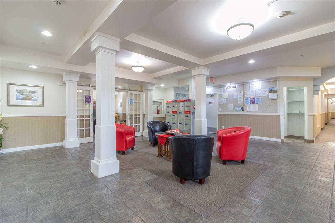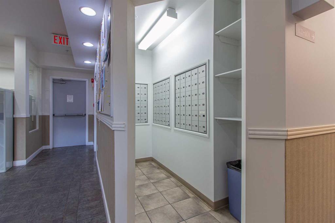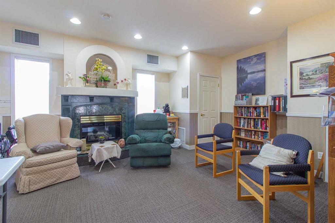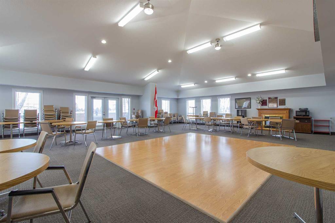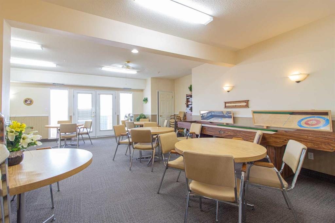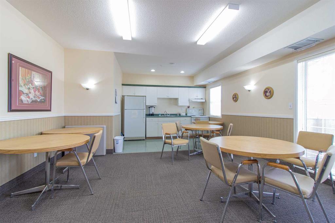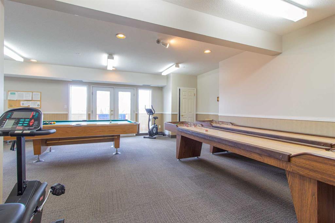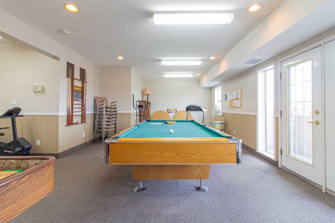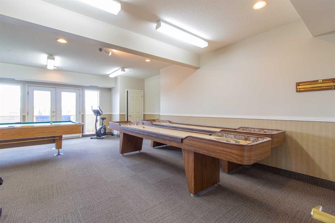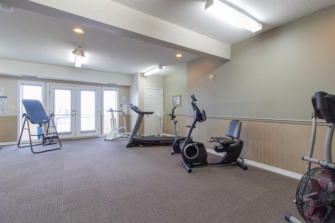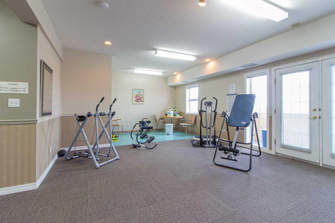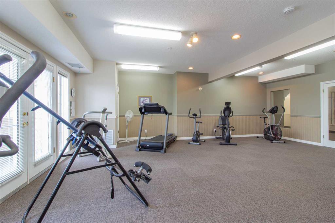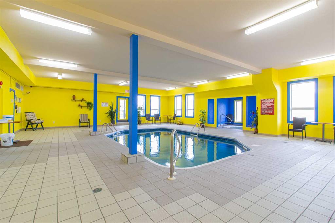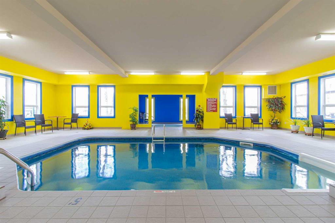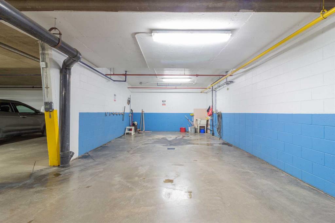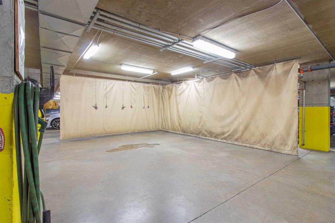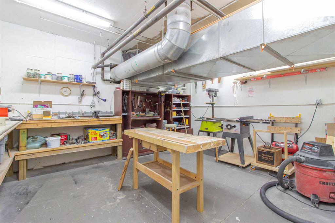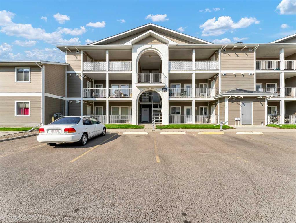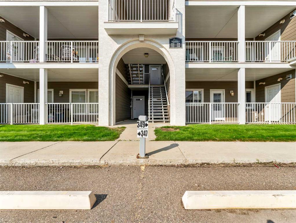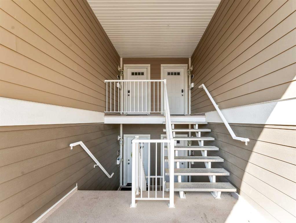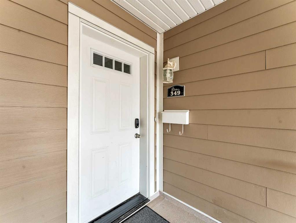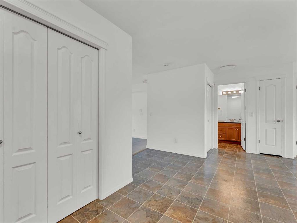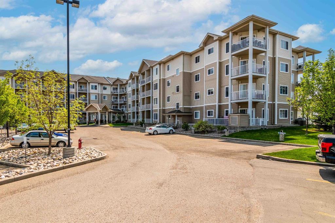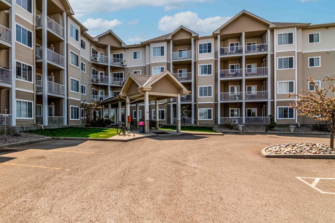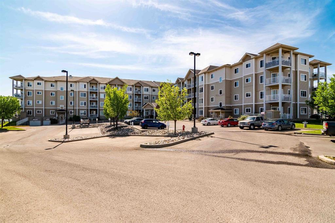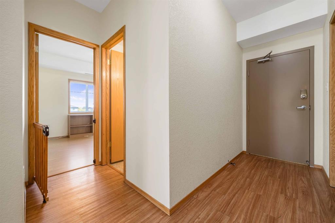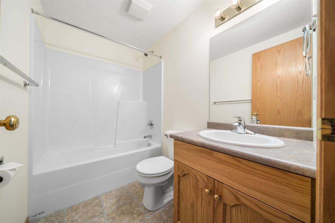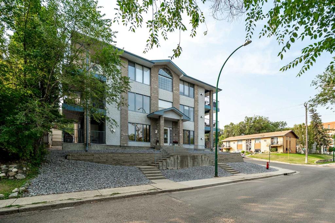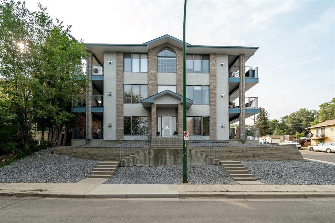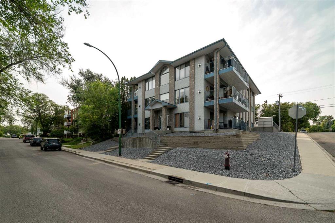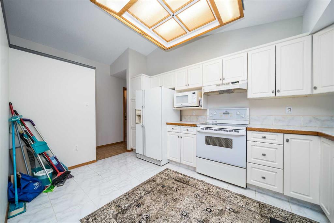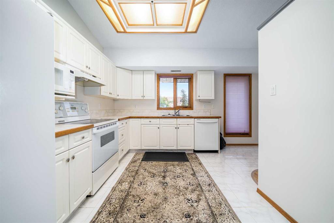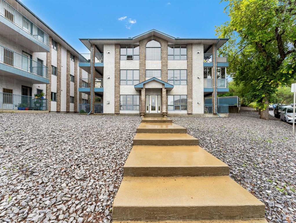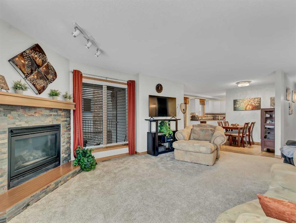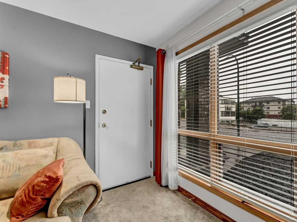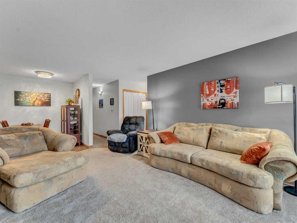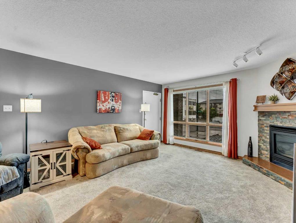333, 278 Park Meadows Drive SE
Medicine Hat T1B4J1
MLS® Number: A2258233
$ 249,900
2
BEDROOMS
2 + 0
BATHROOMS
1,062
SQUARE FEET
1998
YEAR BUILT
Welcome to this well-maintained suite in the highly sought-after Park Meadows community—a pet-free building offering a worry-free lifestyle with incredible amenities! Residents enjoy access to a pool, spa, social room, fitness centre, workshop, car wash, guest suites, and more. Even better—all utilities are included in the monthly condo fee of $568.68. This third-floor home in Building B is ideally located near the elevator and guest suites, and has been lovingly cared for by the same owners for many years. Inside, you’ll appreciate the functional floorplan: a spacious entryway with coat closet, a bright living room with soaring ceilings, and access to an adorable deck. The kitchen offers abundant cabinet and counter space, along with a newer stove and fridge, as well as a dishwasher and hood fan. The primary bedroom is generously sized and features a walk-in closet and 4-piece ensuite. A second bedroom and another full 4-piece bathroom provide room for guests or hobbies. A large laundry room adds extra storage and space for a freezer or drying rack. This home also includes underground parking and a secure storage unit. With everything taken care of for you, all that’s left is to move in and enjoy the maintenance-free lifestyle you deserve!
| COMMUNITY | Southview-Park Meadows |
| PROPERTY TYPE | Apartment |
| BUILDING TYPE | Low Rise (2-4 stories) |
| STYLE | Single Level Unit |
| YEAR BUILT | 1998 |
| SQUARE FOOTAGE | 1,062 |
| BEDROOMS | 2 |
| BATHROOMS | 2.00 |
| BASEMENT | |
| AMENITIES | |
| APPLIANCES | Dishwasher, Dryer, Garage Control(s), Range Hood, Refrigerator, Stove(s), Washer, Window Coverings |
| COOLING | Central Air |
| FIREPLACE | N/A |
| FLOORING | Carpet, Linoleum |
| HEATING | Forced Air |
| LAUNDRY | In Unit, Laundry Room |
| LOT FEATURES | |
| PARKING | Underground |
| RESTRICTIONS | Adult Living, Pets Not Allowed |
| ROOF | |
| TITLE | Fee Simple |
| BROKER | SOURCE 1 REALTY CORP. |
| ROOMS | DIMENSIONS (m) | LEVEL |
|---|---|---|
| Entrance | 4`8" x 7`8" | Main |
| Living Room | 11`9" x 14`2" | Main |
| Kitchen With Eating Area | 16`0" x 12`1" | Main |
| Bedroom | 10`5" x 13`1" | Main |
| Bedroom - Primary | 12`6" x 15`10" | Main |
| 4pc Ensuite bath | 4`11" x 8`5" | Main |
| 4pc Bathroom | 6`2" x 8`8" | Main |
| Laundry | 6`2" x 8`3" | Main |
| Walk-In Closet | 7`7" x 6`0" | Main |

