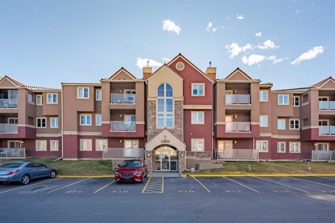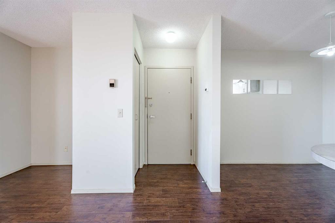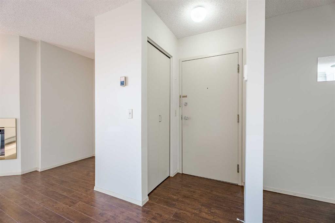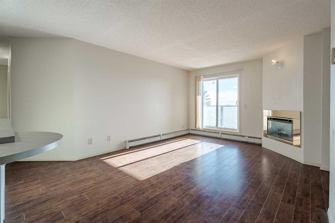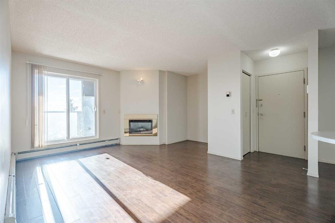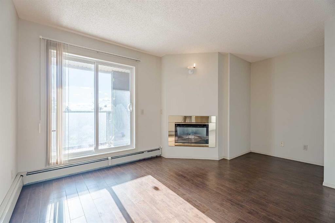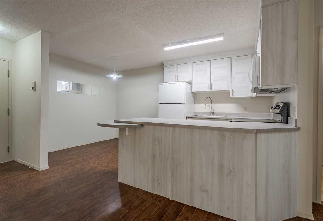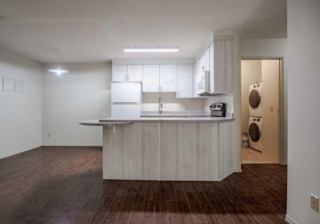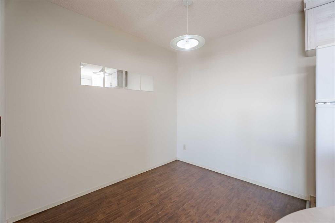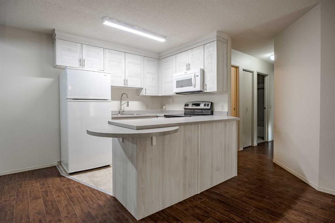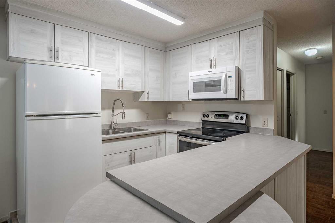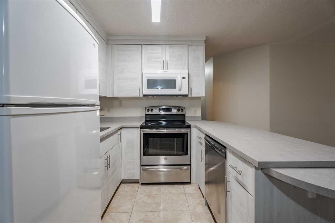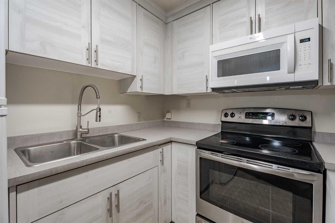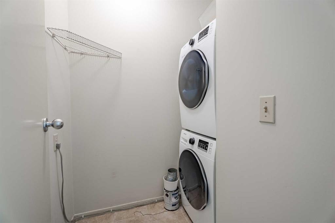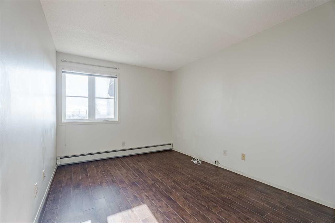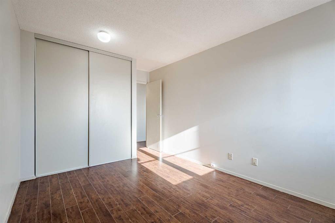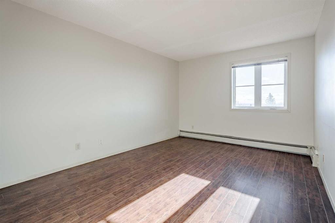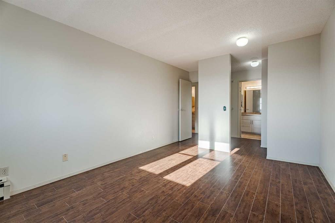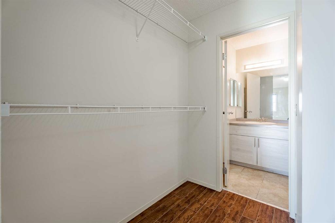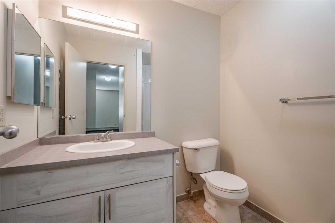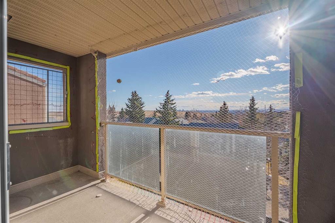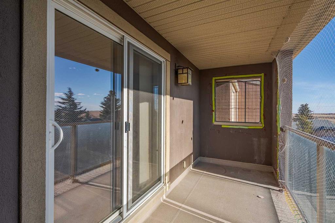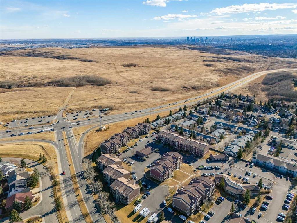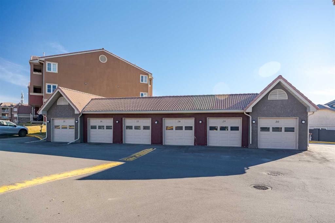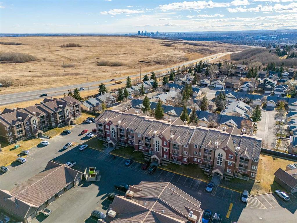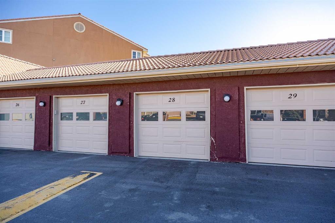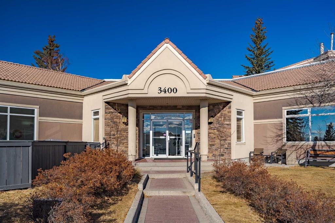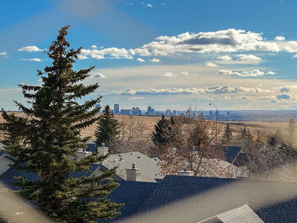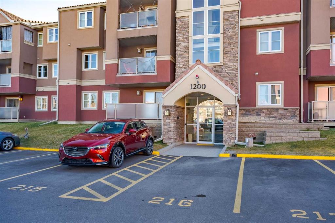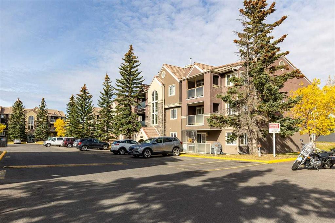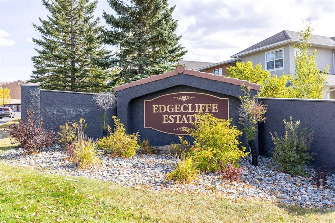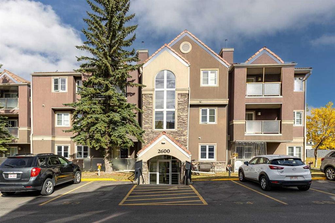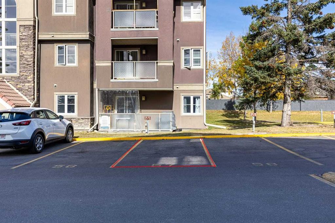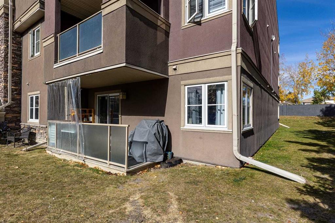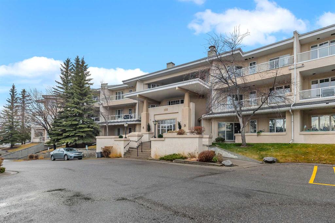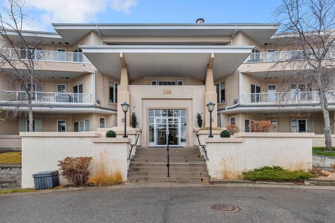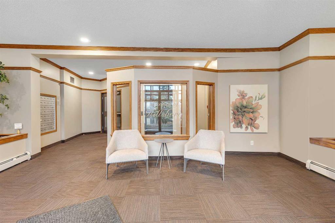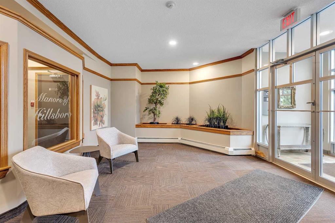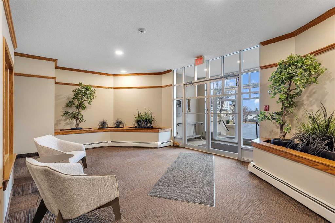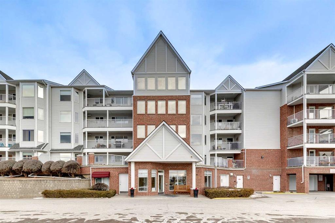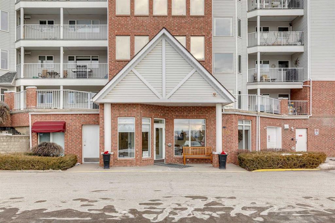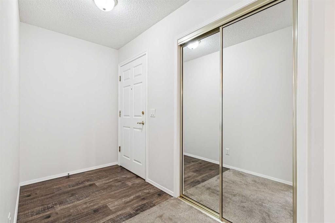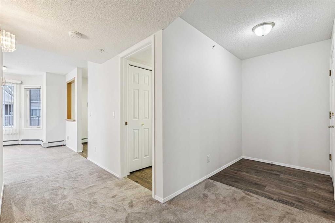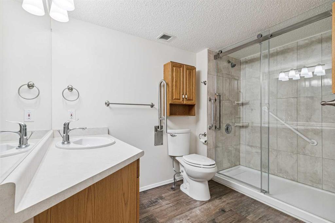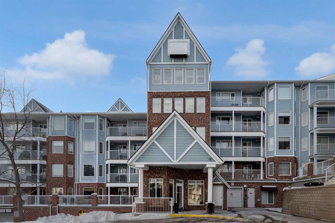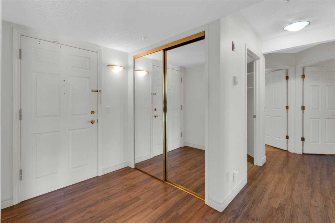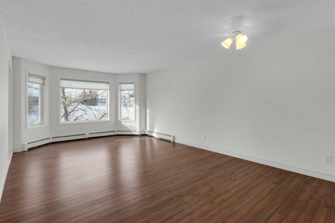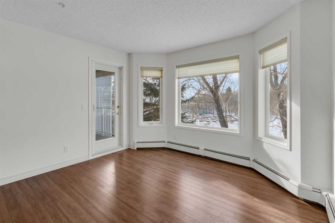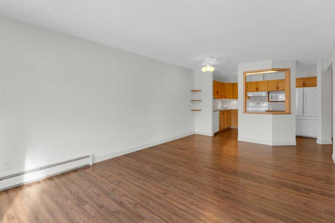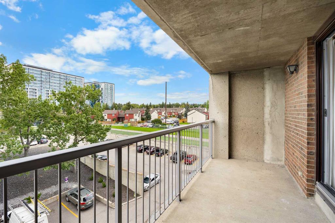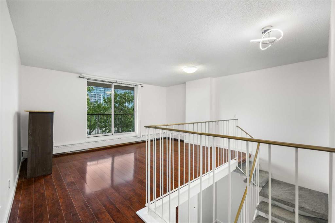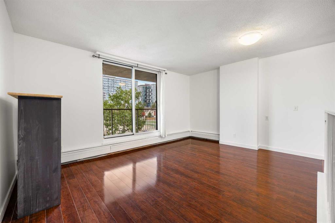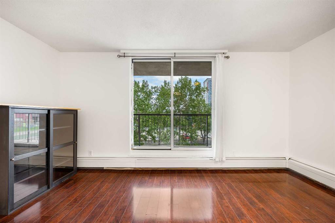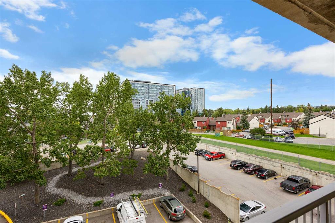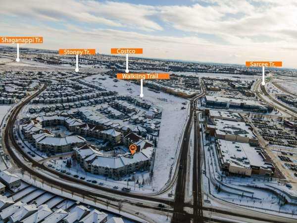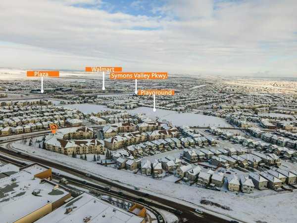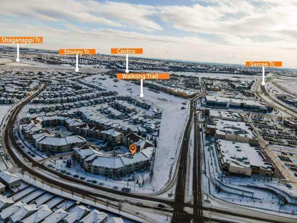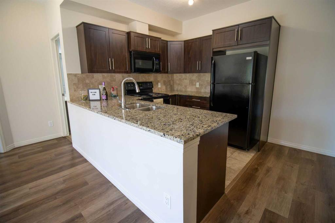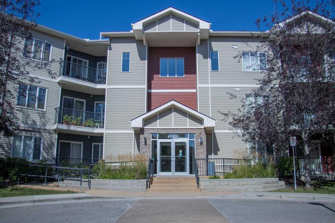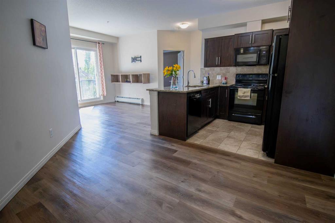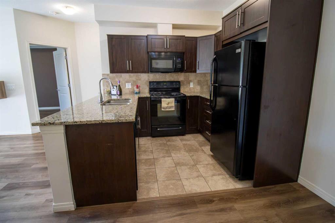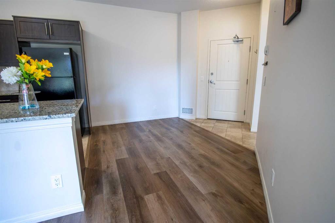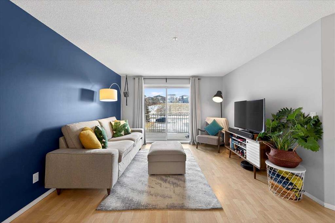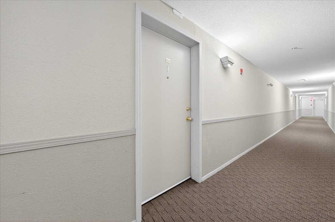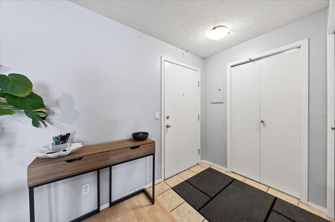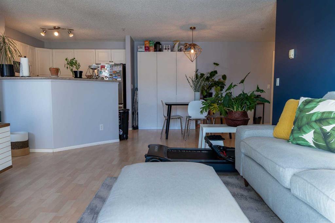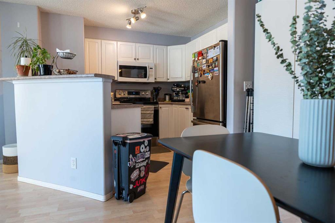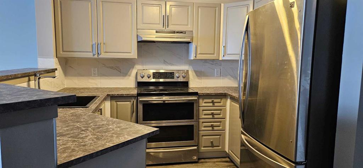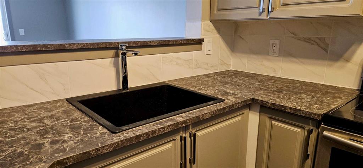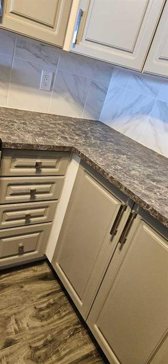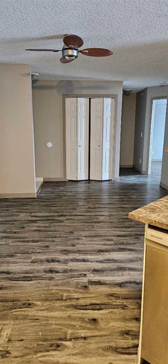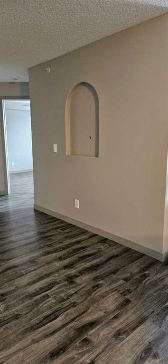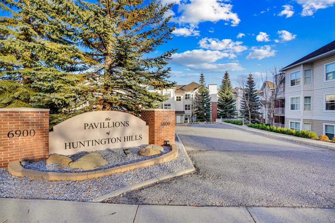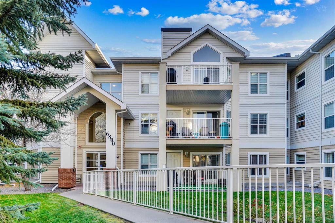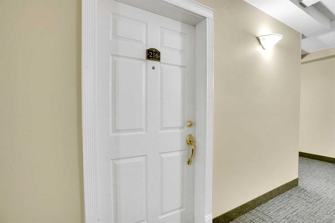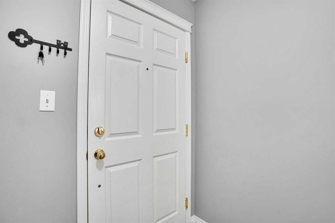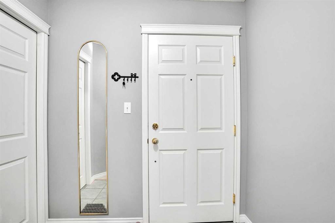34, 1234 Edenwold Heights NW
Calgary T3A 3T5
MLS® Number: A2269367
$ 312,800
2
BEDROOMS
2 + 0
BATHROOMS
878
SQUARE FEET
1990
YEAR BUILT
Perched at the top of Edgemont, this TOP FLOOR suite delivers sweeping city and Nose Hill views from the living room and private balcony and comes with its OWN DETACHED GARAGE ! The open-concept layout connects the kitchen, dining-nook and family room with a gas fireplace, creating a bright and airy space for everyday living and entertaining. The primary bedroom features a 3-piece ensuite; a second bedroom and full bathroom provide flexible space for guests or a home office. Large windows capture light and the panoramic outlook toward downtown. Practical perks include one surface parking stall directly in front of the building plus a RARE included single detached garage – a standout in this market (what other condo comes with its own garage?). Residents may also enjoy clubhouse amenities: indoor pool, hot tub , exercise room and full size kitchen for parties, can hold over 50 guests or more. With Edgemont being a highly desirable neighbourhood due to proximity to key amenities such as parks, playgrounds, ravines for dog walks, proximity to Market Mall, public transit options, Co-op, Country Hills Superstore, Edgemont Athletic Club, Nose Hill Park and proximity to plenty of schools, no wonder this community is one of the most highly rated in the city! Quiet, top-floor living with exceptional views and strong community amenities — move-in ready and easy to show. Book your viewing today.
| COMMUNITY | Edgemont |
| PROPERTY TYPE | Apartment |
| BUILDING TYPE | Low Rise (2-4 stories) |
| STYLE | Single Level Unit |
| YEAR BUILT | 1990 |
| SQUARE FOOTAGE | 878 |
| BEDROOMS | 2 |
| BATHROOMS | 2.00 |
| BASEMENT | |
| AMENITIES | |
| APPLIANCES | Dishwasher, Electric Stove, Microwave Hood Fan, Refrigerator, Washer/Dryer, Window Coverings |
| COOLING | None |
| FIREPLACE | Gas |
| FLOORING | Ceramic Tile, Laminate |
| HEATING | Baseboard, Natural Gas |
| LAUNDRY | In Unit |
| LOT FEATURES | Other |
| PARKING | Single Garage Detached, Stall |
| RESTRICTIONS | Utility Right Of Way |
| ROOF | Clay Tile |
| TITLE | Fee Simple |
| BROKER | RE/MAX Real Estate (Mountain View) |
| ROOMS | DIMENSIONS (m) | LEVEL |
|---|---|---|
| Living Room | 16`1" x 15`4" | Main |
| Dining Room | 8`8" x 7`2" | Main |
| Kitchen | 13`11" x 10`9" | Main |
| Bedroom - Primary | 13`11" x 10`9" | Main |
| Bedroom | 15`5" x 9`7" | Main |
| 3pc Ensuite bath | Main | |
| 4pc Bathroom | Main |

