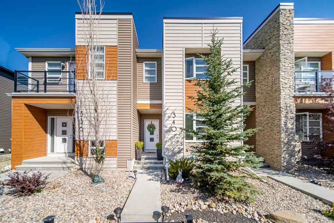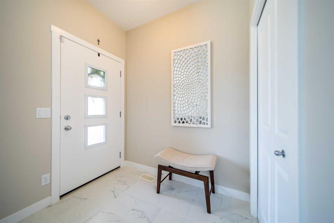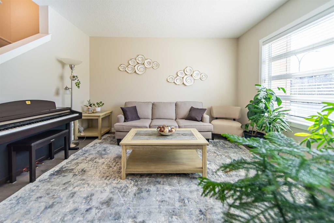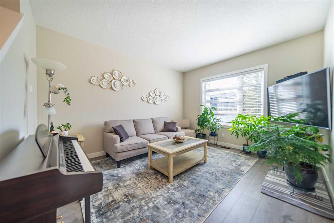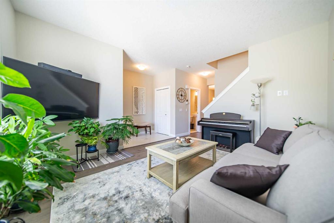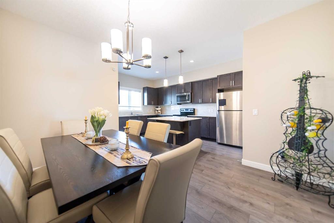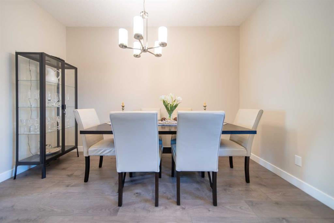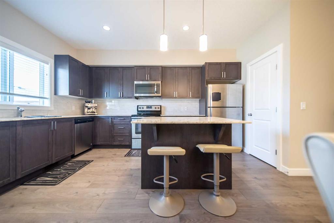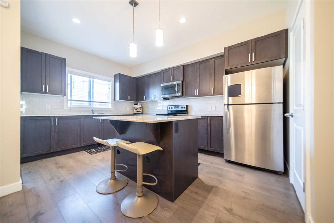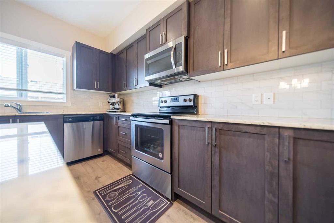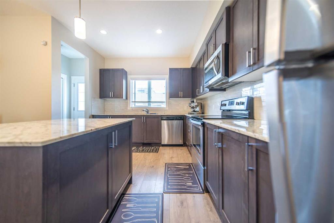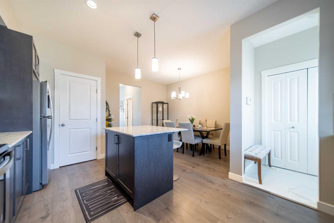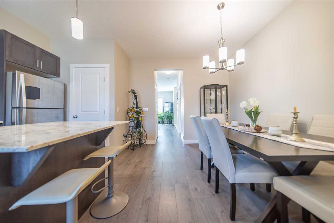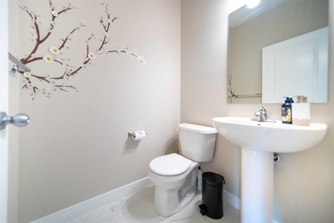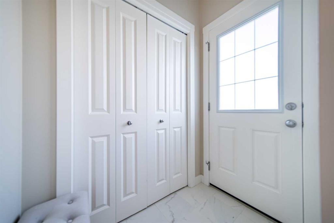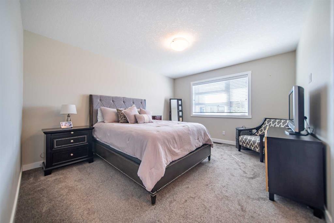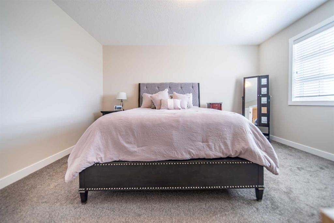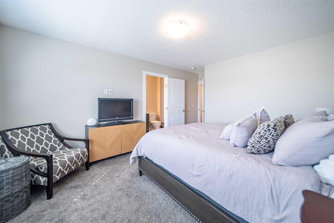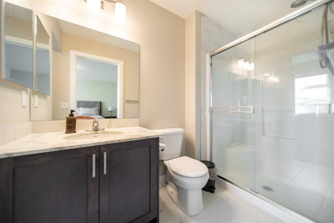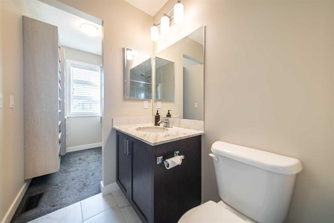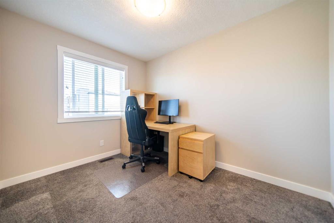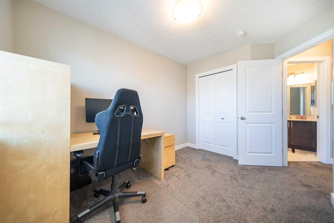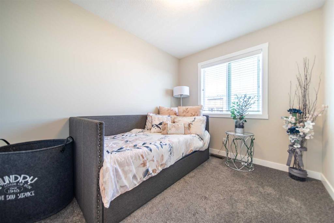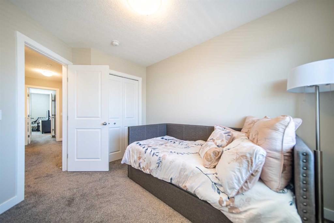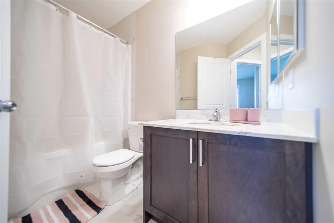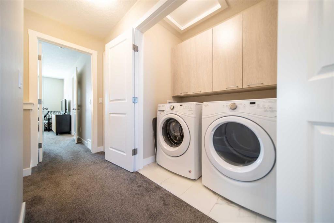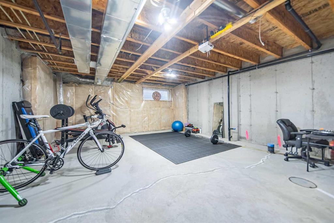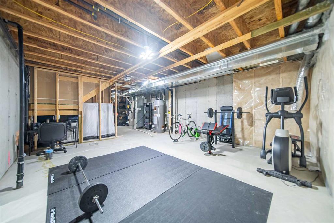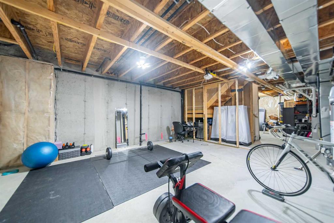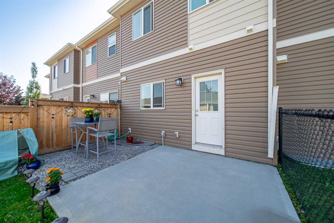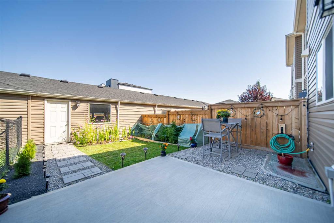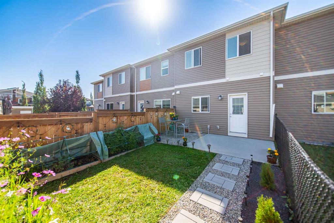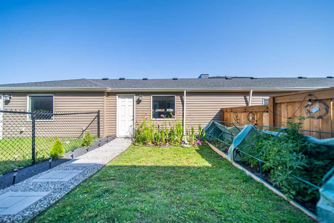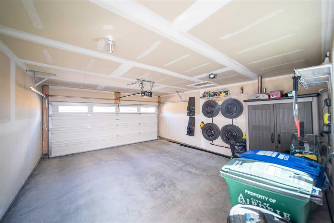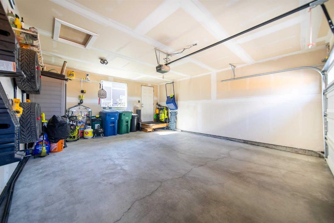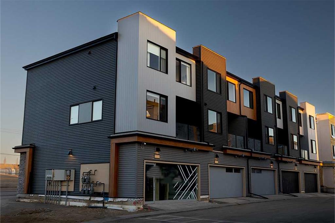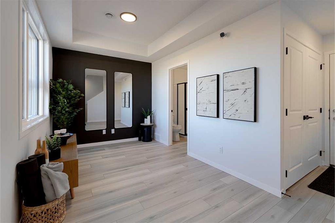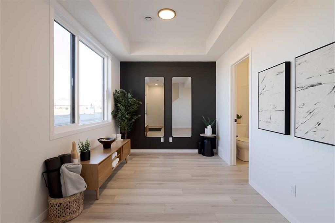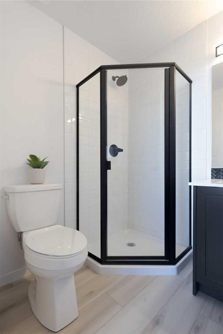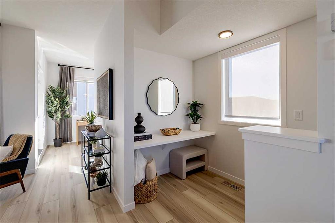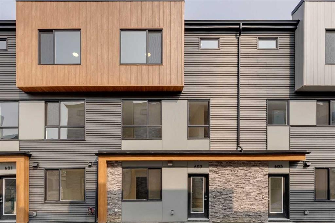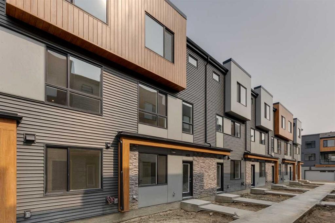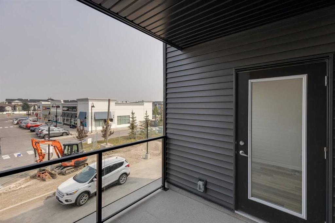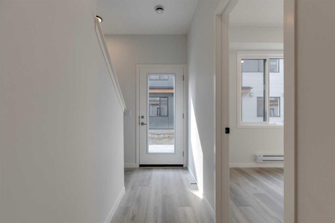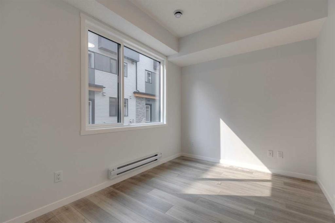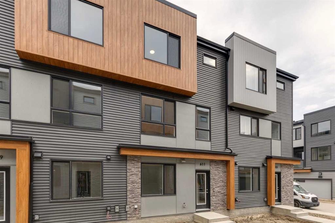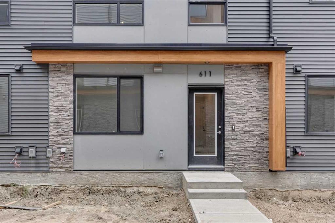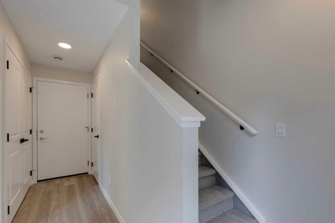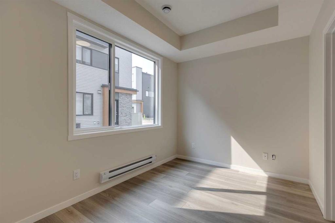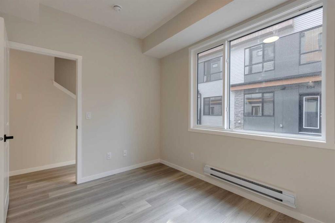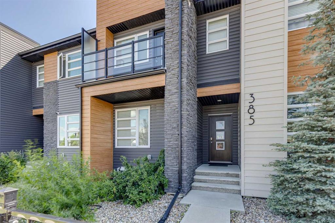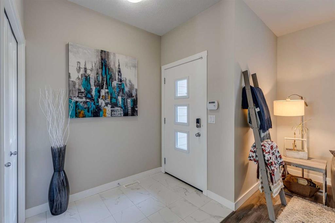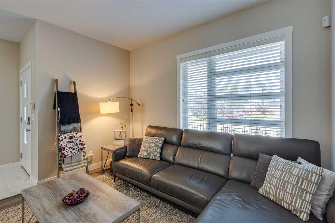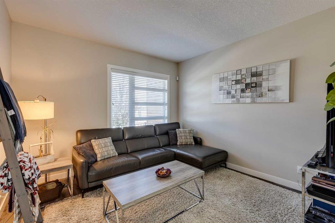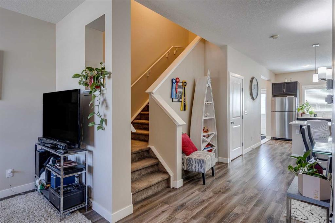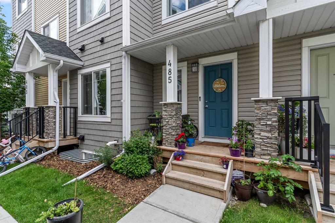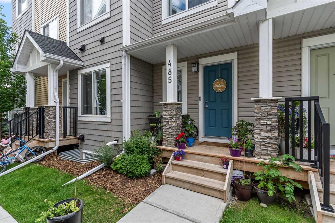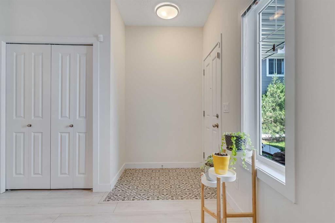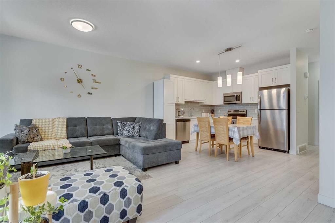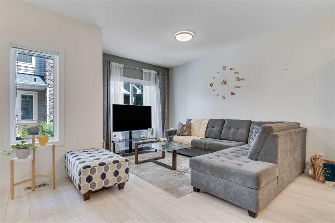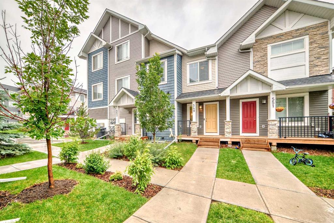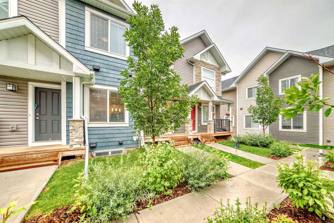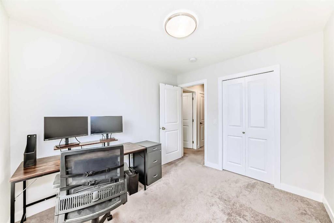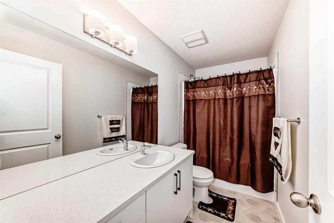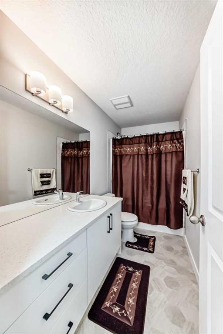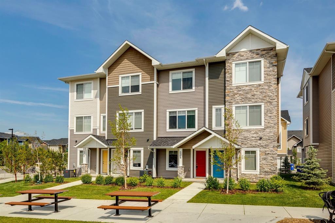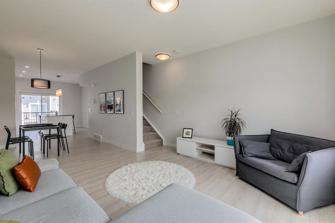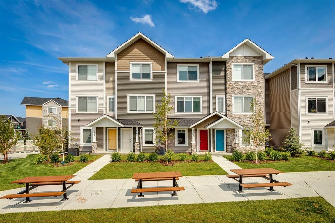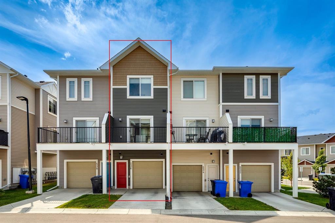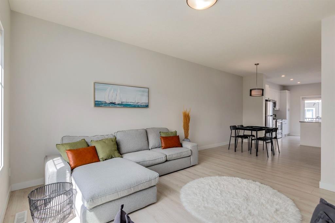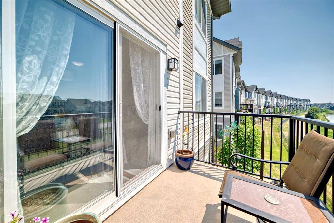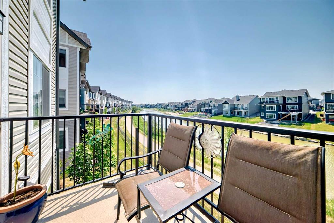340 Midtown Gate SW
Airdrie T4B 4C9
MLS® Number: A2255247
$ 475,000
3
BEDROOMS
2 + 1
BATHROOMS
2016
YEAR BUILT
Welcome to your new home in the heart of Midtown, Airdrie! This stunning two-storey townhouse offers the perfect blend of modern living and convenience, with no condo fees to worry about. Boasting over 1400 square feet of meticulously designed living space, this home is ideal for families and professionals alike. Step inside and be greeted by an open and airy main floor, where the large, open-concept kitchen is the true centerpiece. Featuring a spacious island, sleek, modern finishes, this kitchen is a chef's dream and perfect for entertaining. The living and dining areas flow seamlessly from the kitchen, creating a warm and inviting atmosphere. Upstairs, you'll find three generously sized bedrooms, including a master suite that serves as a private retreat. The master bedroom features a luxurious three-piece ensuite bathroom, complete with custom cabinets in the walk in closet. The other two bedrooms are perfect for children, guests, or a home office. The property also includes a large, private yard, offering a fantastic space for outdoor activities, gardening, or simply relaxing in the sun. A double detached garage provides ample parking and additional storage, ensuring all your needs are met. The unfinished basement presents a blank canvas, ready for you to create the space of your dreams—a home gym, a media room, or a play area for the kids. Located in the highly sought-after Midtown community, this home is just a short walk from a variety of amenities, including schools, parks, new library, and shopping. Enjoy the convenience of urban living with the tranquility of a family-friendly neighborhood. Don't miss this opportunity to own a piece of Airdrie's finest real estate!
| COMMUNITY | Midtown |
| PROPERTY TYPE | Row/Townhouse |
| BUILDING TYPE | Five Plus |
| STYLE | 2 Storey |
| YEAR BUILT | 2016 |
| SQUARE FOOTAGE | 1,435 |
| BEDROOMS | 3 |
| BATHROOMS | 3.00 |
| BASEMENT | Full, Unfinished |
| AMENITIES | |
| APPLIANCES | Dishwasher, Dryer, Electric Stove, Garage Control(s), Microwave Hood Fan, Refrigerator, Washer, Window Coverings |
| COOLING | None |
| FIREPLACE | N/A |
| FLOORING | Carpet, Ceramic Tile, Vinyl |
| HEATING | Forced Air, Natural Gas |
| LAUNDRY | Upper Level |
| LOT FEATURES | Back Lane, Back Yard, Landscaped, Low Maintenance Landscape |
| PARKING | Double Garage Detached |
| RESTRICTIONS | None Known |
| ROOF | Asphalt Shingle |
| TITLE | Fee Simple |
| BROKER | Real Estate Professionals Inc. |
| ROOMS | DIMENSIONS (m) | LEVEL |
|---|---|---|
| Living Room | 11`11" x 14`2" | Main |
| Dining Room | 10`7" x 12`7" | Main |
| Kitchen | 10`7" x 14`10" | Main |
| 2pc Bathroom | 4`6" x 5`3" | Main |
| Bedroom - Primary | 11`10" x 16`7" | Second |
| Bedroom | 8`3" x 11`9" | Second |
| Bedroom | 8`8" x 11`10" | Second |
| 3pc Ensuite bath | 4`7" x 8`10" | Second |
| 4pc Bathroom | 8`6" x 6`1" | Second |

