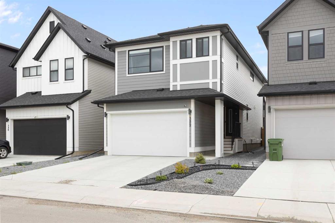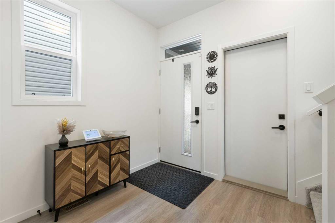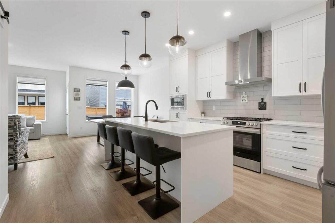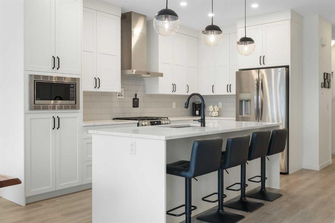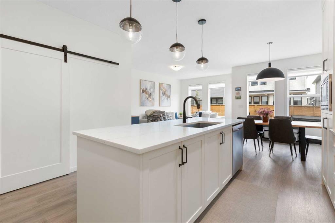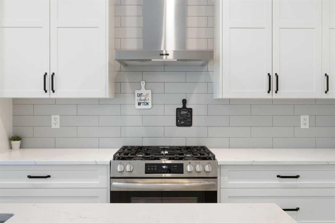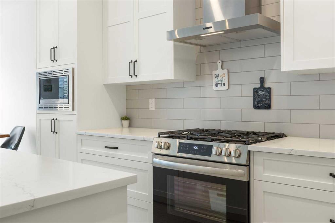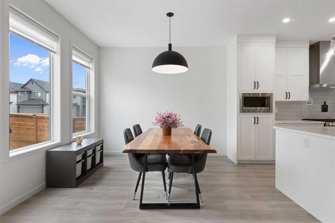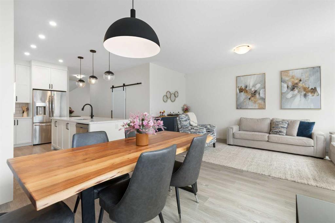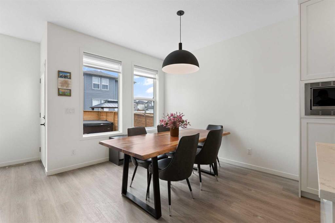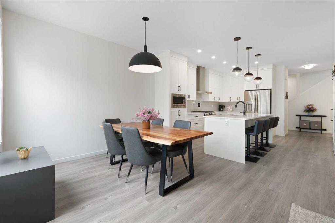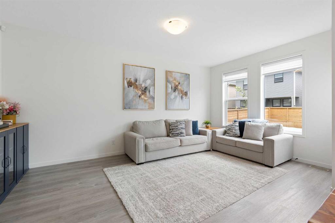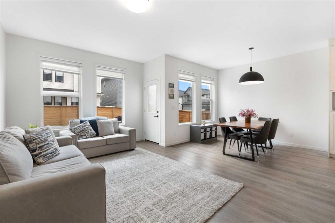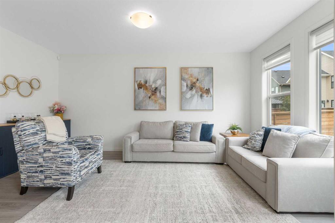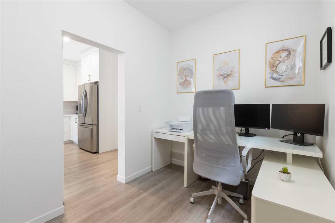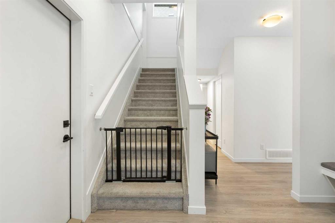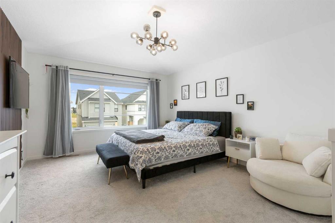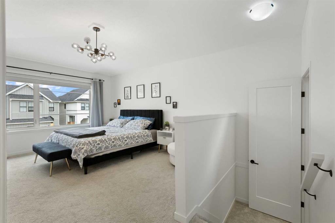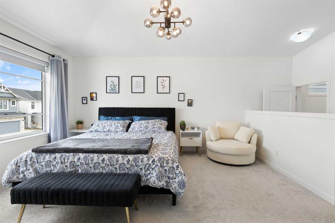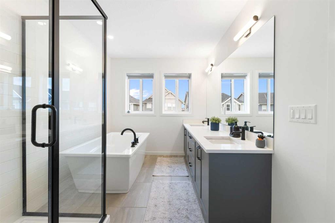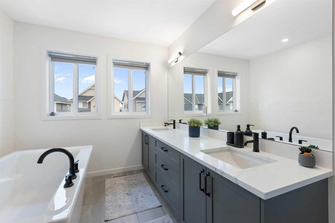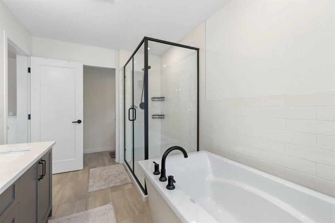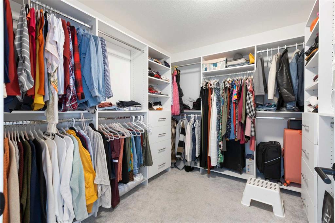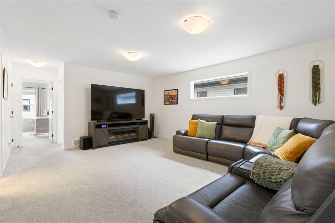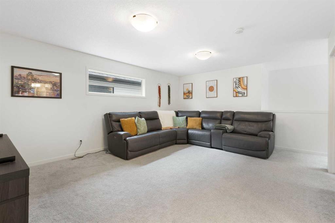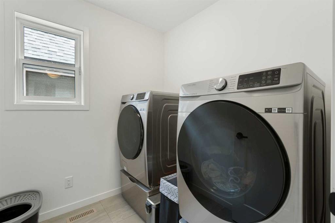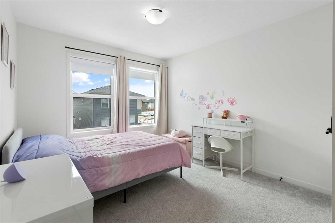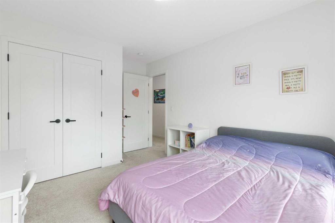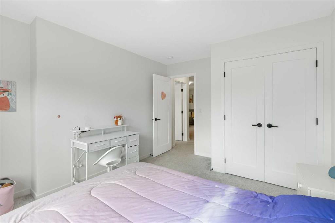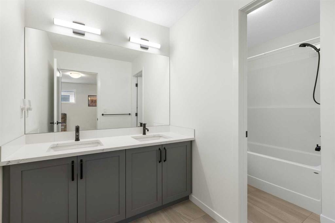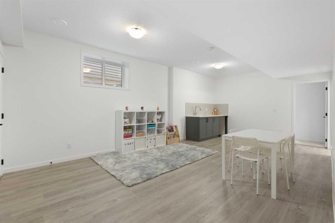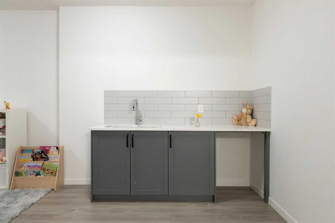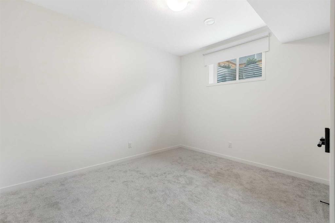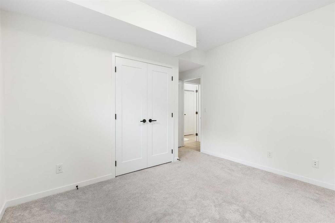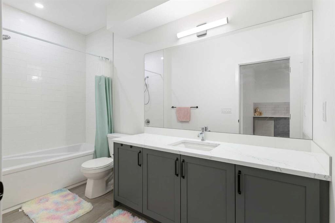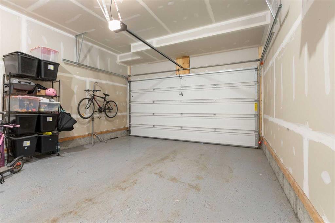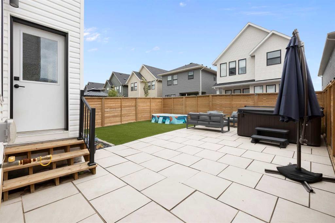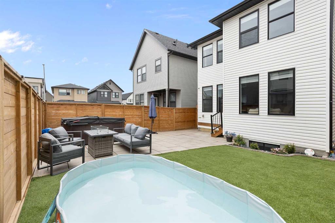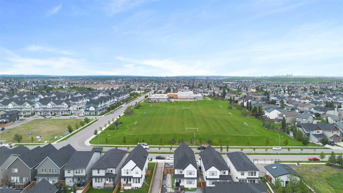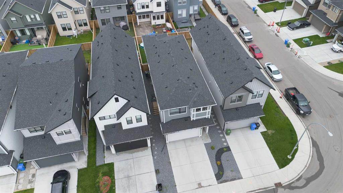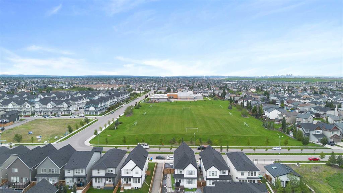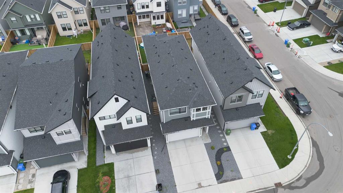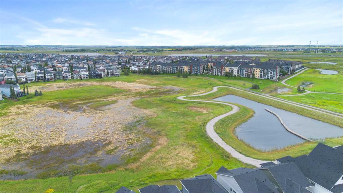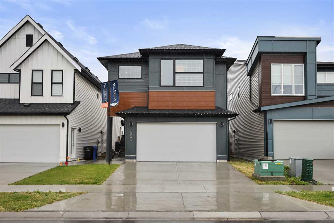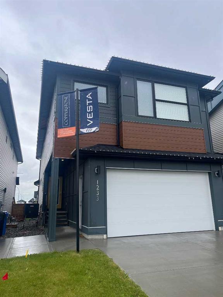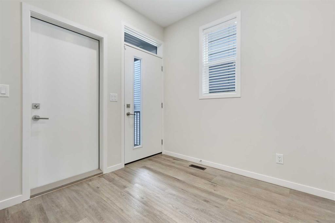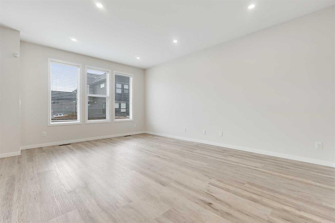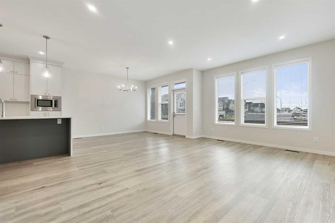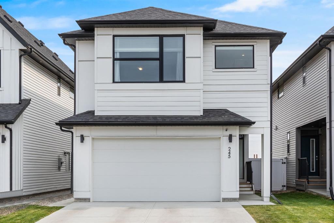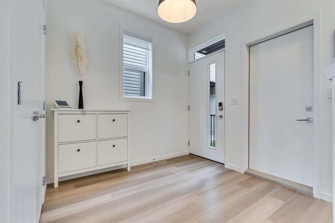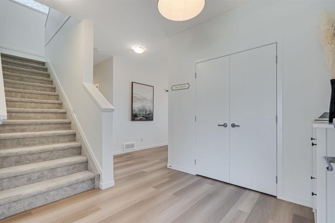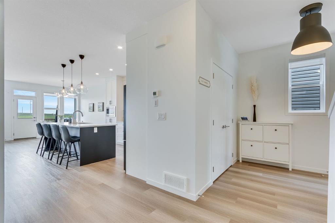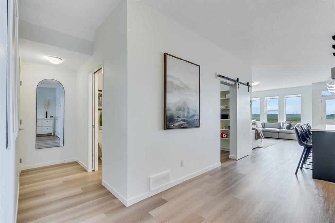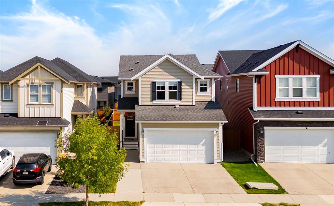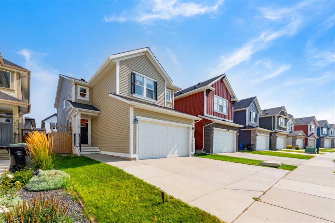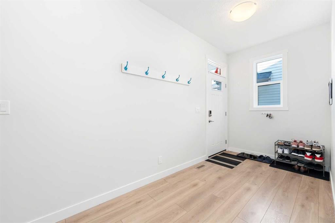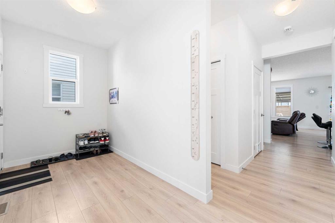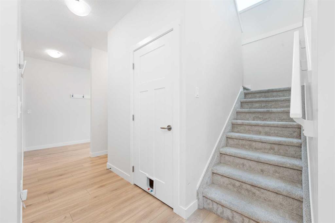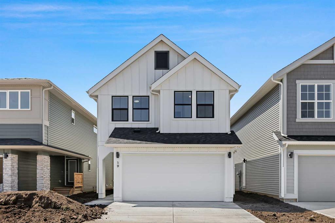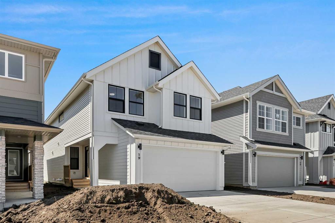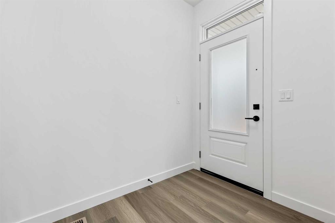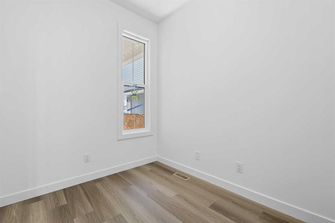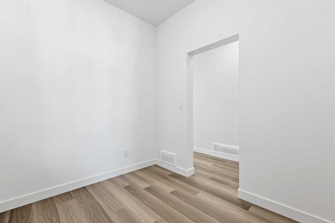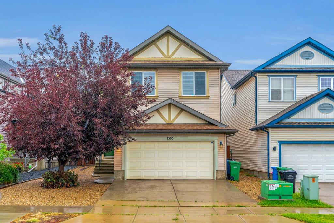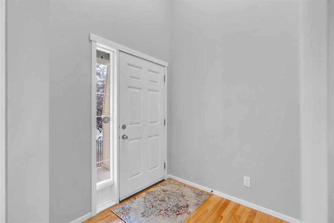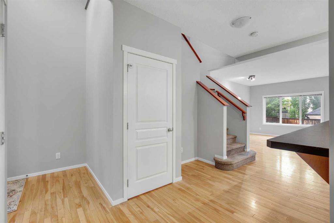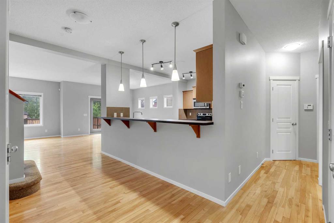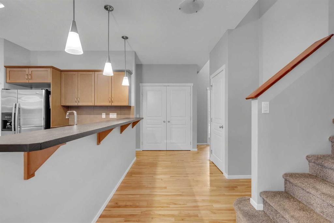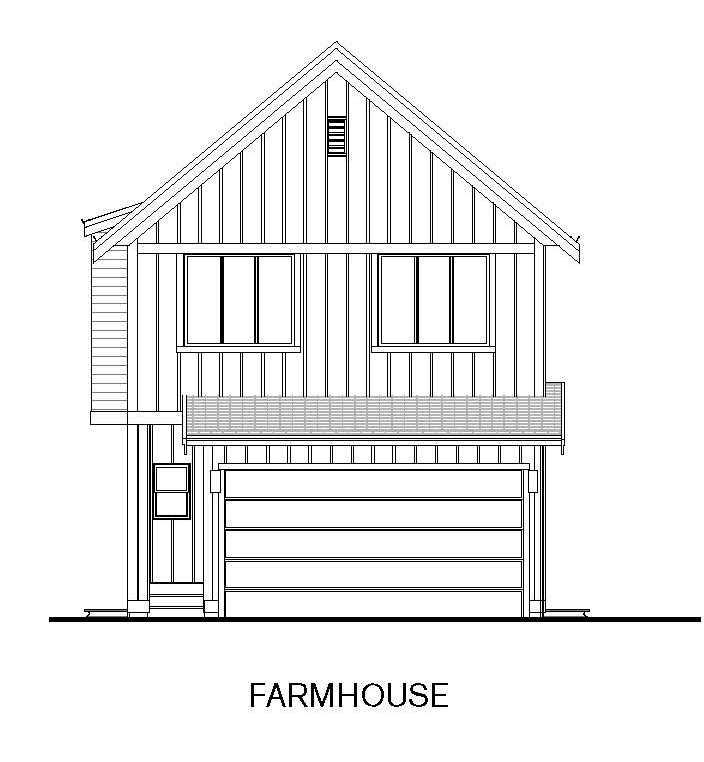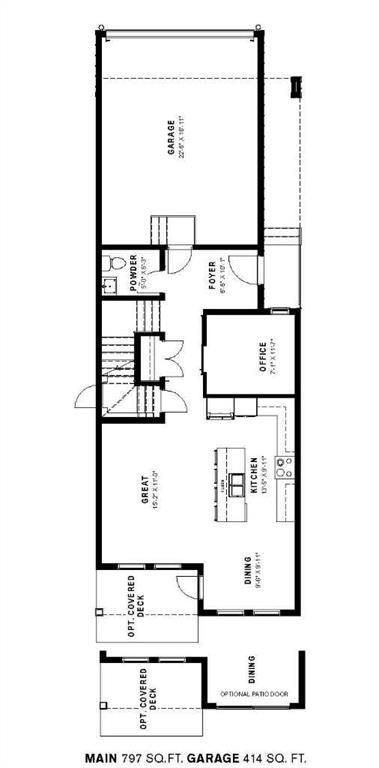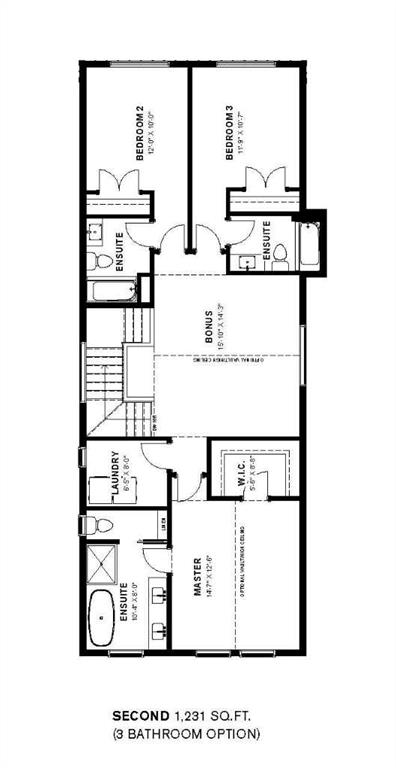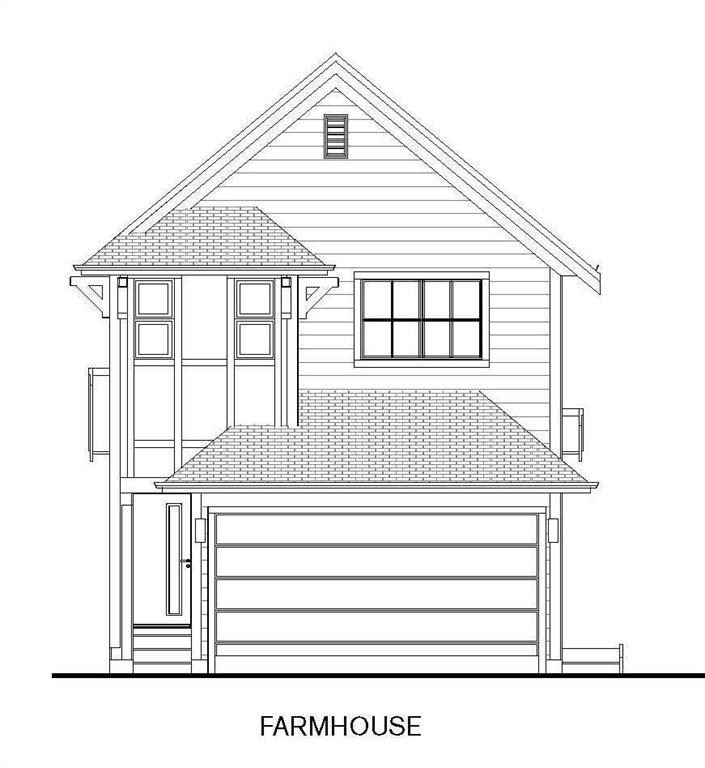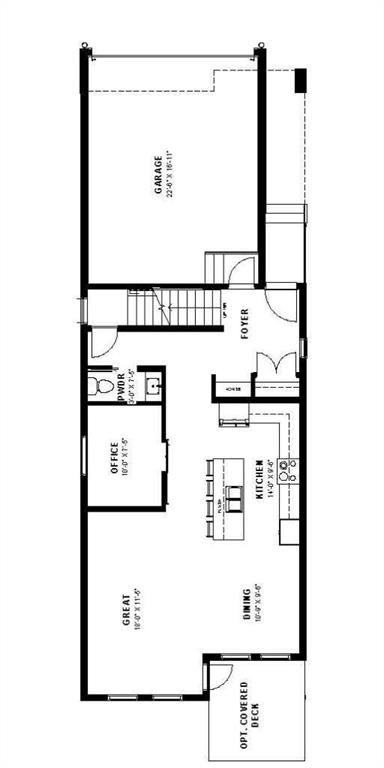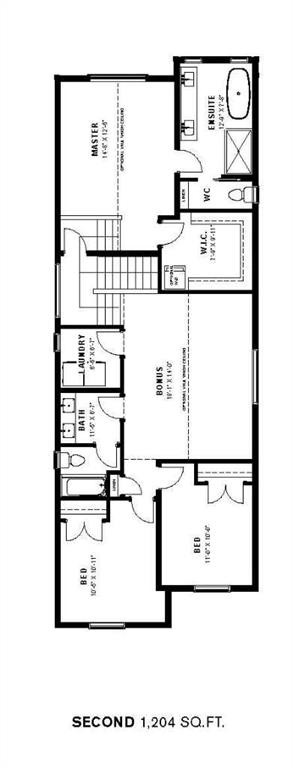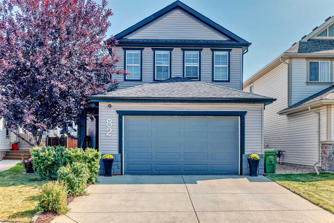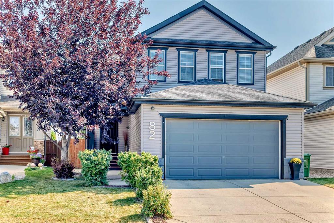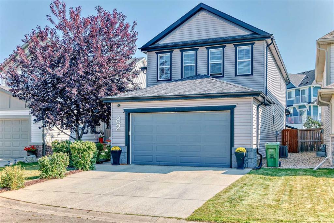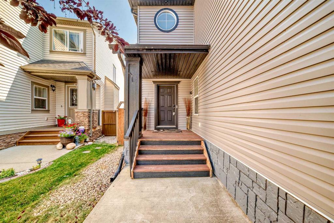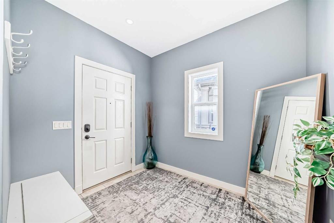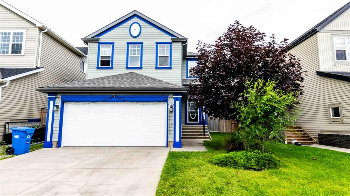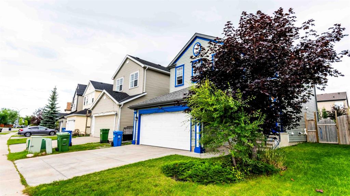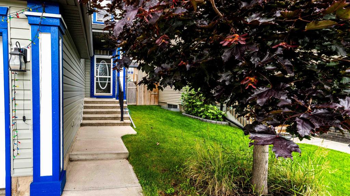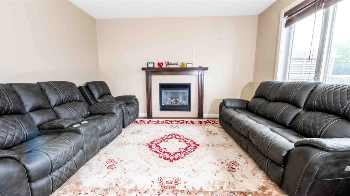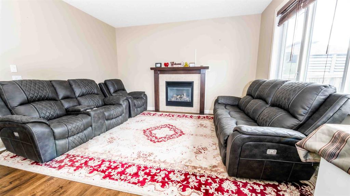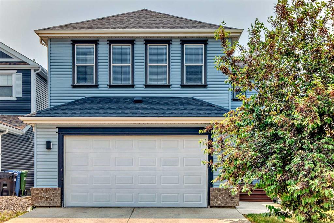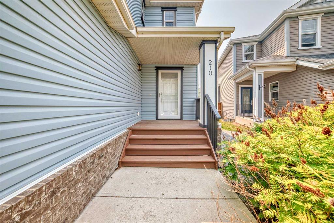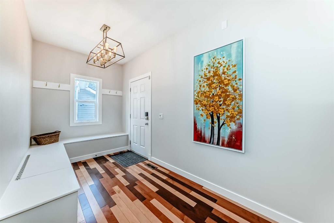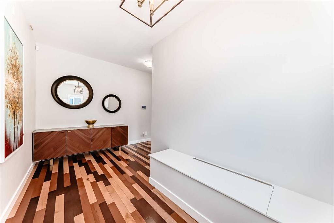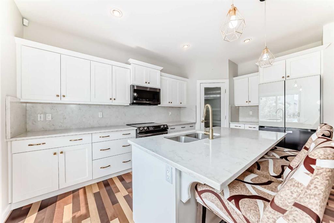352 Copperhead Way
Calgary T2Z 5H2
MLS® Number: A2245831
$ 789,999
4
BEDROOMS
3 + 1
BATHROOMS
2,159
SQUARE FEET
2022
YEAR BUILT
Step into this beautifully designed 2,159 sq. ft. home in Copperfield — where space, style, and comfort come together. The open-concept main floor is filled with natural light, featuring a chef-inspired kitchen with upgraded gas range, oversized island, and plenty of storage — a true centerpiece for family living and entertaining. A private main floor office makes working from home effortless. Upstairs, retreat to your Primary Bedroom, thoughtfully set apart from the others, complete with a spacious walk-in closet and a spa-like ensuite with soaker tub and glass shower. A large bonus room, convenient laundry, two additional bedrooms, and a full bath complete the upper level. The fully finished basement offers even more living space with a bedroom, full bathroom, and private side entrance — perfect for teens, guests, or extended family. Outdoors, enjoy year-round entertaining in the low-maintenance backyard with artificial turf. With schools, parks, shopping on 130th Ave, Mahogany, and Seton just minutes away, this home offers the lifestyle you’ve been searching for. Come see it today — the space and features will surprise you!
| COMMUNITY | Copperfield |
| PROPERTY TYPE | Detached |
| BUILDING TYPE | House |
| STYLE | 2 Storey |
| YEAR BUILT | 2022 |
| SQUARE FOOTAGE | 2,159 |
| BEDROOMS | 4 |
| BATHROOMS | 4.00 |
| BASEMENT | Finished, Full |
| AMENITIES | |
| APPLIANCES | Dishwasher, Garage Control(s), Gas Range, Microwave, Washer/Dryer, Window Coverings |
| COOLING | Central Air |
| FIREPLACE | N/A |
| FLOORING | Carpet, Laminate, Linoleum |
| HEATING | Forced Air |
| LAUNDRY | Upper Level |
| LOT FEATURES | Back Yard, Landscaped |
| PARKING | Double Garage Attached |
| RESTRICTIONS | None Known |
| ROOF | Asphalt Shingle |
| TITLE | Fee Simple |
| BROKER | eXp Realty |
| ROOMS | DIMENSIONS (m) | LEVEL |
|---|---|---|
| 4pc Bathroom | 14`9" x 5`4" | Basement |
| Bedroom | 13`0" x 11`10" | Basement |
| 2pc Bathroom | 7`5" x 2`11" | Main |
| Office | 7`5" x 9`11" | Main |
| Kitchen | 13`0" x 14`2" | Main |
| Dining Room | 9`6" x 10`7" | Main |
| Living Room | 11`0" x 17`9" | Main |
| Bonus Room | 14`7" x 22`4" | Second |
| Bedroom | 9`11" x 13`5" | Second |
| Bedroom | 11`5" x 13`2" | Second |
| 5pc Ensuite bath | 7`11" x 15`11" | Second |
| Bedroom - Primary | 12`5" x 18`5" | Second |
| 5pc Bathroom | 6`6" x 11`6" | Second |

