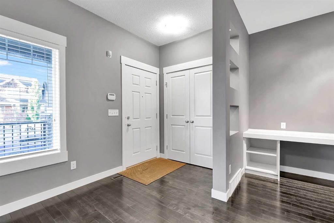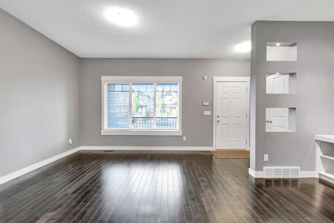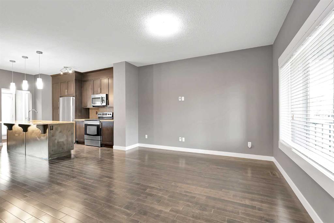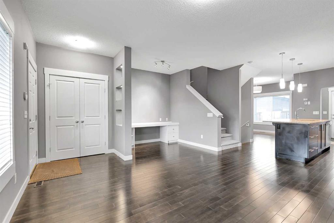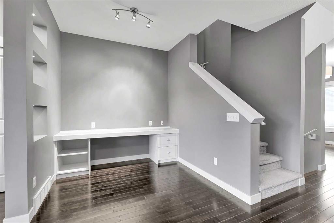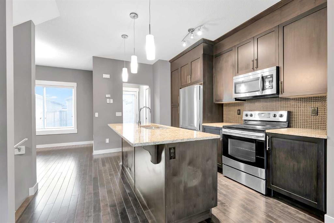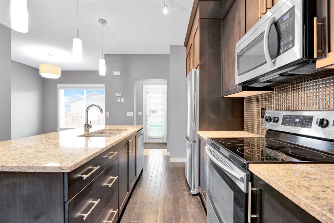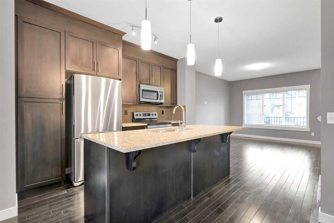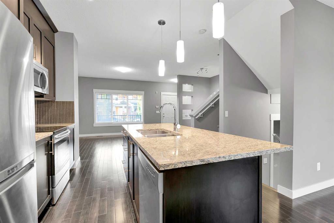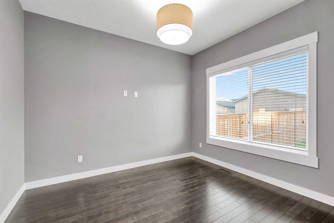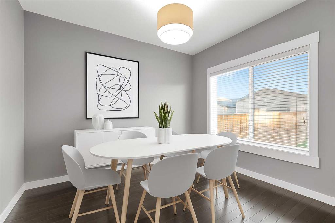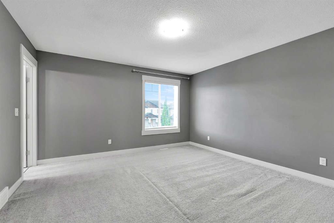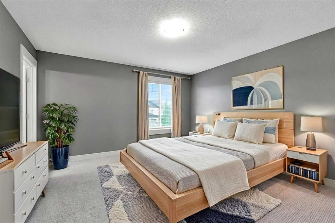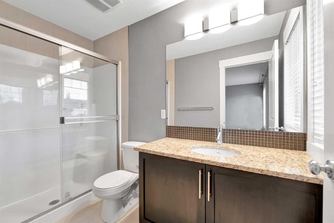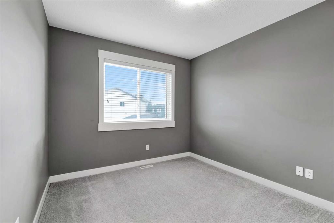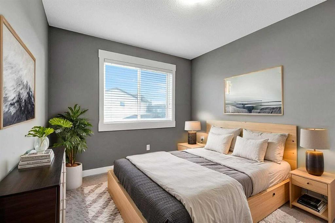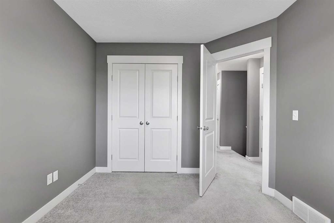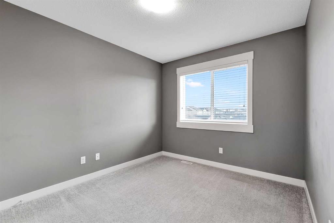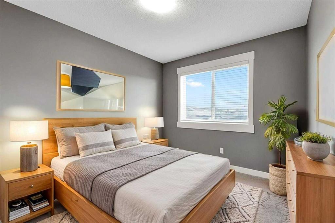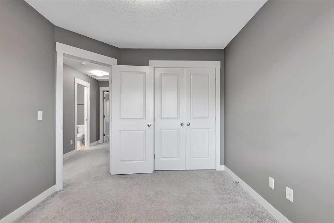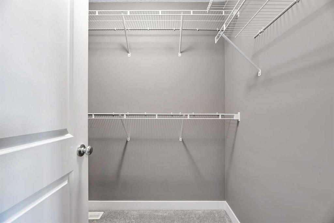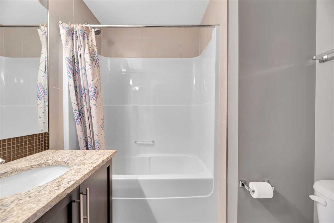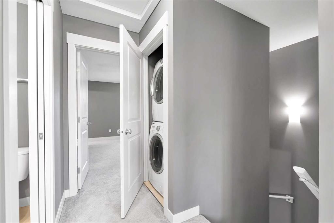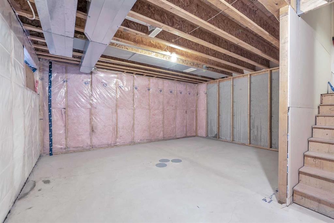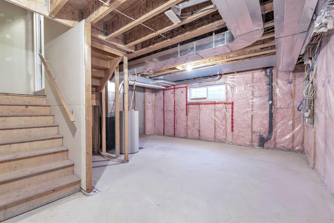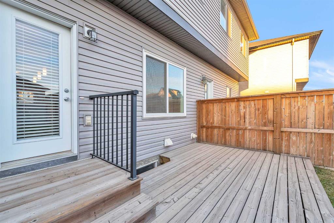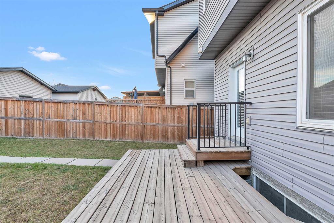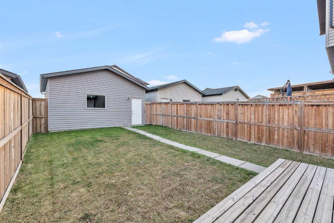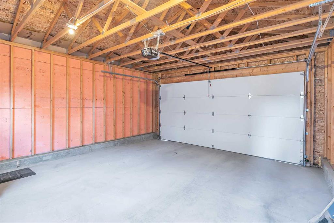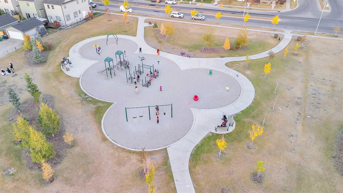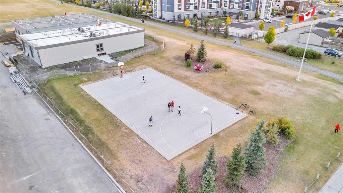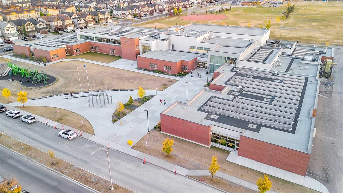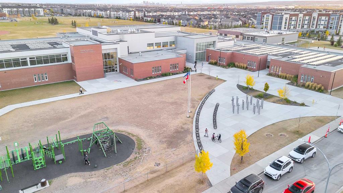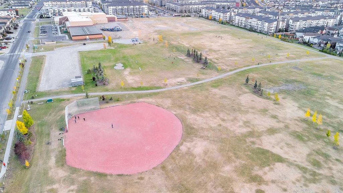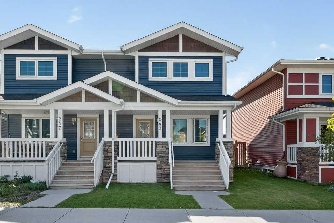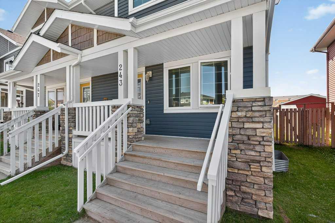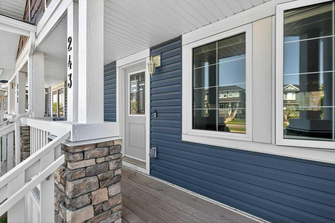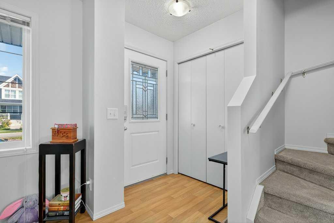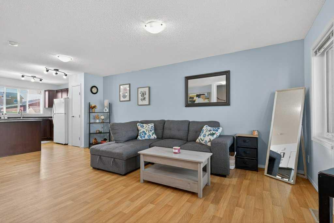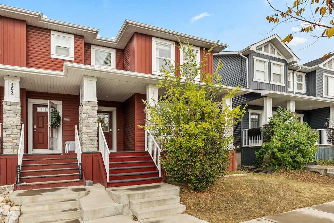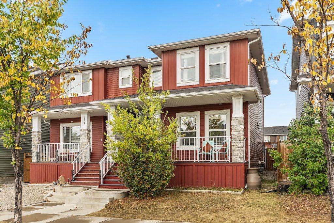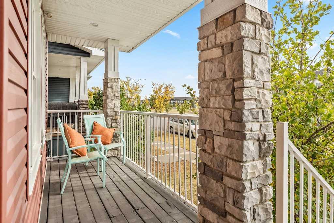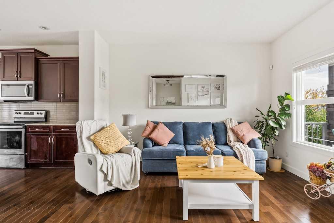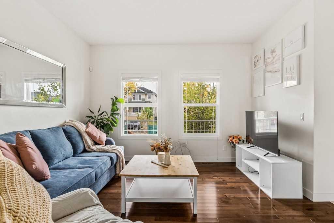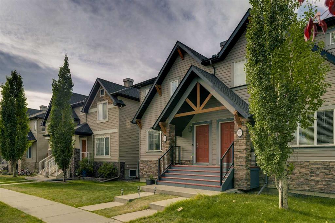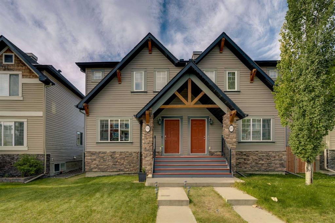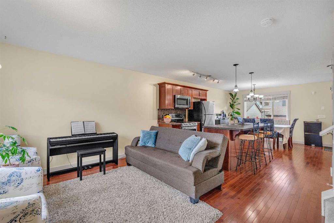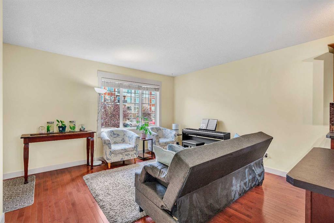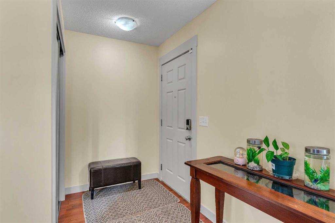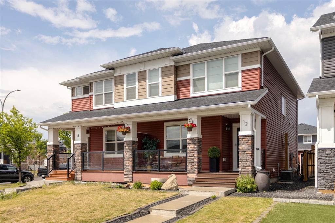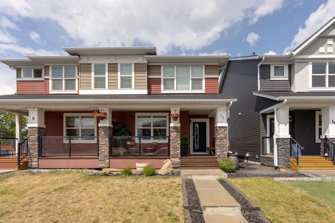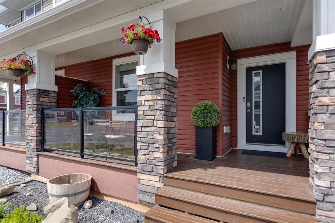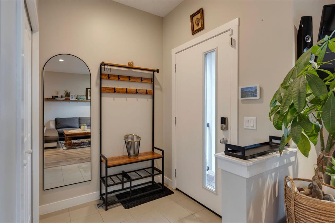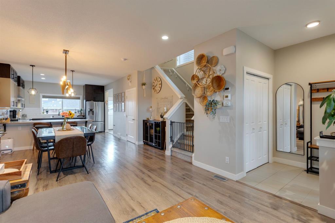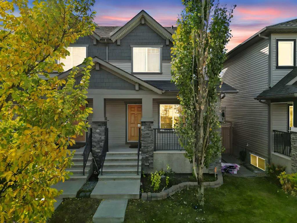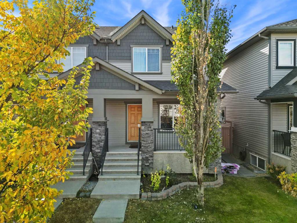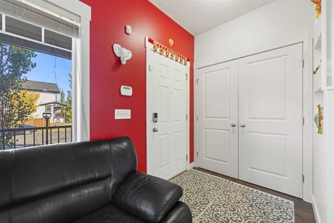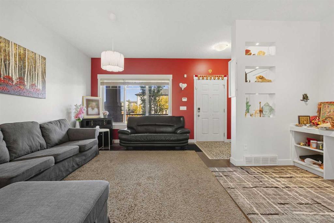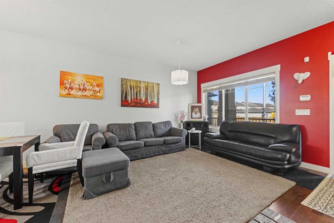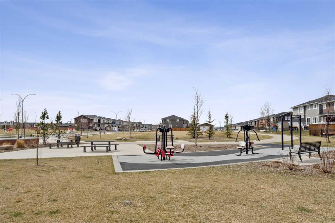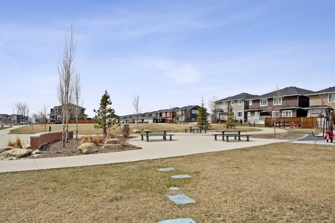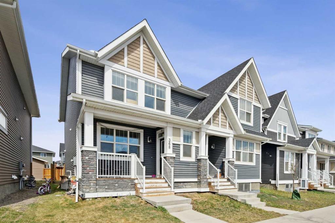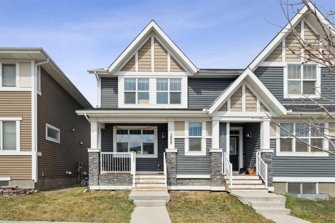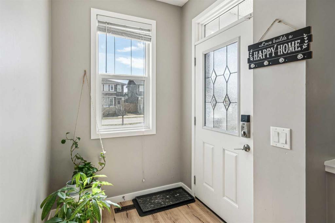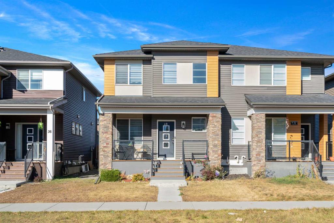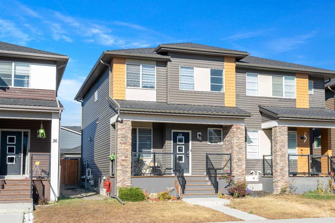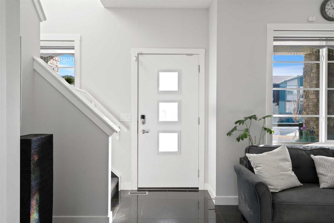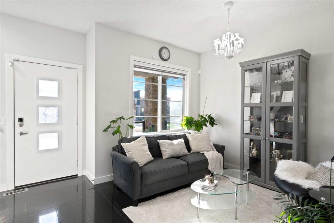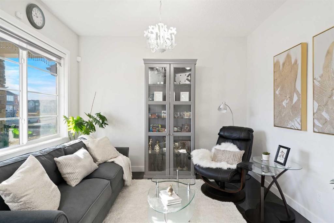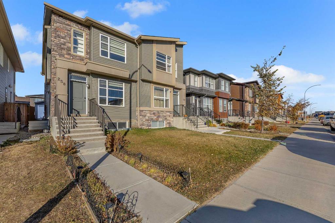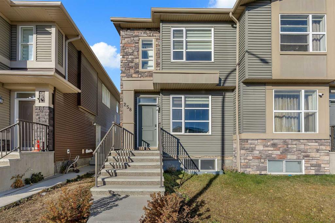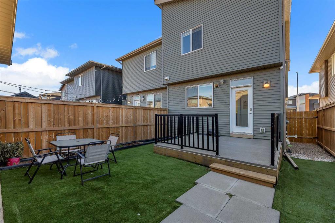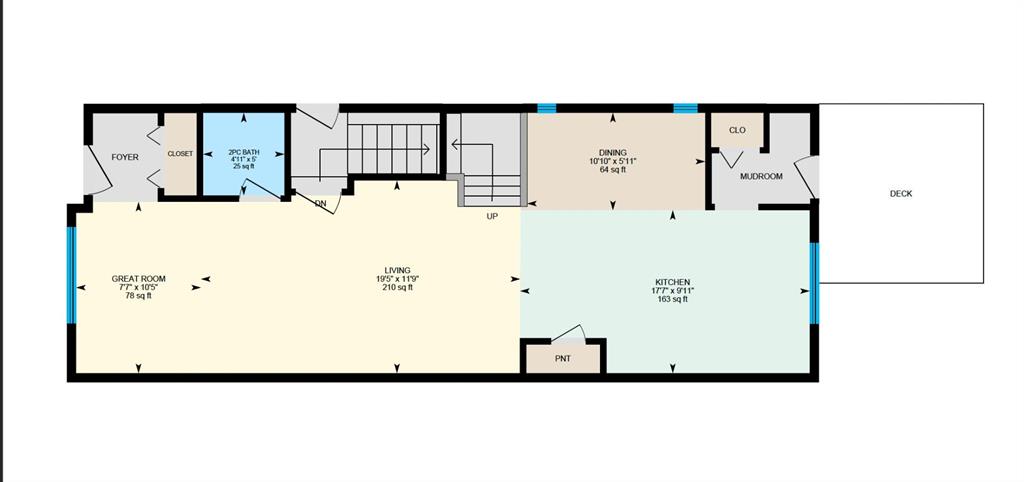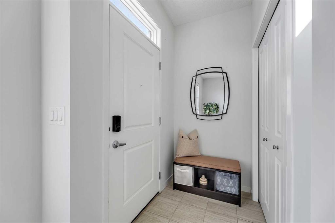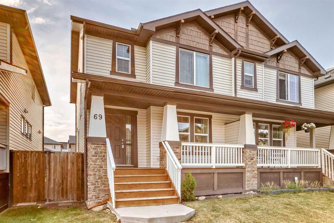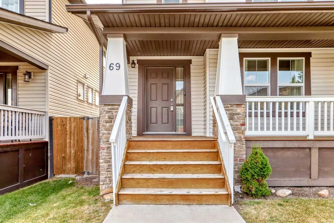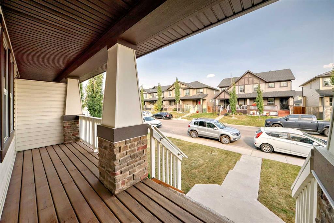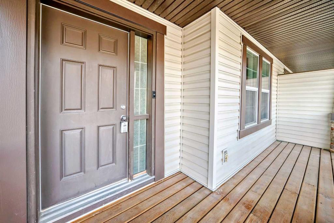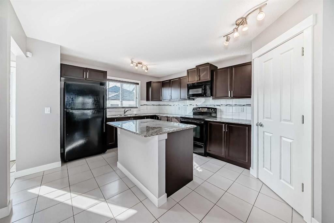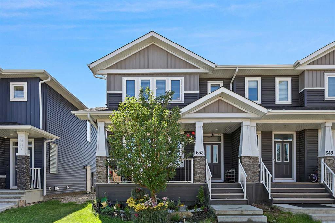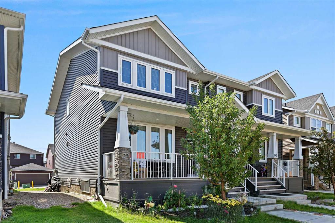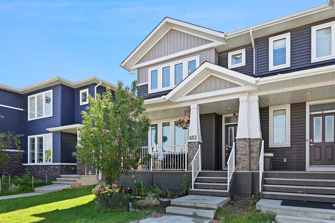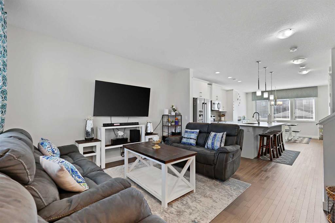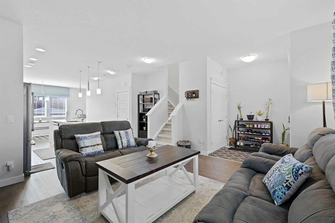357 Skyview Ranch Road NE
Calgary T3N 0K8
MLS® Number: A2261855
$ 514,900
3
BEDROOMS
2 + 1
BATHROOMS
1,400
SQUARE FEET
2012
YEAR BUILT
Your new comfortable modern home in the heart of Skyview Ranch welcomes you! Move-in ready and quick possession available. Perfect location with a 5-min walk to Prairie Sky School (K-9)! Easy access to major roads; only 5 minutes from Stoney Trail, Deerfoot Trail, and the Airport! And only a 15-minute drive downtown Calgary! This 2-storey semi-detached family home offers 3 spacious bedrooms, 2.5 bathrooms, over 1,400 square feet of living space, and a double detached garage with back lane access. This is THE perfect family home for you. Meticulously cared for by the original owner and in amazing condition (no pets and non-smoking), this home awaits its new owner. Before entering, the front porch greets you outside. New vinyl siding and roof, replaced in 2025, giving this exterior a fresh new look. Inside, the open design with 9-foot ceilings and rich hardwood flows seamlessly throughout the main level. Vibrant front living room - perfect for entertaining or family relaxation, and gorgeous kitchen finished with rich maple cabinets, upgraded S/S appliances, granite countertops, an island for convenient casual dining and adjoining dining area leading to the mudroom and south-facing yard and deck. There is a custom built-in desk so you don't have to sacrifice a bedroom for that functional home office space with this home's layout. Upstairs showcases a master suite with a walk-in closet and a 4-piece ensuite. You'll find two other spacious bedrooms and a 4-piece ensuite, plus upstairs laundry with upgraded washer and dryer for added convenience. The large, unfinished basement with 2 big windows offers endless possibilities for future development. Fully fenced south-facing backyard is a private, open area good for small gatherings and barbecues with family and friends. This outstanding home offers a ton of upgrades and an unsurpassed location. A phenomenal, family-friendly community surrounded by big prairie sky pierced with city skyline and every amenity: shopping, schools, parks and a multitude of green spaces and pathways. A must see!
| COMMUNITY | Skyview Ranch |
| PROPERTY TYPE | Semi Detached (Half Duplex) |
| BUILDING TYPE | Duplex |
| STYLE | 2 Storey, Side by Side |
| YEAR BUILT | 2012 |
| SQUARE FOOTAGE | 1,400 |
| BEDROOMS | 3 |
| BATHROOMS | 3.00 |
| BASEMENT | Full |
| AMENITIES | |
| APPLIANCES | Dishwasher, Dryer, Electric Range, Microwave Hood Fan, Refrigerator, Washer, Window Coverings |
| COOLING | None |
| FIREPLACE | N/A |
| FLOORING | Carpet, Ceramic Tile, Hardwood |
| HEATING | Forced Air, Natural Gas |
| LAUNDRY | Upper Level |
| LOT FEATURES | Rectangular Lot |
| PARKING | Double Garage Detached |
| RESTRICTIONS | None Known |
| ROOF | Asphalt Shingle |
| TITLE | Fee Simple |
| BROKER | 2% Realty |
| ROOMS | DIMENSIONS (m) | LEVEL |
|---|---|---|
| Living Room | 13`7" x 12`8" | Main |
| Flex Space | 7`8" x 7`6" | Main |
| Kitchen | 11`5" x 8`6" | Main |
| Dining Room | 11`1" x 9`10" | Main |
| 2pc Bathroom | 6`10" x 2`10" | Main |
| Bedroom - Primary | 14`0" x 13`7" | Upper |
| 3pc Ensuite bath | 9`3" x 4`11" | Upper |
| Walk-In Closet | 6`0" x 4`11" | Upper |
| Bedroom | 10`10" x 9`3" | Upper |
| Bedroom | 10`10" x 9`2" | Upper |
| 4pc Bathroom | 6`10" x 6`2" | Upper |
| Laundry | 3`2" x 2`11" | Upper |






