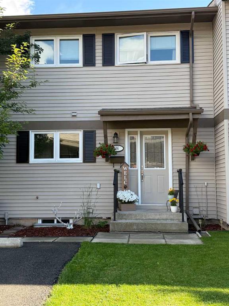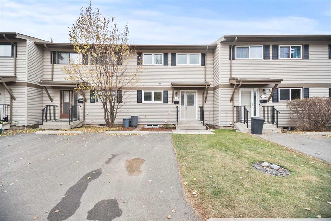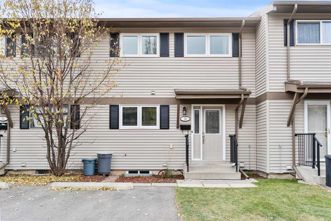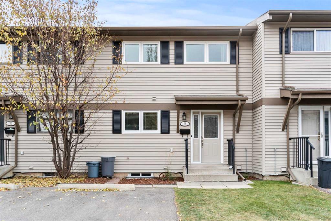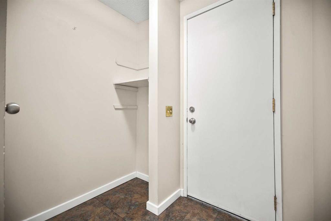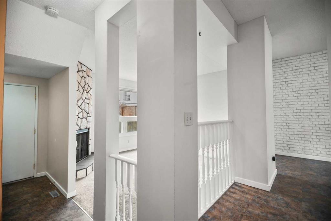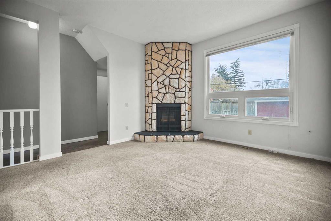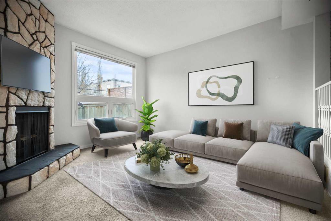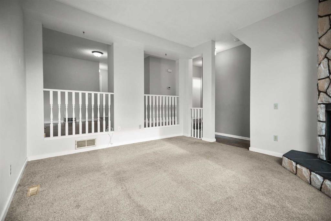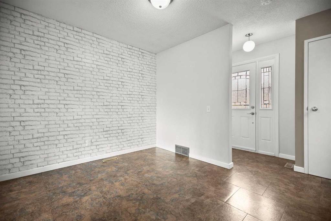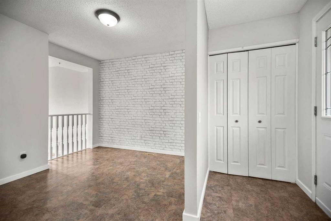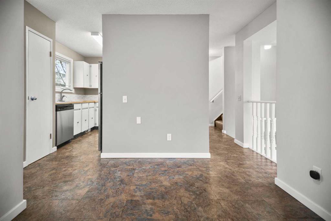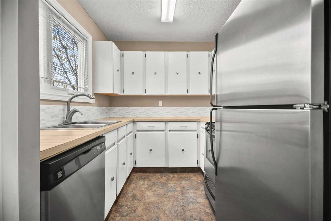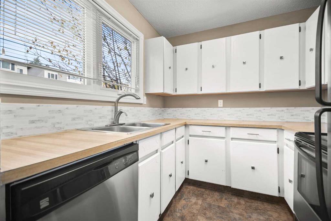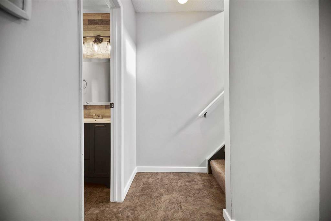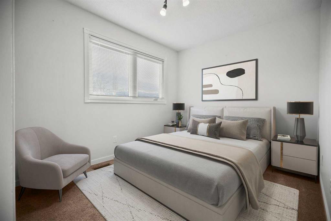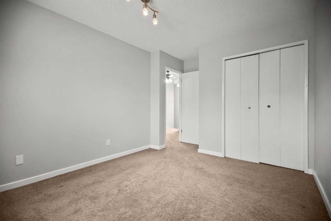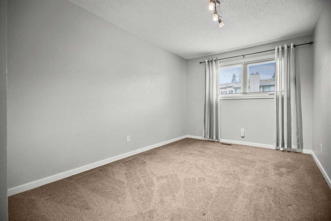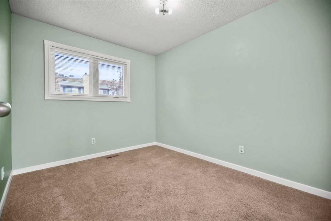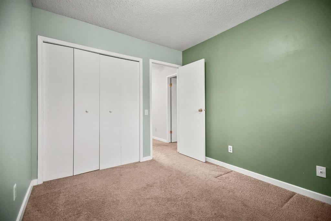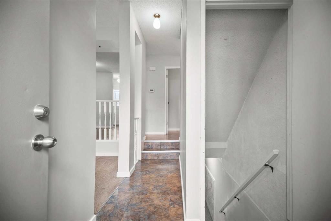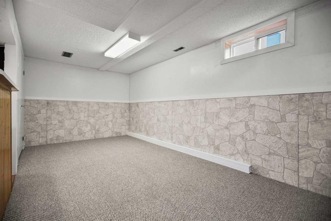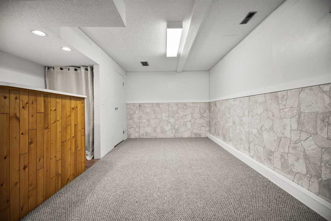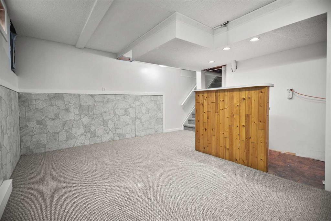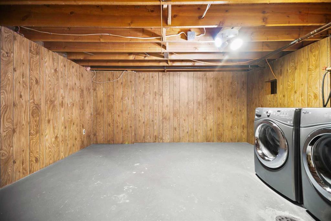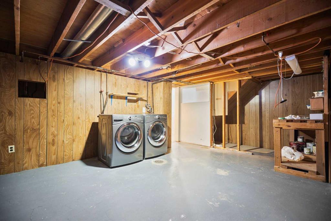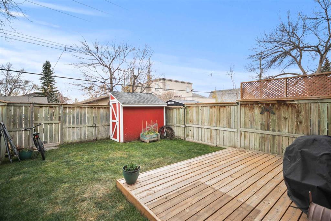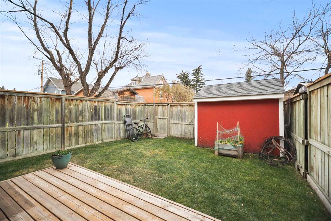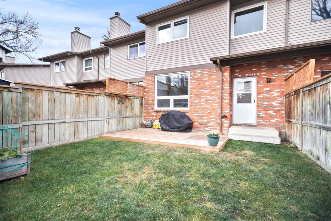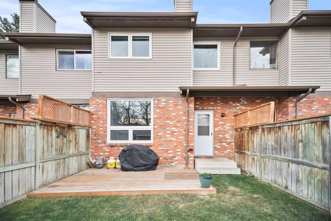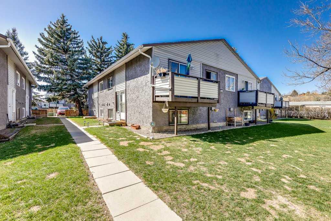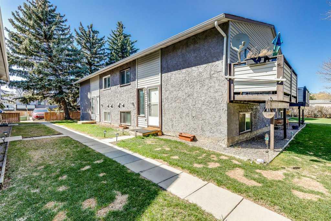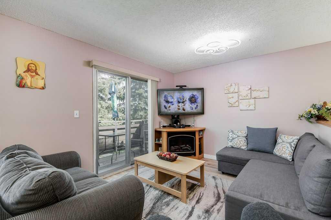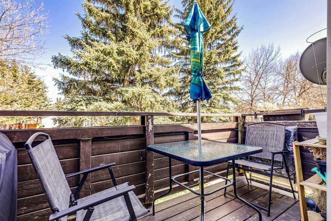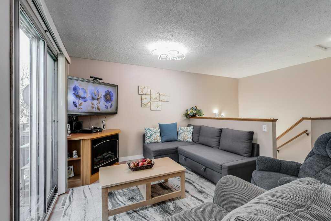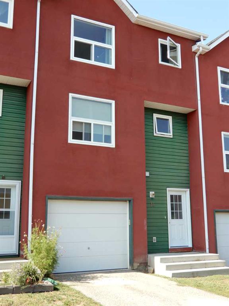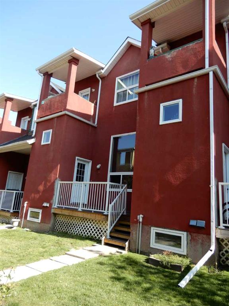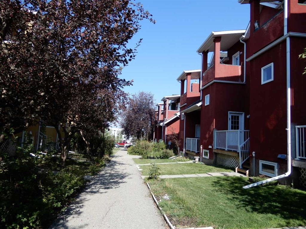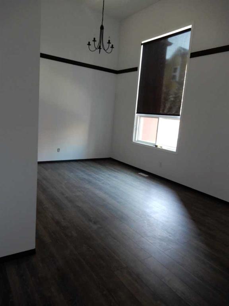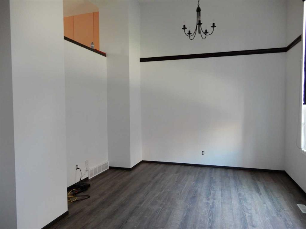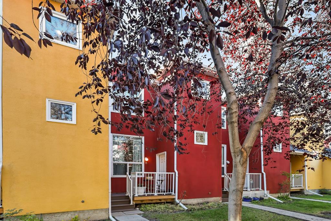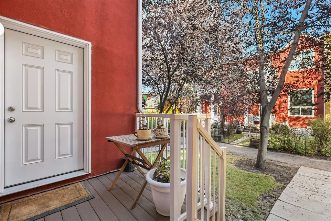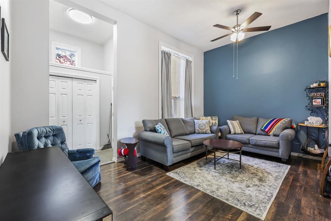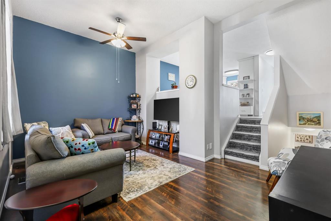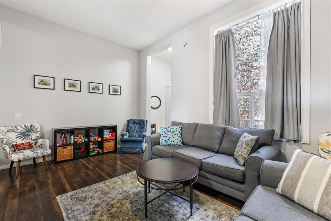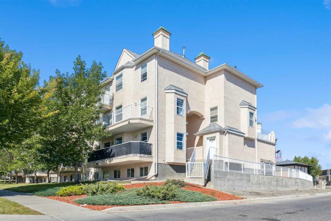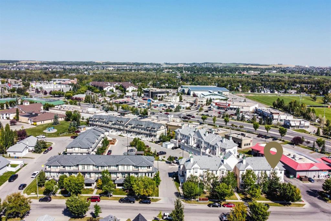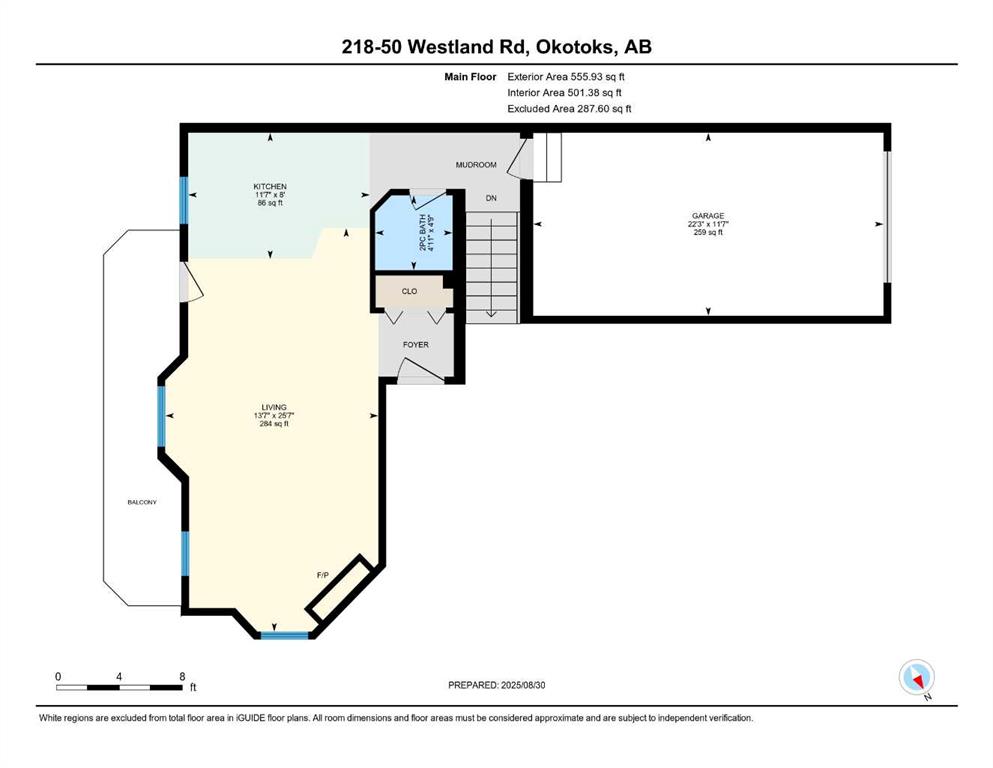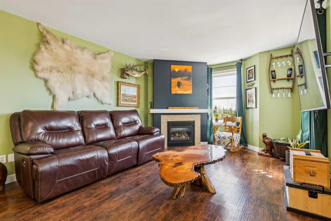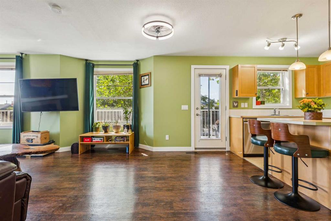36 Glorond Place
Okotoks T1S 1Y7
MLS® Number: A2262759
$ 285,000
3
BEDROOMS
1 + 1
BATHROOMS
1977
YEAR BUILT
Welcome to the heart of Old Towne Okotoks! This family-friendly townhome offers the perfect blend of charm, convenience, and walkability. Step outside your door and stroll to character-filled cafés, vibrant local restaurants, boutique shops, the library, and all the charm Historic Okotoks has to offer—you're truly in the centre of it all. An easy 10-minute walk brings you to everything your family needs: elementary and junior high schools, the Rec Centre, swimming pool, splash park, skating rinks, ball diamonds, soccer fields, and scenic river pathways. The lifestyle here simply can’t be beat. Inside, enjoy a functional layout with 3 bedrooms and 1.5 bathrooms, plus a bright and spacious living room featuring a cozy wood-burning fireplace—perfect for relaxing evenings. Recent updates include modern paint throughout, along with newer stainless steel appliances and high-end front-load washer and dryer. Plenty of storage and a large hot water tank ensure everyday comfort (bring on those long showers!). Kids will love the playground right across the street, and you’ll appreciate soaking up the sunshine in your south-facing backyard—an ideal spot for relaxing or playtime. Homes in this sought-after location don’t come to market often—and this one is priced to move. Don’t miss your chance to enjoy the Old Towne lifestyle at an incredible value!
| COMMUNITY | Heritage Okotoks |
| PROPERTY TYPE | Row/Townhouse |
| BUILDING TYPE | Five Plus |
| STYLE | 2 Storey |
| YEAR BUILT | 1977 |
| SQUARE FOOTAGE | 1,194 |
| BEDROOMS | 3 |
| BATHROOMS | 2.00 |
| BASEMENT | Full |
| AMENITIES | |
| APPLIANCES | Dishwasher, Dryer, Electric Stove, Range Hood, Refrigerator, Washer, Window Coverings |
| COOLING | None |
| FIREPLACE | Wood Burning |
| FLOORING | Carpet, Linoleum |
| HEATING | Forced Air |
| LAUNDRY | In Unit |
| LOT FEATURES | Back Yard |
| PARKING | Stall |
| RESTRICTIONS | Pets Allowed |
| ROOF | Asphalt Shingle |
| TITLE | Fee Simple |
| BROKER | RE/MAX Complete Realty |
| ROOMS | DIMENSIONS (m) | LEVEL |
|---|---|---|
| Game Room | 19`3" x 14`5" | Basement |
| Storage | 19`3" x 14`0" | Basement |
| Furnace/Utility Room | 6`3" x 3`6" | Basement |
| 2pc Bathroom | 8`7" x 3`1" | Main |
| Dining Room | 10`4" x 9`11" | Main |
| Foyer | 6`6" x 12`4" | Main |
| Kitchen | 8`5" x 7`7" | Main |
| Living Room | 12`10" x 14`3" | Main |
| 4pc Bathroom | 8`11" x 4`11" | Upper |
| Bedroom | 12`8" x 8`10" | Upper |
| Bedroom | 9`0" x 10`8" | Upper |
| Bedroom - Primary | 9`11" x 14`4" | Upper |

