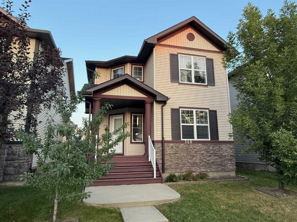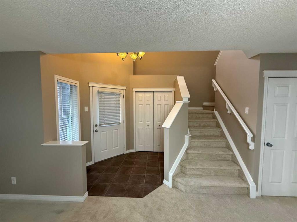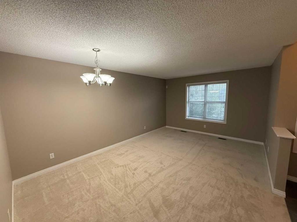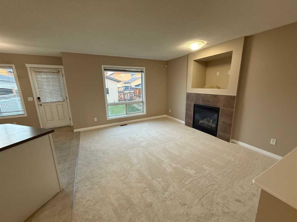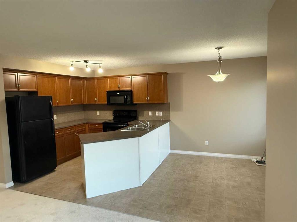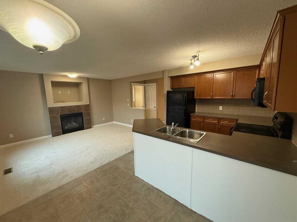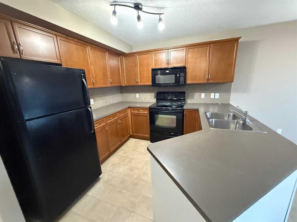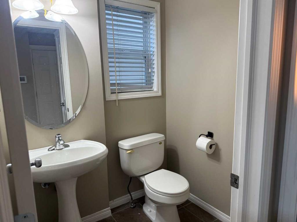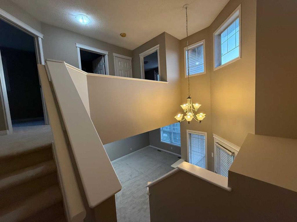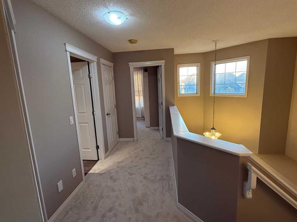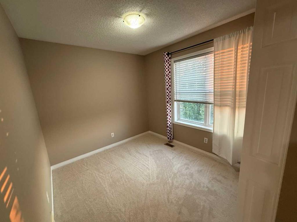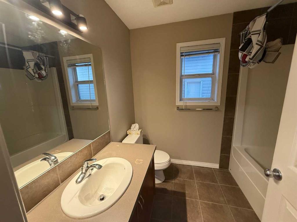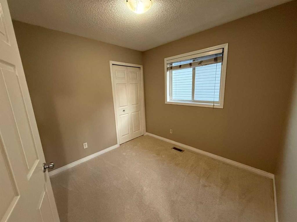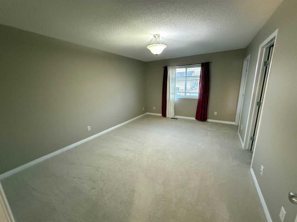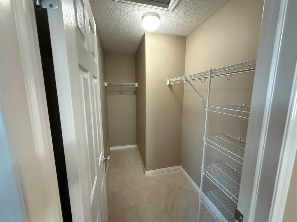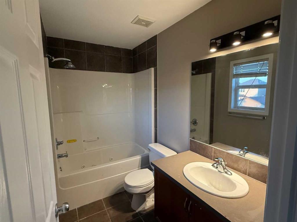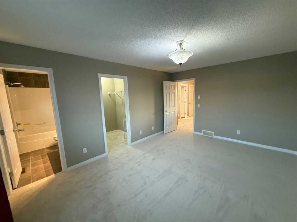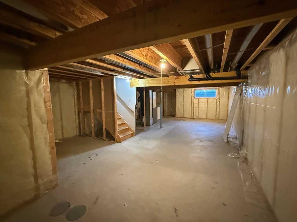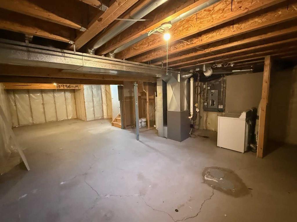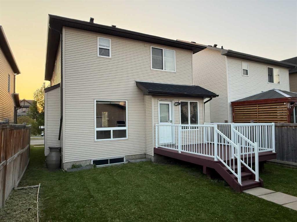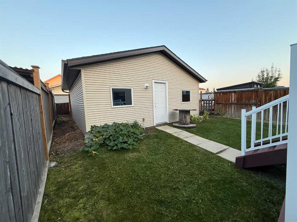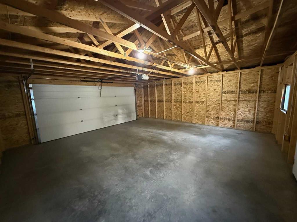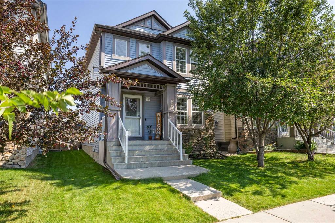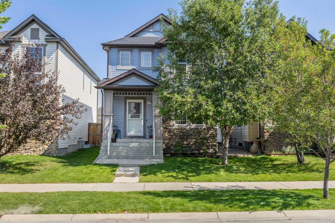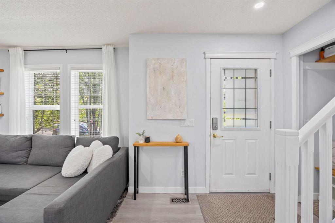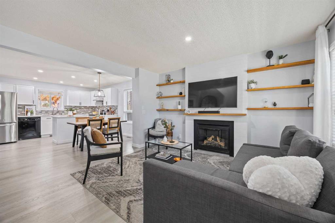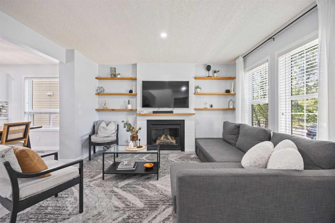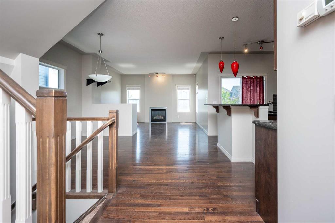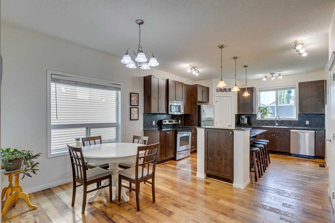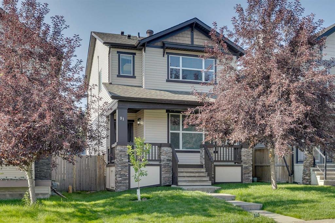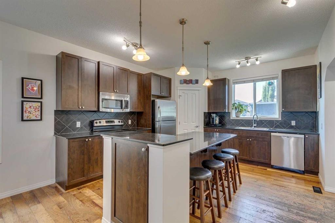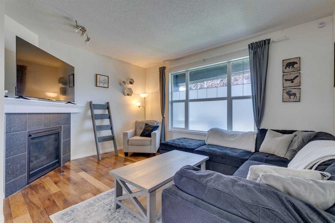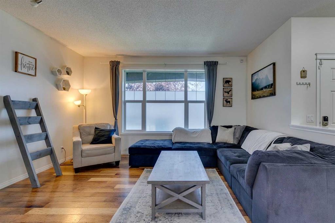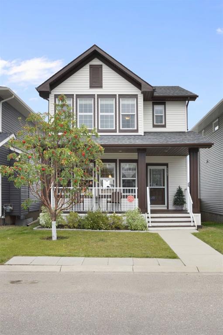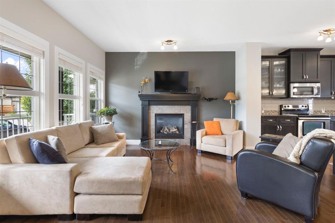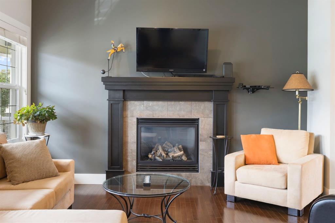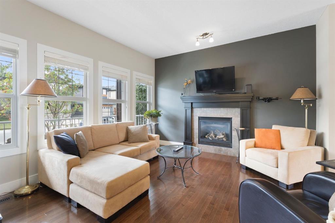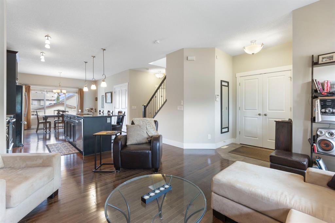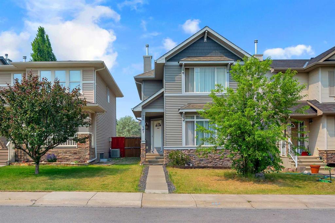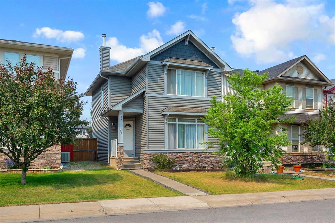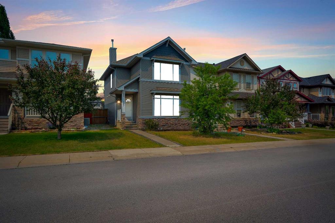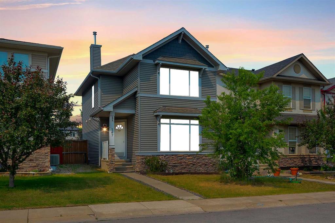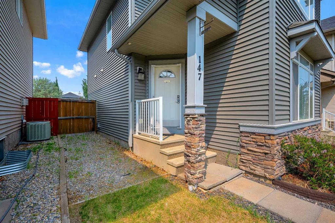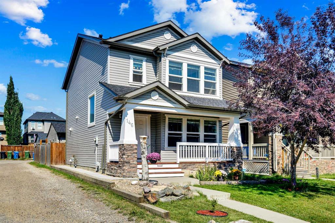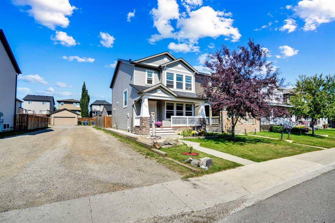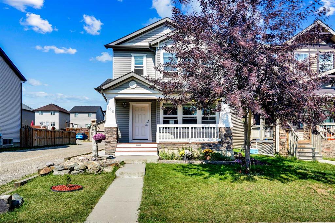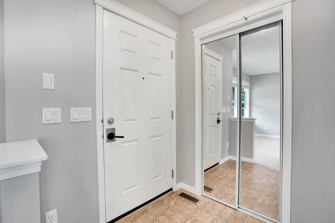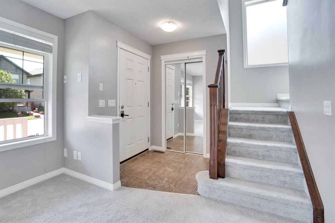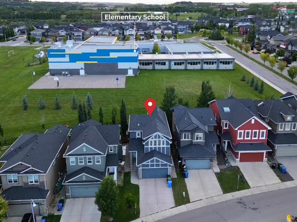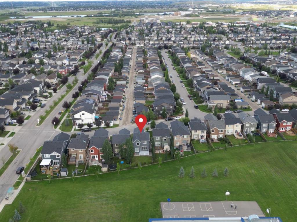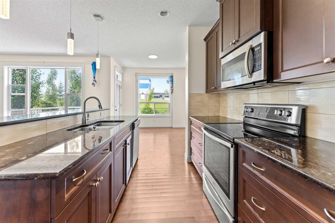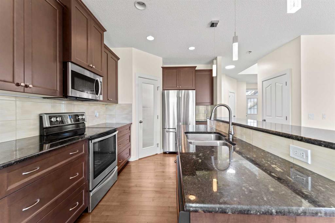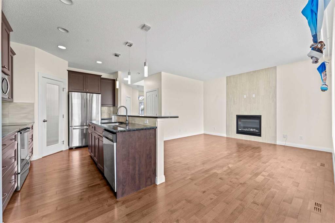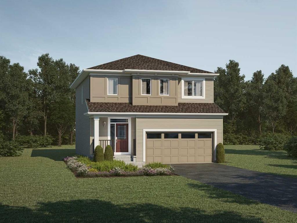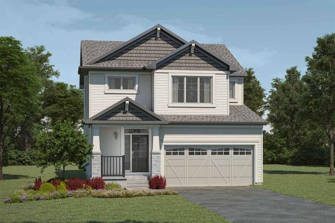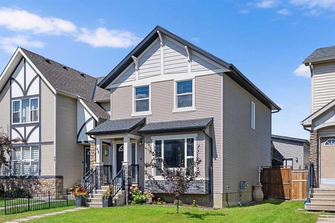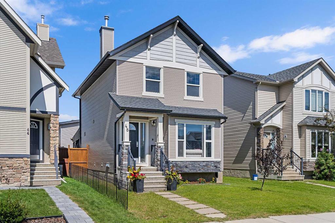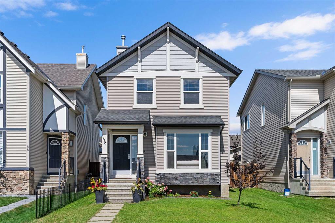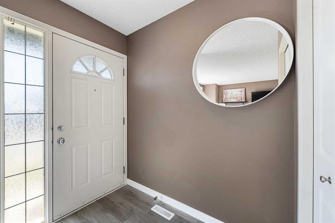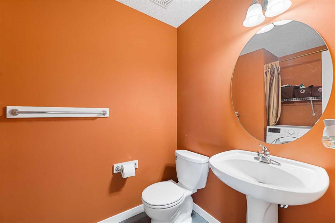368 Silverado Drive SW
Calgary T2X 0G7
MLS® Number: A2256278
$ 618,218
3
BEDROOMS
2 + 1
BATHROOMS
1,533
SQUARE FEET
2007
YEAR BUILT
Welcome Home!! Step into comfort and style with this beautiful 2-storey home, ideally located in the sought after SW community of Silverado. A vibrant neighbourhood known for its family-friendly atmosphere and exceptional amenities. Perfect for a growing family, this home features numerous recent upgrades, including FRESH PAINT, NEW carpet, a newer hot water tank, and a newer roof and siding—all within the last three years, offering peace of mind and move-in-ready convenience. The main floor boasts a thoughtful layout with both a formal living room and a cozy family room, providing plenty of space for entertaining or relaxing. Upstairs, the spacious primary suite is your personal retreat, complete with a massive walk-in closet and a 4-piece en-suite bathroom. This combined with two other bedrooms makes it perfect for a growing family. Outside your door, Silverado has everything you need: shopping, grocery stores, banks, restaurants, and public transit—all just minutes away. Families will appreciate the multiple schools nearby, with a brand-new high school currently under construction, adding even more value to this thriving community. Don’t miss your chance to own this charming and well-maintained home in one of Calgary’s most desirable neighbourhoods. Call your favourite real estate agent today to book a private tour—this one won’t last long!
| COMMUNITY | Silverado |
| PROPERTY TYPE | Detached |
| BUILDING TYPE | House |
| STYLE | 2 Storey |
| YEAR BUILT | 2007 |
| SQUARE FOOTAGE | 1,533 |
| BEDROOMS | 3 |
| BATHROOMS | 3.00 |
| BASEMENT | Full, Unfinished |
| AMENITIES | |
| APPLIANCES | Dishwasher, Dryer, Electric Cooktop, Microwave Hood Fan, Refrigerator, Washer |
| COOLING | None |
| FIREPLACE | Blower Fan, Gas, Living Room |
| FLOORING | Carpet, Laminate, Tile |
| HEATING | Forced Air, Natural Gas |
| LAUNDRY | In Basement |
| LOT FEATURES | Back Lane |
| PARKING | Double Garage Detached, On Street, Rear Drive |
| RESTRICTIONS | None Known |
| ROOF | Asphalt Shingle |
| TITLE | Fee Simple |
| BROKER | AGRA Risk Realty |
| ROOMS | DIMENSIONS (m) | LEVEL |
|---|---|---|
| Family Room | 12`0" x 17`4" | Main |
| Kitchen | 9`5" x 9`5" | Main |
| Dinette | 8`10" x 7`11" | Main |
| Living Room | 10`10" x 13`10" | Main |
| 2pc Bathroom | 4`7" x 5`6" | Main |
| Bedroom - Primary | 15`11" x 11`8" | Second |
| 4pc Ensuite bath | 8`11" x 5`3" | Second |
| Bedroom | 9`2" x 9`0" | Second |
| 4pc Bathroom | 6`9" x 8`3" | Second |
| Bedroom | 8`6" x 11`11" | Second |

