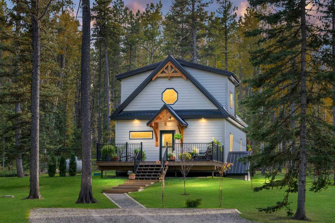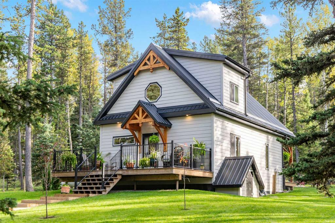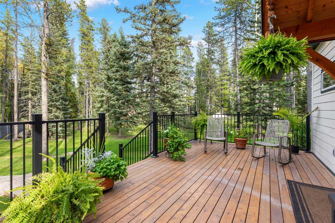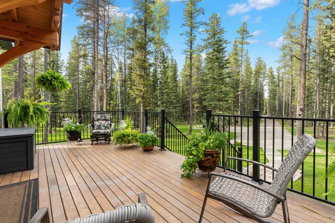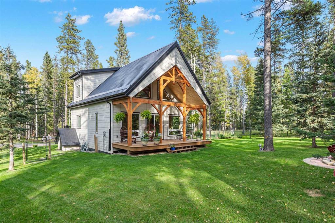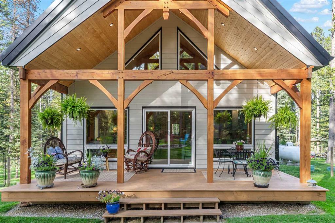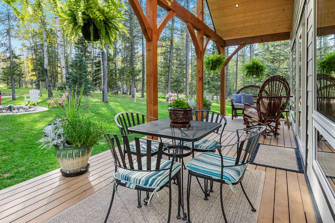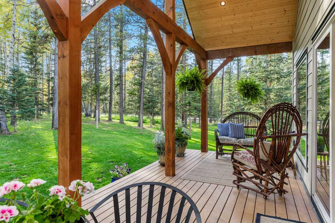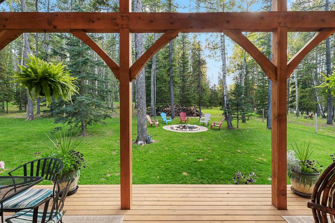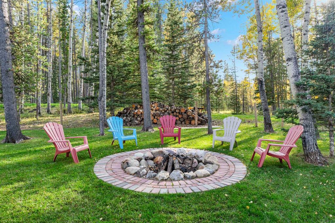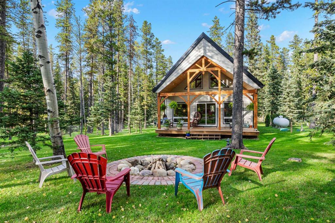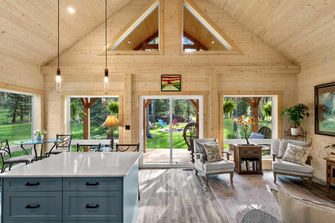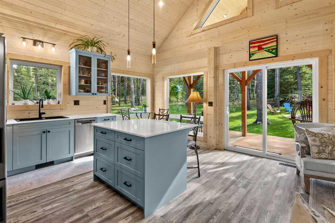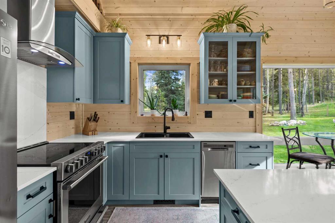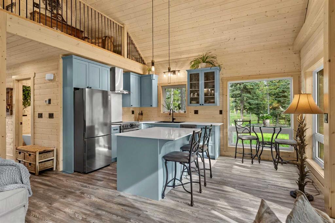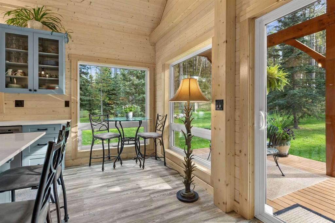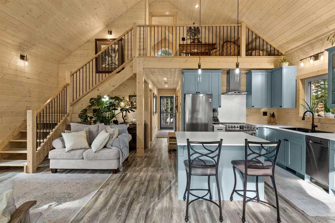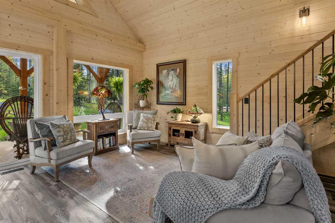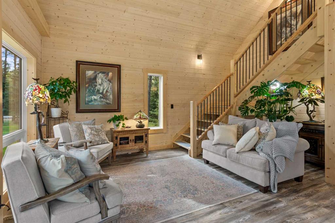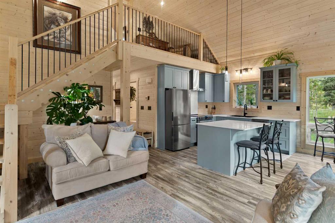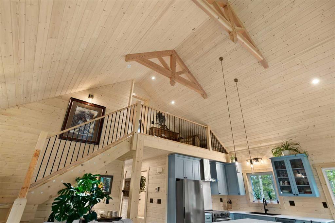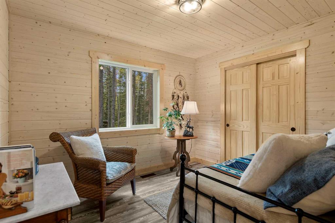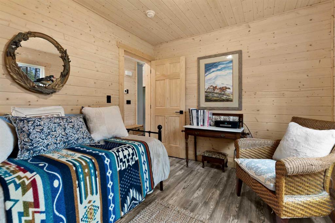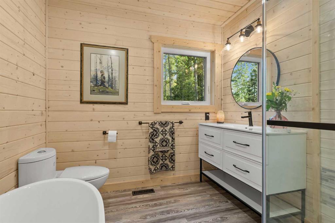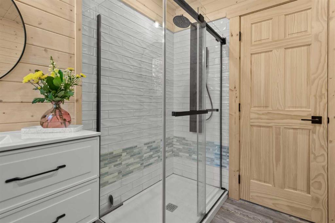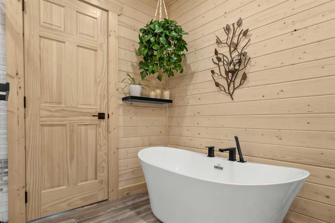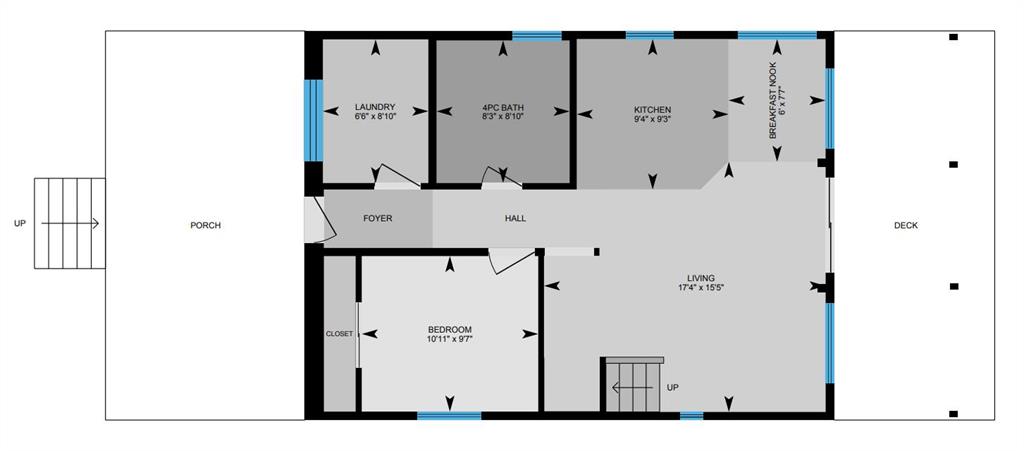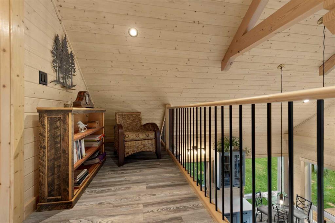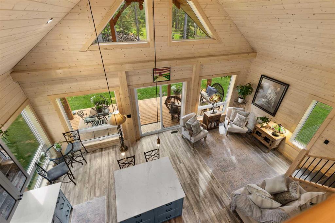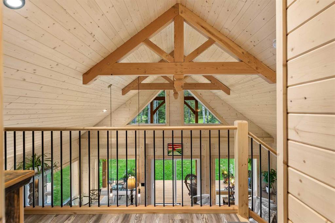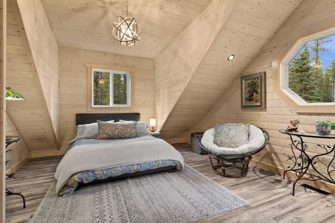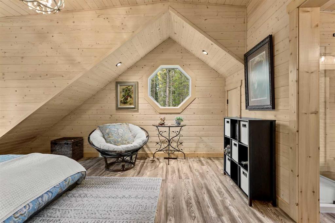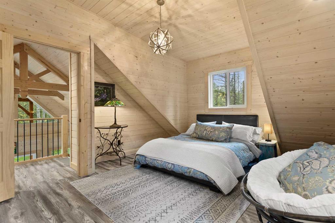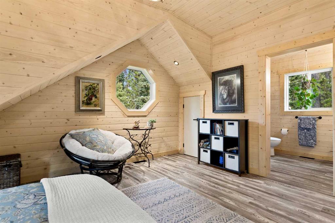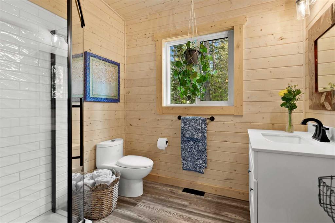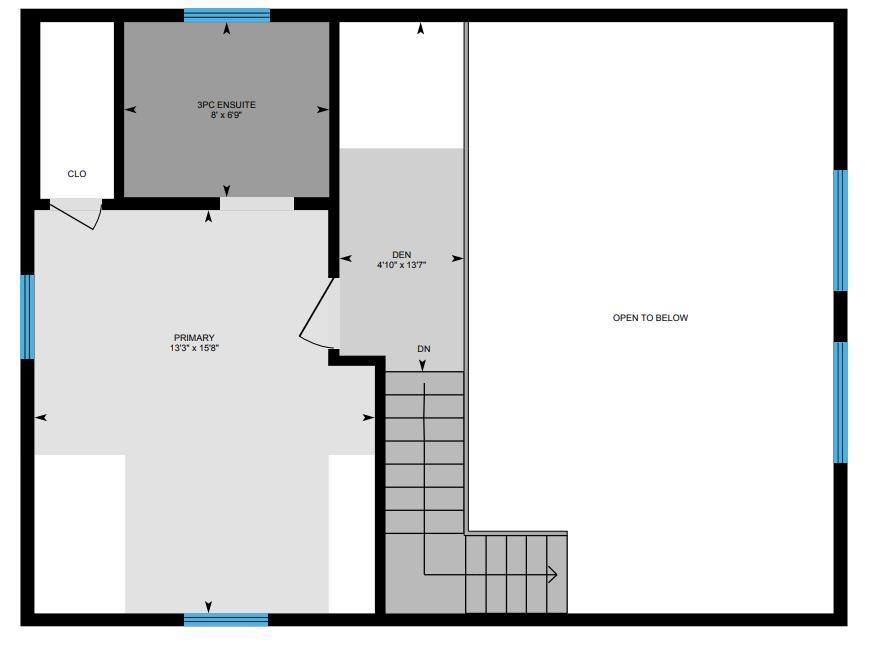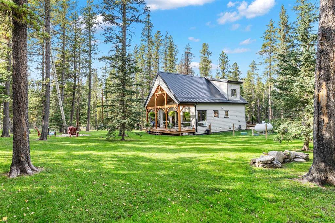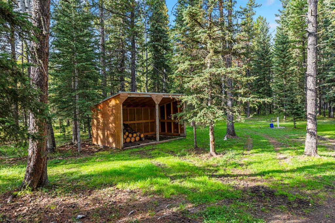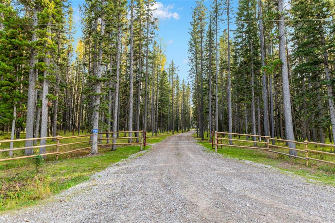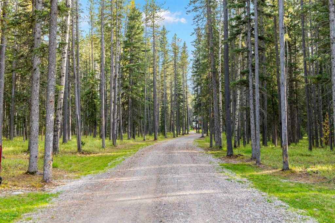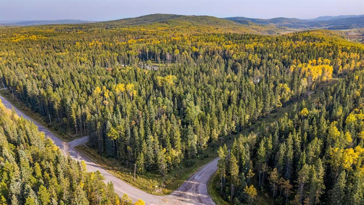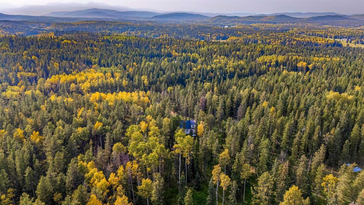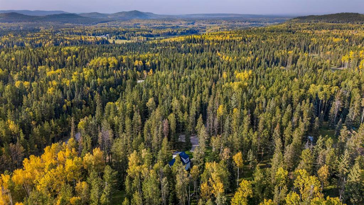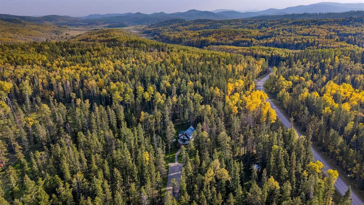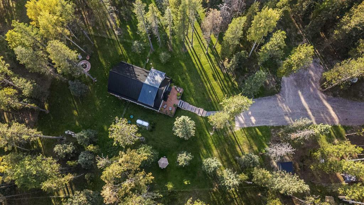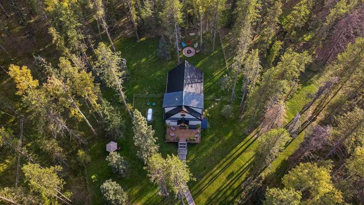371023 162 Avenue W
Rural Foothills County T0L 0K0
MLS® Number: A2257812
$ 995,000
2
BEDROOMS
2 + 0
BATHROOMS
1,149
SQUARE FEET
2023
YEAR BUILT
Set on 5.51 acres in desirable South Bragg Creek, this property is a rare blend of modern comfort and natural beauty. Towering mature forest, thoughtfully cleared of deadfall, creates lush vegetation, manicured lawns, and a true park-like setting. The fenced yard is ideal for children or pets and offers endless room to enjoy the outdoors. The classic 1.5-storey home, built in 2023, offers 2 bedrooms and 2 full bathrooms, showcasing warm pine interiors with fully insulated walls, luxury vinyl plank floors, quartz countertops, and upgraded stainless steel appliances—all within a bright, open-concept layout. Designed for both style and function, features include Hardie board siding, a metal roof, triple-pane windows, and low-maintenance finishes throughout. Both the front deck and covered back deck capture the tranquility of the setting, while a massive in-ground firepit invites gatherings or quiet evenings under the stars. Practical features include a garden shed, horse shelter, RV electrical hookup at the house, and water with hydrant plus power ideally placed for a future garage or shop. With propane heating, on demand hot water heating and house electrical setup for a generator, the home is ready to operate fully off-grid if desired! All of this just minutes from Bragg Creek Hamlet and only 20 minutes to Calgary.
| COMMUNITY | |
| PROPERTY TYPE | Detached |
| BUILDING TYPE | House |
| STYLE | 1 and Half Storey, Acreage with Residence |
| YEAR BUILT | 2023 |
| SQUARE FOOTAGE | 1,149 |
| BEDROOMS | 2 |
| BATHROOMS | 2.00 |
| BASEMENT | Crawl Space, See Remarks |
| AMENITIES | |
| APPLIANCES | Dishwasher, Dryer, Electric Range, Range Hood, Refrigerator, Tankless Water Heater, Washer |
| COOLING | None |
| FIREPLACE | N/A |
| FLOORING | Vinyl Plank |
| HEATING | Forced Air, Propane |
| LAUNDRY | Laundry Room, Main Level |
| LOT FEATURES | Back Yard, Corner Lot, Dog Run Fenced In, Front Yard, Landscaped, Lawn, Rectangular Lot, See Remarks, Treed |
| PARKING | Parking Pad, RV Access/Parking |
| RESTRICTIONS | Utility Right Of Way |
| ROOF | Metal |
| TITLE | Fee Simple |
| BROKER | Greater Calgary Real Estate |
| ROOMS | DIMENSIONS (m) | LEVEL |
|---|---|---|
| Living Room | 15`5" x 17`4" | Main |
| Kitchen | 9`3" x 9`4" | Main |
| Dining Room | 7`7" x 6`0" | Main |
| Bedroom | 9`7" x 10`11" | Main |
| 5pc Bathroom | 8`10" x 8`3" | Main |
| Laundry | 8`10" x 6`6" | Main |
| Bedroom - Primary | 15`8" x 13`3" | Upper |
| 3pc Ensuite bath | 6`9" x 8`0" | Upper |
| Den | 13`7" x 4`10" | Upper |

