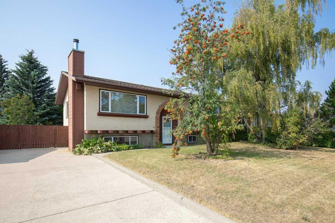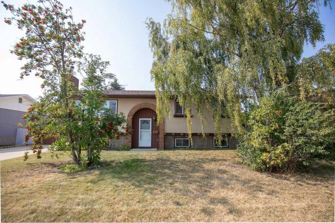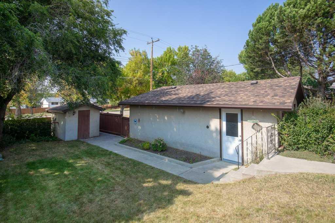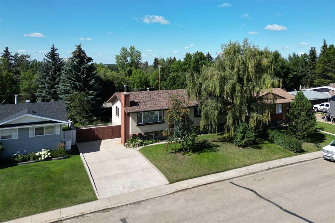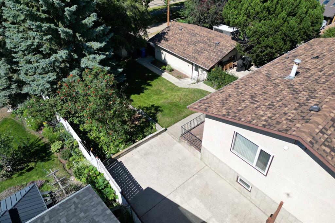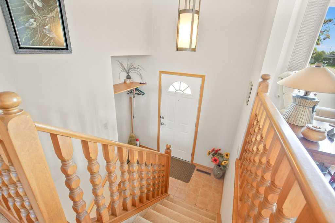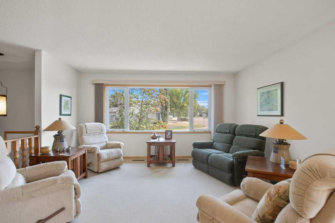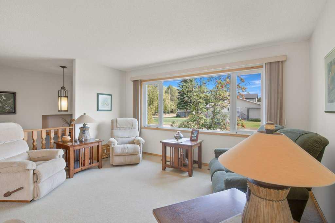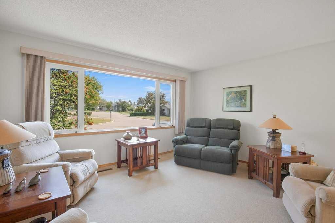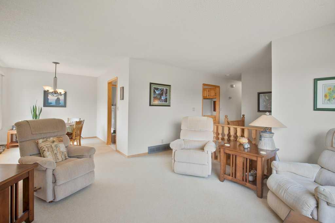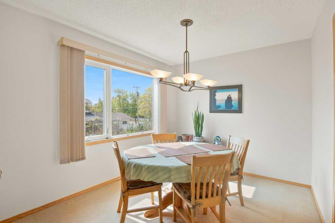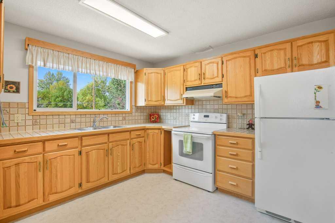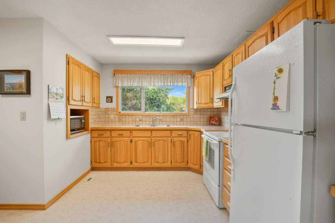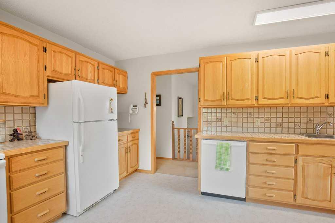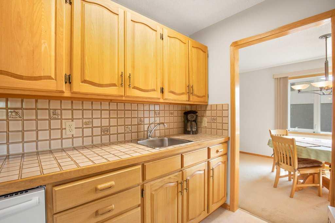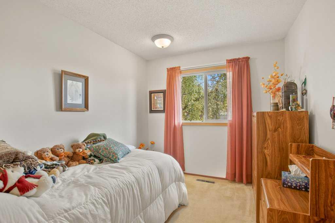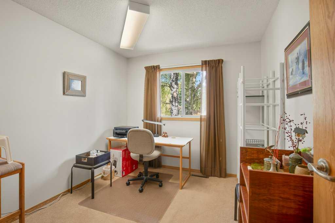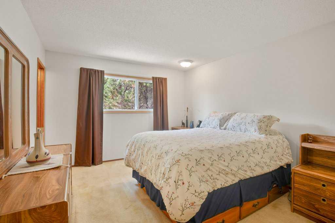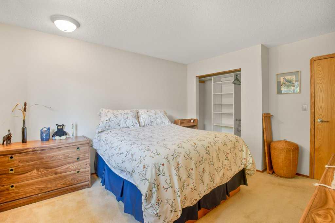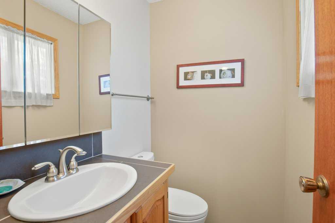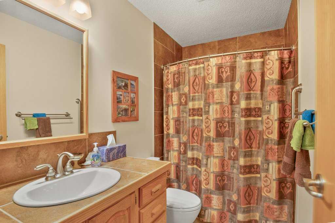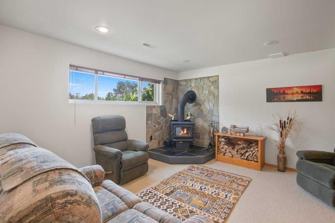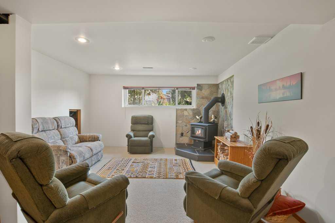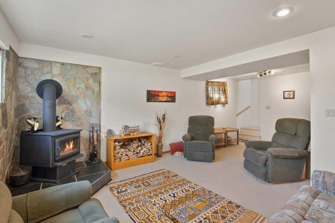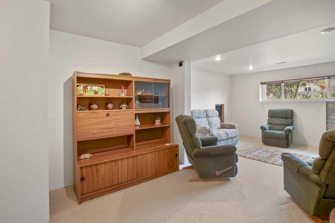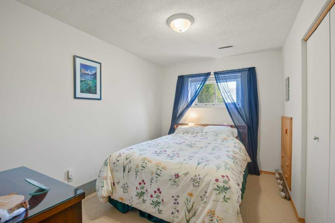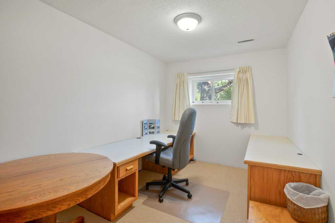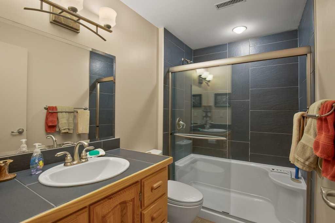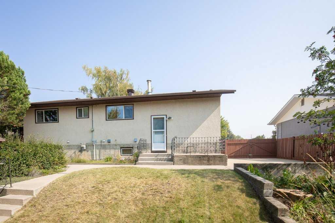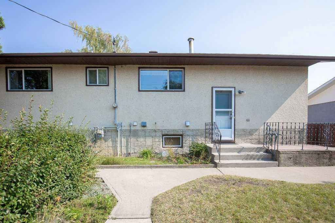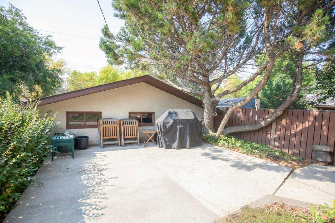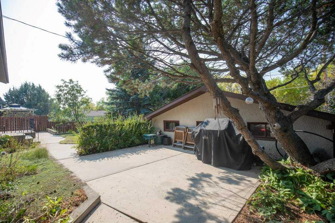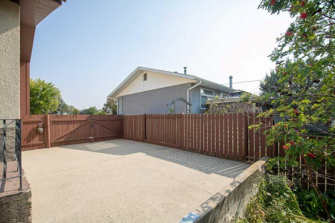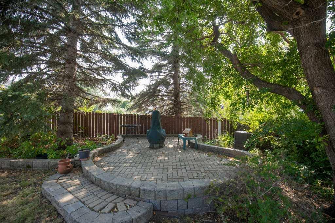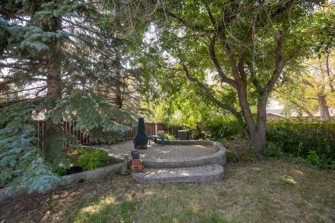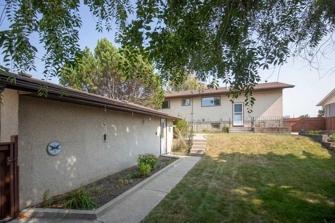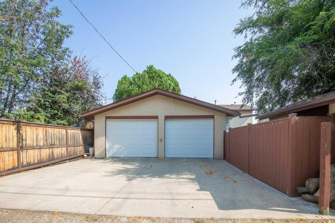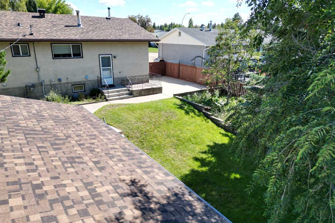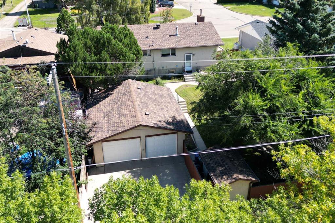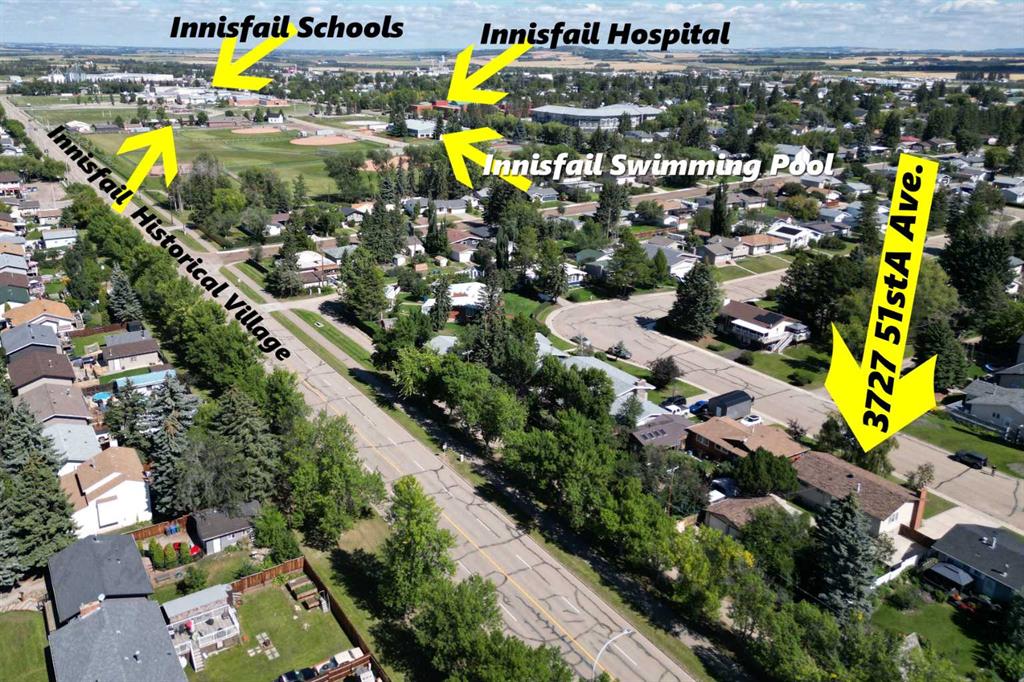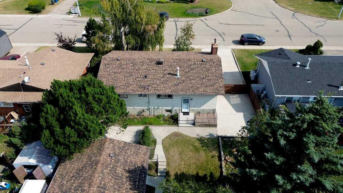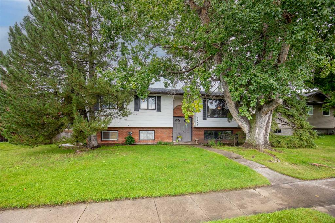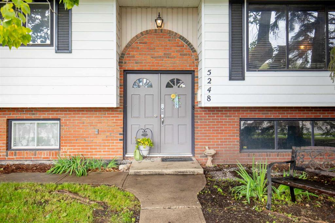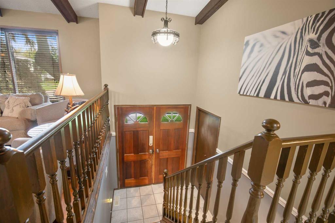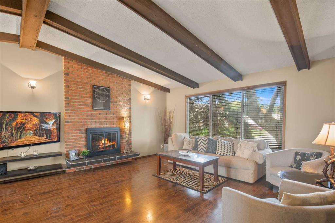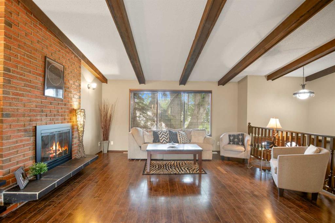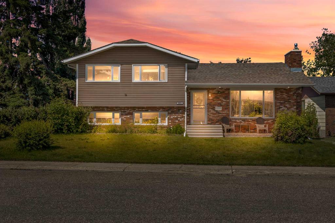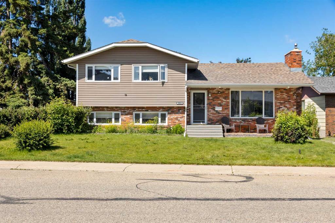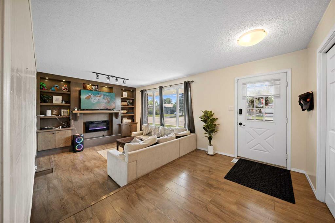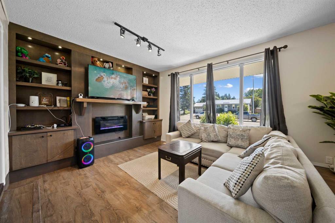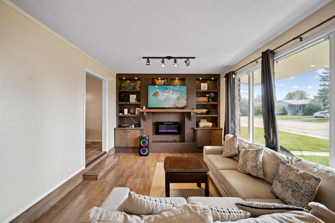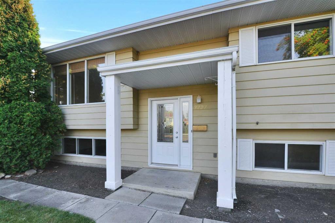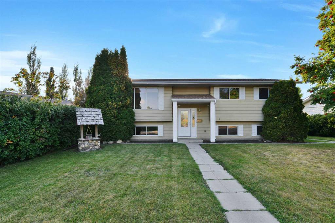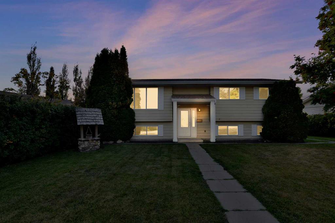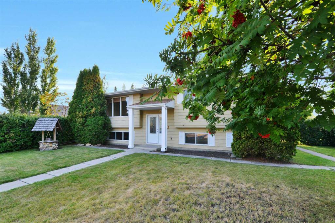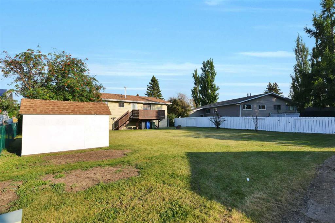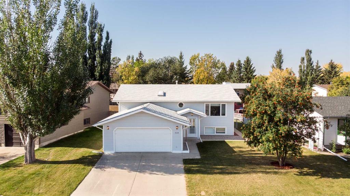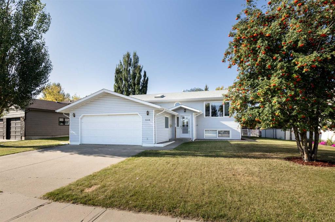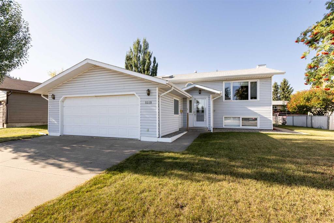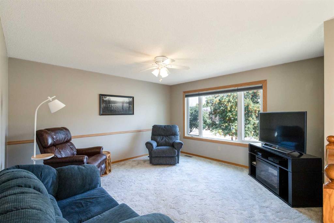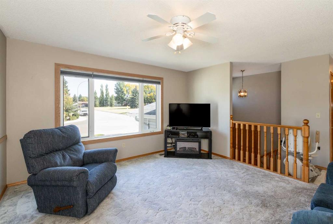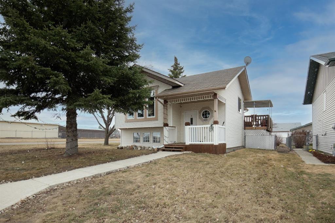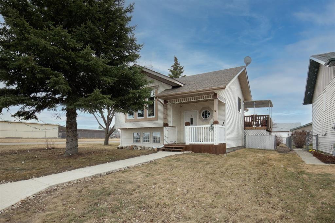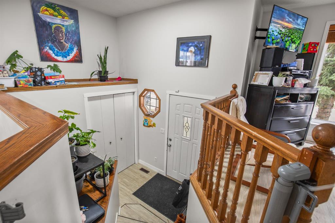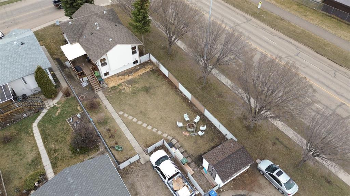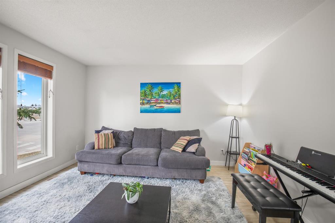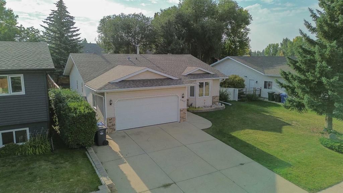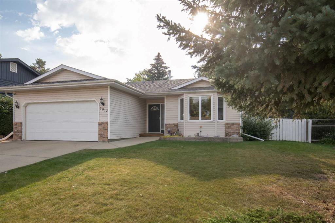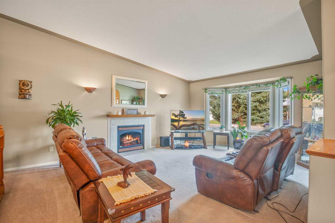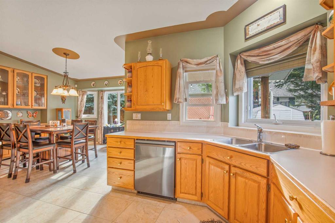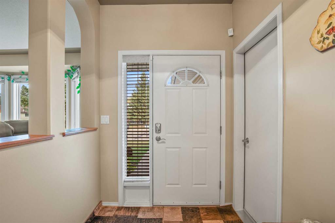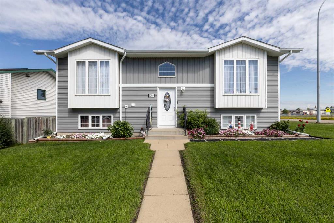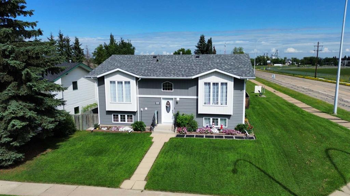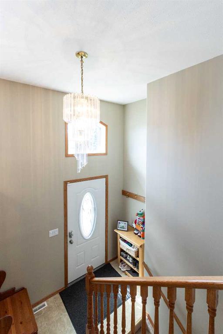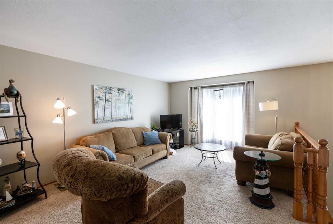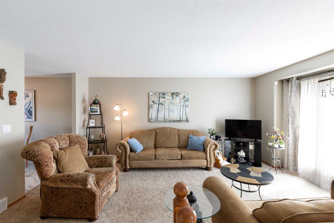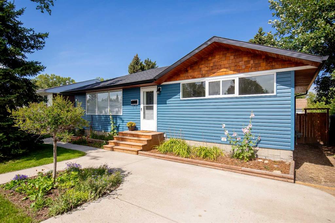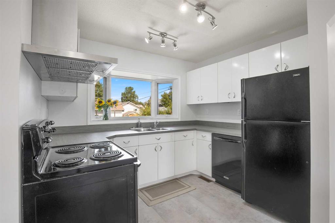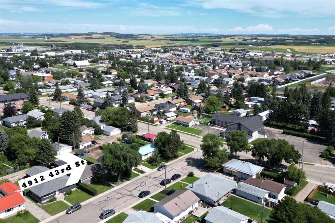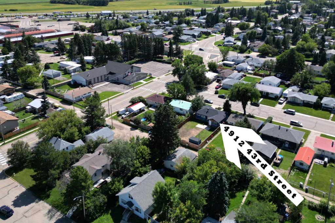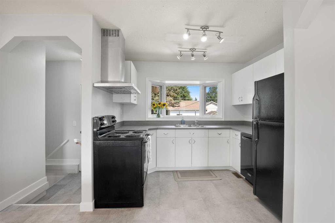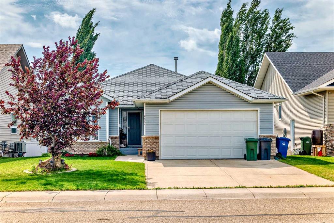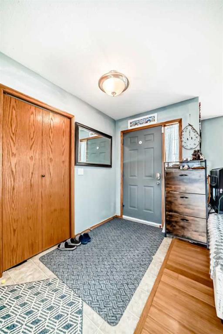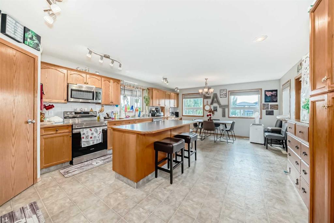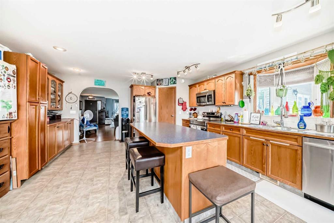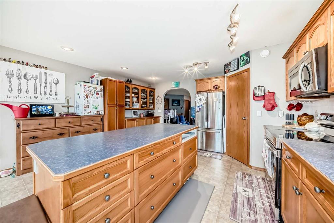3727 51A Avenue
Innisfail T4G 1H2
MLS® Number: A2256181
$ 399,900
6
BEDROOMS
2 + 1
BATHROOMS
1,198
SQUARE FEET
1974
YEAR BUILT
Welcome to this spacious 6 bedroom, 2.5 bath home offering plenty of room for family and guests. With 1,198 sq. ft. finished above grade and an additional 1,100 sq. ft. in the fully developed basement, this property combines comfort, functionality, and value. The main floor features a bright living area, well-appointed kitchen with 2 separate sinks, and three bedrooms including a generously sized primary. The basement has three more bedrooms, a large family room complete with a wood burning stove, and a second entrance from the back yard. Outside, you’ll find a double detached garage and a private yard with room to relax and play. Ideally located near schools, the hospital, swimming pool, and beautiful walking trails, this home is perfect for families or anyone seeking convenience and lifestyle. Don’t miss the opportunity to make this great property your own!
| COMMUNITY | South Innisfail |
| PROPERTY TYPE | Detached |
| BUILDING TYPE | House |
| STYLE | Bi-Level |
| YEAR BUILT | 1974 |
| SQUARE FOOTAGE | 1,198 |
| BEDROOMS | 6 |
| BATHROOMS | 3.00 |
| BASEMENT | Finished, Full |
| AMENITIES | |
| APPLIANCES | Dishwasher, Dryer, Electric Range, Microwave, Range Hood, Refrigerator, Washer |
| COOLING | None |
| FIREPLACE | Wood Burning Stove |
| FLOORING | Carpet, Laminate, Linoleum |
| HEATING | Forced Air, Natural Gas |
| LAUNDRY | Lower Level |
| LOT FEATURES | Back Lane, Back Yard, Front Yard, Interior Lot, Landscaped, No Neighbours Behind, Private, Rectangular Lot |
| PARKING | Double Garage Detached, Off Street, Parking Pad |
| RESTRICTIONS | None Known |
| ROOF | Asphalt Shingle |
| TITLE | Fee Simple |
| BROKER | RE/MAX real estate central alberta |
| ROOMS | DIMENSIONS (m) | LEVEL |
|---|---|---|
| Family Room | 22`0" x 13`6" | Lower |
| Bedroom | 11`9" x 8`8" | Lower |
| Bedroom | 11`9" x 8`4" | Lower |
| Bedroom | 10`4" x 9`2" | Lower |
| 3pc Bathroom | 0`0" x 0`0" | Lower |
| Furnace/Utility Room | 8`5" x 13`5" | Lower |
| Kitchen | 13`6" x 14`8" | Main |
| Dining Room | 10`5" x 9`1" | Main |
| Living Room | 13`4" x 14`4" | Main |
| Bedroom - Primary | 13`7" x 11`5" | Main |
| 2pc Ensuite bath | 0`0" x 0`0" | Main |
| Bedroom | 9`11" x 8`11" | Main |
| Bedroom | 9`10" x 8`4" | Main |
| 4pc Bathroom | 0`0" x 0`0" | Main |

