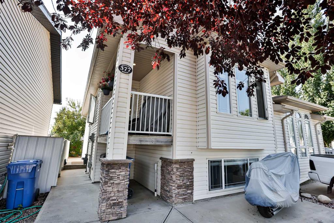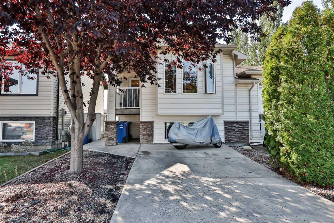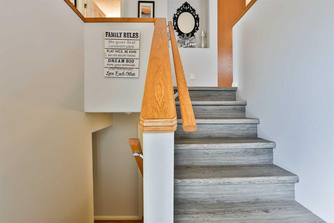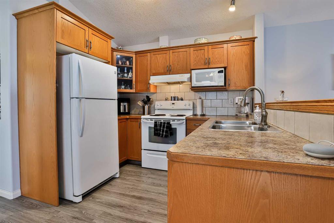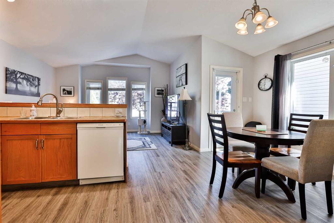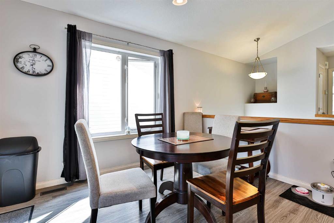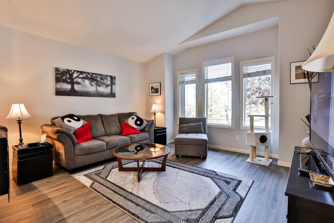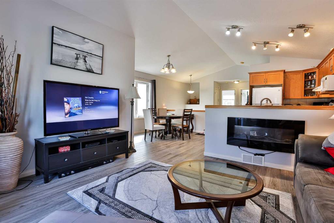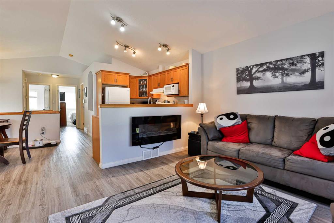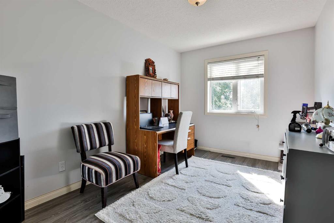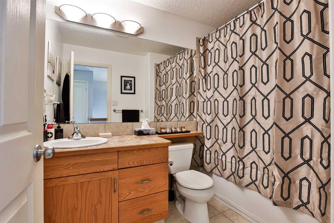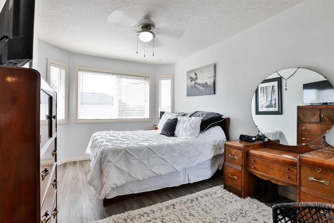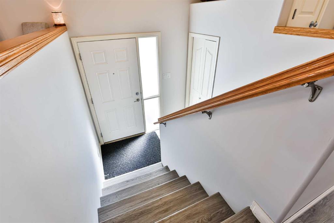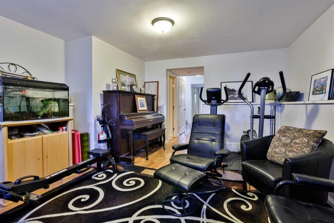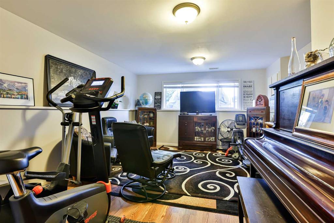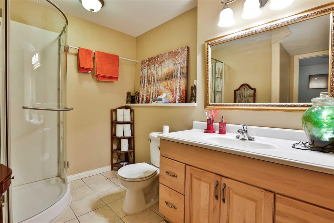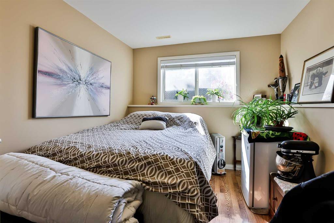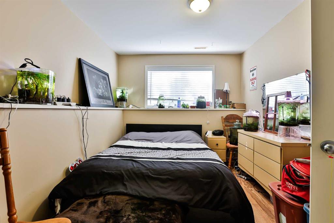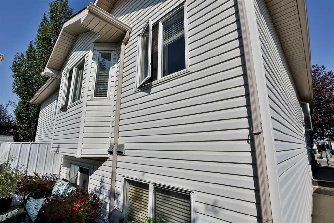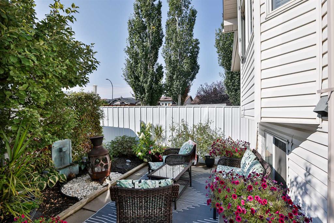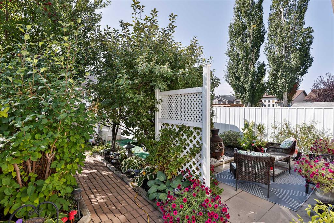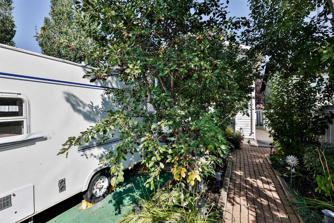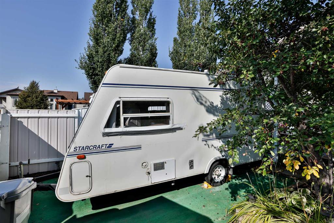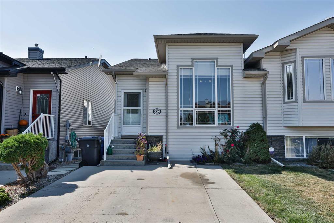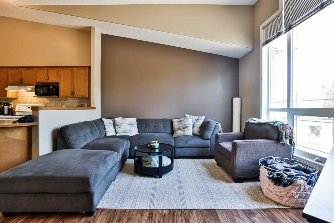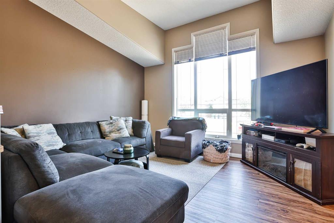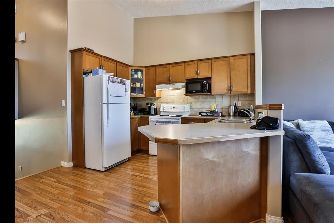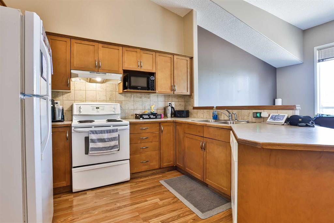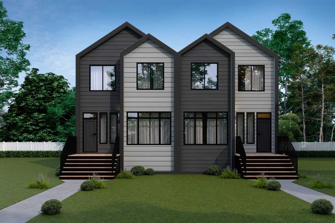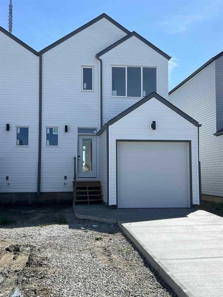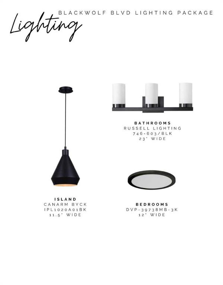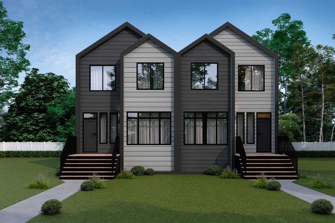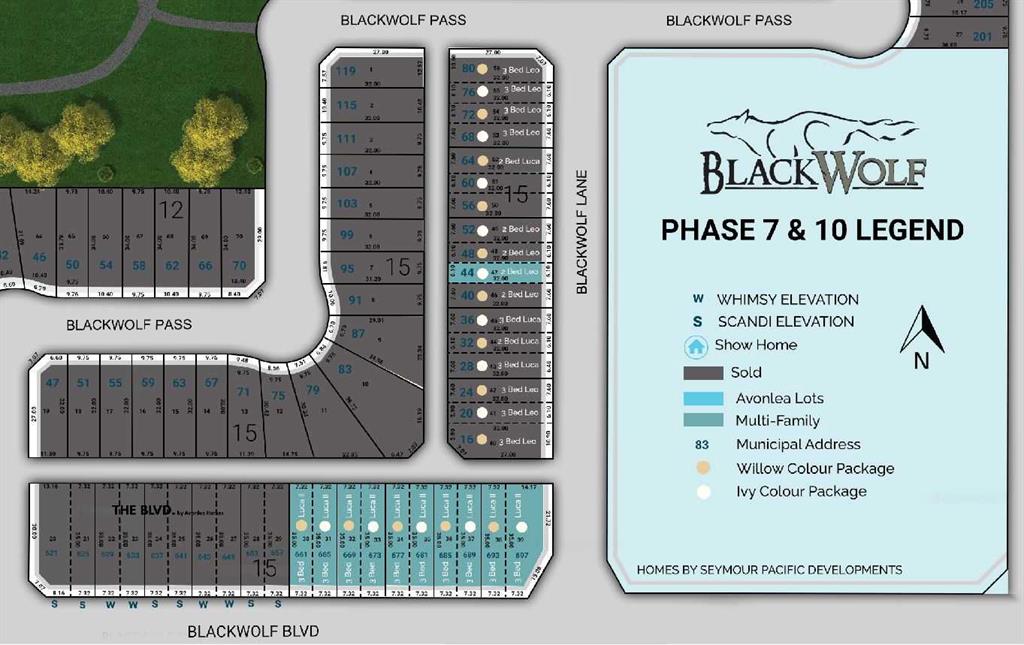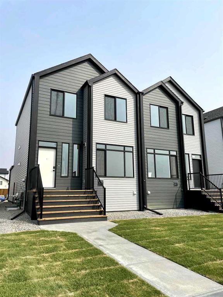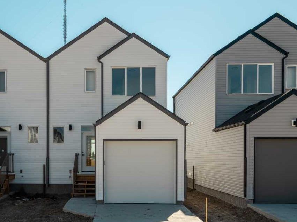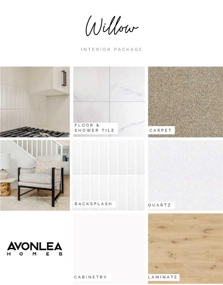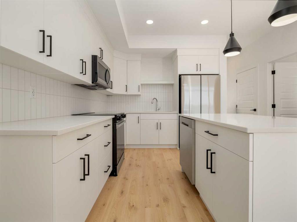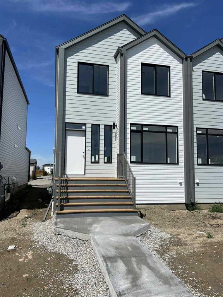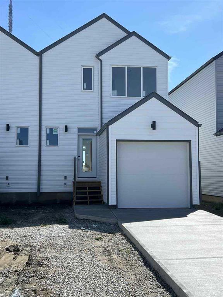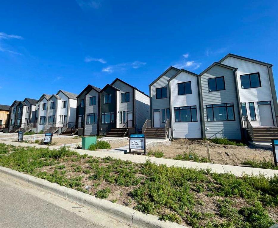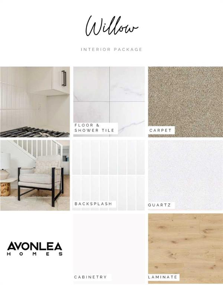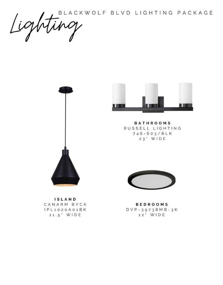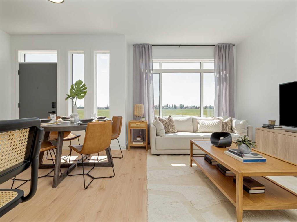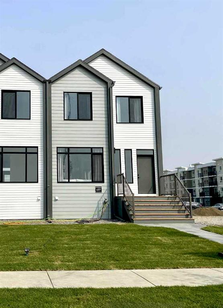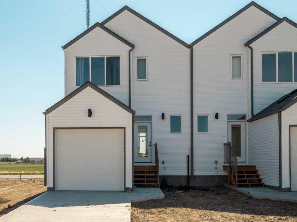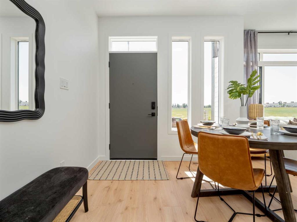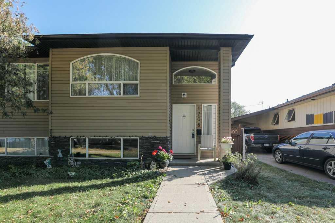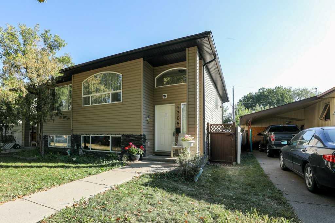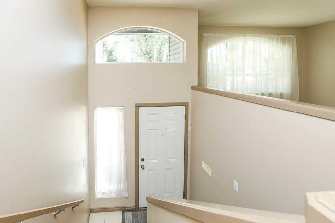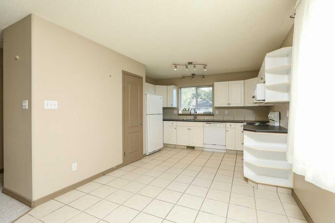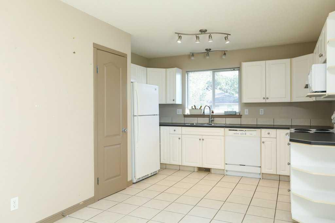377 Lynx Crescent N
Lethbridge T1H 6X7
MLS® Number: A2256875
$ 369,900
4
BEDROOMS
2 + 0
BATHROOMS
2005
YEAR BUILT
Charming and well-maintained 1/2 duplex with ample parking and low maintenance yard! This immaculate home is filled with natural light, both upstairs and downstairs, creating a bright and welcoming atmosphere. The dining nook opens to a charming patio area, perfect for relaxing. Recently updated with new vinyl plank flooring and paint upstairs, this home is move-in ready. Enjoy the convenience of parking options both in the front and back of the property. The backyard features a private patio surrounded by mature trees and shrubs, offering a serene retreat with absolutely no grass to cut. This low-maintenance yard is ideal for those seeking a hassle-free lifestyle. With 4 bedrooms and 2 full bathrooms, this home is perfect for families or those looking for extra space. A great start for the new homeowner, this property combines practicality with charm, making it a must-see!
| COMMUNITY | Uplands |
| PROPERTY TYPE | Semi Detached (Half Duplex) |
| BUILDING TYPE | Duplex |
| STYLE | Side by Side, Bi-Level |
| YEAR BUILT | 2005 |
| SQUARE FOOTAGE | 831 |
| BEDROOMS | 4 |
| BATHROOMS | 2.00 |
| BASEMENT | Finished, Full |
| AMENITIES | |
| APPLIANCES | See Remarks |
| COOLING | None |
| FIREPLACE | N/A |
| FLOORING | Laminate, Tile, Vinyl Plank |
| HEATING | Forced Air |
| LAUNDRY | In Basement |
| LOT FEATURES | Back Lane, Cul-De-Sac, Interior Lot, Low Maintenance Landscape |
| PARKING | Off Street, Parking Pad, RV Access/Parking |
| RESTRICTIONS | None Known |
| ROOF | Asphalt Shingle |
| TITLE | Fee Simple |
| BROKER | RE/MAX REAL ESTATE - LETHBRIDGE |
| ROOMS | DIMENSIONS (m) | LEVEL |
|---|---|---|
| 3pc Bathroom | 8`6" x 9`11" | Basement |
| Bedroom | 8`6" x 13`1" | Basement |
| Bedroom | 8`9" x 13`9" | Basement |
| Family Room | 12`10" x 16`7" | Basement |
| Laundry | 4`11" x 13`5" | Basement |
| 4pc Bathroom | 5`11" x 8`9" | Main |
| Bedroom | 8`9" x 12`11" | Main |
| Nook | 9`1" x 10`11" | Main |
| Kitchen | 9`11" x 9`4" | Main |
| Living Room | 14`1" x 13`1" | Main |
| Bedroom - Primary | 9`11" x 14`5" | Main |

