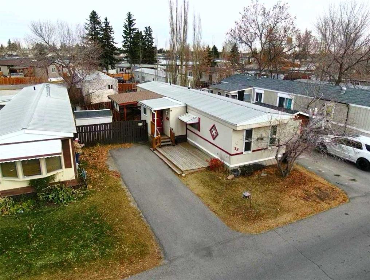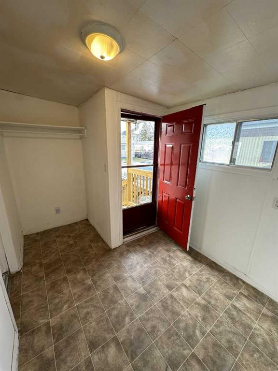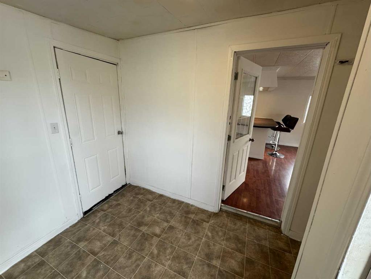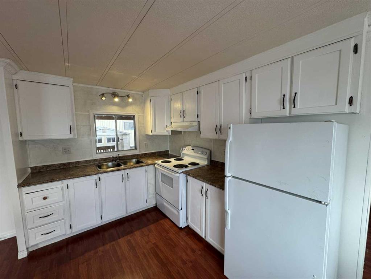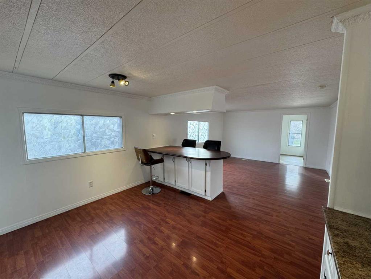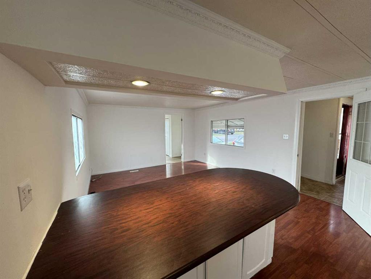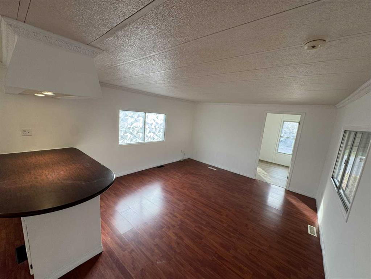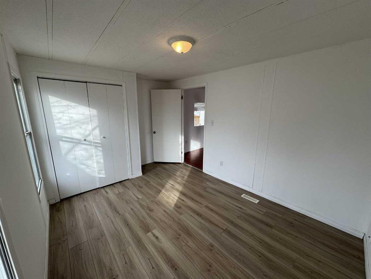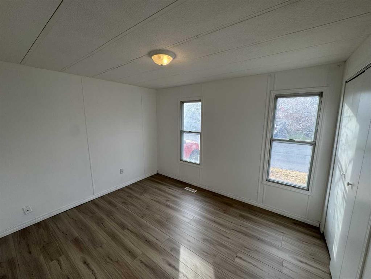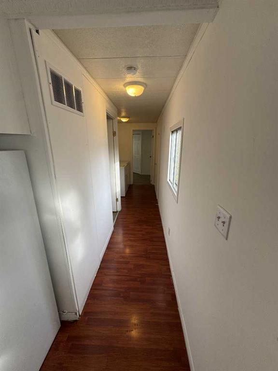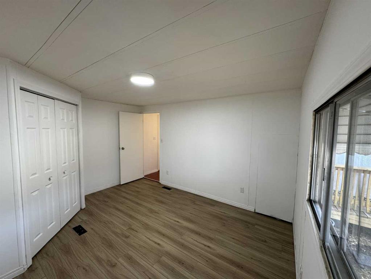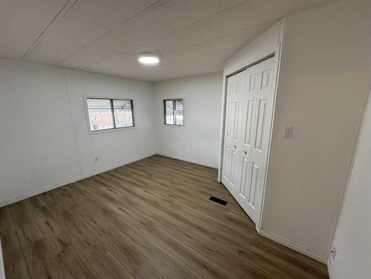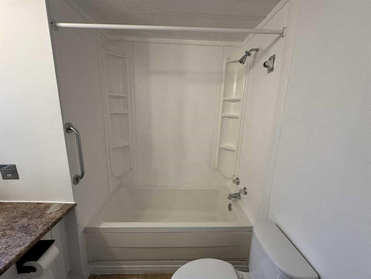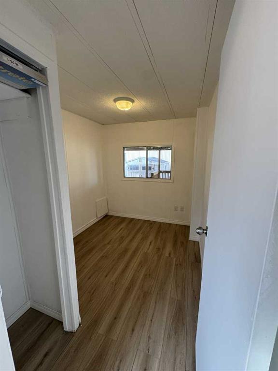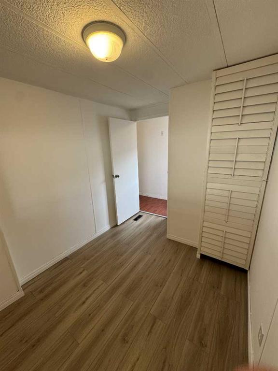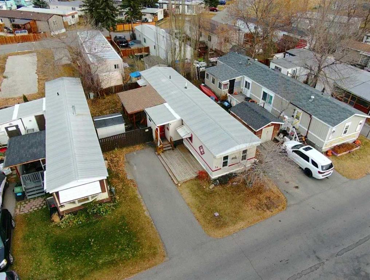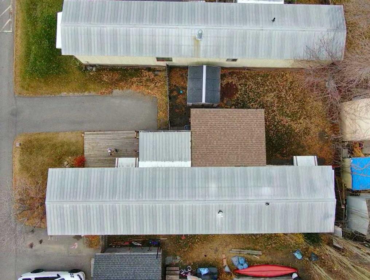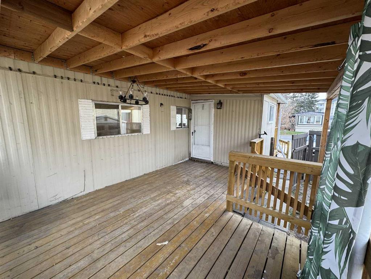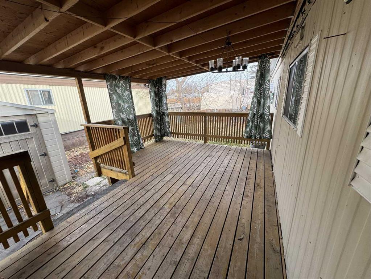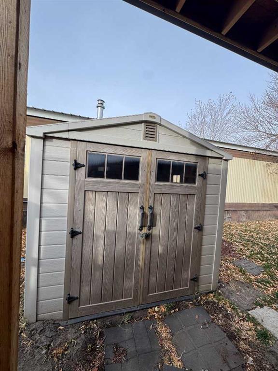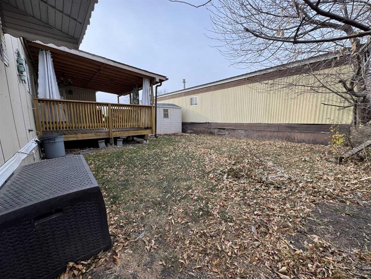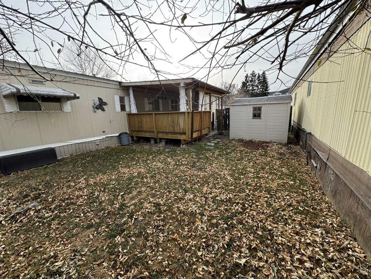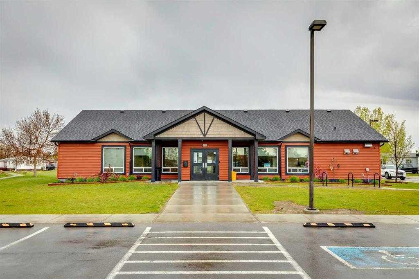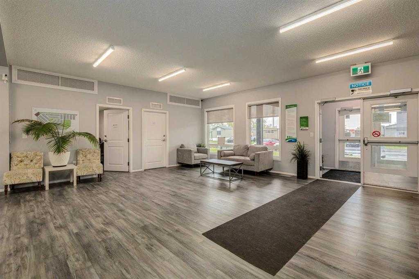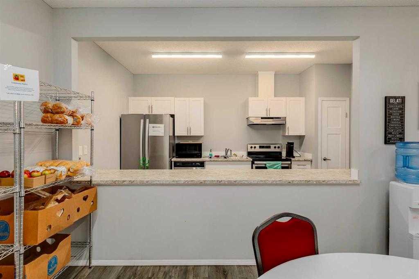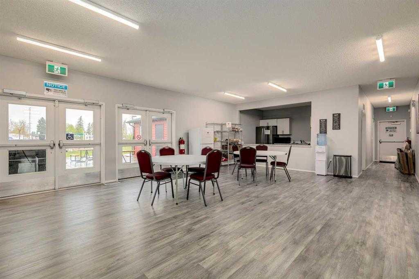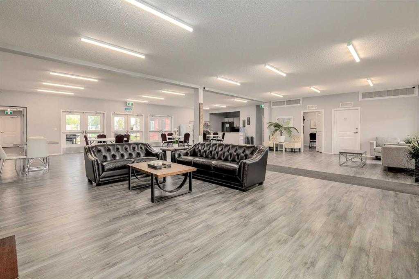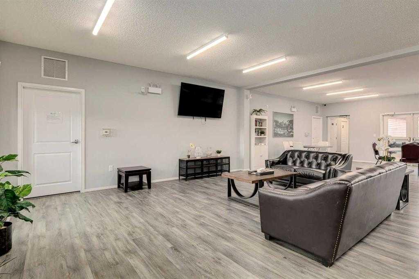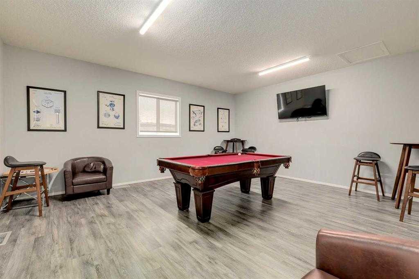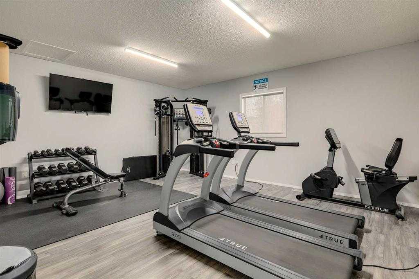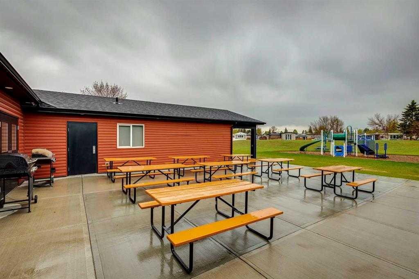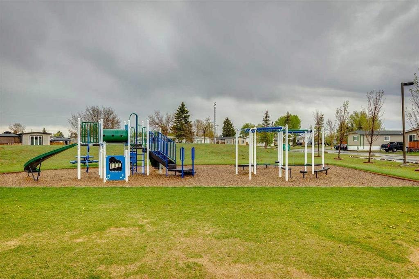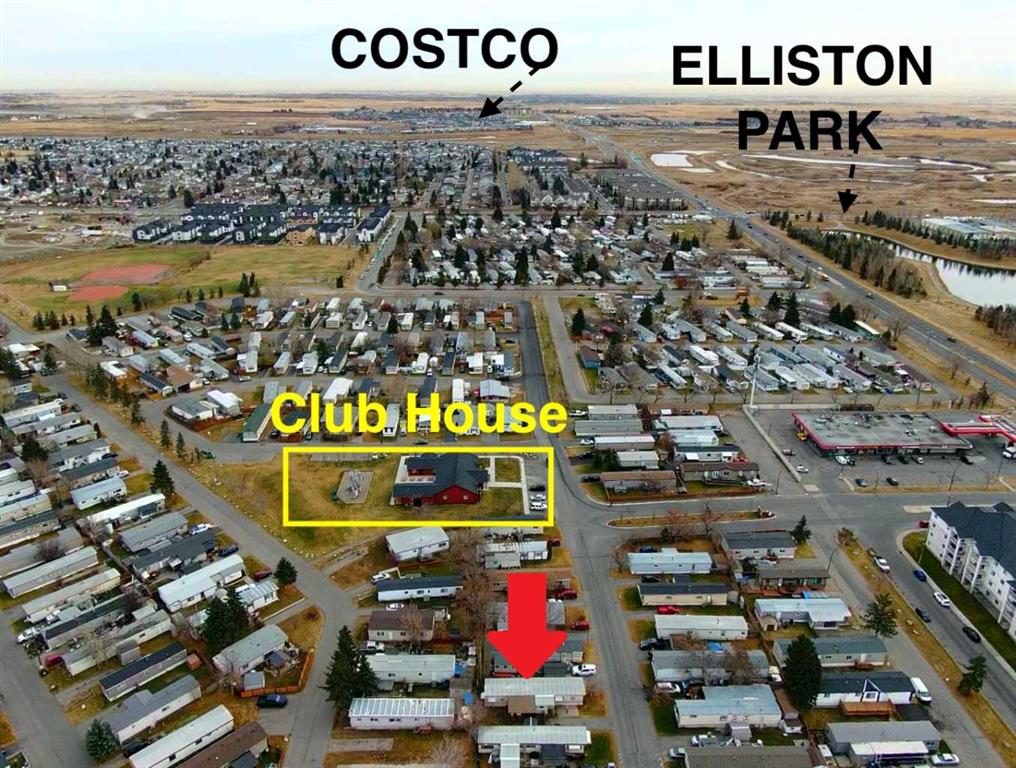38, 6220 17 Avenue SE
Calgary T2A 0W6
MLS® Number: A2268784
$ 24,900
3
BEDROOMS
1 + 0
BATHROOMS
896
SQUARE FEET
1975
YEAR BUILT
Welcome home! This beautifully updated 3 bedroom, 1 bathroom home is move-in ready and ideal for a growing family, especially those with kids and pets. You’ll love the large fenced backyard, offering plenty of space for children to play safely and pets to run freely. The newly built 170 sq. ft. covered deck extends your living space outdoors and is perfect for entertaining, BBQs, or simply relaxing year round. You can even enclose the deck with poly in the winter, making it a cozy winter retreat. A spacious shed just off the deck provides convenient storage for outdoor furniture and garden tools, while the large 160 sq ft front porch is a great space to relax outside with your neighbours. The mudroom addition at the front (not included in the square footage) gives you extra room for coats, boots, and everyday gear. Inside, you’ll find a bright, welcoming layout with three full bedrooms; a rare find in this style of home. Recent updates include: New furnace (2024), New hot water tank (2025), New heat tape (2025), Fresh paint throughout, New laminate flooring in all bedrooms, New window screens, a refreshed kitchen featuring a new backsplash, painted white cabinetry, and an eat-up bar with added storage. Located in the friendly community of Calgary Village, residents enjoy access to parks and green space along with fantastic amenities, including a Clubhouse, Fitness Room, Games Room, Kitchen, and Outdoor Gathering Space with BBQs and picnic tables. If you like being outdoors, you will enjoy Elliston Park just across 17th Ave., where you can enjoy the beautiful walking paths around the pond and an off leash area for your furry friends. You’ll appreciate the convenience of living just off International Avenue, known for it's vibrant mix of restaurants and shops, plus easy access to Deerfoot Trail, Stoney Trail, and all the major retailers at East Hills Shopping Centre, including Costco, Walmart, and Cineplex. Don’t miss your chance to make this charming and affordable home your own.
| COMMUNITY | Red Carpet |
| PROPERTY TYPE | Mobile |
| BUILDING TYPE | Manufactured House |
| STYLE | Single Wide Mobile Home |
| YEAR BUILT | 1975 |
| SQUARE FOOTAGE | 896 |
| BEDROOMS | 3 |
| BATHROOMS | 1.00 |
| BASEMENT | |
| AMENITIES | |
| APPLIANCES | Dryer, Electric Stove, Refrigerator, Washer |
| COOLING | |
| FIREPLACE | N/A |
| FLOORING | Laminate |
| HEATING | Forced Air, Natural Gas |
| LAUNDRY | In Hall |
| LOT FEATURES | Back Yard, Lawn, Near Public Transit, Near Shopping Center, Private |
| PARKING | Driveway, Parking Pad |
| RESTRICTIONS | Board Approval |
| ROOF | Asphalt, Metal |
| TITLE | |
| BROKER | RE/MAX First |
| ROOMS | DIMENSIONS (m) | LEVEL |
|---|---|---|
| Bedroom | 13`3" x 11`3" | Main |
| Laundry | 5`6" x 7`4" | Main |
| 4pc Bathroom | 7`0" x 7`5" | Main |
| Bedroom | 10`0" x 7`4" | Main |
| Kitchen | 13`3" x 7`9" | Main |
| Dining Room | 13`3" x 8`7" | Main |
| Living Room | 13`3" x 10`1" | Main |
| Bedroom | 13`3" x 9`5" | Main |
| Mud Room | 7`5" x 11`2" | Main |

