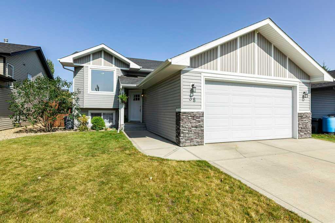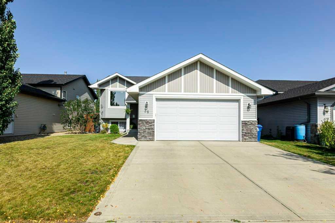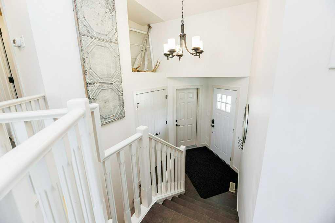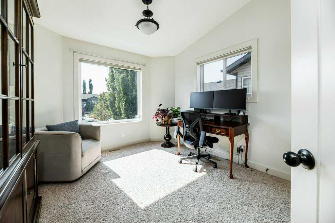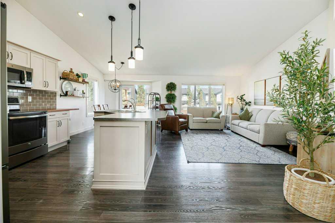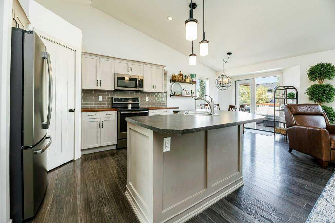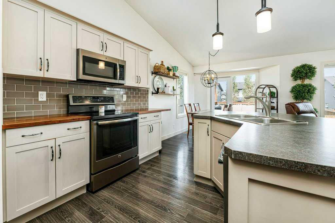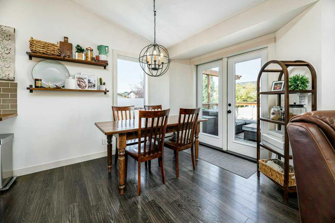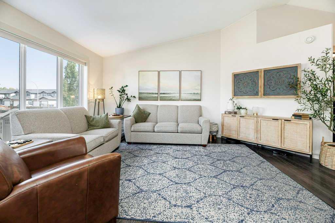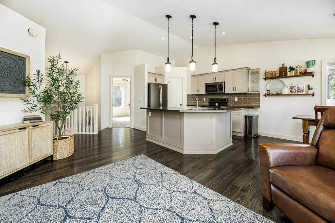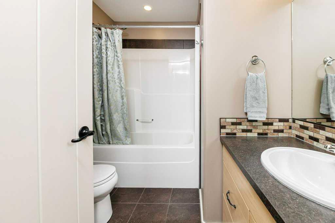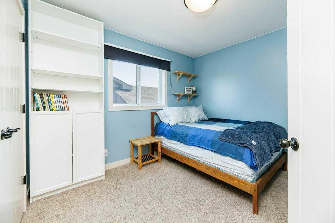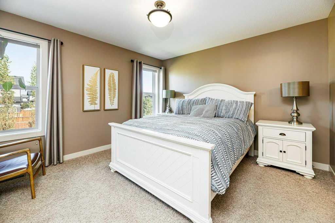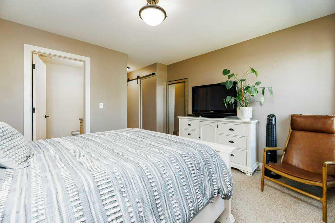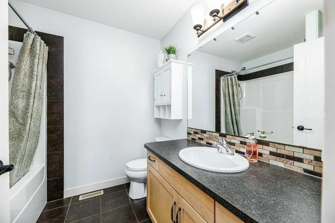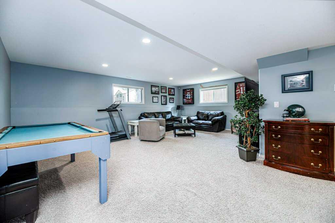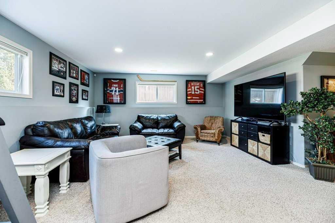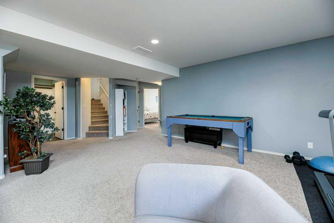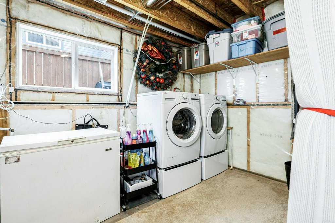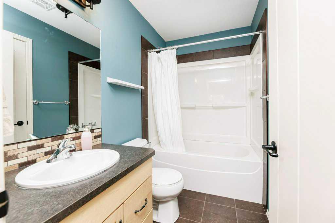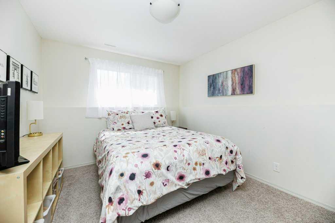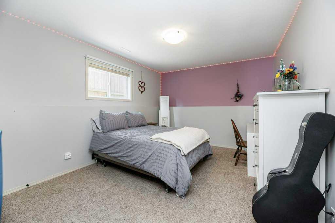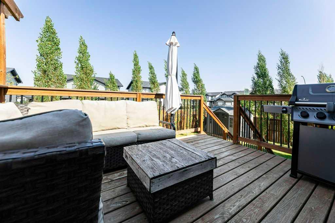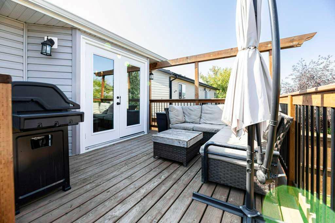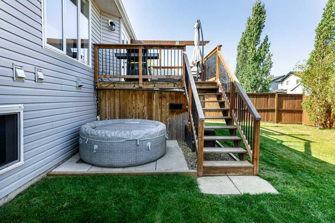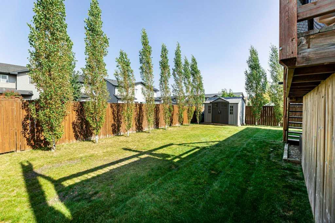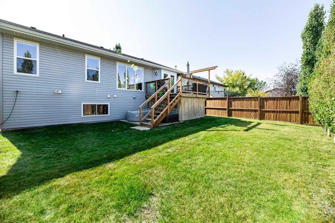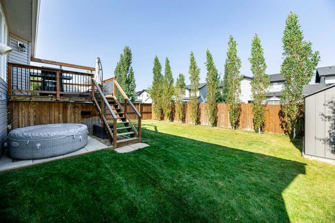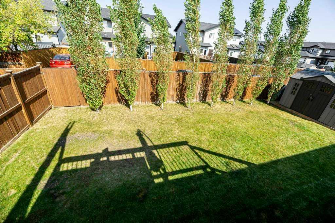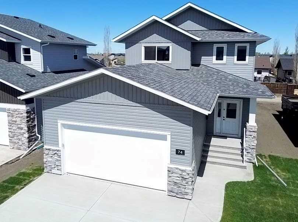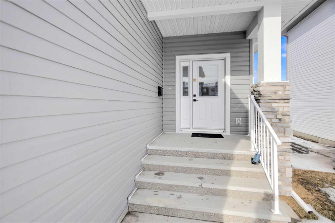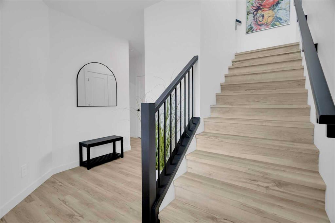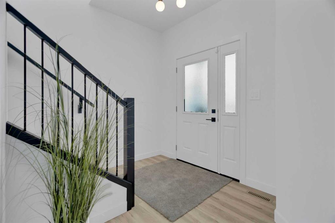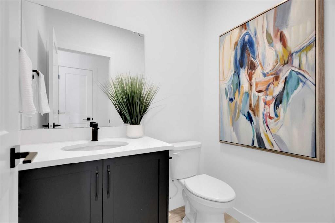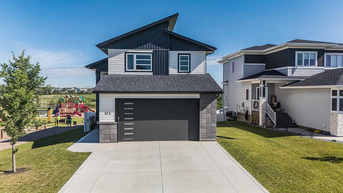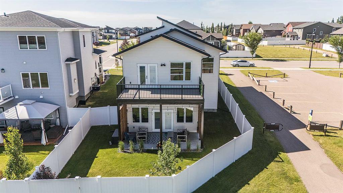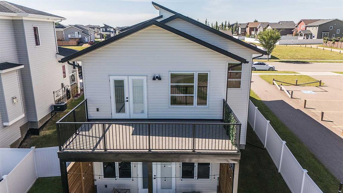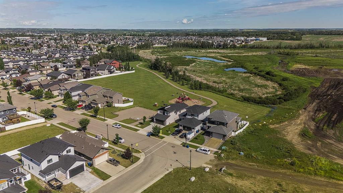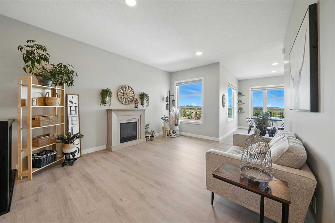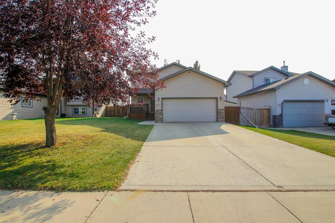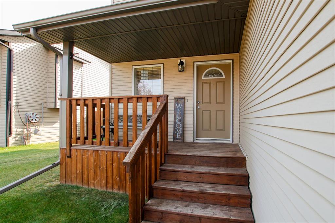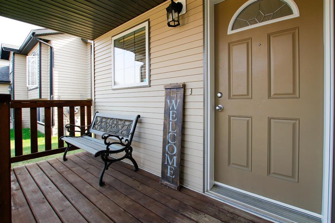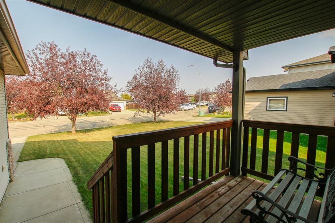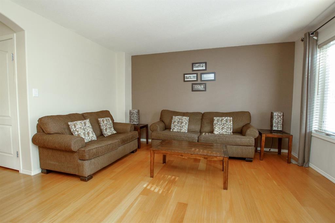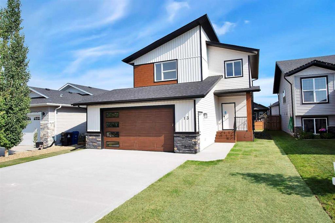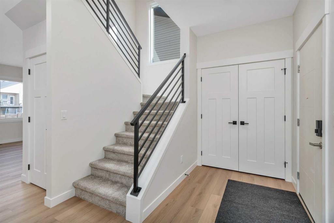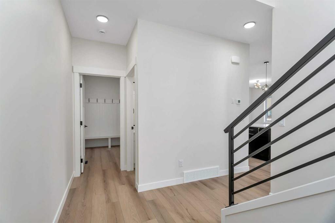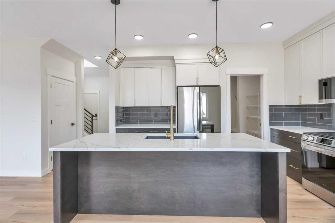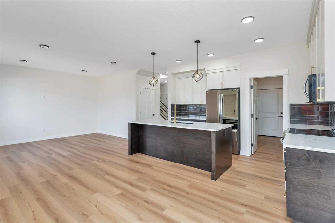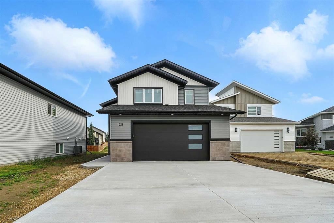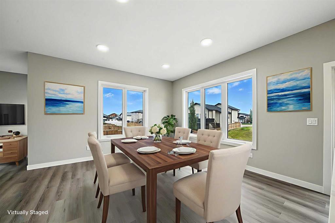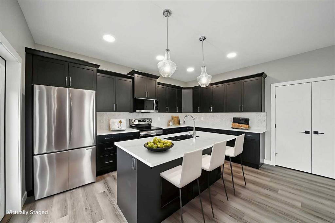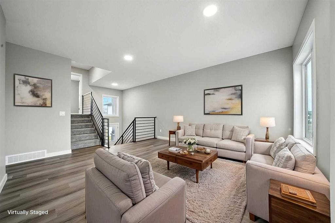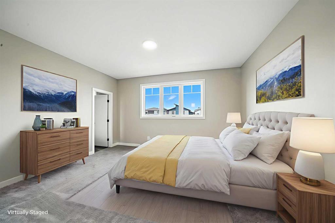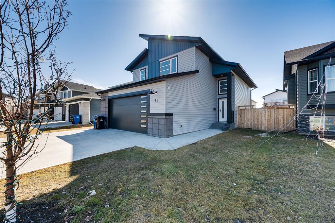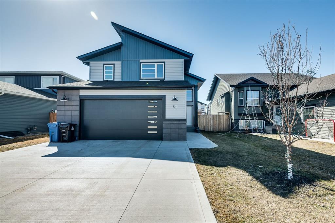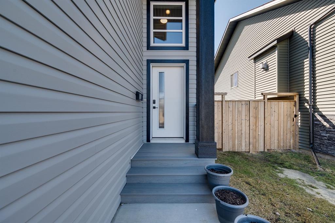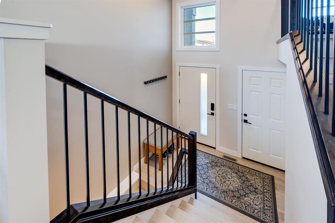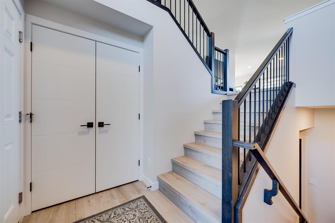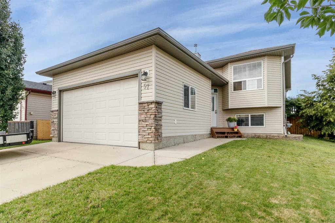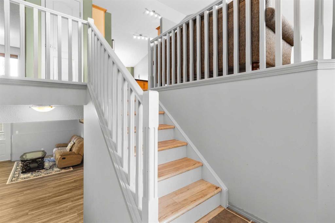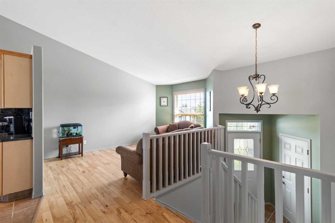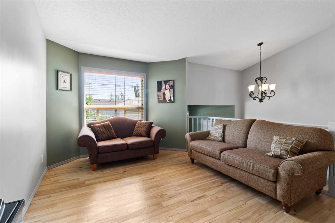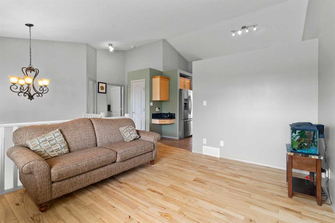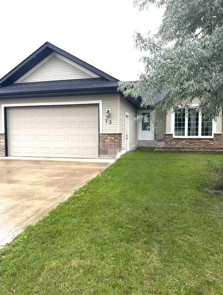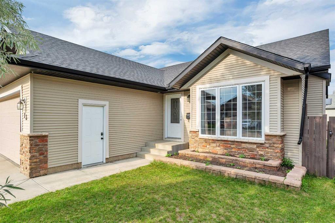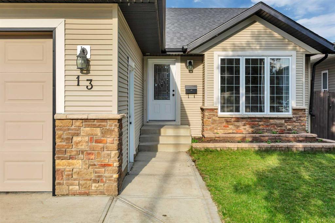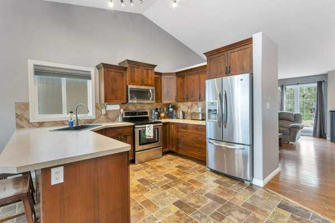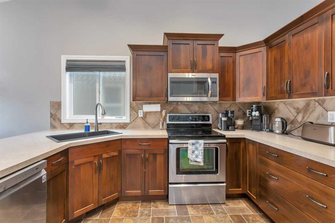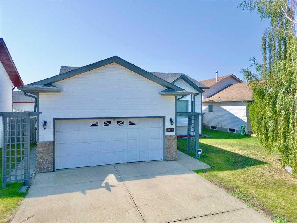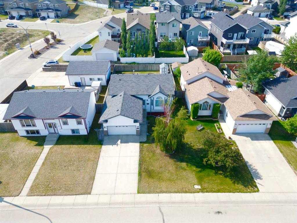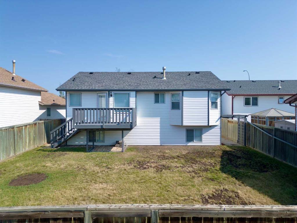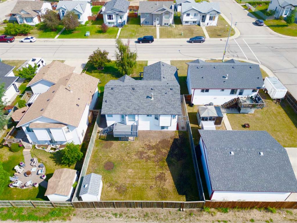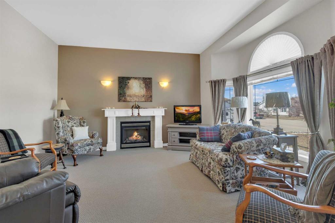38 Eastpointe Drive
Blackfalds T4M 0G6
MLS® Number: A2256971
$ 509,900
5
BEDROOMS
3 + 0
BATHROOMS
1,284
SQUARE FEET
2011
YEAR BUILT
Welcome to this stunning and functional bi-level home located at 38 Eastpointe Drive in the heart of Blackfalds, Alberta – the fastest-growing, family-friendly community in the province! Known for its welcoming neighborhoods, top-rated schools, abundant parks, and convenient access to Red Deer and major highways, Blackfalds offers an ideal blend of small-town charm and modern amenities, perfect for families of all sizes. This meticulously maintained 5-bedroom, 3-bathroom home features a spacious double attached garage and a beautifully landscaped, fully fenced yard – an oasis for summer barbecues, children's playtime, or relaxing evenings under the stars. The bi-level design maximizes space and natural light, creating a warm and inviting atmosphere throughout. Step outside to enjoy a fully fenced backyard designed for safety and enjoyment. The low-maintenance landscaping, complete with mature trees and a sunny deck, provides the perfect setting for outdoor entertaining, gardening, or simply unwinding. This home is the perfect combination of style, functionality, and prime location in Blackfalds’ thriving community.
| COMMUNITY | Panorama Estates |
| PROPERTY TYPE | Detached |
| BUILDING TYPE | House |
| STYLE | Bi-Level |
| YEAR BUILT | 2011 |
| SQUARE FOOTAGE | 1,284 |
| BEDROOMS | 5 |
| BATHROOMS | 3.00 |
| BASEMENT | Finished, Full |
| AMENITIES | |
| APPLIANCES | Central Air Conditioner, Dishwasher, Microwave Hood Fan, Refrigerator, Stove(s), Washer/Dryer, Window Coverings |
| COOLING | Central Air |
| FIREPLACE | N/A |
| FLOORING | Carpet, Laminate, Tile |
| HEATING | In Floor, Forced Air, Natural Gas |
| LAUNDRY | In Basement |
| LOT FEATURES | Back Lane, Back Yard, Few Trees, Landscaped, Lawn |
| PARKING | Double Garage Attached |
| RESTRICTIONS | None Known |
| ROOF | Asphalt Shingle |
| TITLE | Fee Simple |
| BROKER | Royal LePage Network Realty Corp. |
| ROOMS | DIMENSIONS (m) | LEVEL |
|---|---|---|
| Bedroom | 10`11" x 13`7" | Basement |
| Bedroom | 9`11" x 11`5" | Basement |
| 4pc Bathroom | 4`11" x 8`3" | Basement |
| Furnace/Utility Room | 9`3" x 15`10" | Basement |
| Game Room | 22`10" x 23`0" | Basement |
| Bedroom | 13`3" x 10`5" | Main |
| 4pc Bathroom | 5`4" x 7`4" | Main |
| Bedroom | 10`11" x 9`5" | Main |
| 4pc Ensuite bath | 7`3" x 8`0" | Main |
| Bedroom - Primary | 12`1" x 13`0" | Main |
| Living Room | 19`1" x 11`1" | Main |
| Dining Room | 9`11" x 10`9" | Main |
| Kitchen | 13`4" x 10`9" | Main |

