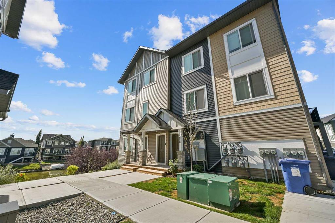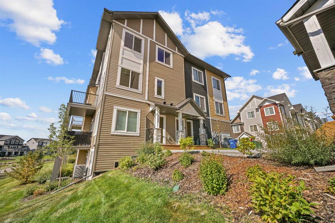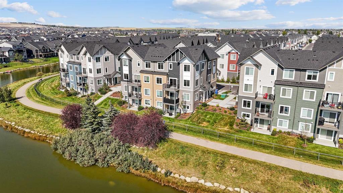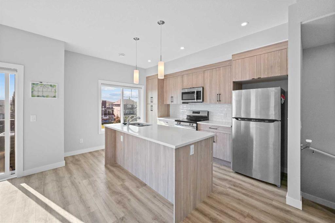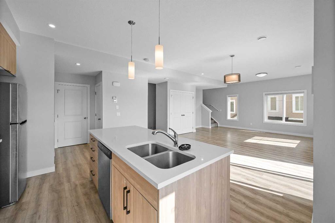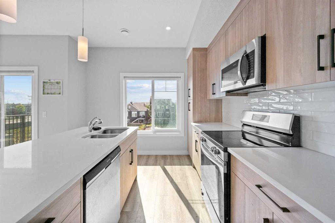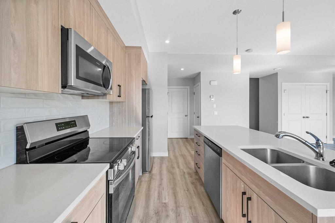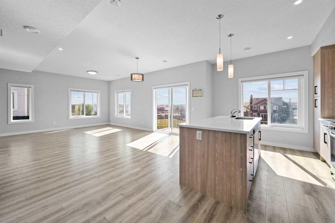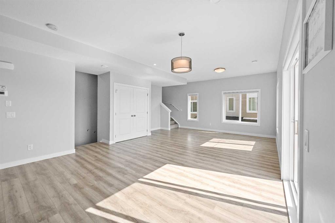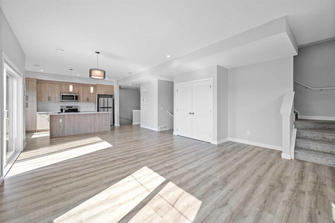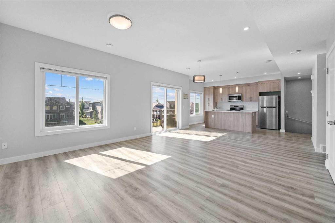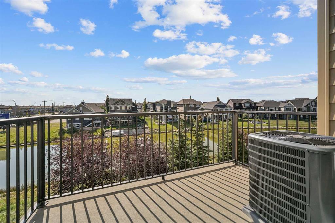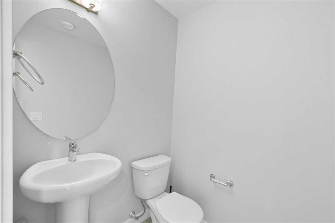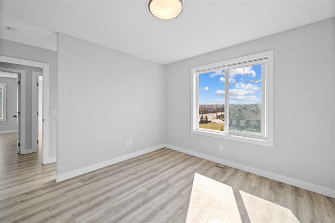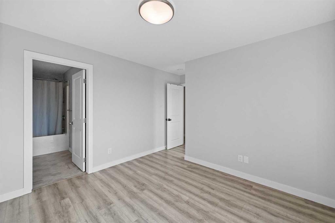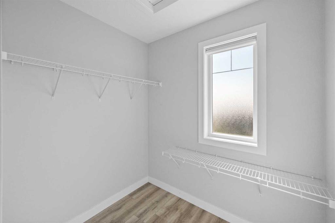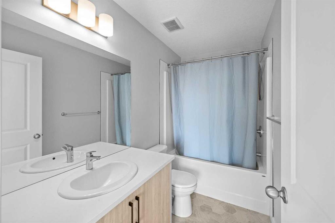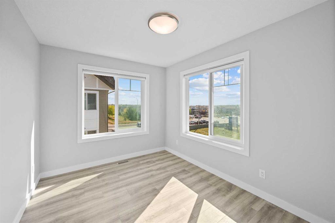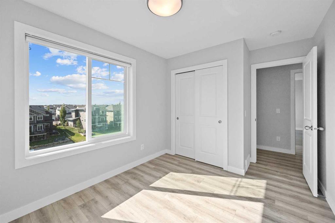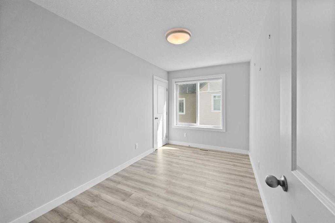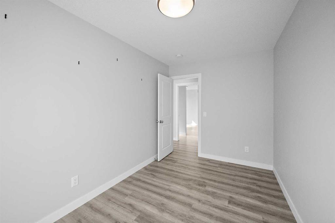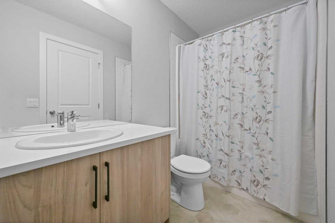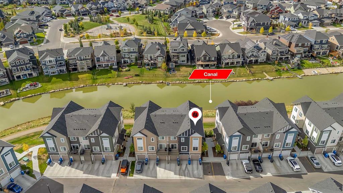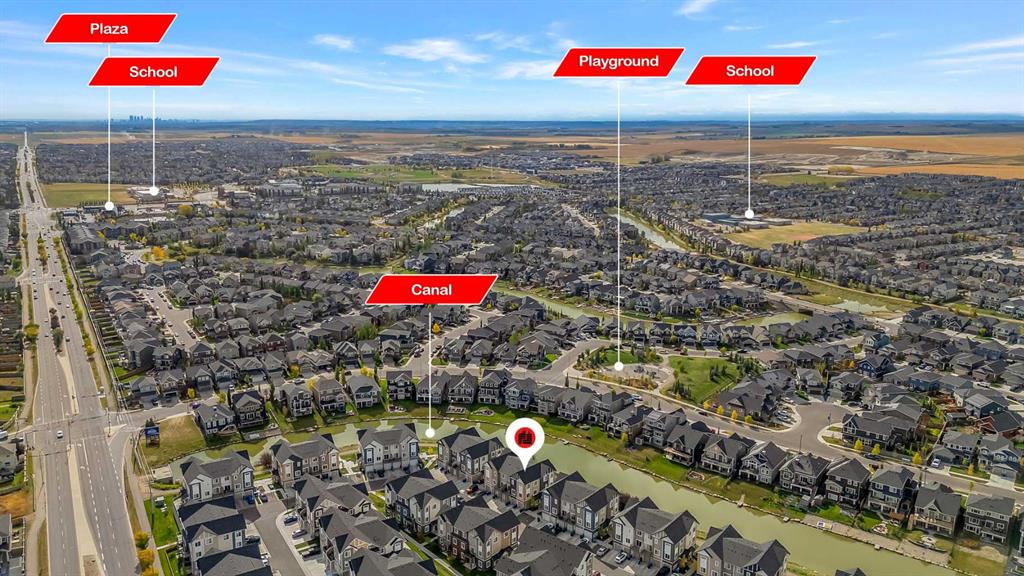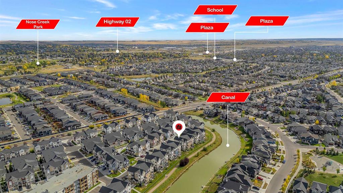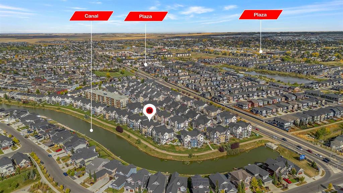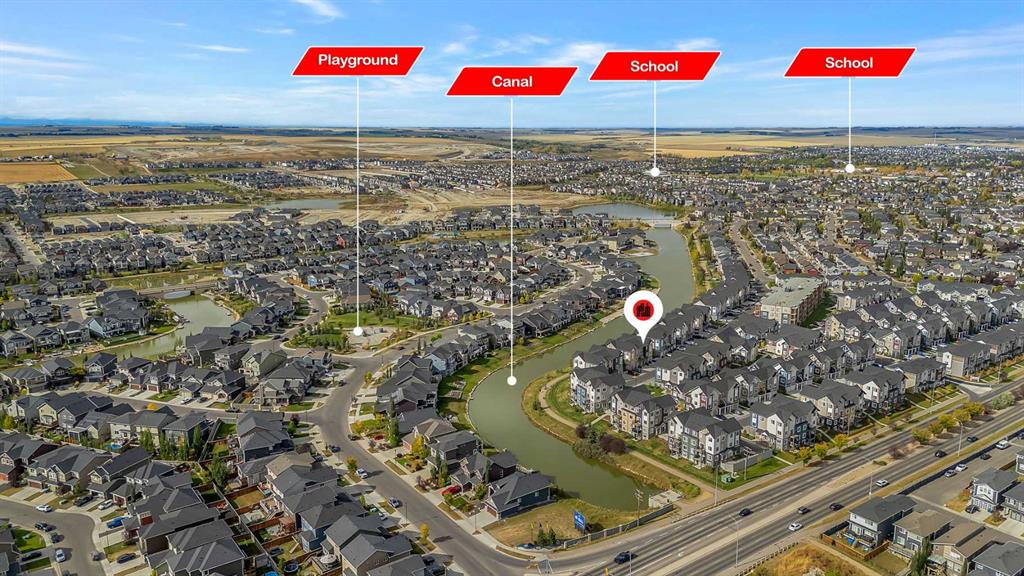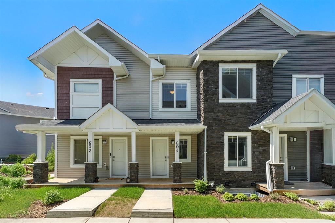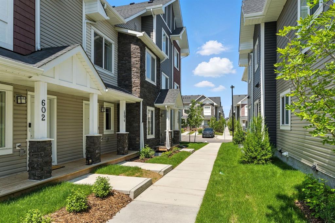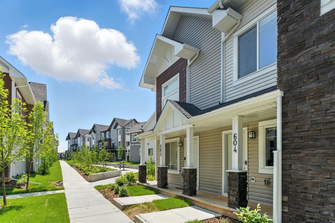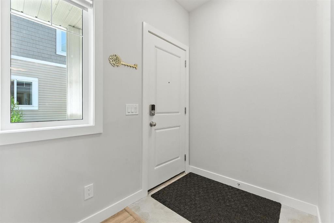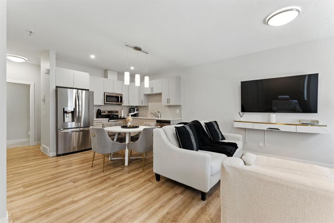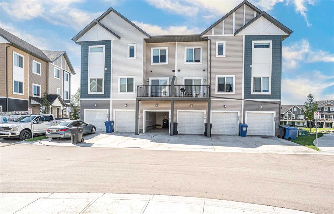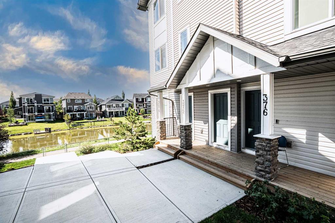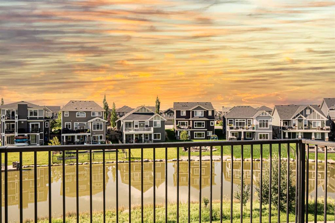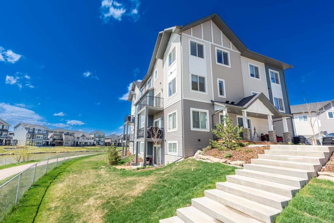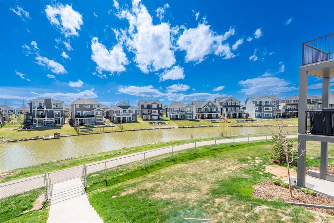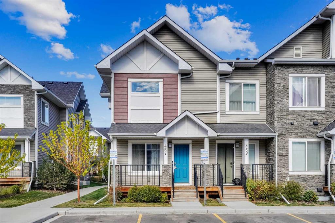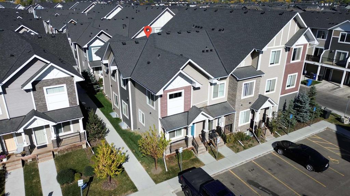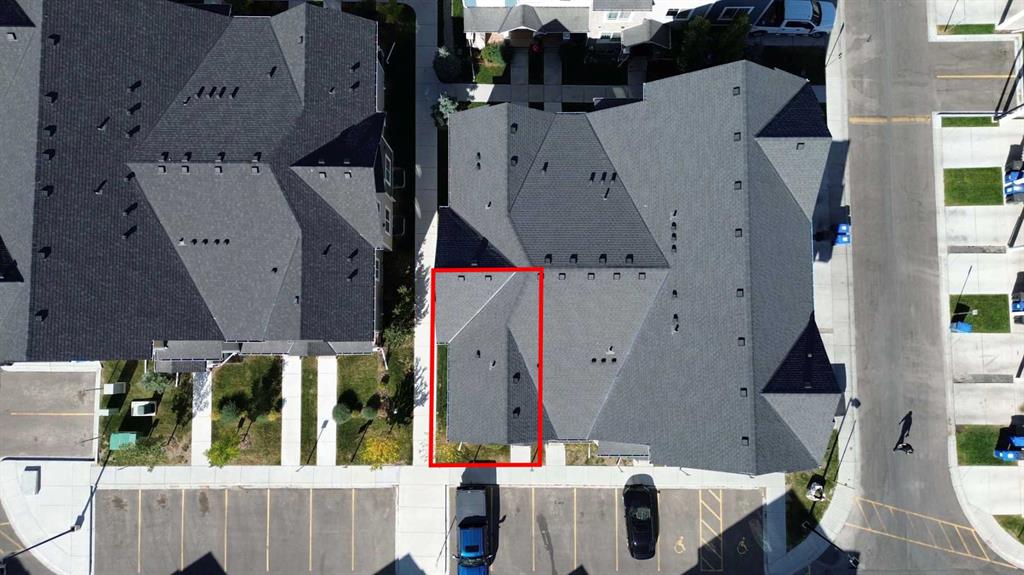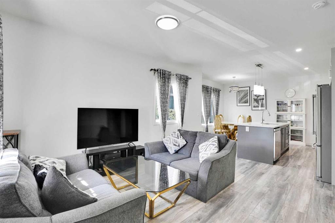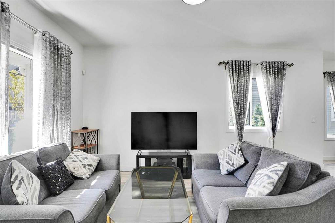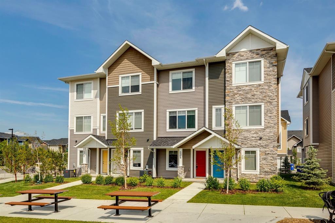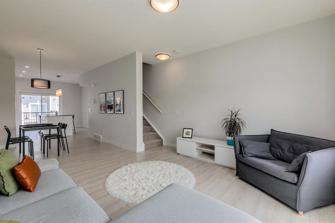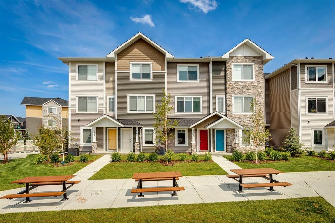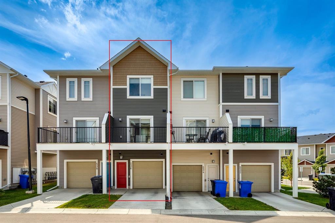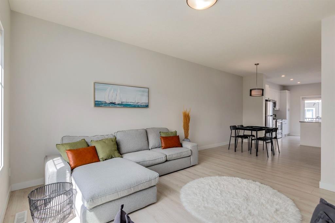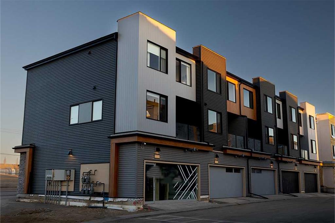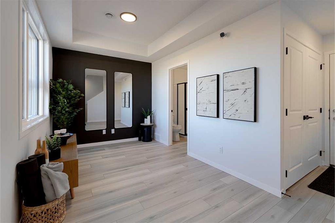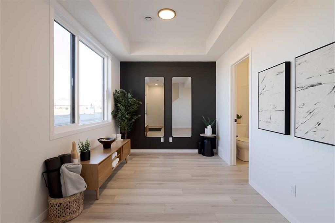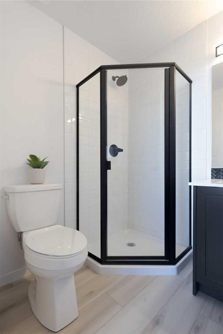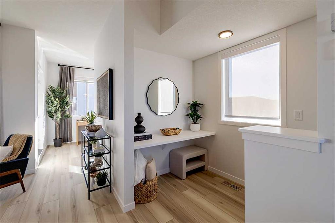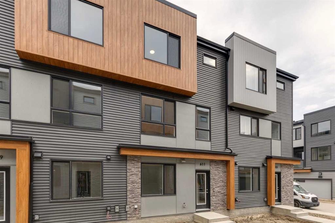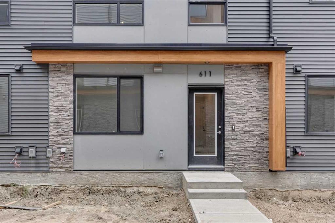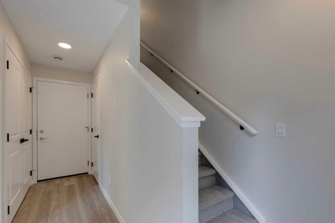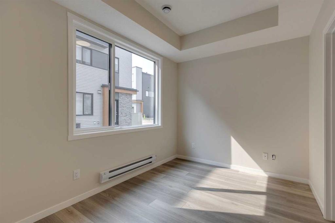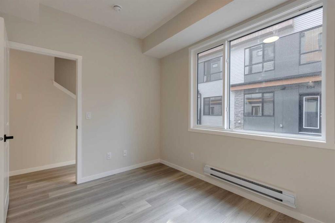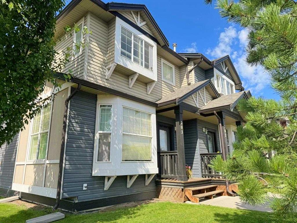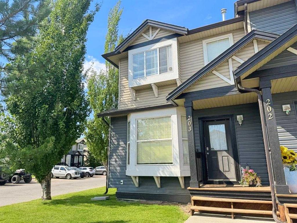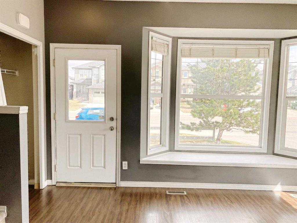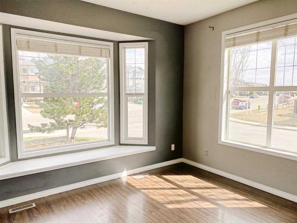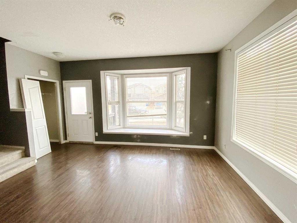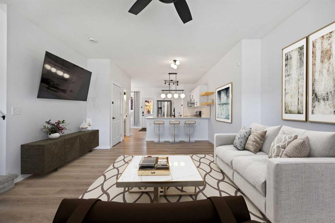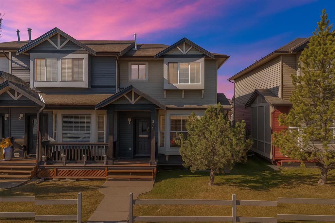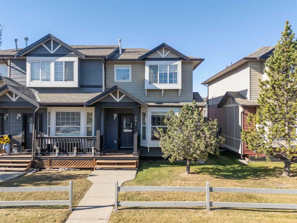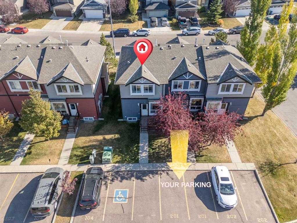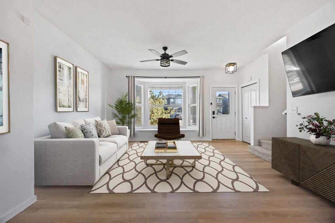384 Canals Crossing SW
Airdrie T4B 4L3
MLS® Number: A2256307
$ 393,000
3
BEDROOMS
2 + 1
BATHROOMS
1,360
SQUARE FEET
2023
YEAR BUILT
| RECENT PRICE REDUCTION | OPEN HOUSE SUNDAY, NOVEMBER 9 1:00PM - 3:00PM | Welcome to this stunning home, designed with style and functionality in mind with A/C Included. The open-concept main living area is filled with natural light from expansive windows and elevated by soaring 9-foot ceilings. A spacious main-floor den offers the flexibility to create a home office, study, or multipurpose room. At the heart of the home, the upgraded kitchen impresses with elegant QUARTZ countertops, a large island ideal for casual dining, and direct access to a private balcony—perfect for enjoying sunny days. With upgraded/custom pick on cabinets. Upstairs, the primary suite provides a generous retreat complete with an ensuite featuring sleek QUARTZ finishes. A second large bedroom and a full bathroom sit across the hall, while a conveniently located laundry closet with a full-size washer and dryer adds everyday practicality. Perfectly combining comfort and convenience, this home is set in an unbeatable location—just steps from coffee shops, a grocery store, and scenic canal-side walking trails.
| COMMUNITY | Canals |
| PROPERTY TYPE | Row/Townhouse |
| BUILDING TYPE | Five Plus |
| STYLE | 3 Storey |
| YEAR BUILT | 2023 |
| SQUARE FOOTAGE | 1,360 |
| BEDROOMS | 3 |
| BATHROOMS | 3.00 |
| BASEMENT | None |
| AMENITIES | |
| APPLIANCES | Dishwasher, Dryer, Electric Stove, Microwave Hood Fan, Refrigerator, Washer |
| COOLING | Central Air |
| FIREPLACE | N/A |
| FLOORING | Tile, Vinyl |
| HEATING | Forced Air, Natural Gas |
| LAUNDRY | In Unit, Upper Level |
| LOT FEATURES | Backs on to Park/Green Space, Few Trees, Low Maintenance Landscape, Views |
| PARKING | Driveway, Single Garage Attached |
| RESTRICTIONS | None Known |
| ROOF | Asphalt Shingle |
| TITLE | Fee Simple |
| BROKER | eXp Realty |
| ROOMS | DIMENSIONS (m) | LEVEL |
|---|---|---|
| Entrance | 4`3" x 3`1" | Main |
| Kitchen | 13`6" x 10`7" | Main |
| 2pc Bathroom | 5`3" x 4`7" | Main |
| Furnace/Utility Room | 6`5" x 4`2" | Main |
| Dining Room | 23`4" x 14`9" | Main |
| Balcony | 9`6" x 6`0" | Main |
| Laundry | 3`1" x 3`6" | Upper |
| 4pc Bathroom | 9`0" x 5`0" | Upper |
| Bedroom | 13`5" x 8`0" | Upper |
| Walk-In Closet | 4`11" x 3`2" | Upper |
| Bedroom | 11`2" x 9`0" | Upper |
| Walk-In Closet | 6`10" x 5`7" | Upper |
| Bedroom - Primary | 11`4" x 10`11" | Upper |
| 4pc Ensuite bath | 8`11" x 4`11" | Upper |

