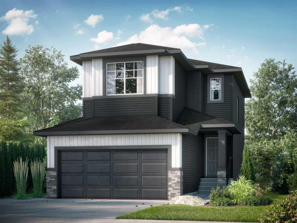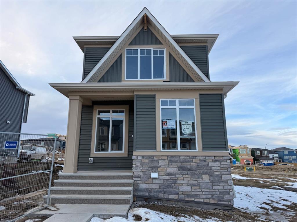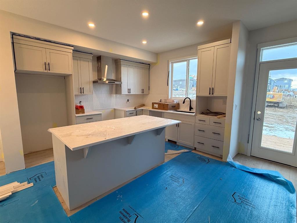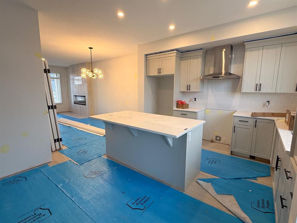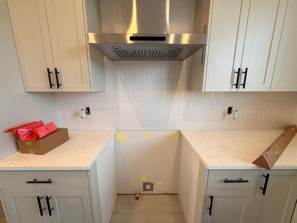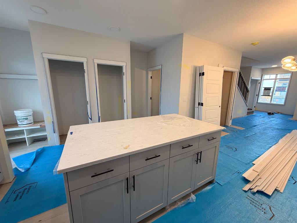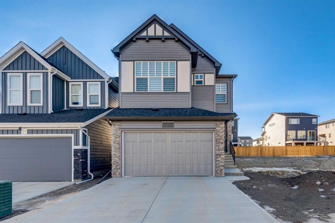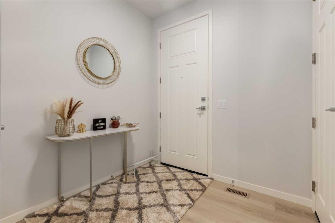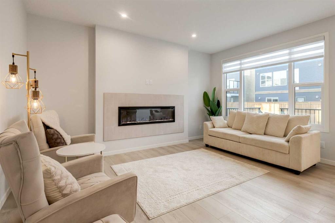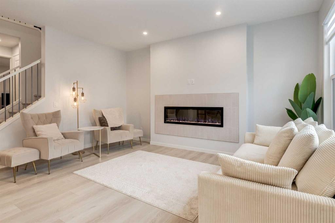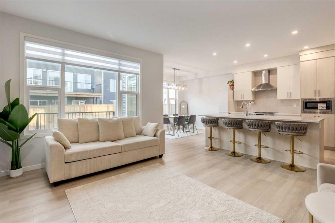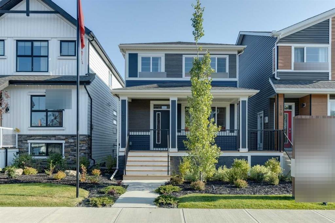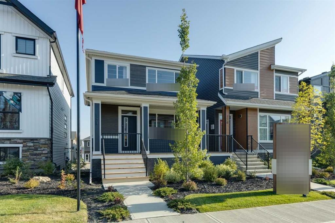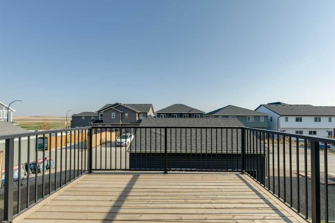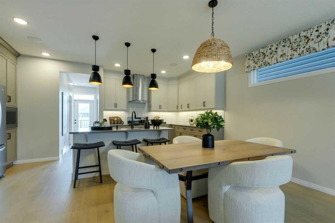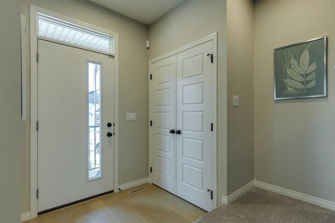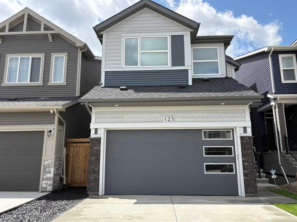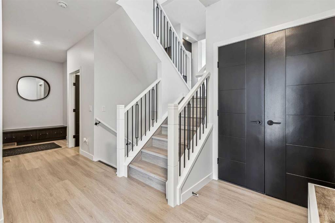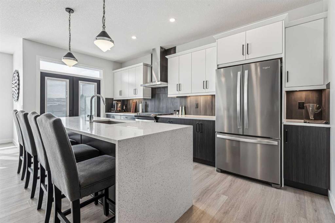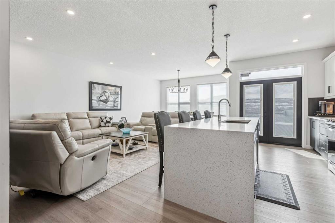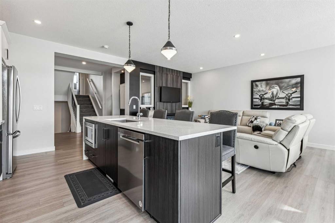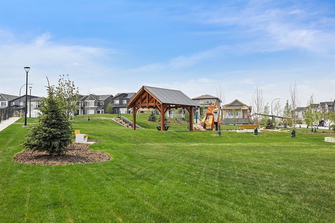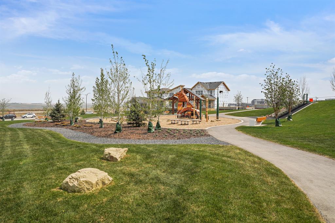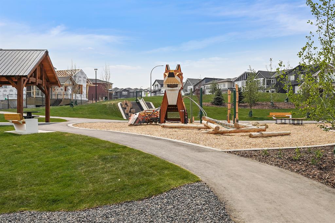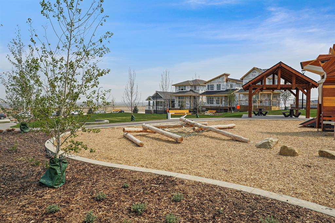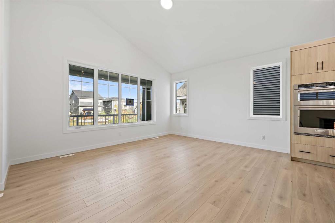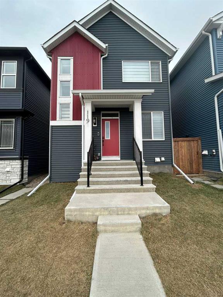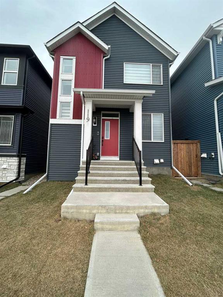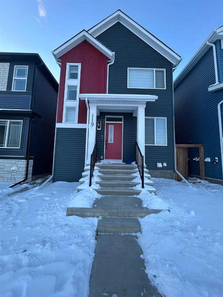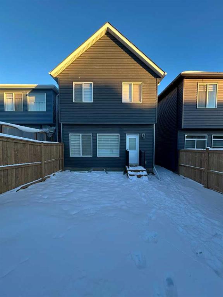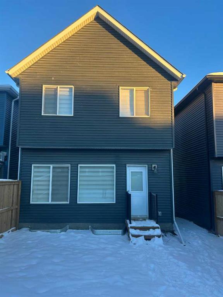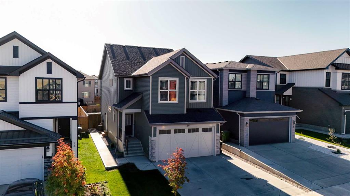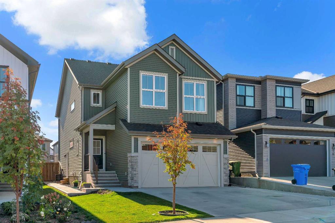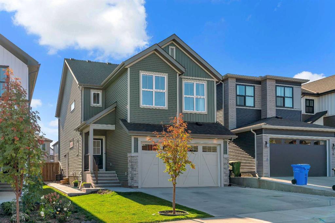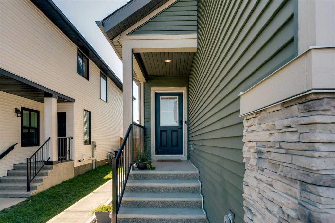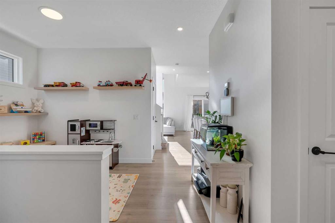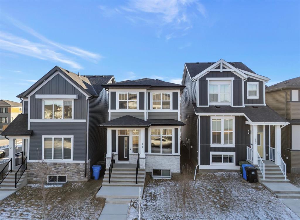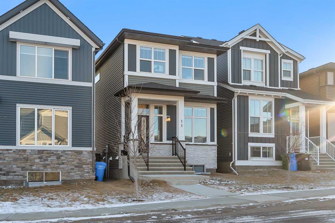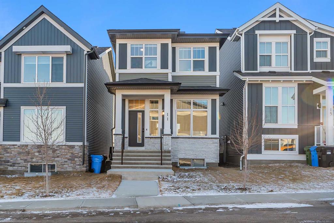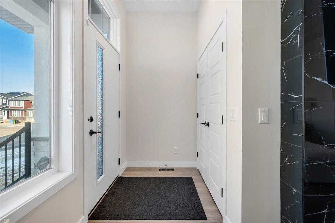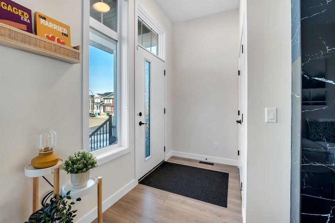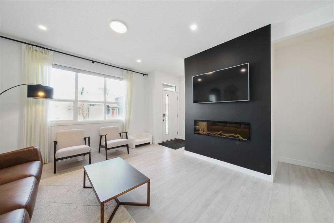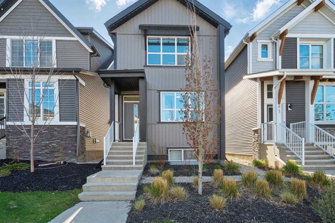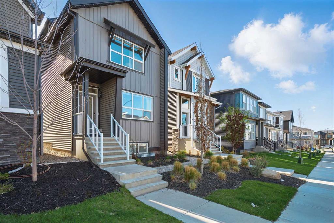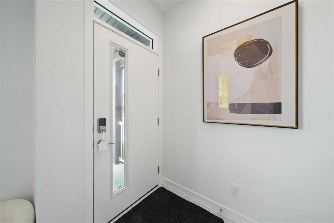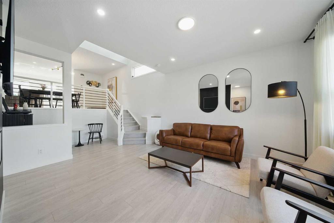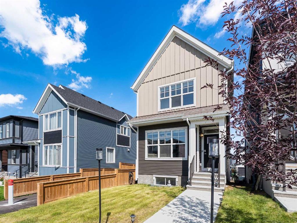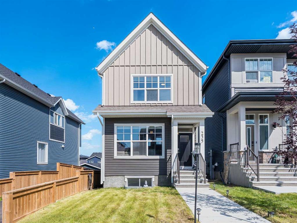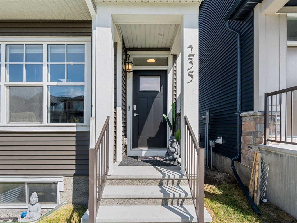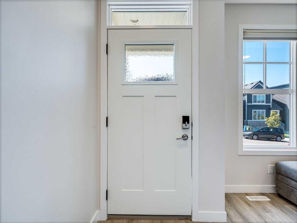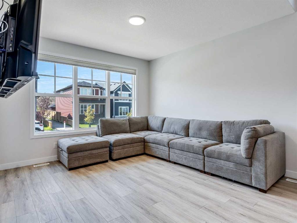39 Annette Hill NW
Calgary T3R2L6
MLS® Number: A2278251
$ 689,883
3
BEDROOMS
2 + 1
BATHROOMS
1,644
SQUARE FEET
2026
YEAR BUILT
The Glenwood offers a spacious and flexible layout designed for how families live today, featuring 3 bedrooms, 2.5 baths, a bright open concept main floor, and a welcoming family room perfect for entertaining or relaxing. Personalize your kitchen, finishes, and layout to suit your lifestyle, with options for a side entry and potential future basement development. Glacier Ridge is one of NW Calgary’s most picturesque communities, surrounded by parks, pathways, and mountain views. Residents enjoy access to The Village, a fantastic residents association with year-round events, a future clubhouse, and amenities that foster connection and community spirit. Build your Glenwood your way in Glacier Ridge. Photos are representative.
| COMMUNITY | Glacier Ridge |
| PROPERTY TYPE | Detached |
| BUILDING TYPE | House |
| STYLE | 2 Storey |
| YEAR BUILT | 2026 |
| SQUARE FOOTAGE | 1,644 |
| BEDROOMS | 3 |
| BATHROOMS | 3.00 |
| BASEMENT | Full |
| AMENITIES | |
| APPLIANCES | Dishwasher, Dryer, Electric Range, Microwave, Microwave Hood Fan, Refrigerator, Washer |
| COOLING | None |
| FIREPLACE | N/A |
| FLOORING | Carpet, Ceramic Tile, Vinyl Plank |
| HEATING | Forced Air, Natural Gas |
| LAUNDRY | Upper Level |
| LOT FEATURES | Back Yard, Level, Street Lighting |
| PARKING | Double Garage Attached |
| RESTRICTIONS | Easement Registered On Title, Restrictive Covenant, Utility Right Of Way |
| ROOF | Asphalt Shingle |
| TITLE | Fee Simple |
| BROKER | Bode Platform Inc. |
| ROOMS | DIMENSIONS (m) | LEVEL |
|---|---|---|
| Dining Room | 11`0" x 8`3" | Main |
| Living Room | 11`10" x 12`10" | Main |
| Kitchen | 10`9" x 9`5" | Main |
| 2pc Bathroom | 0`0" x 0`0" | Main |
| Bedroom - Primary | 12`0" x 13`0" | Upper |
| 4pc Ensuite bath | 0`0" x 0`0" | Upper |
| Bedroom | 10`1" x 10`11" | Upper |
| Bedroom | 10`1" x 10`11" | Upper |
| Family Room | 12`11" x 11`8" | Upper |
| 4pc Bathroom | 0`0" x 0`0" | Upper |

