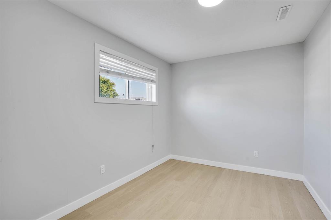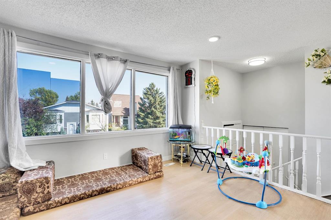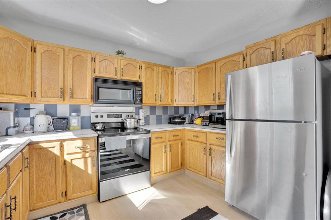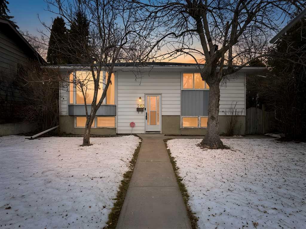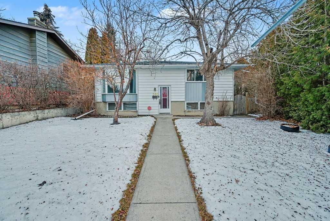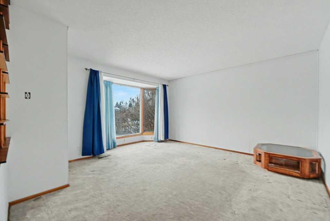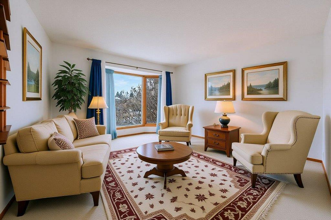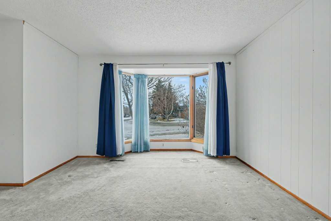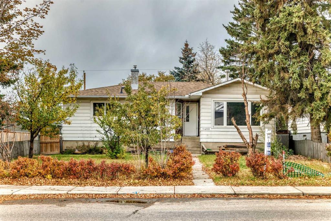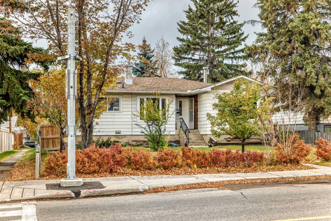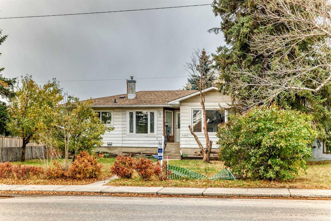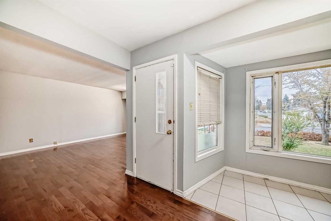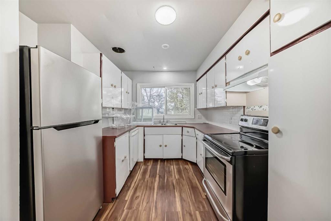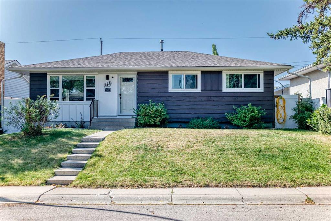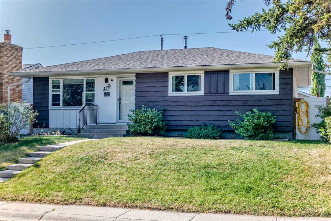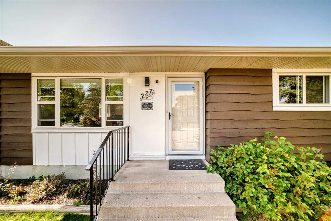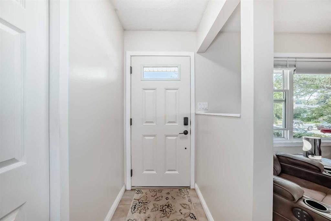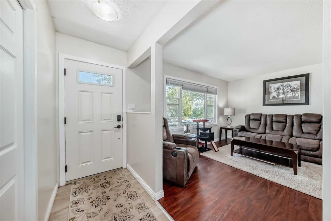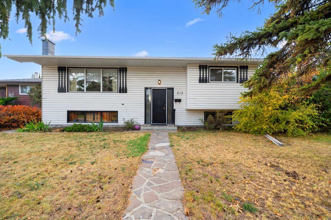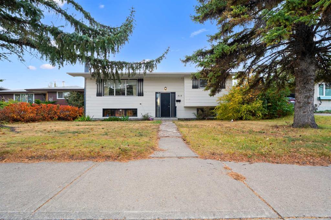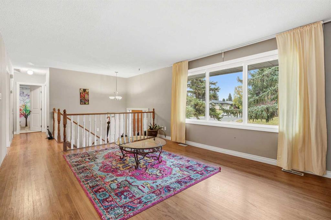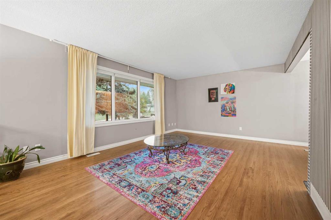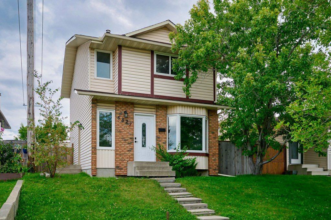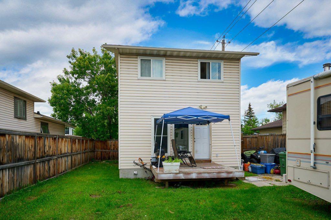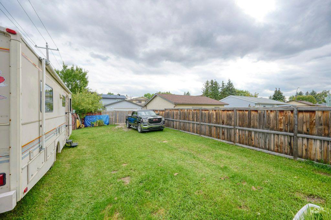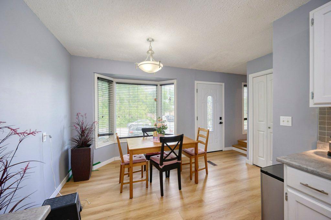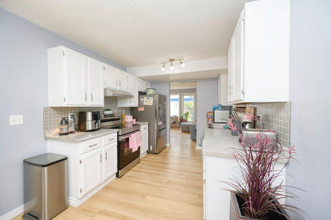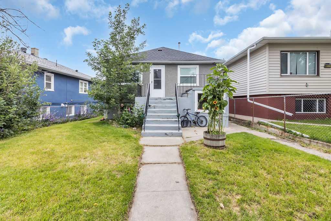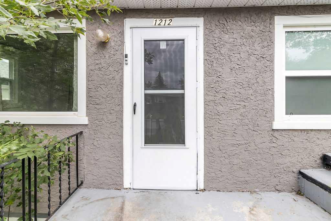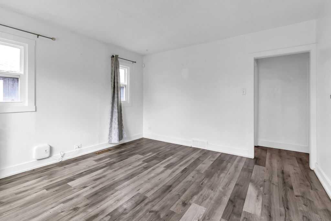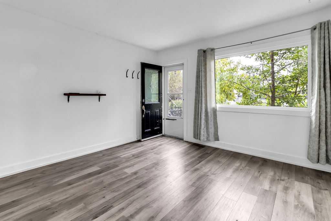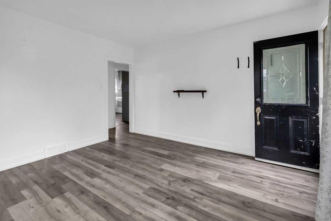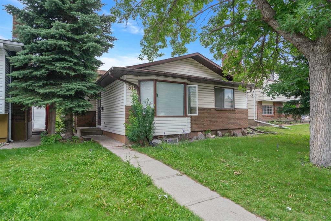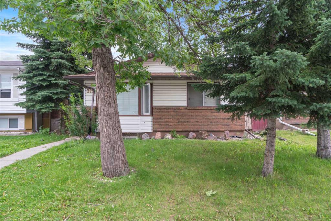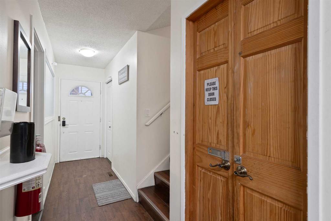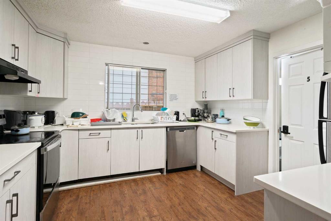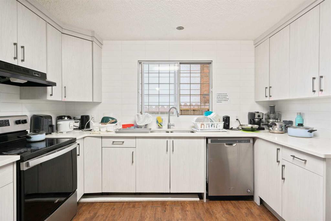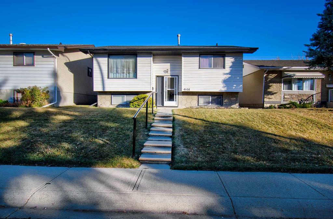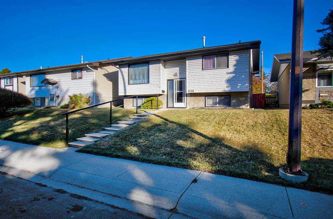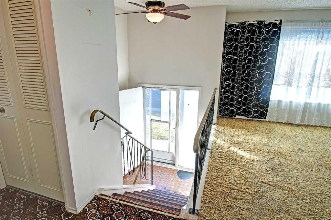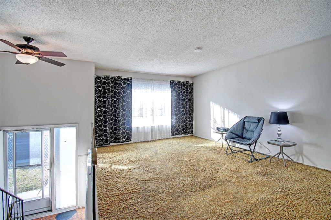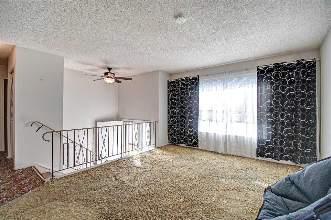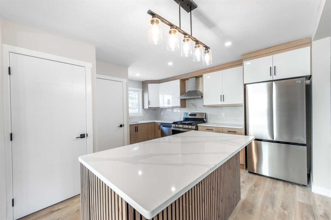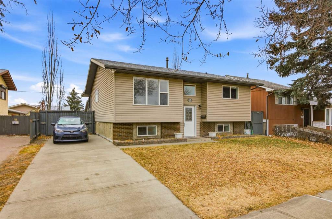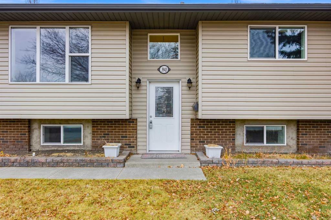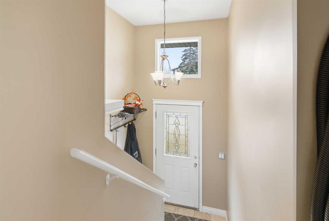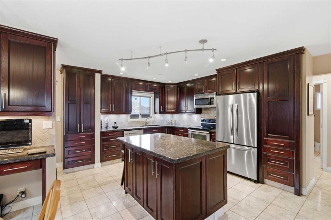39 Ventura Road NE
Calgary T2E 8G1
MLS® Number: A2266227
$ 545,000
5
BEDROOMS
2 + 1
BATHROOMS
1,089
SQUARE FEET
1983
YEAR BUILT
This Bi-Level 5 bedroom home is centrally located in the community of Vista Heights on corner lot. This is perfect size as starter home or investment property. House feature newer appliances, laminate flooring on both floors and fully finished basement. Double de-attached garage is large enough to fit two vehicles and/or oversized vehicle. Easy access to 16 ave, Public transit, shopping centre and airport/downtown.
| COMMUNITY | Vista Heights |
| PROPERTY TYPE | Detached |
| BUILDING TYPE | House |
| STYLE | Bi-Level |
| YEAR BUILT | 1983 |
| SQUARE FOOTAGE | 1,089 |
| BEDROOMS | 5 |
| BATHROOMS | 3.00 |
| BASEMENT | Full |
| AMENITIES | |
| APPLIANCES | Dishwasher, Dryer, Electric Range, Microwave Hood Fan, Refrigerator, Washer |
| COOLING | None |
| FIREPLACE | N/A |
| FLOORING | Laminate |
| HEATING | Forced Air, Natural Gas |
| LAUNDRY | In Basement |
| LOT FEATURES | Back Lane, Back Yard, Corner Lot, Landscaped, Rectangular Lot |
| PARKING | Double Garage Detached |
| RESTRICTIONS | Airspace Restriction |
| ROOF | Asphalt Shingle |
| TITLE | Fee Simple |
| BROKER | URBAN-REALTY.ca |
| ROOMS | DIMENSIONS (m) | LEVEL |
|---|---|---|
| 3pc Bathroom | 3`9" x 11`2" | Basement |
| Bedroom | 8`6" x 11`2" | Basement |
| Bedroom | 14`10" x 11`7" | Basement |
| Game Room | 22`8" x 17`4" | Basement |
| Storage | 7`10" x 8`8" | Basement |
| Furnace/Utility Room | 7`2" x 11`4" | Basement |
| 2pc Ensuite bath | 4`8" x 5`6" | Main |
| 4pc Bathroom | 6`3" x 7`10" | Main |
| Bedroom | 10`1" x 9`4" | Main |
| Bedroom | 10`1" x 9`4" | Main |
| Dining Room | 11`3" x 9`9" | Main |
| Foyer | 3`1" x 6`4" | Main |
| Kitchen | 11`3" x 11`0" | Main |
| Living Room | 13`7" x 12`8" | Main |
| Pantry | 1`11" x 2`2" | Main |
| Bedroom - Primary | 11`3" x 11`9" | Main |


