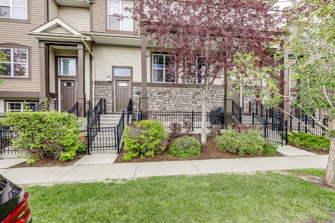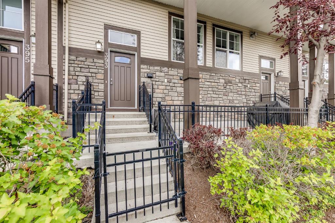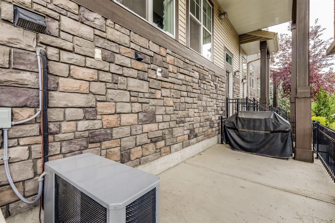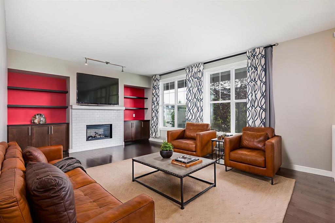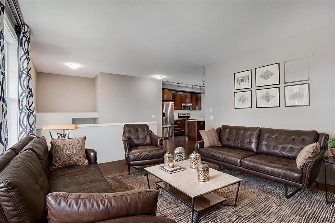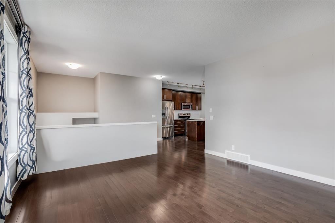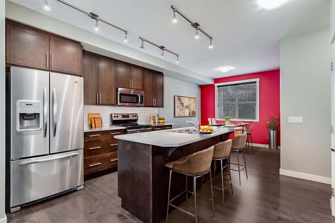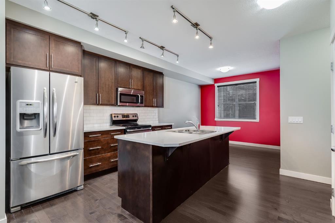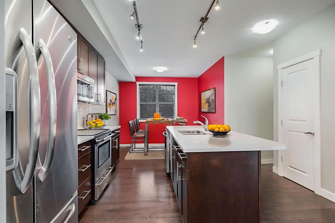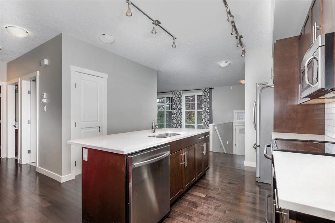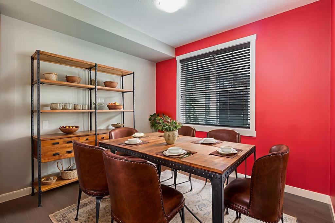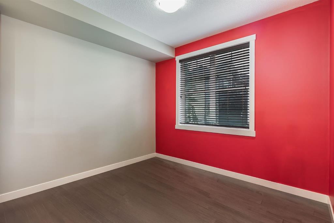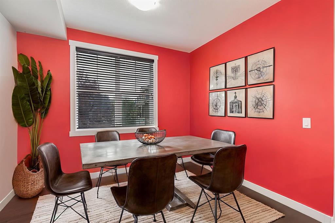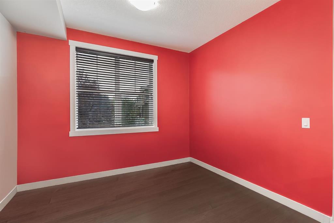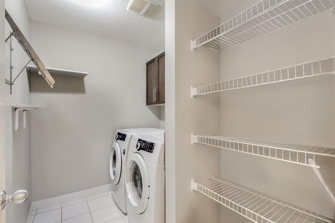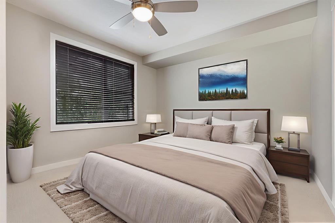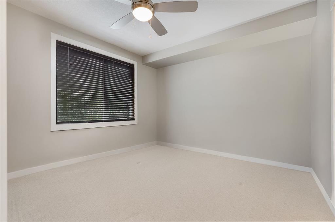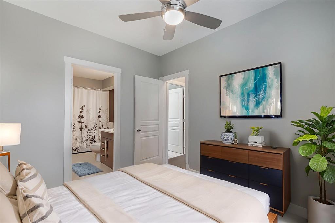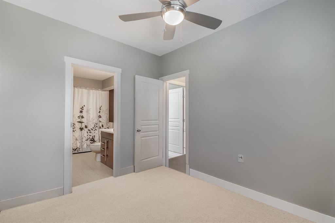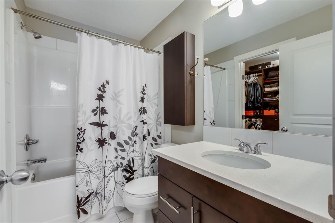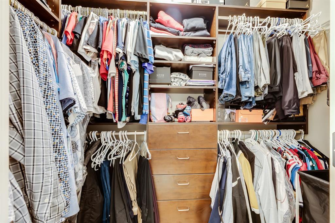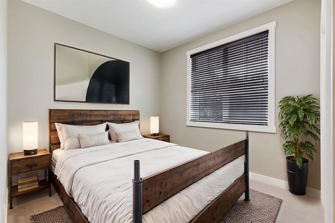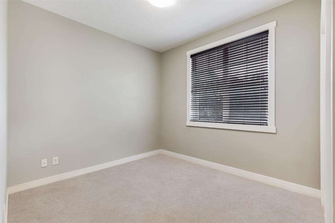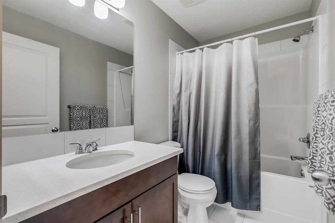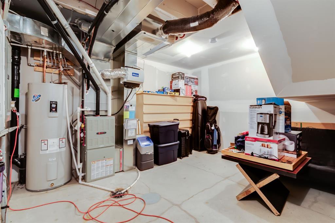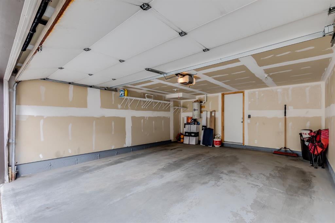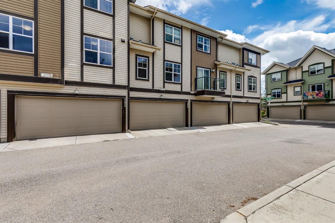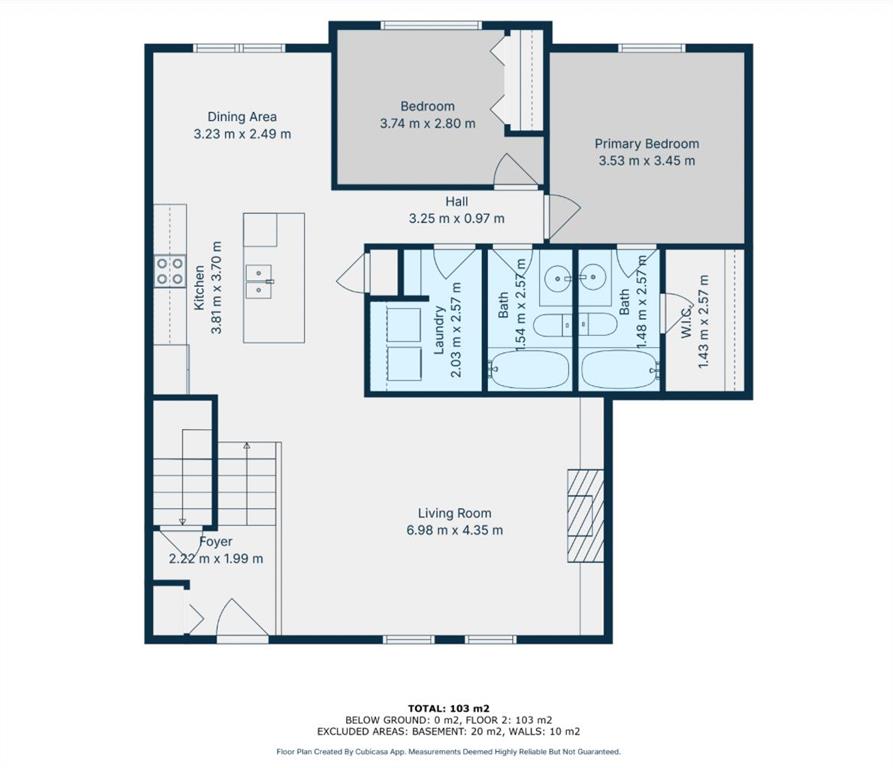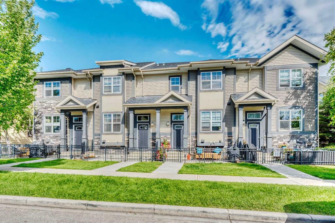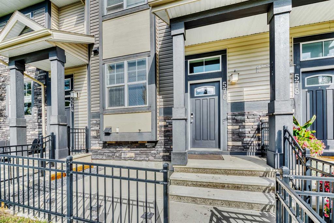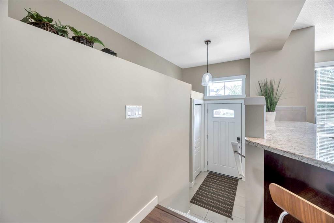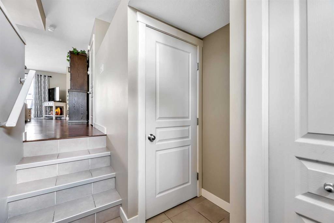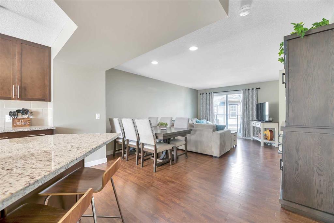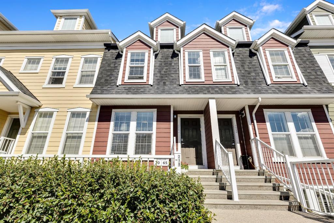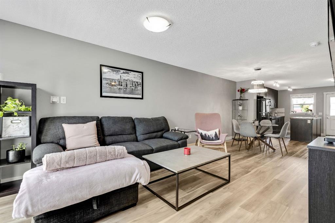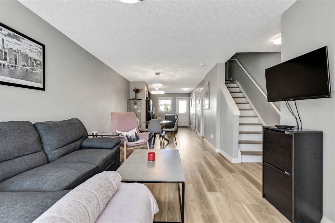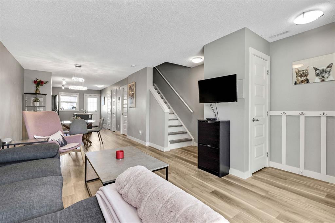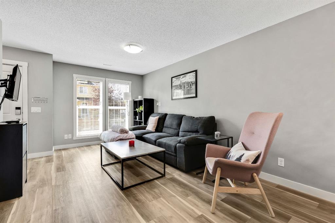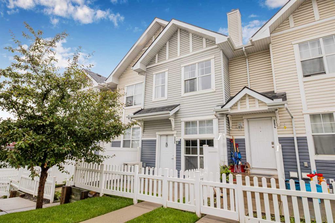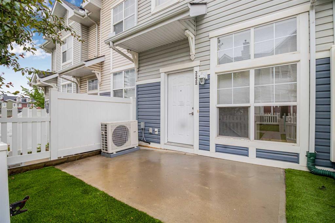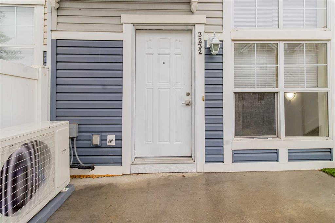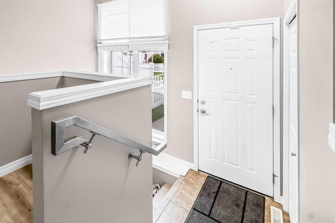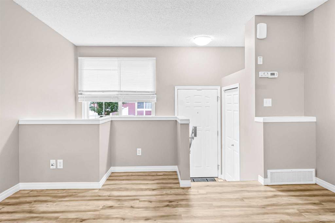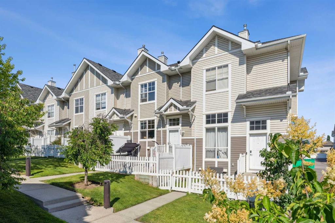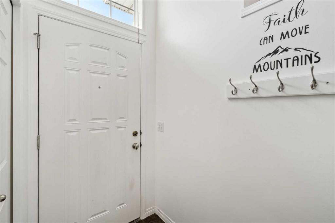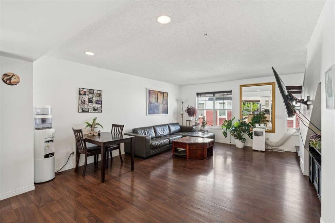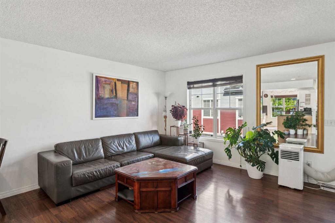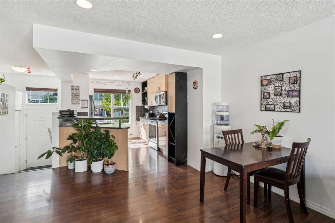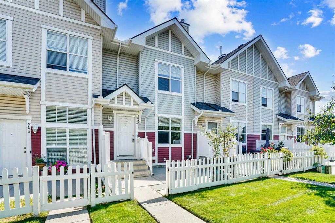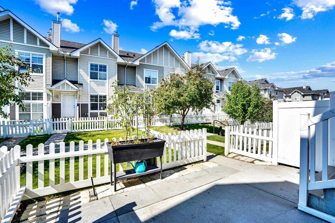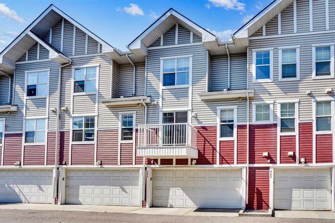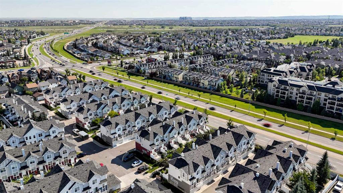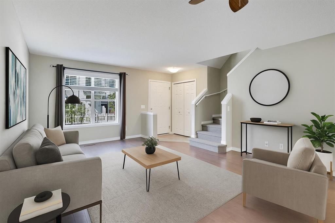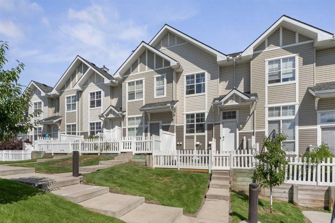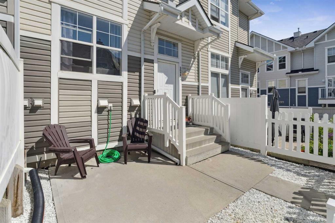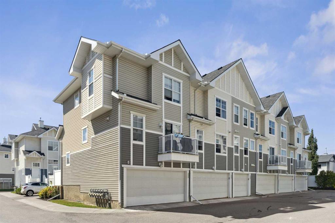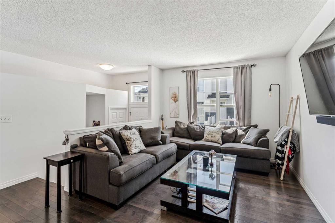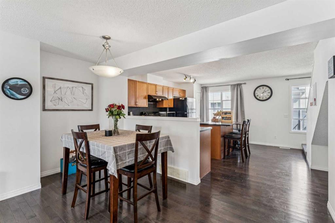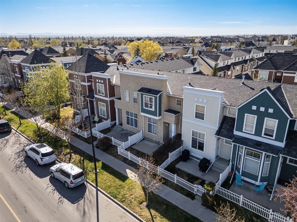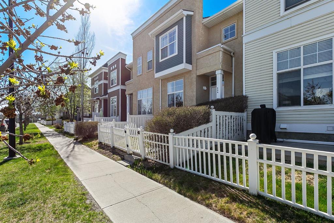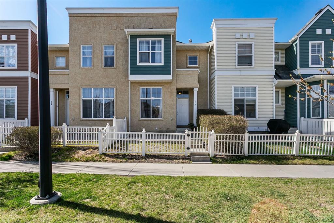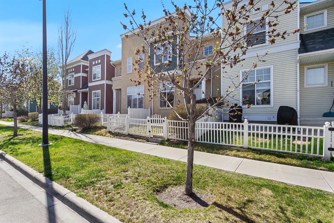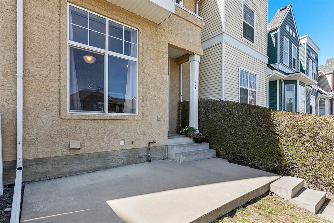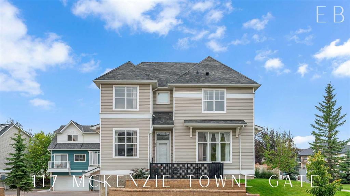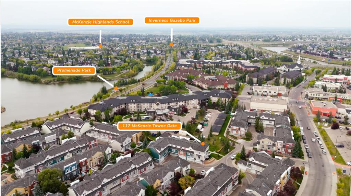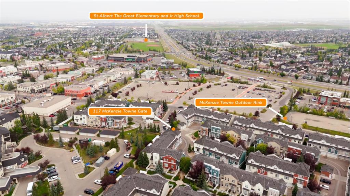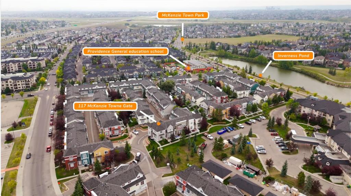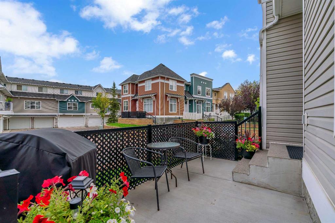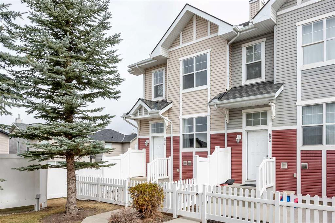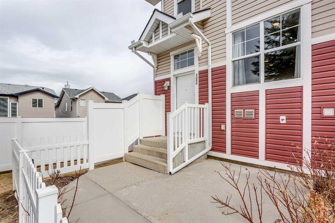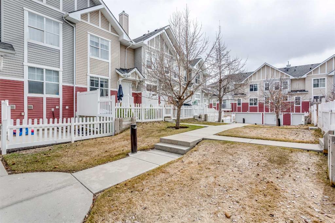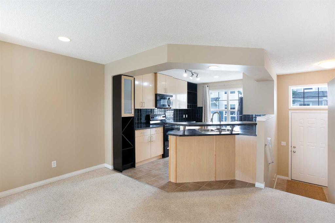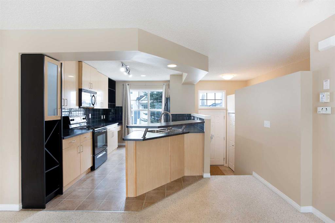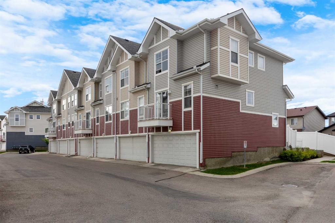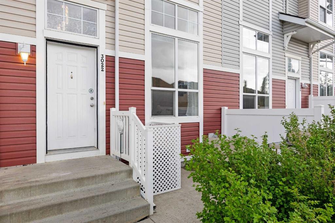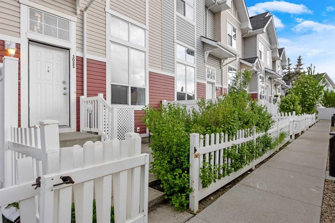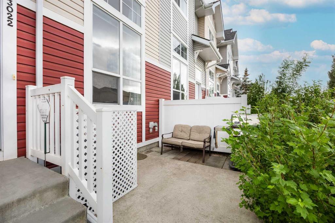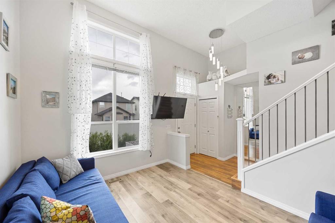393 McKenzie Towne Gate SE
Calgary T2Z 1C8
MLS® Number: A2244252
$ 460,000
2
BEDROOMS
2 + 0
BATHROOMS
1,194
SQUARE FEET
2013
YEAR BUILT
Effortless Bungalow-Style Living in McKenzie Towne Move-in ready and freshly professionally repainted in September, this beautifully maintained townhome offers true single-level, main-floor living in the heart of vibrant McKenzie Towne. With over 1,100 sq. ft. of thoughtfully designed space, this 2-bedroom, 2-bathroom bungalow blends comfort, convenience, and smart upgrades—perfect for anyone seeking low-maintenance living without compromise. The open-concept layout features a generous front living room with a cozy gas fireplace, custom built-ins, and expansive windows that flood the home with natural light. The kitchen, complete with a central island and seating, flows seamlessly into the dining area—an ideal setup for both everyday meals and entertaining. The spacious primary suite includes a walk-in closet with custom shelving and a private ensuite, while the second bedroom and full guest bath provide versatility for family, guests, or a home office. A dedicated laundry room, oversized storage/workspace off the garage, and a double attached garage add exceptional practicality. Recent upgrades include central air conditioning, a whole-home water softener, and a filtration system, all designed to elevate everyday comfort. With low condo fees and a walkable location just minutes from McKenzie Towne’s High Street shops, restaurants, and amenities, this home combines lifestyle and convenience. Whether you’re downsizing, looking for easy lock-and-leave living, or simply want the ease of a turnkey bungalow townhome, this property checks every box.
| COMMUNITY | McKenzie Towne |
| PROPERTY TYPE | Row/Townhouse |
| BUILDING TYPE | Five Plus |
| STYLE | Bungalow |
| YEAR BUILT | 2013 |
| SQUARE FOOTAGE | 1,194 |
| BEDROOMS | 2 |
| BATHROOMS | 2.00 |
| BASEMENT | Partial, Unfinished |
| AMENITIES | |
| APPLIANCES | Dishwasher, Dryer, Electric Stove, Garage Control(s), Humidifier, Microwave Hood Fan, Refrigerator, Washer, Water Distiller, Window Coverings |
| COOLING | Central Air |
| FIREPLACE | Gas |
| FLOORING | Carpet, Ceramic Tile, Hardwood |
| HEATING | Forced Air |
| LAUNDRY | In Unit, Laundry Room, Main Level |
| LOT FEATURES | Back Lane, Few Trees, Front Yard, Landscaped |
| PARKING | Double Garage Attached, Off Street |
| RESTRICTIONS | Pet Restrictions or Board approval Required |
| ROOF | Asphalt Shingle |
| TITLE | Fee Simple |
| BROKER | Real Broker |
| ROOMS | DIMENSIONS (m) | LEVEL |
|---|---|---|
| Kitchen | 11`7" x 12`8" | Main |
| Living Room | 19`2" x 14`0" | Main |
| Dining Room | 9`3" x 10`7" | Main |
| Laundry | 8`5" x 6`3" | Main |
| Bedroom - Primary | 11`7" x 11`7" | Main |
| Bedroom | 9`2" x 10`0" | Main |
| 4pc Bathroom | 8`4" x 4`11" | Main |
| 4pc Ensuite bath | 8`2" x 4`11" | Main |

