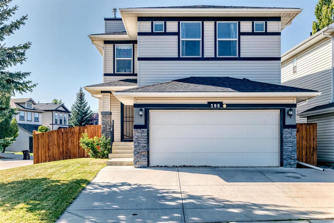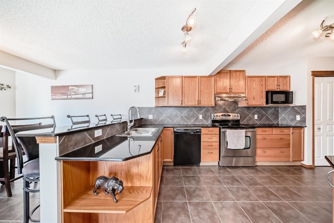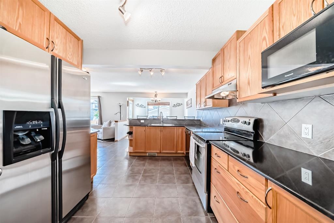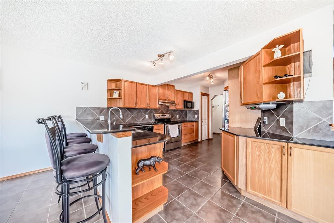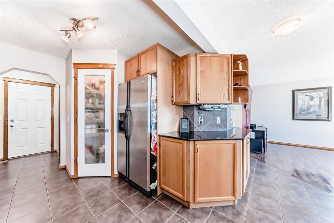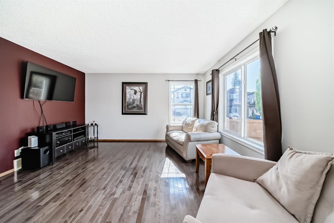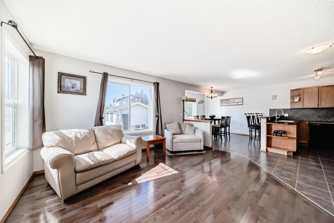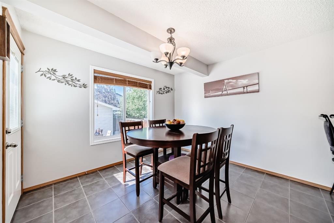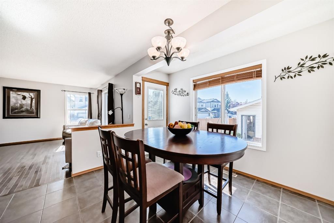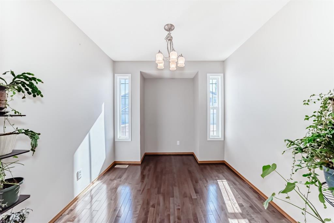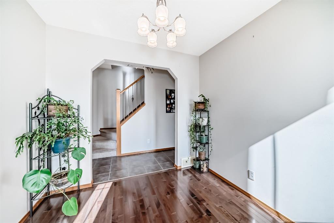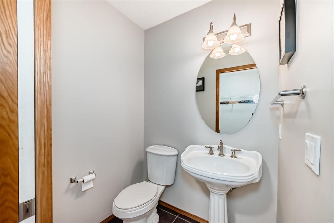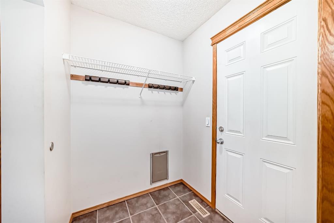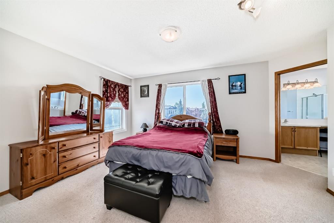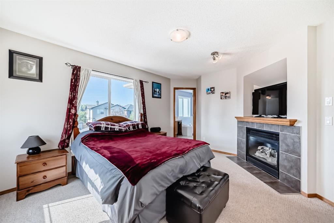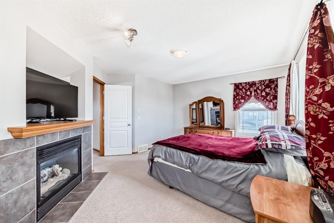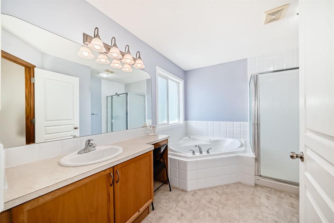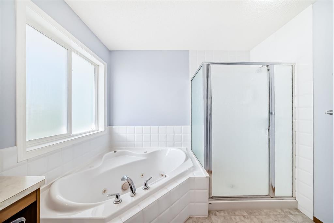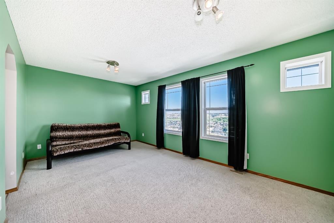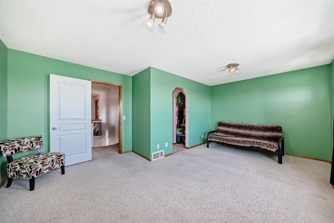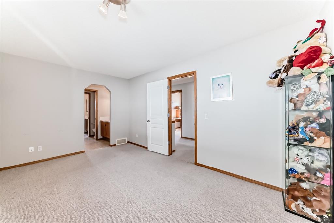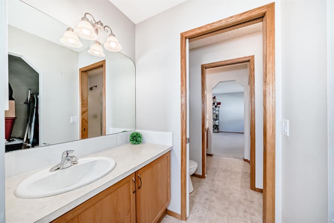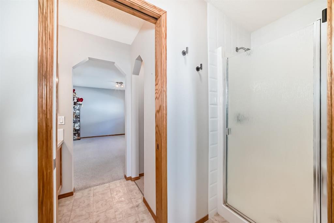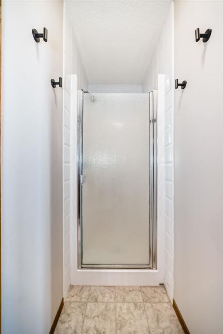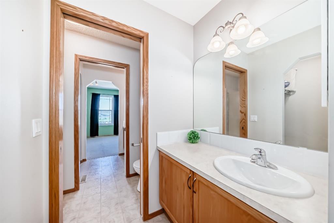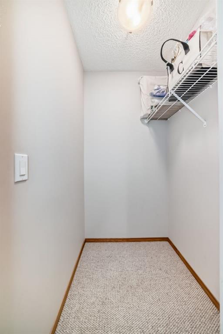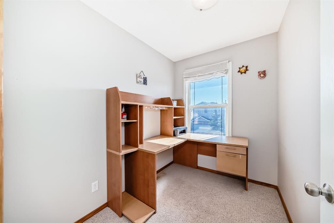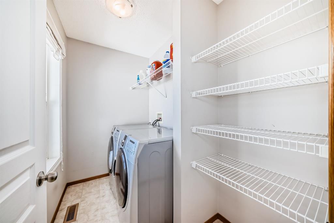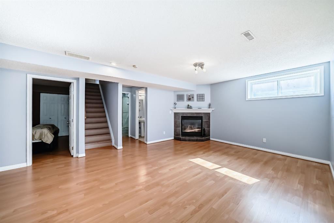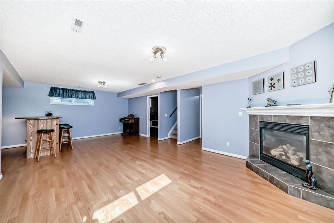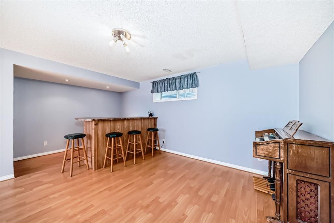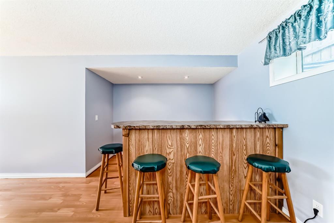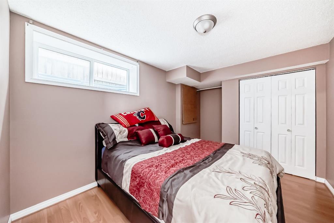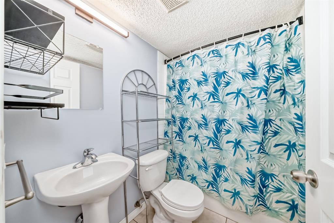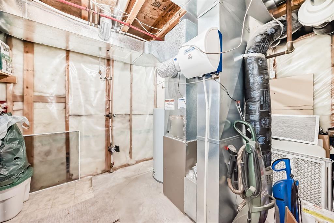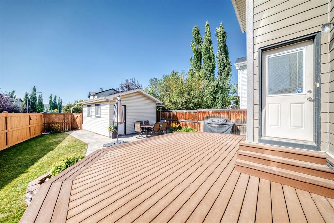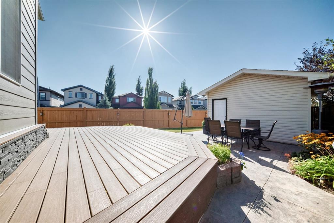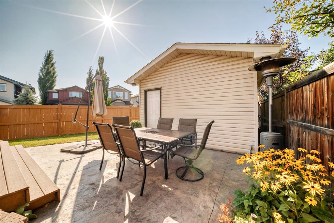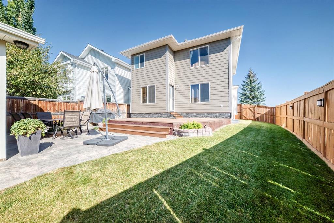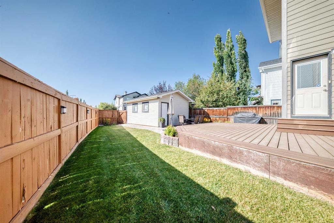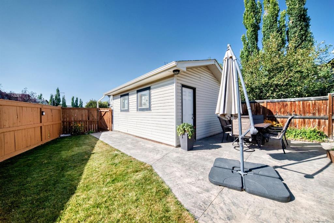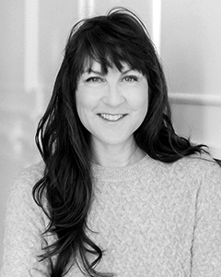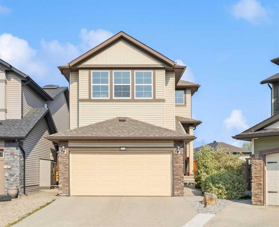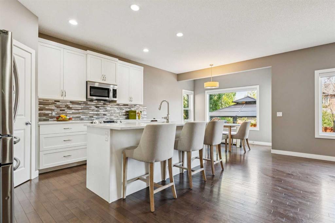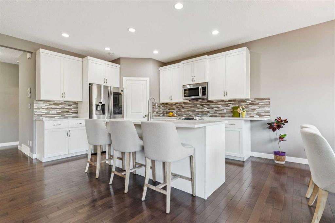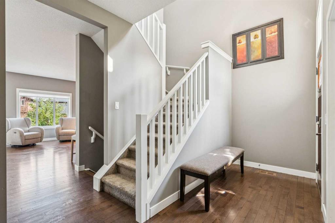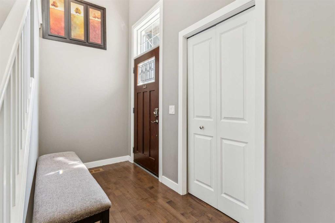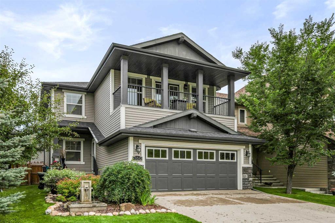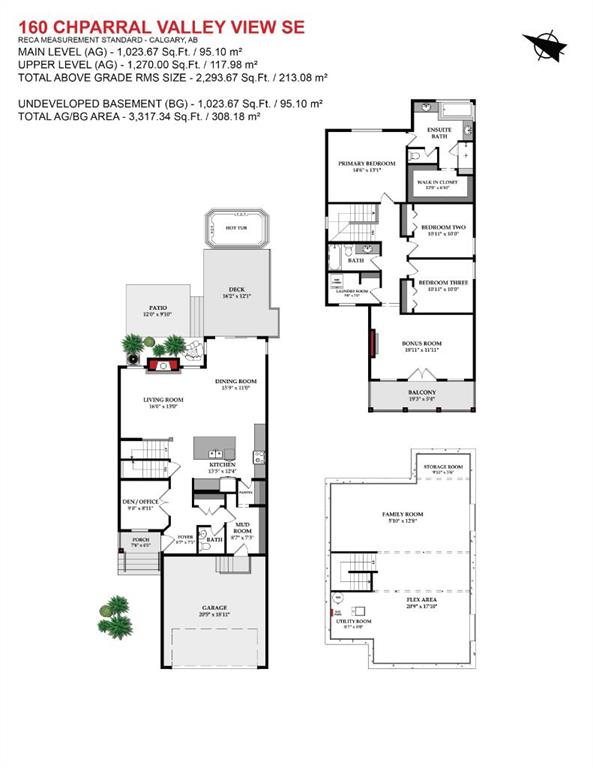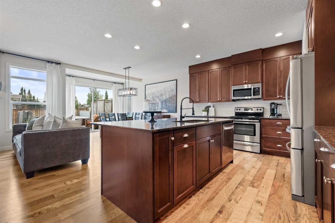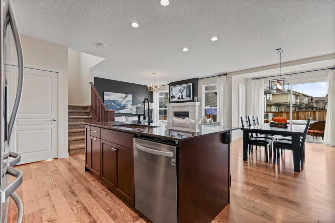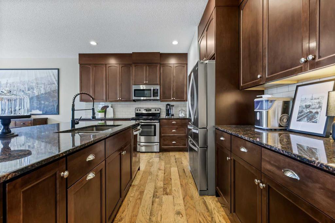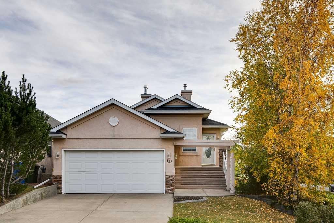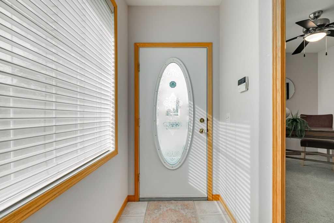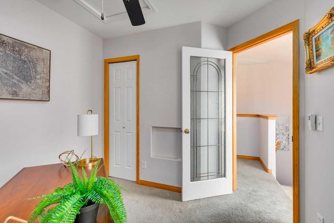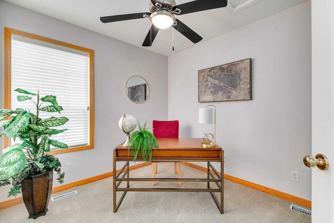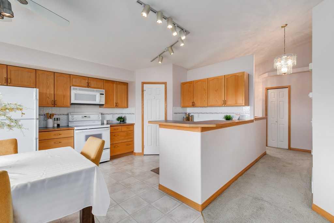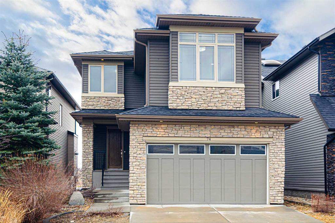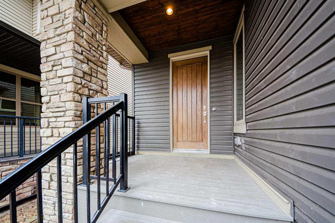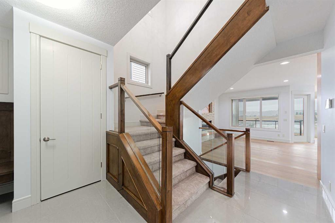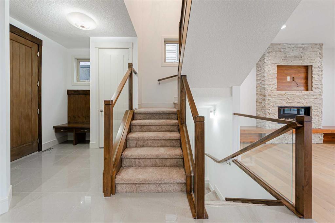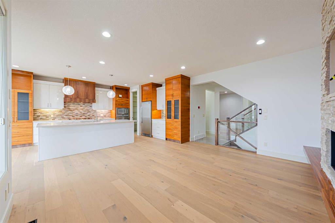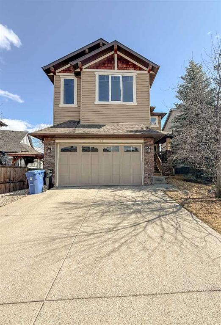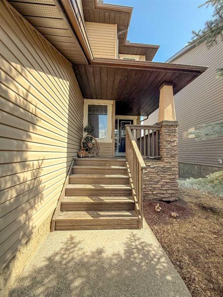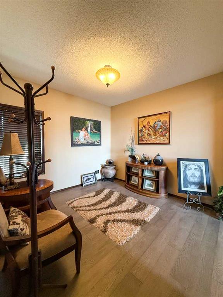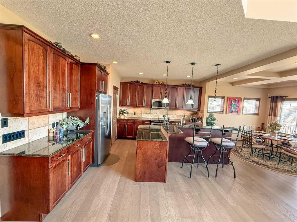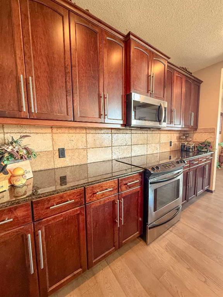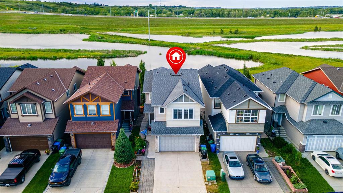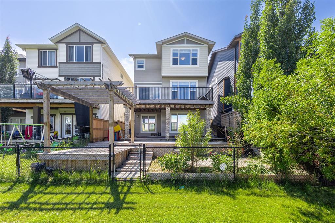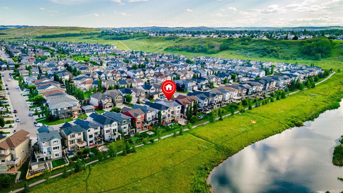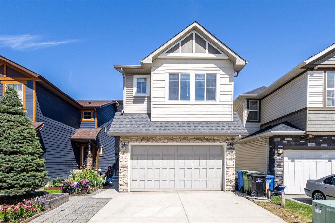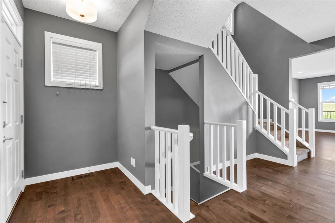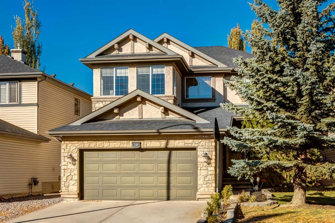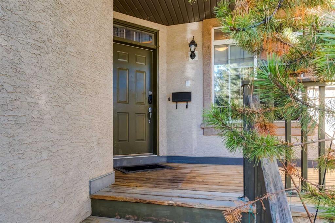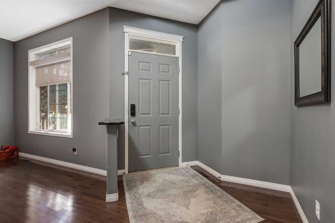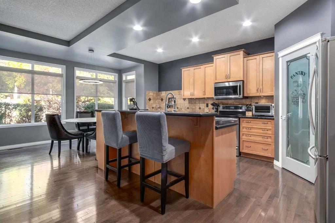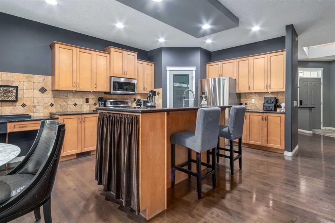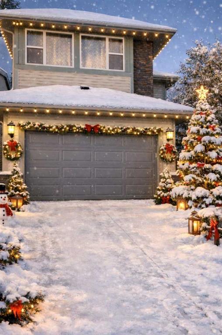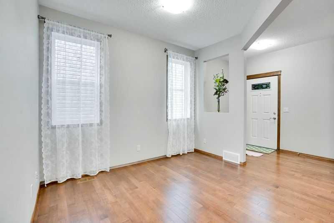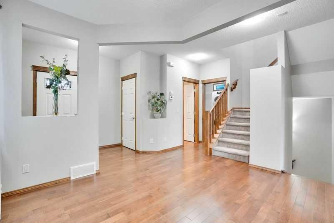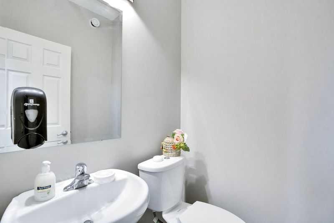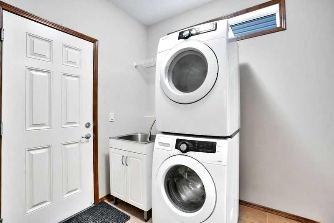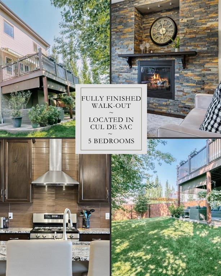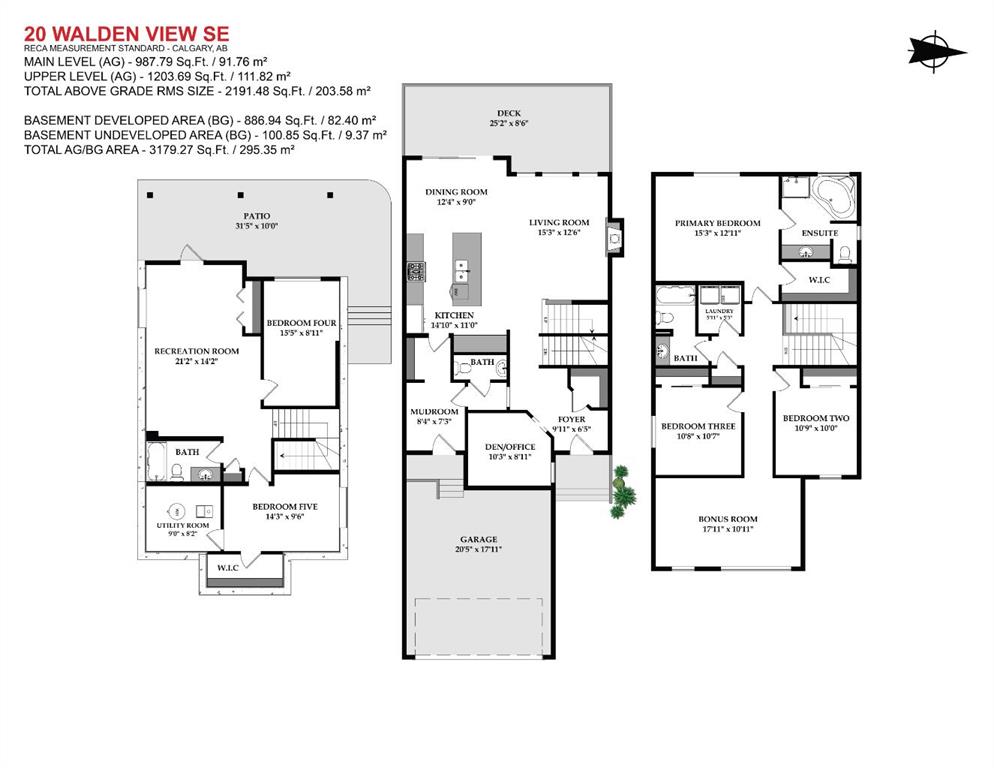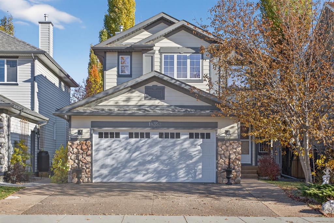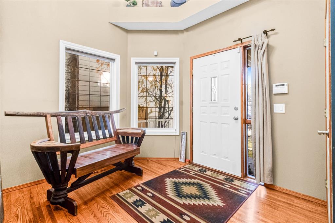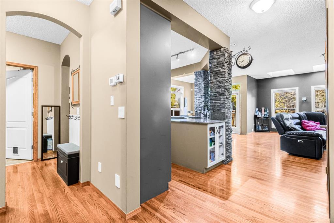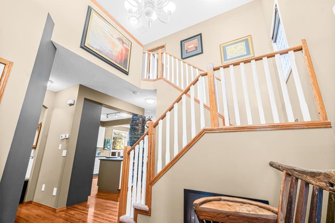398 Chaparral Ridge Circle SE
Calgary T2X 3Y1
MLS® Number: A2257329
$ 795,000
4
BEDROOMS
3 + 1
BATHROOMS
1,959
SQUARE FEET
2005
YEAR BUILT
Welcome to this beautifully maintained 2-storey detached home in the highly desirable community of Chaparral, offering over 2,600 sq. ft. of living space. The bright and inviting main floor features a spacious living room, dining area, and a well-appointed kitchen with pantry, opening onto a private deck—perfect for outdoor entertaining and relaxation. Upstairs you’ll find three generous bedrooms, including a primary suite with a walk-in closet and 4-piece ensuite. The two additional bedrooms each include walk-in closets and share a convenient Jack & Jill bathroom. A versatile den/bedroom provides the perfect space for a home office or nursery. The fully finished basement adds even more living space with a fourth bedroom, large family room, recreation area, full bathroom, and ample storage. Outside, this home offers both a double front attached garage and a single detached garage with paved alley access—ideal for extra parking, storage, or workshop use. ?? Location Highlights: Situated on a quiet street, just steps from the ridge with breathtaking views, a short walk to Fish Creek Park, and close to shopping, schools, parks, groceries, and quick access to Stoney Trail & Macleod Trail. ? With pride of ownership throughout, this move-in ready home truly has it all. Don’t miss your chance—book your private showing today!
| COMMUNITY | Chaparral |
| PROPERTY TYPE | Detached |
| BUILDING TYPE | House |
| STYLE | 2 Storey |
| YEAR BUILT | 2005 |
| SQUARE FOOTAGE | 1,959 |
| BEDROOMS | 4 |
| BATHROOMS | 4.00 |
| BASEMENT | Full |
| AMENITIES | |
| APPLIANCES | Dishwasher, Dryer, Garage Control(s), Microwave, Refrigerator, Stove(s), Washer, Window Coverings |
| COOLING | None |
| FIREPLACE | Gas |
| FLOORING | Carpet, Ceramic Tile, Hardwood |
| HEATING | Fireplace(s), Forced Air |
| LAUNDRY | Upper Level |
| LOT FEATURES | Back Lane, Back Yard, Corner Lot, Dog Run Fenced In, Front Yard, Irregular Lot, Landscaped, Lawn, Street Lighting |
| PARKING | Double Garage Attached, Single Garage Detached |
| RESTRICTIONS | None Known |
| ROOF | Asphalt Shingle |
| TITLE | Fee Simple |
| BROKER | CIR Realty |
| ROOMS | DIMENSIONS (m) | LEVEL |
|---|---|---|
| Game Room | 13`5" x 23`8" | Basement |
| Bedroom | 11`5" x 9`3" | Basement |
| 4pc Bathroom | 7`4" x 4`10" | Basement |
| Furnace/Utility Room | 8`8" x 11`6" | Basement |
| Living Room | 14`0" x 14`1" | Main |
| Dining Room | 11`2" x 10`11" | Main |
| Kitchen | 13`6" x 9`11" | Main |
| Pantry | 3`8" x 4`2" | Main |
| Mud Room | 5`1" x 5`5" | Main |
| 2pc Bathroom | 5`1" x 4`3" | Main |
| Entrance | 5`0" x 9`0" | Main |
| Dining Room | 9`6" x 8`8" | Main |
| 4pc Ensuite bath | 9`1" x 10`8" | Second |
| Bedroom - Primary | 12`0" x 14`7" | Second |
| Bedroom | 15`3" x 10`0" | Second |
| Bedroom | 10`4" x 18`5" | Second |
| 4pc Ensuite bath | 11`7" x 9`11" | Second |
| Walk-In Closet | 4`7" x 3`11" | Second |
| Walk-In Closet | 4`7" x 4`0" | Second |
| Laundry | 8`0" x 4`10" | Second |
| Den | 6`3" x 8`0" | Second |

