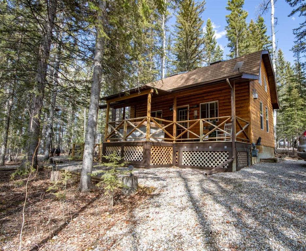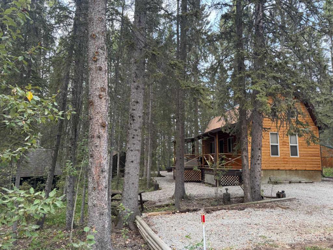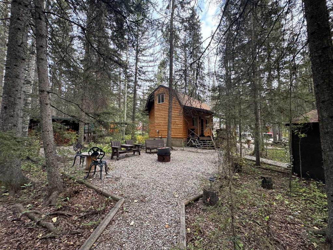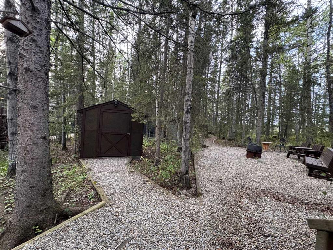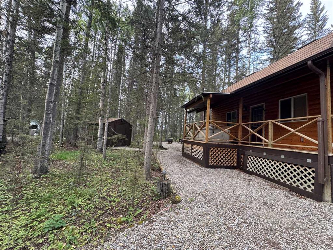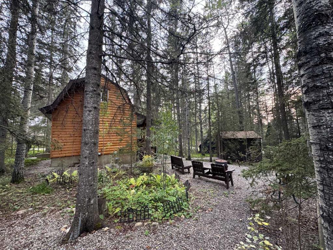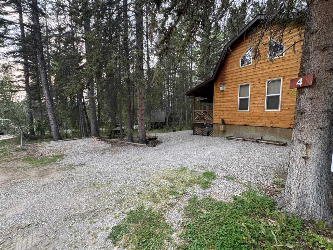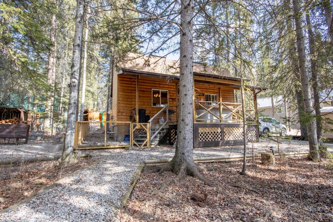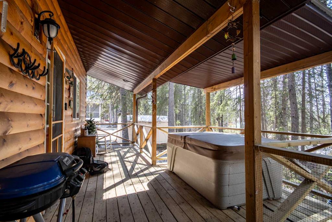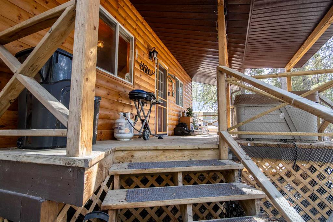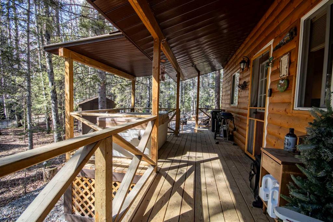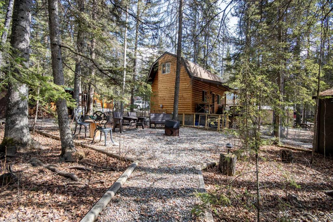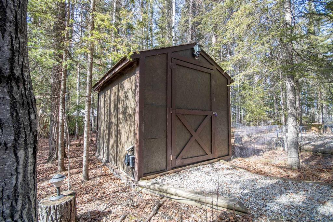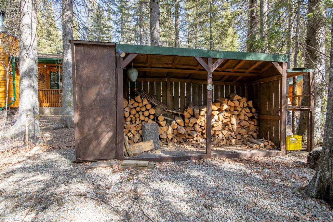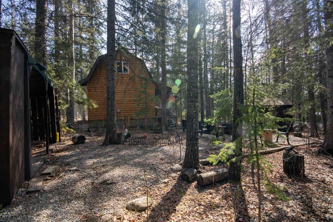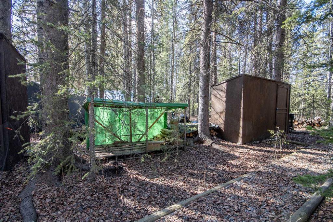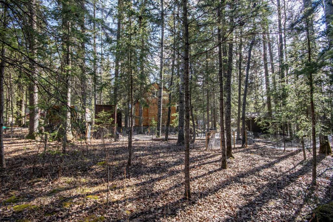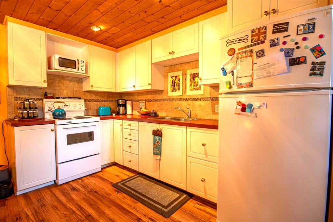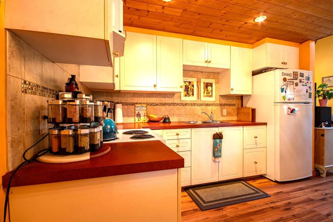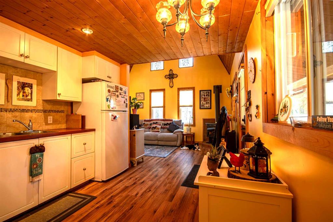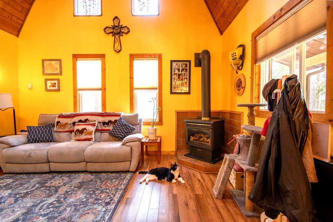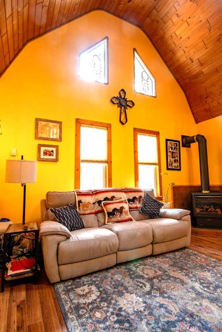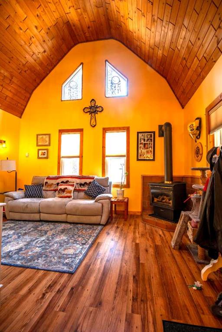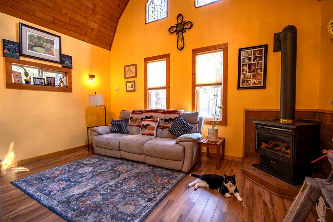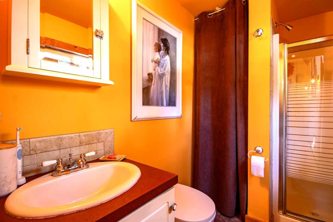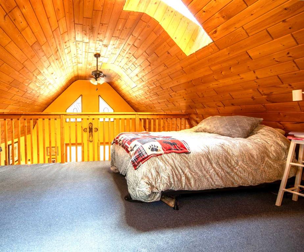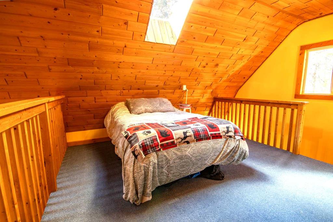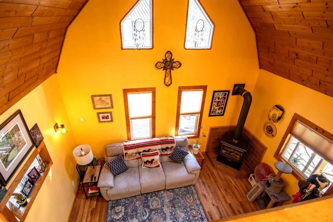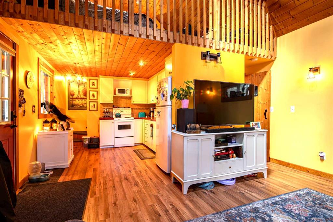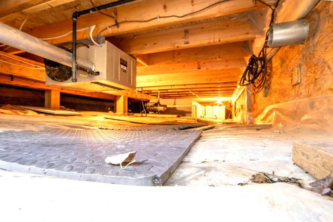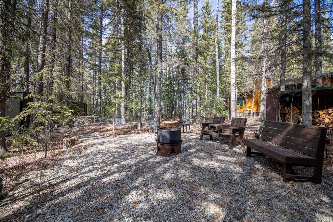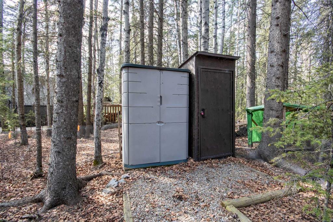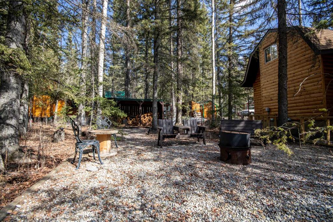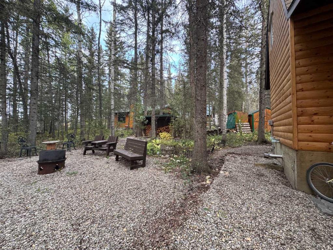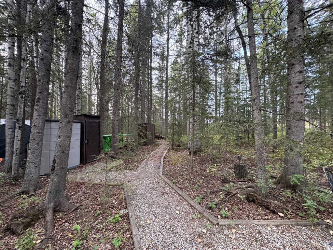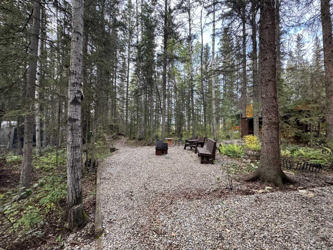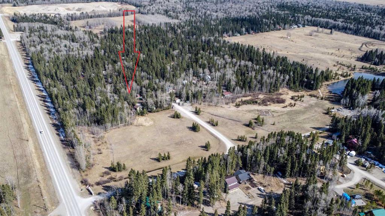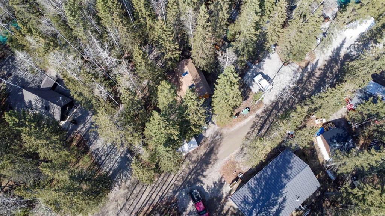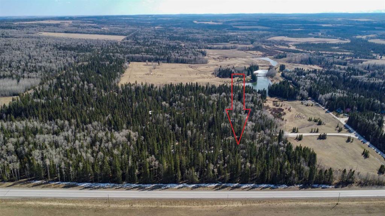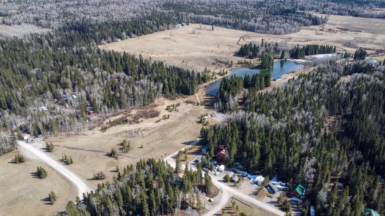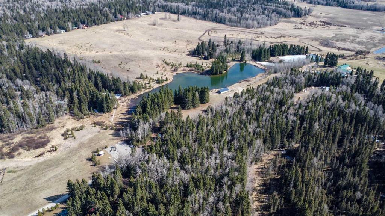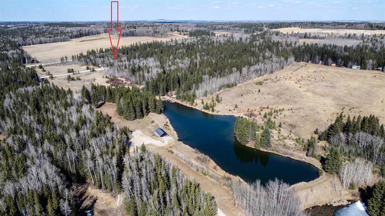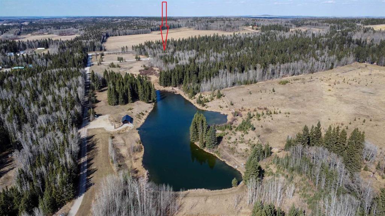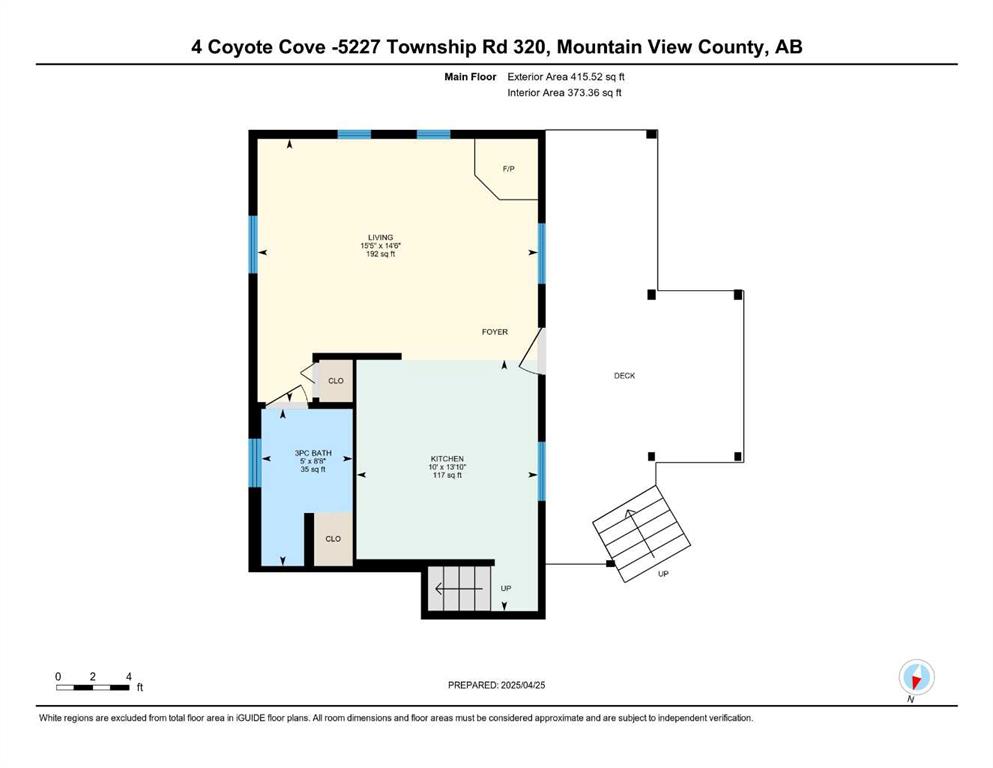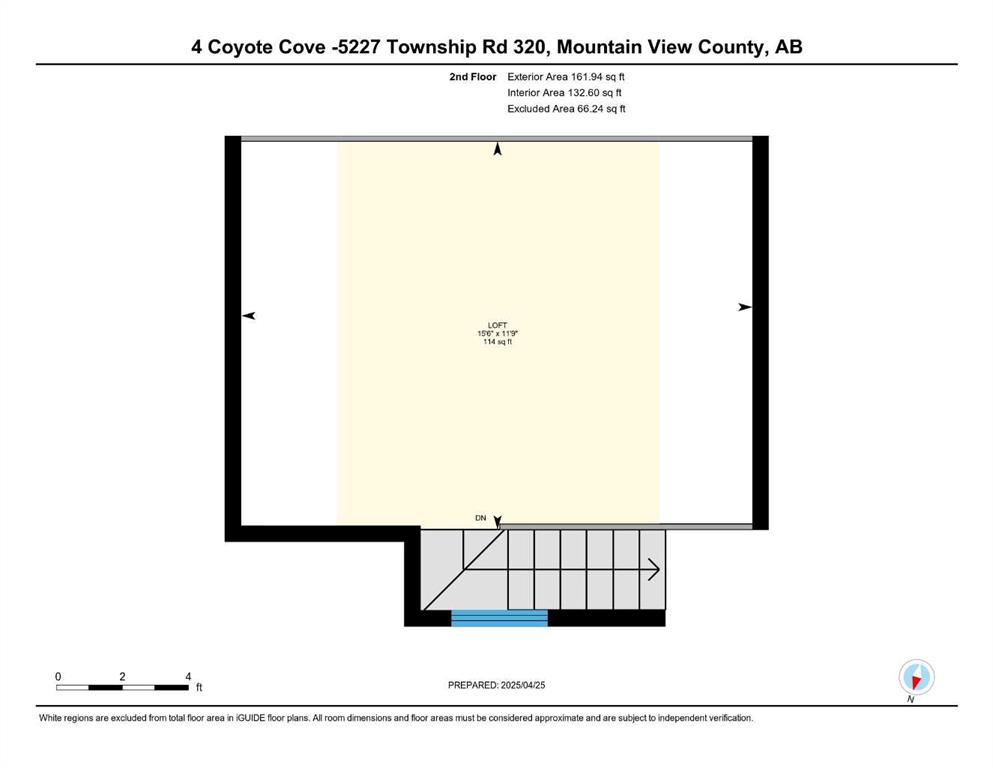4, 5227 Township Road 320
Rural Mountain View County T0M 1X0
MLS® Number: A2254374
$ 290,000
1
BEDROOMS
1 + 0
BATHROOMS
577
SQUARE FEET
2000
YEAR BUILT
Welcome to Bergen Springs Estates! This charming 1½-storey, 577 sq ft four-season cabin offers rustic character and modern comfort just 15 minutes south of Sundre and about an hour from Calgary or Red Deer. Built in 2000, the cabin features an open-concept main floor with a cozy gas stove fireplace and a loft bedroom above. Enjoy the outdoors on the large covered porch, gather around the firepit, and appreciate the private, low-maintenance yard. The naturally treed lot has no neighbours behind and includes multiple sheds (one powered), parking for up to four vehicles, and space for an RV. Services include a cistern in the heated crawl space, septic tank, and seasonal community water—ideal for weekend getaways or year-round living. Bergen Springs is a pet-friendly, well-managed community with an off-leash area, trails, a community garden, and a scenic pond for fishing, paddling, skating, and year-round enjoyment. Low condo fees of $610/year cover garbage, snow removal, and common-area maintenance. A cozy retreat or full-time home—this cabin is ready to welcome you!
| COMMUNITY | Bergen Springs |
| PROPERTY TYPE | Recreational |
| BUILDING TYPE | Cabin |
| STYLE | 1 and Half Storey |
| YEAR BUILT | 2000 |
| SQUARE FOOTAGE | 577 |
| BEDROOMS | 1 |
| BATHROOMS | 1.00 |
| BASEMENT | Crawl Space, None |
| AMENITIES | |
| APPLIANCES | Electric Stove, Refrigerator |
| COOLING | None |
| FIREPLACE | Gas, Living Room |
| FLOORING | Carpet, Laminate |
| HEATING | Fireplace(s), Forced Air, Natural Gas |
| LAUNDRY | None |
| LOT FEATURES | Backs on to Park/Green Space, Close to Clubhouse, Low Maintenance Landscape, No Neighbours Behind, Wooded |
| PARKING | Parking Pad |
| RESTRICTIONS | Building Design Size, Building Restriction, Easement Registered On Title, Pets Allowed, Short Term Rentals Not Allowed, Utility Right Of Way |
| ROOF | Asphalt Shingle |
| TITLE | Fee Simple |
| BROKER | Coldwell Banker Lifestyle |
| ROOMS | DIMENSIONS (m) | LEVEL |
|---|---|---|
| Kitchen | 10`0" x 13`10" | Main |
| Living Room | 15`5" x 14`6" | Main |
| 3pc Bathroom | 5`0" x 8`8" | Main |
| Bedroom | 15`6" x 14`6" | Second |

