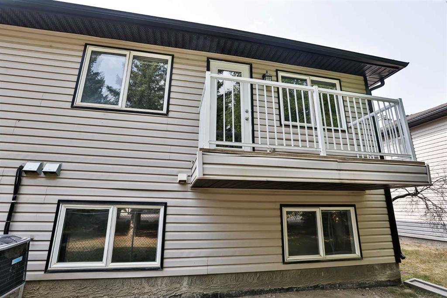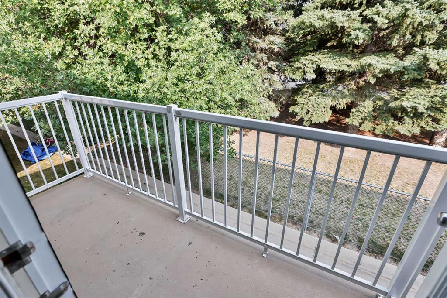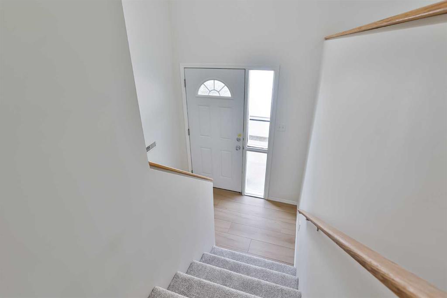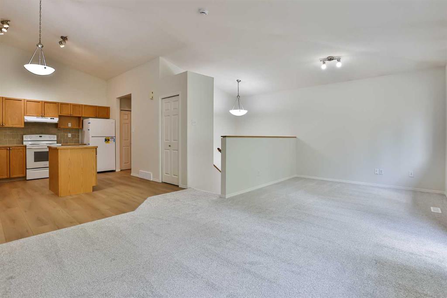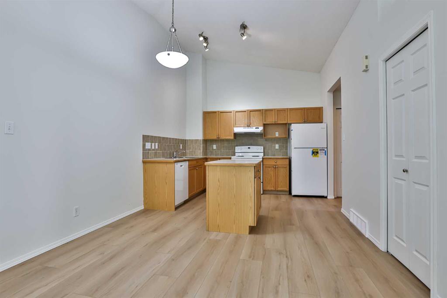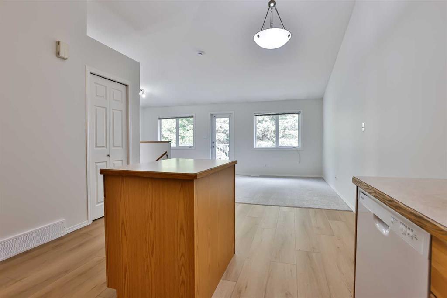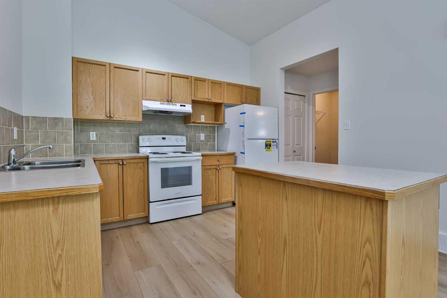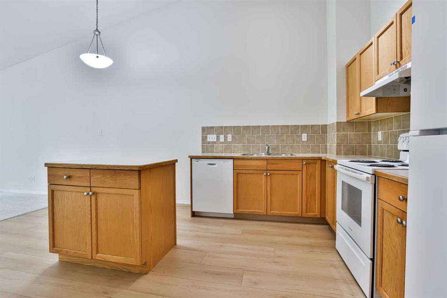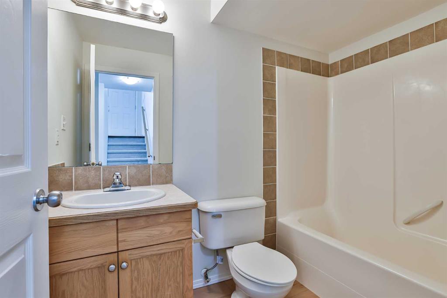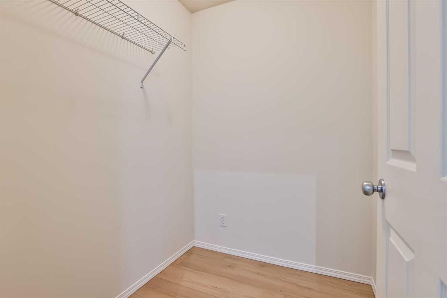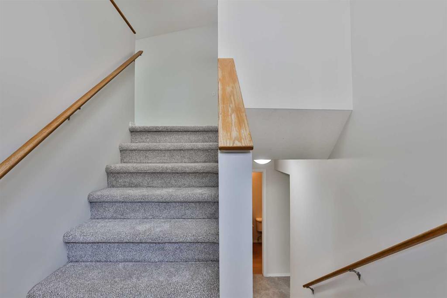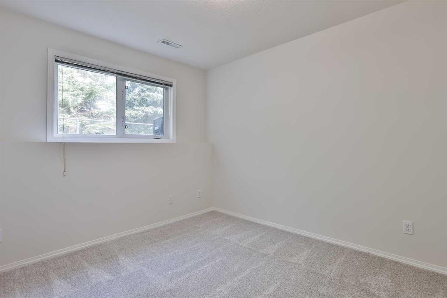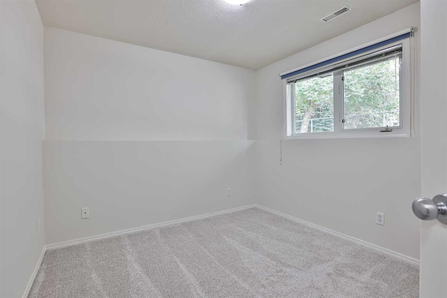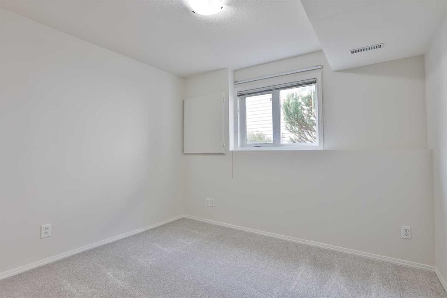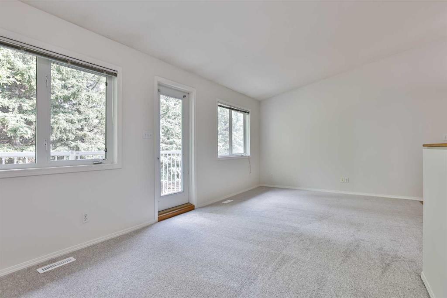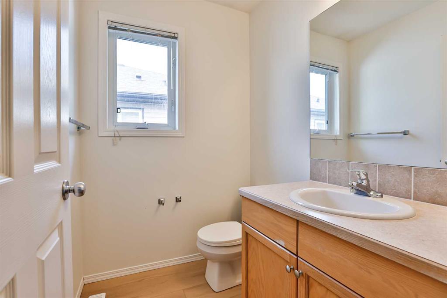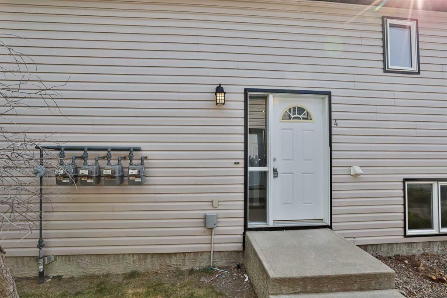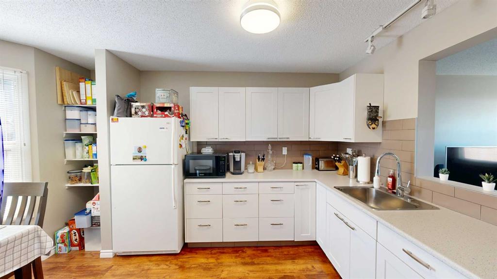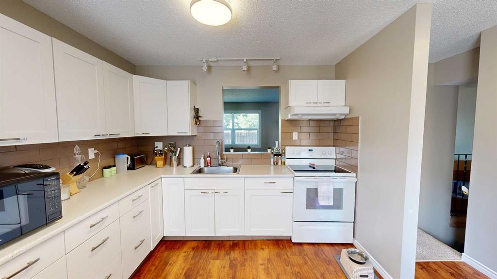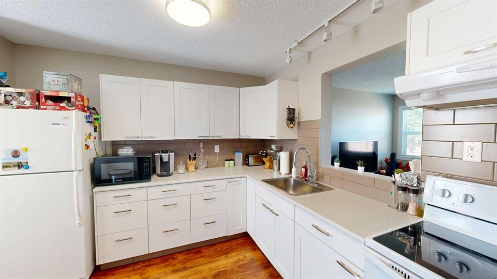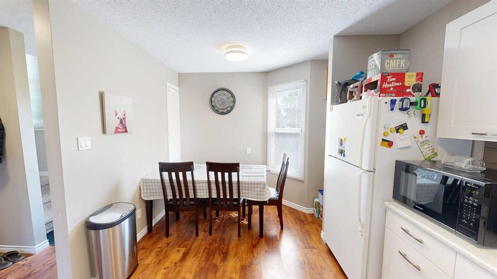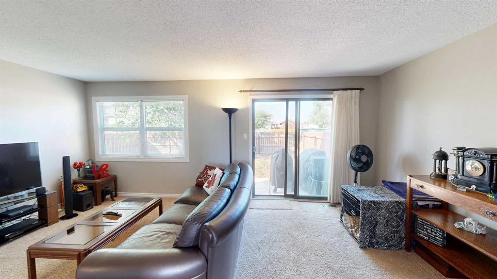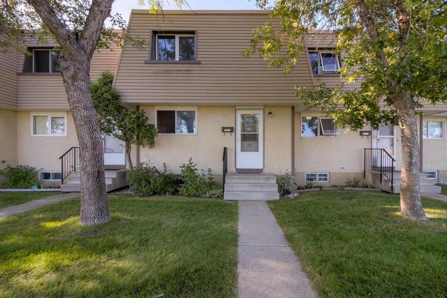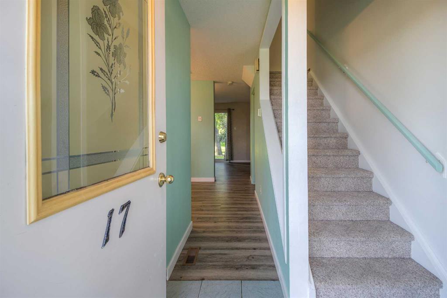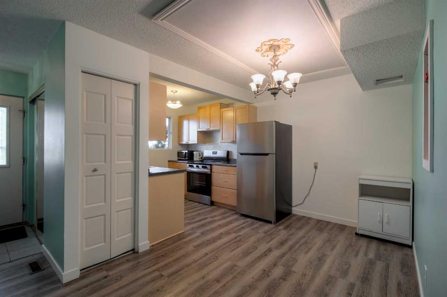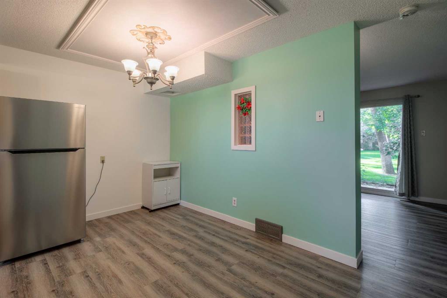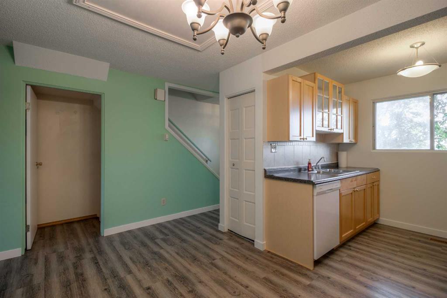4, 545 9 Avenue N
Lethbridge T1H 6S9
MLS® Number: A2257841
$ 259,900
3
BEDROOMS
1 + 1
BATHROOMS
638
SQUARE FEET
2002
YEAR BUILT
This 3-bedroom, 1.5-bathroom condo is move-in ready with recent upgrades and a great location. Offering easy access to highways, walking distance to bus stops, and close to walking paths in the coulees, it’s convenient and well-situated. The sellers have invested $20,000 in renovations, and the home includes newer appliances, plus a serviced and inspected furnace and hot water tank. Central air conditioning keeps you comfortable on those hot summer days. The main floor features a living room, dining area, kitchen, storage, and half bathroom, along with a balcony overlooking greenspace and trees — offering a private, secluded feel with no neighbours behind. The lower level includes three bedrooms, a full 4-piece bathroom, and laundry facilities. Enjoy the condo lifestyle with maintenance-free exterior living, giving you more time to relax and less time on upkeep. With thoughtful renovations, practical features, and a functional layout, this property is ready for you to move in and enjoy.
| COMMUNITY | Staffordville |
| PROPERTY TYPE | Row/Townhouse |
| BUILDING TYPE | Four Plex |
| STYLE | Bi-Level |
| YEAR BUILT | 2002 |
| SQUARE FOOTAGE | 638 |
| BEDROOMS | 3 |
| BATHROOMS | 2.00 |
| BASEMENT | Finished, Full |
| AMENITIES | |
| APPLIANCES | Dishwasher, Refrigerator, Stove(s), Washer/Dryer, Window Coverings |
| COOLING | Central Air |
| FIREPLACE | N/A |
| FLOORING | Carpet, Linoleum |
| HEATING | Forced Air |
| LAUNDRY | In Basement |
| LOT FEATURES | No Neighbours Behind |
| PARKING | Off Street, Parking Pad |
| RESTRICTIONS | Pet Restrictions or Board approval Required |
| ROOF | Asphalt Shingle |
| TITLE | Fee Simple |
| BROKER | RE/MAX REAL ESTATE - LETHBRIDGE |
| ROOMS | DIMENSIONS (m) | LEVEL |
|---|---|---|
| 4pc Bathroom | 0`0" x 0`0" | Basement |
| Bedroom - Primary | 11`3" x 10`6" | Basement |
| Bedroom | 9`3" x 10`0" | Basement |
| Bedroom | 11`0" x 9`3" | Basement |
| 2pc Bathroom | 0`0" x 0`0" | Main |
| Living/Dining Room Combination | 11`5" x 5`8" | Main |
| Kitchen | 11`5" x 10`9" | Main |
| Living Room | 21`1" x 13`4" | Main |
| Storage | 5`10" x 5`2" | Main |

