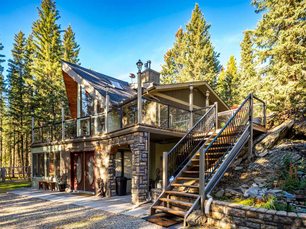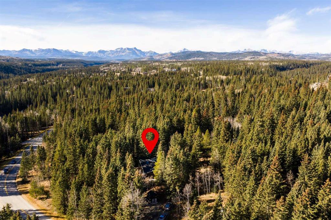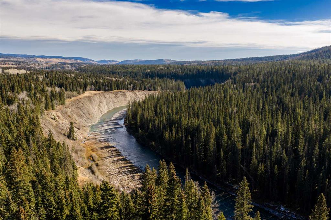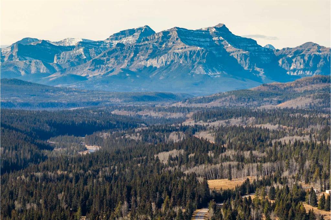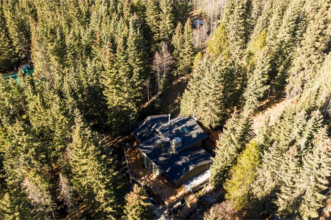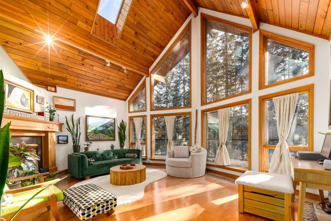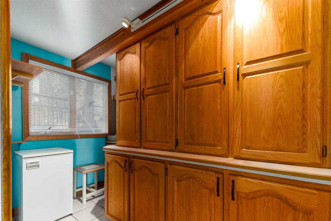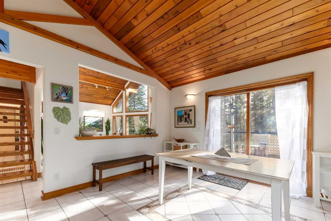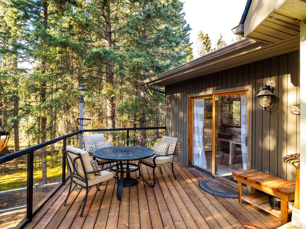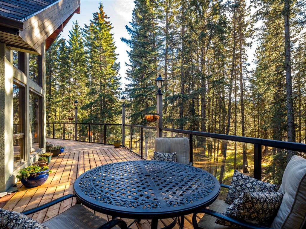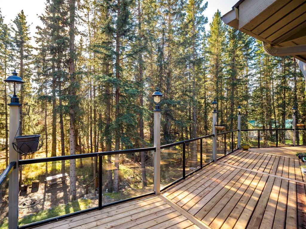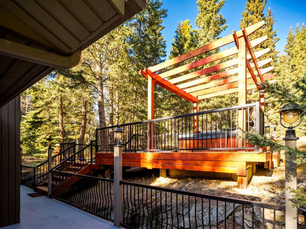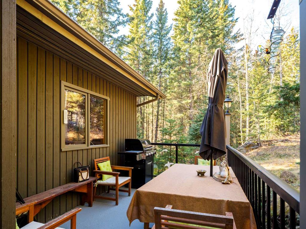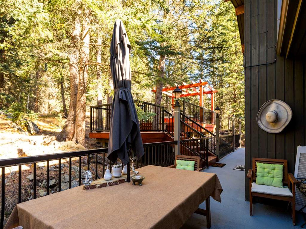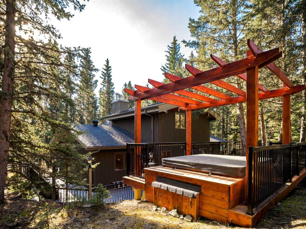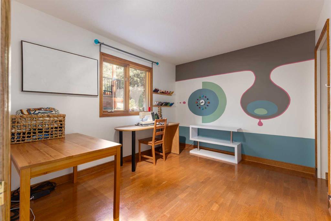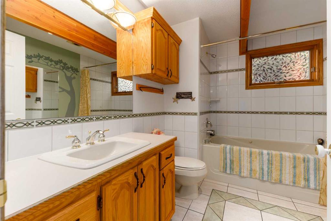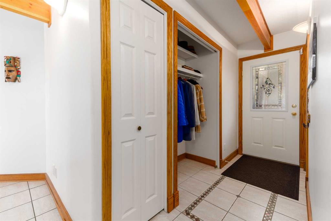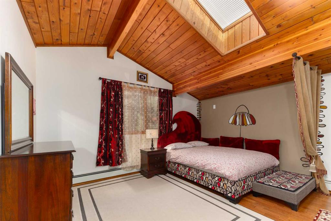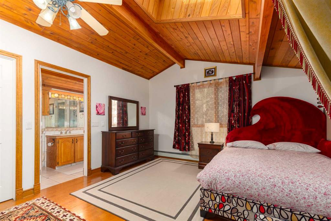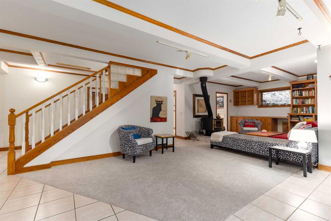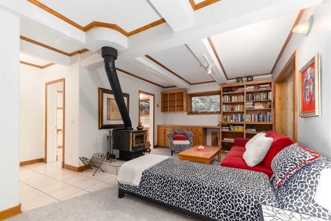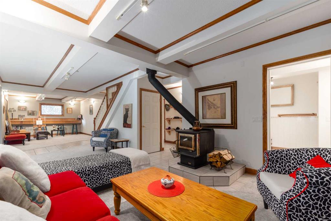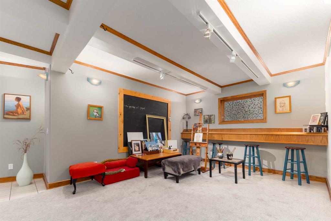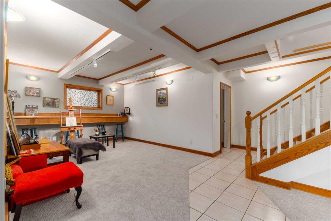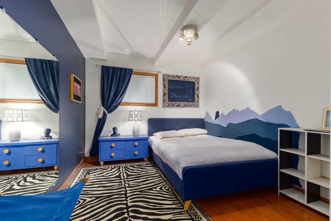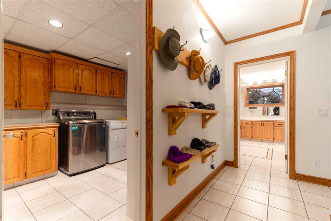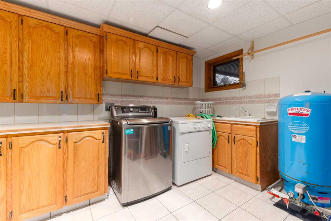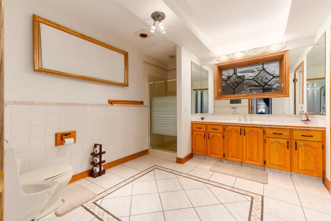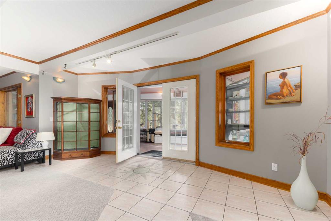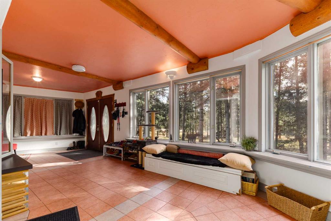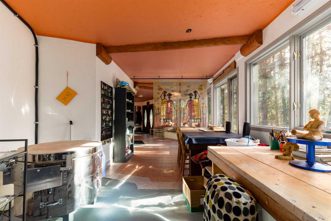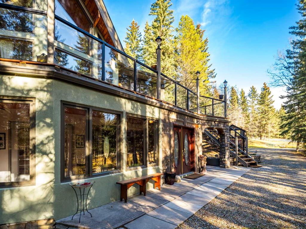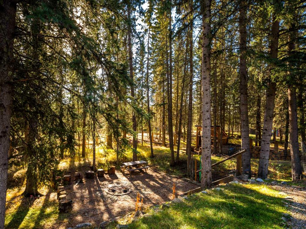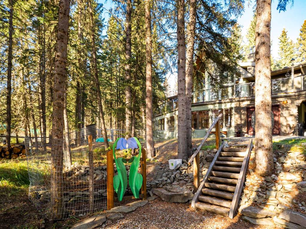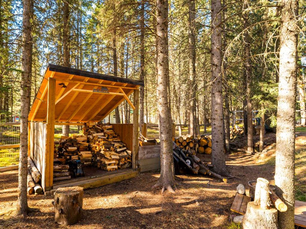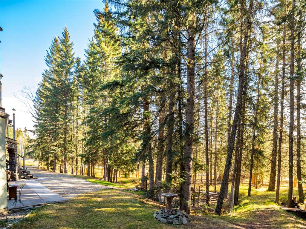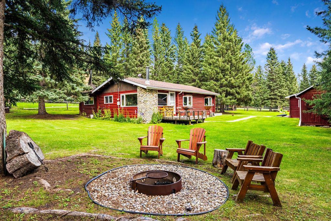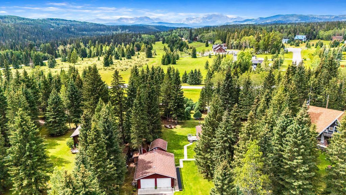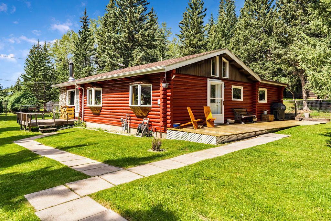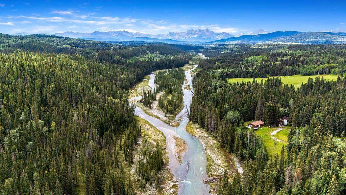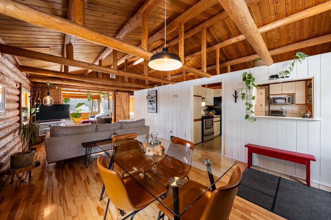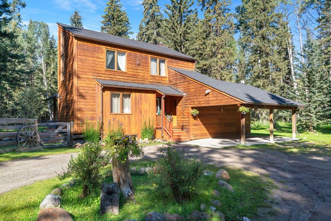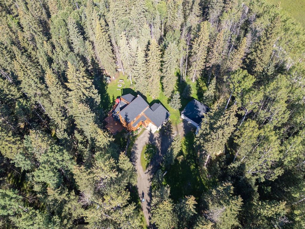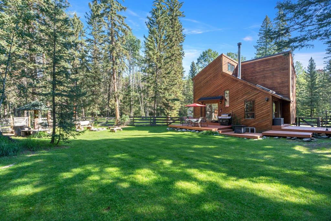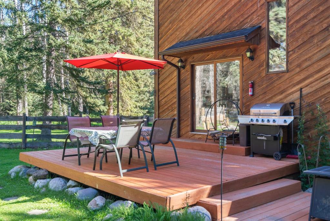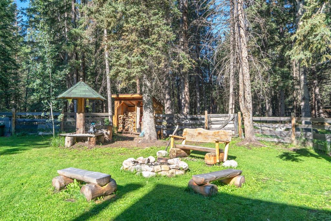4 Forestry Trail
Waiparous T4C 1B7
MLS® Number: A2267327
$ 885,000
4
BEDROOMS
3 + 0
BATHROOMS
1,653
SQUARE FEET
1998
YEAR BUILT
Welcome to 4 Forestry Trail in Waiparous Village — an enchanting home surrounded by trees. With over 3400 sq. ft. of total living space, this 4-bedroom, 3-bath home is full of character and light. Unlike many newer builds that feel the same, this home is anything but ordinary — whimsical, inspiring, and full of character and charm. Whether you’re an artist, nature lover, or dreamer at heart, this is a place where creativity and calm come naturally.The soaring vaulted ceilings on the main level are tall enough for the grandest Christmas tree, while expansive windows and open studio areas make this an artist’s dream. Step outside to the huge wrap-around deck and take in the serene forest views, complete with a recessed fire pit, tranquil water feature, greenhouse, wood shed, and even berry bushes. The main level features an open kitchen, walk-in pantry, large dining area, gas fireplace in the living room, 2 bedrooms, full bath, and 2 access points to the outdoors. The upstairs loft makes a perfect primary bedroom with 3 piece ensuite. The lower walk-out level features an additional bedroom, large bathroom, and 2 designated living areas and a wood stove. A unique feature is the large 4 season sunroom/foyer that makes a perfect art studio or hobby area. This room has in-floor heating, which runs through the lower and main levels, and is surrounded by windows overlooking the beautiful trees. The home is meticulously cared for with numerous updates: new roof (2020), IBC boiler (2023), UV filtration (2022), reverse osmosis, sink & dishwasher (2024), central vac (2025), new carpet (2025) and a new wooden deck (2025). Enjoy walking access to the Ghost River, fishing, and endless trail systems — all while living harmoniously among wildlife. Just 30 minutes to Cochrane, 15 to Ghost Lake, and 40 to the mountains. A truly whimsical, inspiring home that stands apart from the rest.
| COMMUNITY | |
| PROPERTY TYPE | Detached |
| BUILDING TYPE | House |
| STYLE | 1 and Half Storey, Acreage with Residence |
| YEAR BUILT | 1998 |
| SQUARE FOOTAGE | 1,653 |
| BEDROOMS | 4 |
| BATHROOMS | 3.00 |
| BASEMENT | Full |
| AMENITIES | |
| APPLIANCES | Built-In Oven, Dishwasher, Dryer, Gas Cooktop, Microwave, Washer, Window Coverings, Wine Refrigerator |
| COOLING | None |
| FIREPLACE | Gas, Wood Burning |
| FLOORING | Carpet, Ceramic Tile, Hardwood |
| HEATING | Baseboard, In Floor, Natural Gas |
| LAUNDRY | Lower Level |
| LOT FEATURES | Reverse Pie Shaped Lot, See Remarks |
| PARKING | Gated, Parking Pad |
| RESTRICTIONS | See Remarks |
| ROOF | Asphalt Shingle |
| TITLE | Fee Simple |
| BROKER | Royal LePage Benchmark |
| ROOMS | DIMENSIONS (m) | LEVEL |
|---|---|---|
| 4pc Bathroom | 9`11" x 11`4" | Lower |
| Bedroom | 9`11" x 13`3" | Lower |
| Foyer | 5`3" x 18`8" | Lower |
| Laundry | 8`9" x 11`9" | Lower |
| Living Room | 12`3" x 30`8" | Lower |
| Office | 12`3" x 14`1" | Lower |
| Sunroom/Solarium | 16`0" x 43`11" | Lower |
| Furnace/Utility Room | 8`9" x 6`11" | Lower |
| 4pc Bathroom | 9`10" x 7`4" | Main |
| Bedroom | 9`8" x 11`6" | Main |
| Family Room | 16`3" x 19`0" | Main |
| Kitchen | 23`0" x 13`7" | Main |
| Bedroom | 13`1" x 11`6" | Main |
| Pantry | 9`11" x 7`4" | Main |
| 3pc Bathroom | 9`9" x 5`1" | Second |
| Bedroom - Primary | 16`11" x 13`8" | Second |

