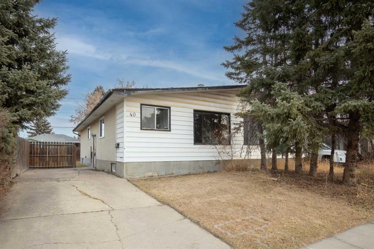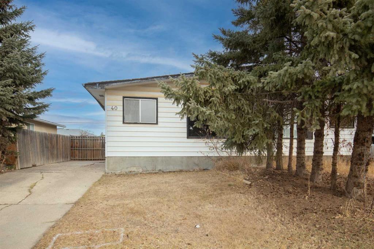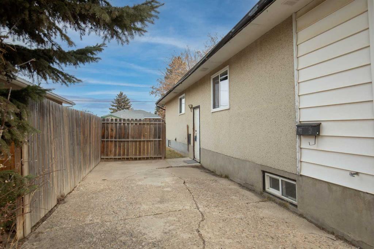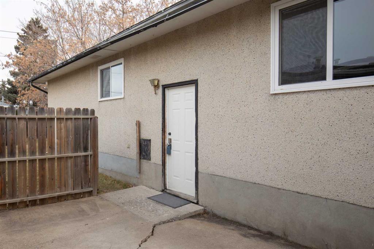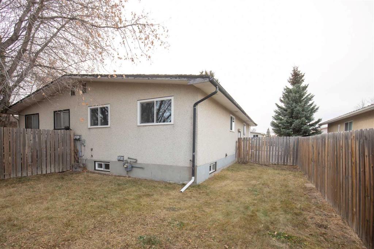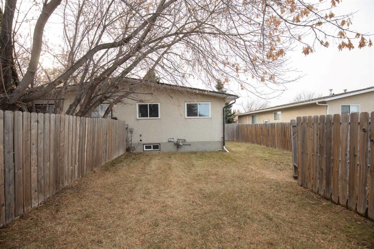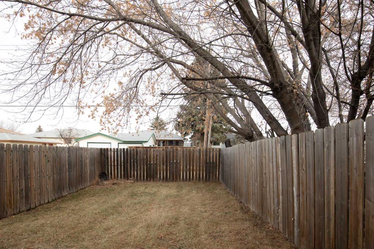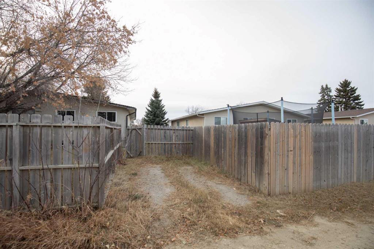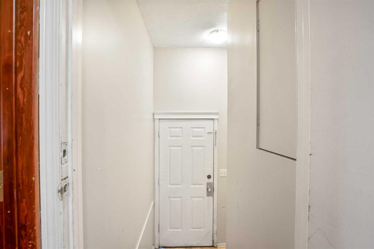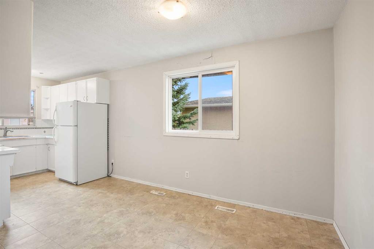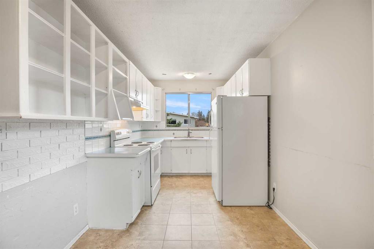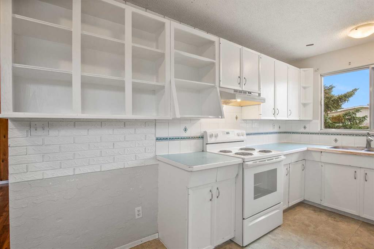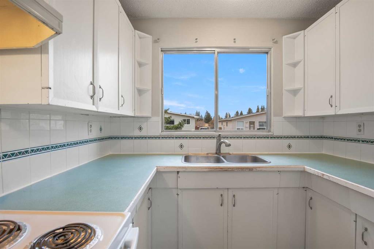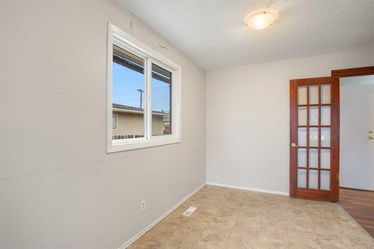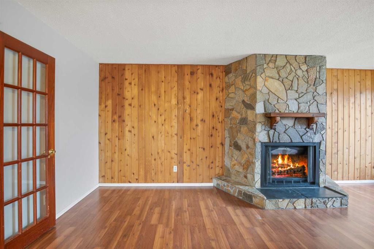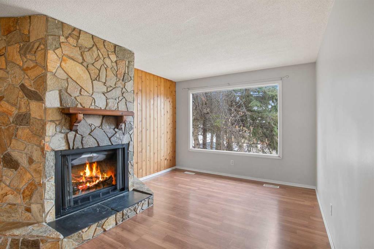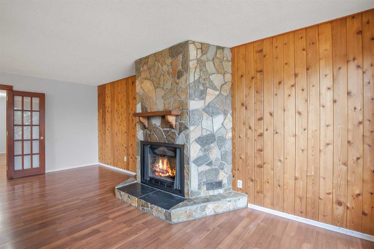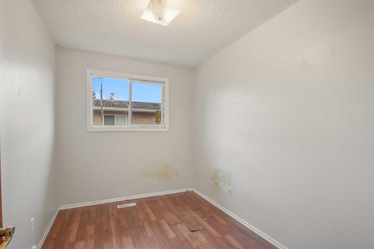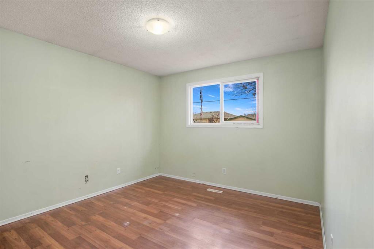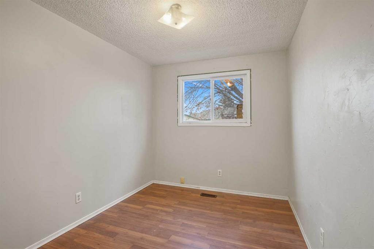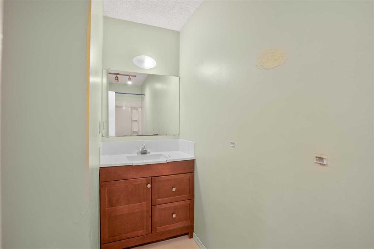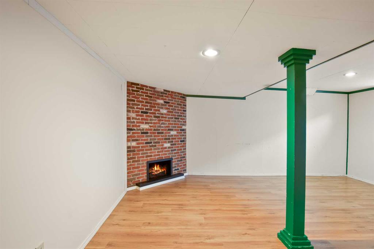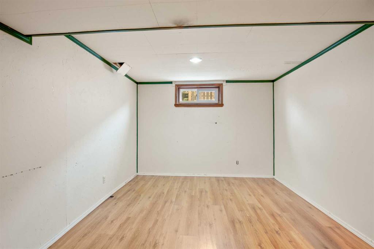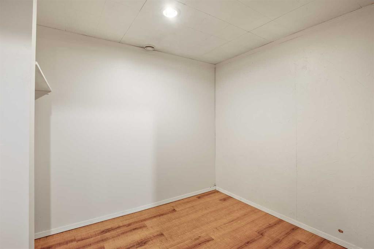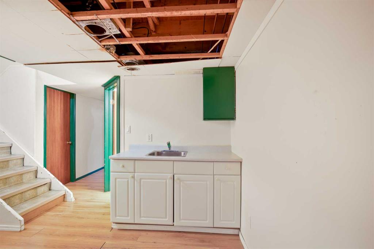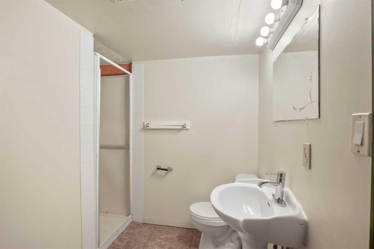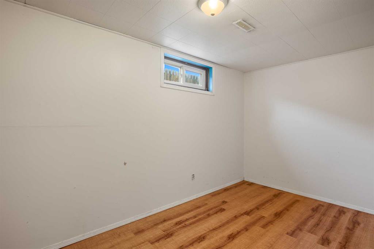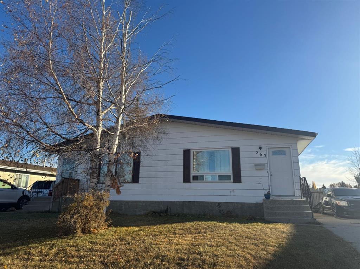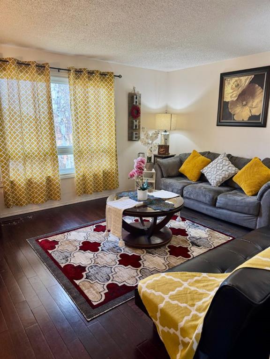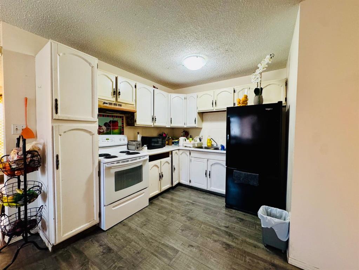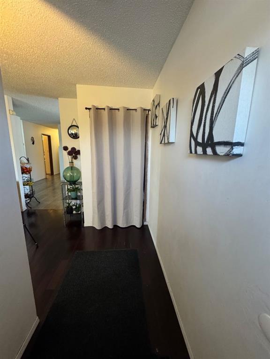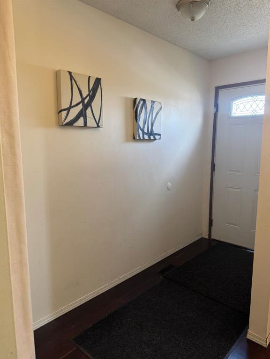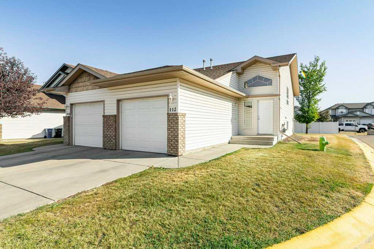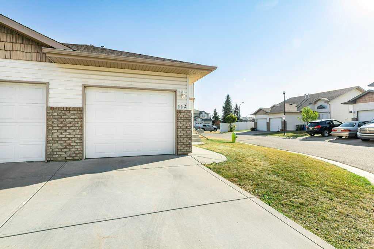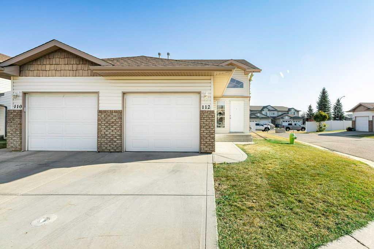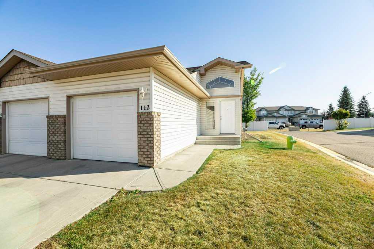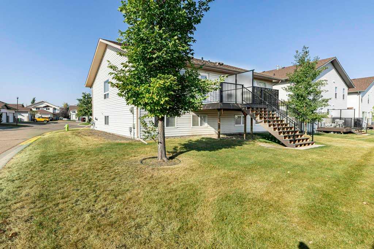40 Wells Street
Red Deer T4N 5Y3
MLS® Number: A2268634
$ 239,900
4
BEDROOMS
2 + 0
BATHROOMS
1,023
SQUARE FEET
1969
YEAR BUILT
Looking for your next rental or flip? Welcome to Westpark an extremely sought after neighborhood for any investment. Walking distance to Red Deer Polytech, multiple schools and parks and easy access to downtown and the highway makes Westpark one of the lowest vacancy neighborhoods in Red Deer. This solid half duplex has over 1000 sq ft of living space per floor. 4 bedrooms, 2 bathrooms, large fenced yard. Some newer windows, furnace was replaced in 2014. So if you are looking for an opportunity for an investment, don't let this one pass you by.
| COMMUNITY | West Park |
| PROPERTY TYPE | Semi Detached (Half Duplex) |
| BUILDING TYPE | Duplex |
| STYLE | Side by Side, Bi-Level |
| YEAR BUILT | 1969 |
| SQUARE FOOTAGE | 1,023 |
| BEDROOMS | 4 |
| BATHROOMS | 2.00 |
| BASEMENT | Partial |
| AMENITIES | |
| APPLIANCES | Dryer, Electric Range, Range Hood, Refrigerator, Washer |
| COOLING | None |
| FIREPLACE | Wood Burning |
| FLOORING | Laminate, Linoleum, Tile |
| HEATING | Forced Air |
| LAUNDRY | None |
| LOT FEATURES | Few Trees, Rectangular Lot |
| PARKING | Parking Pad |
| RESTRICTIONS | None Known |
| ROOF | Asphalt |
| TITLE | Fee Simple |
| BROKER | Realty Executives Alberta Elite |
| ROOMS | DIMENSIONS (m) | LEVEL |
|---|---|---|
| 3pc Bathroom | 7`0" x 7`4" | Basement |
| Other | 5`8" x 6`1" | Basement |
| Bedroom | 7`11" x 15`10" | Basement |
| Office | 9`8" x 8`7" | Basement |
| Game Room | 18`5" x 19`10" | Basement |
| Furnace/Utility Room | 10`5" x 16`2" | Basement |
| 4pc Bathroom | 4`10" x 12`2" | Main |
| Bedroom | 10`6" x 7`6" | Main |
| Bedroom | 8`2" x 13`9" | Main |
| Dining Room | 8`0" x 9`9" | Main |
| Kitchen | 8`0" x 10`9" | Main |
| Living Room | 11`9" x 20`6" | Main |
| Bedroom - Primary | 10`5" x 13`7" | Main |

