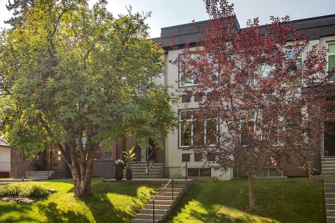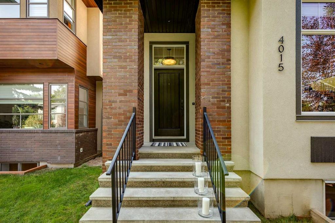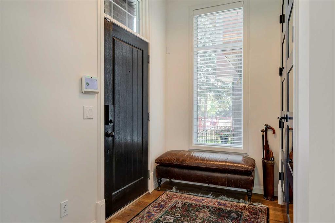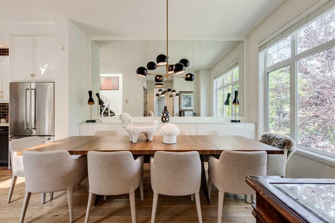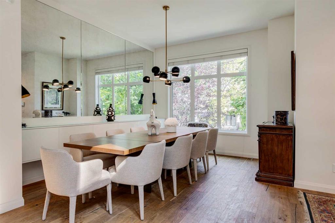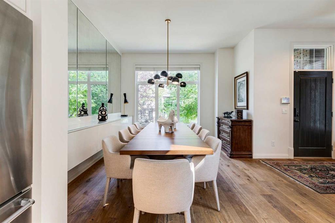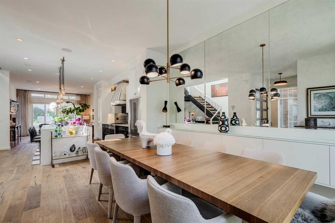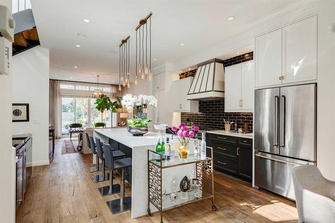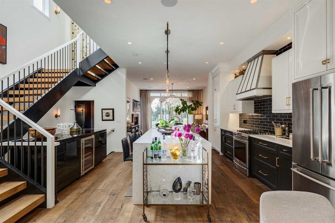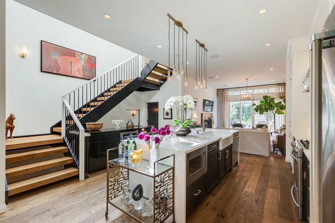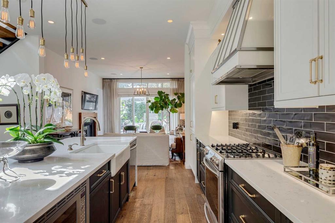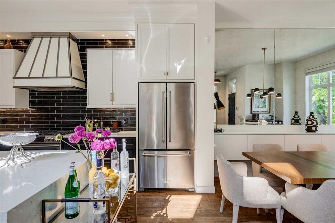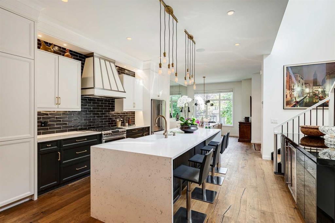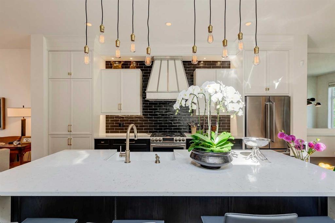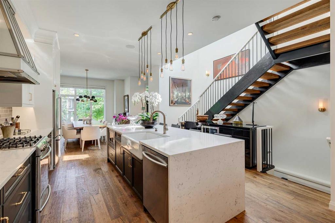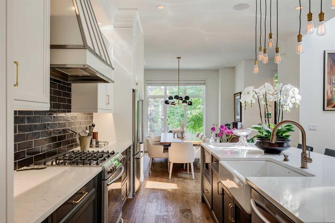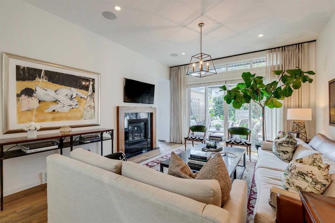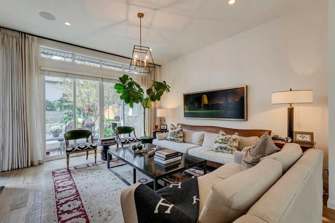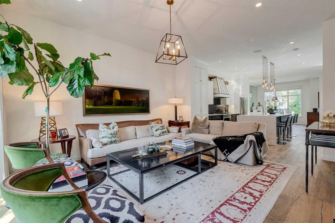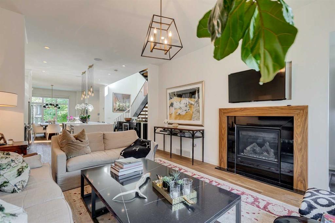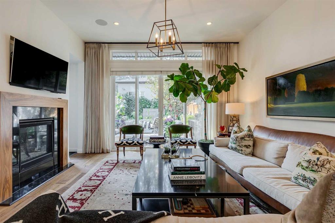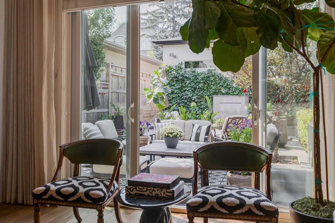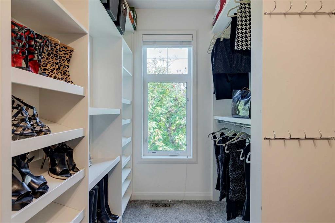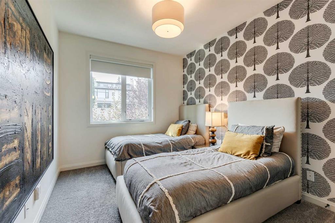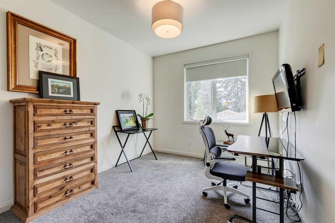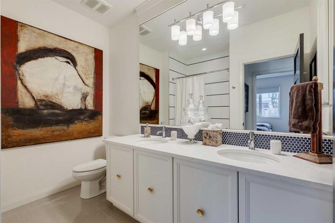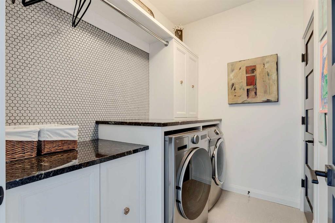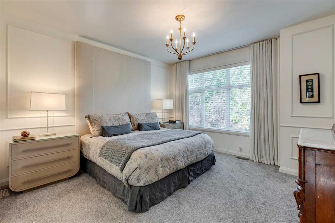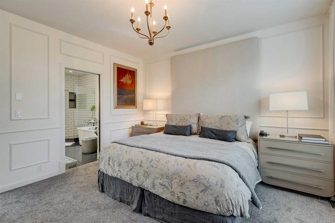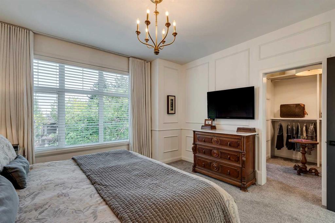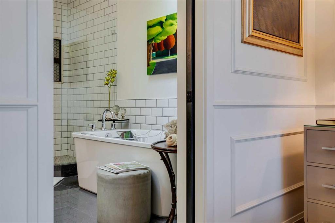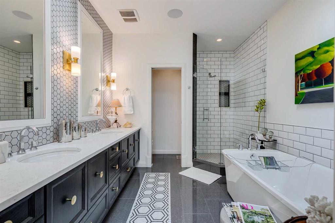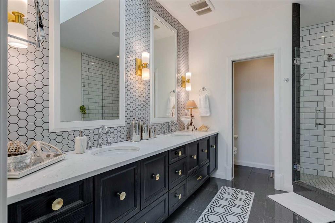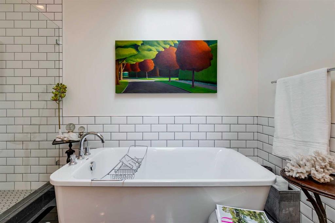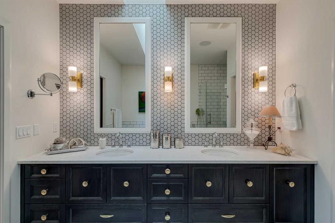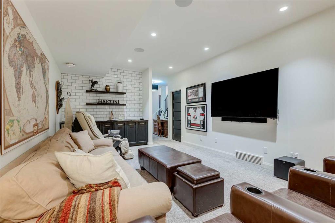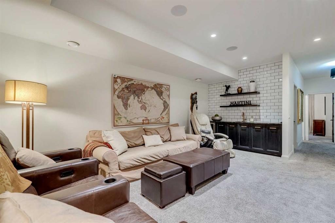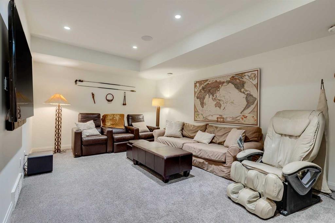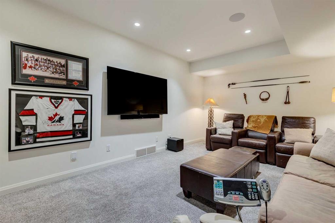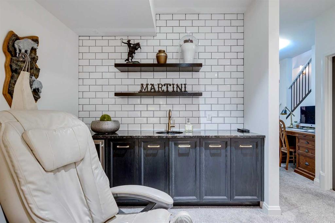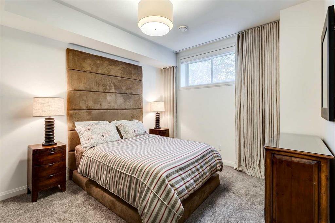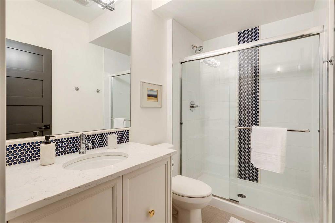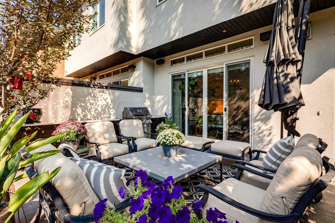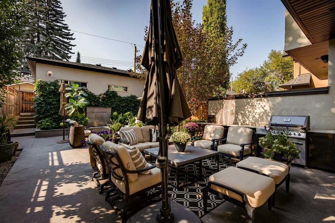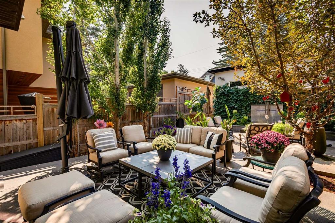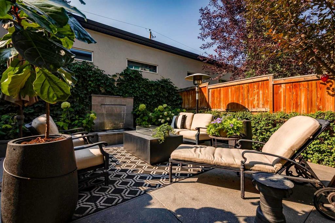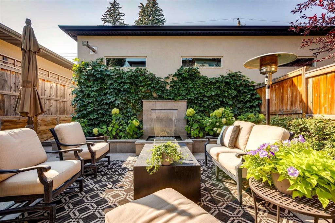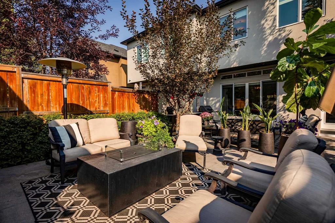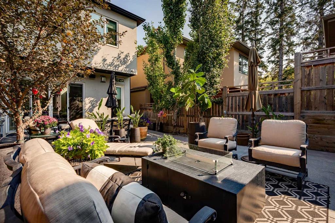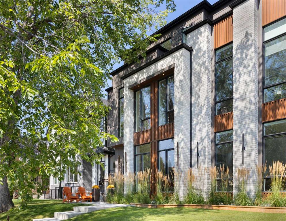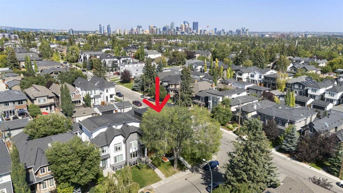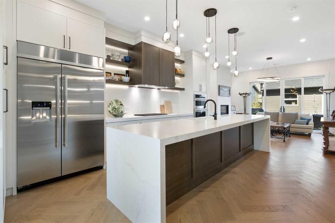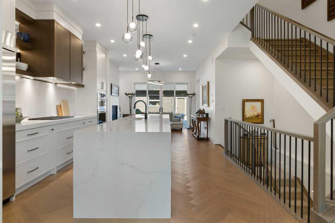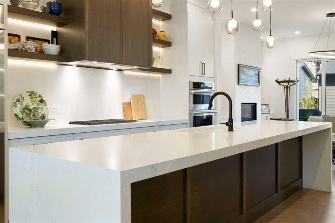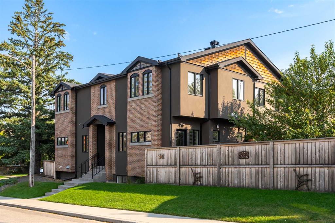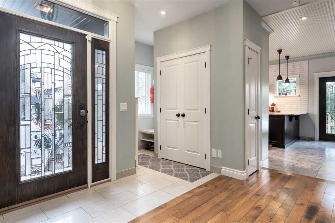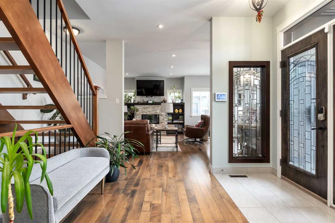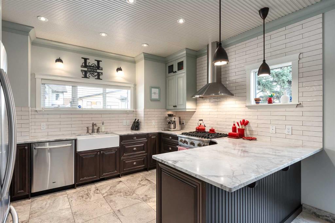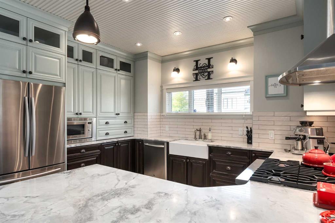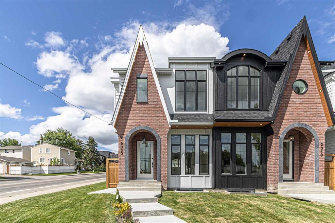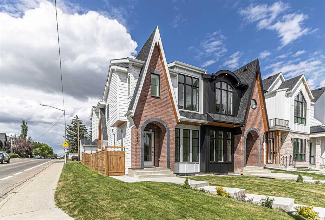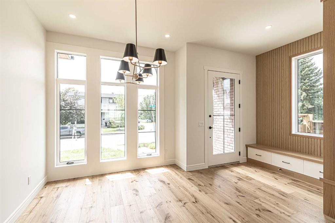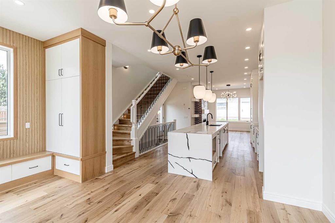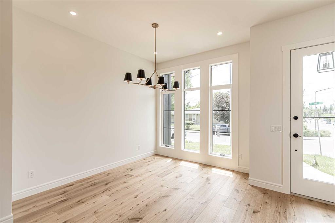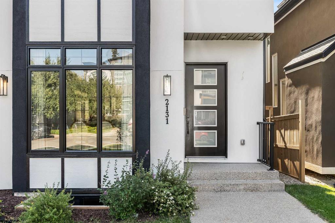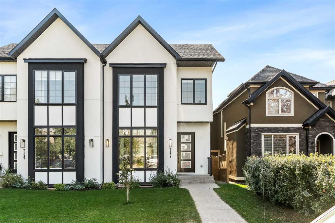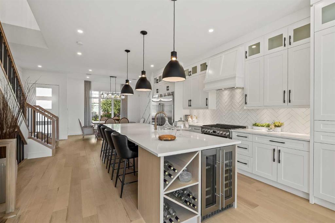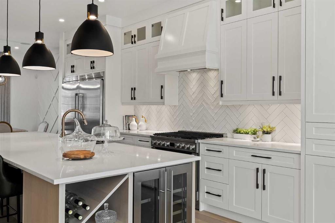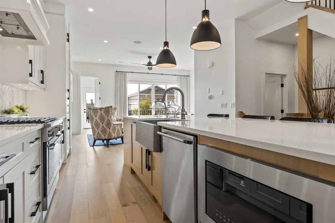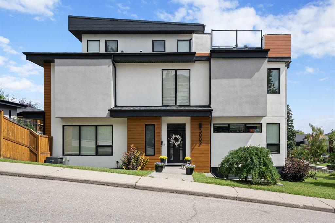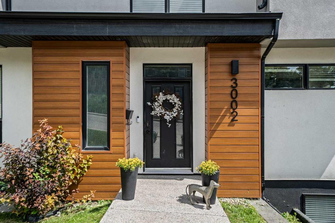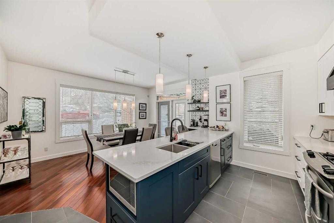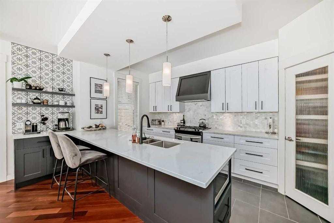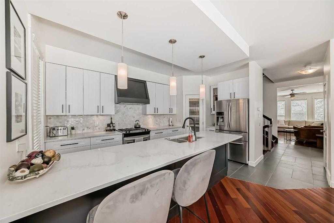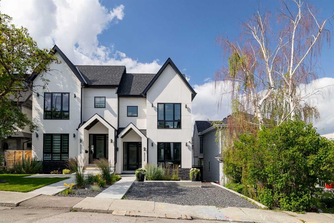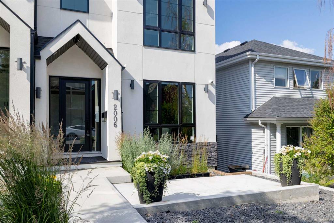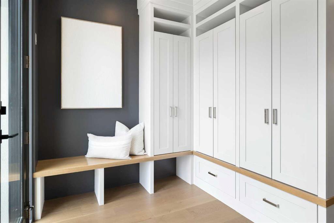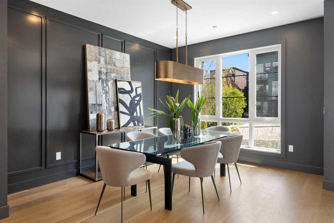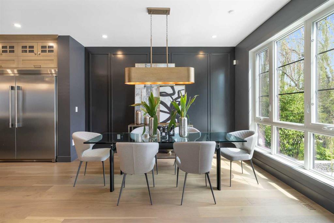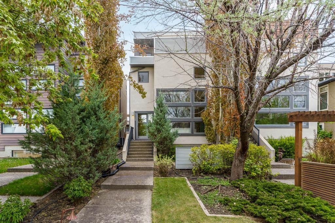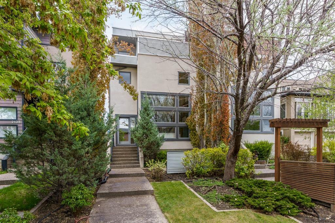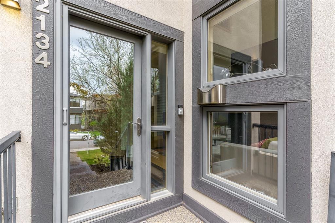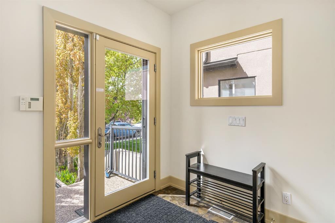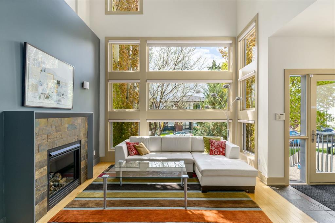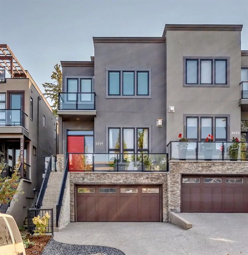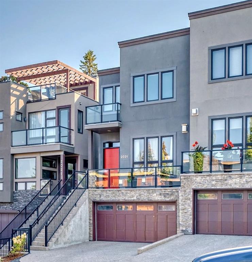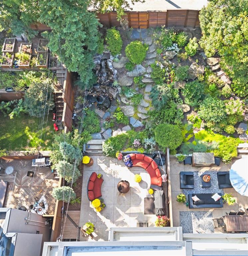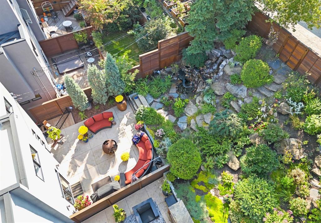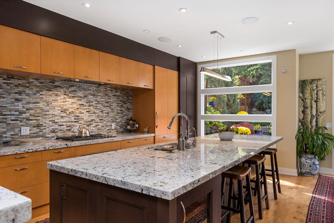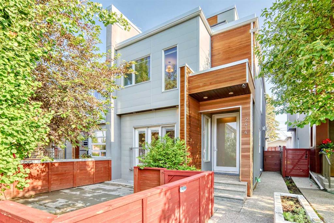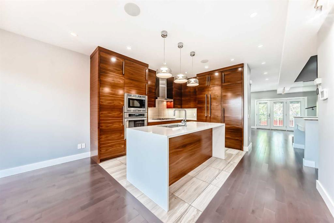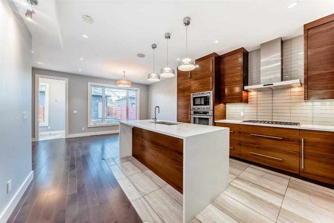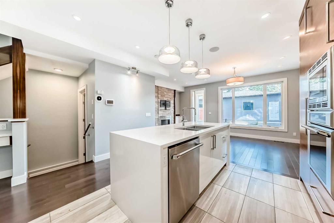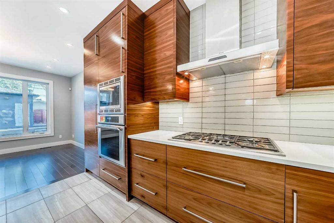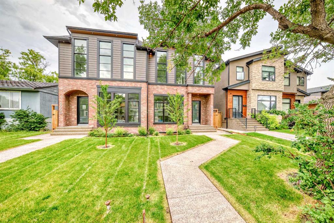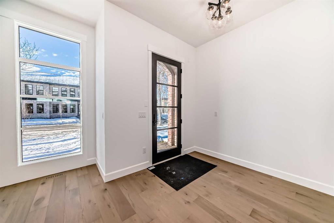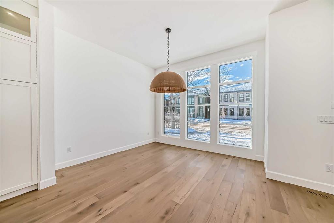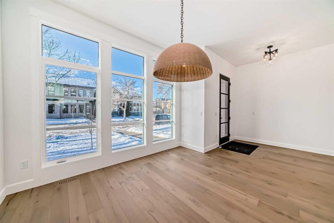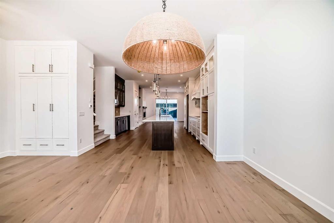4015 16A Street SW
Calgary T2T 4L1
MLS® Number: A2257179
$ 1,275,000
4
BEDROOMS
3 + 1
BATHROOMS
2016
YEAR BUILT
Nestled on a quiet, tree-lined street in highly desirable Altadore, this beautifully updated 3+1 bedroom residence offers over 2,800 sq ft of refined living space and showcases approximately $192K in thoughtful upgrades. The main level is defined by its soaring 10’ ceilings, gleaming hardwood floors, and abundant natural light. A spacious front dining room, enhanced with custom cabinetry and a stylish chandelier, seamlessly flows into the chef-inspired kitchen. Designed for both everyday living and entertaining, the kitchen boasts a striking waterfall island with eating bar, a blend of contrasting white and dark cabinetry, a custom built-in with wine fridge, and premium appliances including a counter-depth refrigerator. The inviting living room is anchored by a newly refreshed walnut and black marble fireplace, creating a stunning focal point. A well-appointed mudroom and elegant 2-piece powder room complete this level. An open-riser hardwood staircase leads to the bright second floor with skylight, where you’ll find three generous bedrooms, a 5-piece main bath, and a convenient laundry room with new washer and upgraded storage and space to hang clothes. The serene primary suite is a true retreat, highlighted by elegant wainscoting, a classic chandelier, and a dream walk-in closet. The spa-inspired 5-piece ensuite features in-floor heating, dual sinks, a deep soaker tub, and a glass-enclosed shower. The fully developed basement extends the living space with a spacious family/media room, complete with a wet bar—perfect for movie nights or entertaining guests. A fourth bedroom and 3-piece bath provide ideal accommodations for visitors or a private home office. Additional features include central air conditioning, a Control4 sound system (inside and out), dimmer lighting, alarm system, and central vacuum. Outdoors, the professionally landscaped front garden enhances curb appeal, while the sunny west-facing backyard offers a private oasis with a large patio, water feature, and lush greenery and landscape lighting. The heated double detached garage with epoxy floors ensures year-round comfort and convenience. Perfectly situated, this home is just steps from River Park, top-rated schools, boutique shopping, public transit, and minutes from the downtown core.
| COMMUNITY | Altadore |
| PROPERTY TYPE | Semi Detached (Half Duplex) |
| BUILDING TYPE | Duplex |
| STYLE | 2 Storey, Side by Side |
| YEAR BUILT | 2016 |
| SQUARE FOOTAGE | 2,032 |
| BEDROOMS | 4 |
| BATHROOMS | 4.00 |
| BASEMENT | Finished, Full |
| AMENITIES | |
| APPLIANCES | Central Air Conditioner, Dishwasher, Dryer, Garage Control(s), Gas Stove, Microwave, Range Hood, Refrigerator, Washer, Window Coverings, Wine Refrigerator |
| COOLING | Central Air |
| FIREPLACE | Gas |
| FLOORING | Carpet, Hardwood, Tile |
| HEATING | In Floor, Forced Air |
| LAUNDRY | Laundry Room, Upper Level |
| LOT FEATURES | Back Lane, Back Yard, Front Yard, Landscaped, Rectangular Lot, Underground Sprinklers, Waterfall |
| PARKING | Double Garage Detached, Heated Garage, Insulated |
| RESTRICTIONS | None Known |
| ROOF | Asphalt Shingle |
| TITLE | Fee Simple |
| BROKER | RE/MAX First |
| ROOMS | DIMENSIONS (m) | LEVEL |
|---|---|---|
| Family Room | 12`8" x 18`3" | Basement |
| Furnace/Utility Room | 6`1" x 21`0" | Basement |
| Other | 8`6" x 2`4" | Basement |
| Storage | 8`6" x 5`9" | Basement |
| Bedroom | 12`0" x 13`1" | Basement |
| Walk-In Closet | 6`5" x 7`5" | Basement |
| 3pc Bathroom | Basement | |
| Mud Room | 3`10" x 8`8" | Main |
| 2pc Bathroom | Main | |
| Foyer | 8`0" x 5`4" | Main |
| Kitchen | 13`3" x 17`10" | Main |
| Dining Room | 11`10" x 13`2" | Main |
| Living Room | 14`0" x 16`1" | Main |
| Laundry | 7`10" x 5`9" | Upper |
| Bedroom - Primary | 13`2" x 13`9" | Upper |
| Bedroom | 9`10" x 11`8" | Upper |
| Bedroom | 9`9" x 11`9" | Upper |
| Walk-In Closet | 8`0" x 12`5" | Upper |
| 5pc Bathroom | Upper | |
| 5pc Ensuite bath | Upper |

