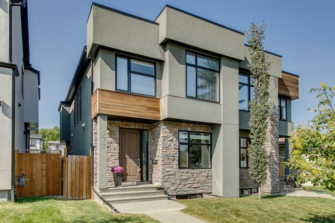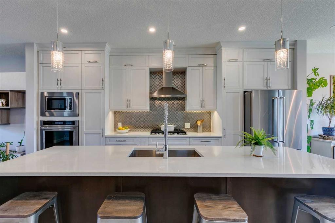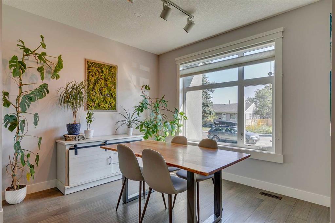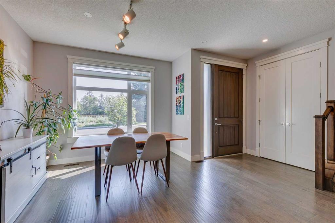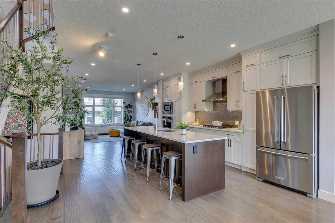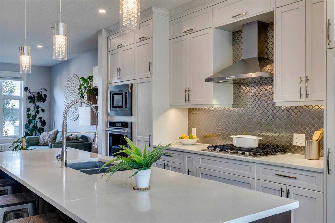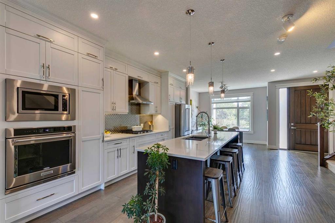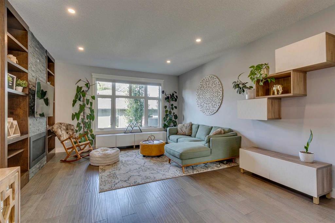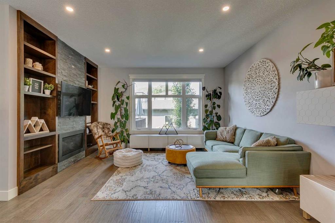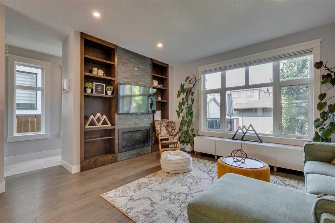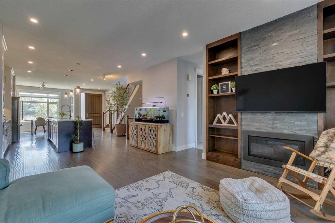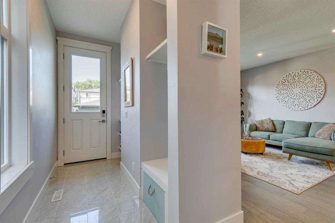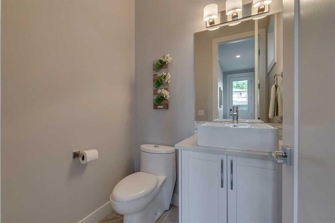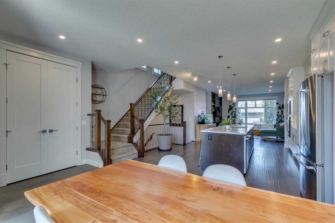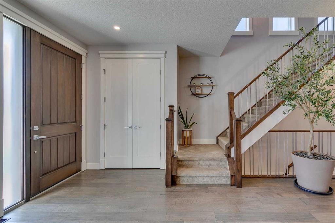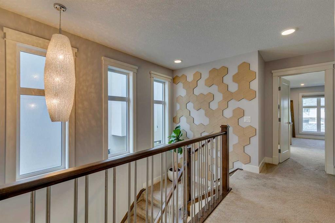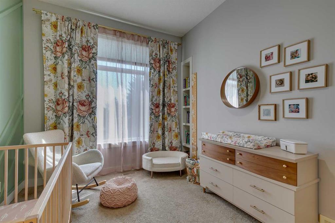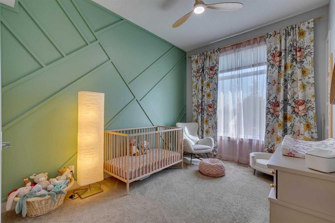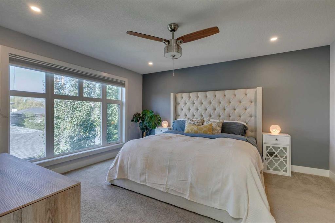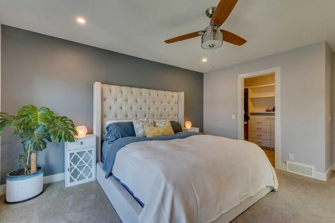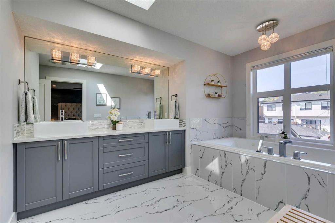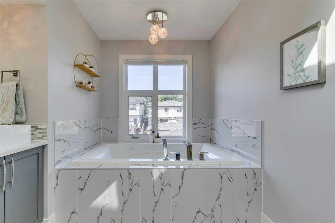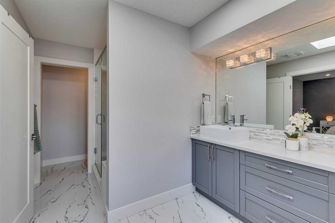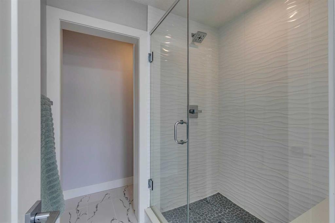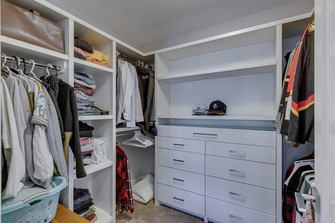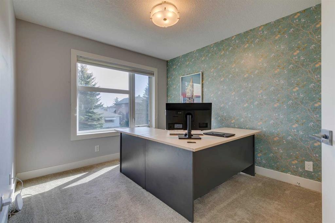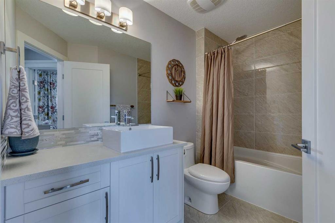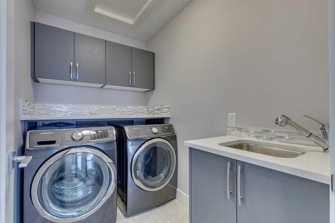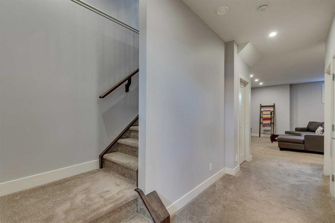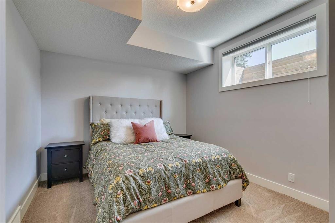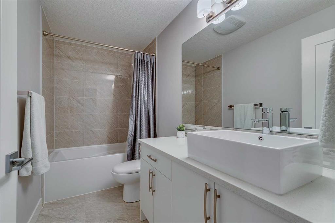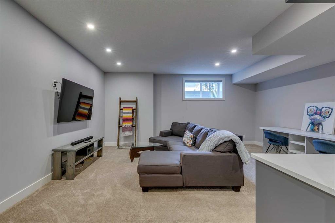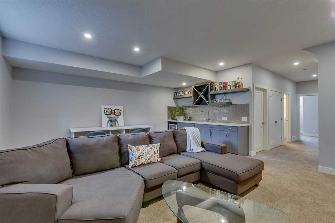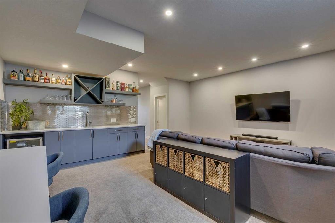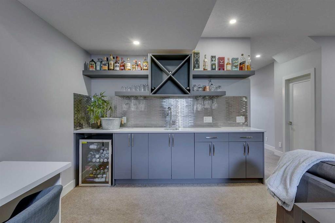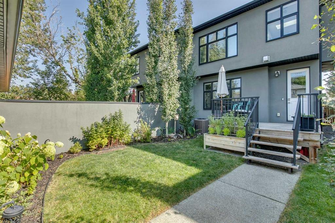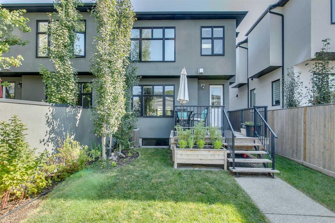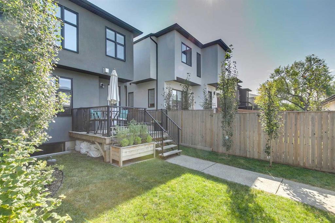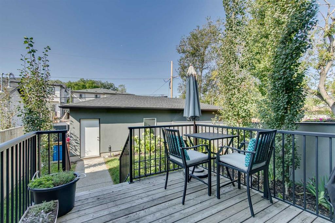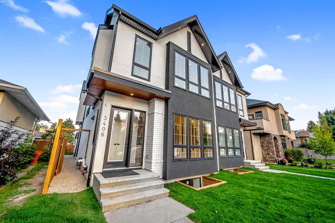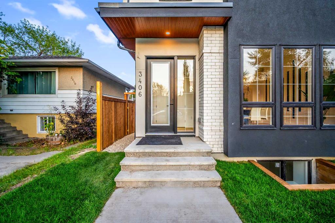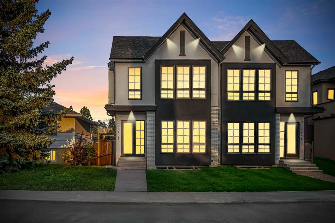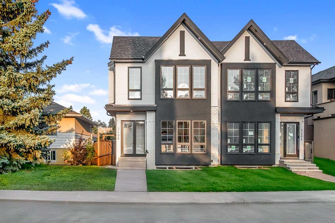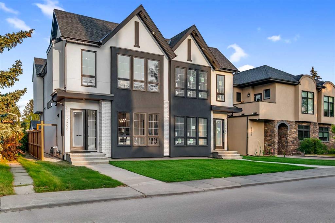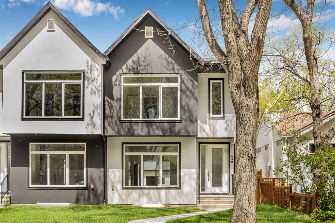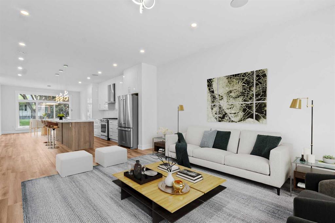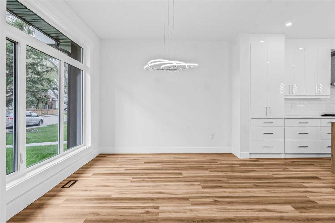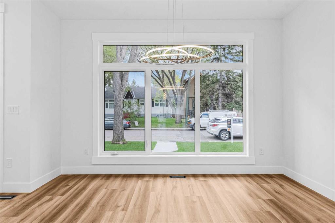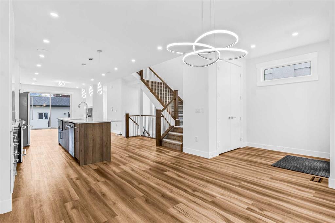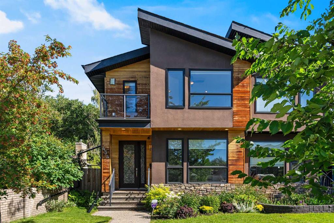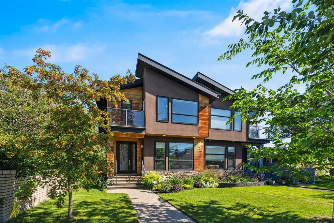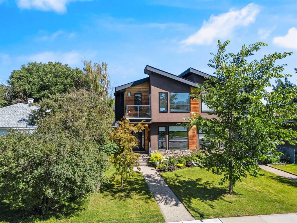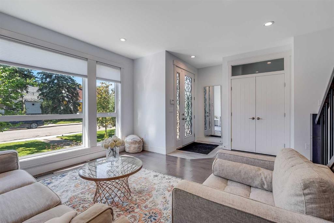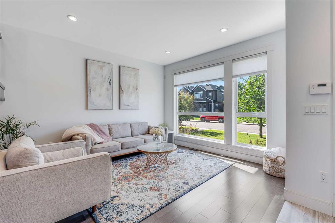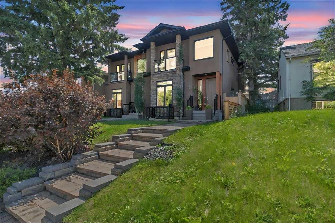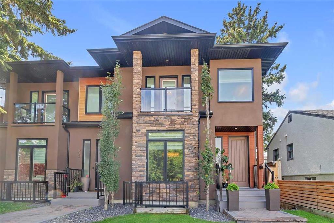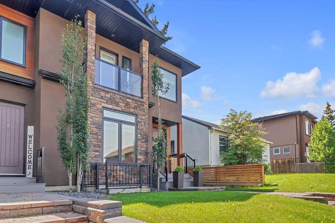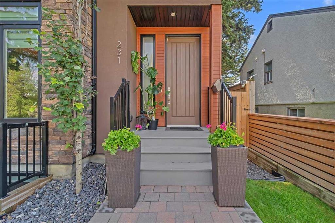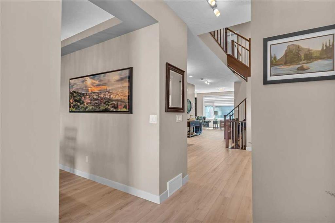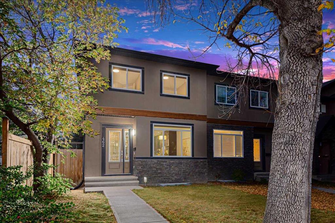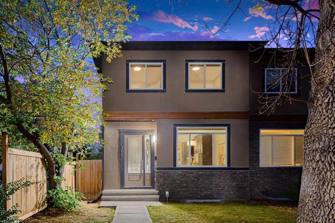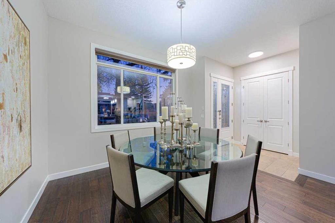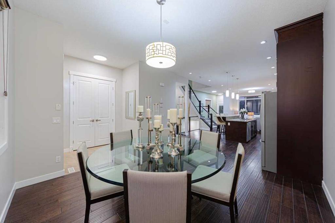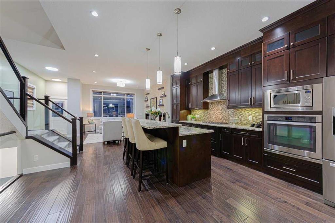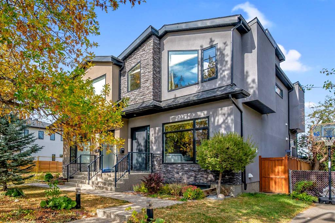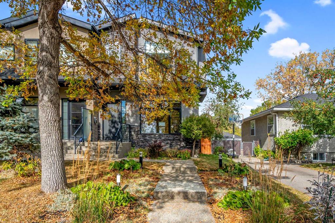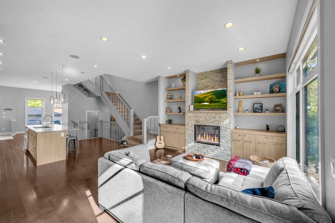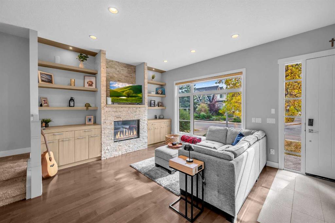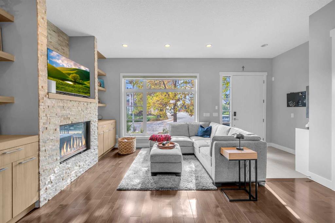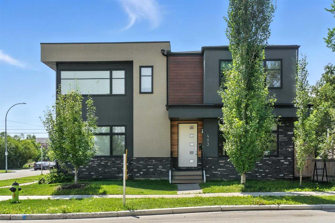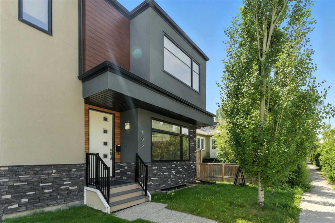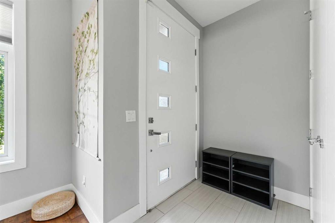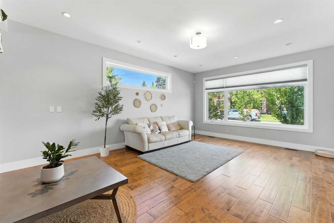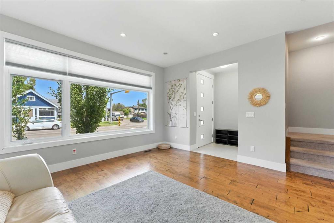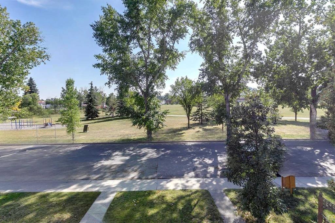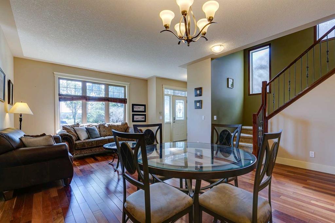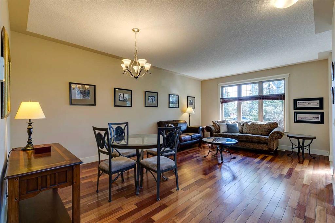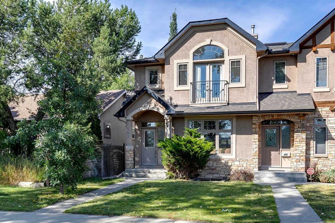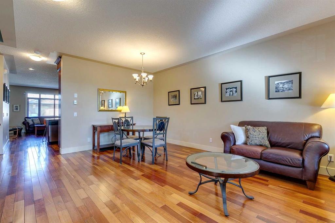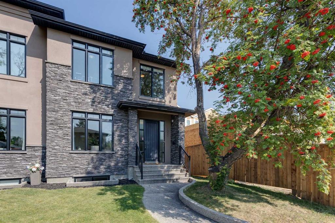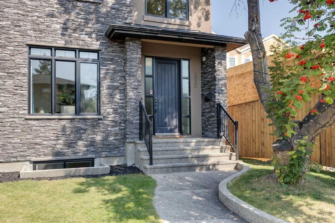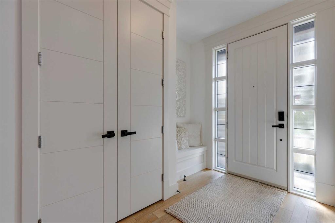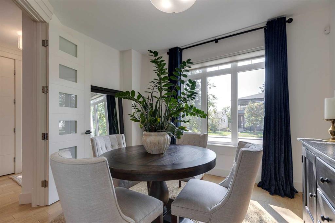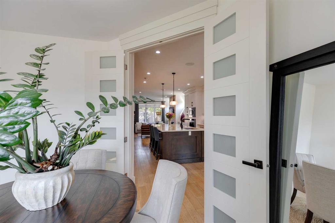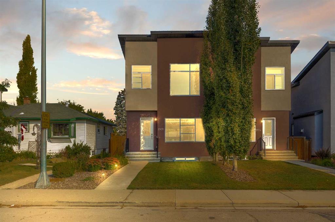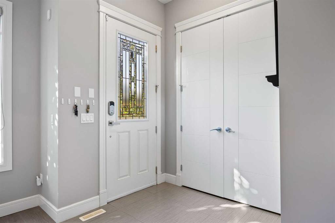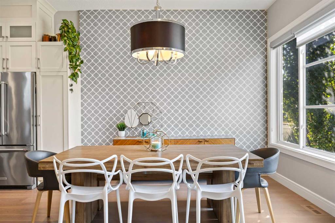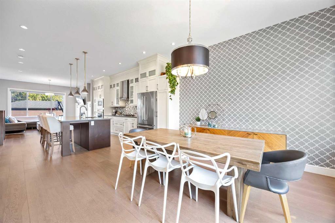4017 1 Street NW
Calgary T2K 0X2
MLS® Number: A2254281
$ 799,900
4
BEDROOMS
3 + 1
BATHROOMS
2015
YEAR BUILT
Welcome to the best value in the inner city. This modern 2-storey semi-detached home in Highland Park offers 2,700+ sq ft of well-designed living space, priced under $800,000. The main floor features an open-concept layout with high ceilings, a large kitchen island, built-in appliances, and a living area with a gas fireplace and custom wood built-ins. Large west-facing windows bring in natural light, complemented by a mudroom and 2-piece bathroom. Upstairs includes three bedrooms, a full laundry area, a 4-piece main bathroom, and a generous primary suite with a walk-in closet and 5-piece ensuite with double vanity, soaker tub, and separate shower. The finished basement has a rec room, huge wet bar, additional bedroom, and 4-piece bathroom, ideal for guests or family. The west-facing backyard is landscaped with raised flower boxes, a deck, and a detached double garage off a paved lane. Located in a prime inner-city area, this move-in-ready home combines function and style. Schedule a viewing today.
| COMMUNITY | Highland Park |
| PROPERTY TYPE | Semi Detached (Half Duplex) |
| BUILDING TYPE | Duplex |
| STYLE | 2 Storey, Side by Side |
| YEAR BUILT | 2015 |
| SQUARE FOOTAGE | 1,881 |
| BEDROOMS | 4 |
| BATHROOMS | 4.00 |
| BASEMENT | Full |
| AMENITIES | |
| APPLIANCES | Central Air Conditioner, Dishwasher, Dryer, Gas Cooktop, Microwave, Oven-Built-In, Range Hood, Refrigerator, Washer, Wine Refrigerator |
| COOLING | Central Air |
| FIREPLACE | Gas |
| FLOORING | Hardwood |
| HEATING | Forced Air, Natural Gas |
| LAUNDRY | Laundry Room, Upper Level |
| LOT FEATURES | Back Lane, Back Yard, Landscaped, Level, Rectangular Lot |
| PARKING | Double Garage Detached, Paved |
| RESTRICTIONS | Airspace Restriction |
| ROOF | Asphalt Shingle |
| TITLE | Fee Simple |
| BROKER | eXp Realty |
| ROOMS | DIMENSIONS (m) | LEVEL |
|---|---|---|
| 4pc Bathroom | 10`3" x 4`11" | Basement |
| Bedroom | 14`10" x 10`7" | Basement |
| Game Room | 19`1" x 17`11" | Basement |
| Furnace/Utility Room | 10`3" x 8`0" | Basement |
| 2pc Bathroom | 5`7" x 5`1" | Main |
| Dining Room | 10`10" x 9`11" | Main |
| Kitchen | 15`9" x 17`6" | Main |
| Living Room | 16`2" x 16`4" | Main |
| Mud Room | 4`10" x 11`11" | Main |
| 4pc Bathroom | 9`8" x 6`7" | Upper |
| 5pc Ensuite bath | 8`8" x 20`6" | Upper |
| Bedroom | 9`7" x 13`3" | Upper |
| Bedroom | 9`10" x 12`0" | Upper |
| Laundry | 7`11" x 5`1" | Upper |
| Bedroom - Primary | 12`10" x 17`4" | Upper |
| Walk-In Closet | 8`4" x 6`7" | Upper |

