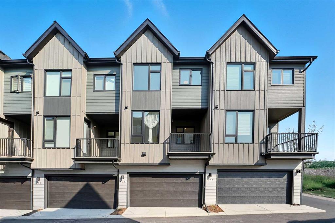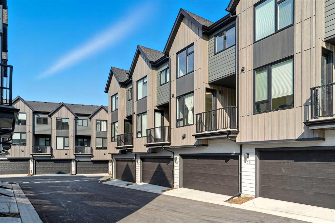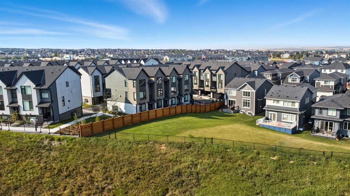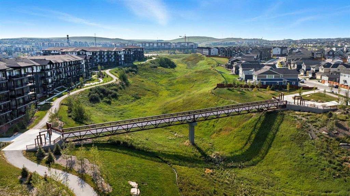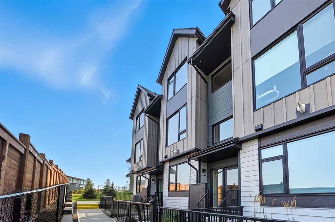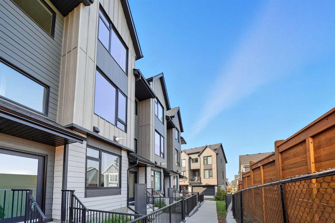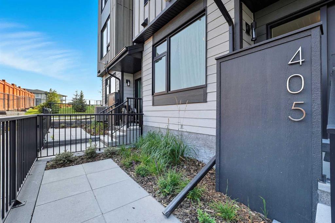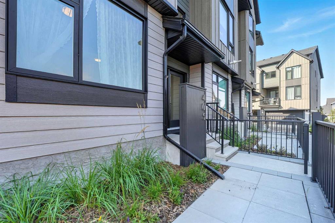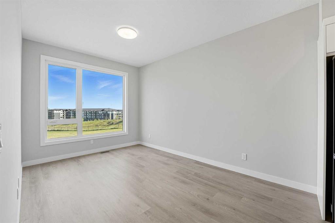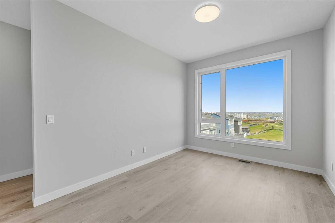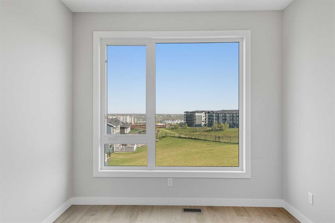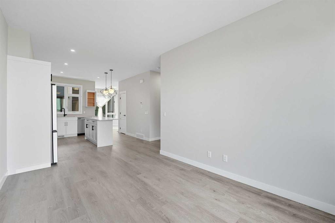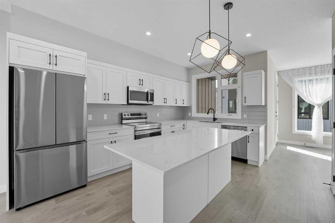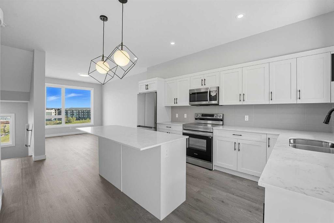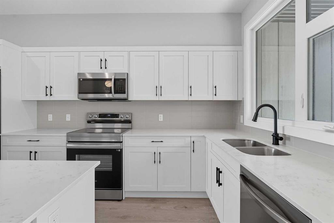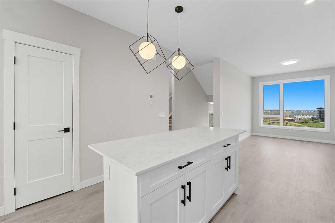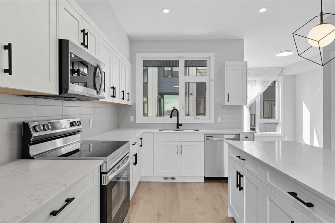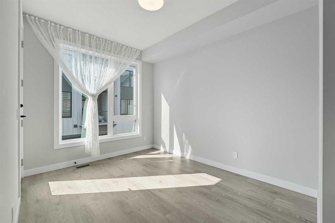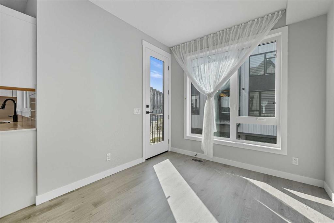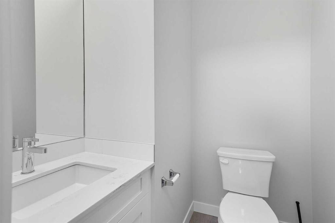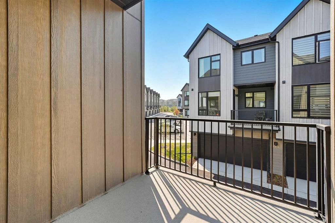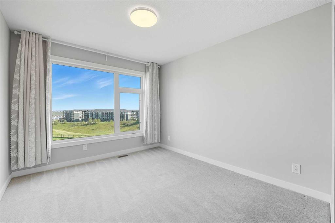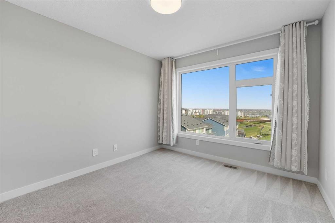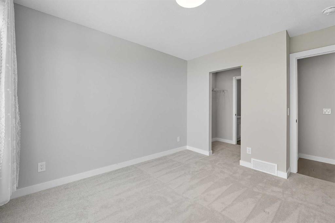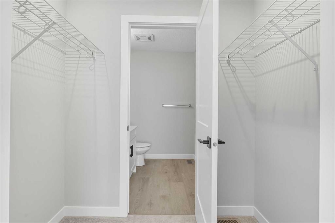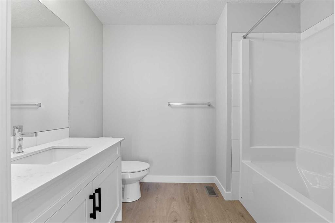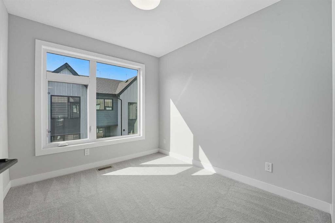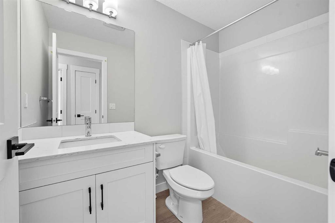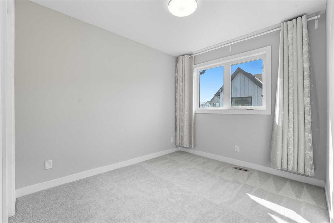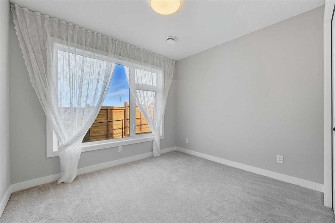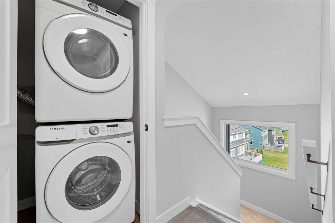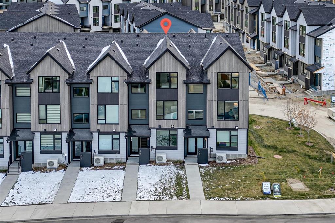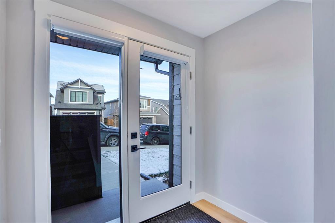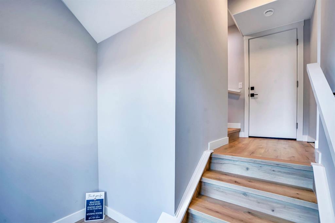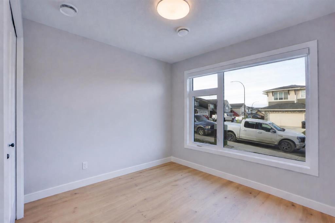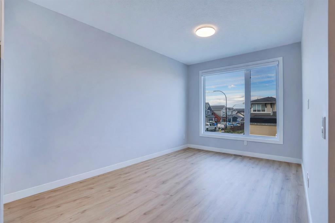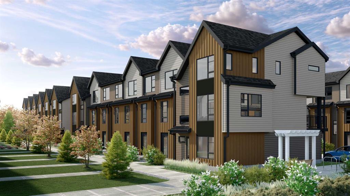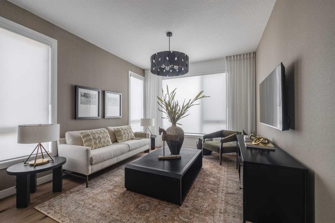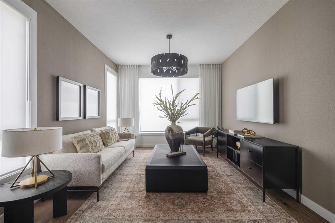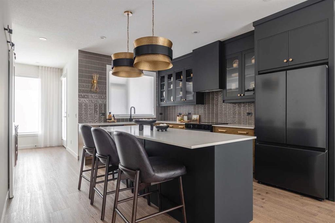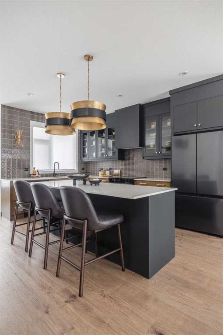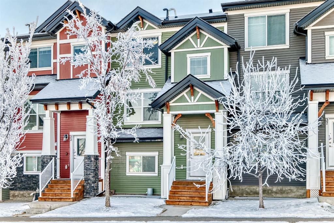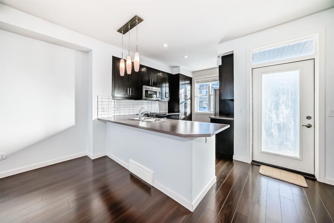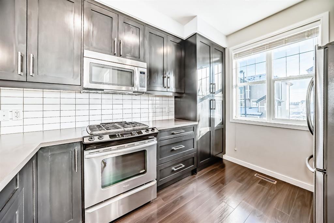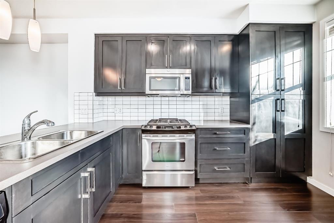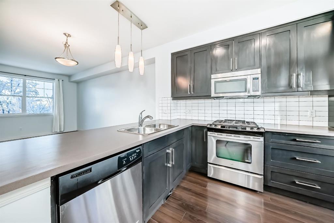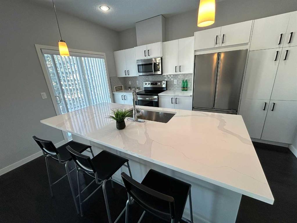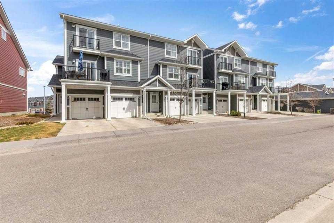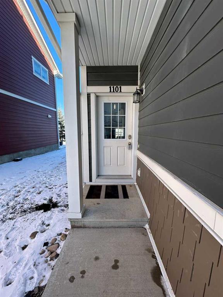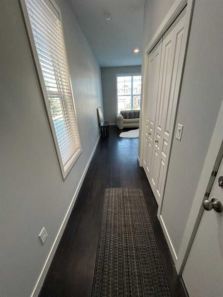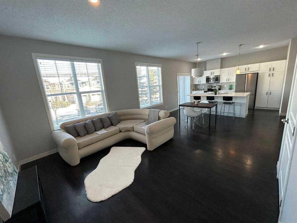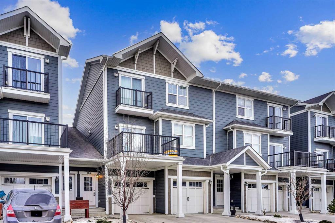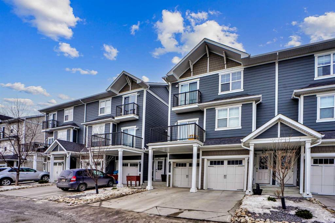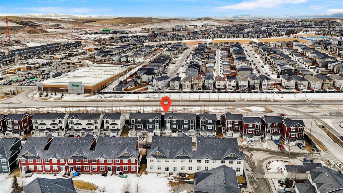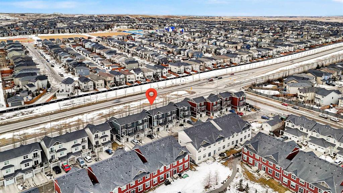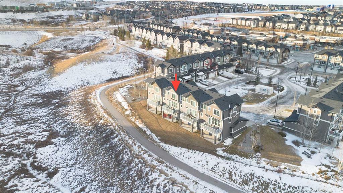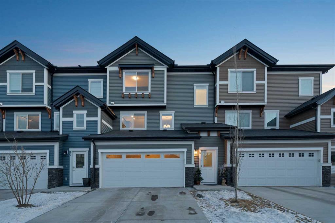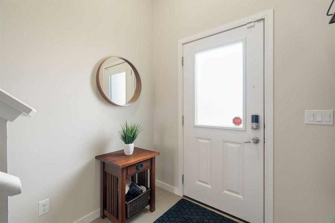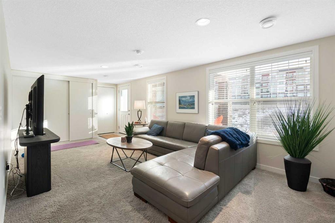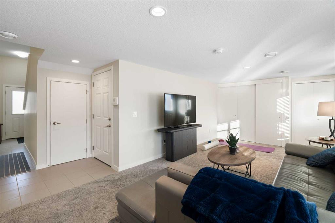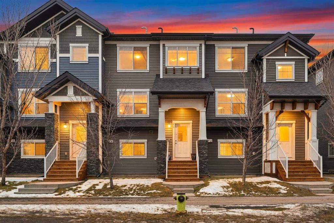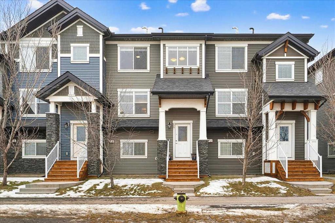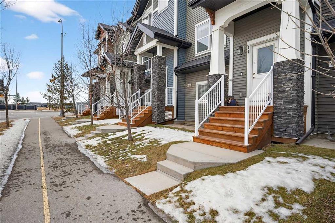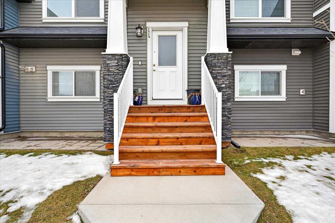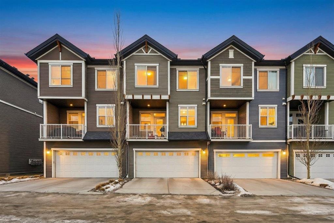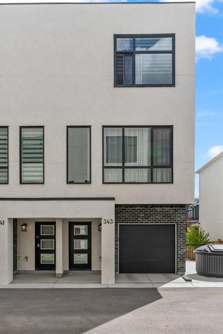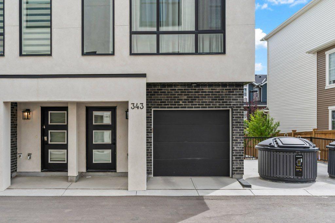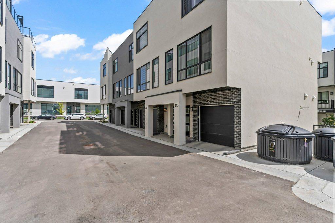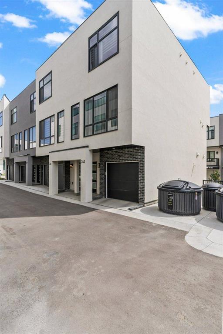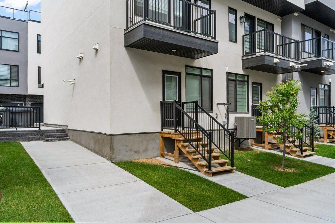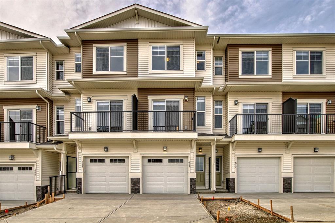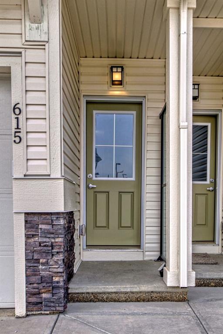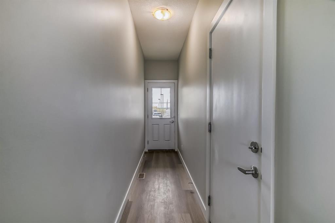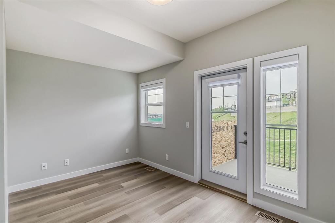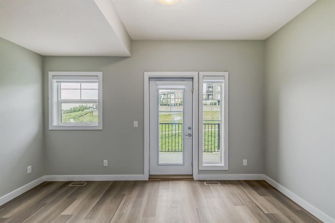405, 85 Sage Hill Heights NW
Calgary T3R 0H5
MLS® Number: A2257789
$ 529,000
4
BEDROOMS
2 + 1
BATHROOMS
1,333
SQUARE FEET
2024
YEAR BUILT
Open House Saturday January 17 1:00pm -3:00pm! This home, constructed by Logel Homes—an award-winning builder recognized as Calgary's most decorated multi-family developer—is situated in Sage Hill and offers a blend of quality and functionality. The residence is thoughtfully designed for both comfort and convenience. It includes four bedrooms and 2.5 bathrooms, providing ample space for families or guests. The southeast-facing orientation ensures abundant natural light throughout the home, enhanced by oversized windows and 9-foot ceilings on the main level. Residents enjoy breathtaking views overlooking an environmental reserve, bringing a sense of tranquility to everyday living. High-quality finishes are featured throughout, including full-height cabinets, elegant quartz countertops, beautiful, upgraded lighting fixtures, and stainless-steel appliances. Both a front patio and a covered rear deck extend the living space outdoors, perfect for relaxation and entertaining. This home is ready for possession and comes with no HOA fees, providing added value and flexibility for future homeowners. This house shows 10/10. Don’t miss your chance to call it yours!
| COMMUNITY | Sage Hill |
| PROPERTY TYPE | Row/Townhouse |
| BUILDING TYPE | Five Plus |
| STYLE | Townhouse |
| YEAR BUILT | 2024 |
| SQUARE FOOTAGE | 1,333 |
| BEDROOMS | 4 |
| BATHROOMS | 3.00 |
| BASEMENT | None |
| AMENITIES | |
| APPLIANCES | Dishwasher, Electric Cooktop, Garage Control(s), Microwave Hood Fan, Refrigerator, Washer/Dryer, Window Coverings |
| COOLING | None |
| FIREPLACE | N/A |
| FLOORING | Carpet, Vinyl Plank |
| HEATING | Forced Air, Natural Gas |
| LAUNDRY | Upper Level |
| LOT FEATURES | Environmental Reserve |
| PARKING | Double Garage Attached |
| RESTRICTIONS | None Known |
| ROOF | Asphalt Shingle |
| TITLE | Fee Simple |
| BROKER | Diamond Realty & Associates Ltd |
| ROOMS | DIMENSIONS (m) | LEVEL |
|---|---|---|
| Bedroom | 9`11" x 8`11" | Lower |
| 2pc Bathroom | 5`6" x 5`4" | Main |
| Dining Room | 9`1" x 11`2" | Main |
| Kitchen | 11`11" x 14`5" | Main |
| Living Room | 9`9" x 14`7" | Main |
| Pantry | 5`0" x 0`0" | Main |
| 4pc Bathroom | 5`0" x 8`2" | Second |
| 4pc Ensuite bath | 8`9" x 6`5" | Second |
| Bedroom | 8`9" x 9`8" | Second |
| Bedroom | 8`9" x 11`8" | Second |
| Bedroom - Primary | 10`1" x 12`7" | Second |

