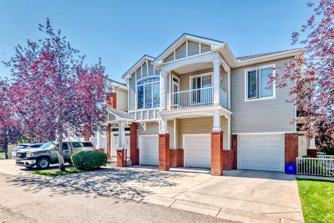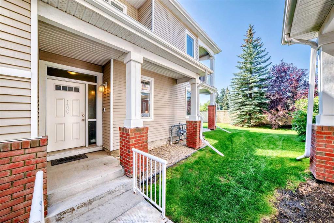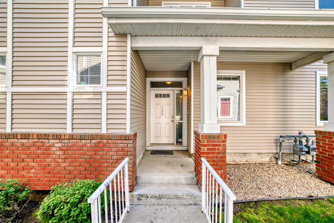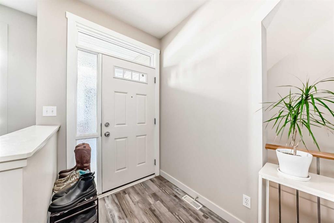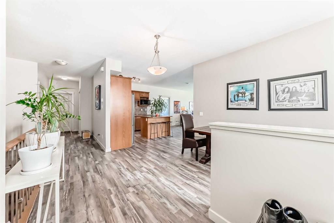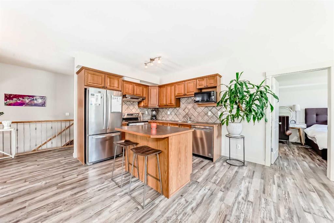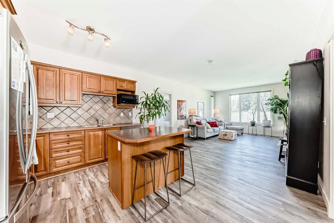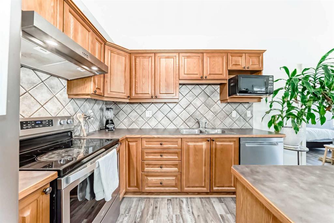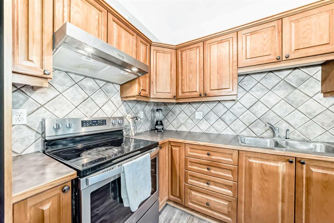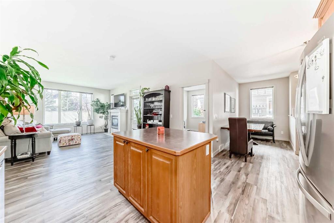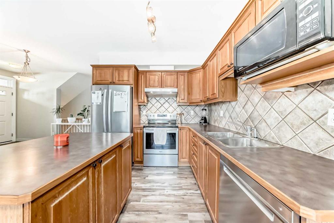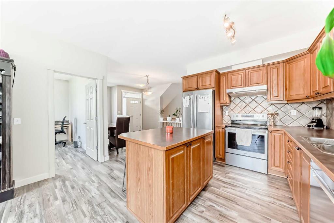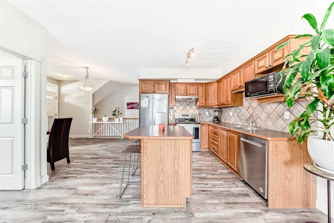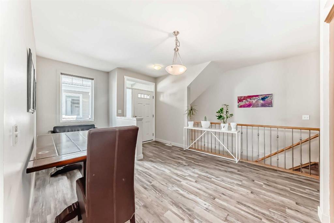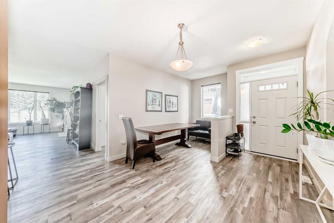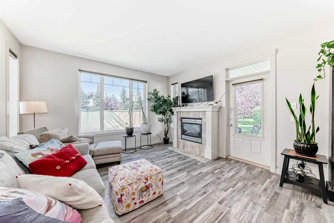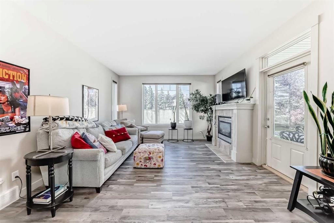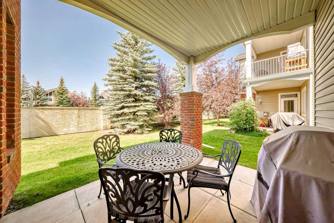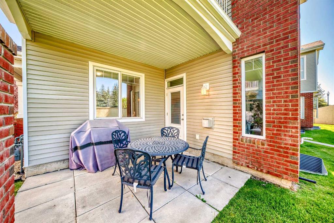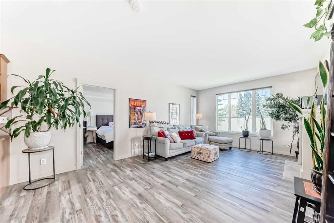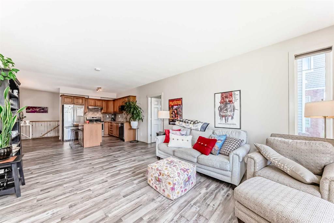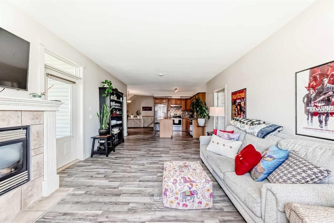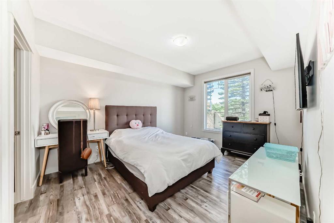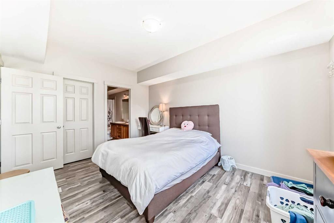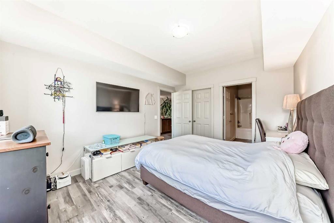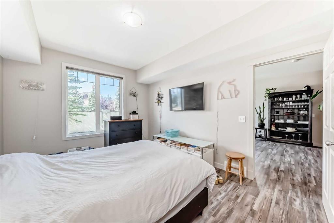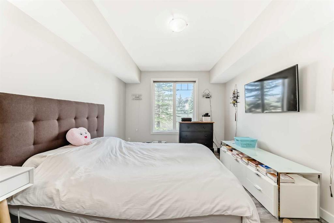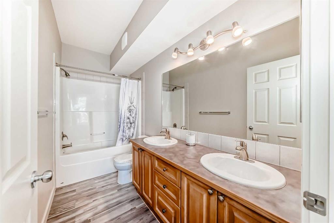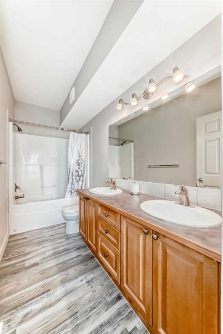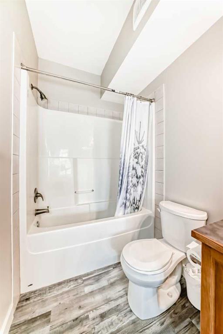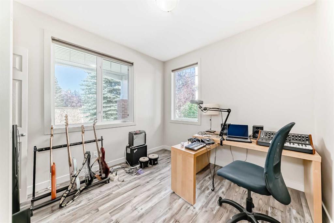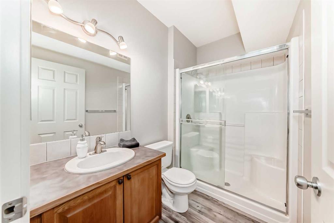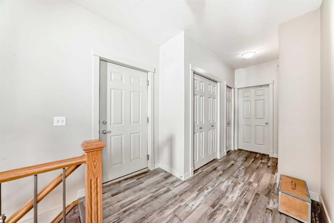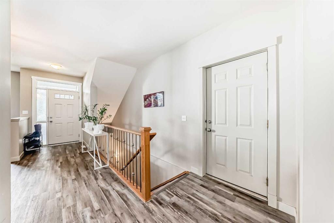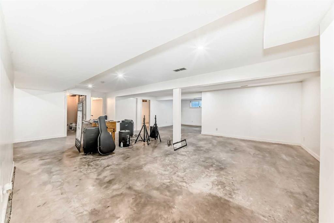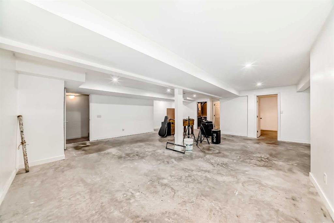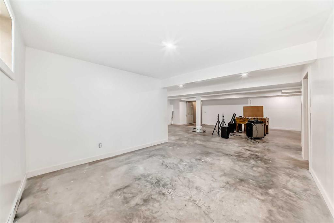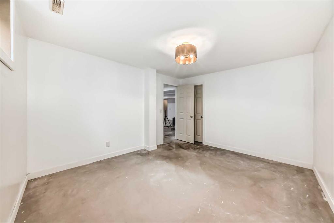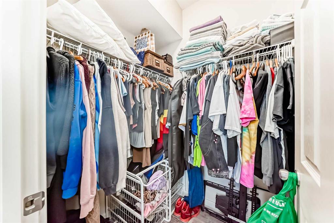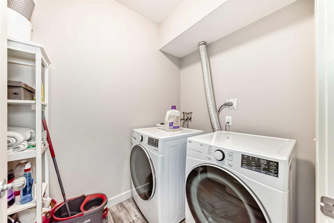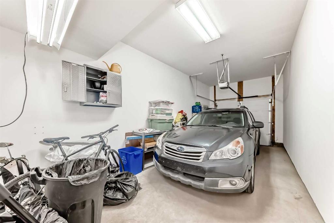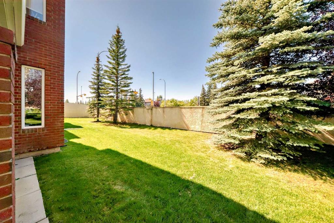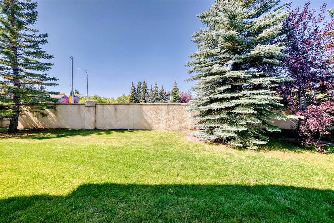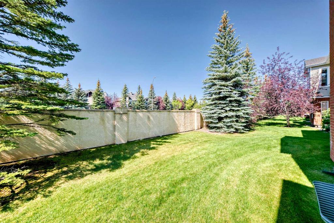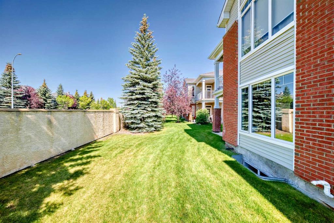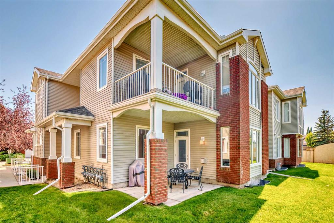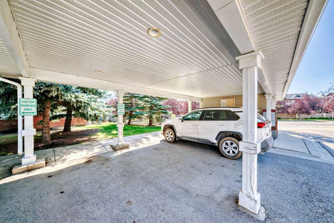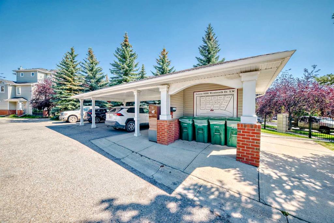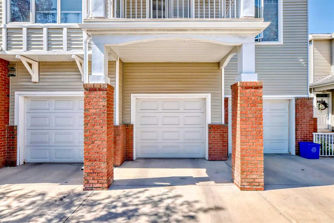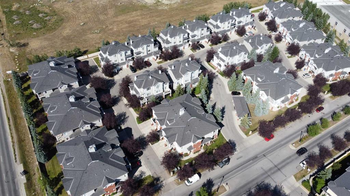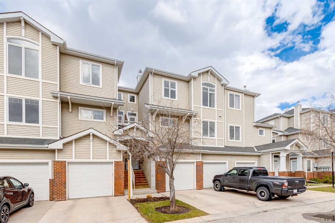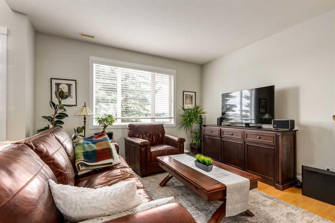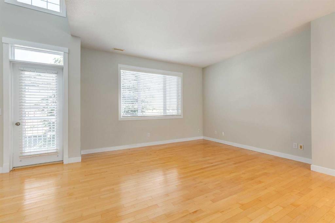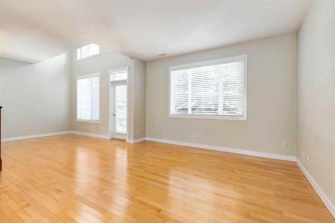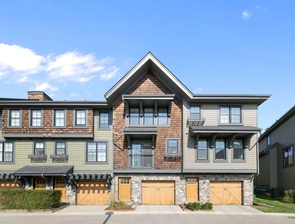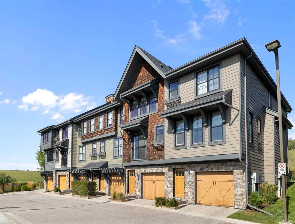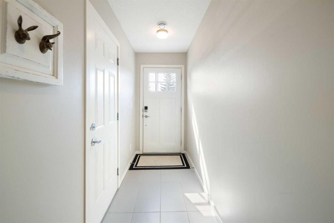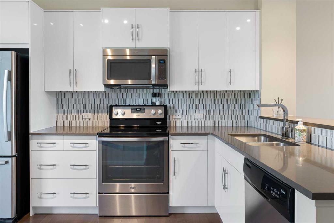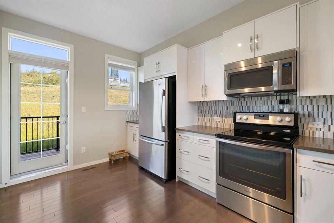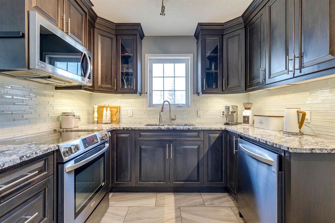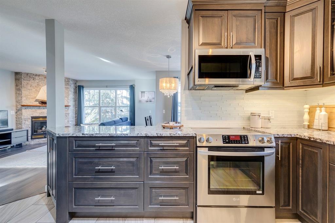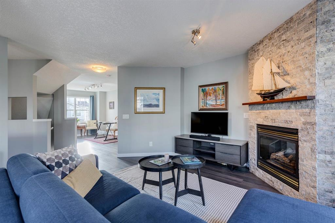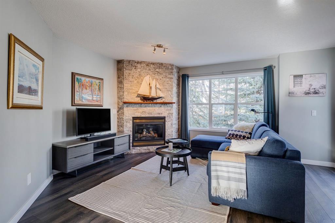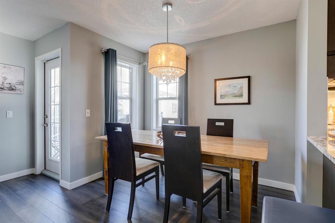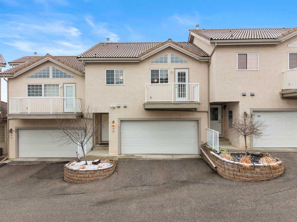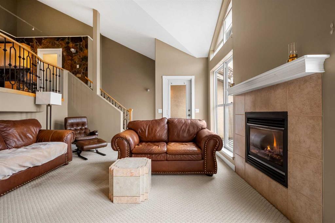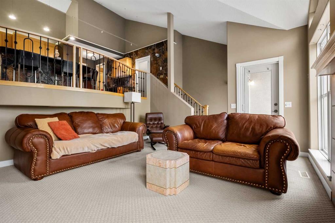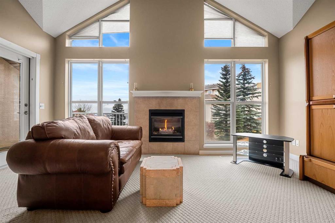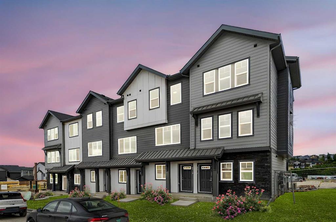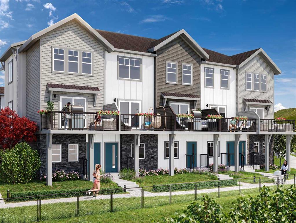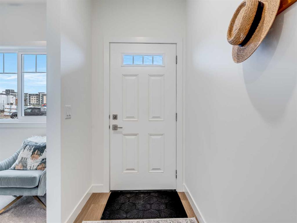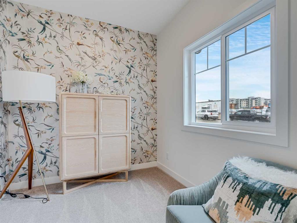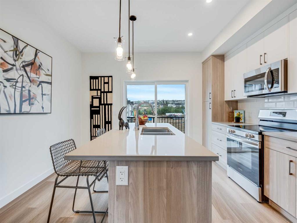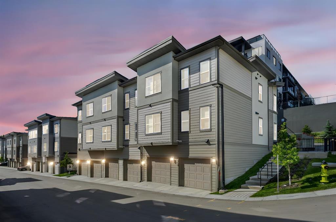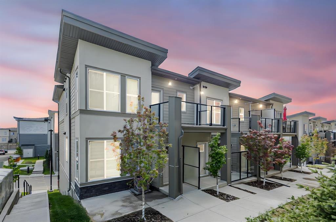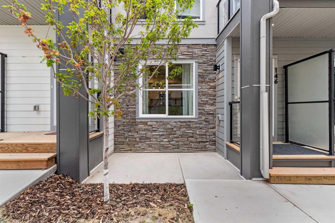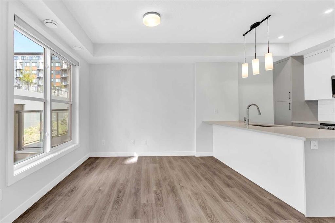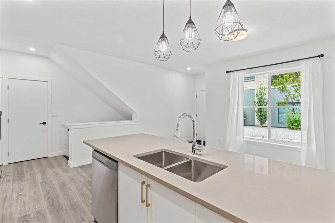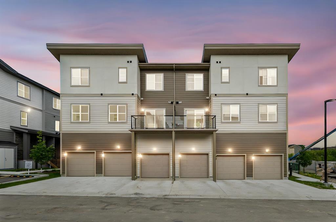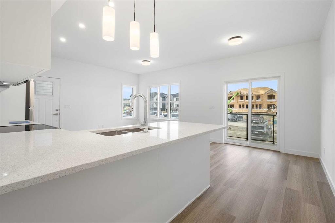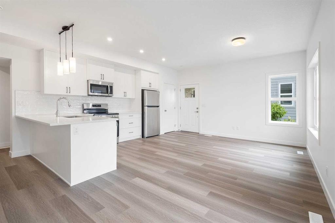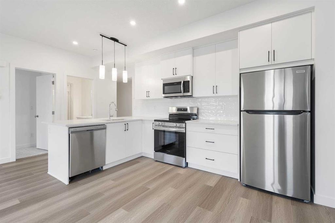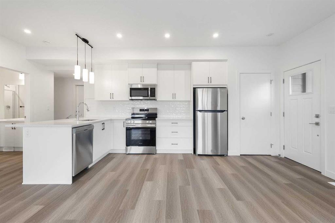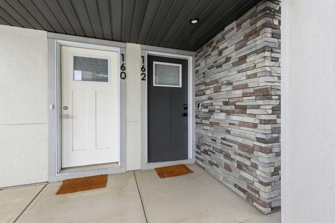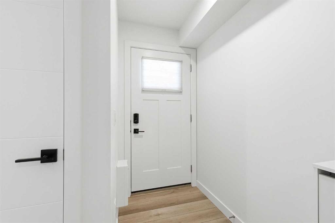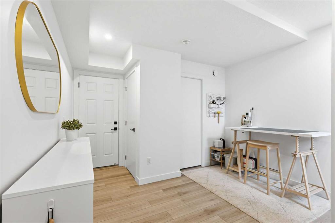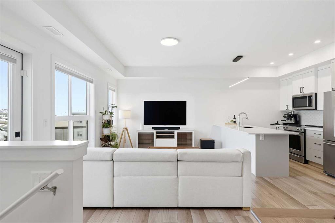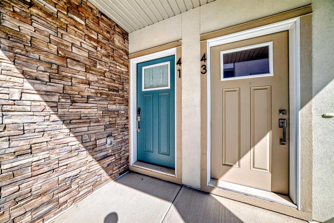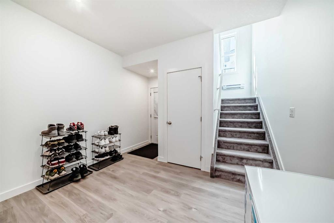406, 8000 Wentworth Drive SW
Calgary T3H 5K8
MLS® Number: A2252147
$ 509,000
3
BEDROOMS
2 + 0
BATHROOMS
1,185
SQUARE FEET
2003
YEAR BUILT
Welcome to 406 - 8000 Wentworth Drive SW, a bright and immaculate corner unit in the desirable community of West Springs. This sunny, west-facing home has been meticulously maintained with newer luxury vinyl plank flooring, Whirlpool appliances, Hunter Douglas blinds, and the comfort of a Lennox high-efficiency furnace. Thoughtfully laid out main floor offers 1,185 sq. ft. of finished living space that has everything you need on a single level. Your covered ground-level patio—is perfect for the BBQ, and a private place to relax in the sun. Downstairs adds another 1,124 sq. ft. that’s already drywalled offering a spacious third bedroom and a full bathroom rough-in. Your choice of flooring is the final touch, expanding your living space into a family rec room, guest suite, or home office. The layout is complete with 2 spacious bedrooms (3rd just needs flooring) , 2 full bathrooms (including a 5-piece ensuite), and a conveniently attached garage. Just steps from your door, you’ll find grocery stores, shops, and cafés, while top-rated schools like St. Joan of Arc, West Springs, and West Ridge are only a short walk away. Quick access to Bow Trail and the new Stoney Trail extension makes commuting simple and efficient. Move-in ready with space to grow—book your showing today!
| COMMUNITY | West Springs |
| PROPERTY TYPE | Row/Townhouse |
| BUILDING TYPE | Five Plus |
| STYLE | Bungalow |
| YEAR BUILT | 2003 |
| SQUARE FOOTAGE | 1,185 |
| BEDROOMS | 3 |
| BATHROOMS | 2.00 |
| BASEMENT | Full |
| AMENITIES | |
| APPLIANCES | Dishwasher, Electric Stove, Garage Control(s), Refrigerator |
| COOLING | None |
| FIREPLACE | Gas, Living Room |
| FLOORING | Vinyl |
| HEATING | Forced Air, Natural Gas |
| LAUNDRY | Lower Level, Main Level, Multiple Locations |
| LOT FEATURES | Landscaped, Lawn, Level |
| PARKING | Garage Door Opener, Oversized, Single Garage Attached |
| RESTRICTIONS | None Known |
| ROOF | Asphalt Shingle |
| TITLE | Fee Simple |
| BROKER | RE/MAX House of Real Estate |
| ROOMS | DIMENSIONS (m) | LEVEL |
|---|---|---|
| Bathroom – Roughed-in | 6`6" x 8`3" | Basement |
| Furnace/Utility Room | 8`3" x 11`2" | Basement |
| Game Room | 27`8" x 25`3" | Basement |
| Flex Space | 11`4" x 12`2" | Basement |
| Bedroom | 11`4" x 13`2" | Basement |
| Walk-In Closet | 3`11" x 4`7" | Basement |
| Entrance | 4`0" x 5`0" | Main |
| Dining Room | 10`1" x 11`5" | Main |
| Mud Room | 7`7" x 13`4" | Main |
| 3pc Bathroom | 8`5" x 5`3" | Main |
| Laundry | 5`5" x 8`9" | Main |
| Kitchen | 9`2" x 9`5" | Main |
| Living Room | 20`3" x 13`4" | Main |
| Bedroom | 9`11" x 12`0" | Main |
| Covered Porch | 9`10" x 12`6" | Main |
| Bedroom - Primary | 11`1" x 14`0" | Main |
| Walk-In Closet | 4`9" x 5`3" | Main |
| 5pc Ensuite bath | 10`1" x 4`11" | Main |

