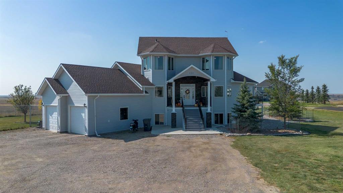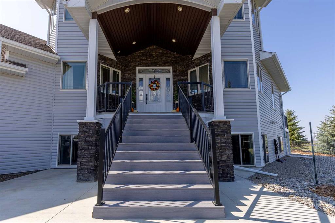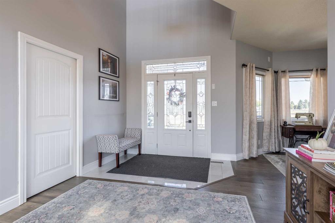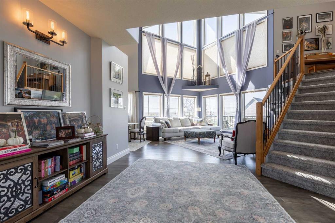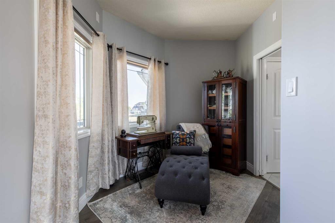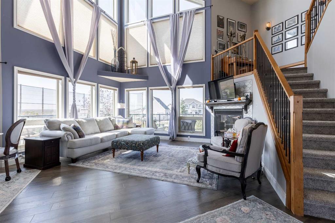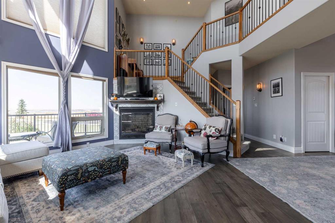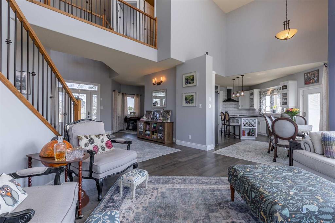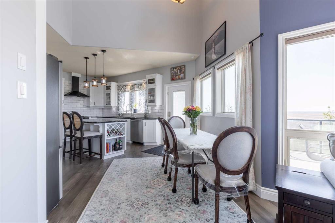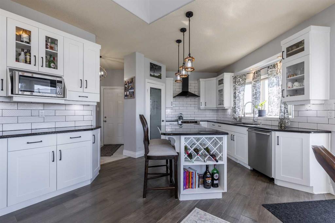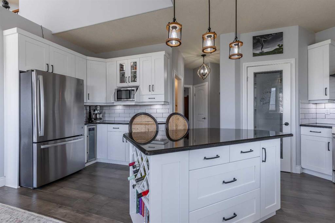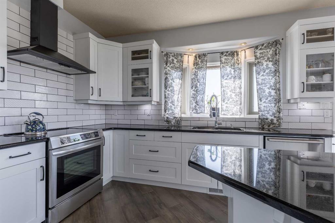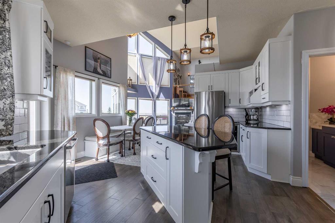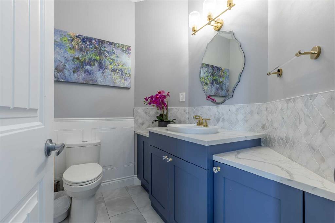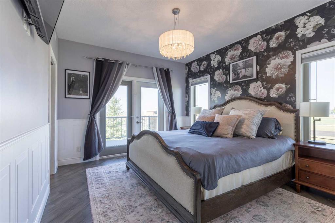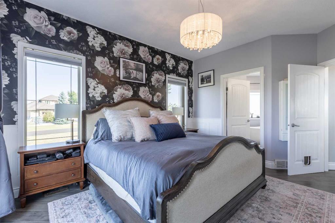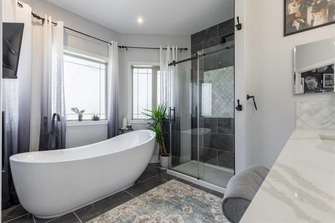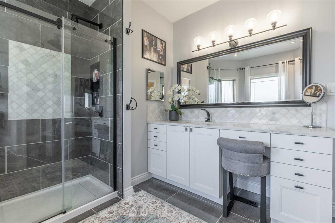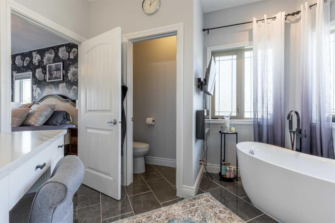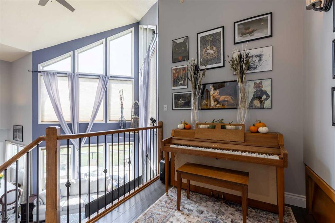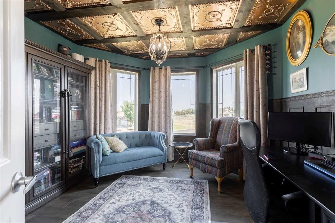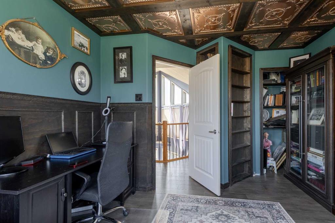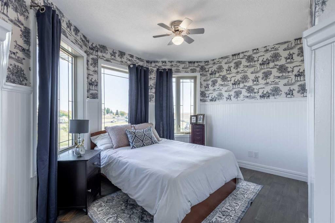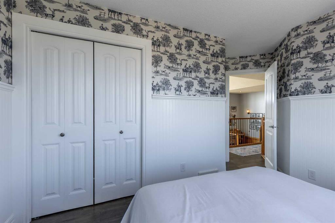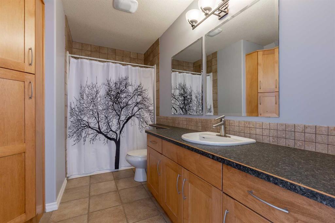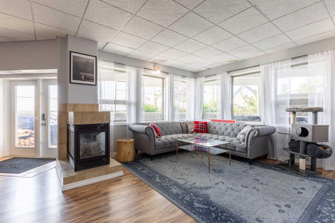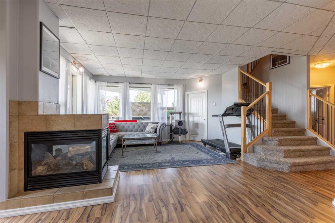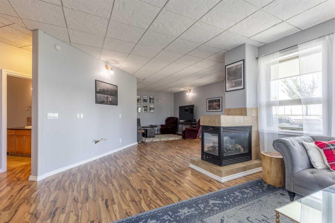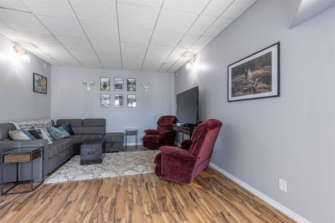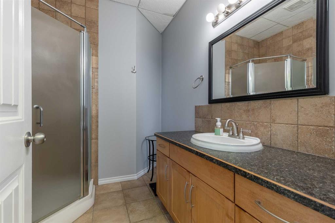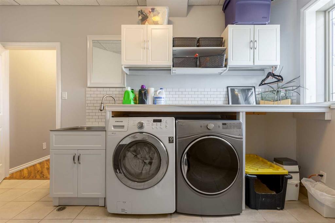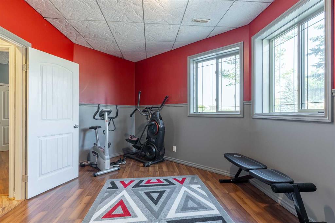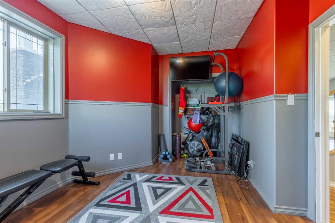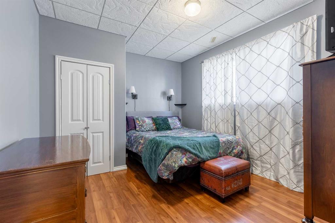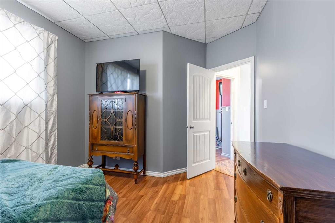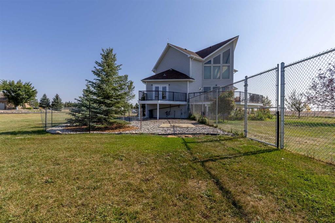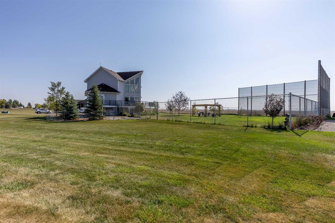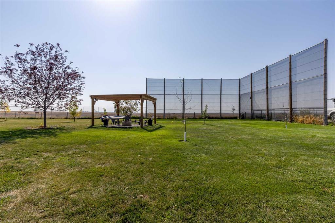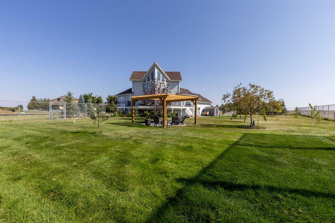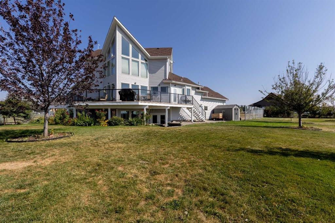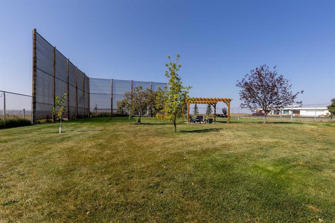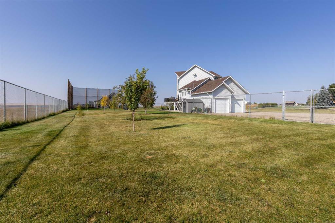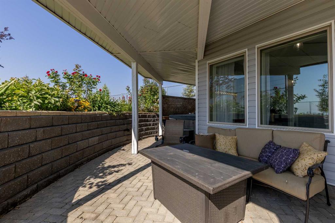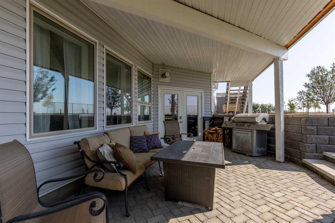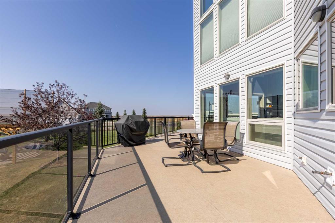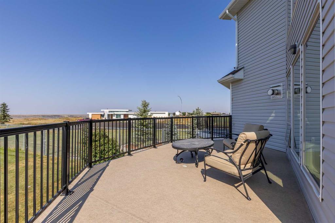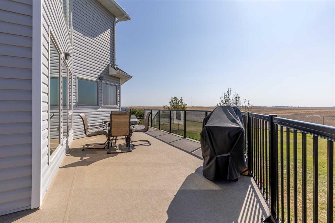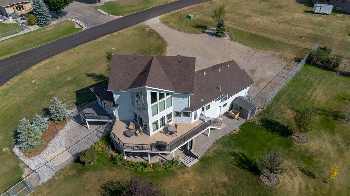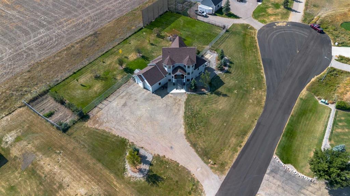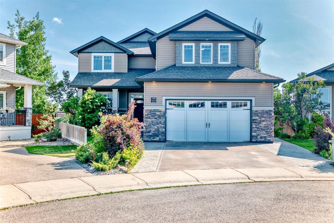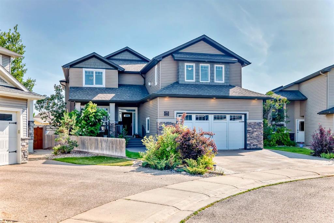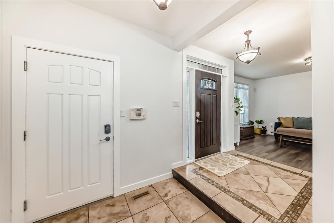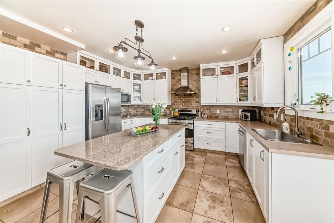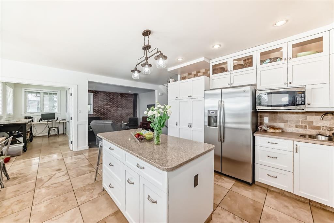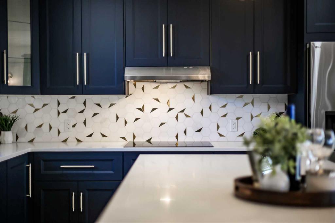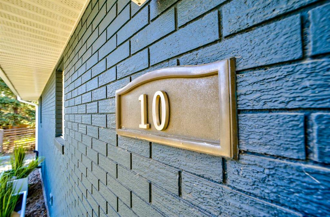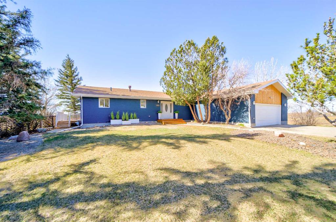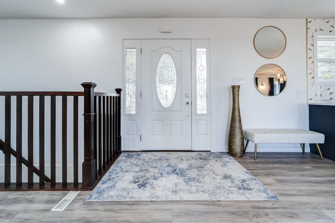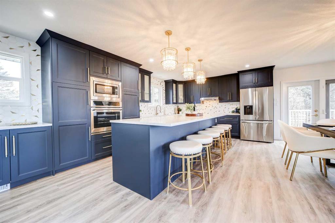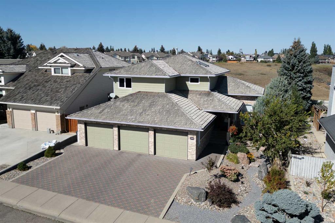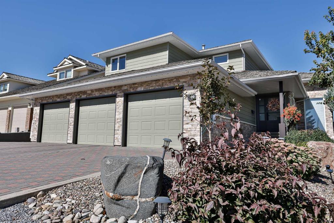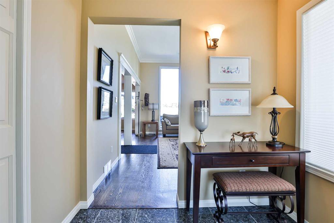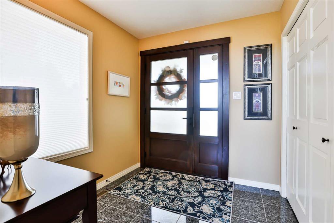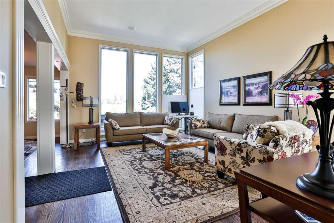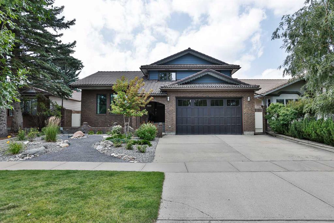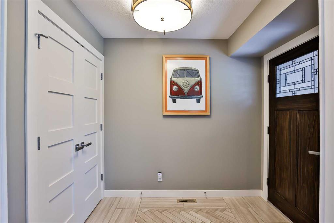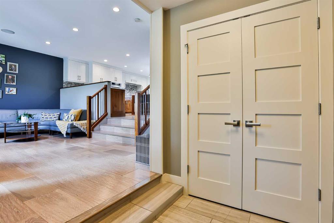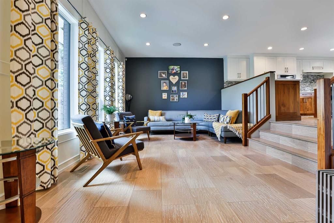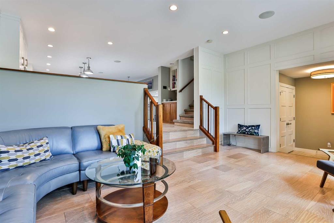406 Meadow Lark Drive
Rural Lethbridge County T1J 4R9
MLS® Number: A2257226
$ 950,000
5
BEDROOMS
3 + 1
BATHROOMS
1,948
SQUARE FEET
2007
YEAR BUILT
A stunning home in Mountain Meadows - a pristine community just west of Lethbridge that offers unobstructed coulee and mountain views, 1 acre lot size and peaceful country living. This 5 bed, 3.5 bath 2 storey boasts soaring ceilings, a walk-up to grade basement and plentiful parking! Stepping inside the grand entrance, there's an office/flex space, a huge living room with tons of natural light and a gas fireplace, granite adorned kitchen, powder room and walk-through mudroom. The primary suite enjoys a 4 piece ensuite with soaker tub and a massive walk-in closet! Heading upstairs there are 2 additional bedrooms that share a 4 piece bathroom. The basement has 9' ceilings, a bright family room with direct access to the covered patio, 2 more bedrooms, laundry room with sink, 3 piece bathroom and storage space! There's a ton of deck space, a gazebo protected by wind screen, fenced yard and more!
| COMMUNITY | |
| PROPERTY TYPE | Detached |
| BUILDING TYPE | House |
| STYLE | 2 Storey, Acreage with Residence |
| YEAR BUILT | 2007 |
| SQUARE FOOTAGE | 1,948 |
| BEDROOMS | 5 |
| BATHROOMS | 4.00 |
| BASEMENT | Full |
| AMENITIES | |
| APPLIANCES | Central Air Conditioner, Dishwasher, Microwave, Range Hood, Refrigerator, Stove(s), Washer/Dryer, Water Softener, Window Coverings, Wine Refrigerator |
| COOLING | Central Air |
| FIREPLACE | Gas |
| FLOORING | Carpet, Linoleum, Tile |
| HEATING | Forced Air |
| LAUNDRY | In Basement, Sink |
| LOT FEATURES | Few Trees, Landscaped, No Neighbours Behind, Underground Sprinklers |
| PARKING | Double Garage Attached |
| RESTRICTIONS | None Known |
| ROOF | Asphalt Shingle |
| TITLE | Fee Simple |
| BROKER | Grassroots Realty Group |
| ROOMS | DIMENSIONS (m) | LEVEL |
|---|---|---|
| 3pc Bathroom | Basement | |
| Bedroom | 10`9" x 14`10" | Basement |
| Bedroom | 13`8" x 14`5" | Basement |
| Laundry | 12`0" x 13`10" | Basement |
| Family Room | 22`0" x 34`3" | Basement |
| Storage | 6`11" x 7`0" | Basement |
| Furnace/Utility Room | 10`8" x 9`3" | Basement |
| 2pc Bathroom | Main | |
| 4pc Ensuite bath | Main | |
| Kitchen | 16`9" x 22`5" | Main |
| Living Room | 16`9" x 25`4" | Main |
| Bedroom - Primary | 11`3" x 15`5" | Main |
| Walk-In Closet | 8`10" x 6`9" | Main |
| 4pc Bathroom | Second | |
| Bedroom | 13`10" x 11`9" | Second |
| Bedroom | 11`5" x 13`4" | Second |

