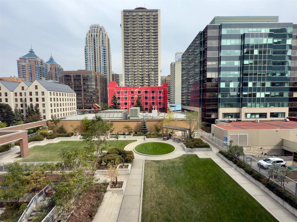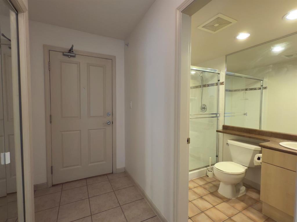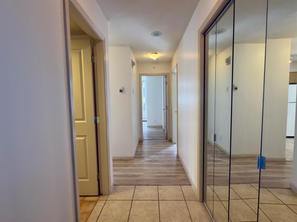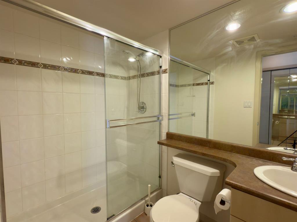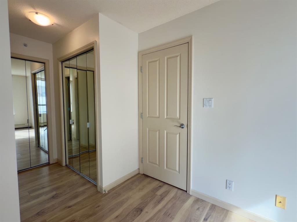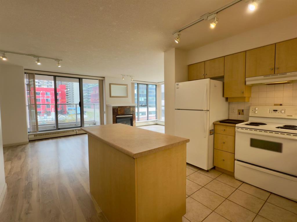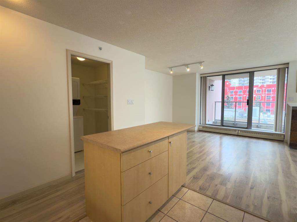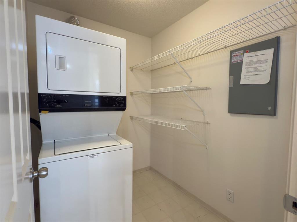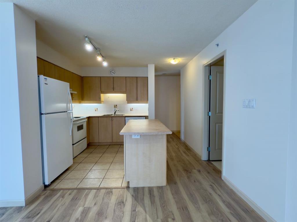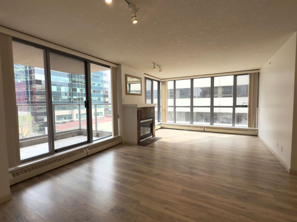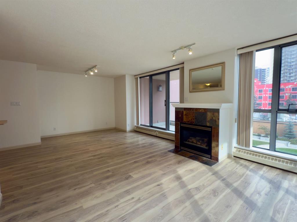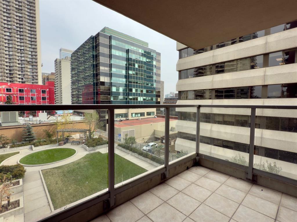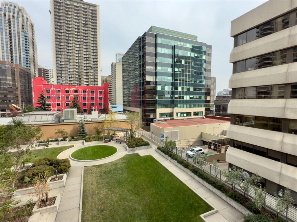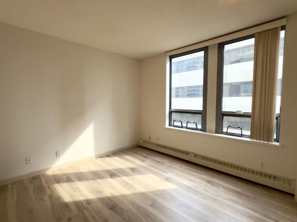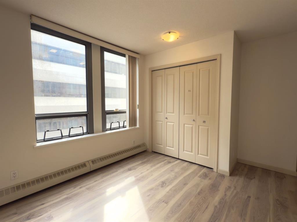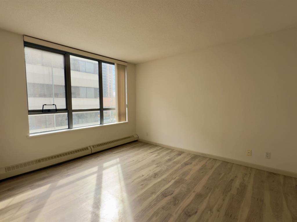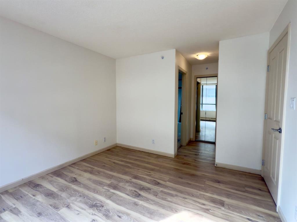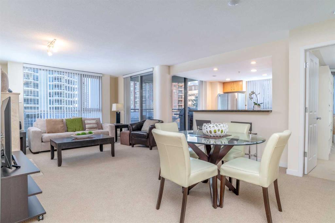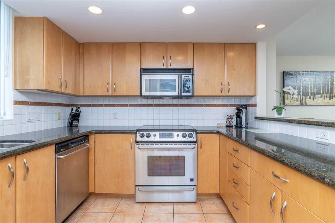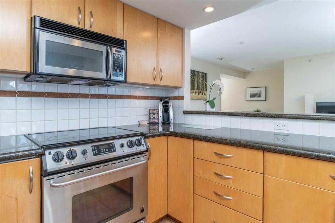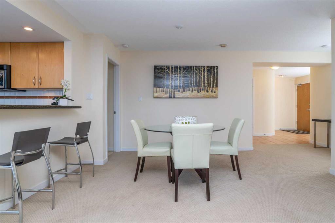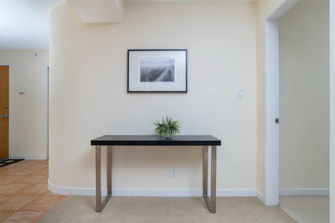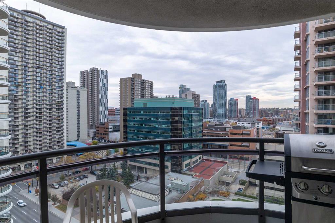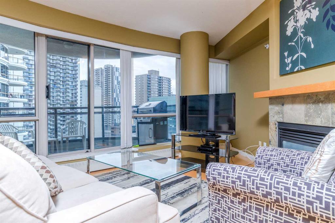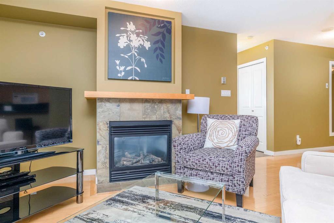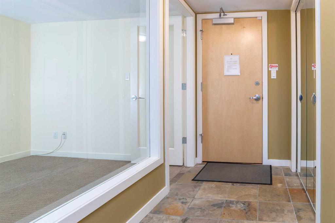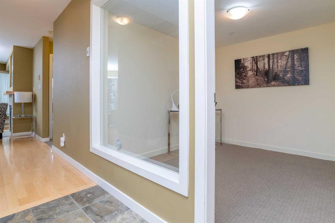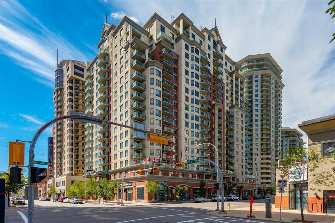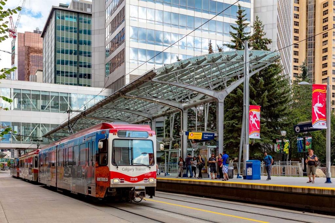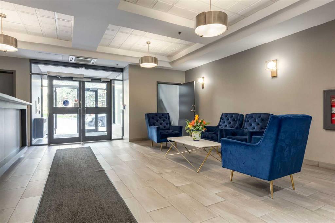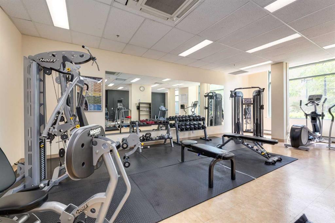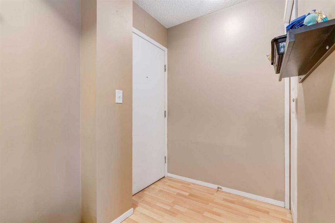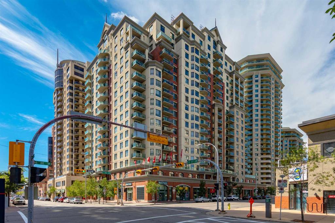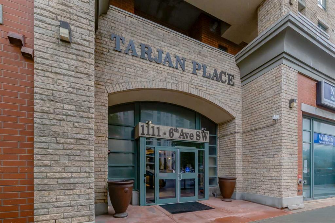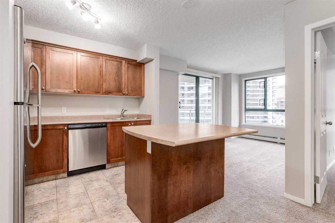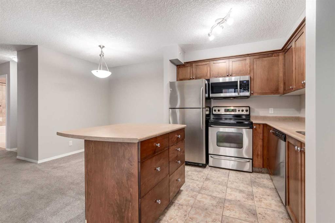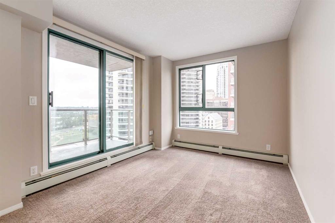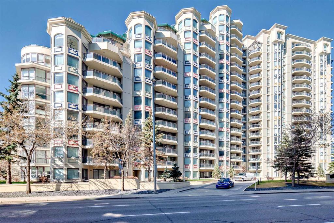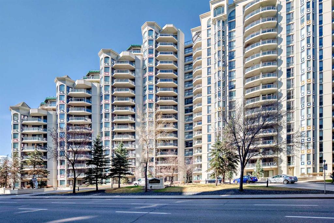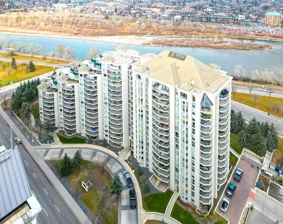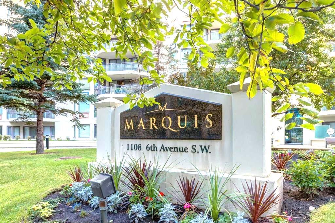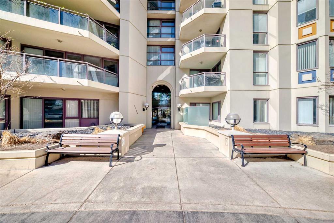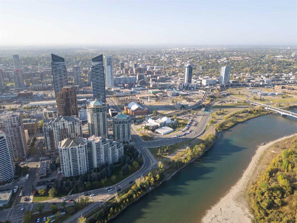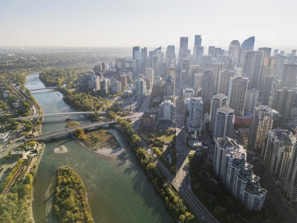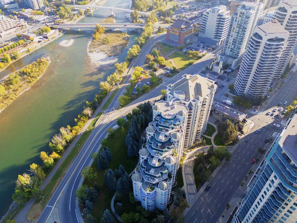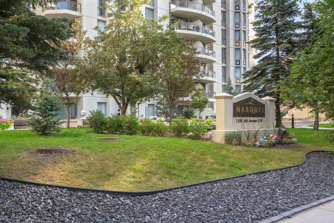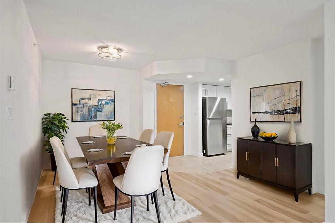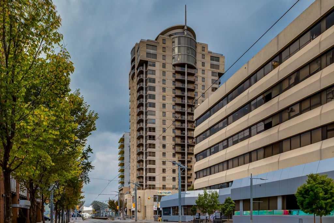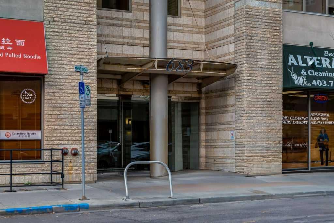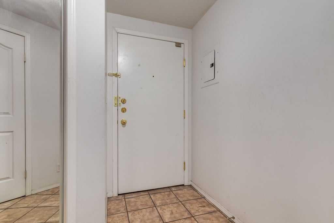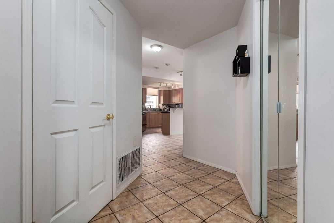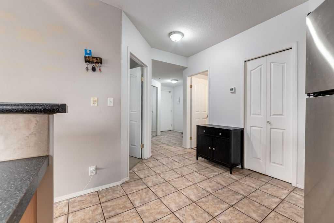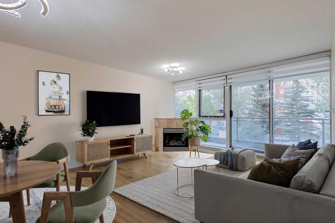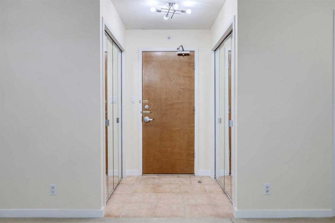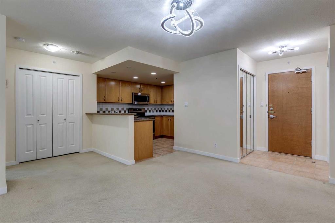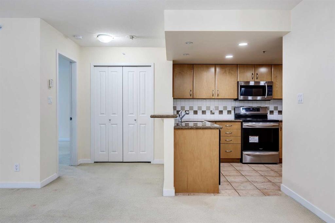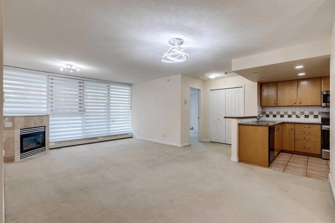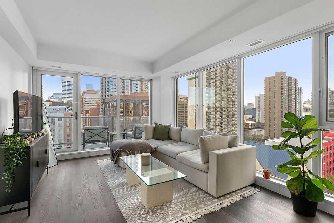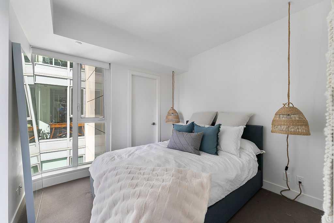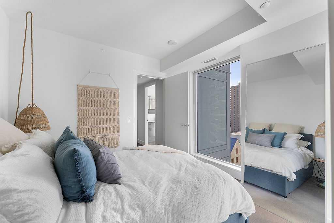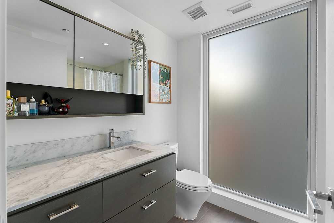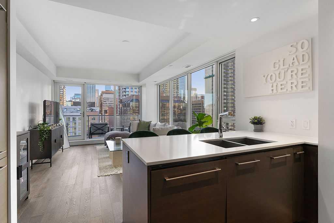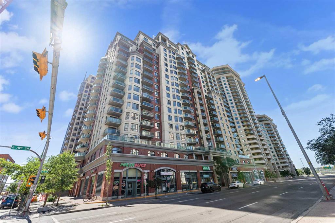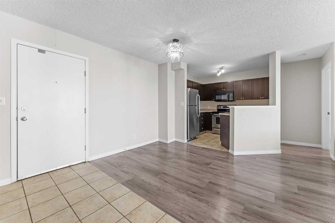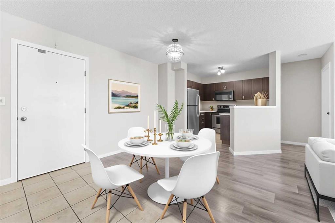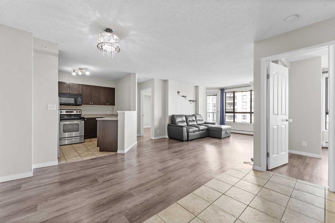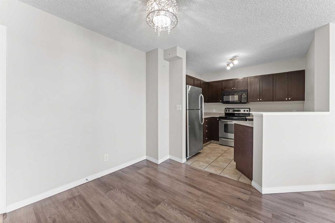407, 650 10 Street SW
Calgary T2P 5G4
MLS® Number: A2254460
$ 325,000
2
BEDROOMS
2 + 0
BATHROOMS
967
SQUARE FEET
2000
YEAR BUILT
Welcome to Axxis in Downtown West End, a highly desirable concrete high-rise in downtown Calgary. This bright and spacious 2-bedroom, 2-bathroom apartment offers the perfect combination of urban convenience and modern comfort. Located on the 4th floor, this unit features an open-concept layout with large windows that fill the space with natural light. The functional kitchen is complete with quality cabinetry, plenty of counter space, and a kitchen island that opens to the dining and living areas—ideal for entertaining. The primary bedroom boasts a private 4-piece ensuite, while the second bedroom is well-sized and perfect for guests, a home office, or roommates. An additional full bathroom adds convenience. Enjoy the outdoors from your private balcony, perfect for morning coffee or evening relaxation. This well-managed building also offers underground parking, in-suite laundry, and ample storage. Situated just steps away from the Bow River pathways, C-Train station, shopping, dining, and entertainment, this location is ideal for professionals, students, or investors looking for a great opportunity in Calgary’s vibrant core. Don’t miss your chance to own this fantastic downtown home—book your showing today!
| COMMUNITY | Downtown West End |
| PROPERTY TYPE | Apartment |
| BUILDING TYPE | High Rise (5+ stories) |
| STYLE | Single Level Unit |
| YEAR BUILT | 2000 |
| SQUARE FOOTAGE | 967 |
| BEDROOMS | 2 |
| BATHROOMS | 2.00 |
| BASEMENT | |
| AMENITIES | |
| APPLIANCES | Electric Stove, Range Hood, Refrigerator, Washer/Dryer, Window Coverings |
| COOLING | None |
| FIREPLACE | Gas |
| FLOORING | Laminate, Tile |
| HEATING | Baseboard |
| LAUNDRY | In Unit |
| LOT FEATURES | |
| PARKING | Assigned, Secured, Underground |
| RESTRICTIONS | Pet Restrictions or Board approval Required |
| ROOF | |
| TITLE | Fee Simple |
| BROKER | Sunflower Realty & Property Management Inc. |
| ROOMS | DIMENSIONS (m) | LEVEL |
|---|---|---|
| Kitchen | 10`6" x 11`8" | Main |
| Dining Room | 9`8" x 7`10" | Main |
| Living Room | 12`10" x 15`0" | Main |
| Foyer | 3`11" x 8`5" | Main |
| Laundry | 5`8" x 6`10" | Main |
| Balcony | 6`8" x 9`10" | Main |
| Bedroom - Primary | 10`10" x 12`5" | Main |
| Bedroom | 10`5" x 9`8" | Main |
| 3pc Bathroom | 5`0" x 8`0" | Main |
| 4pc Ensuite bath | 5`0" x 8`6" | Main |

