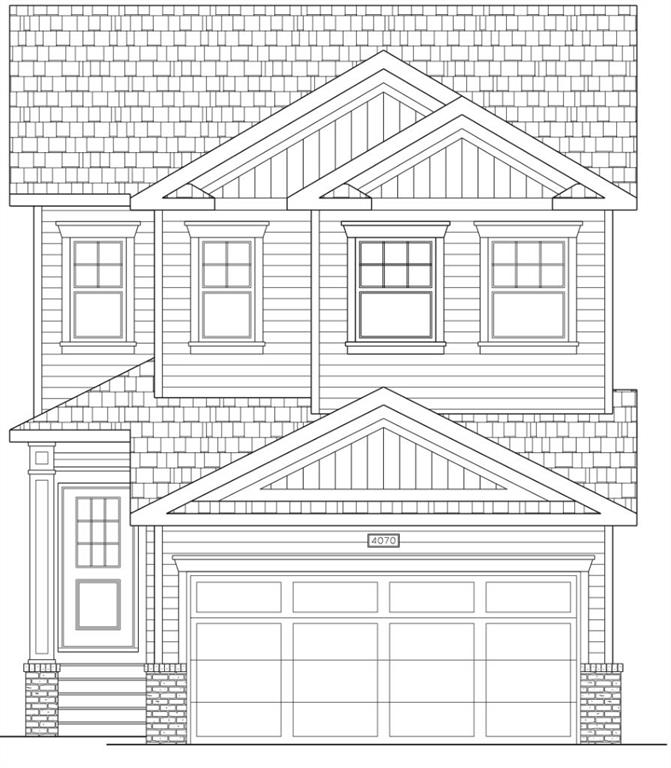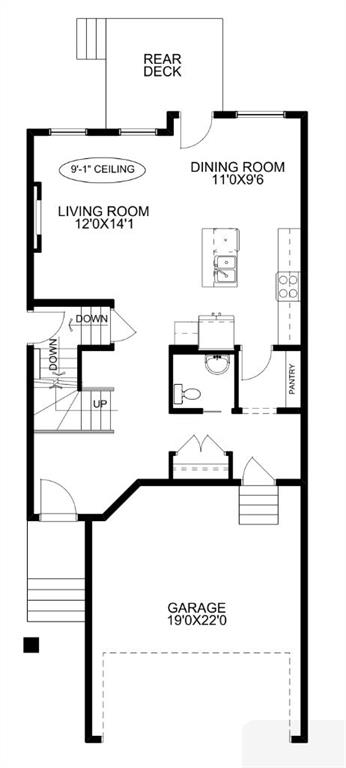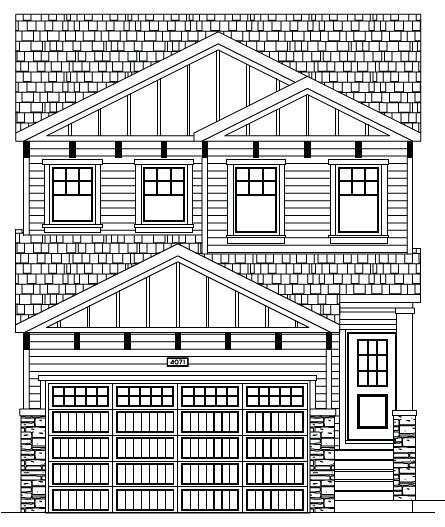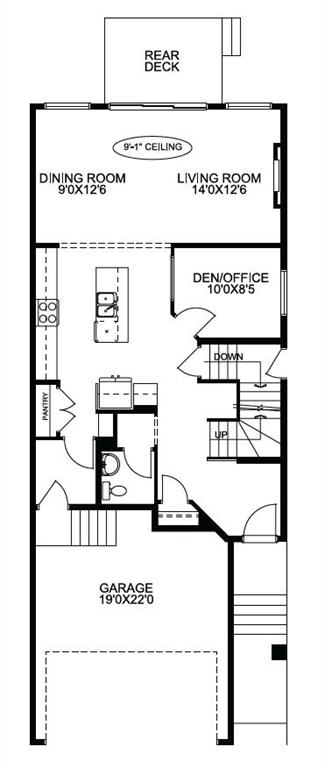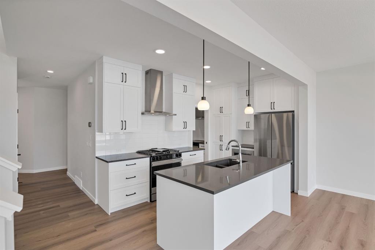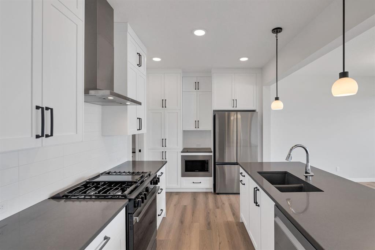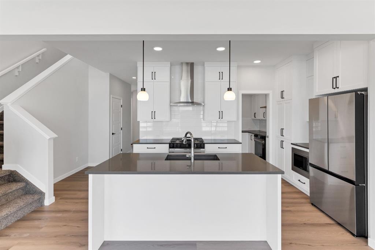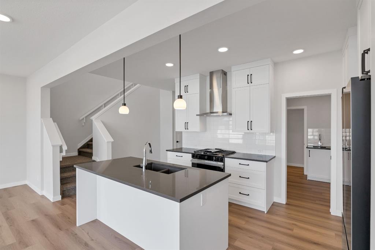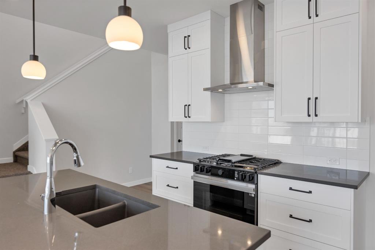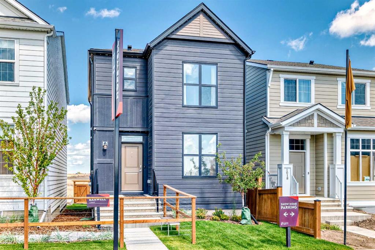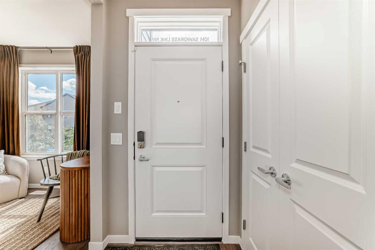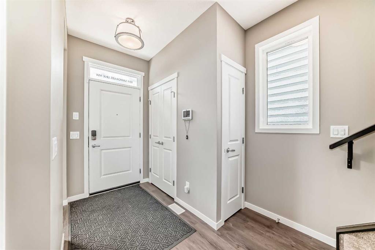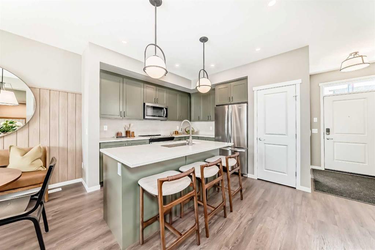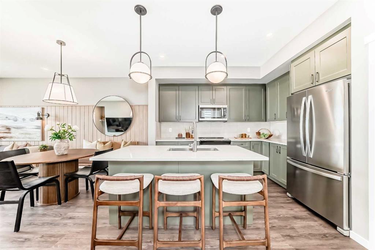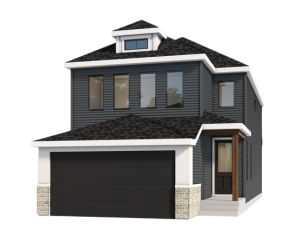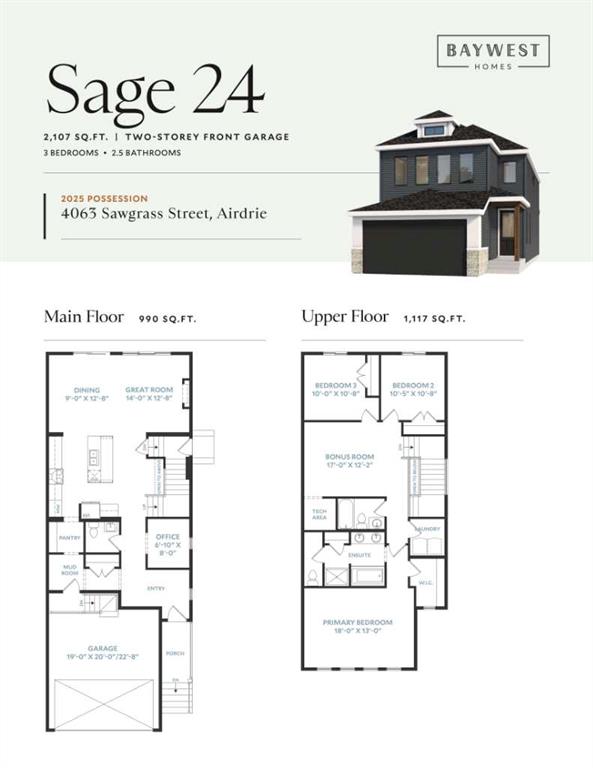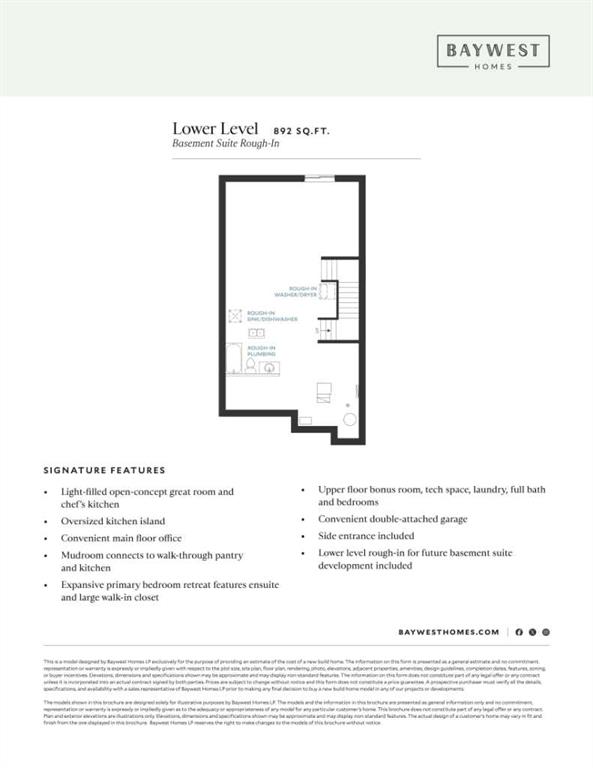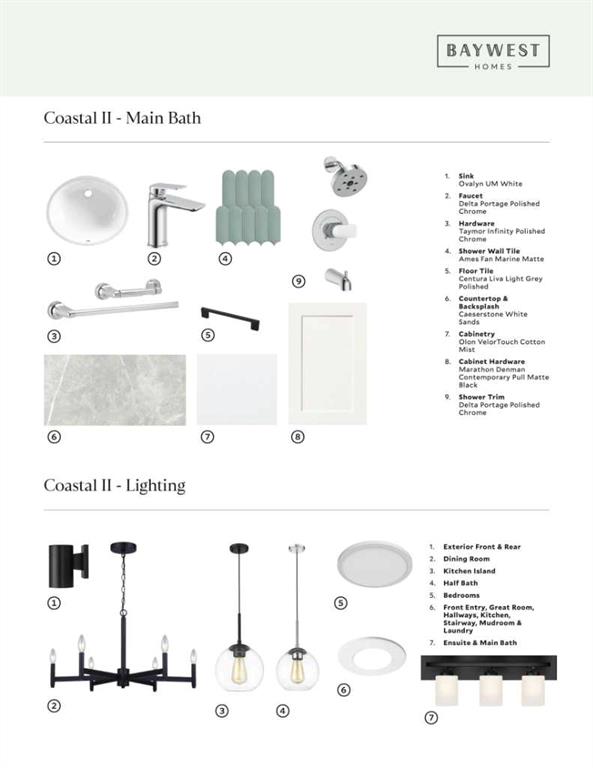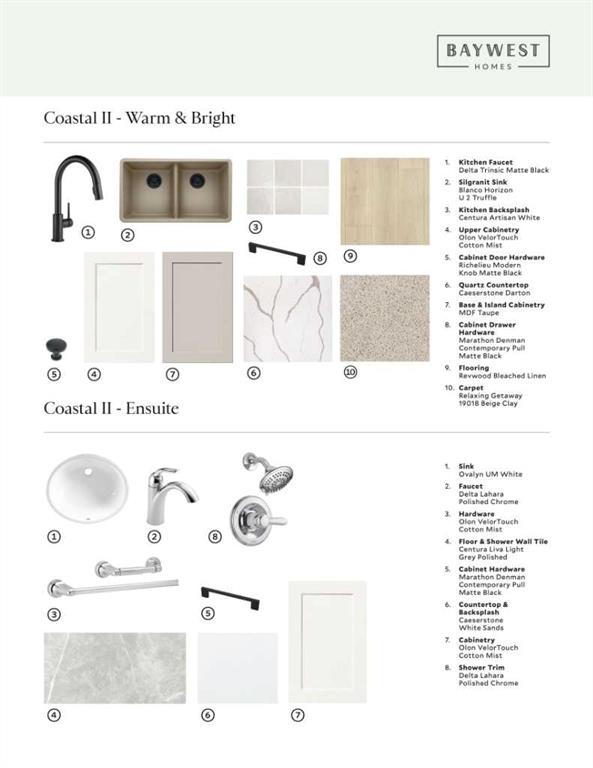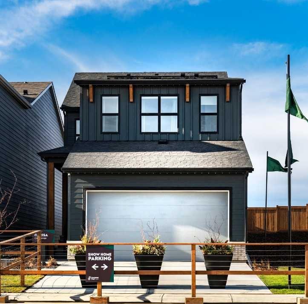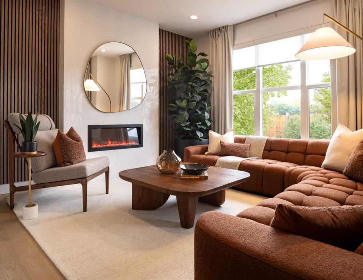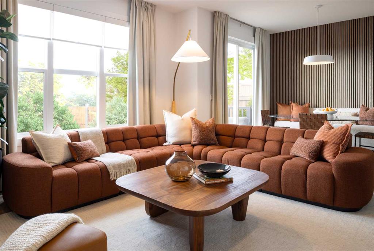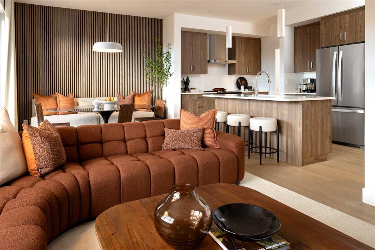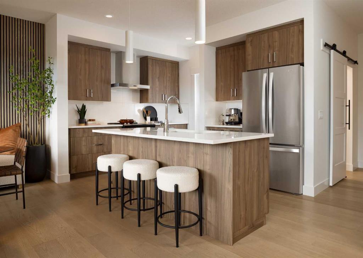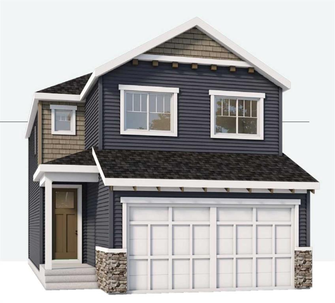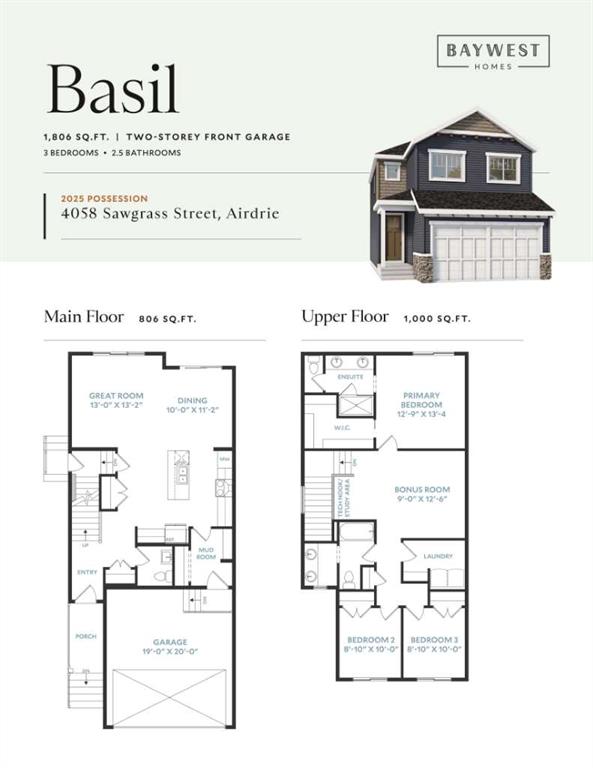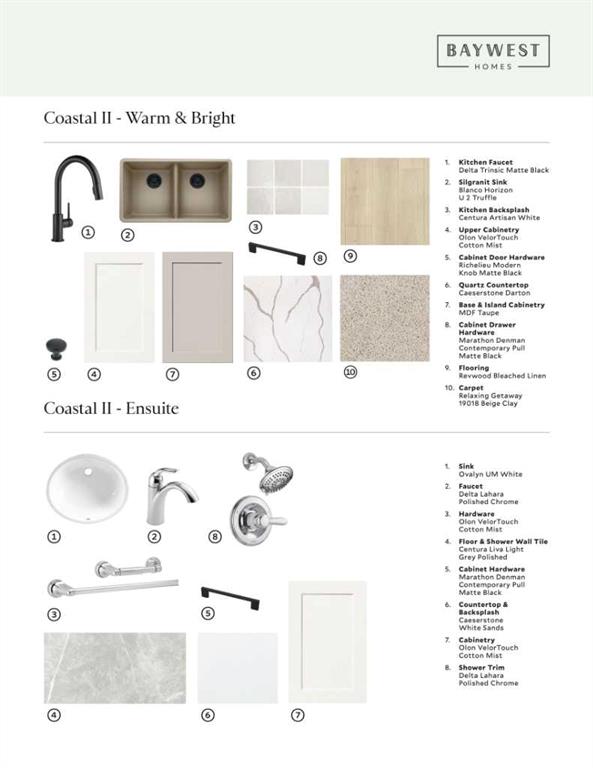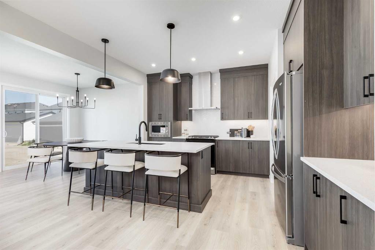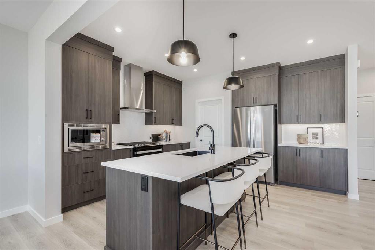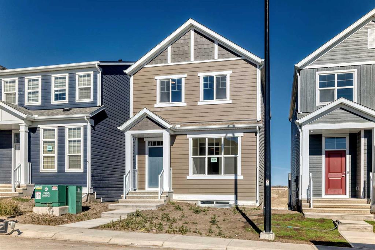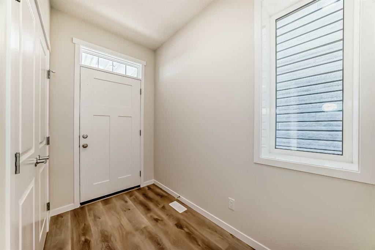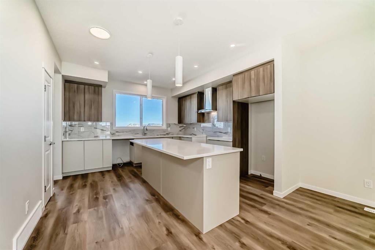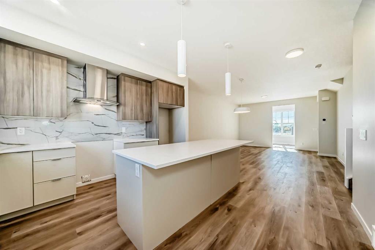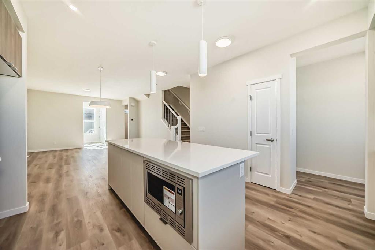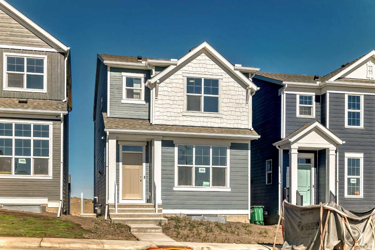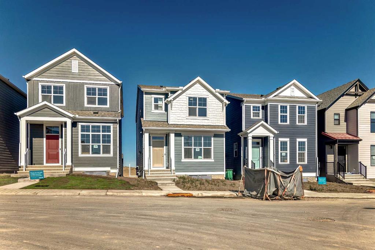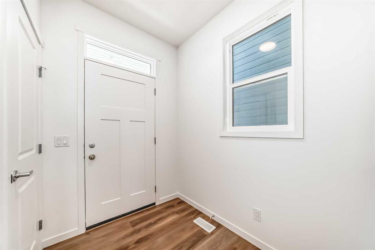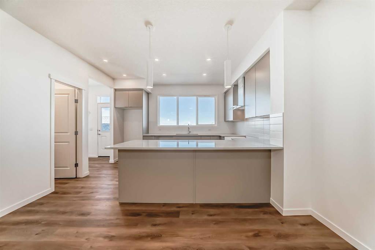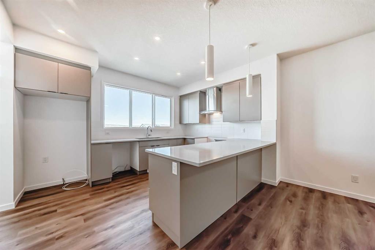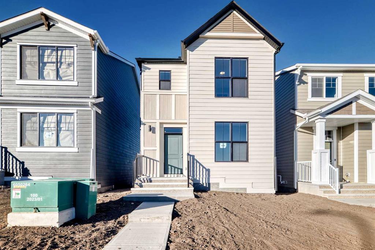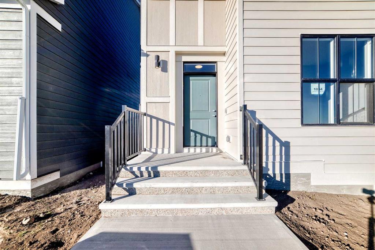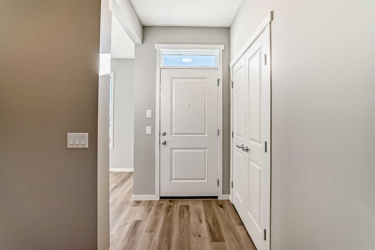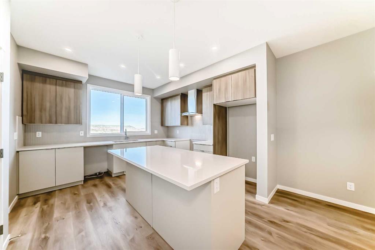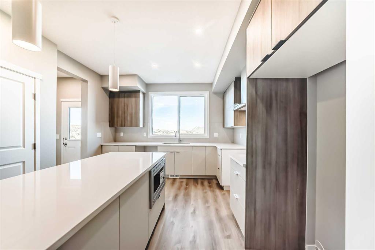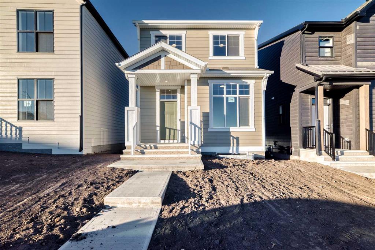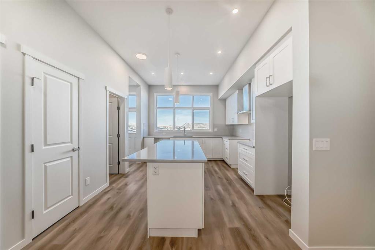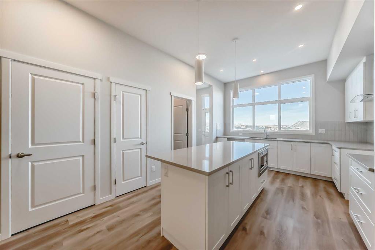4070 Sawgrass Street NW
Airdrie T4B 5V4
MLS® Number: A2256522
$ 650,000
3
BEDROOMS
2 + 1
BATHROOMS
1,801
SQUARE FEET
2025
YEAR BUILT
Welcome to the Ardboe by McKee Homes! This beautifully designed 1,800 sq ft Ardboe model by McKee Homes offers the perfect blend of style, function, and comfort in the community of Sawgrass Park. Featuring 3 spacious bedrooms, 2.5 bathrooms, and thoughtfully curated finishes, this home is ideal for families or those looking for extra space. Step inside to a bright and inviting open-concept main floor, centered around a cozy electric fireplace in the living room – perfect for relaxing or entertaining year-round. The gourmet kitchen flows seamlessly into the dining and living areas, offering a warm and welcoming atmosphere. Upstairs, you will find all three bedrooms, including a luxurious primary suite complete with a 5-piece ensuite, walk-in closet, and abundant natural light. A versatile lifestyle room on the upper level provides the perfect space for a home office, media room, or play area. A well-appointed main bathroom and a convenient laundry to complete the upper floor. Enjoy outdoor living on the rear deck, equipped with a gas line hookup – perfect for barbecues and evenings outside with family and friends. Don’t miss your chance to own this thoughtfully designed home in Sawgrass Park. Experience the quality and craftsmanship McKee Homes is known for – book your showing today!
| COMMUNITY | Sawgrass Park |
| PROPERTY TYPE | Detached |
| BUILDING TYPE | House |
| STYLE | 2 Storey |
| YEAR BUILT | 2025 |
| SQUARE FOOTAGE | 1,801 |
| BEDROOMS | 3 |
| BATHROOMS | 3.00 |
| BASEMENT | Full |
| AMENITIES | |
| APPLIANCES | Dishwasher, Dryer, Gas Stove, Microwave, Range Hood, Refrigerator, Washer, Window Coverings |
| COOLING | None |
| FIREPLACE | Electric |
| FLOORING | Carpet, Vinyl Plank |
| HEATING | Central, Natural Gas |
| LAUNDRY | Laundry Room |
| LOT FEATURES | Interior Lot |
| PARKING | Double Garage Attached |
| RESTRICTIONS | None Known |
| ROOF | Asphalt Shingle |
| TITLE | Fee Simple |
| BROKER | Manor Real Estate Ltd. |
| ROOMS | DIMENSIONS (m) | LEVEL |
|---|---|---|
| Living Room | 14`1" x 12`0" | Main |
| Dining Room | 9`6" x 11`0" | Main |
| 2pc Bathroom | 5`10" x 5`8" | Main |
| 5pc Ensuite bath | 9`4" x 8`10" | Upper |
| 3pc Bathroom | 5`9" x 8`10" | Upper |
| Bedroom - Primary | 14`6" x 11`0" | Upper |
| Bedroom | 10`6" x 11`6" | Upper |
| Bedroom | 8`10" x 11`2" | Upper |
| Family Room | 14`8" x 11`8" | Upper |

