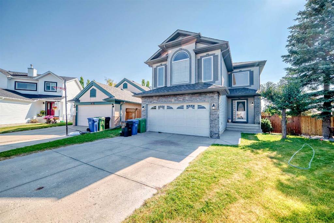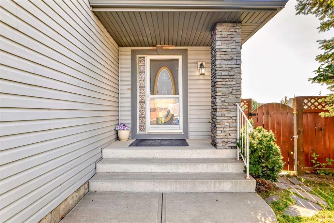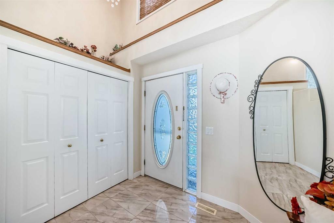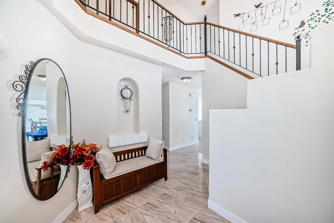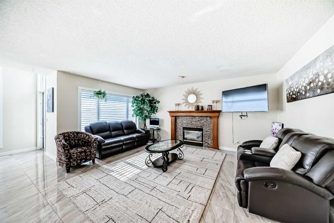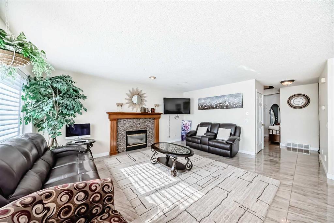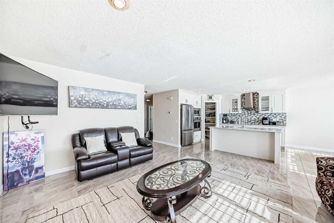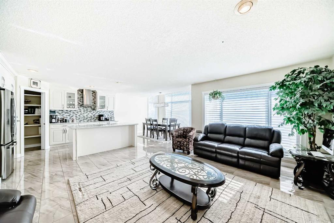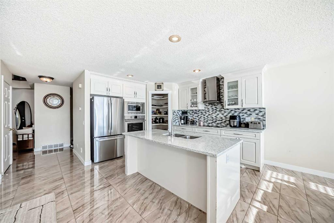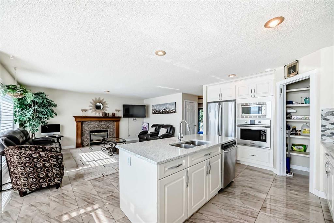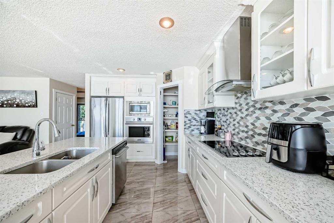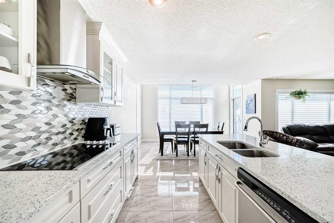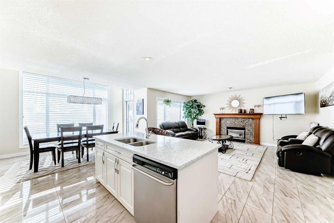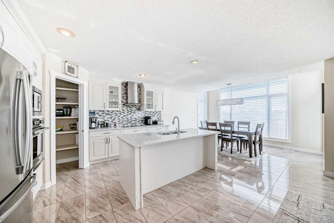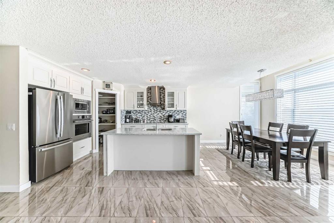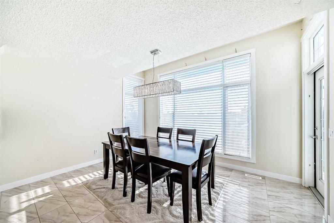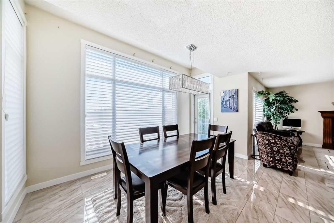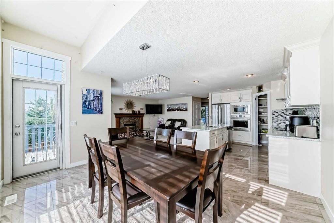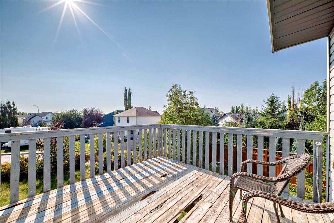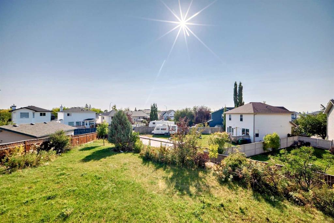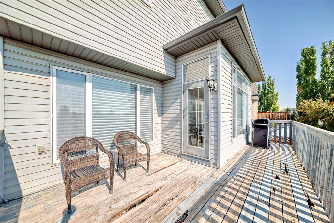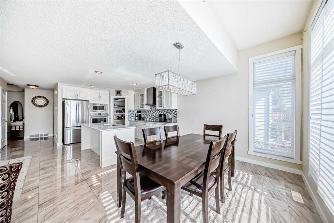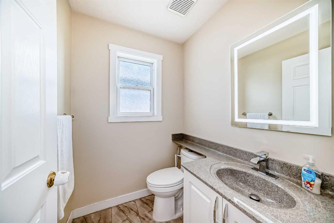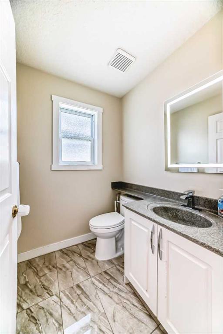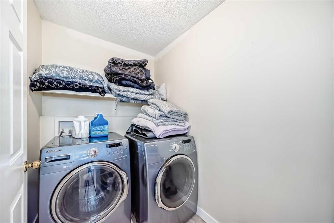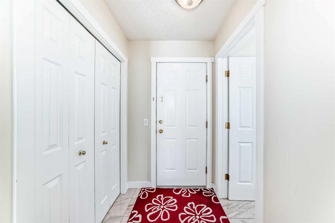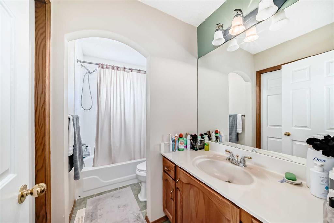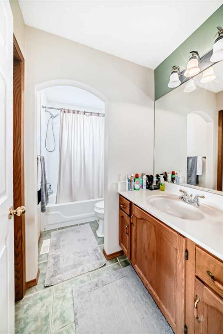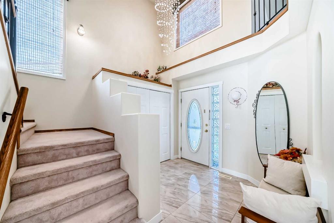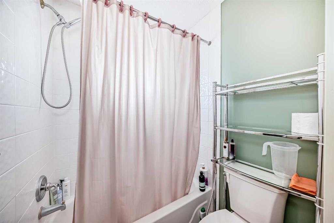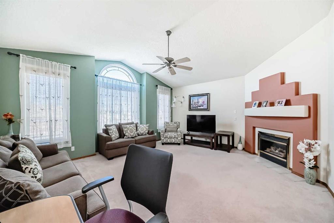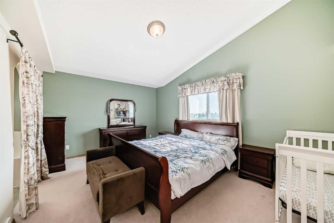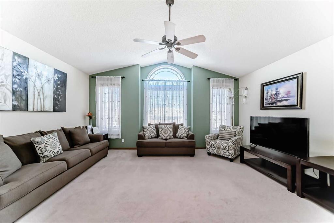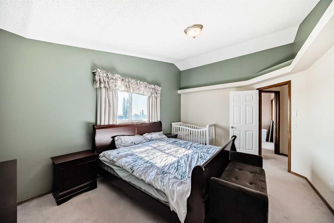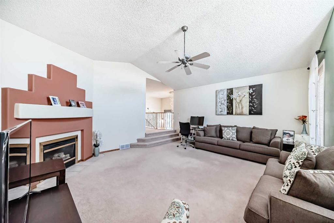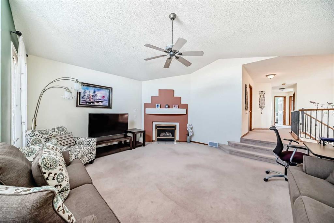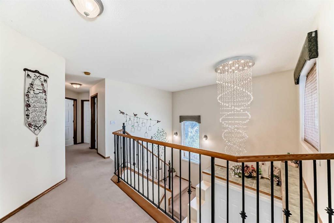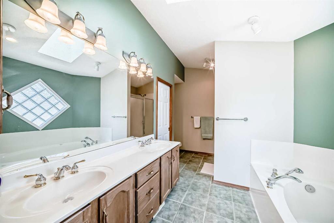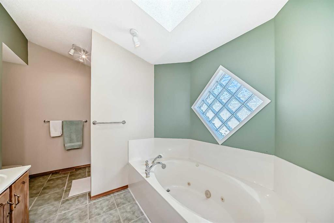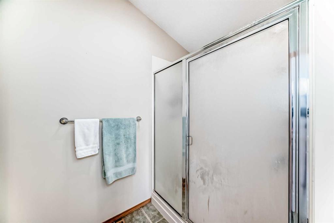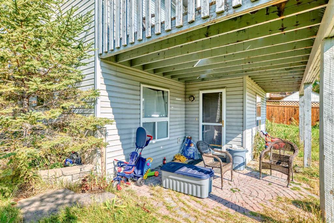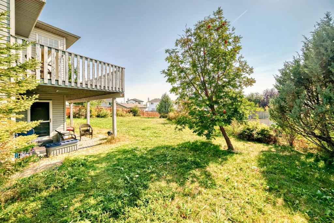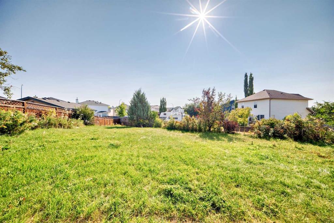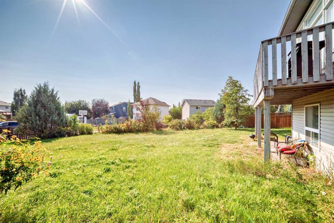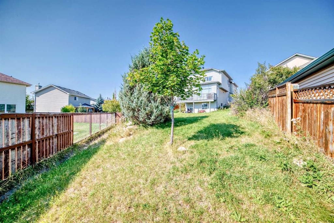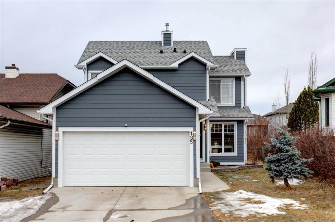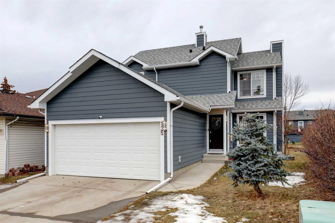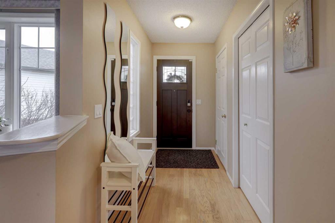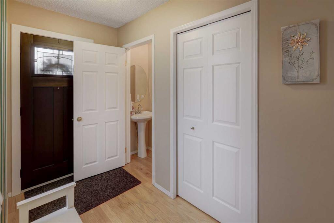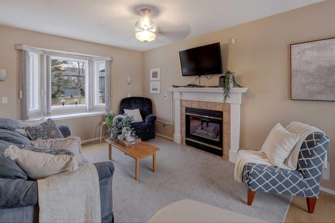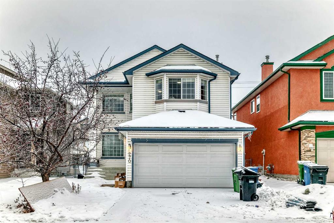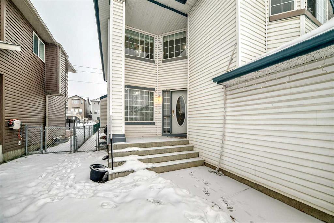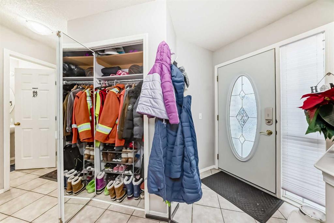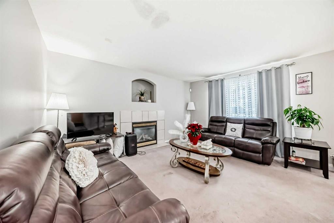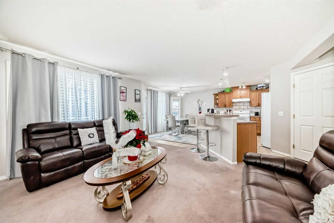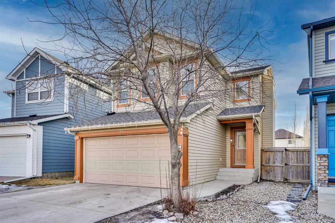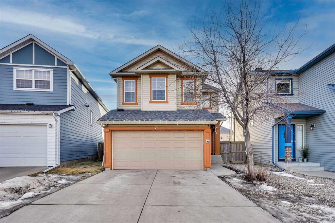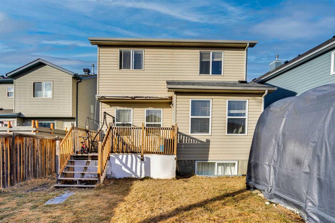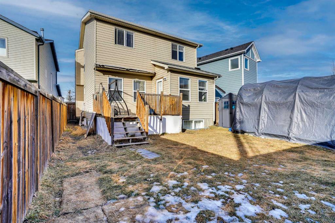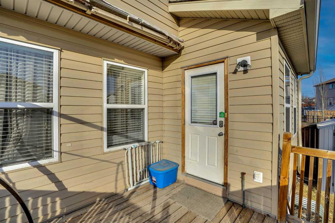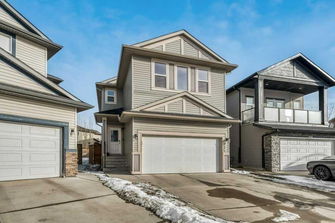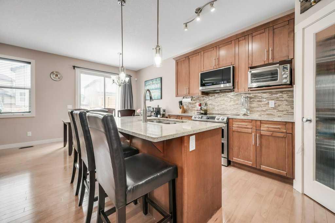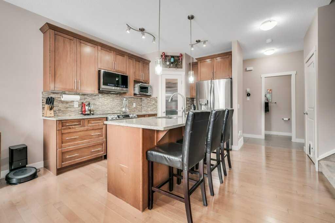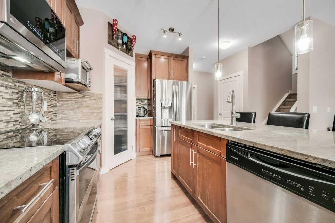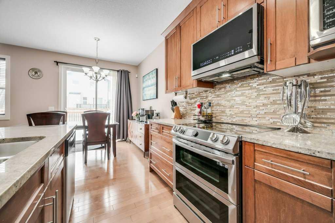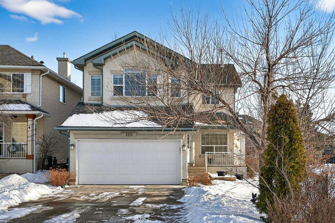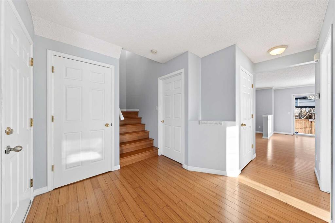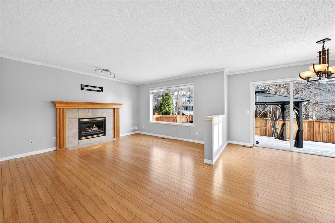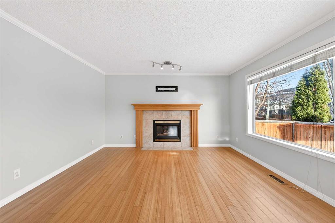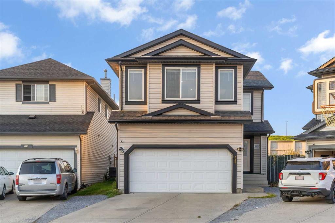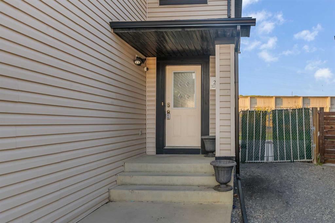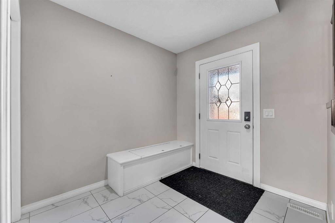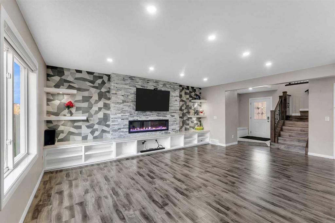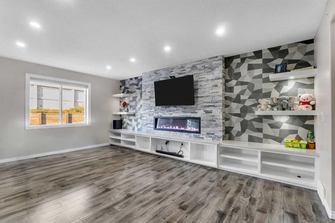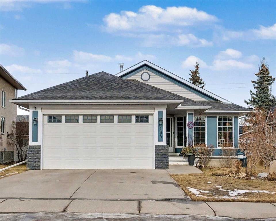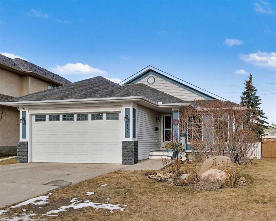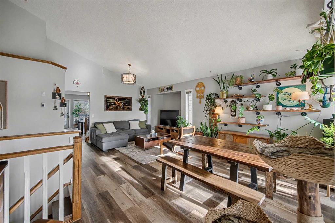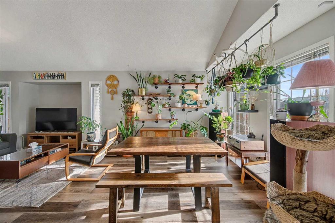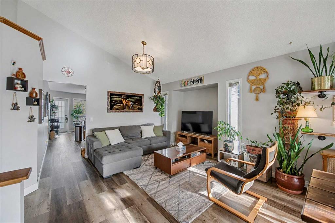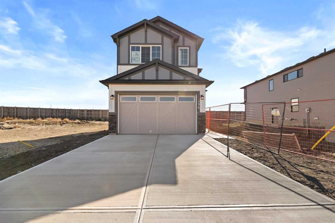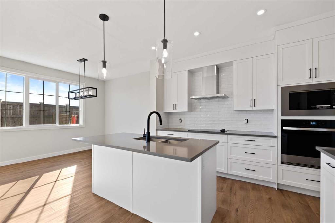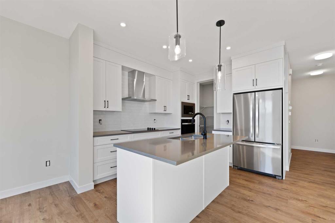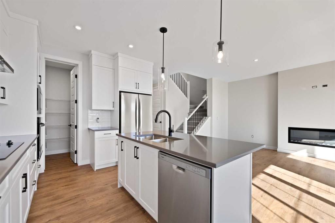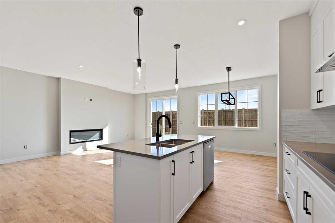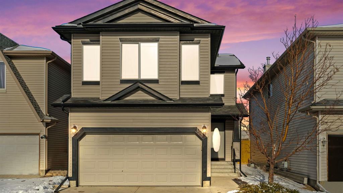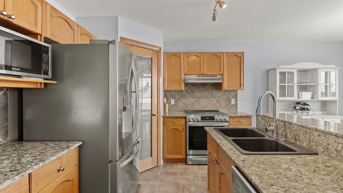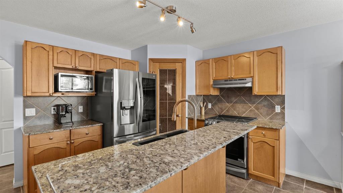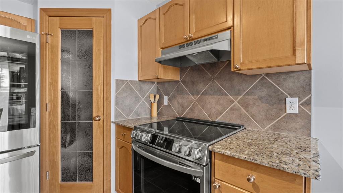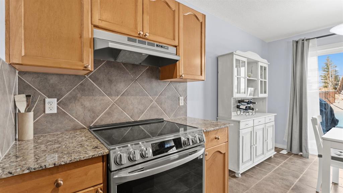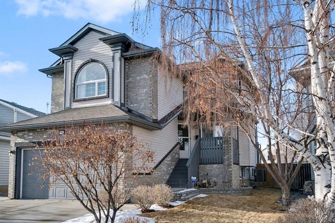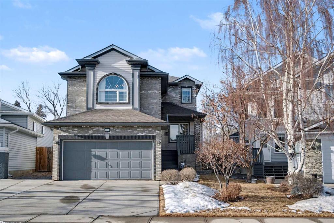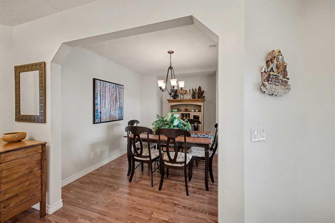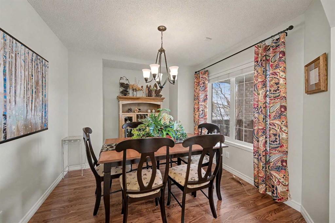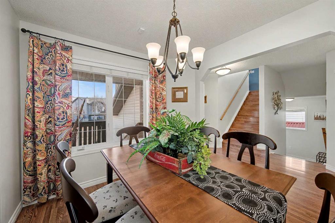41 Covette Bay NE
Calgary T3K 4S9
MLS® Number: A2269351
$ 779,900
4
BEDROOMS
3 + 1
BATHROOMS
2,069
SQUARE FEET
1998
YEAR BUILT
Welcome to 41 Covette Bay NE in Coventry Hills, a quiet cul de sac location perfect for families. This well kept home sits on a large pie shaped lot with a sunny south facing backyard and plenty of room to play or garden. Major updates include a new roof and new siding completed last year, offering peace of mind for years to come. Step inside to find 9 foot ceilings, bright windows, and an open main floor ideal for everyday living and entertaining. The kitchen offers plenty of storage, stainless steel appliances, and a large dining area that flows seamlessly to the patio. Upstairs you will find spacious bedrooms, including a primary suite with a walk in closet. The basement provides flexible space for a home office, gym, or guest room. Enjoy quick access to Vivo Recreation Centre, Country Hills Town Centre, and top rated schools. Easy routes via Stoney Trail and Deerfoot Trail make commuting simple. This home offers comfort, updates, and an excellent location in one of North Calgary’s most desirable family neighbourhoods. Don’t miss it.
| COMMUNITY | Coventry Hills |
| PROPERTY TYPE | Detached |
| BUILDING TYPE | House |
| STYLE | 2 Storey |
| YEAR BUILT | 1998 |
| SQUARE FOOTAGE | 2,069 |
| BEDROOMS | 4 |
| BATHROOMS | 4.00 |
| BASEMENT | Full |
| AMENITIES | |
| APPLIANCES | Built-In Range, Dishwasher, Refrigerator, Washer/Dryer |
| COOLING | None |
| FIREPLACE | Gas |
| FLOORING | Carpet, Ceramic Tile, Laminate |
| HEATING | Forced Air |
| LAUNDRY | Laundry Room, Main Level |
| LOT FEATURES | Back Yard, Corner Lot, Cul-De-Sac, Landscaped, Lawn |
| PARKING | Additional Parking, Double Garage Attached, Driveway |
| RESTRICTIONS | None Known |
| ROOF | Asphalt Shingle |
| TITLE | Fee Simple |
| BROKER | Century 21 Bravo Realty |
| ROOMS | DIMENSIONS (m) | LEVEL |
|---|---|---|
| Dining Room | 14`0" x 10`11" | Main |
| Living Room | 11`0" x 16`8" | Main |
| Laundry | 9`1" x 5`3" | Main |
| 2pc Bathroom | 5`6" x 5`0" | Main |
| Kitchen | 14`0" x 13`1" | Main |
| Balcony | 10`11" x 11`6" | Main |
| 4pc Bathroom | 9`7" x 4`11" | Second |
| Bedroom - Primary | 16`3" x 11`7" | Second |
| 6pc Ensuite bath | 9`0" x 12`9" | Second |
| Bedroom | 10`3" x 10`11" | Second |
| Bedroom | 9`2" x 7`10" | Second |
| Bonus Room | 18`0" x 16`0" | Second |
| Family Room | 13`5" x 6`6" | Suite |
| Bedroom | 9`8" x 14`6" | Suite |
| Dining Room | 13`11" x 10`0" | Suite |
| Kitchen | 13`11" x 10`0" | Suite |
| Office | 8`3" x 6`4" | Suite |
| 3pc Bathroom | 6`10" x 10`4" | Suite |

