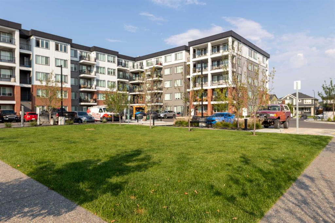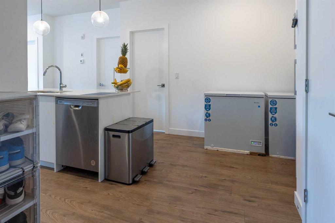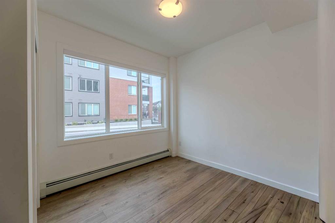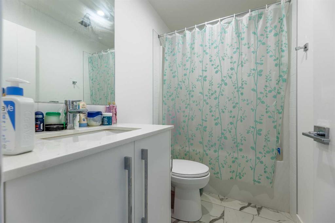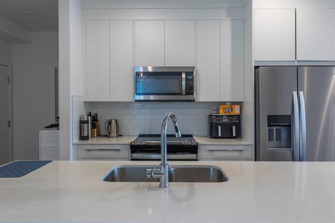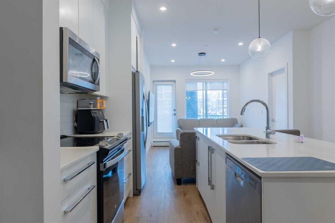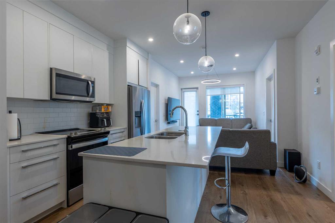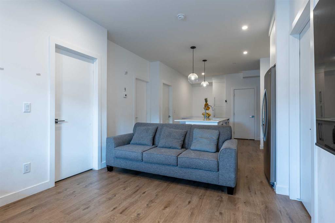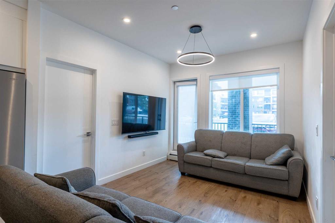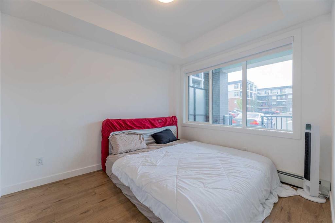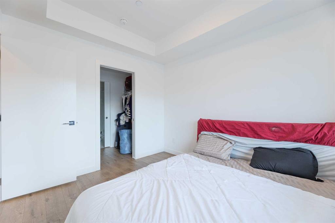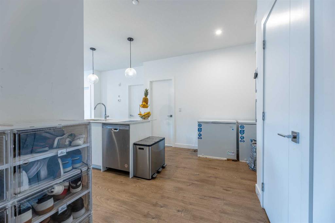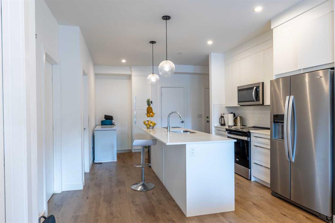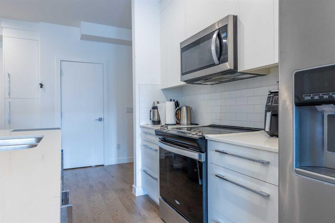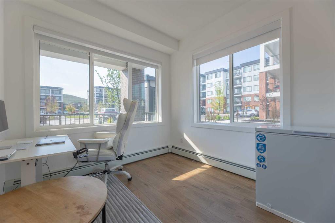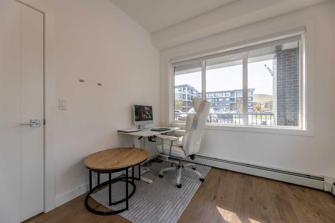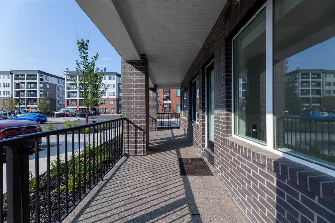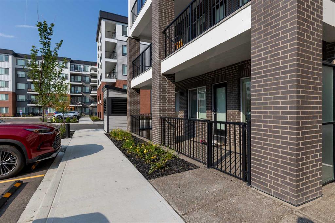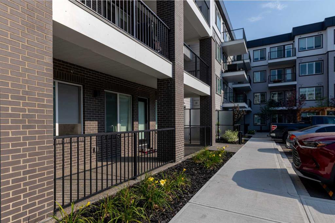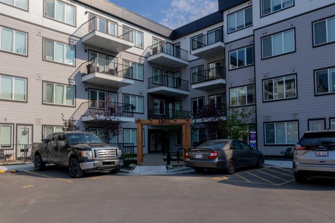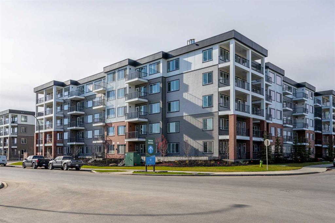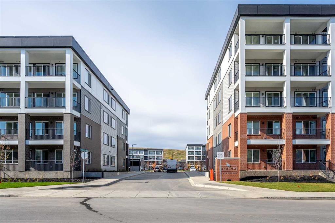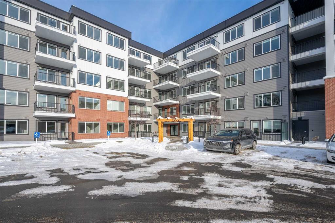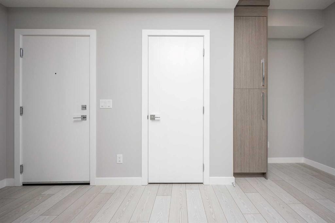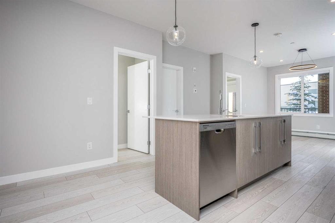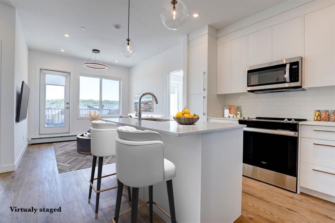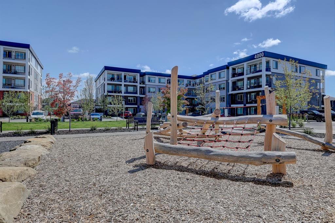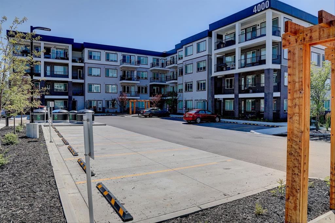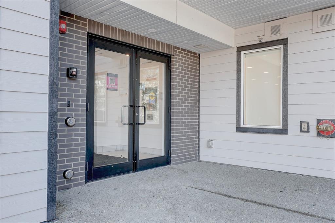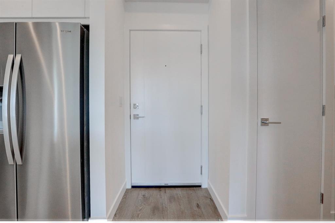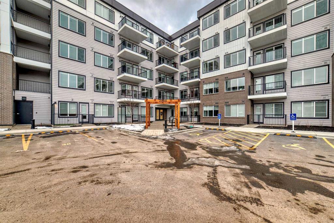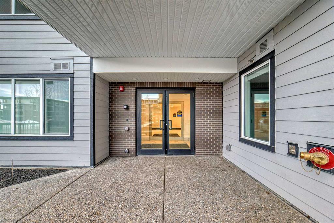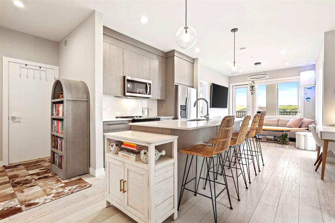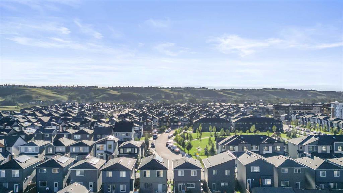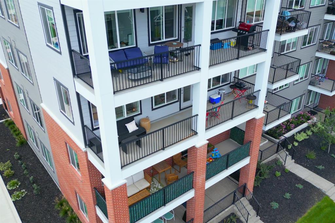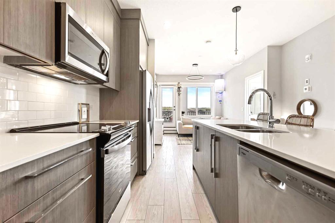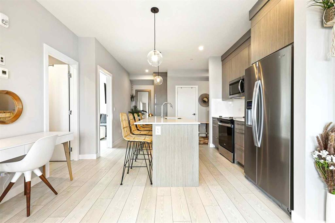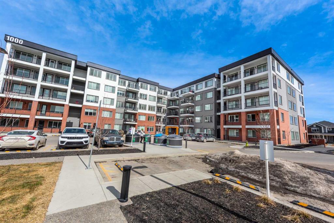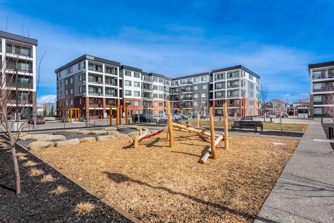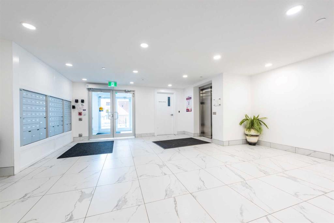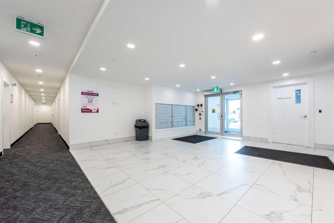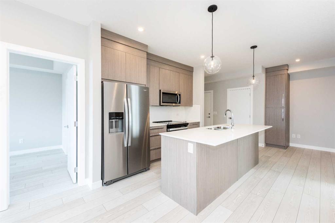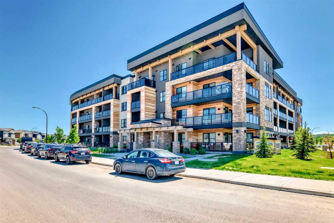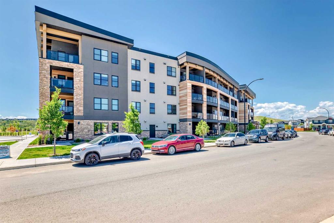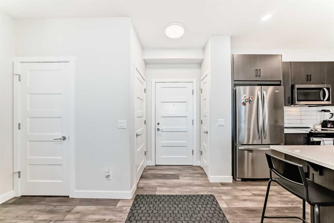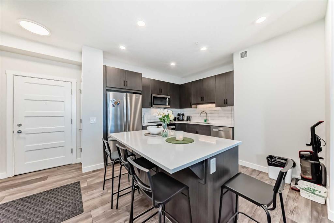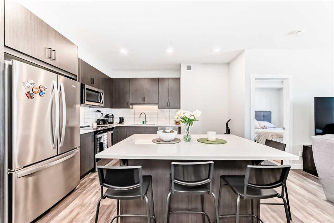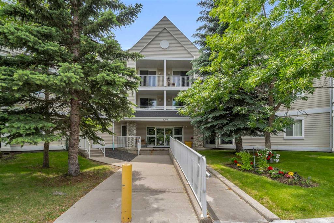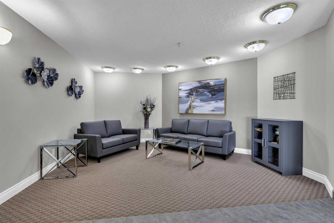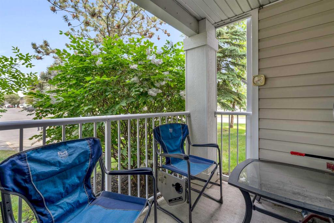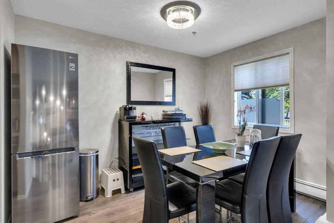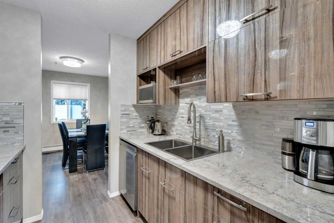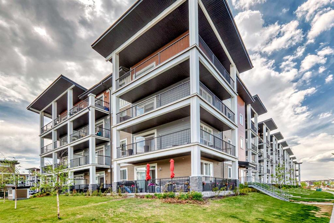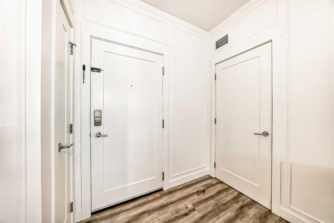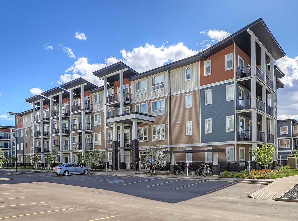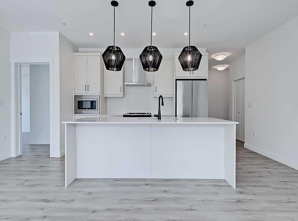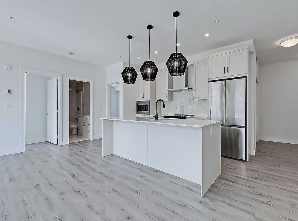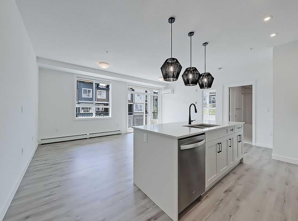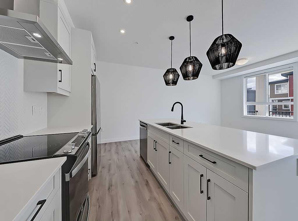4103, 111 Wolf Creek Drive SE
Calgary T2X 5X2
MLS® Number: A2254455
$ 394,999
3
BEDROOMS
2 + 0
BATHROOMS
822
SQUARE FEET
2024
YEAR BUILT
Bright Main Floor Corner Unit in Wolf Willow! Welcome to this modern 3-bedroom, 2-bath condo perfectly situated in the sought-after community of Wolf Willow. This rare corner unit offers a bright and spacious open-concept layout, highlighted by a sleek kitchen with quartz countertops, stainless steel appliances, and a large island that flows seamlessly into the dining and living areas. Enjoy the convenience of a private ground-level patio — ideal for outdoor relaxation and easy access. The primary suite features a walk-through closet with a private ensuite, while two additional bedrooms and a full bath provide flexibility for family, guests, or a home office. Added perks include in-suite laundry, heated underground parking, a fitness centre, a social lounge, and ample visitor parking. Surrounded by scenic river pathways, parks, shopping, and the Blue Devil Golf Course, this home offers both lifestyle and convenience. ? Book your private showing today — 3-bedroom main floor corner units like this are a rare find!
| COMMUNITY | Wolf Willow |
| PROPERTY TYPE | Apartment |
| BUILDING TYPE | High Rise (5+ stories) |
| STYLE | Single Level Unit |
| YEAR BUILT | 2024 |
| SQUARE FOOTAGE | 822 |
| BEDROOMS | 3 |
| BATHROOMS | 2.00 |
| BASEMENT | |
| AMENITIES | |
| APPLIANCES | Dishwasher, Electric Stove, Microwave Hood Fan, Refrigerator, Washer/Dryer, Window Coverings |
| COOLING | None |
| FIREPLACE | N/A |
| FLOORING | Vinyl Plank |
| HEATING | Baseboard |
| LAUNDRY | In Unit |
| LOT FEATURES | |
| PARKING | Parkade, Titled |
| RESTRICTIONS | None Known |
| ROOF | |
| TITLE | Fee Simple |
| BROKER | eXp Realty |
| ROOMS | DIMENSIONS (m) | LEVEL |
|---|---|---|
| Foyer | 5`11" x 9`7" | Main |
| Dining Room | 8`5" x 5`8" | Main |
| Kitchen | 10`0" x 13`2" | Main |
| Bedroom | 11`5" x 9`2" | Main |
| 3pc Bathroom | 4`11" x 8`0" | Main |
| Bedroom | 9`8" x 9`2" | Main |
| Living Room | 10`7" x 11`0" | Main |
| Bedroom - Primary | 10`7" x 9`5" | Main |
| Walk-In Closet | 4`5" x 7`4" | Main |
| 3pc Ensuite bath | 4`11" x 7`4" | Main |
| Laundry | 5`7" x 4`0" | Main |

