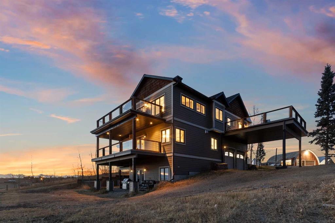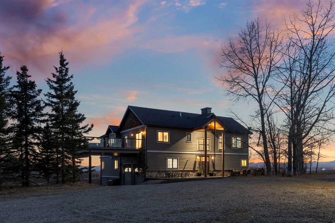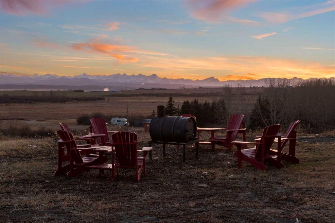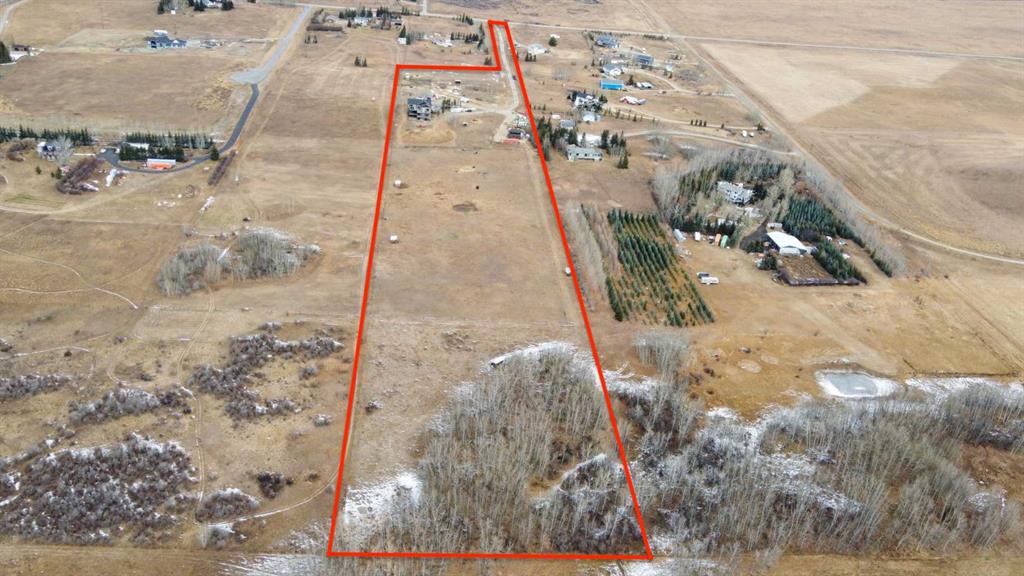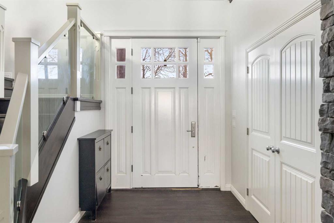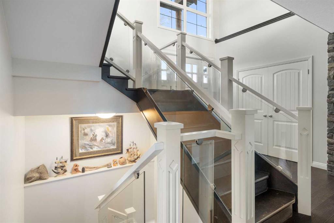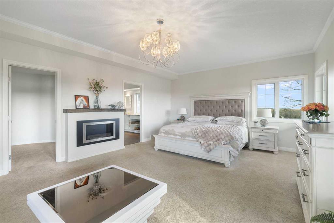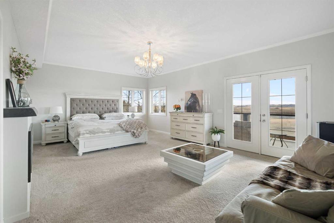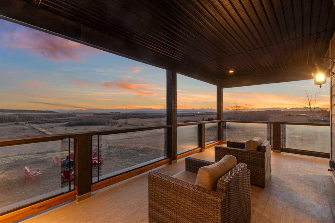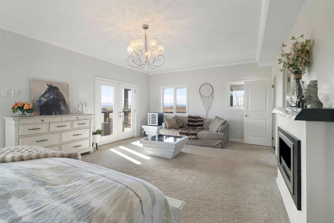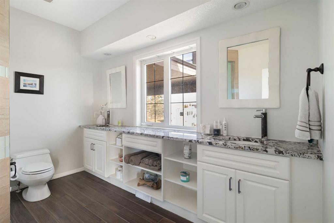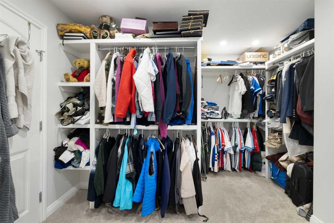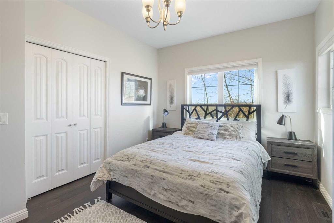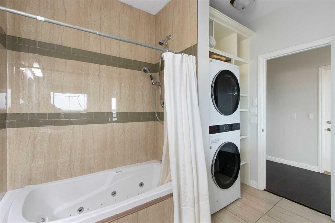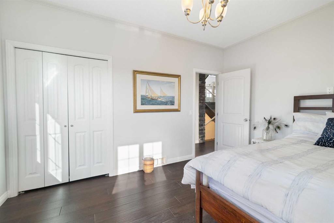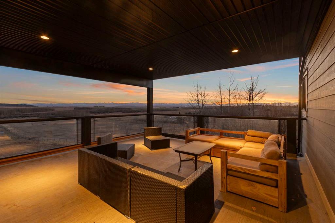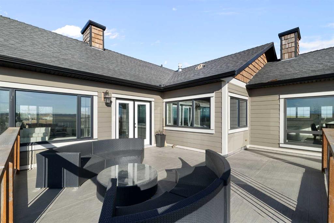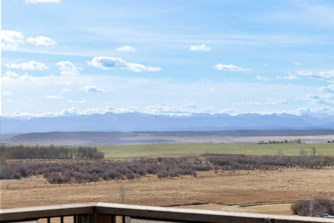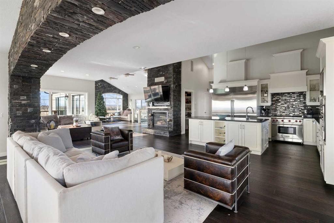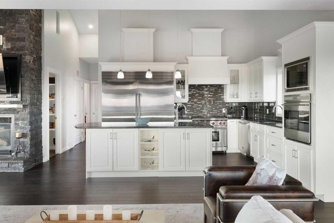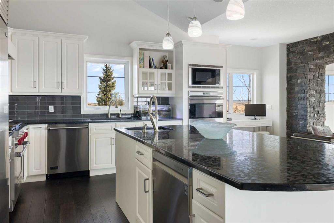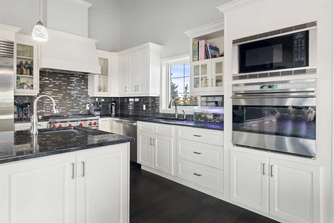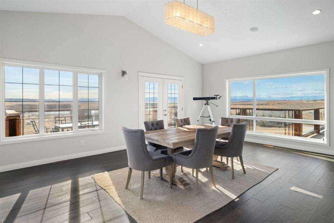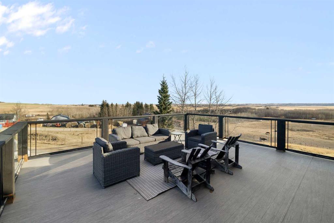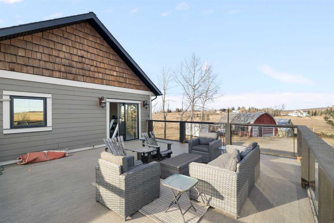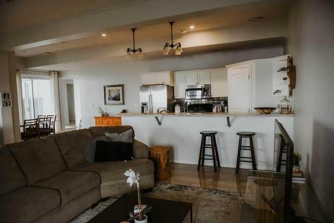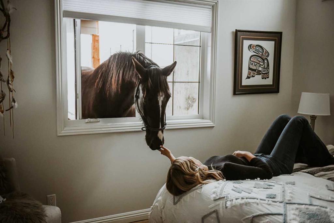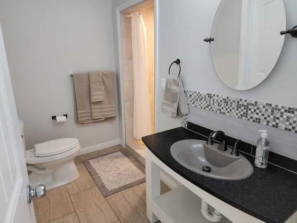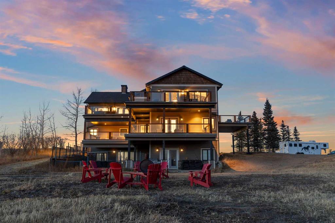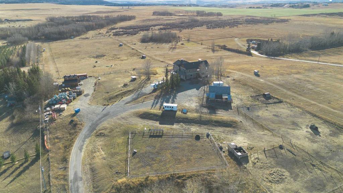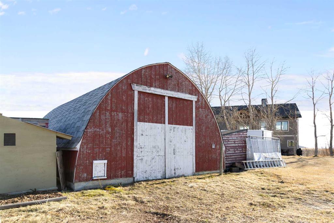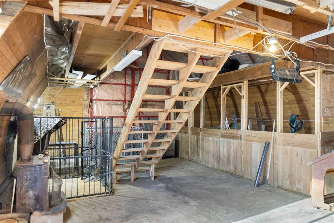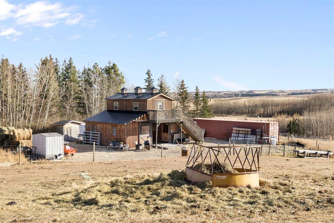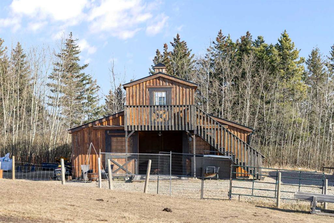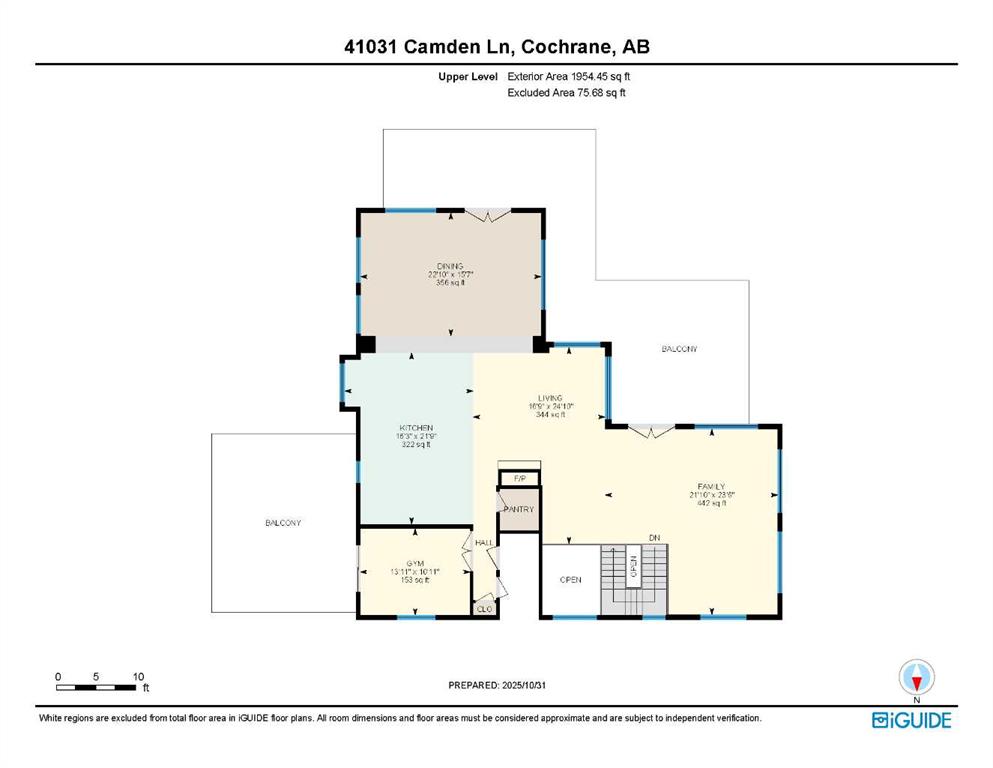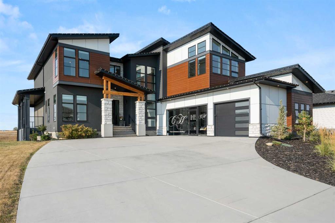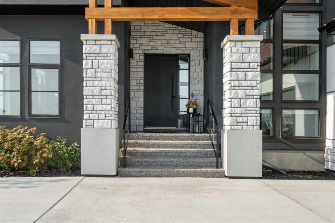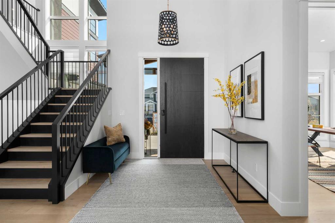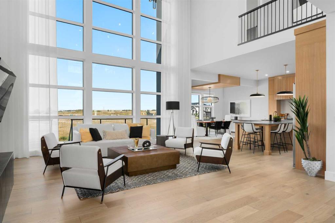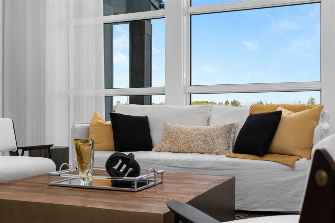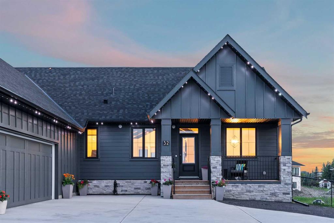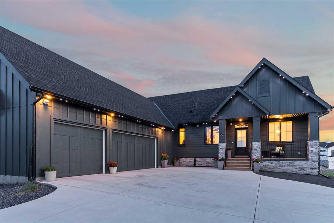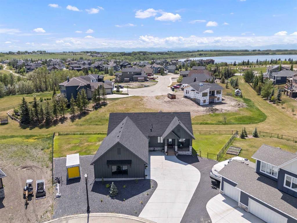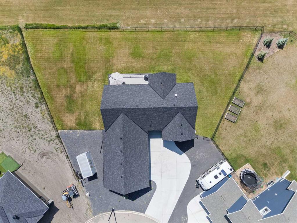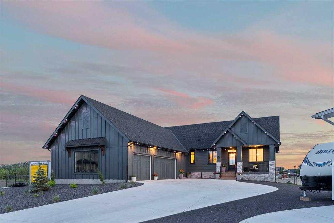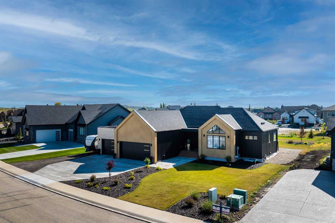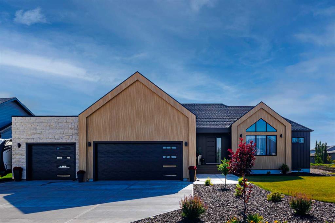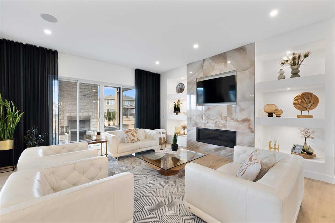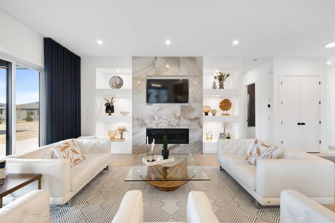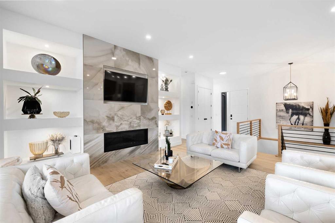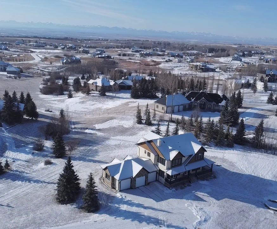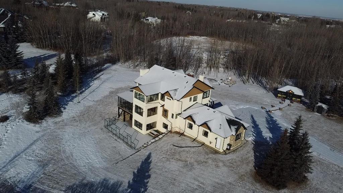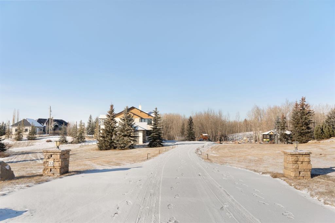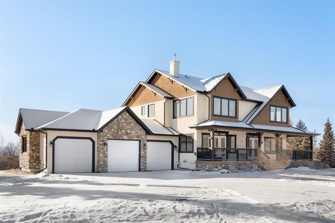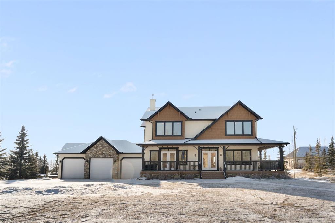41031 Camden Lane
Rural Rocky View County T4C1A1
MLS® Number: A2265604
$ 1,779,000
4
BEDROOMS
3 + 0
BATHROOMS
3,452
SQUARE FEET
2009
YEAR BUILT
A lifestyle most only dream of! Historic Rocky Mountain views - just 8 minutes to Cochrane! Gorgeous custom-designed two-storey home featuring 4 bedrooms and 3.5 baths, with over 4900 sqft of developed living, AND 1,200 sq.ft. of wraparound decking on two levels. The main floor offers a smart, functional layout with three spacious bedrooms, including a massive primary retreat complete with a huge walk-in closet and luxurious 4-piece ensuite. Two additional bedrooms share another 4-piece bathroom with convenient main-floor laundry. Upstairs, the panoramic mountain views steal the show. The open-concept living space features 20-ft beamed ceilings, a cozy fireplace with built-in bench seating, and direct access to the south-facing deck. The chef-inspired kitchen showcases a full-size Sub-Zero fridge and freezer, granite island with seating, pot-filler over a Wolf six-burner gas range, walk-in pantry, and thoughtful design for everyday family life or large gatherings. The dining area, surrounded by three walls of windows, opens through French doors to another expansive deck — perfect for entertaining or soaking up the scenery. The walkout lower level expands your living options with a spacious one-bedroom suite (approx. 1,450 sq.ft.) featuring an open kitchen, dining, and living area, plus a media room/office, 3-piece bath, and laundry. A private entry makes it ideal for extended family, a caregiver, and successful short/long-term rental income. An interior locking door provides flexibility and security. Lots of options here. The oversized two-storey heated garage with attached carport ensures ample parking and storage. Outdoors, this fully fenced property includes manual entry gates, a quonset, and a charming barn with box and standing stalls, tack room, and loft (no power). Multiple paddocks, pastures with auto-waterers, two horse shelters, and a fenced dog run complete the setup. Enjoy peaceful rural living just minutes from Cochrane — with school bus service, shopping, and entertainment nearby. A short drive takes you to the Rockies and Alberta’s best outdoor playground. Book your private viewing today — this property truly needs to be experienced in person.
| COMMUNITY | |
| PROPERTY TYPE | Detached |
| BUILDING TYPE | House |
| STYLE | 2 Storey, Acreage with Residence |
| YEAR BUILT | 2009 |
| SQUARE FOOTAGE | 3,452 |
| BEDROOMS | 4 |
| BATHROOMS | 3.00 |
| BASEMENT | Full |
| AMENITIES | |
| APPLIANCES | Built-In Freezer, Built-In Refrigerator, Dishwasher, Garage Control(s), Gas Range, Microwave, Oven-Built-In, Range Hood, Refrigerator, Washer/Dryer, Washer/Dryer Stacked, Water Softener, Window Coverings |
| COOLING | None |
| FIREPLACE | Bedroom, Gas Log, Great Room, Masonry |
| FLOORING | Carpet, Hardwood, Tile |
| HEATING | In Floor, Forced Air |
| LAUNDRY | Lower Level, Main Level |
| LOT FEATURES | Dog Run Fenced In, Front Yard, Gentle Sloping, Lawn, Many Trees, No Neighbours Behind, Pasture, Private, Wooded, Yard Lights |
| PARKING | Converted Garage, Double Garage Attached, Driveway, Garage Faces Side, Gravel Driveway |
| RESTRICTIONS | None Known |
| ROOF | Asphalt Shingle |
| TITLE | Fee Simple |
| BROKER | CIR Realty |
| ROOMS | DIMENSIONS (m) | LEVEL |
|---|---|---|
| 3pc Bathroom | 9`0" x 12`0" | Lower |
| Bedroom | 12`6" x 10`4" | Lower |
| Media Room | 22`11" x 8`11" | Lower |
| Kitchen | 14`2" x 8`0" | Lower |
| Living Room | 28`2" x 26`9" | Lower |
| Furnace/Utility Room | 8`9" x 6`8" | Lower |
| 4pc Bathroom | 10`0" x 8`0" | Main |
| 4pc Ensuite bath | 14`8" x 11`4" | Main |
| Bedroom | 13`8" x 10`4" | Main |
| Bedroom | 13`11" x 10`4" | Main |
| Bedroom - Primary | 22`11" x 15`1" | Main |
| Foyer | 7`0" x 9`9" | Main |
| Dining Room | 22`10" x 15`7" | Upper |
| Family Room | 21`10" x 23`6" | Upper |
| Exercise Room | 13`11" x 10`11" | Upper |
| Kitchen | 16`3" x 21`9" | Upper |
| Living Room | 16`9" x 24`10" | Upper |

