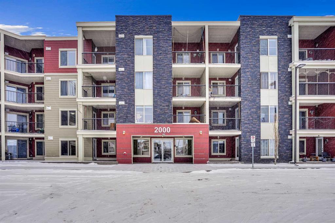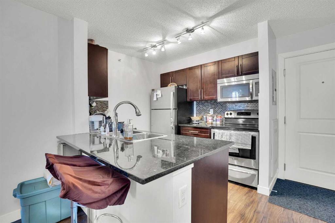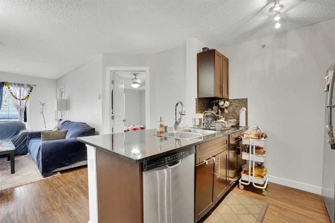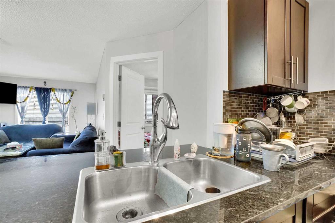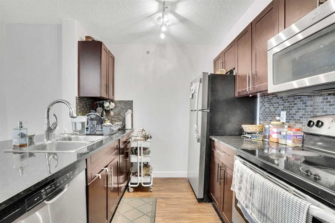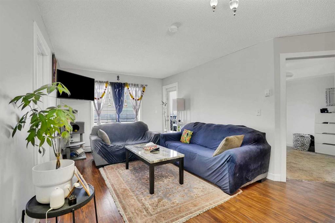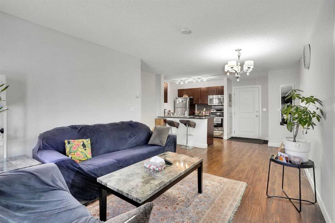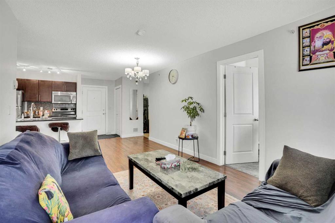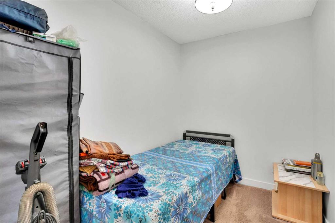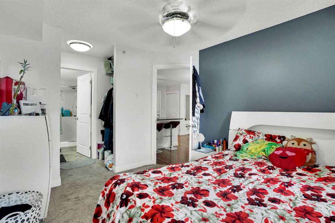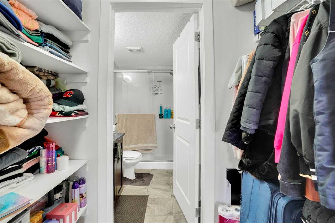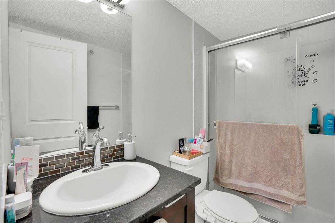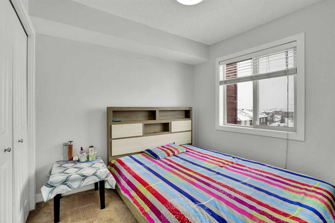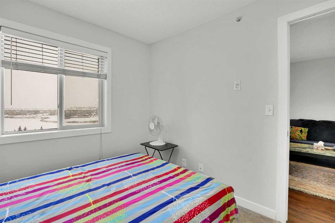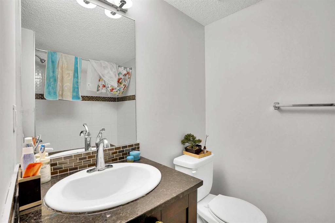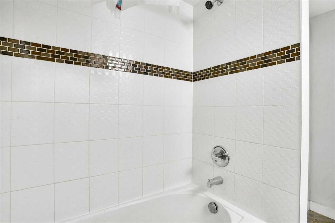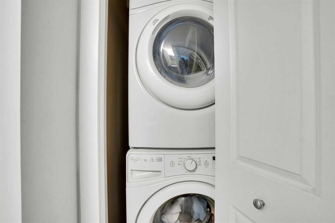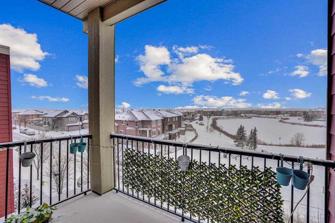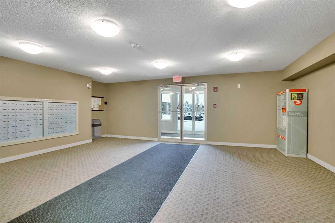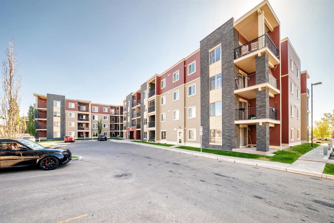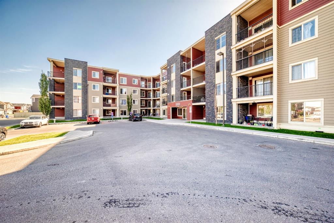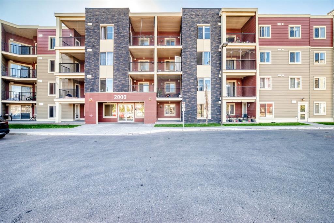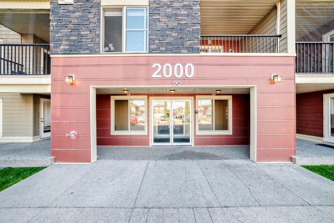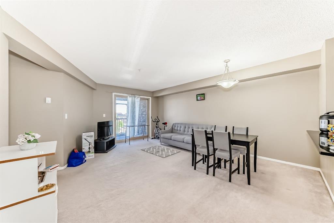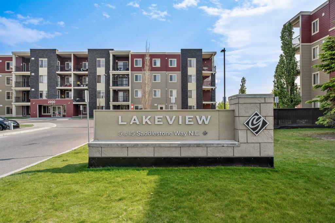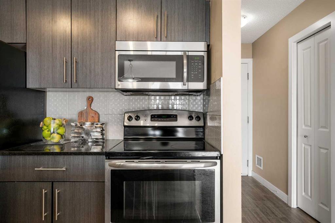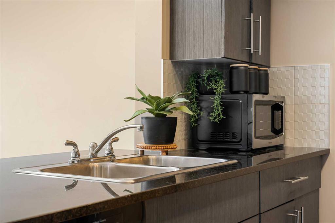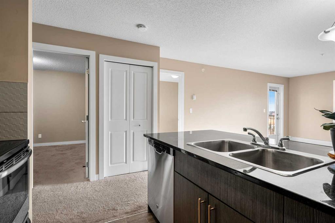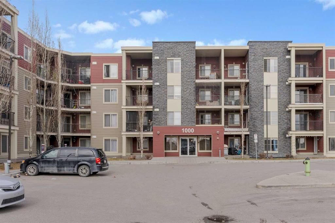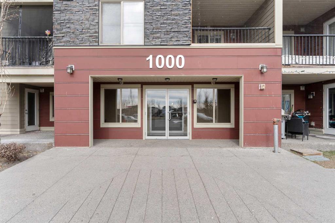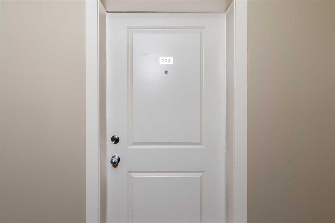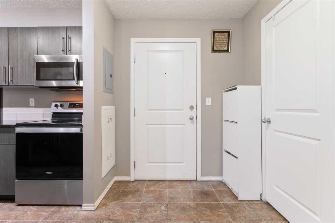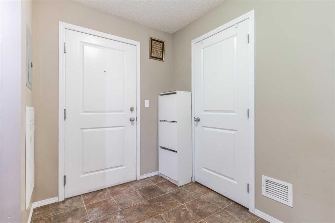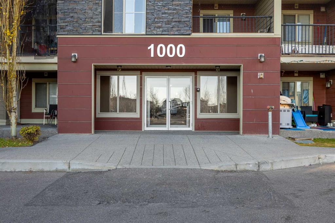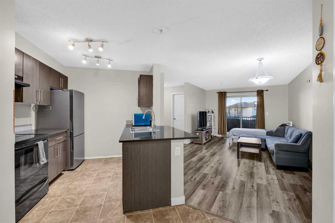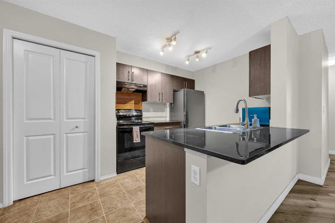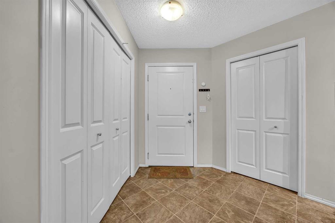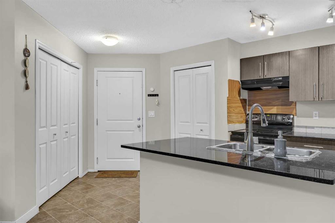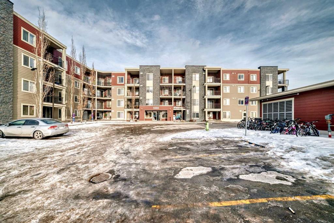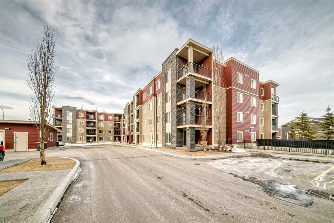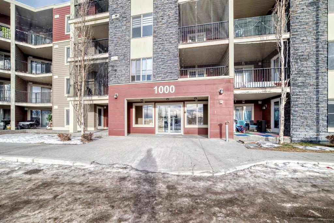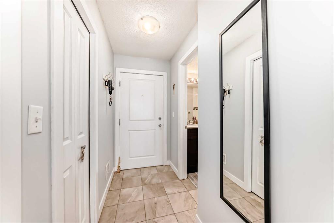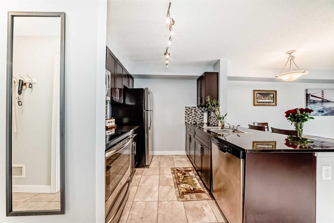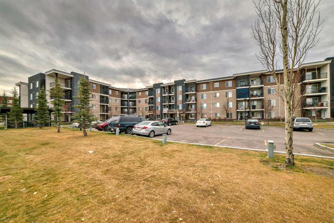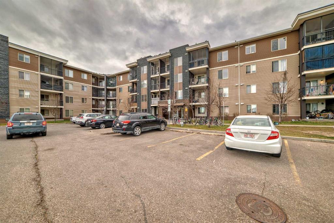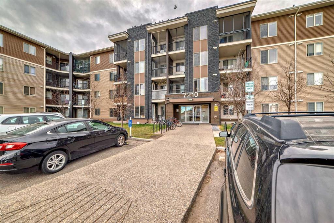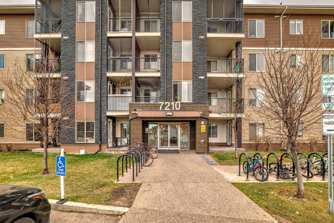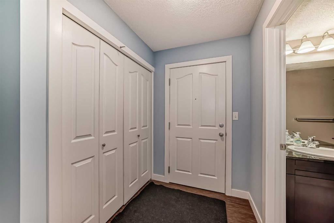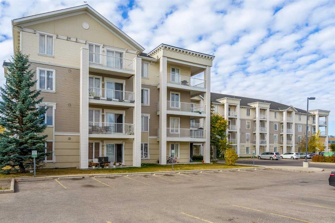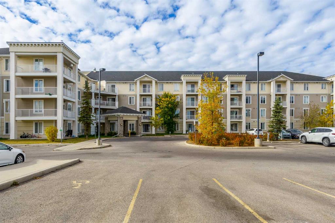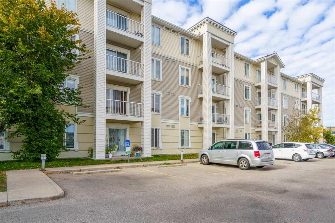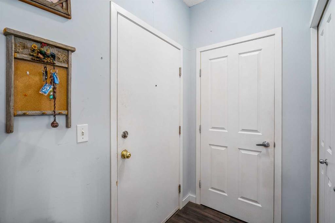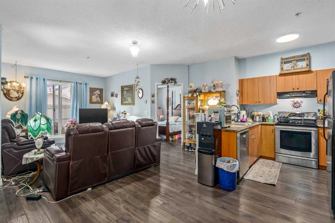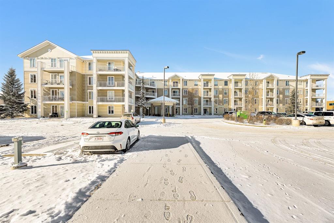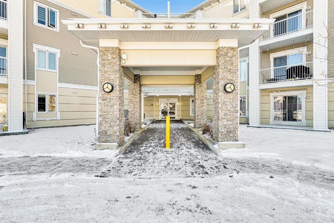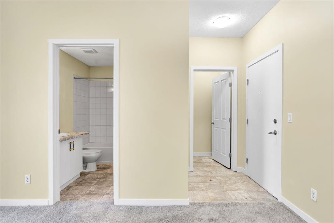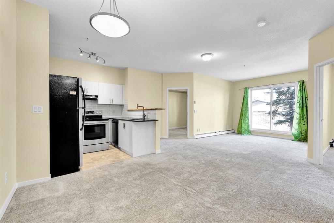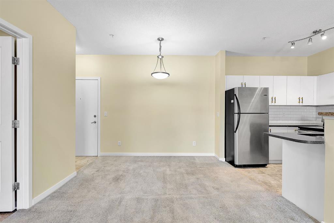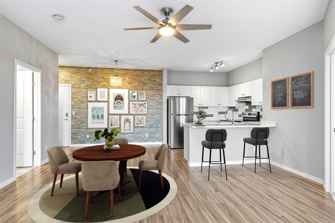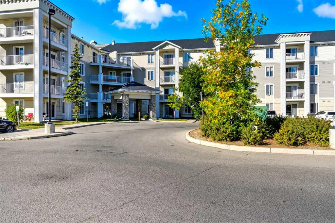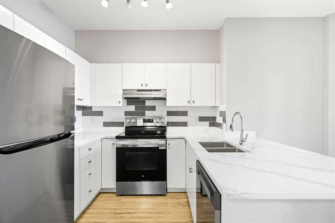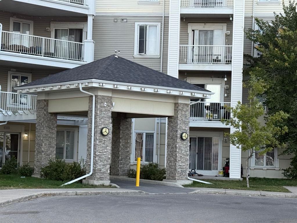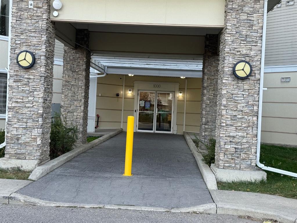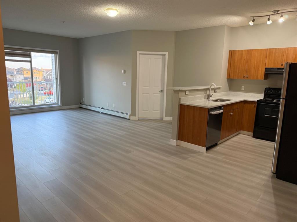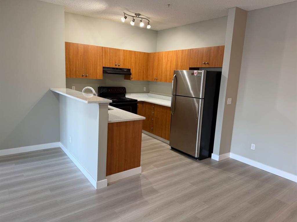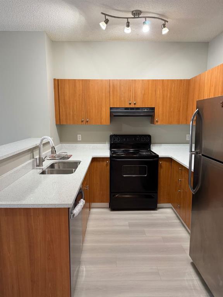411, 15 Saddlestone Way NE
Calgary T3J 0S3
MLS® Number: A2281617
$ 249,900
2
BEDROOMS
2 + 0
BATHROOMS
760
SQUARE FEET
2014
YEAR BUILT
Welcome to this well-maintained condominium located in the desirable community of Saddle Ridge NE, Calgary. Ideally situated close to shopping, schools, parks, public transit, and all major amenities, this home offers comfort, convenience, and exceptional value. Upon entry, you are welcomed by a spacious foyer. To the right, the modern kitchen features stainless steel appliances and overlooks the open-concept living and dining area, creating an inviting space for both everyday living and entertaining. Large windows flood the unit with an abundance of natural light, enhancing the bright and airy atmosphere. A versatile den, conveniently located to the left of the entrance, is perfect for a home office or study. The unit offers two generously sized bedrooms, including a primary bedroom with a walk-in closet and private 3-piece ensuite, along with an additional 4-piece bathroom for added convenience. Step outside onto the spacious balcony, ideal for relaxing, enjoying the views, or hosting summer BBQ evenings. Complete with titled underground parking, this condo is a must-see for first-time buyers, downsizers, or investors. Book your showing today and make this beautiful home yours!
| COMMUNITY | Saddle Ridge |
| PROPERTY TYPE | Apartment |
| BUILDING TYPE | Low Rise (2-4 stories) |
| STYLE | Single Level Unit |
| YEAR BUILT | 2014 |
| SQUARE FOOTAGE | 760 |
| BEDROOMS | 2 |
| BATHROOMS | 2.00 |
| BASEMENT | |
| AMENITIES | |
| APPLIANCES | Dishwasher, Electric Range, Microwave Hood Fan, Refrigerator, Washer/Dryer Stacked |
| COOLING | None |
| FIREPLACE | N/A |
| FLOORING | Carpet, Laminate, Tile |
| HEATING | Baseboard |
| LAUNDRY | In Unit |
| LOT FEATURES | |
| PARKING | Underground |
| RESTRICTIONS | None Known |
| ROOF | |
| TITLE | Fee Simple |
| BROKER | RE/MAX House of Real Estate |
| ROOMS | DIMENSIONS (m) | LEVEL |
|---|---|---|
| 3pc Ensuite bath | 7`10" x 4`11" | Main |
| 4pc Bathroom | 8`10" x 7`8" | Main |
| Bedroom | 10`1" x 8`10" | Main |
| Den | 9`3" x 6`7" | Main |
| Dining Room | 13`5" x 6`1" | Main |
| Foyer | 8`1" x 7`5" | Main |
| Kitchen | 8`0" x 7`11" | Main |
| Living Room | 12`5" x 10`7" | Main |
| Laundry | 3`7" x 2`11" | Main |
| Bedroom - Primary | 11`4" x 9`11" | Main |

