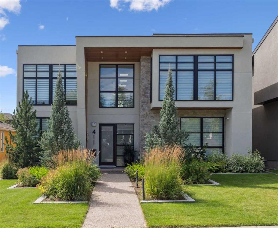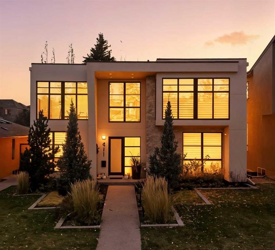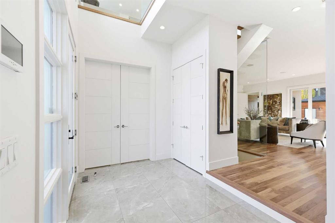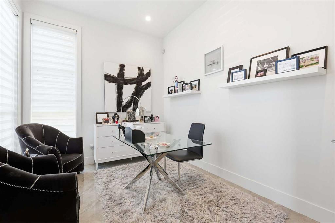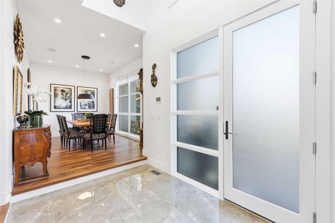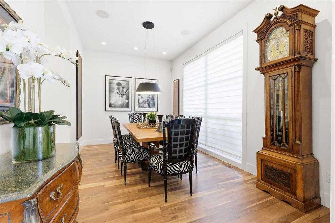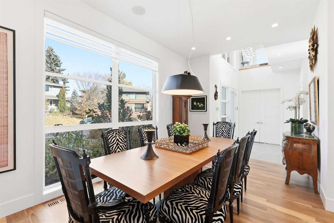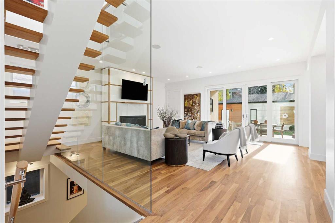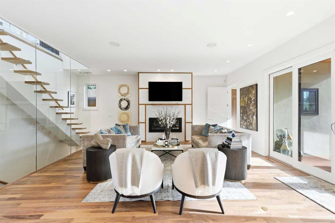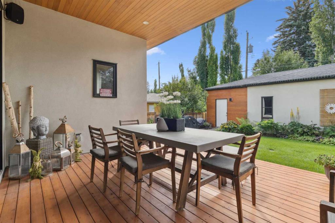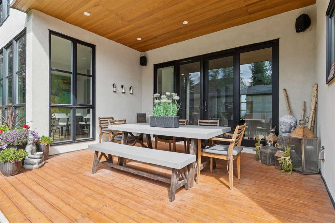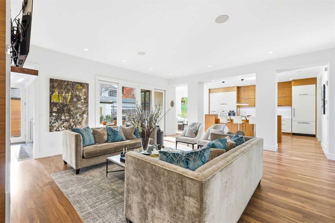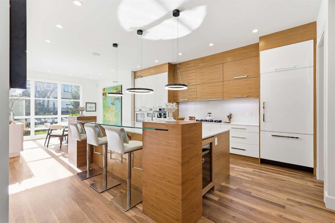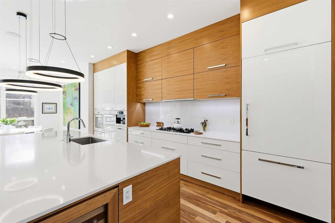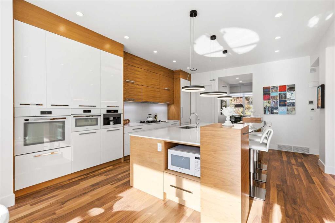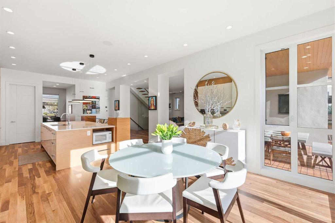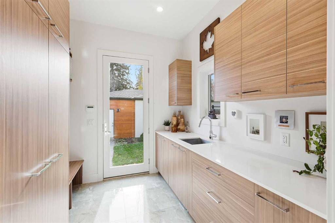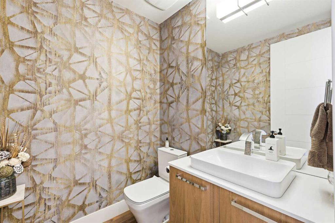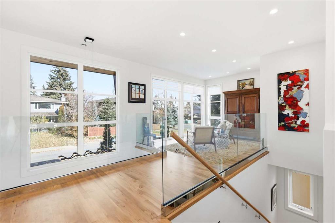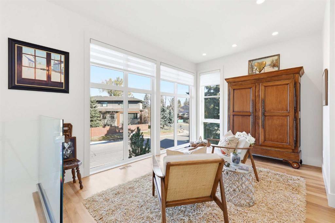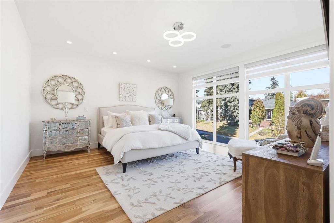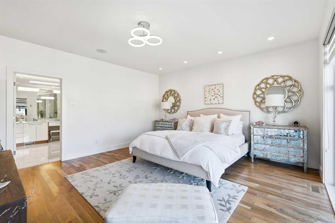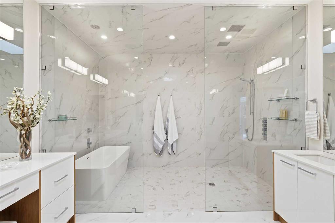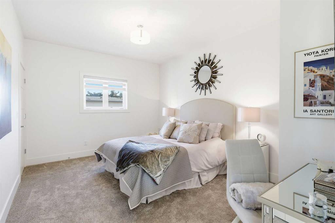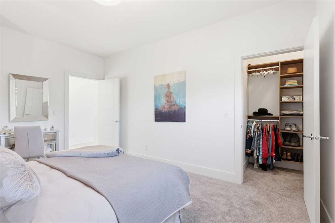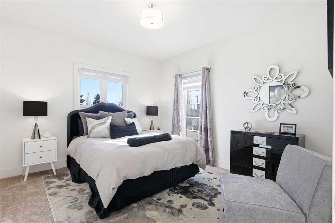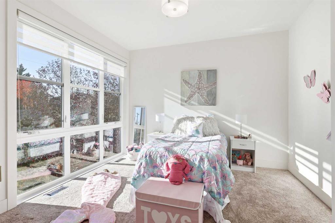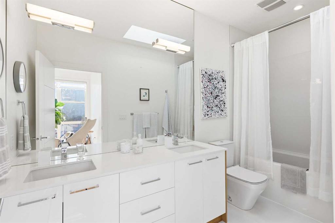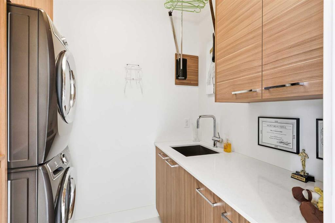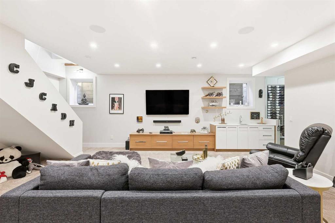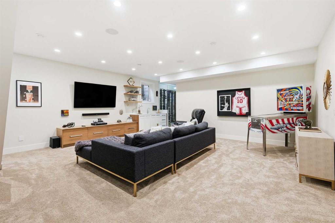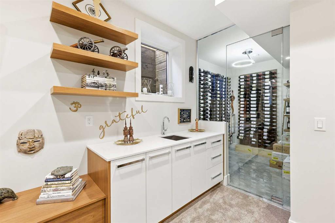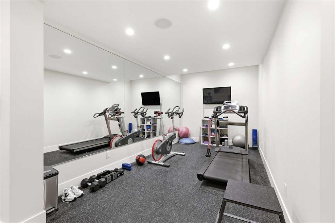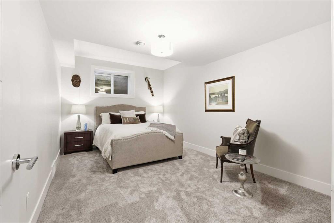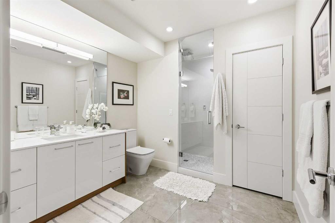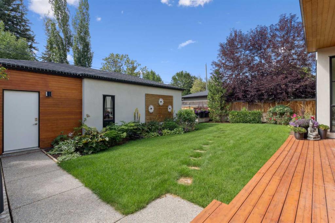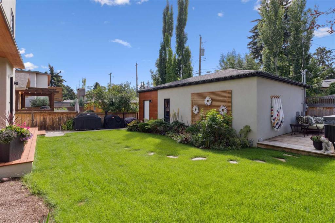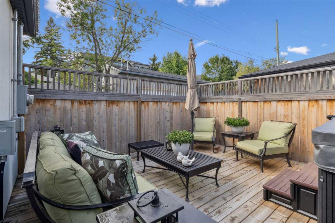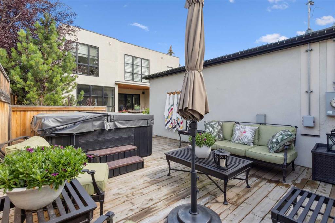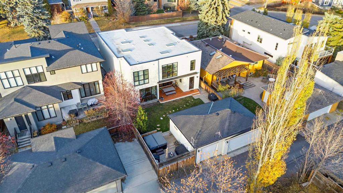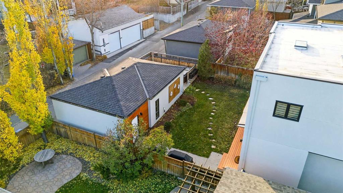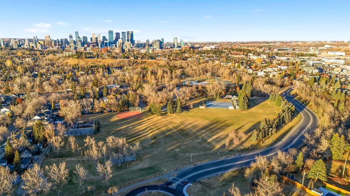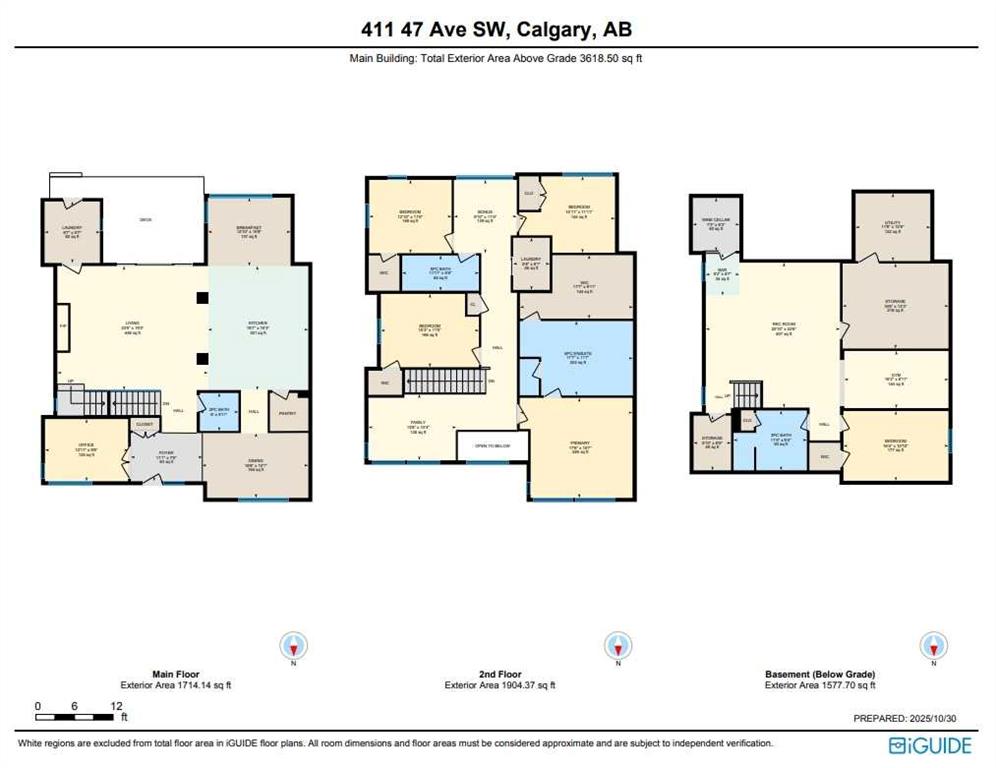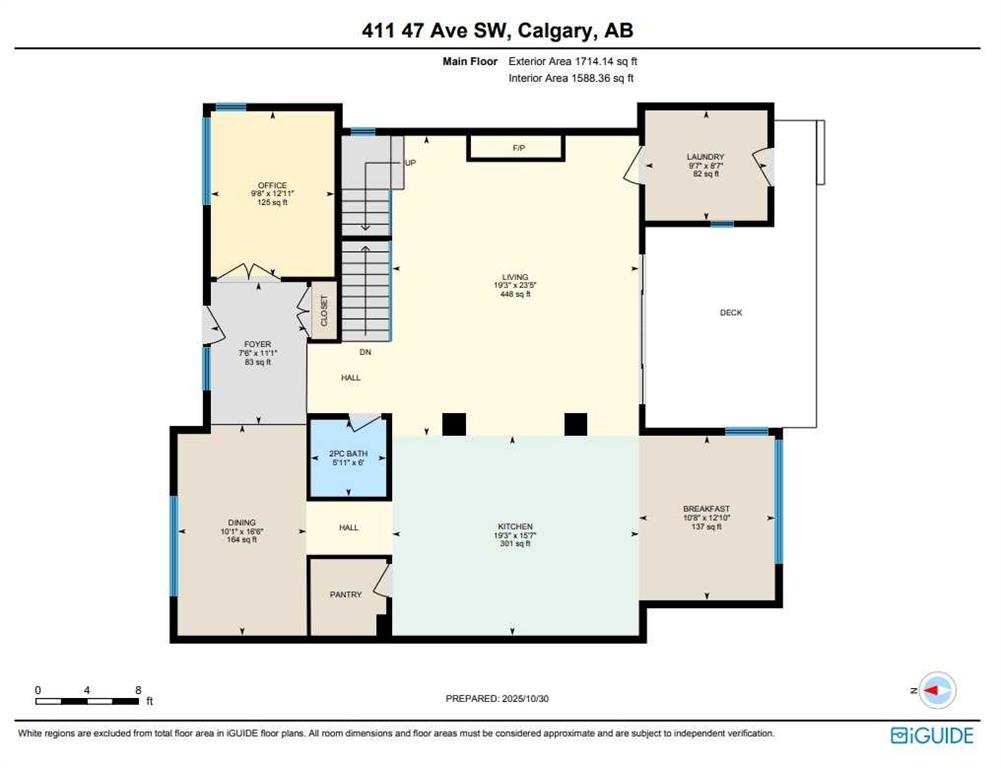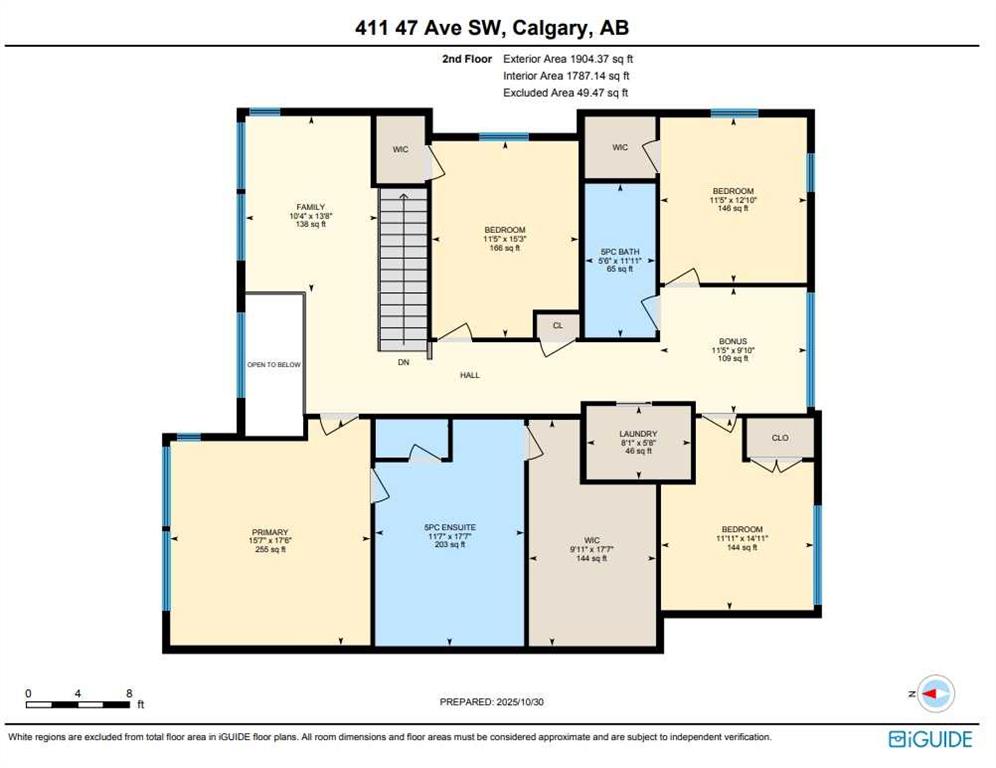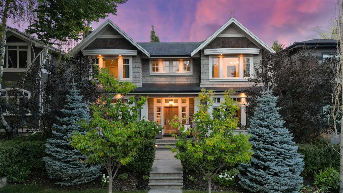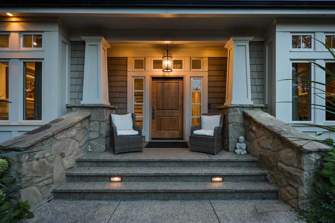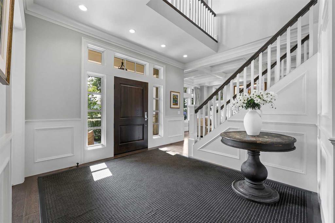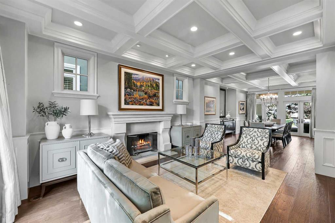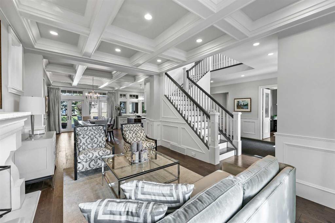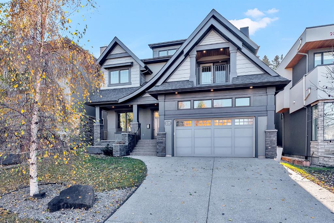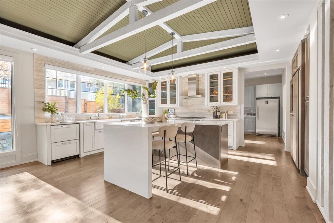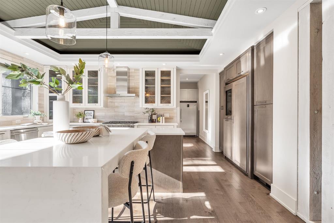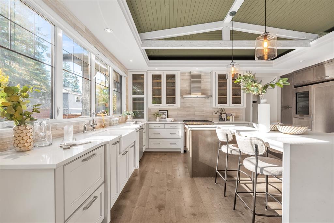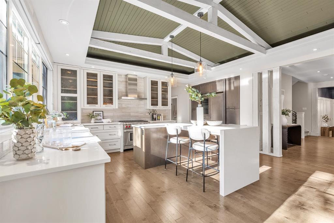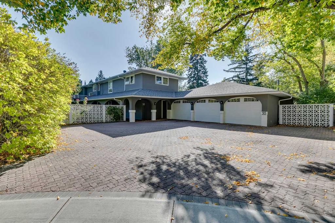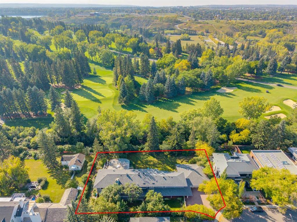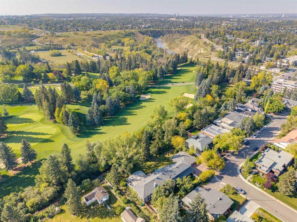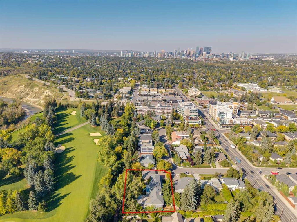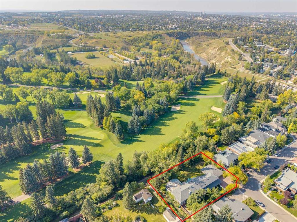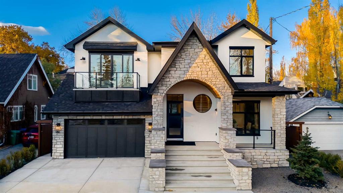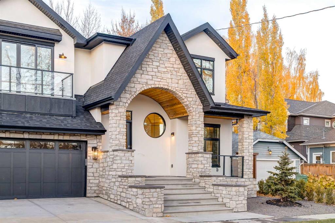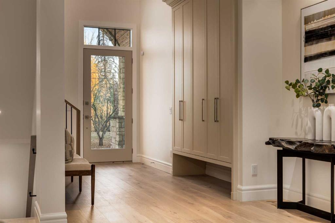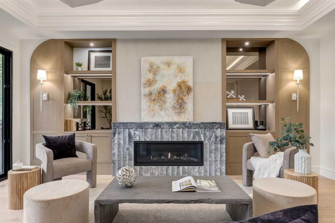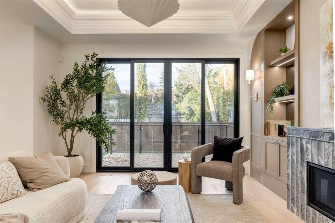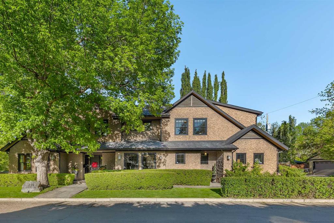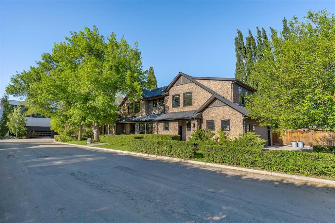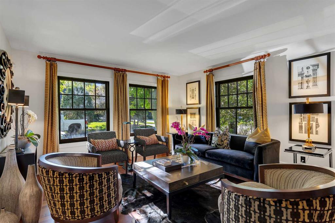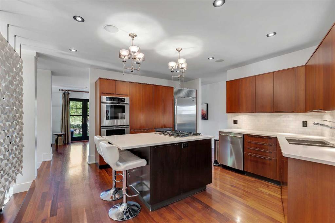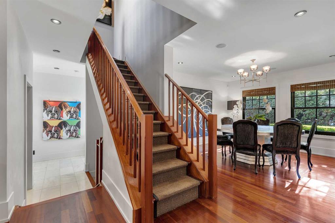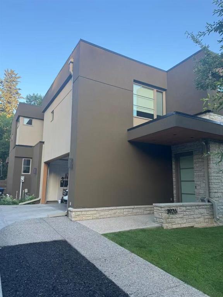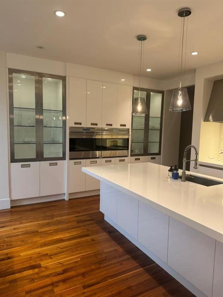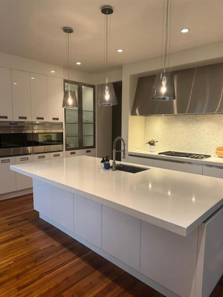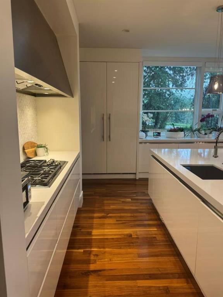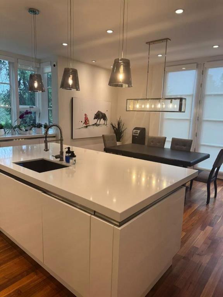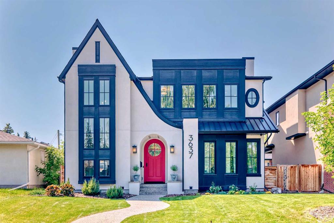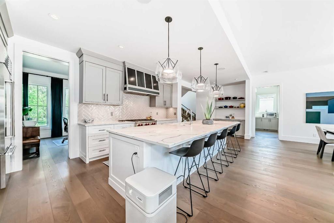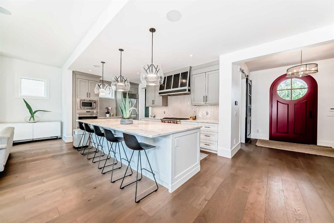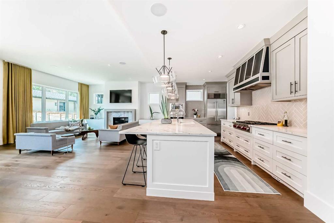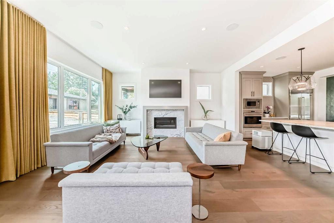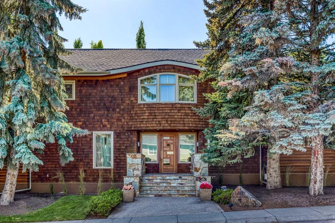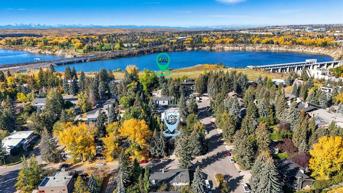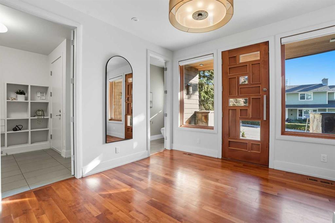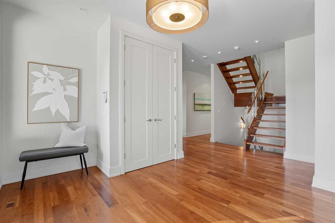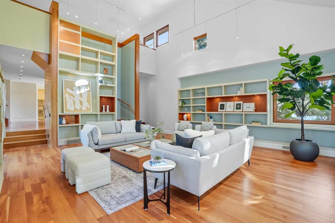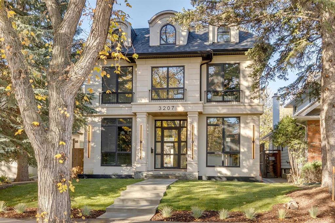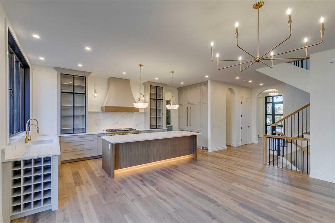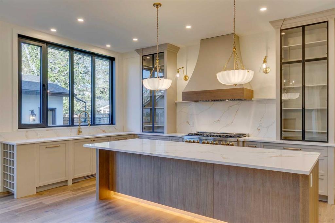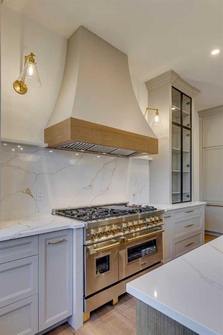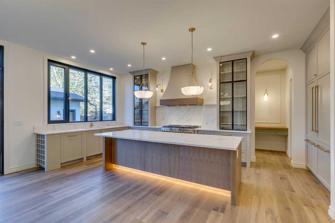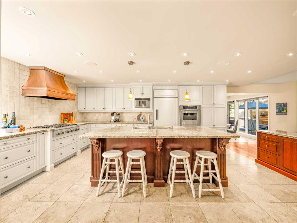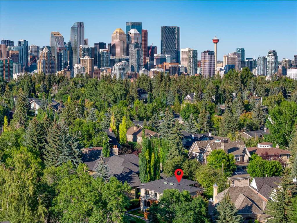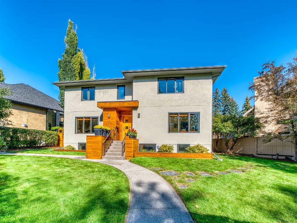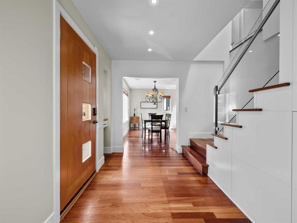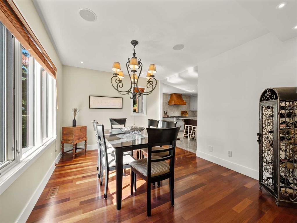411 47 Avenue SW
Calgary T2S 1C3
MLS® Number: A2268037
$ 3,190,000
5
BEDROOMS
3 + 1
BATHROOMS
3,618
SQUARE FEET
2014
YEAR BUILT
Experience refined contemporary living in this exceptional Elboya residence, offering over 4,700 square feet of luxurious space designed for comfort and style. This sophisticated home features 5 bedrooms, 3.5 bathrooms, and a south-facing backyard with a covered deck—all set along a beautiful tree-lined street. The main level impresses with 10-foot ceilings and exotic walnut hardwood floors, complemented by a bright formal dining room, private office, and inviting family room. The chef-inspired kitchen showcases Miele appliances, a large island with quartz countertops, custom cabinetry, a spacious butler’s pantry, and premium Riobel and Brizo fixtures. Upstairs, the expansive primary suite is a true retreat, featuring a stunning dressing room and a spa-like ensuite with heated floors, dual sinks, a freestanding tub, and a luxurious walk-in shower. Three additional bedrooms with generous walk-in closets, a laundry room, loft area, and bonus room complete the upper level. The lower level is designed for both relaxation and entertainment, offering in-floor heating, a theatre room, guest quarters, a steam shower, recreation area, and wine room. Outside, enjoy a beautifully landscaped garden, and your own private oasis with a relaxing hot tub and lounge area. A triple detached garage provides ample space for vehicles and storage. Perfectly situated near Elboya Park, top-rated schools, and boutique shopping, this remarkable home blends modern elegance with everyday convenience—a must-see property in one of Calgary’s most desirable neighbourhoods. Click on the virtual tour or book your showing today.
| COMMUNITY | Elboya |
| PROPERTY TYPE | Detached |
| BUILDING TYPE | House |
| STYLE | 2 Storey |
| YEAR BUILT | 2014 |
| SQUARE FOOTAGE | 3,618 |
| BEDROOMS | 5 |
| BATHROOMS | 4.00 |
| BASEMENT | Full |
| AMENITIES | |
| APPLIANCES | Built-In Oven, Dishwasher, Dryer, Garage Control(s), Garburator, Gas Cooktop, Microwave, Range Hood, Refrigerator, Washer |
| COOLING | None |
| FIREPLACE | Gas |
| FLOORING | Carpet, Ceramic Tile, Hardwood |
| HEATING | In Floor, Forced Air, Natural Gas |
| LAUNDRY | Laundry Room, Upper Level |
| LOT FEATURES | Back Lane, Back Yard, Landscaped, Rectangular Lot |
| PARKING | Alley Access, Triple Garage Detached |
| RESTRICTIONS | None Known |
| ROOF | Rubber |
| TITLE | Fee Simple |
| BROKER | Real Broker |
| ROOMS | DIMENSIONS (m) | LEVEL |
|---|---|---|
| Game Room | 20`10" x 22`6" | Basement |
| Other | 5`3" x 6`7" | Basement |
| Bedroom | 16`4" x 10`10" | Basement |
| Exercise Room | 16`2" x 8`11" | Basement |
| 3pc Bathroom | 11`5" x 9`4" | Basement |
| Storage | 5`10" x 8`6" | Basement |
| Storage | 16`6" x 13`3" | Basement |
| Furnace/Utility Room | 11`8" x 10`6" | Basement |
| Wine Cellar | 7`3" x 8`3" | Basement |
| Foyer | 11`1" x 7`6" | Main |
| Office | 12`11" x 9`8" | Main |
| Dining Room | 16`6" x 10`1" | Main |
| Living Room | 23`5" x 19`3" | Main |
| Kitchen | 15`7" x 19`3" | Main |
| Breakfast Nook | 12`10" x 10`8" | Main |
| Laundry | 8`7" x 9`7" | Main |
| 2pc Bathroom | 6`0" x 5`11" | Main |
| Bonus Room | 9`10" x 11`5" | Upper |
| Family Room | 13`8" x 10`4" | Upper |
| Bedroom - Primary | 17`6" x 15`7" | Upper |
| 5pc Ensuite bath | 17`7" x 11`7" | Upper |
| Bedroom | 12`10" x 11`5" | Upper |
| Bedroom | 15`3" x 11`5" | Upper |
| Bedroom | 14`11" x 11`11" | Upper |
| 5pc Bathroom | 11`11" x 5`6" | Upper |
| Laundry | 5`8" x 8`1" | Upper |

