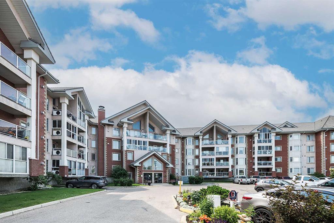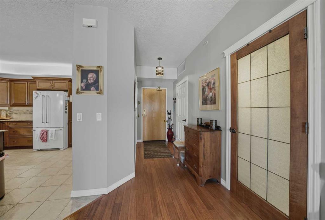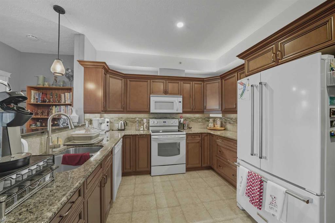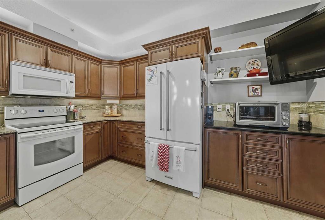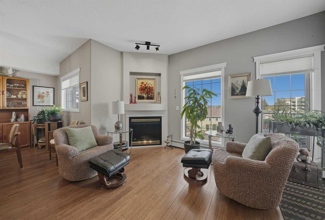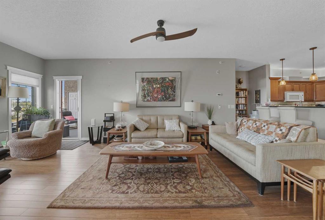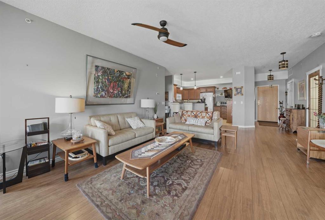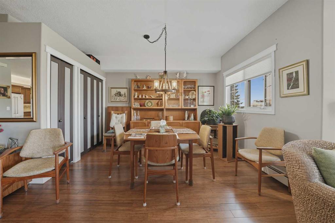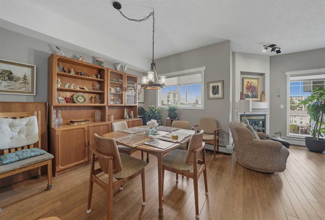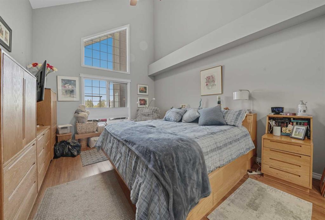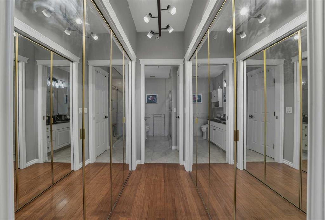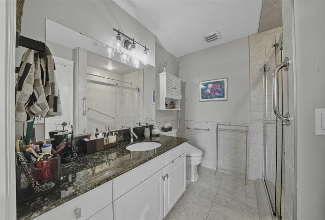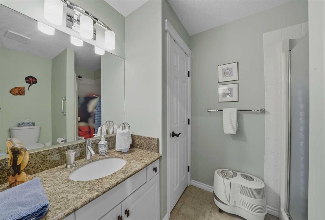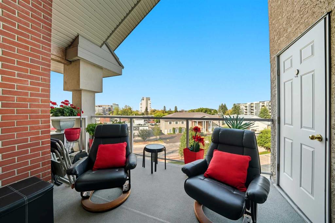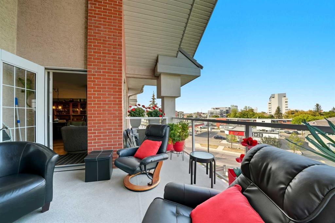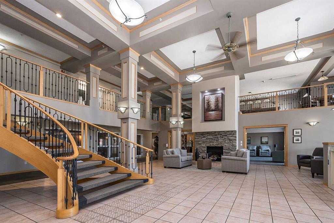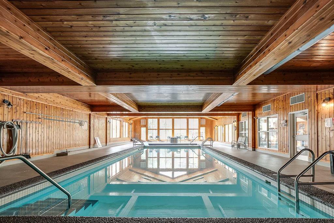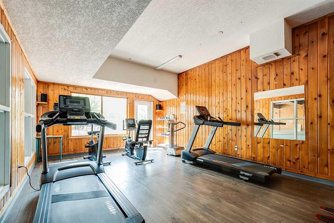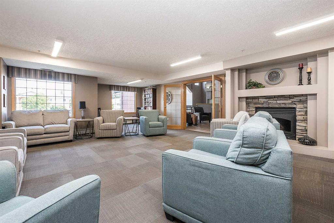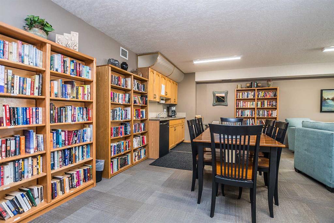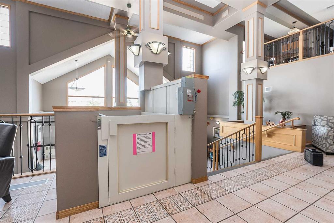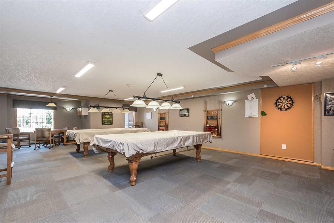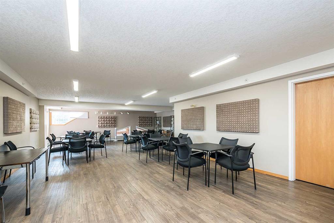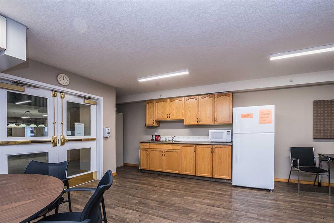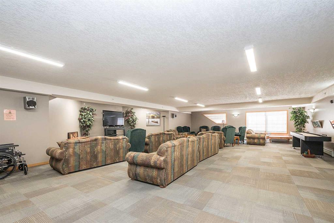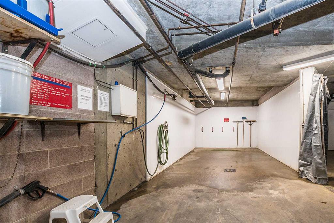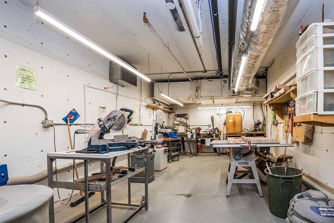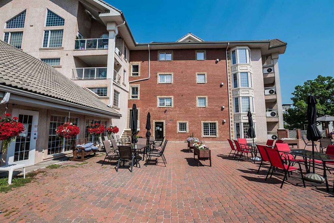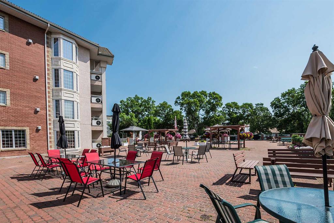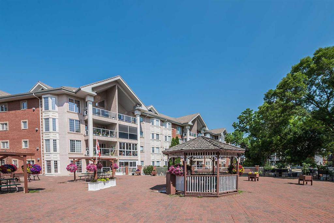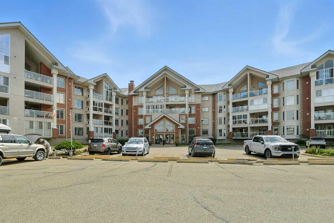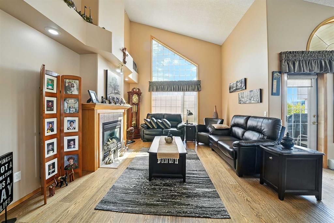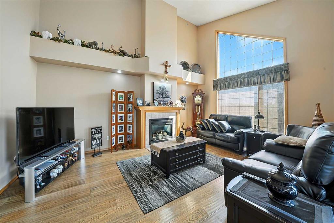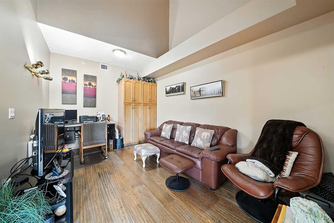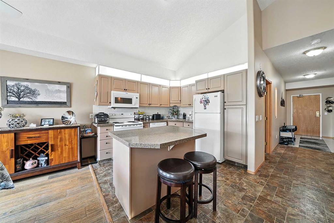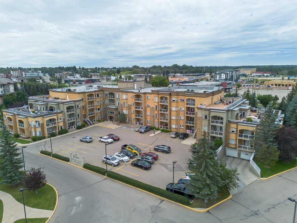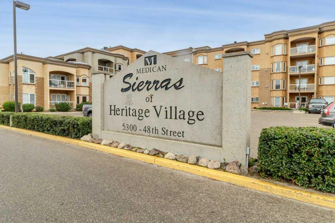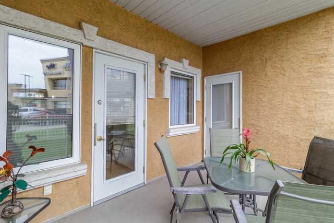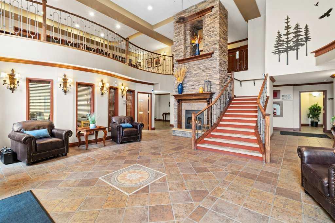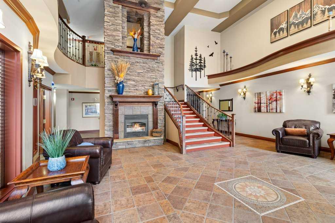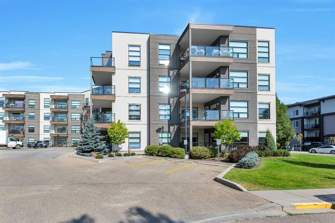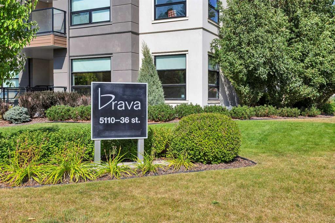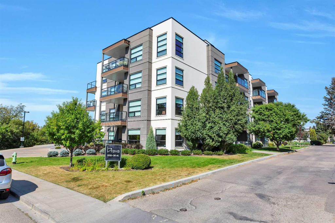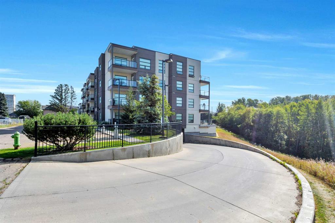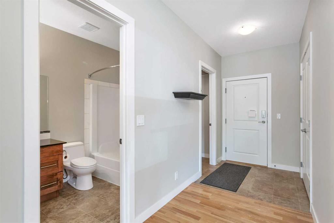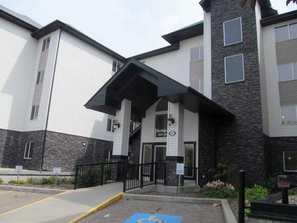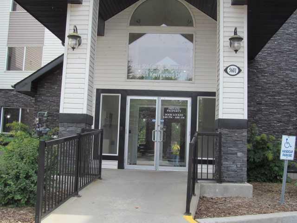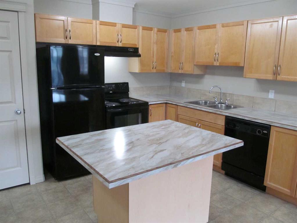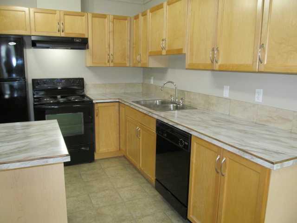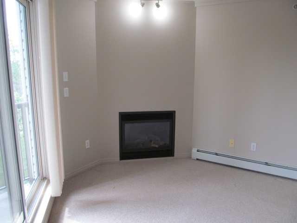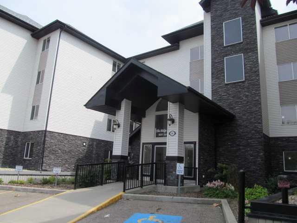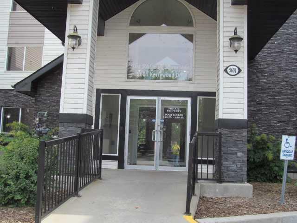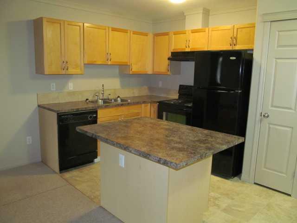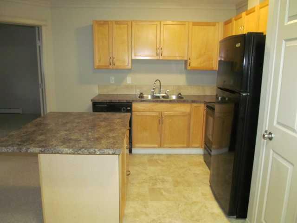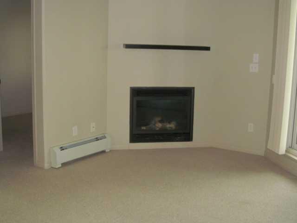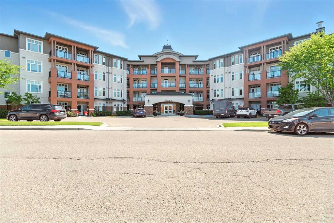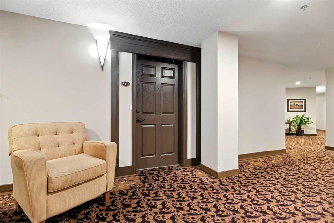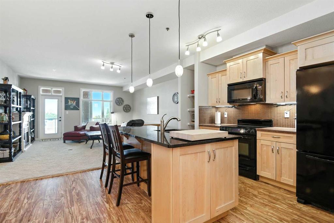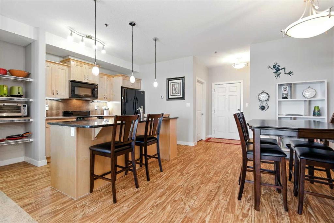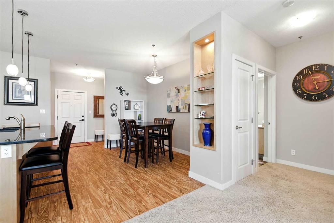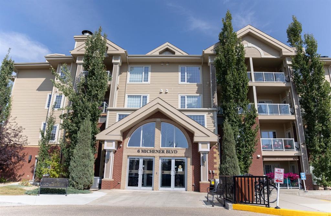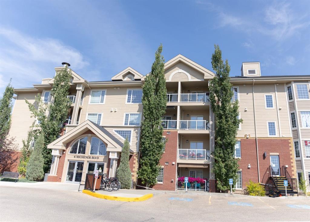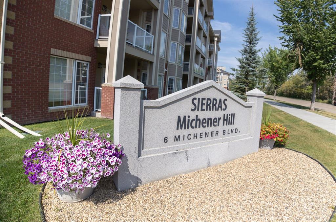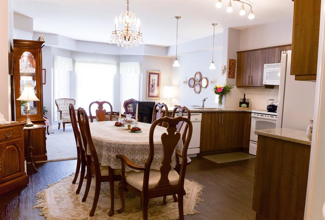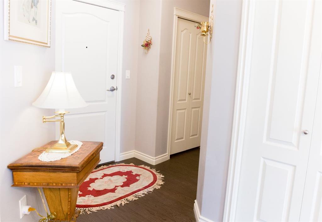413, 4805 45 Street
Red Deer T4N 7A9
MLS® Number: A2255626
$ 334,900
1
BEDROOMS
2 + 0
BATHROOMS
1,177
SQUARE FEET
1999
YEAR BUILT
Adult Building 55+! One of Red Deer's premier buildings with lots of amenities and it's on the top floor. This is a very open, stylish home with 1 large primary bedroom that will accommodate a king sized bed & furniture. It has vaulted ceilings, double mirrored closets, a custom tiled shower, granite countertops and linen storage. The living room has 9' ceilings, is very bright with lots of windows, a gas fireplace, engineered hardwood flooring and a garden door out to a good sized deck w/ aluminum & glass railing, vinyl flooring and a storage room. The kitchen has beautiful medium stained cabinets, granite counter tops, full tile backsplash, tile floors, a pantry, and a vented micro hood fan. There is a formal dining area (a wall could be added to make this area a den or 2nd bedroom). There is a 3 pce main bath, central air conditioning, in suite laundry with cabinets. The amenities in this building are top notch and include a library, games room, party room, indoor pool, fitness center, carwash, and hobby/workshop. There is a private outdoor courtyard for the residents that has a gazebo and patio tables. Condo fees of $864.49/month includes all amenities, heat, and cable/ internet.
| COMMUNITY | Downtown Red Deer |
| PROPERTY TYPE | Apartment |
| BUILDING TYPE | Low Rise (2-4 stories) |
| STYLE | Single Level Unit |
| YEAR BUILT | 1999 |
| SQUARE FOOTAGE | 1,177 |
| BEDROOMS | 1 |
| BATHROOMS | 2.00 |
| BASEMENT | |
| AMENITIES | |
| APPLIANCES | Dishwasher, Dryer, Microwave Hood Fan, Refrigerator, Stove(s), Washer, Window Coverings |
| COOLING | Central Air |
| FIREPLACE | Gas, Living Room |
| FLOORING | Hardwood, Tile |
| HEATING | Hot Water, Natural Gas |
| LAUNDRY | In Unit |
| LOT FEATURES | Gazebo, Landscaped |
| PARKING | Assigned, Heated Garage, Underground |
| RESTRICTIONS | Adult Living, Pet Restrictions or Board approval Required |
| ROOF | Asphalt Shingle |
| TITLE | Fee Simple |
| BROKER | Century 21 Maximum |
| ROOMS | DIMENSIONS (m) | LEVEL |
|---|---|---|
| Living Room | 29`2" x 15`7" | Main |
| Dining Room | 12`0" x 8`10" | Main |
| Kitchen | 10`10" x 14`1" | Main |
| Bedroom | 14`11" x 12`6" | Main |
| 3pc Ensuite bath | 0`0" x 0`0" | Main |
| 3pc Bathroom | 0`0" x 0`0" | Main |
| Laundry | 0`0" x 0`0" | Main |

